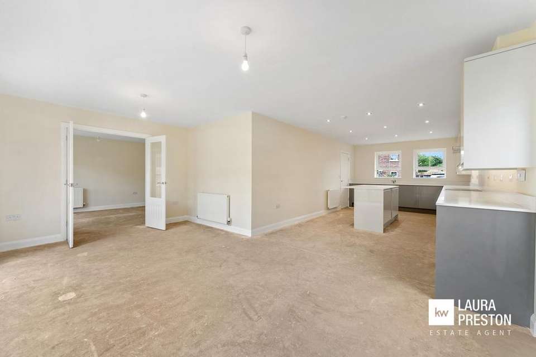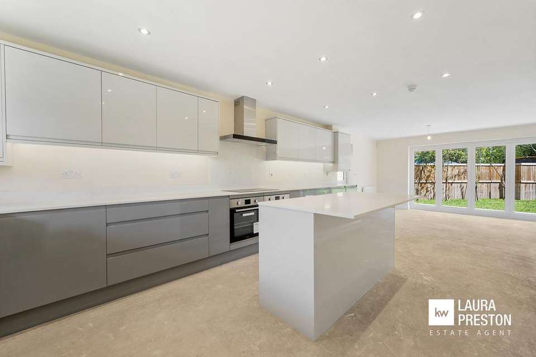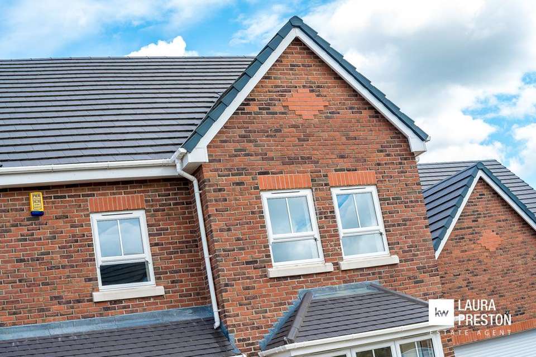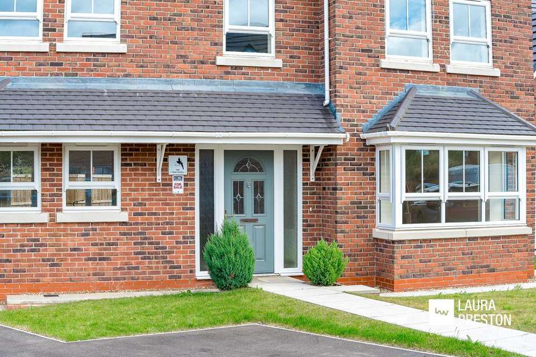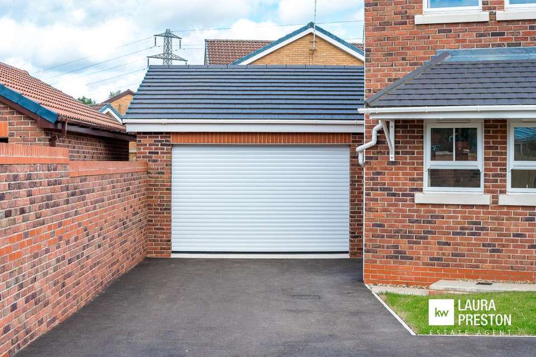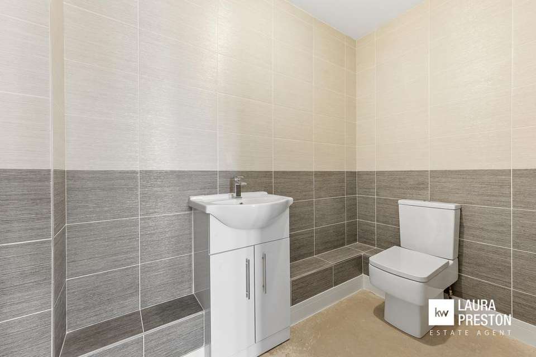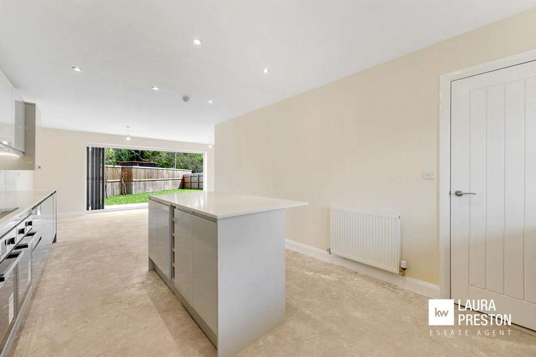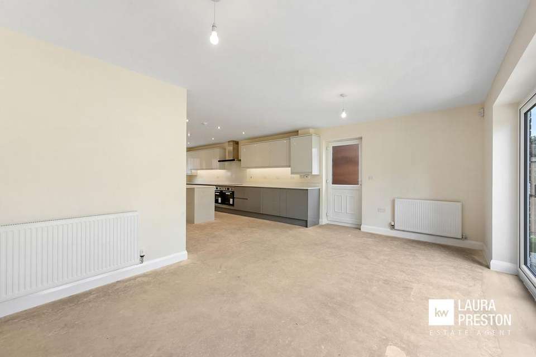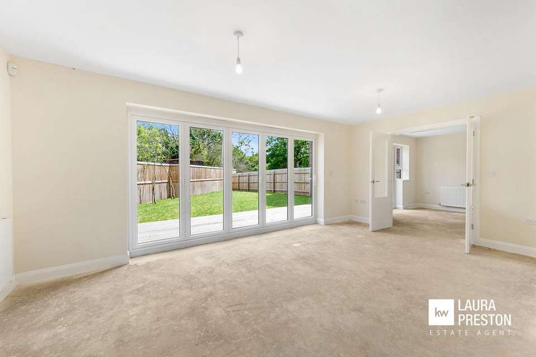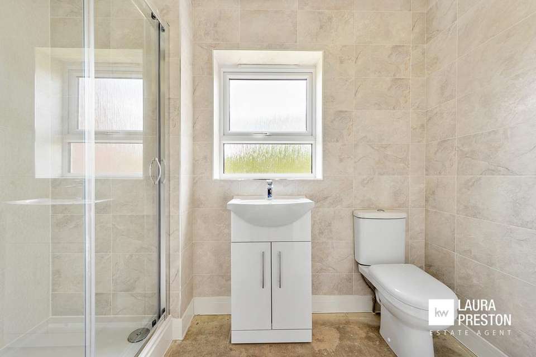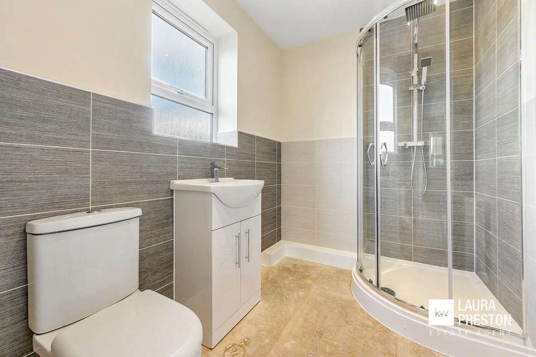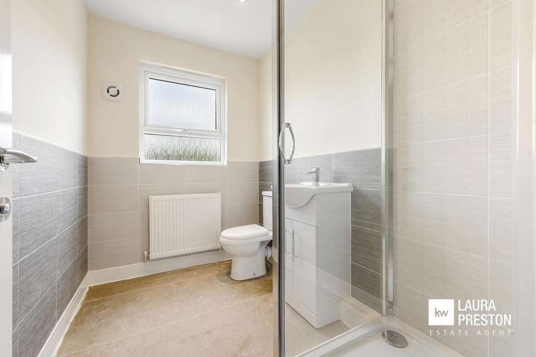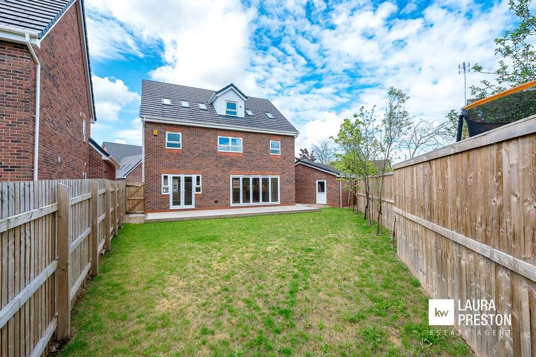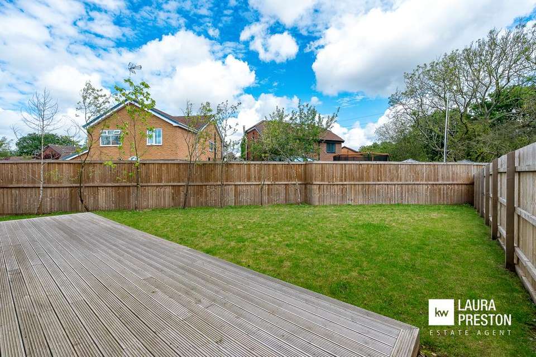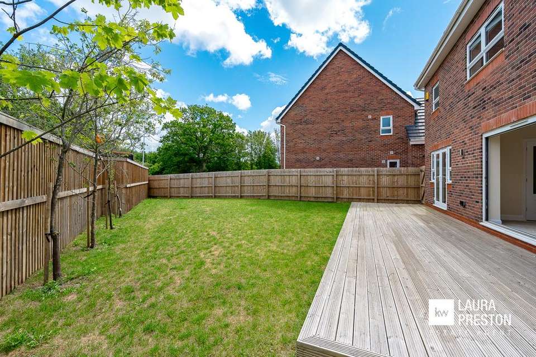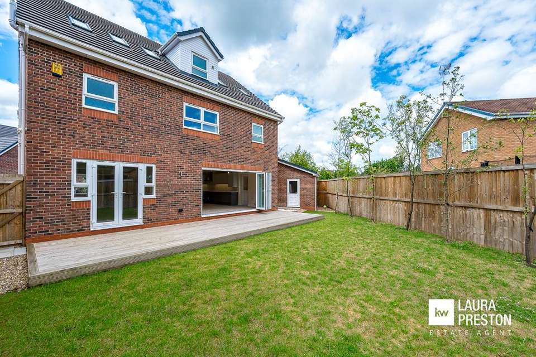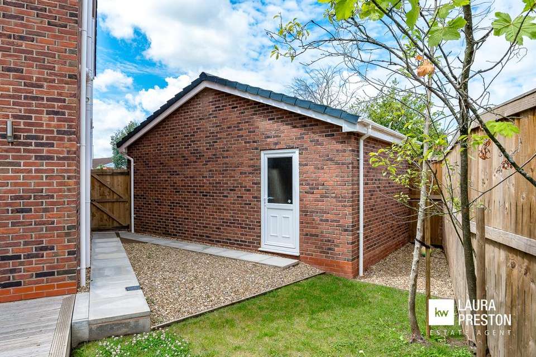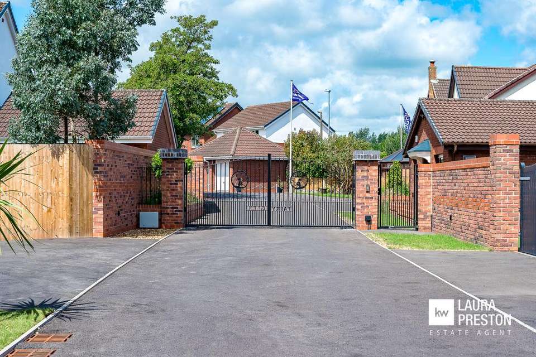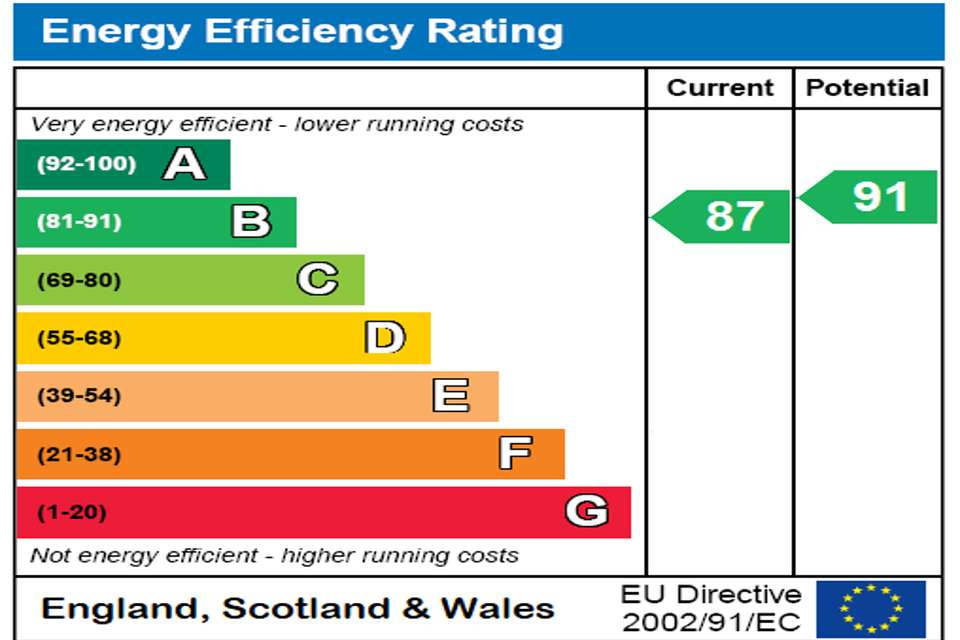5 bedroom detached house for sale
Plot 1, Leylanddetached house
bedrooms
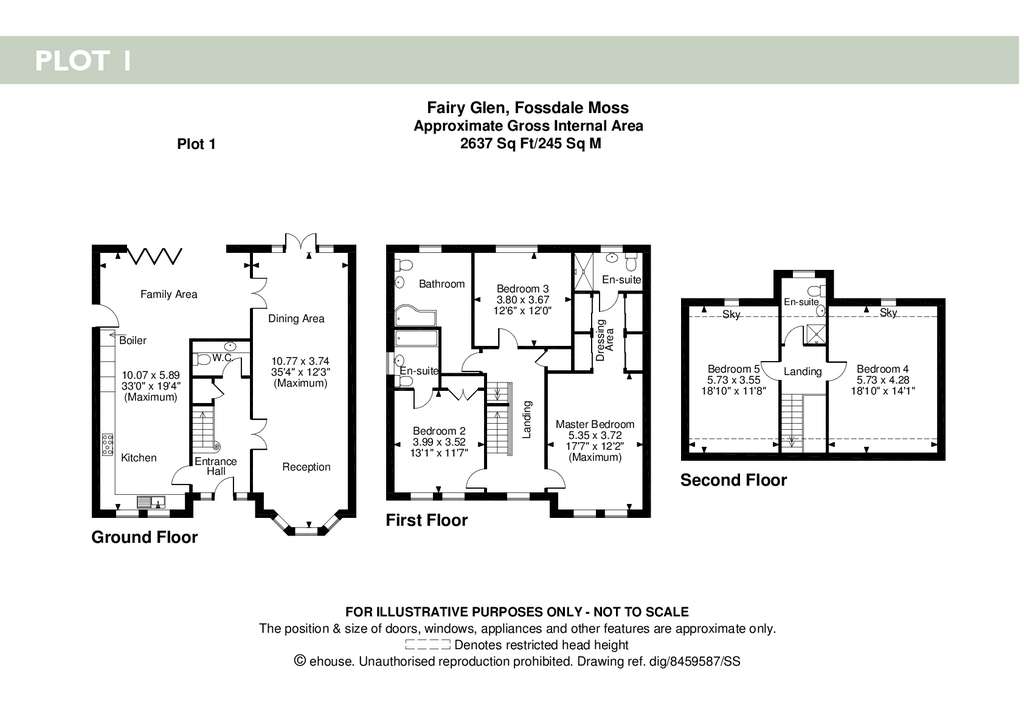
Property photos
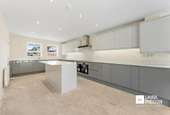
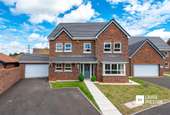
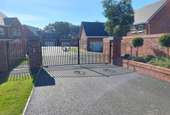
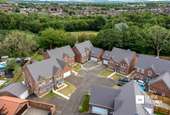
+19
Property description
*Contact Laura Preston to arrange a viewing*
*INCENTIVES AVAILABLE*
*Special offer - The next property to sell on the development will benefit from Stamp duty paid or part exchange considered*
50% SOLD – Last three remaining on the development. Don't miss out!
Fairy Glen Development consists of only six extremely spacious homes, set over three floors, within a prestigious gated community. Plot 1 is an individually designed five-bedroom property, and offers 2637 SQ. FT, making this a spacious family home.
As you enter the home you are welcomed by a separate hallway, where you will find a spacious WC, fitted with Spanish Porcelanosa designer tiles finished with chrome edging strips. From the hallway you can access the Lounge/Dining area, and the Kitchen/Family room.
The Kitchen/Family room offers a vast space for entertaining with large Bi-fold doors opening up to the garden. The Kitchen is fitted with beautiful Quartz bevelled stone worktops, and a range of appliances. There are an abundance of ceiling spotlights and electrical sockets fitted throughout. You will also find cutlery trays, wine racks and pull-out recycling bins. The home comes with an integrated dishwasher, washing machine and tumble dryer.
The Lounge/Dining area is extremely large and has plenty of space for a growing family. This room is the ideal location for relaxing as a family with ample space for a large tv and sofa, whilst still allowing a spacious dining area toward the back with French doors opening out on to the garden.
The first floor has three bedrooms including the master. The master benefits from a dressing area, and a three-piece ensuite fitted with Spanish Porcelanosa designer tiles. The master is extremely spacious and has a window to the front aspect. Bedroom two also benefits from a three-piece ensuite fitted with Spanish Porcelanosa designer tiles. You will find the family bathroom located on the first floor, as well as bedroom three.
The second floor is where you will find bedrooms four and five, along with a shower room. These bedrooms are spacious and have lovely sky lights allowing light to flow in.
Externally you have a Tarmacadam surfaced driveway to the front, and a garden with a path to the front door. To the back you have a patio area and a spacious lawn.
About Leyland
The property is ideally located only a short drive into Leyland town centre. Leyland is a town in South Ribble, Lancashire, six miles south of Preston. There is a large choice of schools within a short distance of the property. Nearby there are supermarkets and a range of amenities, including independent shops. Pauls farm shop is close by offering fresh fruit and vegetables. Leyland has a wide variety of cafes, bars and restaurants suitable for all age ranges. Worden Park is a popular location for families and those who enjoy the outdoors, it offers picturesque walks and wide-open spaces, including a play park and a real miniature train ride. There are also fantastic travel links via Leyland train station, the nearby bus stops and motorways.
Entrance
UPVC Door. Spacious reception hallway. Access to Kitchen/Family room and Lounge/Dining area. Stairs to first floor. Door to ground floor WC. Neutral décor. Radiator.
Kitchen/Family room
33’00 x 19’4 (Maximum)
Double glazed window to the front aspect. Fully fitted high gloss kitchen with ample base and eye-level units. 20mm Quartz bevelled stone worktops. 100mm upstands, windowsill, and full height splash back to the cooking area. Island with 4-seater breakfast bar. Pan drawers, cutlery trays, wine racks and pull-out recycling bins. Integrated dishwasher, washing machine and dryer. Stainless steel one touch T-Box extractor hood. High gloss black touch central 5 zone induction hob. Twin stainless steel single multi-function pyrolytic (easy clean) ovens. Under unit lighting above worktops. Soft self-closing Kitchen drawers and door mechanisms. Large Bi-fold doors opening on to the garden. Single door to the side of the property. Doors to the formal dining area. Neutral décor. Radiator.
Lounge/Dining Area
35’4 x 12’3 (Maximum)
Double glazed windows to the front aspect, and French doors opening out on to the garden. Radiator. Open plan lounge and dining area.
Garage
23’6 x 15’0
UPVC white garage door operated by an electrical controlled roller mechanism, and includes two remote controlled handheld units. Fitted with lighting, sockets, switches and a vehicle charging point.
Master Bedroom
17’7 x 12’2 (Maximum)
Double glazed windows to the front aspect. Dressing area and three-piece ensuite, fitted with Spanish Porcelanosa designer tiles. Radiator. Neutral décor.
Bedroom 2
13’1 x 11’7
Double glazed windows to the front aspect. Built in storage and three-piece ensuite. Radiator. Neutral décor.
Bedroom 3
12’6 x 12’0
Double glazed window to the rear aspect. Radiator. Neutral décor.
Bedroom 4
18’10 x 14’1
Double glazed sky lights. Radiator. Neutral décor.
Bedroom 5
18’10 x 11’8
Double glazed sky lights. Radiator. Neutral décor.
*Please note the video shows the inside of the show home, not the property in this listing.
Disclaimer – Every care has been taken with the preparation of the property details; complete accuracy cannot be guaranteed. These property details do not constitute a contract. We are unable to confirm whether certain items included with the property are in full working order. Any prospective buyer must satisfy themselves as to the condition of any particular item, as we have no authority to make any guarantees in any regard. All dimensions are approximate. Details provided within these property particulars are subject to potential errors, but have been approved by the vendor(s) and in any event, errors and omissions are excepted. In the event of any structural changes or developments to the property, any prospective buyer should seek clarification from the appropriate planning or building control departments. Prospective buyers should seek clarification from their solicitor or verify the tenure of this property for themselves.
Council tax band: G
*INCENTIVES AVAILABLE*
*Special offer - The next property to sell on the development will benefit from Stamp duty paid or part exchange considered*
50% SOLD – Last three remaining on the development. Don't miss out!
Fairy Glen Development consists of only six extremely spacious homes, set over three floors, within a prestigious gated community. Plot 1 is an individually designed five-bedroom property, and offers 2637 SQ. FT, making this a spacious family home.
As you enter the home you are welcomed by a separate hallway, where you will find a spacious WC, fitted with Spanish Porcelanosa designer tiles finished with chrome edging strips. From the hallway you can access the Lounge/Dining area, and the Kitchen/Family room.
The Kitchen/Family room offers a vast space for entertaining with large Bi-fold doors opening up to the garden. The Kitchen is fitted with beautiful Quartz bevelled stone worktops, and a range of appliances. There are an abundance of ceiling spotlights and electrical sockets fitted throughout. You will also find cutlery trays, wine racks and pull-out recycling bins. The home comes with an integrated dishwasher, washing machine and tumble dryer.
The Lounge/Dining area is extremely large and has plenty of space for a growing family. This room is the ideal location for relaxing as a family with ample space for a large tv and sofa, whilst still allowing a spacious dining area toward the back with French doors opening out on to the garden.
The first floor has three bedrooms including the master. The master benefits from a dressing area, and a three-piece ensuite fitted with Spanish Porcelanosa designer tiles. The master is extremely spacious and has a window to the front aspect. Bedroom two also benefits from a three-piece ensuite fitted with Spanish Porcelanosa designer tiles. You will find the family bathroom located on the first floor, as well as bedroom three.
The second floor is where you will find bedrooms four and five, along with a shower room. These bedrooms are spacious and have lovely sky lights allowing light to flow in.
Externally you have a Tarmacadam surfaced driveway to the front, and a garden with a path to the front door. To the back you have a patio area and a spacious lawn.
About Leyland
The property is ideally located only a short drive into Leyland town centre. Leyland is a town in South Ribble, Lancashire, six miles south of Preston. There is a large choice of schools within a short distance of the property. Nearby there are supermarkets and a range of amenities, including independent shops. Pauls farm shop is close by offering fresh fruit and vegetables. Leyland has a wide variety of cafes, bars and restaurants suitable for all age ranges. Worden Park is a popular location for families and those who enjoy the outdoors, it offers picturesque walks and wide-open spaces, including a play park and a real miniature train ride. There are also fantastic travel links via Leyland train station, the nearby bus stops and motorways.
Entrance
UPVC Door. Spacious reception hallway. Access to Kitchen/Family room and Lounge/Dining area. Stairs to first floor. Door to ground floor WC. Neutral décor. Radiator.
Kitchen/Family room
33’00 x 19’4 (Maximum)
Double glazed window to the front aspect. Fully fitted high gloss kitchen with ample base and eye-level units. 20mm Quartz bevelled stone worktops. 100mm upstands, windowsill, and full height splash back to the cooking area. Island with 4-seater breakfast bar. Pan drawers, cutlery trays, wine racks and pull-out recycling bins. Integrated dishwasher, washing machine and dryer. Stainless steel one touch T-Box extractor hood. High gloss black touch central 5 zone induction hob. Twin stainless steel single multi-function pyrolytic (easy clean) ovens. Under unit lighting above worktops. Soft self-closing Kitchen drawers and door mechanisms. Large Bi-fold doors opening on to the garden. Single door to the side of the property. Doors to the formal dining area. Neutral décor. Radiator.
Lounge/Dining Area
35’4 x 12’3 (Maximum)
Double glazed windows to the front aspect, and French doors opening out on to the garden. Radiator. Open plan lounge and dining area.
Garage
23’6 x 15’0
UPVC white garage door operated by an electrical controlled roller mechanism, and includes two remote controlled handheld units. Fitted with lighting, sockets, switches and a vehicle charging point.
Master Bedroom
17’7 x 12’2 (Maximum)
Double glazed windows to the front aspect. Dressing area and three-piece ensuite, fitted with Spanish Porcelanosa designer tiles. Radiator. Neutral décor.
Bedroom 2
13’1 x 11’7
Double glazed windows to the front aspect. Built in storage and three-piece ensuite. Radiator. Neutral décor.
Bedroom 3
12’6 x 12’0
Double glazed window to the rear aspect. Radiator. Neutral décor.
Bedroom 4
18’10 x 14’1
Double glazed sky lights. Radiator. Neutral décor.
Bedroom 5
18’10 x 11’8
Double glazed sky lights. Radiator. Neutral décor.
*Please note the video shows the inside of the show home, not the property in this listing.
Disclaimer – Every care has been taken with the preparation of the property details; complete accuracy cannot be guaranteed. These property details do not constitute a contract. We are unable to confirm whether certain items included with the property are in full working order. Any prospective buyer must satisfy themselves as to the condition of any particular item, as we have no authority to make any guarantees in any regard. All dimensions are approximate. Details provided within these property particulars are subject to potential errors, but have been approved by the vendor(s) and in any event, errors and omissions are excepted. In the event of any structural changes or developments to the property, any prospective buyer should seek clarification from the appropriate planning or building control departments. Prospective buyers should seek clarification from their solicitor or verify the tenure of this property for themselves.
Council tax band: G
Interested in this property?
Council tax
First listed
Over a month agoEnergy Performance Certificate
Plot 1, Leyland
Marketed by
Keller Williams - Energise The Old Caretakers House, Oulton Institute, Quarry Hill Leeds LS26 8SXPlacebuzz mortgage repayment calculator
Monthly repayment
The Est. Mortgage is for a 25 years repayment mortgage based on a 10% deposit and a 5.5% annual interest. It is only intended as a guide. Make sure you obtain accurate figures from your lender before committing to any mortgage. Your home may be repossessed if you do not keep up repayments on a mortgage.
Plot 1, Leyland - Streetview
DISCLAIMER: Property descriptions and related information displayed on this page are marketing materials provided by Keller Williams - Energise. Placebuzz does not warrant or accept any responsibility for the accuracy or completeness of the property descriptions or related information provided here and they do not constitute property particulars. Please contact Keller Williams - Energise for full details and further information.





