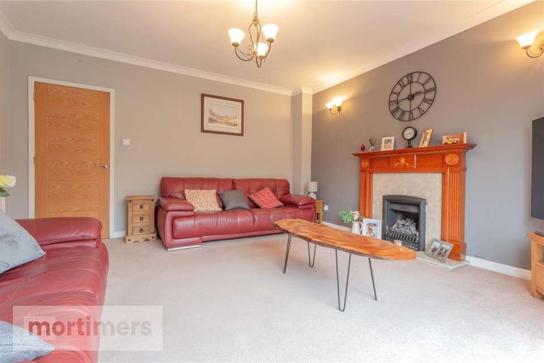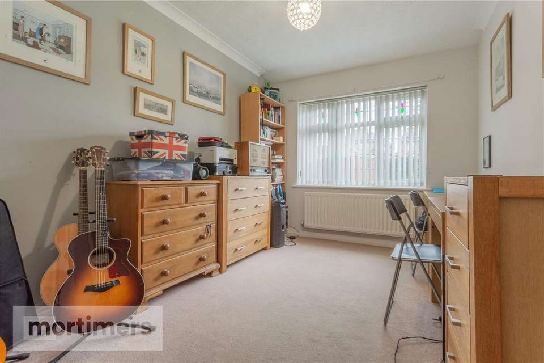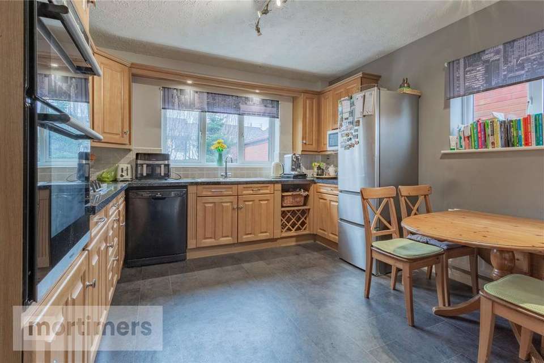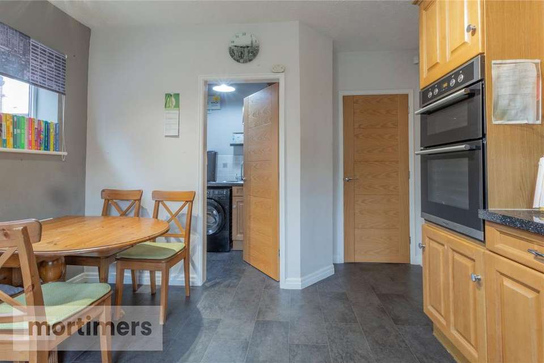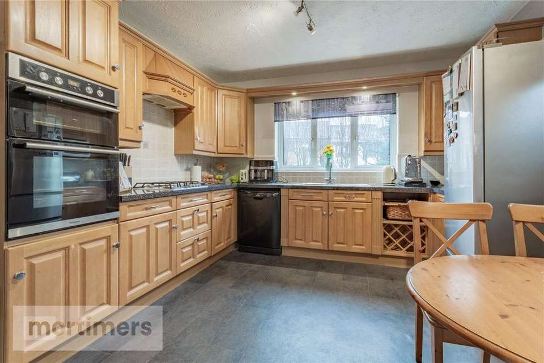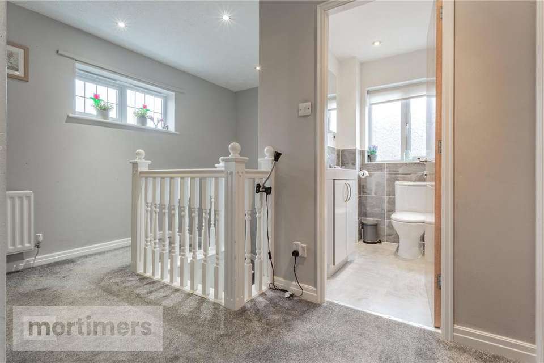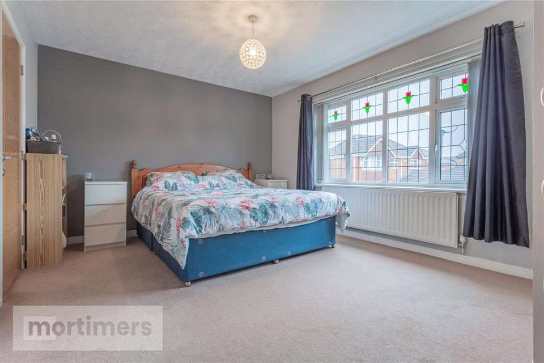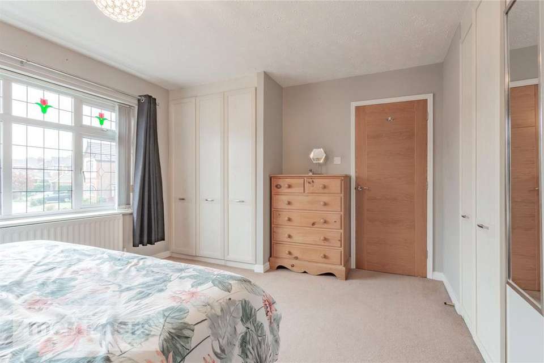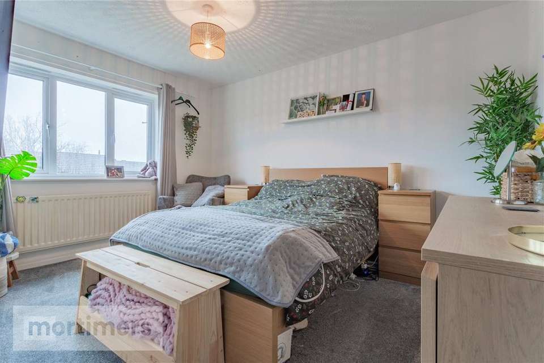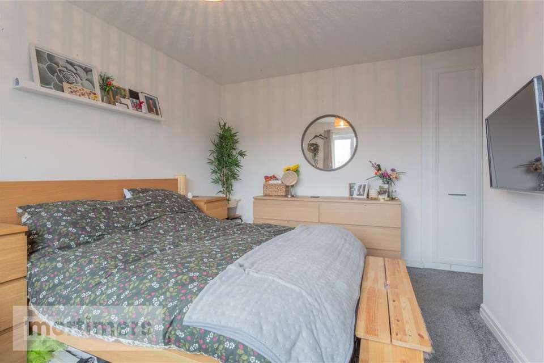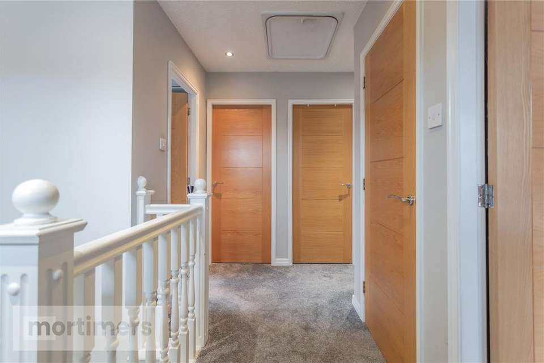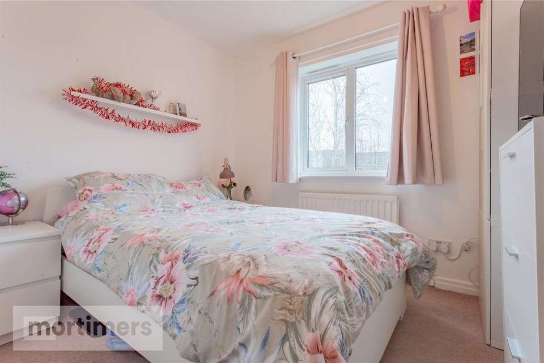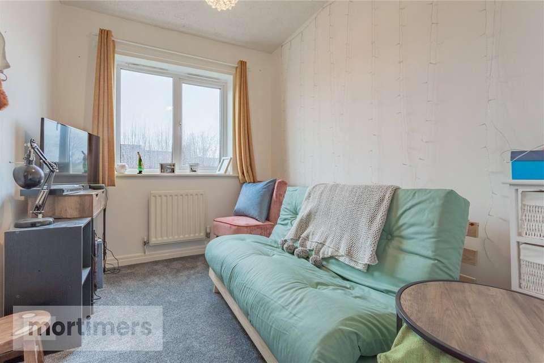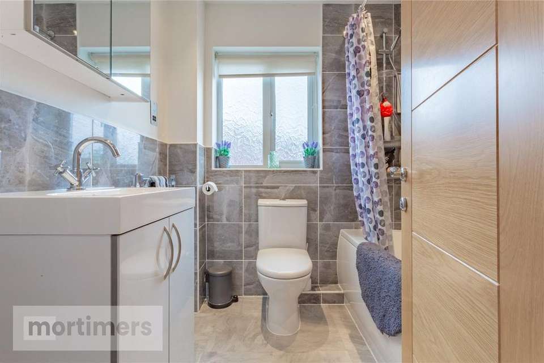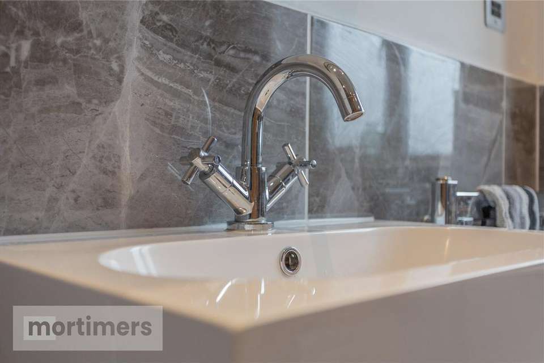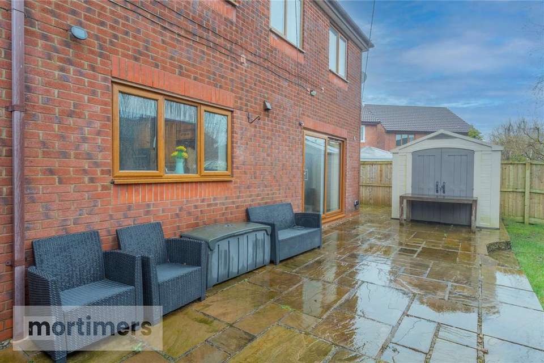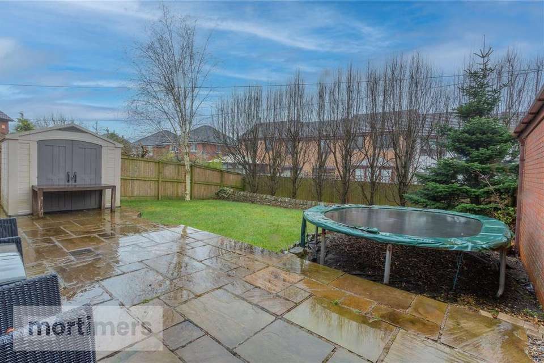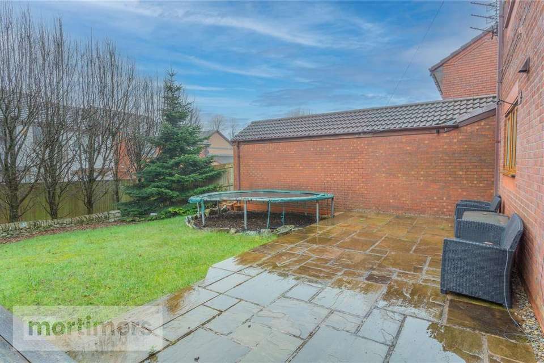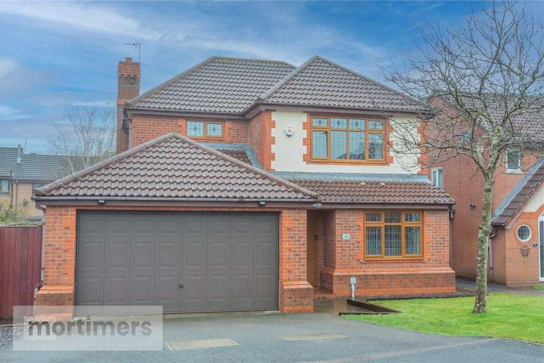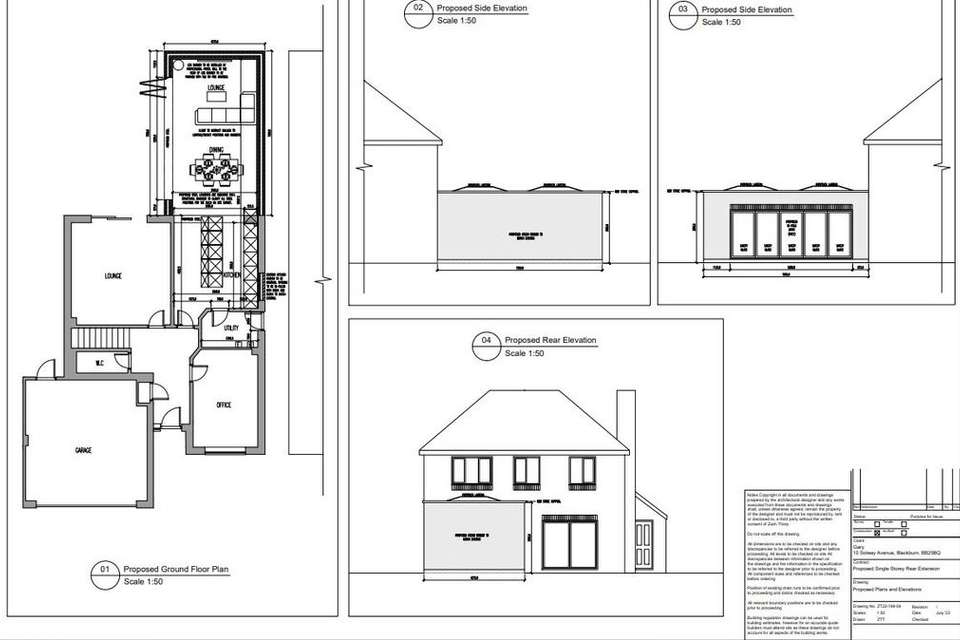4 bedroom detached house for sale
Lancashire, BB2detached house
bedrooms
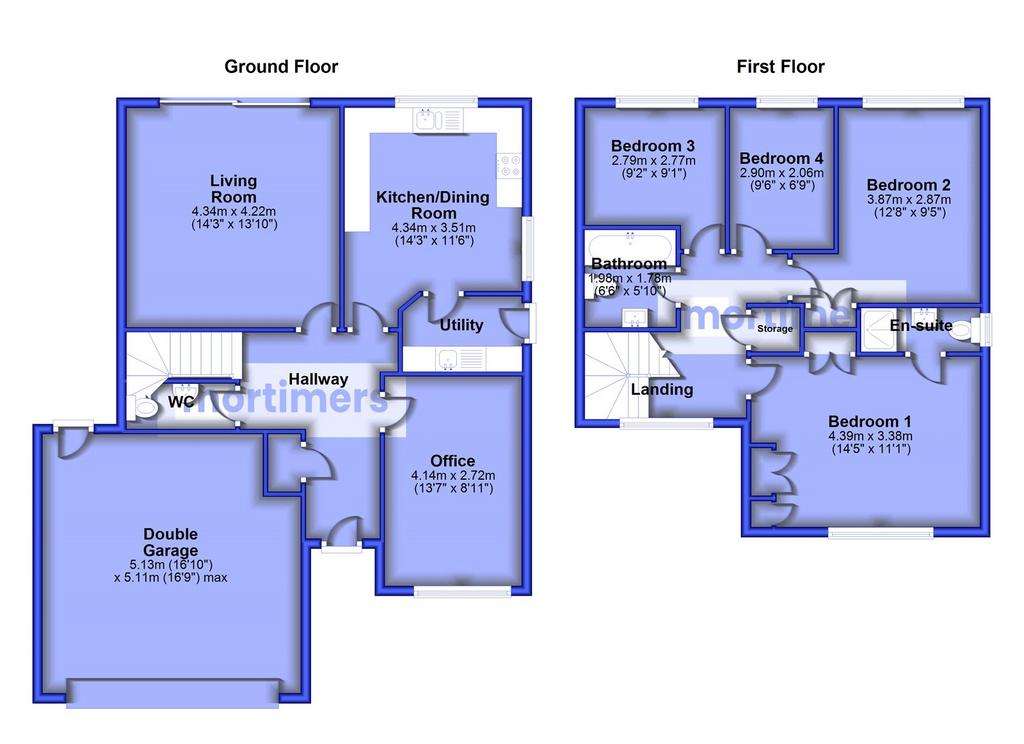
Property photos

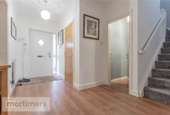

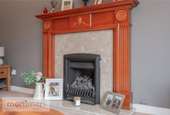
+21
Property description
A beautifully presented four bedroom executive detached residence within the highly sought-after Cherry Tree location.
The property benefits from having approved planning permission for a single storey extension. We understand this extension would be 23' x 14' and would add a large reception room to the accommodation.
Stepping inside, you are welcomed into an inviting entrance hall, setting the tone for the rest of the property. A practical home office can be found to the right, separate from the main living space and providing a quiet space for a remote worker. A convenient downstairs W/C can also be found off the hallway.
A spacious and well-appointed kitchen with adjoined utility room is seamlessly integrated with the dining area, creating a perfect space for family gatherings and entertaining guests.
Adjacent, you will discover a large living room overlooking the expansive rear garden. With an abundance of natural light flooding in, this room creates a tranquil space for relaxation.
The four bedrooms in this home are generously sized, providing a comfortable and peaceful retreat. Large windows allow plenty of natural light, creating a bright and airy atmosphere throughout. The master suite is a private haven, complete with its own en-suite bathroom for added luxury and convenience
Externally, the property boasts a lawned front garden and an expansive driveway to accommodate multiple vehicles. A spacious garage provides additional storage or parking to cater to larger families and guests. To the rear is a beautifully South West facing landscaped garden, ideal for hosting gatherings or relaxing outside in the summer months.
Ideally situated in the heart of Cherry Tree, the property enjoys convenient proximity to Cherry Tree railway station and St Bede's high school, both just a short stroll away. Excellent transportation connections extend to Blackburn, Darwen, Chorley, Greater Manchester, and the M65 motorway network.
The property benefits from having approved planning permission for a single storey extension. We understand this extension would be 23' x 14' and would add a large reception room to the accommodation.
Stepping inside, you are welcomed into an inviting entrance hall, setting the tone for the rest of the property. A practical home office can be found to the right, separate from the main living space and providing a quiet space for a remote worker. A convenient downstairs W/C can also be found off the hallway.
A spacious and well-appointed kitchen with adjoined utility room is seamlessly integrated with the dining area, creating a perfect space for family gatherings and entertaining guests.
Adjacent, you will discover a large living room overlooking the expansive rear garden. With an abundance of natural light flooding in, this room creates a tranquil space for relaxation.
The four bedrooms in this home are generously sized, providing a comfortable and peaceful retreat. Large windows allow plenty of natural light, creating a bright and airy atmosphere throughout. The master suite is a private haven, complete with its own en-suite bathroom for added luxury and convenience
Externally, the property boasts a lawned front garden and an expansive driveway to accommodate multiple vehicles. A spacious garage provides additional storage or parking to cater to larger families and guests. To the rear is a beautifully South West facing landscaped garden, ideal for hosting gatherings or relaxing outside in the summer months.
Ideally situated in the heart of Cherry Tree, the property enjoys convenient proximity to Cherry Tree railway station and St Bede's high school, both just a short stroll away. Excellent transportation connections extend to Blackburn, Darwen, Chorley, Greater Manchester, and the M65 motorway network.
Interested in this property?
Council tax
First listed
Over a month agoLancashire, BB2
Marketed by
Mortimers - Blackburn 68 King William Street Blackburn BB1 7AEPlacebuzz mortgage repayment calculator
Monthly repayment
The Est. Mortgage is for a 25 years repayment mortgage based on a 10% deposit and a 5.5% annual interest. It is only intended as a guide. Make sure you obtain accurate figures from your lender before committing to any mortgage. Your home may be repossessed if you do not keep up repayments on a mortgage.
Lancashire, BB2 - Streetview
DISCLAIMER: Property descriptions and related information displayed on this page are marketing materials provided by Mortimers - Blackburn. Placebuzz does not warrant or accept any responsibility for the accuracy or completeness of the property descriptions or related information provided here and they do not constitute property particulars. Please contact Mortimers - Blackburn for full details and further information.





