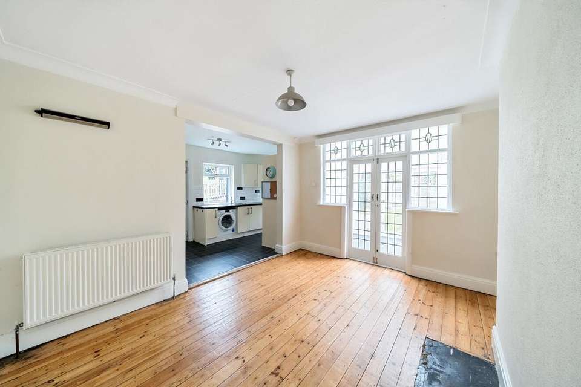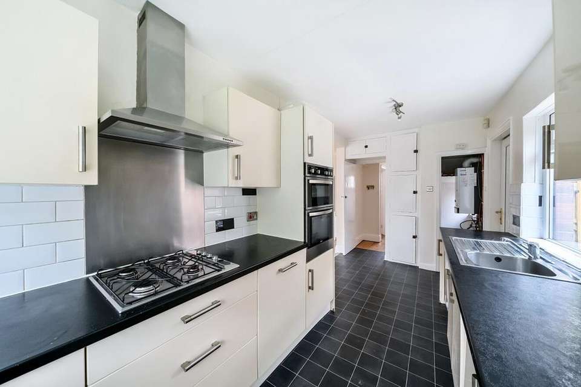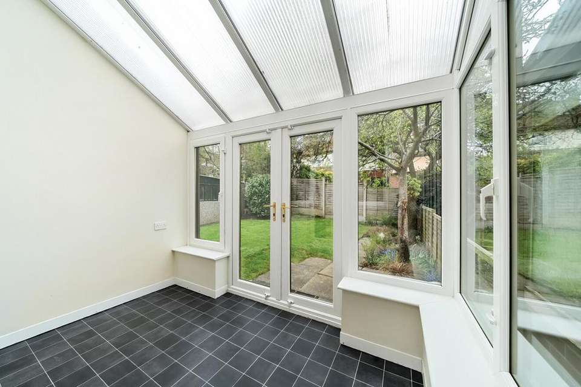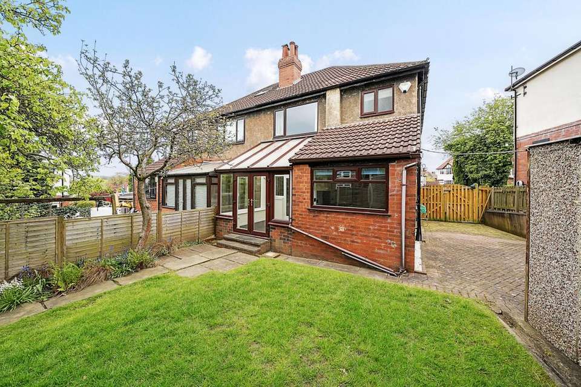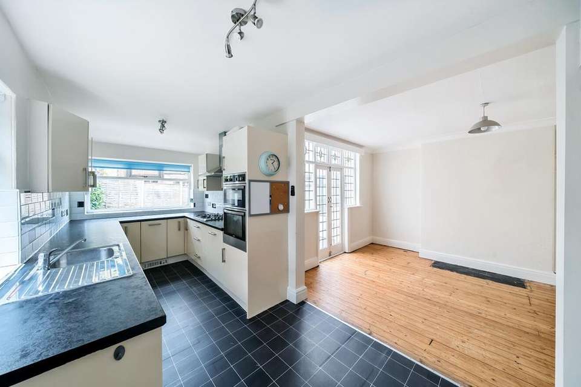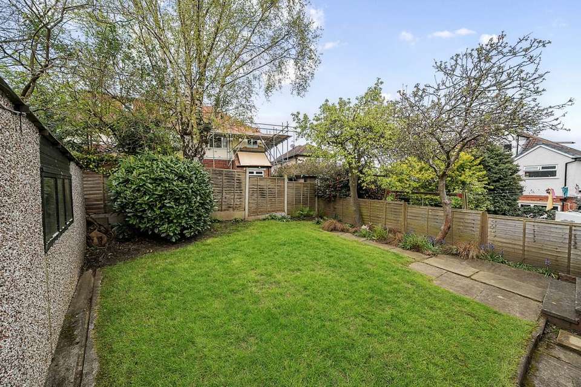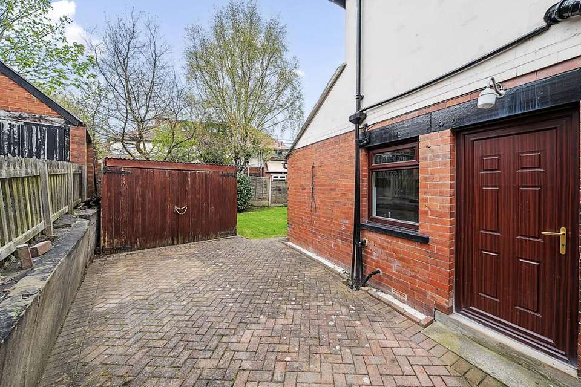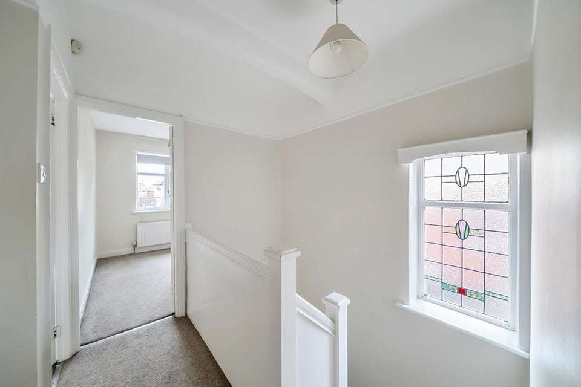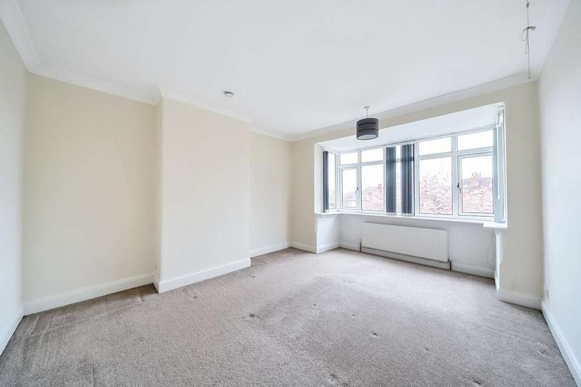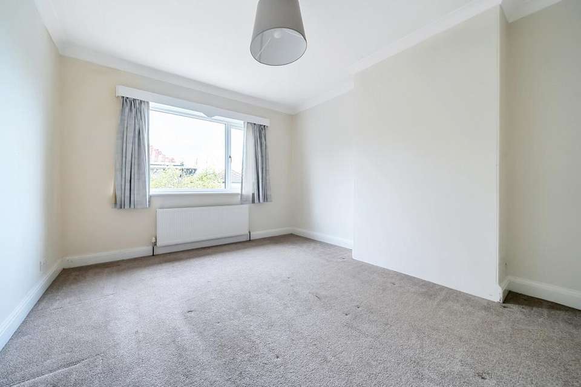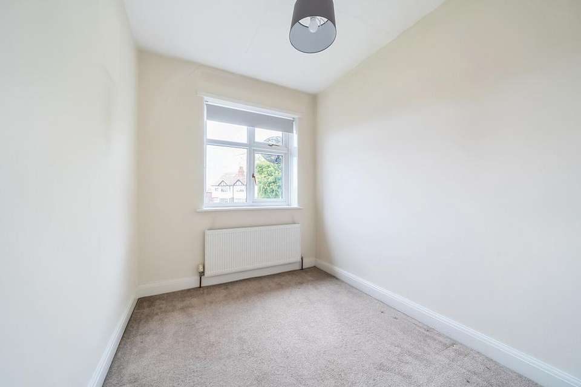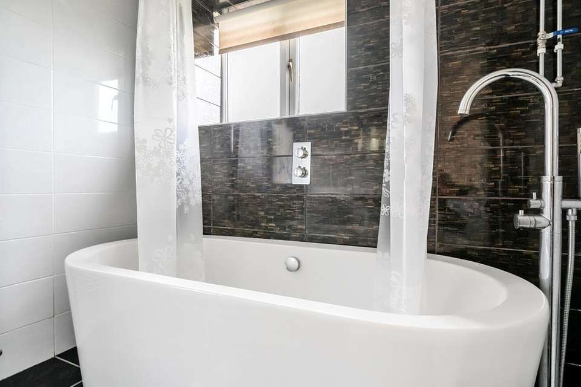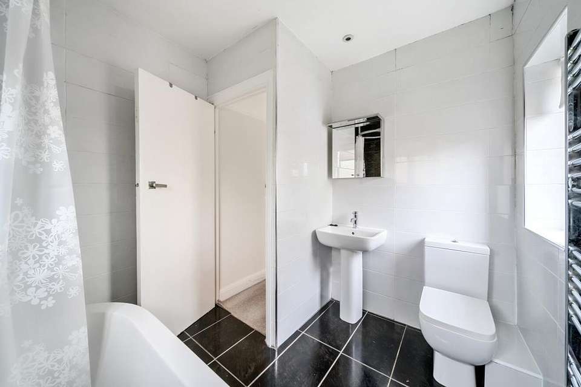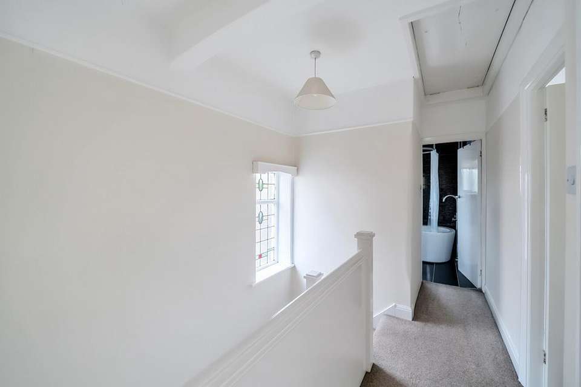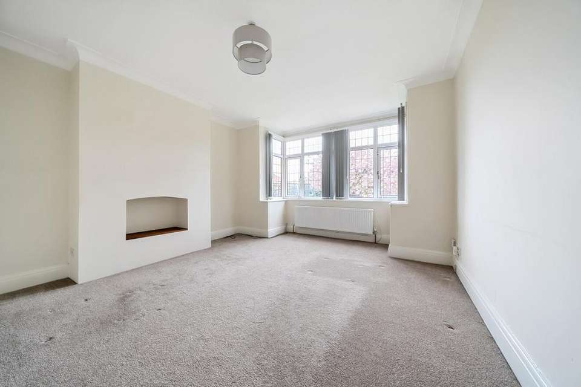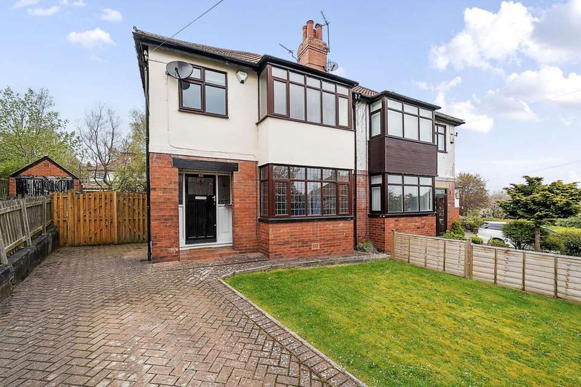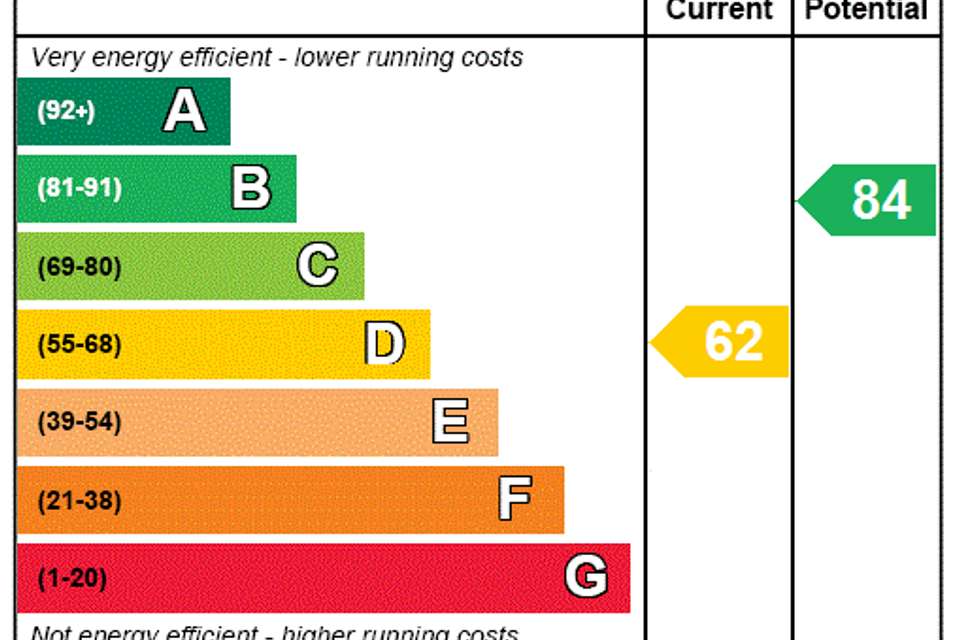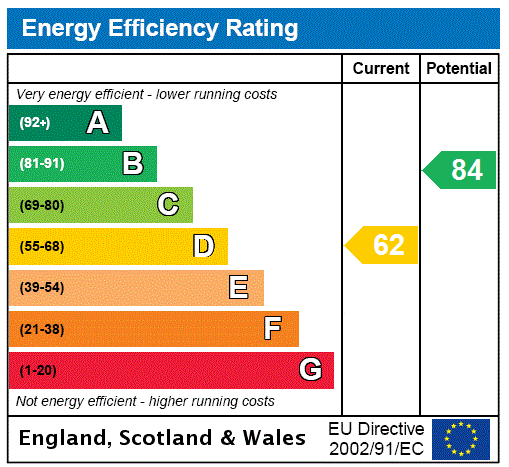3 bedroom semi-detached house for sale
Leeds, LS6semi-detached house
bedrooms
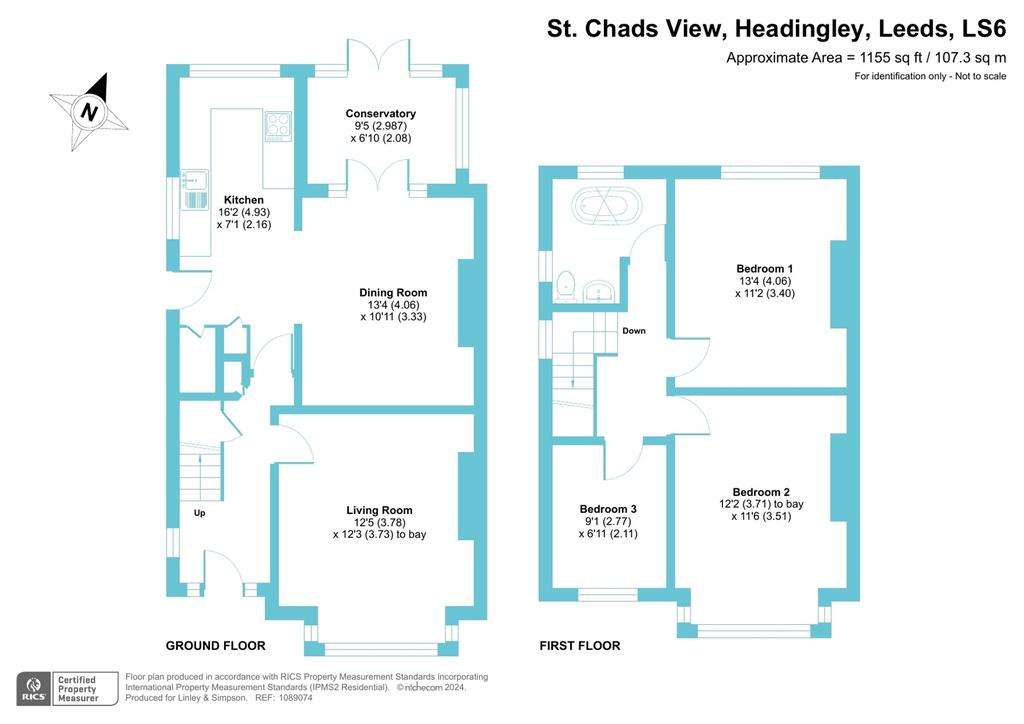
Property photos

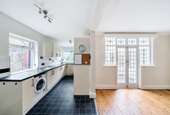
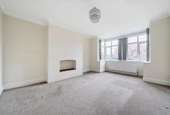
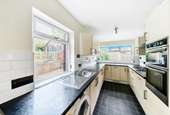
+17
Property description
A BAY FRONTED THREE BED SEMI DETACHED HOUSE located in a sought after part of Headingley. Freehold. Council Tax Band D. NO ONWARD CHAIN.
GENERAL
With the benefit of gas central heating, uPVC double-glazing, a garage and driveway parking for at least two cars, this well-proportioned semi is located just a short walk from Headingley’s vibrant centre. The property briefly comprises: entrance hall, living room, dining room, kitchen and conservatory to the ground floor. On the first floor are two double bedrooms, a generous single bedroom and a bathroom with over bath shower. There are gardens to the front and rear, plus a patio area outside the conservatory doors. The kitchen is semi open plan to the dining room and a door to the side leads out onto a brick-set driveway. These houses are a popular choice for first time buyers and families and an early viewing is highly recommended.
AREA
Headingley is a vibrant suburb of north Leeds, located approximately 3 miles out of the city centre. St Chads View is a short walk to Beckett Park; with the bars, shops and restaurants of Headingley & Far Headingley also within very easy reach. The open spaces of Meanwood Park, The Hollies and Meanwood Valley Trail are also close-by. St Chads View is a well-regarded street located just off Beckett Park Drive.
GROUND FLOOR
ENTRANCE HALL
With stripped and polished floorboards, an attractive original stained glass window to the side elevation, stairs rising to the first floor, and giving access to the living room, dining room and kitchen. Original panelling to stairs, plus original cloaks cupboard, and leading to…
LIVING ROOM
A spacious front reception room with a box bay window and a carpeted floor. This room has a furniture friendly footprint and there is a potential to remove the connecting wall to the dining room to create a wonderful space ideal for modern day living.
DINING ROOM
With stripped and polished floorboards, this rear reception room is semi open plan to the adjoining kitchen and the original French doors lead to…
CONSERVATORY
With the original windows featuring stained glass top panels, this west-facing room has wall sockets, vinyl flooring and French doors leading into the rear garden.
KITCHEN
This dual aspect room is fitted with a range of wall and base units, with complementary work surfaces, ‘Metro’ wall tiling and tile effect flooring. There is an integrated oven, grill and hob with extractor hood above, integrated dishwasher, plumbing for a washing machine and floor space for a fridge/freezer. A door at the side leads out to the driveway.
FIRST FLOOR
LANDING
With access to all first floor rooms and benefiting from a window to the side elevation.
BEDROOM ONE (DOUBLE)
Positioned to the front of the house, over the living room, and having a box bay window and a carpeted floor.
BEDROOM TWO (DOUBLE)
Having an aspect over the rear garden, this is another double bedroom with a furniture friendly footprint.
BEDROOM THREE (SINGLE)
Located to the front of the house, this is a generous single bedroom or home office/study.
BATHROOM
A stylish bathroom suite comprising a freestanding bath with over bath rainfall shower, low level WC and a pedestal washbasin with mirror above. This is a dual aspect room with two windows benefiting from privacy glass. Fully tiled walls and tile effect vinyl flooring.
OUTSIDE
At the front is an open plan garden and a brick-set driveway for at least two cars leading to a detached garage. The rear garden is principally lawn, with paved areas and well-established shrubs and fencing. There is an open plan porch area with an original front door, stained glass side panels and a tiled floor at the front of the house.
MATERIAL INFORMATION:
TENURE
The property is Freehold.
SERVICES
The property has mains gas, electricity, water and drainage/sewerage, which were connected and working at the time of our inspection.
BROADBAND is available in this area / MOBILE SIGNAL & COVERAGE is available in this area.
FLOOD RISK – not known to be an issue / PLANNING PERMISSION – none in the immediate area.
COUNCIL TAX BAND D
GENERAL
With the benefit of gas central heating, uPVC double-glazing, a garage and driveway parking for at least two cars, this well-proportioned semi is located just a short walk from Headingley’s vibrant centre. The property briefly comprises: entrance hall, living room, dining room, kitchen and conservatory to the ground floor. On the first floor are two double bedrooms, a generous single bedroom and a bathroom with over bath shower. There are gardens to the front and rear, plus a patio area outside the conservatory doors. The kitchen is semi open plan to the dining room and a door to the side leads out onto a brick-set driveway. These houses are a popular choice for first time buyers and families and an early viewing is highly recommended.
AREA
Headingley is a vibrant suburb of north Leeds, located approximately 3 miles out of the city centre. St Chads View is a short walk to Beckett Park; with the bars, shops and restaurants of Headingley & Far Headingley also within very easy reach. The open spaces of Meanwood Park, The Hollies and Meanwood Valley Trail are also close-by. St Chads View is a well-regarded street located just off Beckett Park Drive.
GROUND FLOOR
ENTRANCE HALL
With stripped and polished floorboards, an attractive original stained glass window to the side elevation, stairs rising to the first floor, and giving access to the living room, dining room and kitchen. Original panelling to stairs, plus original cloaks cupboard, and leading to…
LIVING ROOM
A spacious front reception room with a box bay window and a carpeted floor. This room has a furniture friendly footprint and there is a potential to remove the connecting wall to the dining room to create a wonderful space ideal for modern day living.
DINING ROOM
With stripped and polished floorboards, this rear reception room is semi open plan to the adjoining kitchen and the original French doors lead to…
CONSERVATORY
With the original windows featuring stained glass top panels, this west-facing room has wall sockets, vinyl flooring and French doors leading into the rear garden.
KITCHEN
This dual aspect room is fitted with a range of wall and base units, with complementary work surfaces, ‘Metro’ wall tiling and tile effect flooring. There is an integrated oven, grill and hob with extractor hood above, integrated dishwasher, plumbing for a washing machine and floor space for a fridge/freezer. A door at the side leads out to the driveway.
FIRST FLOOR
LANDING
With access to all first floor rooms and benefiting from a window to the side elevation.
BEDROOM ONE (DOUBLE)
Positioned to the front of the house, over the living room, and having a box bay window and a carpeted floor.
BEDROOM TWO (DOUBLE)
Having an aspect over the rear garden, this is another double bedroom with a furniture friendly footprint.
BEDROOM THREE (SINGLE)
Located to the front of the house, this is a generous single bedroom or home office/study.
BATHROOM
A stylish bathroom suite comprising a freestanding bath with over bath rainfall shower, low level WC and a pedestal washbasin with mirror above. This is a dual aspect room with two windows benefiting from privacy glass. Fully tiled walls and tile effect vinyl flooring.
OUTSIDE
At the front is an open plan garden and a brick-set driveway for at least two cars leading to a detached garage. The rear garden is principally lawn, with paved areas and well-established shrubs and fencing. There is an open plan porch area with an original front door, stained glass side panels and a tiled floor at the front of the house.
MATERIAL INFORMATION:
TENURE
The property is Freehold.
SERVICES
The property has mains gas, electricity, water and drainage/sewerage, which were connected and working at the time of our inspection.
BROADBAND is available in this area / MOBILE SIGNAL & COVERAGE is available in this area.
FLOOD RISK – not known to be an issue / PLANNING PERMISSION – none in the immediate area.
COUNCIL TAX BAND D
Interested in this property?
Council tax
First listed
Over a month agoEnergy Performance Certificate
Leeds, LS6
Marketed by
Linley & Simpson - North Leeds 75 Otley Rd Leeds LS6 3PSPlacebuzz mortgage repayment calculator
Monthly repayment
The Est. Mortgage is for a 25 years repayment mortgage based on a 10% deposit and a 5.5% annual interest. It is only intended as a guide. Make sure you obtain accurate figures from your lender before committing to any mortgage. Your home may be repossessed if you do not keep up repayments on a mortgage.
Leeds, LS6 - Streetview
DISCLAIMER: Property descriptions and related information displayed on this page are marketing materials provided by Linley & Simpson - North Leeds. Placebuzz does not warrant or accept any responsibility for the accuracy or completeness of the property descriptions or related information provided here and they do not constitute property particulars. Please contact Linley & Simpson - North Leeds for full details and further information.





