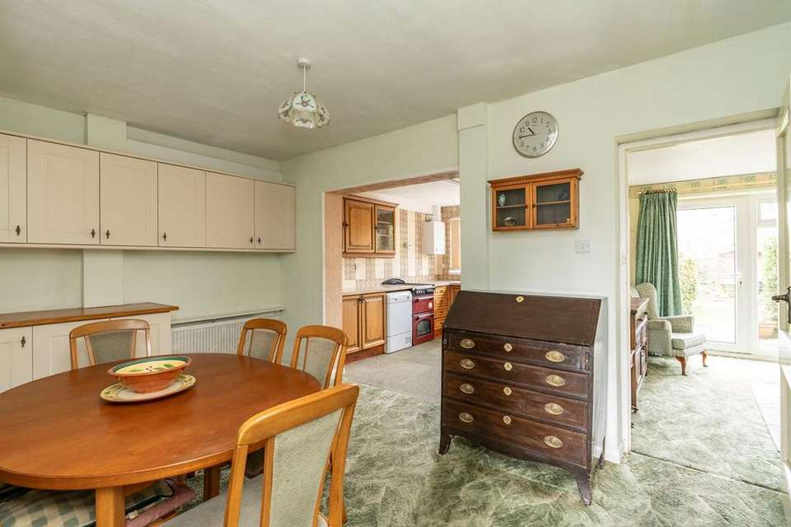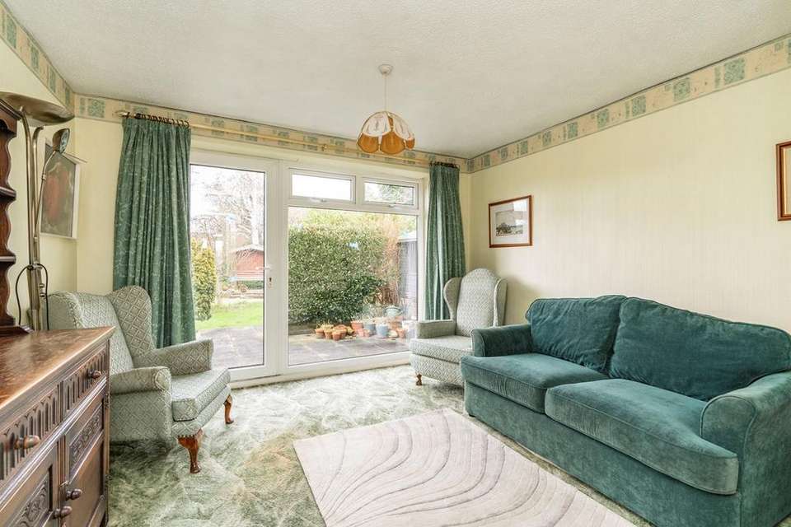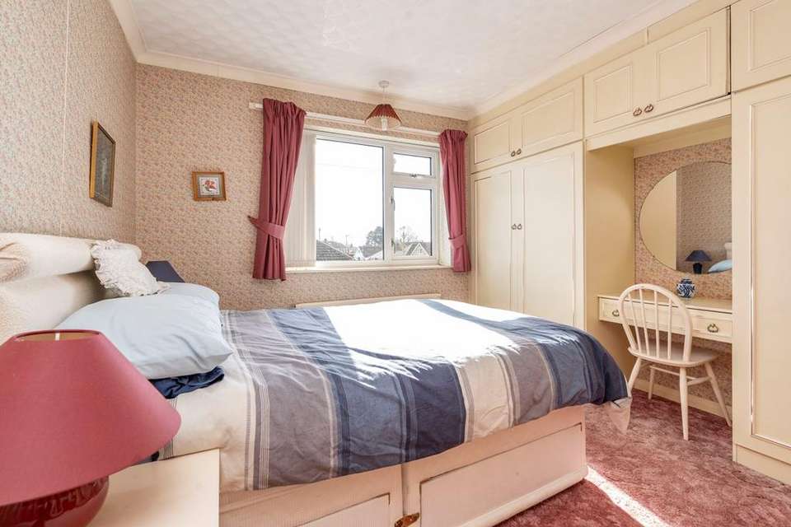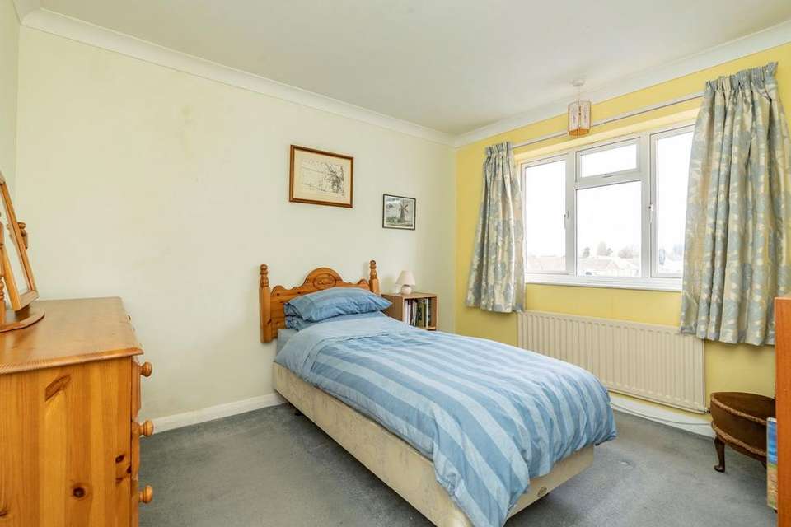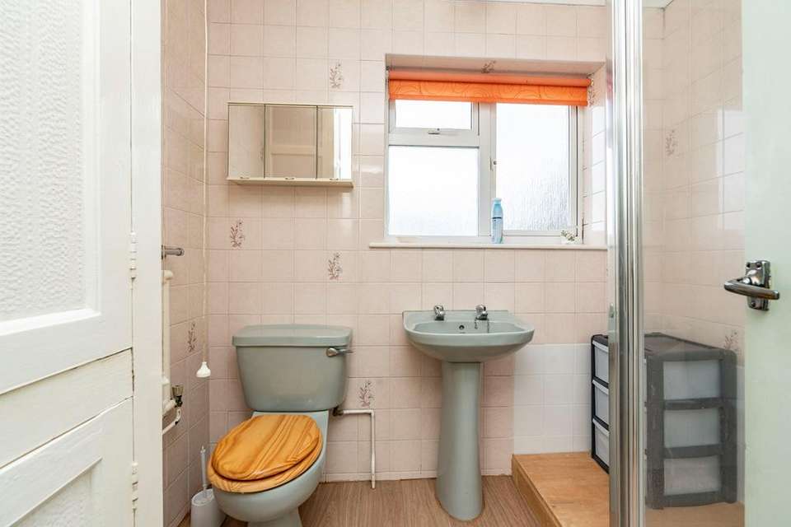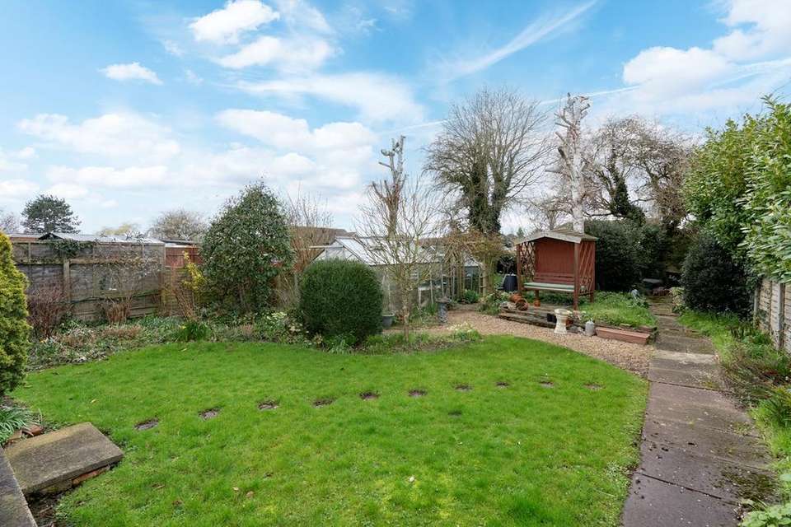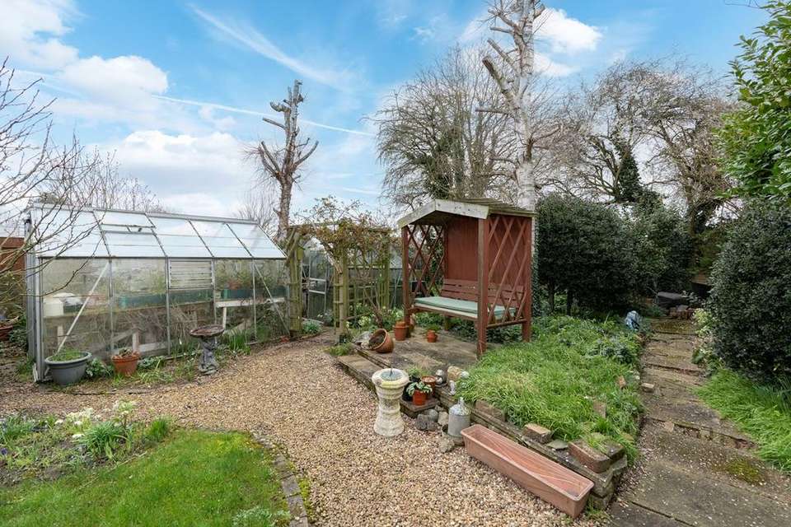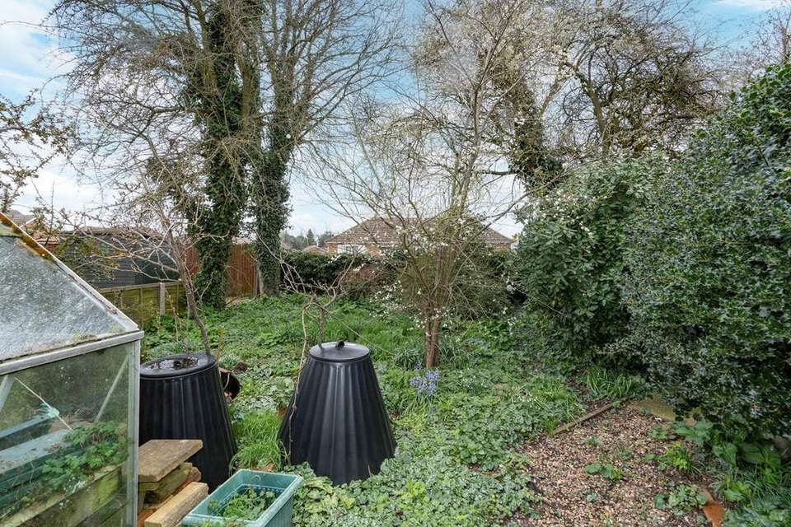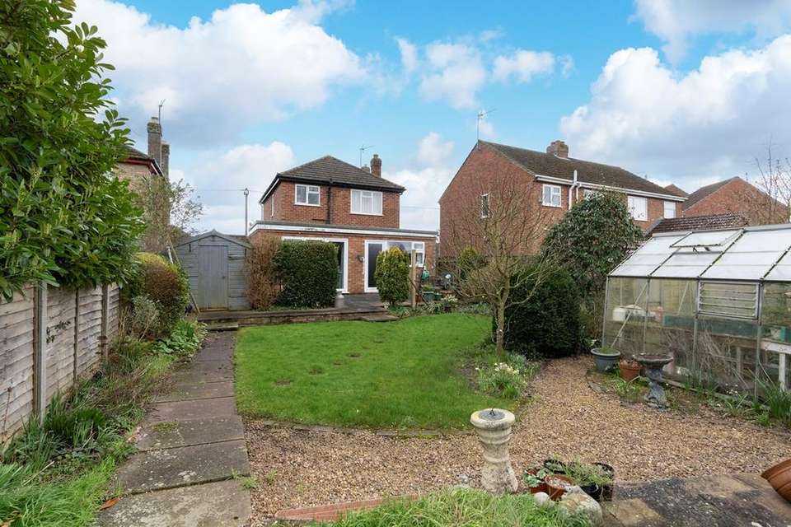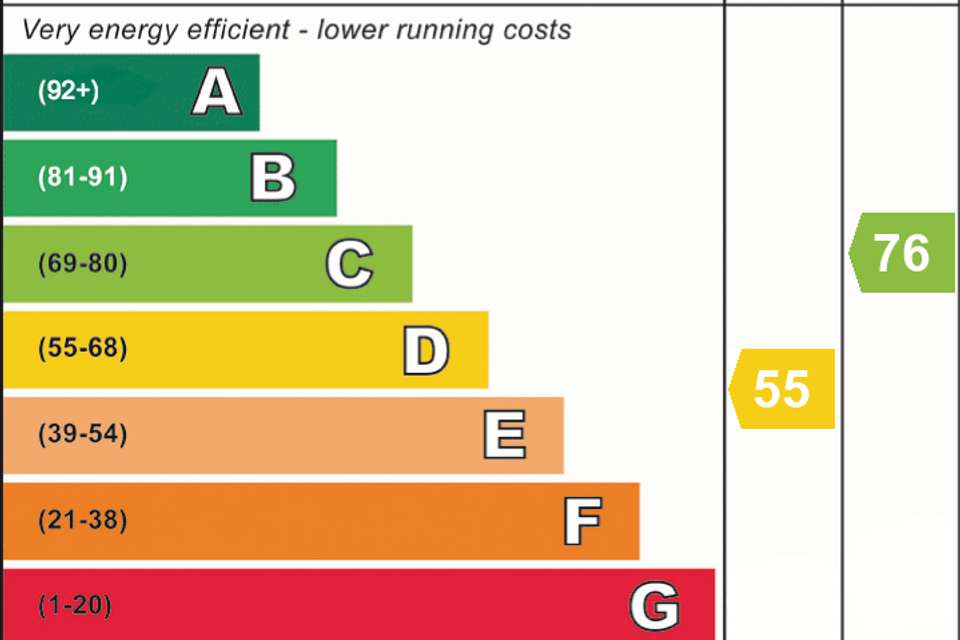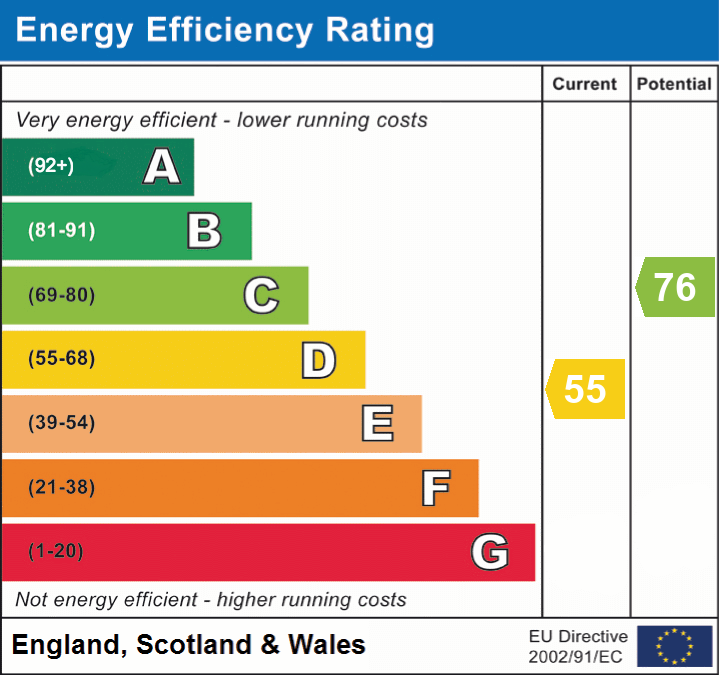3 bedroom detached house for sale
Boston, PE21detached house
bedrooms
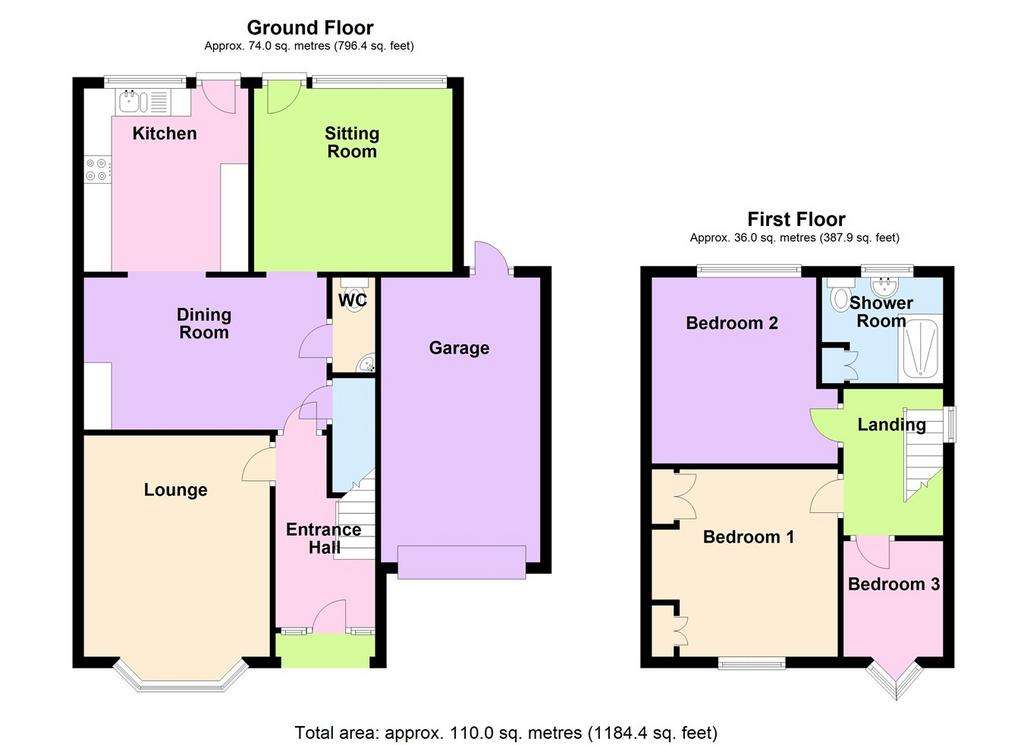
Property photos

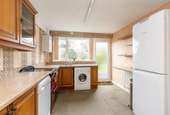
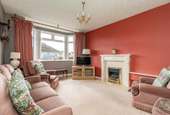
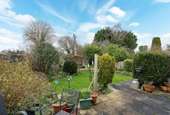
+10
Property description
An extended detached home being offered for sale with NO ONWARD CHAIN, in need of some modernisation and improvement but providing potential for a fantastic family home. Accommodation comprises an entrance hall, lounge, dining room, kitchen, separate sitting room and ground floor cloakroom. To the first floor are three bedrooms and a shower room arranged off a landing. Further benefits include gas central heating, single garage, block paved driveway and good sized gardens extending to the rear.
ACCOMMODATION
Entrance Hall
Having a partially obscure glazed front entrance door with obscure glazed windows to either side and above, staircase leading off, wall mounted Creda electric heater, wall mounted lighting, telephone point.
Lounge
15' 0" (maximum into bay window) x 10' 10" (maximum) (4.57m x 3.30m)
With feature bay window to front aspect, radiator, ceiling light point, TV aerial point, living flame coal effect gas fireplace with fitted inset and hearth and display surround.
Dining Room
14' 3" x 8' 10" (4.34m x 2.69m)
With radiator, ceiling light point, counter top with base level storage beneath and additional wall mounted units. Under stairs storage cupboard with lighting, wall mounted shelving and wall mounted coat hooks within.
Ground Floor Cloakroom
Being fitted with a two piece suite comprising WC and corner wash hand basin. Walls tiled to approximately half height, ceiling light point, extractor fan.
Kitchen
10' 8" x 9' 8" (3.25m x 2.95m)
Having roll edge work surfaces with tiled splashbacks and inset one and a half bowl stainless steel sink and drainer with mixer tap, range of wood fronted base level storage units, drawer units and matching eye level wall units including glazed display cabinets, plumbing for automatic washing machine, space for condensing tumble dryer, space for electric cooker, space for twin height fridge freezer, wall mounted Worcester gas central heating boiler, window to rear aspect, obscure glazed door leading to the rear garden, ceiling mounted strip light.
Sitting Room
11' 7" (maximum) x 10' 9" (maximum) (3.53m x 3.28m)
Having radiator, ceiling light point, window to rear aspect, single door leading to rear garden.
First Floor Landing
Having window to side aspect, ceiling light point, access to roof space.
Bedroom One
11' 0" (maximum) x 10' 9" (maximum) (3.35m x 3.28m)
Having window to front aspect, radiator, coved cornice, ceiling light point, built-in double wardrobes with hanging rails within, overhead storage lockers and dressing table.
Bedroom Two
11' 0" (maximum) x 10' 9" (maximum) (3.35m x 3.28m)
Having window to rear aspect, radiator, coved cornice, ceiling light point.
Bedroom Three
6' 9" (maximum) x 6' 2" (maximum) (2.06m x 1.88m)
Having window to front aspect, radiator, coved cornice, ceiling light point.
Shower Room
Being fitted with a three piece suite comprising WC, pedestal wash hand basin, shower cubicle with wall mounted electric shower and fitted shower screen. Fully tiled walls, radiator, coved cornice, ceiling light point, obscure glazed window to rear aspect, airing cupboard housing the hot water cylinder and slatted linen shelving within.
Exterior
To the front, the property is approached over a dropped kerb leading to a block paved driveway which provides off road parking as well as vehicular access to the garage. There is a low level wall to the front boundary
Single Garage
Having up and over door, personnel door to rear aspect, served by power and lighting.
The rear garden is initially laid to a paved patio seating area, leading to the remainder which initially comprises a lawned section with well stocked borders housing a variety of flowering plants, shrub and trees. A pathway leads to the rear section of the garden which is laid to wild flowers. The garden is fully enclosed by fencing and houses a timber shed, an approximate 6ft x 8ft greenhouse and an approximate 10ft x 8ft greenhouse, all of which are to be included within the sale.
Services
Mains gas, electricity, water and drainage are connected to the property.
Reference
20022024/26653637/DUN
ACCOMMODATION
Entrance Hall
Having a partially obscure glazed front entrance door with obscure glazed windows to either side and above, staircase leading off, wall mounted Creda electric heater, wall mounted lighting, telephone point.
Lounge
15' 0" (maximum into bay window) x 10' 10" (maximum) (4.57m x 3.30m)
With feature bay window to front aspect, radiator, ceiling light point, TV aerial point, living flame coal effect gas fireplace with fitted inset and hearth and display surround.
Dining Room
14' 3" x 8' 10" (4.34m x 2.69m)
With radiator, ceiling light point, counter top with base level storage beneath and additional wall mounted units. Under stairs storage cupboard with lighting, wall mounted shelving and wall mounted coat hooks within.
Ground Floor Cloakroom
Being fitted with a two piece suite comprising WC and corner wash hand basin. Walls tiled to approximately half height, ceiling light point, extractor fan.
Kitchen
10' 8" x 9' 8" (3.25m x 2.95m)
Having roll edge work surfaces with tiled splashbacks and inset one and a half bowl stainless steel sink and drainer with mixer tap, range of wood fronted base level storage units, drawer units and matching eye level wall units including glazed display cabinets, plumbing for automatic washing machine, space for condensing tumble dryer, space for electric cooker, space for twin height fridge freezer, wall mounted Worcester gas central heating boiler, window to rear aspect, obscure glazed door leading to the rear garden, ceiling mounted strip light.
Sitting Room
11' 7" (maximum) x 10' 9" (maximum) (3.53m x 3.28m)
Having radiator, ceiling light point, window to rear aspect, single door leading to rear garden.
First Floor Landing
Having window to side aspect, ceiling light point, access to roof space.
Bedroom One
11' 0" (maximum) x 10' 9" (maximum) (3.35m x 3.28m)
Having window to front aspect, radiator, coved cornice, ceiling light point, built-in double wardrobes with hanging rails within, overhead storage lockers and dressing table.
Bedroom Two
11' 0" (maximum) x 10' 9" (maximum) (3.35m x 3.28m)
Having window to rear aspect, radiator, coved cornice, ceiling light point.
Bedroom Three
6' 9" (maximum) x 6' 2" (maximum) (2.06m x 1.88m)
Having window to front aspect, radiator, coved cornice, ceiling light point.
Shower Room
Being fitted with a three piece suite comprising WC, pedestal wash hand basin, shower cubicle with wall mounted electric shower and fitted shower screen. Fully tiled walls, radiator, coved cornice, ceiling light point, obscure glazed window to rear aspect, airing cupboard housing the hot water cylinder and slatted linen shelving within.
Exterior
To the front, the property is approached over a dropped kerb leading to a block paved driveway which provides off road parking as well as vehicular access to the garage. There is a low level wall to the front boundary
Single Garage
Having up and over door, personnel door to rear aspect, served by power and lighting.
The rear garden is initially laid to a paved patio seating area, leading to the remainder which initially comprises a lawned section with well stocked borders housing a variety of flowering plants, shrub and trees. A pathway leads to the rear section of the garden which is laid to wild flowers. The garden is fully enclosed by fencing and houses a timber shed, an approximate 6ft x 8ft greenhouse and an approximate 10ft x 8ft greenhouse, all of which are to be included within the sale.
Services
Mains gas, electricity, water and drainage are connected to the property.
Reference
20022024/26653637/DUN
Interested in this property?
Council tax
First listed
Over a month agoEnergy Performance Certificate
Boston, PE21
Marketed by
Sharman Burgess - Boston 3-4 Pump Square Boston PE21 6QWPlacebuzz mortgage repayment calculator
Monthly repayment
The Est. Mortgage is for a 25 years repayment mortgage based on a 10% deposit and a 5.5% annual interest. It is only intended as a guide. Make sure you obtain accurate figures from your lender before committing to any mortgage. Your home may be repossessed if you do not keep up repayments on a mortgage.
Boston, PE21 - Streetview
DISCLAIMER: Property descriptions and related information displayed on this page are marketing materials provided by Sharman Burgess - Boston. Placebuzz does not warrant or accept any responsibility for the accuracy or completeness of the property descriptions or related information provided here and they do not constitute property particulars. Please contact Sharman Burgess - Boston for full details and further information.





