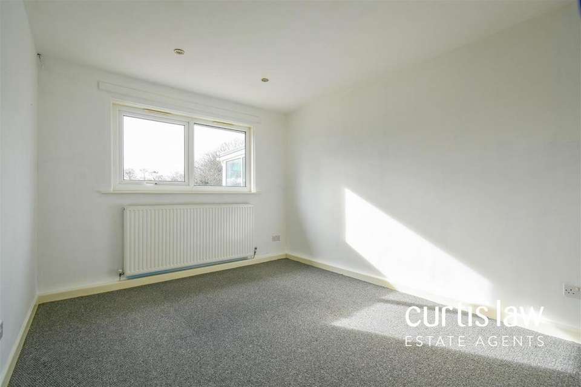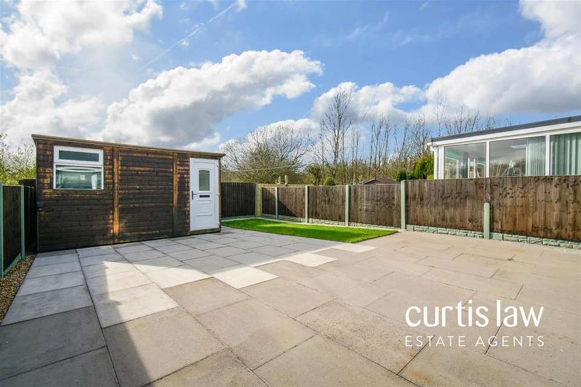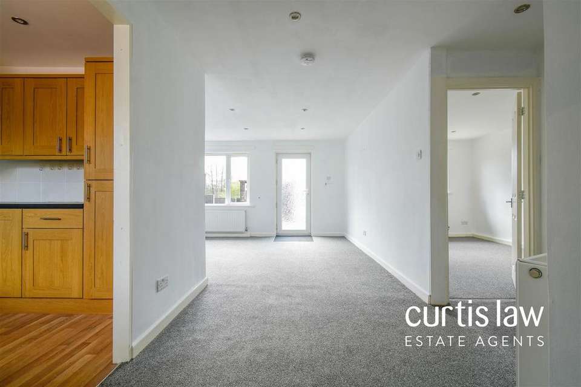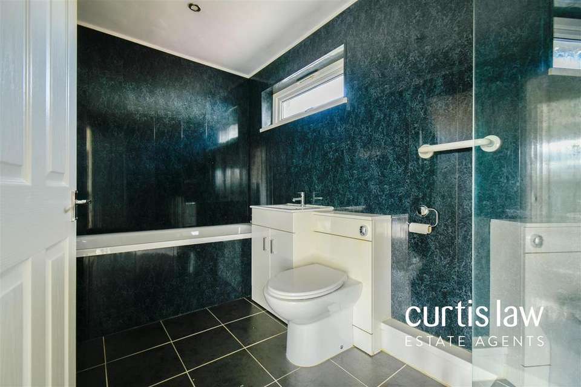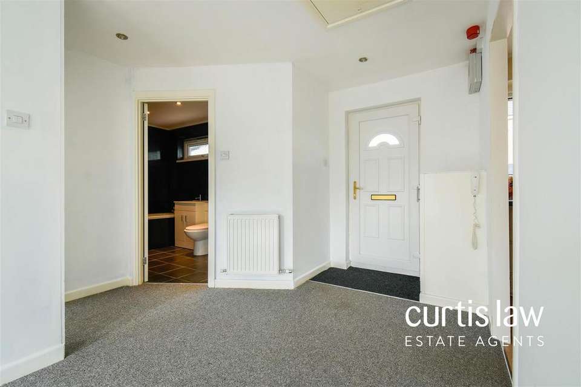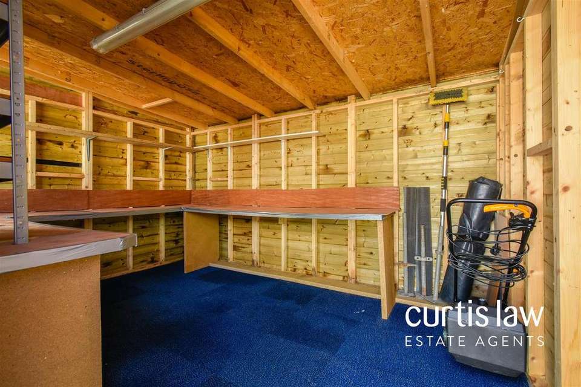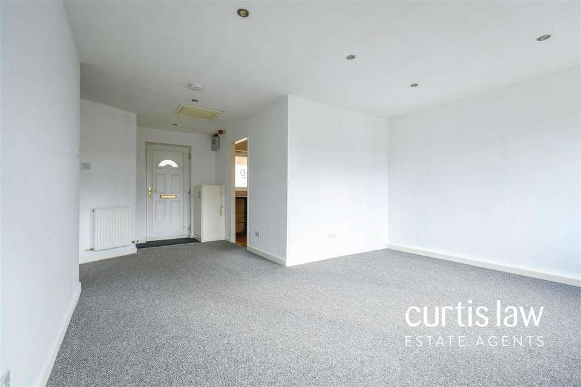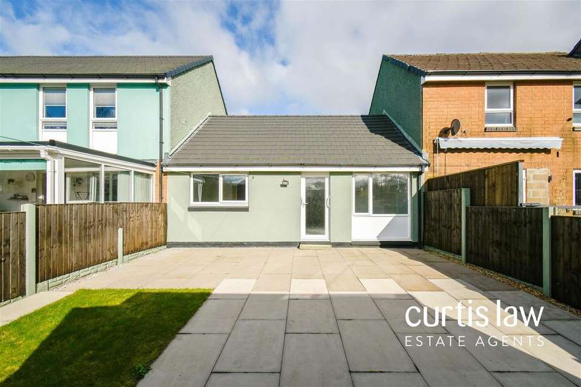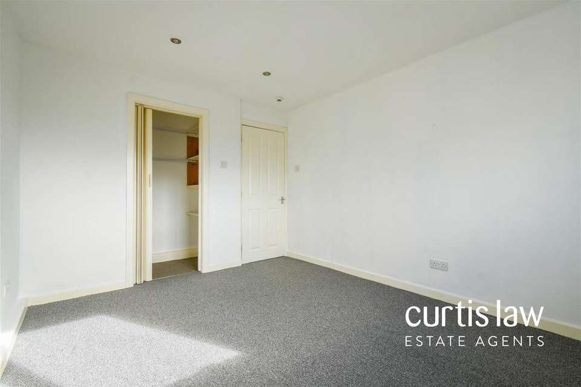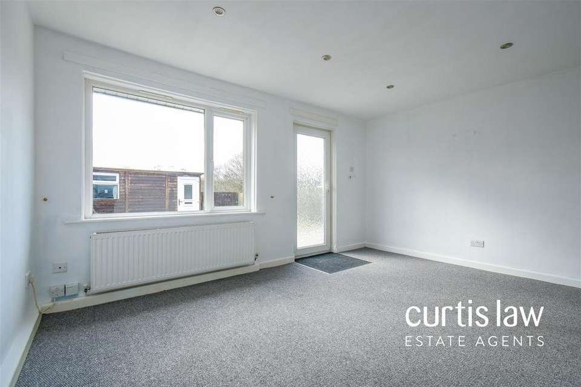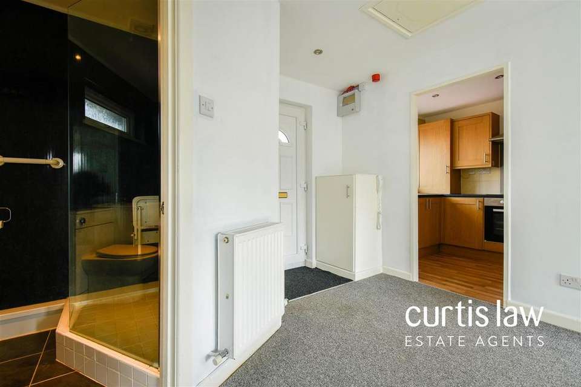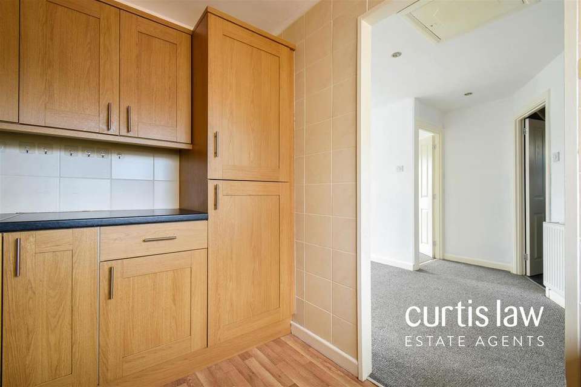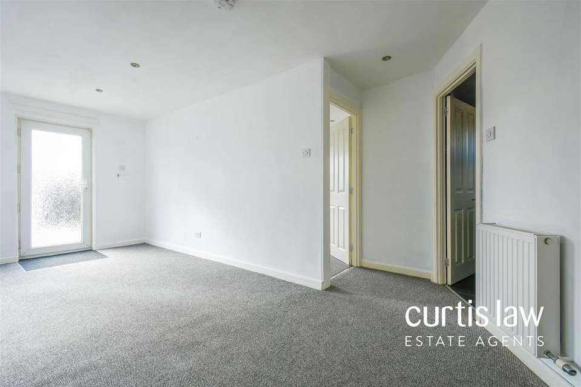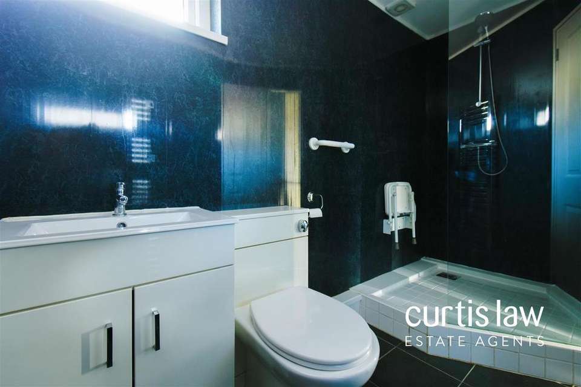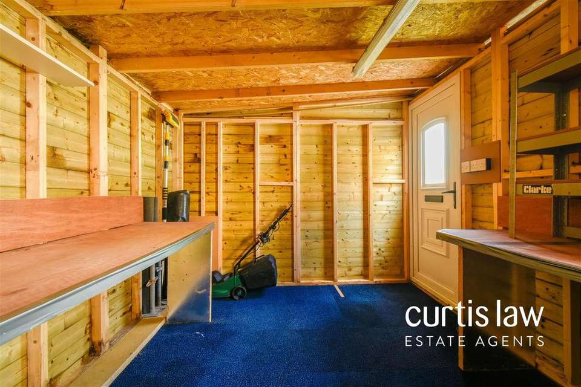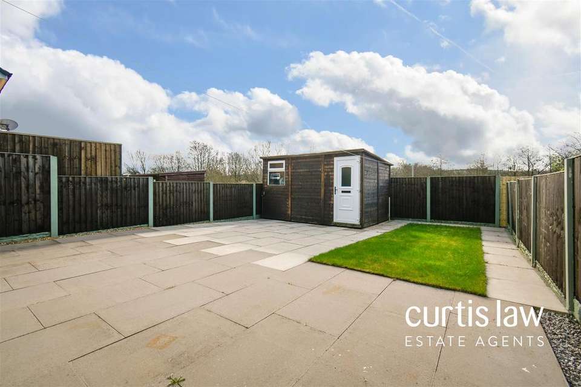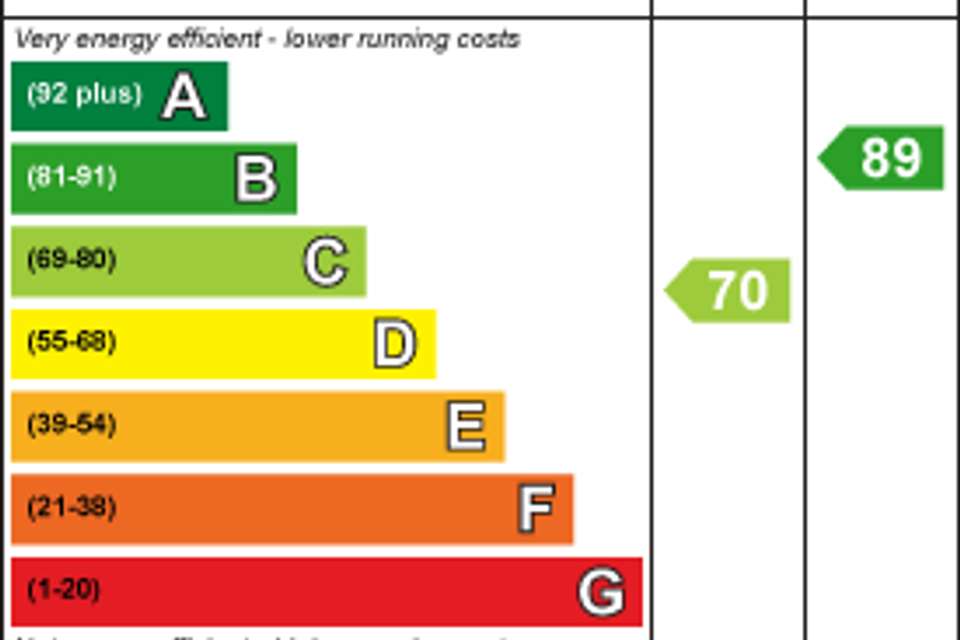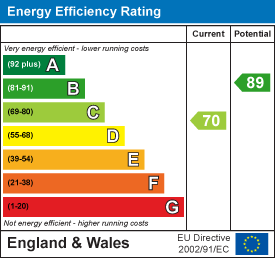1 bedroom bungalow for sale
Beatrice Place, Blackburnbungalow
bedroom
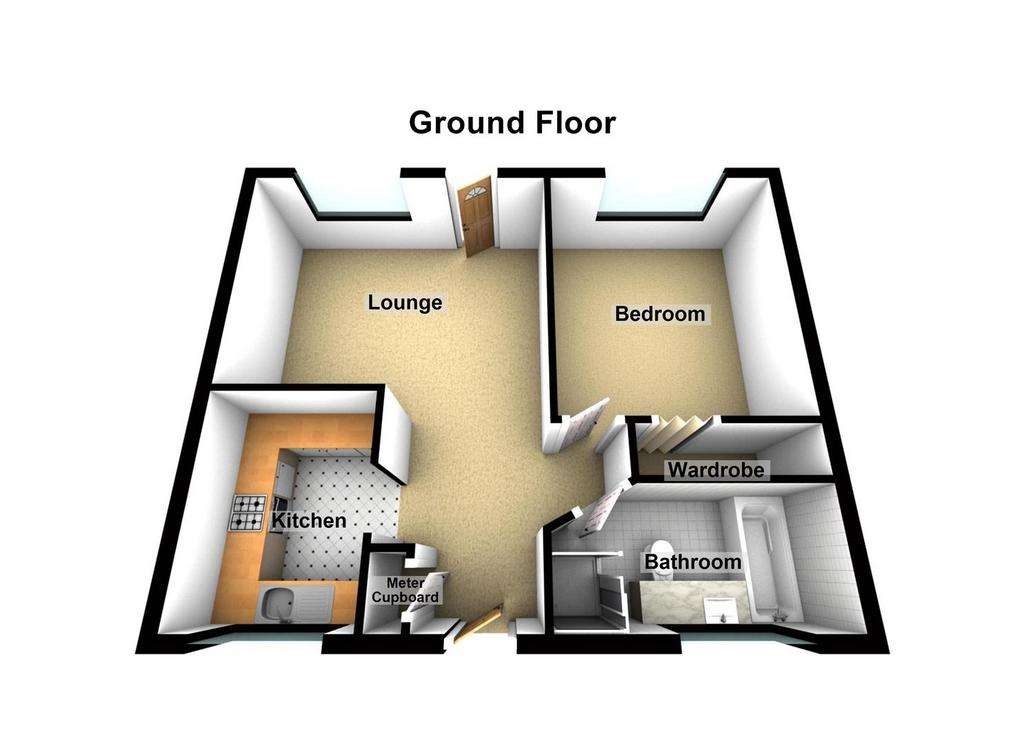
Property photos

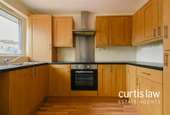
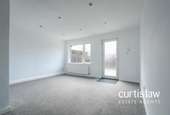
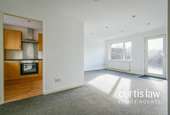
+17
Property description
* MODERN ONE BEDROOM TERRACED BUNGALOW - PERFECT DOWNSIZE *
Nestled within a sought-after location in Blackburn, this remarkable terraced bungalow sits in a private residential cul-de-sac. Offering an ideal downsizing opportunity, the property boasts ample space including a spacious lounge, beautifully presented kitchen, double bedroom, sleek four-piece bathroom suite, private driveway, and an impressive rear garden that features a shed equipped with electrics and a workbench, creating the perfect workshop space. With neutral tones flowing throughout, this home presents itself as a blank canvas, ready for someone to make it their own.
Situated just off Roman Road, this property offers convenient access to a variety of local amenities including convenience stores, shops, and well regarded schools. With junction 5 of the M65 just a five-minute drive away, excellent network links are a stones throw away, facilitating easy travel to Blackburn, Accrington, Burnley, Preston, and beyond.
This property is truly a must view so get in contact with our sales team to arrange a viewing!
ALL VIEWINGS ARE STRICTLY BY APPOINTMENT ONLY AND TO BE ARRANGED THROUGH CURTIS LAW ESTATE AGENTS. ALSO, PLEASE BE ADVISED THAT WE HAVE NOT TESTED ANY APPARATUS, EQUIPMENT, FIXTURES, FITTINGS OR SERVICES AND SO CANNOT VERIFY IF THEY ARE IN WORKING ORDER OR FIT FOR THEIR PURPOSE.
This property comprises of: an entrance hall providing open access to the lounge, along with doors leading into the modern fitted kitchen, double bedroom which features a folding door to a spacious wardrobe, and four piece contemporary bathroom suite. From there, the lounge boasts a door that guides out into the garden.
Externally, the front of the property benefits from a private drive providing off road parking along with a ramp providing easy access to the front door. The rear features a large patio garden complemented by a partially laid lawn area and woodland views, along with access to a shed equipped with lighting and electrical outlets.
Ground Floor -
Entrance Hall - 3.22m x 3.12m (10'6" x 10'2") - UPVC front door to entrance hall, LED ceiling spotlights, central heating radiator, smoke alarm and carbon monoxide sensor, loft access via hatch, 'JSB' commercial fire alarm system, meter cupboard with electric meter and consumer unit, open access to lounge, doors to kitchen, bedroom and bathroom, carpeted flooring.
Lounge - 4.38m x 3.45m (14'4" x 11'3") - UPVC double glazed window, uPVC double glazed frosted door to rear garden, LED ceiling spotlights, central heating radiator, phone point, TV ariel, open access from entrance hall, carpeted flooring.
Kitchen - 2.97m x 2.09m (9'8" x 6'10") - UPVC double glazed window, a range of wood wall and base units with contrasting worktops, part tiled splashbacks, inset stainless steel sink and drainer with mixer tap, integrated electric oven and four ring hob with stainless steel splashback and extractor hood, space for fridge freezer in tall unit, plumbing for washing machine, 'Worcester' combi boiler housed in wall unit, LED ceiling spotlights, heat detector, wood effect vinyl flooring.
Bedroom - 3.76m x 2.98m (12'4" x 9'9") - UPVC double glazed window, LED ceiling spotlights, central heating radiator, heat detector, folding door to wardrobe with LED ceiling spotlights, carpeted flooring.
Bathroom - 3.59m x 1.74m (11'9" x 5'8") - UPVC double glazed frosted window, a four piece bathroom suite comprising of: a low level, close coupled WC and wash basin vanity unit, PVC paneled bath with mixer taps, walk-in shower cubicle with direct feed shower and folding shower seat, LED ceiling spotlights, chrome central heating towel rail, extractor fan, fully PVC wall paneled, tiled effect flooring.
External -
Front - Private driveway, bedding area, gas meter, key safe box, security lights, ramp leading up to front door.
Rear - Good sized patio garden with partial laid to lawn area, access to shed equipped with lighting and electrics, security lights, view of woodlands to rear.
Shed - 3.94m x 2.84m (12'11" x 9'3") - Lighting electrics, workbench, carpeted flooring.
Agents Notes - New re-wire 2020
New central heating 2020
New carpets 2022
New roof 2022
New insulation 2022
Electrics done 5 years ago
Smoke and carbon monoxide sensors throughout property
Security lights to front and rear
All LED lighting throughout property
___________________________________________________________________________
Property Type: Terraced bungalow
Property Construction: Brick with tiled roof
Water Supply: United Utilities
Electricity Supply: Shell
Gas Supply: Shell - gas safety checks done annually
Sewerage: United Utilities
Heating: Gas central heating, 'Worcester' combi boiler serviced annually
Broadband: Disconnected (lines are still in)
Mobile Signal: Good
Parking: Private driveway
Building Safety: 'JSB' fire alarm system
Rights & Restrictions: Unknown
Flood & Erosion Risks: None
Planning Permissions & Development Proposals: No
Property Accessibility & Adaptions: Ramp leading to front door, folding shower seat in bathroom suite, door to rear garden
Coalfield & Mining Area: Unknown
Nestled within a sought-after location in Blackburn, this remarkable terraced bungalow sits in a private residential cul-de-sac. Offering an ideal downsizing opportunity, the property boasts ample space including a spacious lounge, beautifully presented kitchen, double bedroom, sleek four-piece bathroom suite, private driveway, and an impressive rear garden that features a shed equipped with electrics and a workbench, creating the perfect workshop space. With neutral tones flowing throughout, this home presents itself as a blank canvas, ready for someone to make it their own.
Situated just off Roman Road, this property offers convenient access to a variety of local amenities including convenience stores, shops, and well regarded schools. With junction 5 of the M65 just a five-minute drive away, excellent network links are a stones throw away, facilitating easy travel to Blackburn, Accrington, Burnley, Preston, and beyond.
This property is truly a must view so get in contact with our sales team to arrange a viewing!
ALL VIEWINGS ARE STRICTLY BY APPOINTMENT ONLY AND TO BE ARRANGED THROUGH CURTIS LAW ESTATE AGENTS. ALSO, PLEASE BE ADVISED THAT WE HAVE NOT TESTED ANY APPARATUS, EQUIPMENT, FIXTURES, FITTINGS OR SERVICES AND SO CANNOT VERIFY IF THEY ARE IN WORKING ORDER OR FIT FOR THEIR PURPOSE.
This property comprises of: an entrance hall providing open access to the lounge, along with doors leading into the modern fitted kitchen, double bedroom which features a folding door to a spacious wardrobe, and four piece contemporary bathroom suite. From there, the lounge boasts a door that guides out into the garden.
Externally, the front of the property benefits from a private drive providing off road parking along with a ramp providing easy access to the front door. The rear features a large patio garden complemented by a partially laid lawn area and woodland views, along with access to a shed equipped with lighting and electrical outlets.
Ground Floor -
Entrance Hall - 3.22m x 3.12m (10'6" x 10'2") - UPVC front door to entrance hall, LED ceiling spotlights, central heating radiator, smoke alarm and carbon monoxide sensor, loft access via hatch, 'JSB' commercial fire alarm system, meter cupboard with electric meter and consumer unit, open access to lounge, doors to kitchen, bedroom and bathroom, carpeted flooring.
Lounge - 4.38m x 3.45m (14'4" x 11'3") - UPVC double glazed window, uPVC double glazed frosted door to rear garden, LED ceiling spotlights, central heating radiator, phone point, TV ariel, open access from entrance hall, carpeted flooring.
Kitchen - 2.97m x 2.09m (9'8" x 6'10") - UPVC double glazed window, a range of wood wall and base units with contrasting worktops, part tiled splashbacks, inset stainless steel sink and drainer with mixer tap, integrated electric oven and four ring hob with stainless steel splashback and extractor hood, space for fridge freezer in tall unit, plumbing for washing machine, 'Worcester' combi boiler housed in wall unit, LED ceiling spotlights, heat detector, wood effect vinyl flooring.
Bedroom - 3.76m x 2.98m (12'4" x 9'9") - UPVC double glazed window, LED ceiling spotlights, central heating radiator, heat detector, folding door to wardrobe with LED ceiling spotlights, carpeted flooring.
Bathroom - 3.59m x 1.74m (11'9" x 5'8") - UPVC double glazed frosted window, a four piece bathroom suite comprising of: a low level, close coupled WC and wash basin vanity unit, PVC paneled bath with mixer taps, walk-in shower cubicle with direct feed shower and folding shower seat, LED ceiling spotlights, chrome central heating towel rail, extractor fan, fully PVC wall paneled, tiled effect flooring.
External -
Front - Private driveway, bedding area, gas meter, key safe box, security lights, ramp leading up to front door.
Rear - Good sized patio garden with partial laid to lawn area, access to shed equipped with lighting and electrics, security lights, view of woodlands to rear.
Shed - 3.94m x 2.84m (12'11" x 9'3") - Lighting electrics, workbench, carpeted flooring.
Agents Notes - New re-wire 2020
New central heating 2020
New carpets 2022
New roof 2022
New insulation 2022
Electrics done 5 years ago
Smoke and carbon monoxide sensors throughout property
Security lights to front and rear
All LED lighting throughout property
___________________________________________________________________________
Property Type: Terraced bungalow
Property Construction: Brick with tiled roof
Water Supply: United Utilities
Electricity Supply: Shell
Gas Supply: Shell - gas safety checks done annually
Sewerage: United Utilities
Heating: Gas central heating, 'Worcester' combi boiler serviced annually
Broadband: Disconnected (lines are still in)
Mobile Signal: Good
Parking: Private driveway
Building Safety: 'JSB' fire alarm system
Rights & Restrictions: Unknown
Flood & Erosion Risks: None
Planning Permissions & Development Proposals: No
Property Accessibility & Adaptions: Ramp leading to front door, folding shower seat in bathroom suite, door to rear garden
Coalfield & Mining Area: Unknown
Council tax
First listed
Over a month agoEnergy Performance Certificate
Beatrice Place, Blackburn
Placebuzz mortgage repayment calculator
Monthly repayment
The Est. Mortgage is for a 25 years repayment mortgage based on a 10% deposit and a 5.5% annual interest. It is only intended as a guide. Make sure you obtain accurate figures from your lender before committing to any mortgage. Your home may be repossessed if you do not keep up repayments on a mortgage.
Beatrice Place, Blackburn - Streetview
DISCLAIMER: Property descriptions and related information displayed on this page are marketing materials provided by Curtis Law Estate Agents - Blackburn. Placebuzz does not warrant or accept any responsibility for the accuracy or completeness of the property descriptions or related information provided here and they do not constitute property particulars. Please contact Curtis Law Estate Agents - Blackburn for full details and further information.





