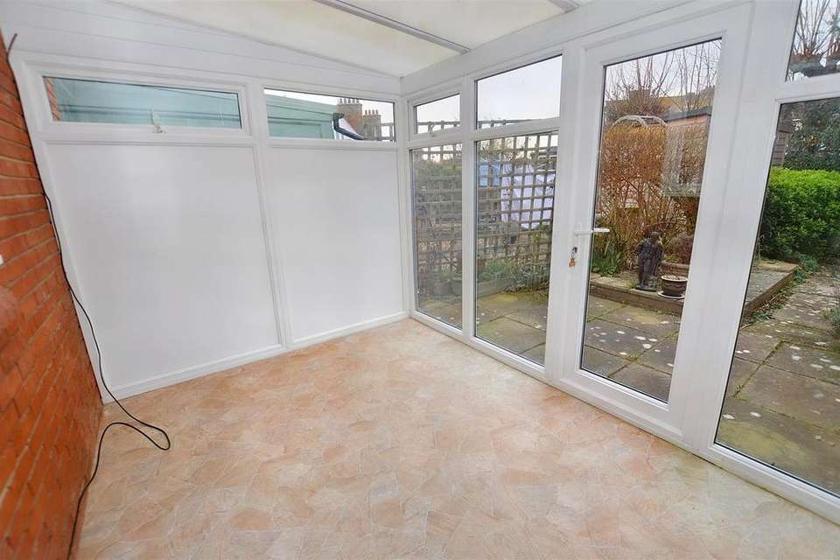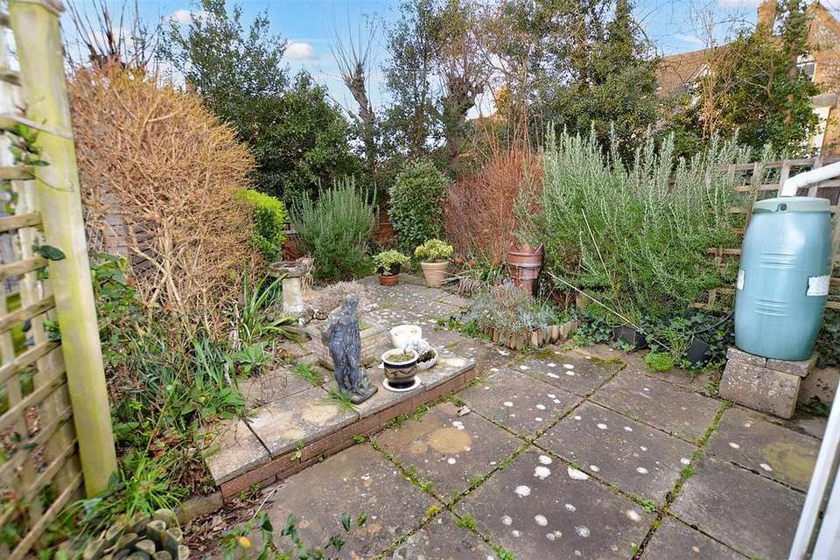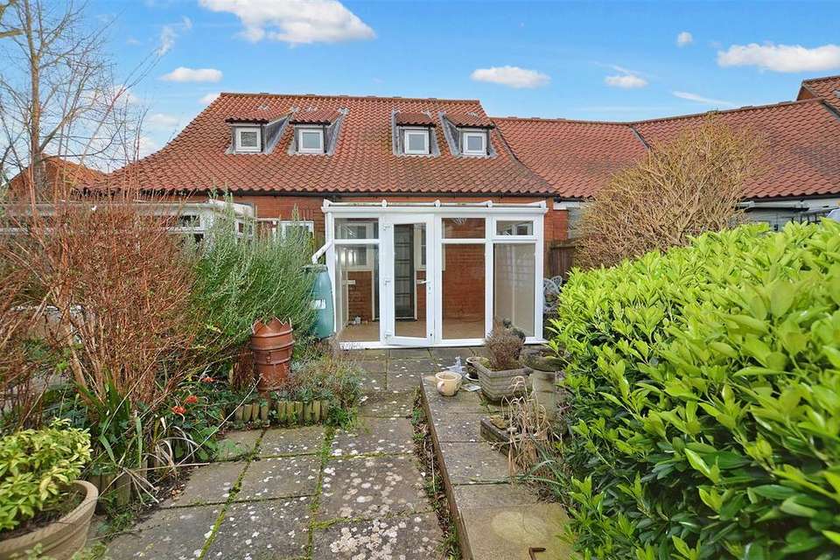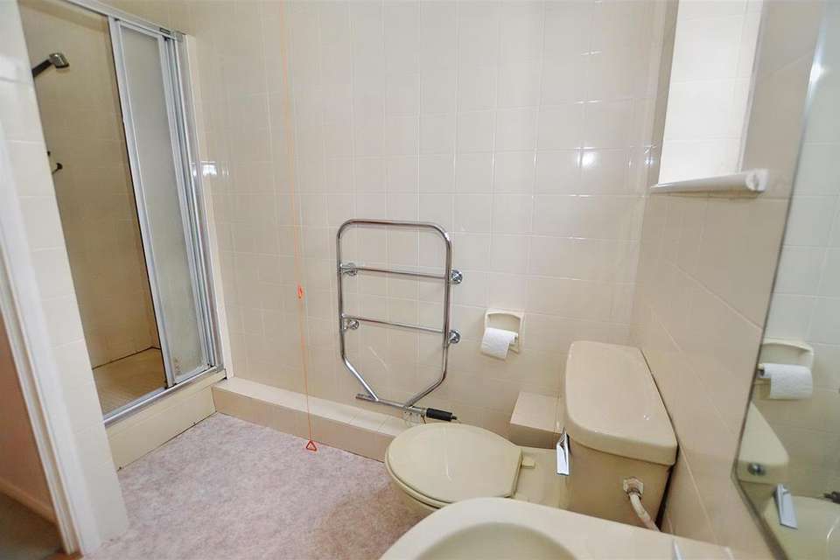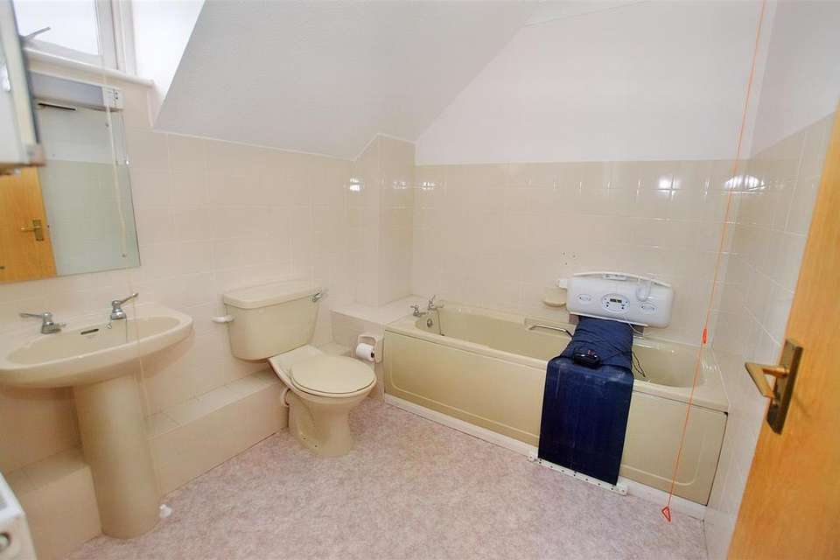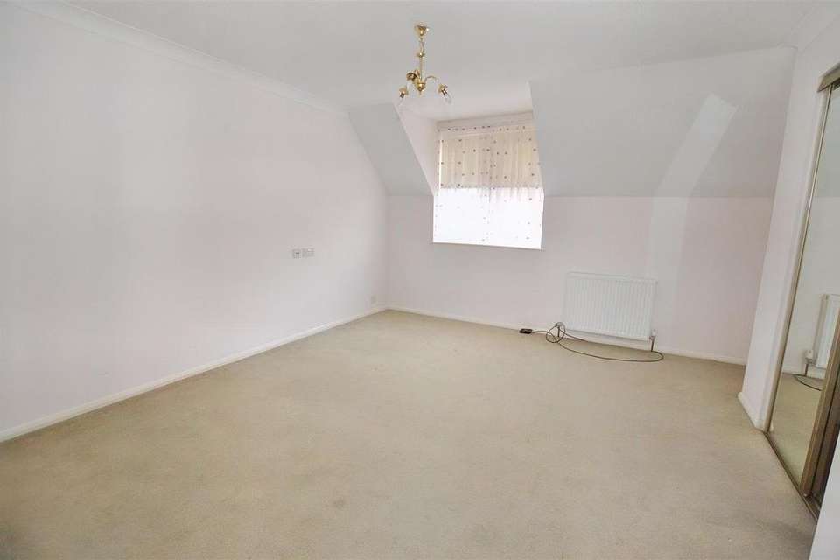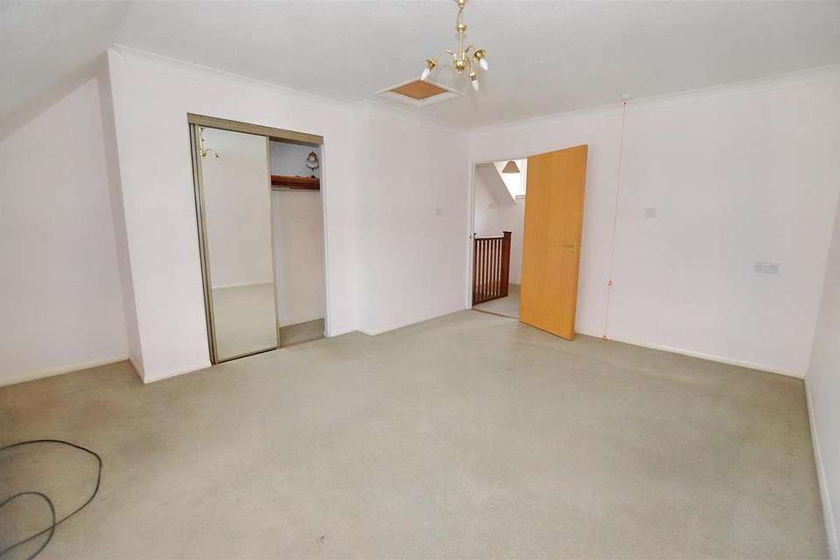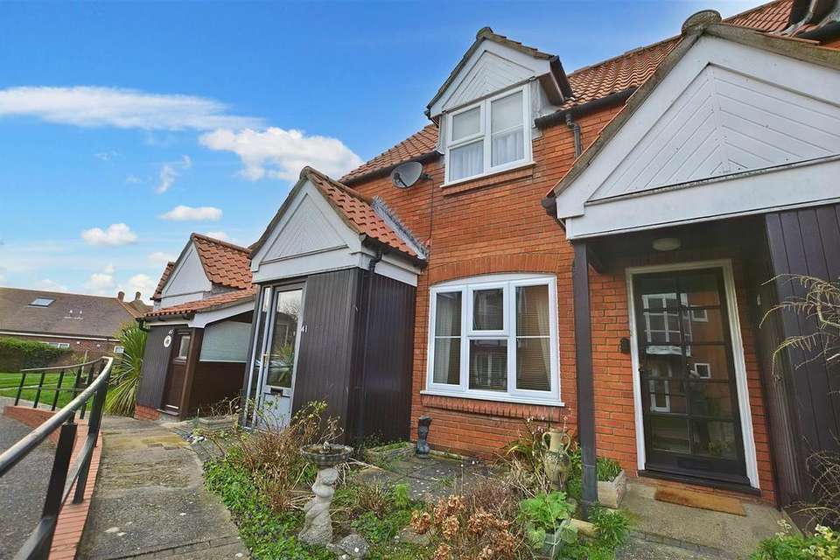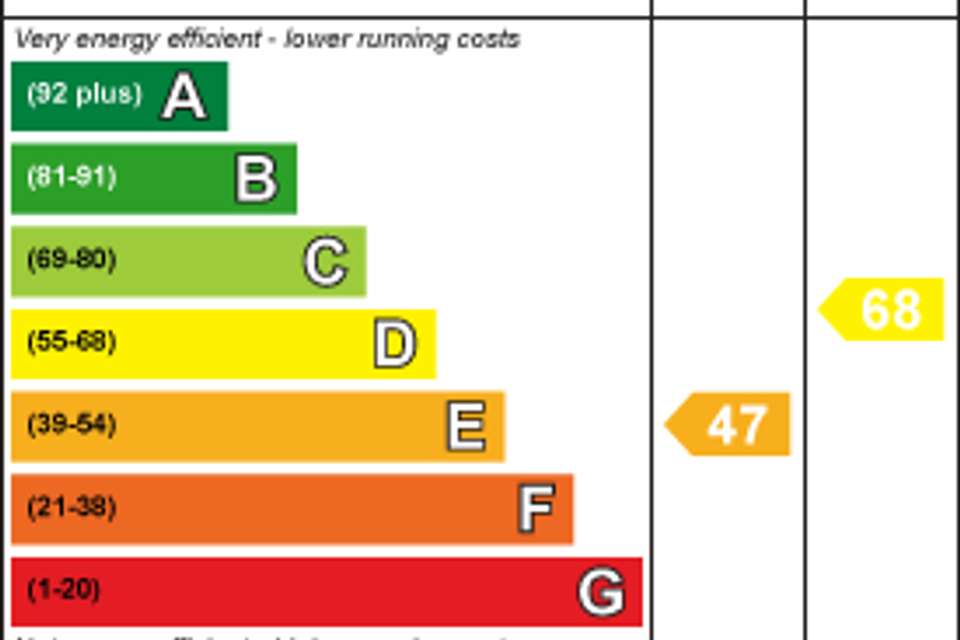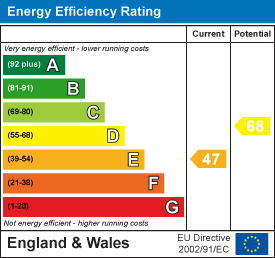2 bedroom terraced house for sale
Ashdown Court, Cromerterraced house
bedrooms
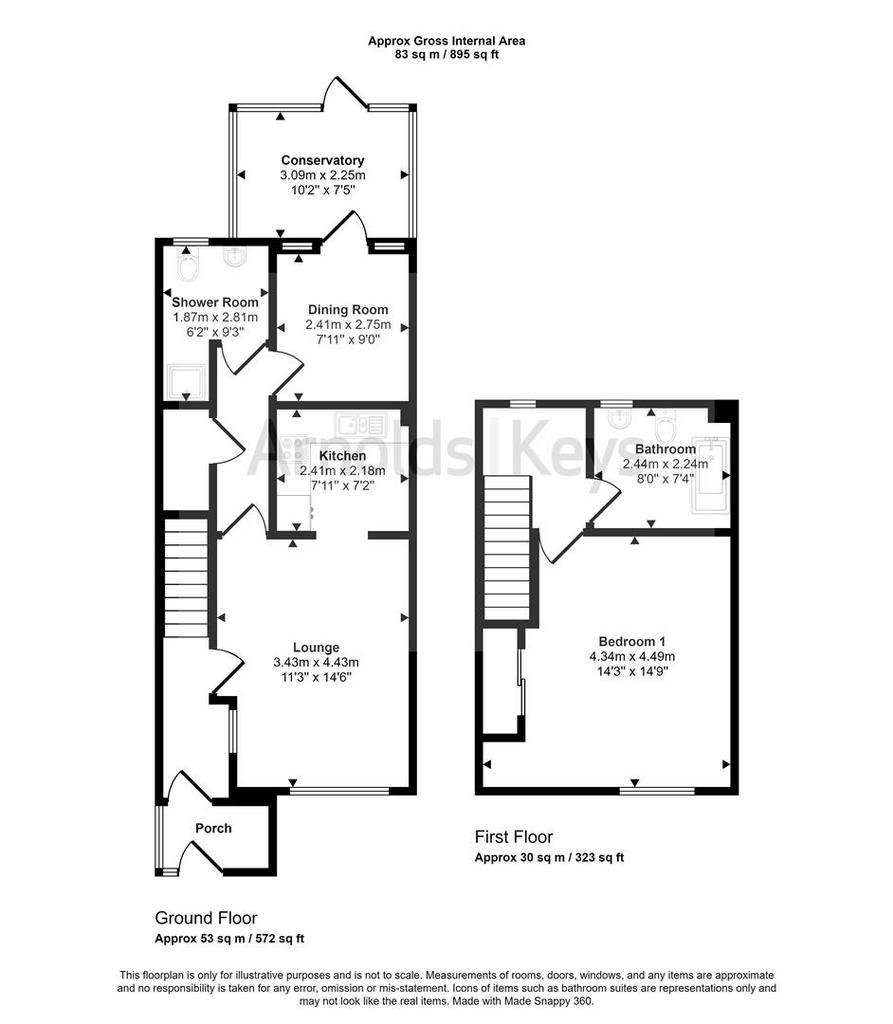
Property photos

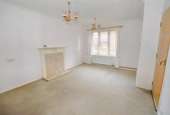
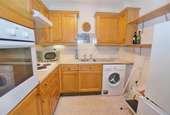
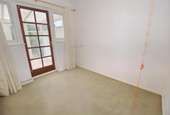
+9
Property description
Conveniently located for the town centre, park and beach, Ashdown Court is a purpose built development providing sheltered, leasehold accommodation for the over 55's. Located to the left hand side of the main building is number 41, which is a two bedroom mid terrace house with small rear garden, two bathrooms, conservatory, lounge and kitchen.
The Court itself offers communal facilities including a resident manager, alarm/intercom facilities in each property linked to a central monitoring station, a lift servicing all floors, residents' lounge, guest suites, hairdressing salon, laundry and stands in attractive landscaped communal gardens with parking.
Front Porch - Glazed front door opening into the porch area with , door to the righthand side opening into a large storage cupboard housing meter and fuse box and shelving.
Small pane glazed wooden door leads into the
Hallway - Stairs to first floor and door to lounge. Ceiling light point and carpet.
Lounge - UPVC sealed unit window to the front, carpet, TV point, radiator, two ceiling light points, feature fireplace with marble backdrop and hearth. Opening to
Kitchen - A range of wood base units with work surface over, inset stainless steel single bowl sink unit, inset four ring electric hob with extractor fan over. Built in electric oven, washing machine and fridge freezer. Matching wall mounted storage cupboards, vinyl flooring, ceiling light.
Inner Hallway - Doors to bedroom two and shower room, carpet, ceiling light, door to large storage cupboard.
Shower Room - UPVC sealed unit window to the rear, vinyl flooring, low level WC, pedestal wash hand basin, separate shower cubicle with glazed screen. Tiled walls, ceiling light, wall mounted heated towel rail. Radiator.
Bedroom Two/Dining Room - Two windows to the rear and small pane glazed door to conservatory. Radiator, carpet, ceiling light.
Conservatory - UPVC construction with high level windows to the sides, full height windows and door to the rear. Power points.
Landing - UPVC sealed unit high level window. Ceiling light, emergency pull cord and speaker. Door to large under eaves storage cupboard.
Bedroom One - UPVC sealed unit window to the front, carpet, ceiling light, radiator, built in double wardrobe with hanging rail and shelf and mirrored doors. Access to roof space.
Bathroom - UPVC sealed unit high level window to the rear. pedestal wash hand basin, low level WC, panelled bath. Tiled walls, radiator, ceiling light and vinyl flooring.
Agents Note - This property is Leasehold with 64 years remaining. There is an annual Ground rent of £245 and a Service charge of £3614 which includes garden maintenance, window cleaning and alarm service. Mains electricity and water are connected. Council Tax Band C.
The Court itself offers communal facilities including a resident manager, alarm/intercom facilities in each property linked to a central monitoring station, a lift servicing all floors, residents' lounge, guest suites, hairdressing salon, laundry and stands in attractive landscaped communal gardens with parking.
Front Porch - Glazed front door opening into the porch area with , door to the righthand side opening into a large storage cupboard housing meter and fuse box and shelving.
Small pane glazed wooden door leads into the
Hallway - Stairs to first floor and door to lounge. Ceiling light point and carpet.
Lounge - UPVC sealed unit window to the front, carpet, TV point, radiator, two ceiling light points, feature fireplace with marble backdrop and hearth. Opening to
Kitchen - A range of wood base units with work surface over, inset stainless steel single bowl sink unit, inset four ring electric hob with extractor fan over. Built in electric oven, washing machine and fridge freezer. Matching wall mounted storage cupboards, vinyl flooring, ceiling light.
Inner Hallway - Doors to bedroom two and shower room, carpet, ceiling light, door to large storage cupboard.
Shower Room - UPVC sealed unit window to the rear, vinyl flooring, low level WC, pedestal wash hand basin, separate shower cubicle with glazed screen. Tiled walls, ceiling light, wall mounted heated towel rail. Radiator.
Bedroom Two/Dining Room - Two windows to the rear and small pane glazed door to conservatory. Radiator, carpet, ceiling light.
Conservatory - UPVC construction with high level windows to the sides, full height windows and door to the rear. Power points.
Landing - UPVC sealed unit high level window. Ceiling light, emergency pull cord and speaker. Door to large under eaves storage cupboard.
Bedroom One - UPVC sealed unit window to the front, carpet, ceiling light, radiator, built in double wardrobe with hanging rail and shelf and mirrored doors. Access to roof space.
Bathroom - UPVC sealed unit high level window to the rear. pedestal wash hand basin, low level WC, panelled bath. Tiled walls, radiator, ceiling light and vinyl flooring.
Agents Note - This property is Leasehold with 64 years remaining. There is an annual Ground rent of £245 and a Service charge of £3614 which includes garden maintenance, window cleaning and alarm service. Mains electricity and water are connected. Council Tax Band C.
Interested in this property?
Council tax
First listed
Over a month agoEnergy Performance Certificate
Ashdown Court, Cromer
Marketed by
Arnolds Keys - Coastal 11 Station Road Sheringham NR26 8REPlacebuzz mortgage repayment calculator
Monthly repayment
The Est. Mortgage is for a 25 years repayment mortgage based on a 10% deposit and a 5.5% annual interest. It is only intended as a guide. Make sure you obtain accurate figures from your lender before committing to any mortgage. Your home may be repossessed if you do not keep up repayments on a mortgage.
Ashdown Court, Cromer - Streetview
DISCLAIMER: Property descriptions and related information displayed on this page are marketing materials provided by Arnolds Keys - Coastal. Placebuzz does not warrant or accept any responsibility for the accuracy or completeness of the property descriptions or related information provided here and they do not constitute property particulars. Please contact Arnolds Keys - Coastal for full details and further information.





