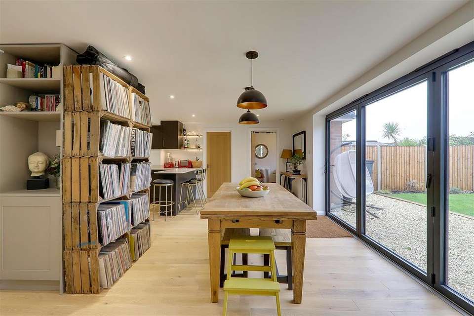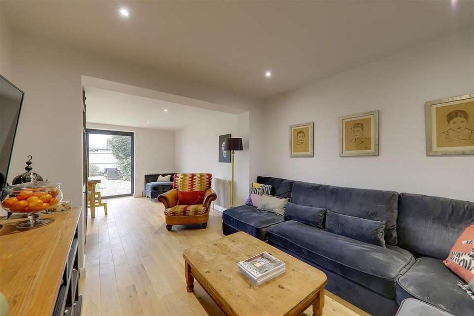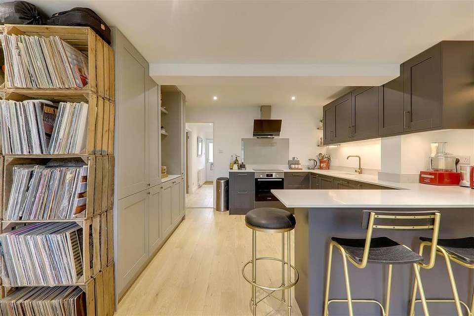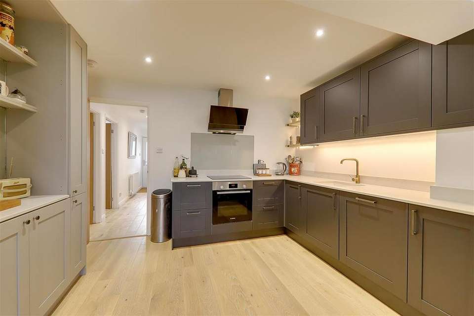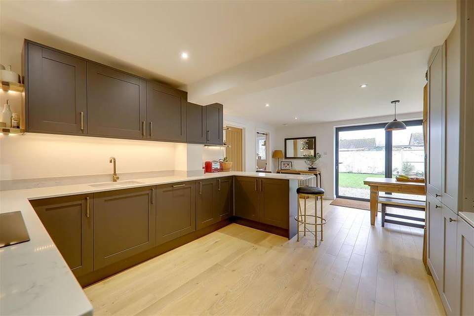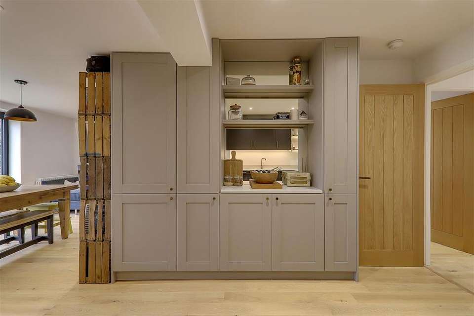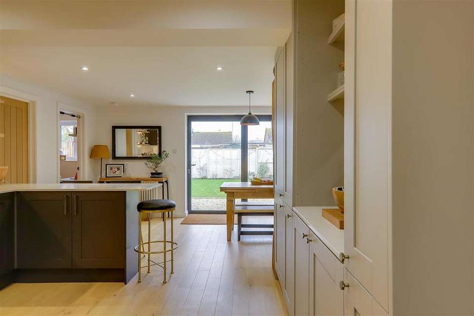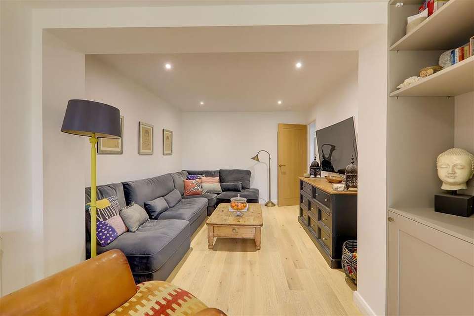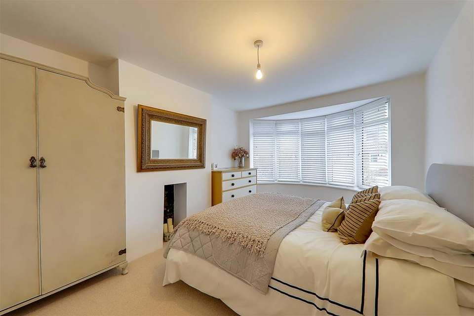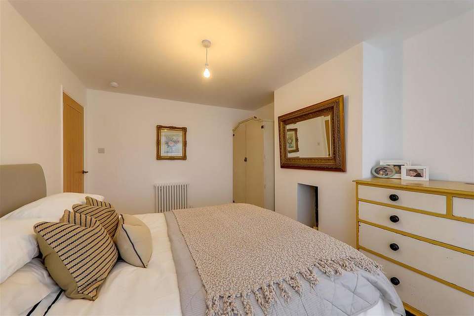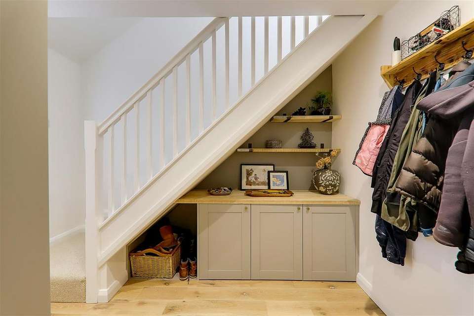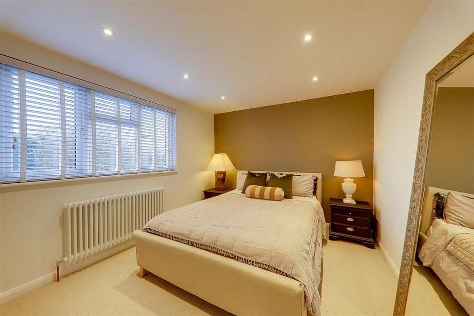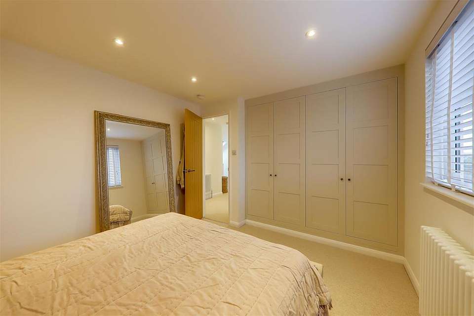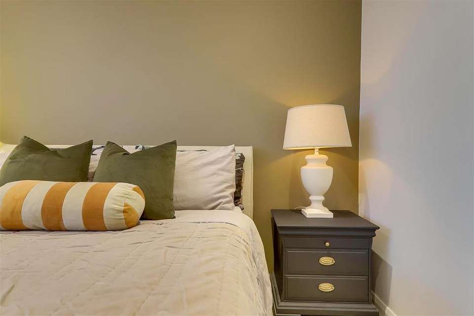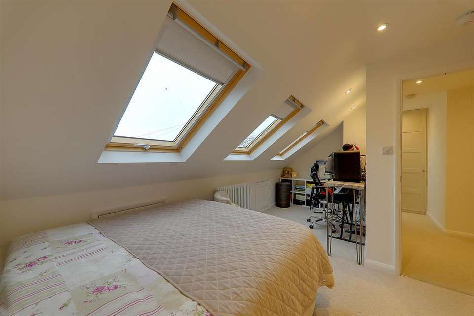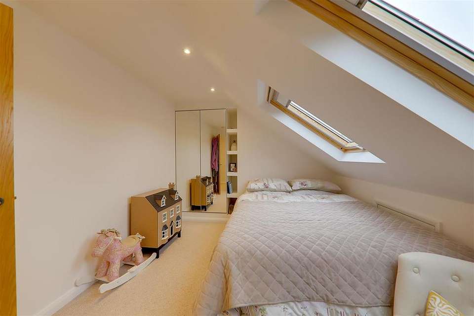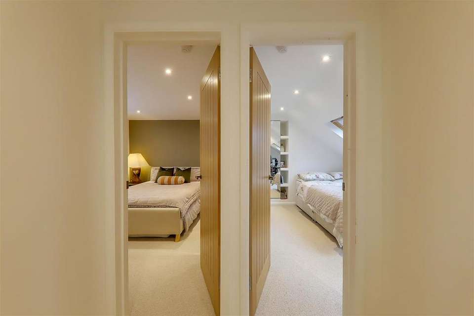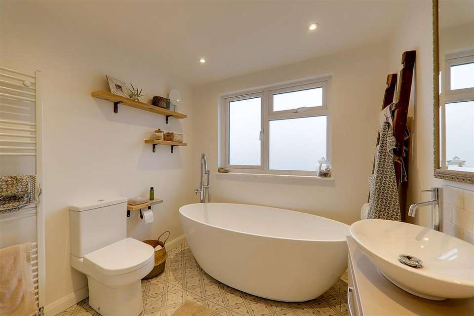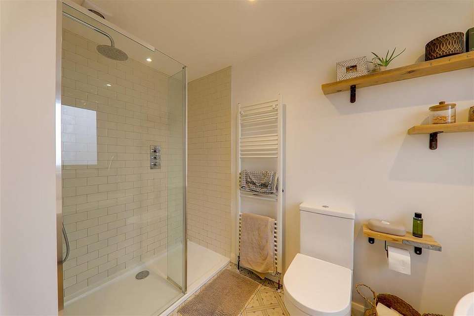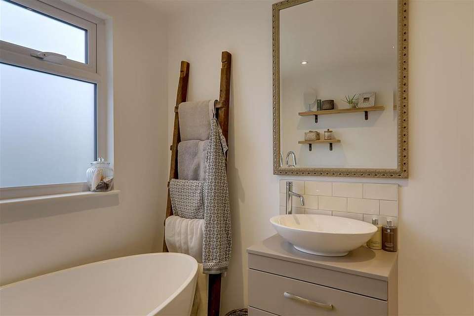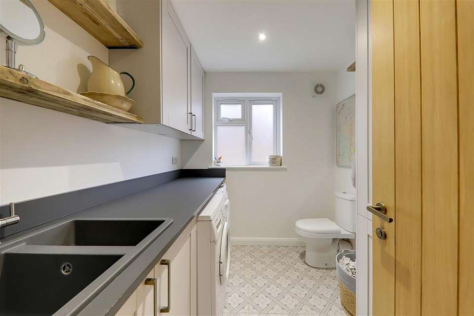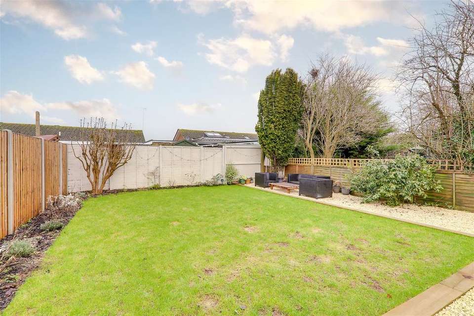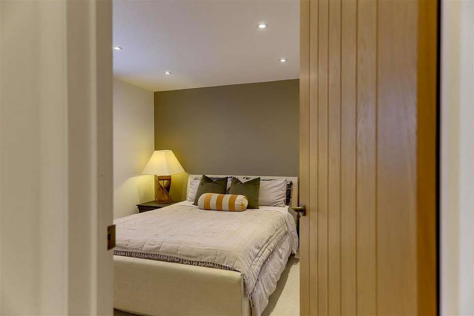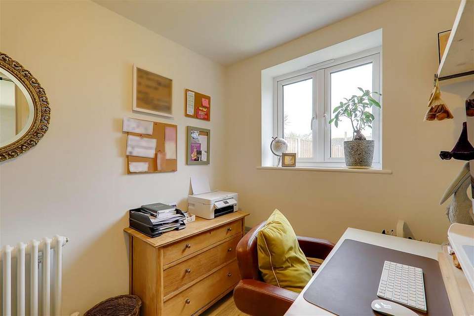3 bedroom chalet for sale
Hurley Road, Worthing BN13house
bedrooms
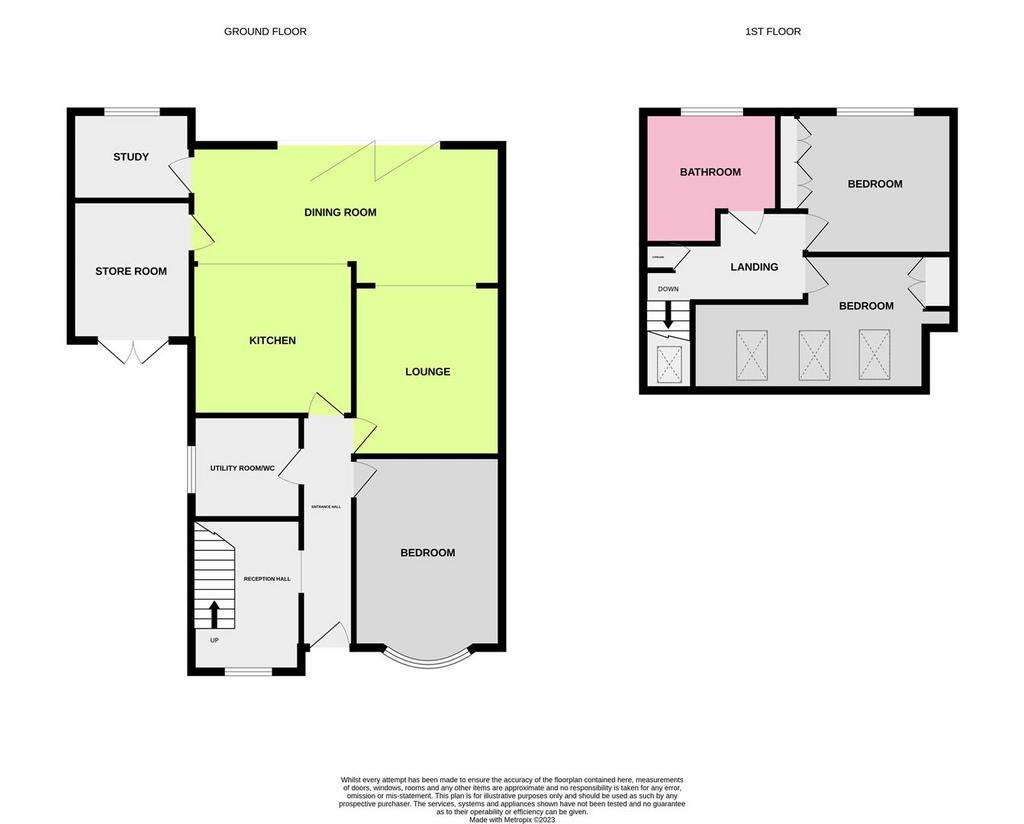
Property photos

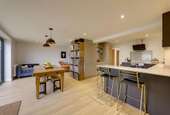
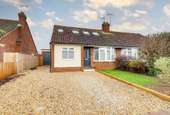
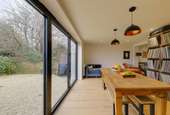
+24
Property description
An extensively improved and skillfully extended bungalow with feature living space and high specification kitchen. The property has been finished to an extremely high standard throughout including wool carpets, solid and engineered wood flooring throughout. Located in highly sought after Salvington this home is a must see!
The accommodation briefly comprises, entrance hall, cloaks reception hall, living room, dining room with bifold doors, refitted modern kitchen/breakfast room, utility room and Wc, home office, store room, ground floor bedroom 3. To the first floor there are two double bedrooms and feature modern bath and shower room/Wc. Externally there is a lawned rear garden, front garden and private driveway providing off road parking for two vehicles. *Viewing is highly recommended*
Modern double glazed front door opening to
Entrance Hall - Column radiator. Inset spotlights. Solid wood flooring.
Cloaks / Reception Hall - 3.18 x 2.26 (10'5" x 7'4") - Staircase rising to the first floor. Double glazed window. Fitted tall three door storage cupboards. Matching under stair cupboards with feature wood surface above. Two feature wood shelves. Solid wood flooring. Inset spotlights.
Utility Room & Wc - 2.30 x 2.09 (7'6" x 6'10") - Work surface with grey shaker style base and wall cupboards. Inset one and half sink unit. Space for washing machine and tumble dryer. Two feature wood shelves. Matching full height double shelved cupboard. Double glazed obscure glass window. Low level flush Wc. Tiled floor. Towel radiator.
Living Room - 3.17 x 3.14 (10'4" x 10'3") - Engineered wood flooring. Opening to dining room.
Dining Room - 6.59 x 3.68 max (21'7" x 12'0" max) - Triple bifold doors opening onto the rear garden. Engineered wood flooring. Three column radiators. Tall storage unit with grey shaker cupboard and shelves. Door to store room and home office.
Refitted Kitchen/Breakfast Room - 3.51 x 3.47 (11'6" x 11'4") - Feature modern refitted kitchen with charcoal and light grey shaker wall and base cupboards with under lighting. Slimline quartz work surface incorporating one and half sink unit. Fitted induction hob with oven under and extractor above. Integrated dishwasher and fridge/freezer. Breakfast bar. Additional slimline quartz work surface with wall mounted mirror with fitted shelves. Two feature wood shelves with lighting. Engineered wood flooring. Inset spotlights. Door to home office and store room.
Home Office / Study - 2.53 x 1.89 (8'3" x 6'2") - Engineered wood flooring. Column radiator. Fitted wood shelf. Double glazed window.
Ground Floor Bedroom Three - 4.74 x 3.15 (15'6" x 10'4") - Double glazed bay window. Column radiator. Open ornamental fireplace recess.
First Floor Landing - A spacious landing with Velux window. Column radiator. Fitted cupboard housing wall mounted 'Worcester' boiler.
Bedroom One - 3.66 x 3.03 (12'0" x 9'11") - Double glazed window. Column radiator. Recessed fitted four door wardrobes. inset spotlights.
Bedroom Two - 5.25 x 2.88 narrows to 1.88 (17'2" x 9'5" narrows - Three Velux windows. Column radiator. Two eaves access doors. Recessed fitted mirrored door wardrobes with feature recessed shelves to one side. Inset spotlights.
Refitted Bath / Shower Room / Wc - 2.32 x 3.04 (7'7" x 9'11") - A modern suite comprising of a feature free standing bath with tap and shower attachment, walk in double shower with tiled surround, glass screen, rainwater shower fitting, additional shower attachment and wall mounted controls. Modern floating vanity unit with basin and tiled splashback. Low level flush Wc. Double glazed obscure glass window. Towel radiator. Tiled floor. Extractor fan. Inset spotlights.
Front Garden - Laid to lawn with sleeper edge and planted border.
Private Rear Garden - Enclosed by fencing and mainly laid to lawn with sleeper edge gravelled entertaining area. Planted borders.
Private Driveway - Providing off road parking for two vehicles and leading to the store room.
Store Room - 2.96 x 2.15 (9'8" x 7'0") - Accessed internally from the dining room and with external doors to the driveway. Power and light.
Required Information - Council tax band: c
Draft version: 1
Note: These details have been provided by the vendor. Any potential purchaser should instruct their conveyancer to confirm the accuracy.
The accommodation briefly comprises, entrance hall, cloaks reception hall, living room, dining room with bifold doors, refitted modern kitchen/breakfast room, utility room and Wc, home office, store room, ground floor bedroom 3. To the first floor there are two double bedrooms and feature modern bath and shower room/Wc. Externally there is a lawned rear garden, front garden and private driveway providing off road parking for two vehicles. *Viewing is highly recommended*
Modern double glazed front door opening to
Entrance Hall - Column radiator. Inset spotlights. Solid wood flooring.
Cloaks / Reception Hall - 3.18 x 2.26 (10'5" x 7'4") - Staircase rising to the first floor. Double glazed window. Fitted tall three door storage cupboards. Matching under stair cupboards with feature wood surface above. Two feature wood shelves. Solid wood flooring. Inset spotlights.
Utility Room & Wc - 2.30 x 2.09 (7'6" x 6'10") - Work surface with grey shaker style base and wall cupboards. Inset one and half sink unit. Space for washing machine and tumble dryer. Two feature wood shelves. Matching full height double shelved cupboard. Double glazed obscure glass window. Low level flush Wc. Tiled floor. Towel radiator.
Living Room - 3.17 x 3.14 (10'4" x 10'3") - Engineered wood flooring. Opening to dining room.
Dining Room - 6.59 x 3.68 max (21'7" x 12'0" max) - Triple bifold doors opening onto the rear garden. Engineered wood flooring. Three column radiators. Tall storage unit with grey shaker cupboard and shelves. Door to store room and home office.
Refitted Kitchen/Breakfast Room - 3.51 x 3.47 (11'6" x 11'4") - Feature modern refitted kitchen with charcoal and light grey shaker wall and base cupboards with under lighting. Slimline quartz work surface incorporating one and half sink unit. Fitted induction hob with oven under and extractor above. Integrated dishwasher and fridge/freezer. Breakfast bar. Additional slimline quartz work surface with wall mounted mirror with fitted shelves. Two feature wood shelves with lighting. Engineered wood flooring. Inset spotlights. Door to home office and store room.
Home Office / Study - 2.53 x 1.89 (8'3" x 6'2") - Engineered wood flooring. Column radiator. Fitted wood shelf. Double glazed window.
Ground Floor Bedroom Three - 4.74 x 3.15 (15'6" x 10'4") - Double glazed bay window. Column radiator. Open ornamental fireplace recess.
First Floor Landing - A spacious landing with Velux window. Column radiator. Fitted cupboard housing wall mounted 'Worcester' boiler.
Bedroom One - 3.66 x 3.03 (12'0" x 9'11") - Double glazed window. Column radiator. Recessed fitted four door wardrobes. inset spotlights.
Bedroom Two - 5.25 x 2.88 narrows to 1.88 (17'2" x 9'5" narrows - Three Velux windows. Column radiator. Two eaves access doors. Recessed fitted mirrored door wardrobes with feature recessed shelves to one side. Inset spotlights.
Refitted Bath / Shower Room / Wc - 2.32 x 3.04 (7'7" x 9'11") - A modern suite comprising of a feature free standing bath with tap and shower attachment, walk in double shower with tiled surround, glass screen, rainwater shower fitting, additional shower attachment and wall mounted controls. Modern floating vanity unit with basin and tiled splashback. Low level flush Wc. Double glazed obscure glass window. Towel radiator. Tiled floor. Extractor fan. Inset spotlights.
Front Garden - Laid to lawn with sleeper edge and planted border.
Private Rear Garden - Enclosed by fencing and mainly laid to lawn with sleeper edge gravelled entertaining area. Planted borders.
Private Driveway - Providing off road parking for two vehicles and leading to the store room.
Store Room - 2.96 x 2.15 (9'8" x 7'0") - Accessed internally from the dining room and with external doors to the driveway. Power and light.
Required Information - Council tax band: c
Draft version: 1
Note: These details have been provided by the vendor. Any potential purchaser should instruct their conveyancer to confirm the accuracy.
Interested in this property?
Council tax
First listed
Over a month agoHurley Road, Worthing BN13
Marketed by
Bacon and Company - Goring 72 Goring Road Goring-by-Sea, Worthing BN12 4ABPlacebuzz mortgage repayment calculator
Monthly repayment
The Est. Mortgage is for a 25 years repayment mortgage based on a 10% deposit and a 5.5% annual interest. It is only intended as a guide. Make sure you obtain accurate figures from your lender before committing to any mortgage. Your home may be repossessed if you do not keep up repayments on a mortgage.
Hurley Road, Worthing BN13 - Streetview
DISCLAIMER: Property descriptions and related information displayed on this page are marketing materials provided by Bacon and Company - Goring. Placebuzz does not warrant or accept any responsibility for the accuracy or completeness of the property descriptions or related information provided here and they do not constitute property particulars. Please contact Bacon and Company - Goring for full details and further information.





