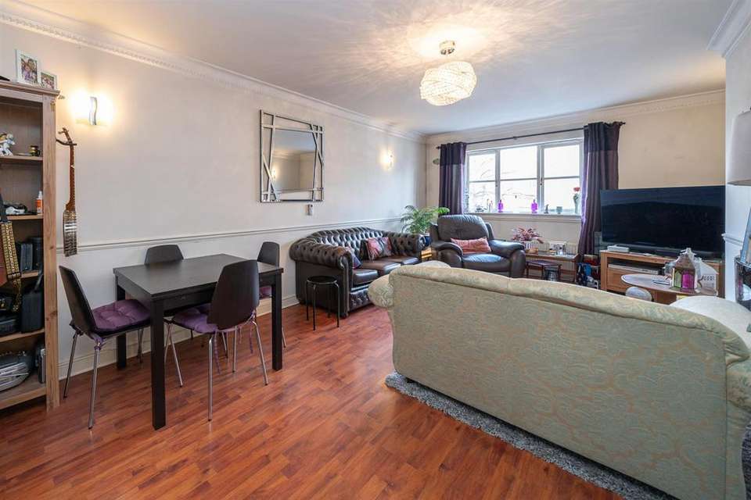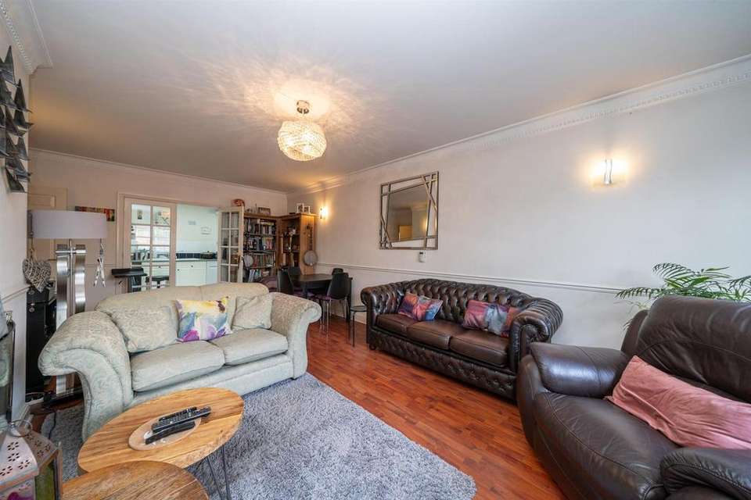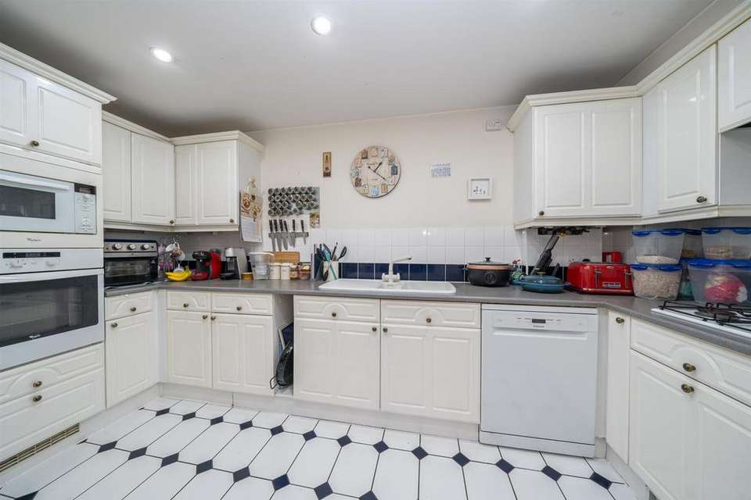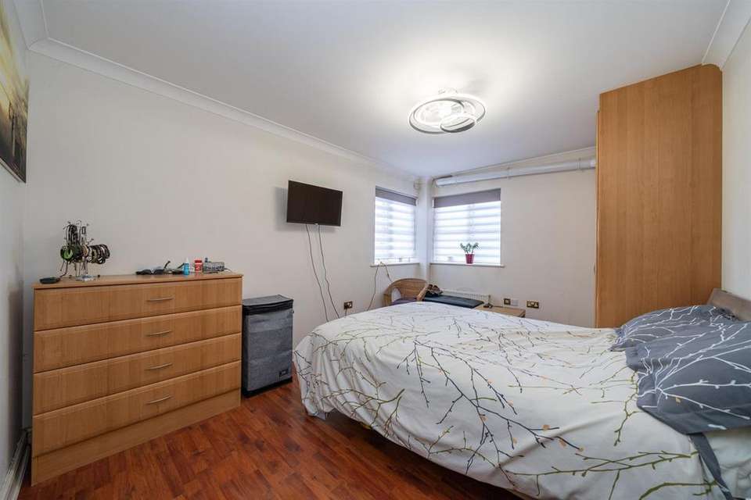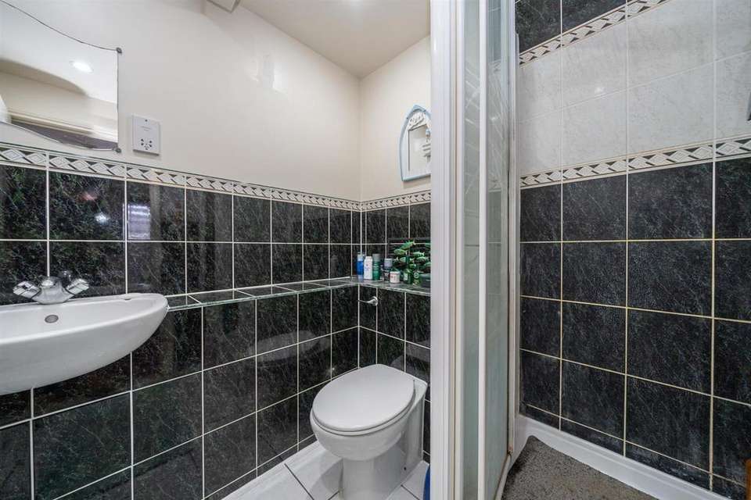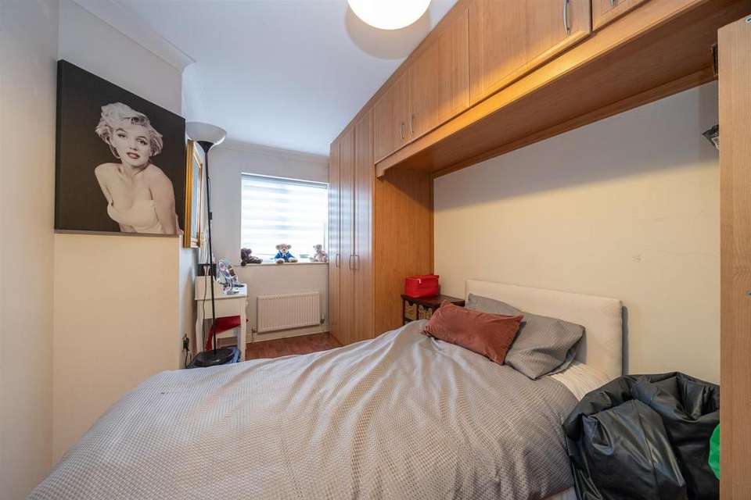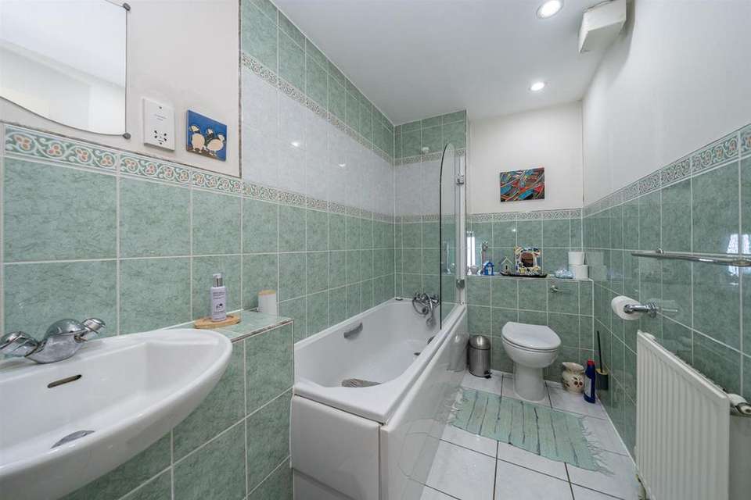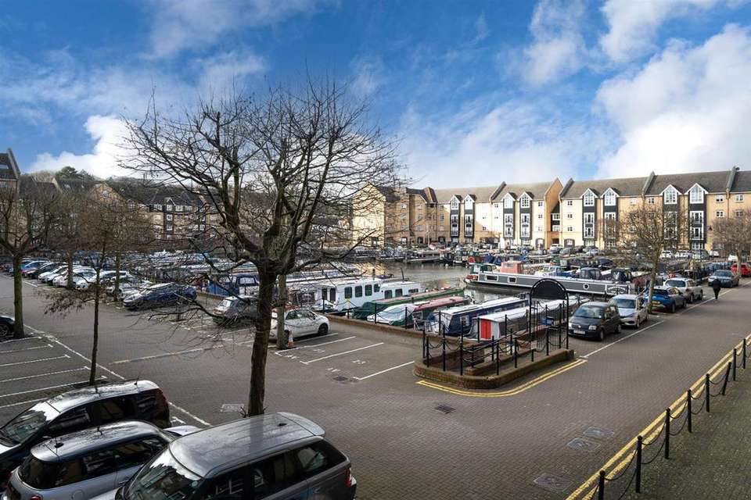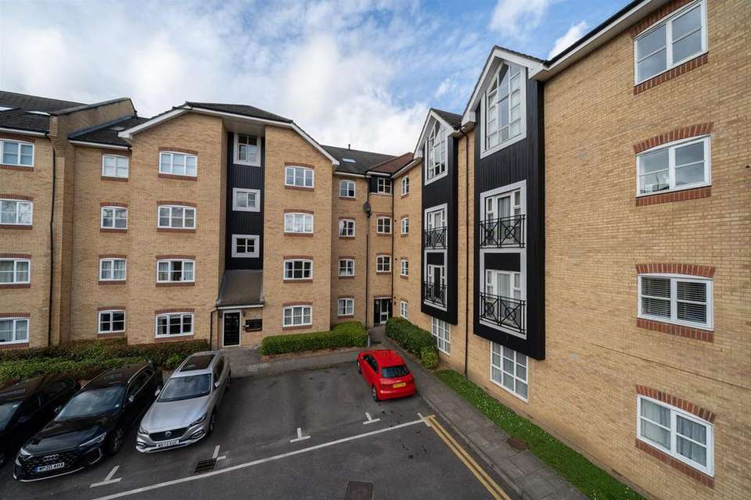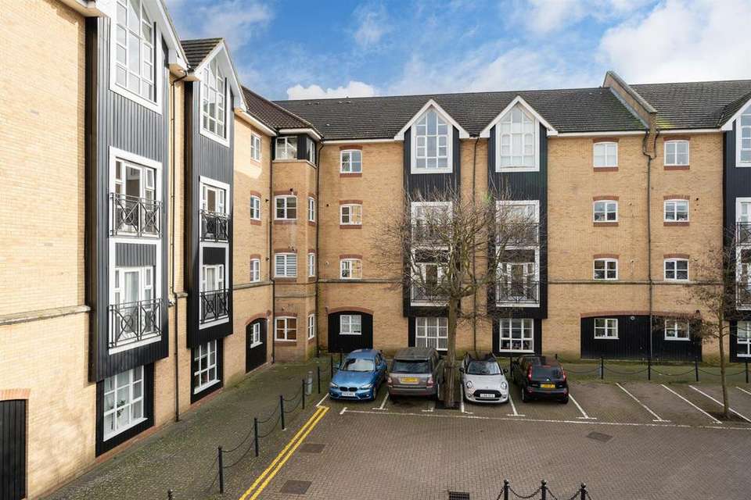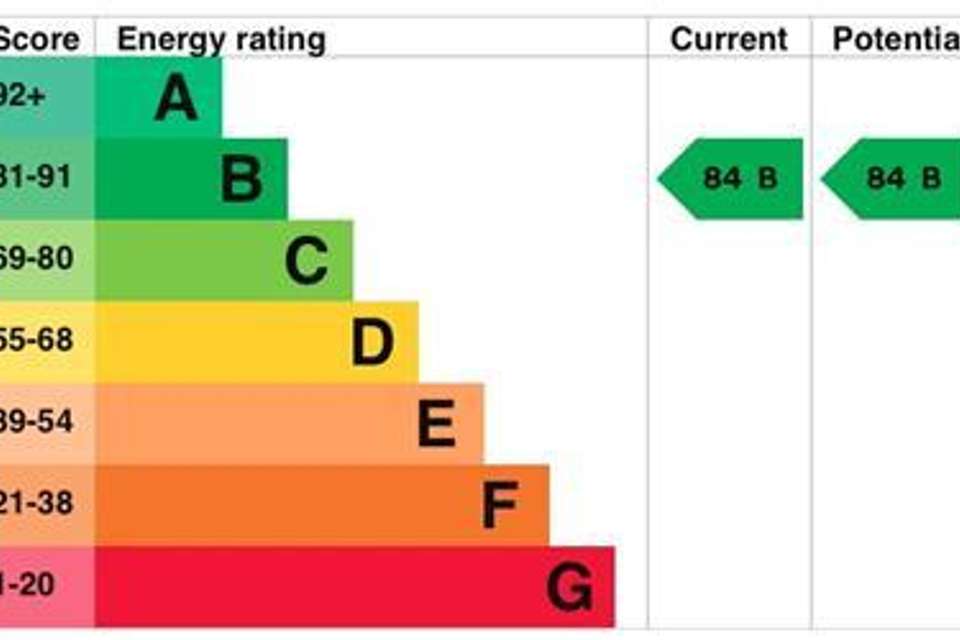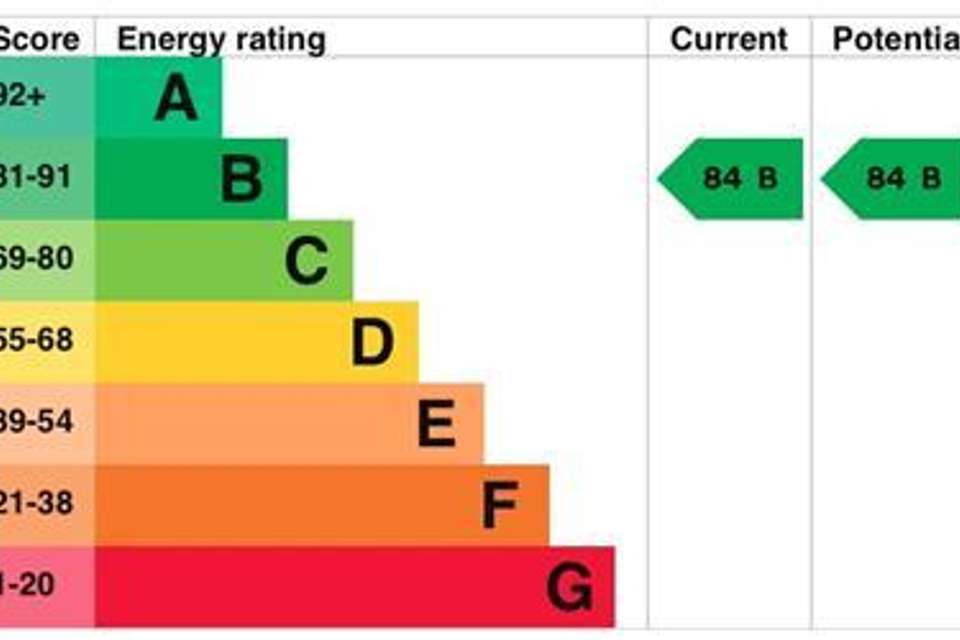2 bedroom flat for sale
Hertfordshire, HP3 9WYflat
bedrooms
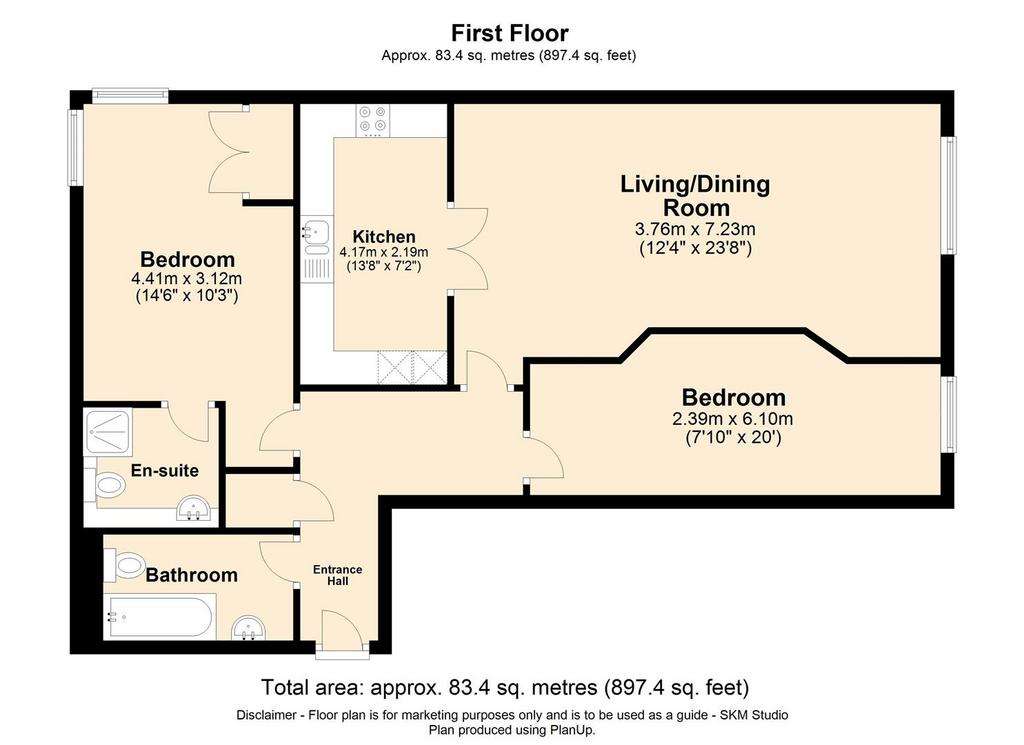
Property photos

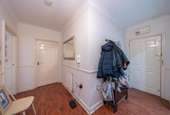

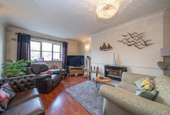
+11
Property description
* NO UPPER SALES CHAIN *
An impressive, two bedroom, two bathroom first floor apartment with accommodation spanning JUST UNDER 900 SQFT situated on Stephensons Wharf part of the Apsley Lock development. The layout comprises an entrance hallway, SPACIOUS 23FT living/dining room, kitchen, principal bedroom with EN SUITE shower room, second bedroom and a family bathroom. Externally the property benefits from permit parking for TWO CARS. Contact SOLE appointed selling agents Sears & Co to arrange a viewing. Council tax band D.
Front Door -
Entrance Hallway - Wood effect flooring. Store cupboard. Radiator. Telephone entry system. Access to the living room, both bedrooms and the family bathroom.
Living/Dining Room - Double glazed window. Radiator. Wood effect flooring. Double doors leading to the kitchen.
Kitchen - Fitted with a range of eye and base level units with work surfaces over. One and a half bowl sink and drainer unit with mixer tap. Integrated oven, microwave, fridge, freezer and hob with extractor over. Free standing dishwasher and washing machine. Tiling to splash back areas. Tiled flooring.
Principal Bedroom - Two double glazed windows with views over the marina. Wood effect flooring. Built in wardrobe and chest of drawers. Radiator. Access to the en suite shower room.
En Suite Shower Room - Fitted with a three piece suite to include a shower cubicle, low level w/c and an inset wash hand basin with mixer tap. Radiator. Partially tiled walls. Tiled floor. Shaver point. Extractor fan.
Bedroom Two - Double glazed window. Fitted with a range of bedroom furniture. Wood effect flooring. Radiator.
Family Bathroom - Fitted with a three piece white suite to include a panel enclosed bath with shower attachment and glass shower screen, low level w/c and an inset wash hand basin with mixer tap. Partially tiled walls. Tiled floor. Radiator. Extractor fan. Shaver point.
Externally - The property includes permit parking for two cars.
Lease & Charges - The owners have advised that the property has approximately 101 years remaining on a 125 year leasehold. The owners have also advised that the property is subject to ground rent charges of £150 per year and service charges in the region of £1125.78 every 12 months and a reserve fund payment of £630.84 per year. This information should be verified with a solicitor prior to any exchange of contracts.
An impressive, two bedroom, two bathroom first floor apartment with accommodation spanning JUST UNDER 900 SQFT situated on Stephensons Wharf part of the Apsley Lock development. The layout comprises an entrance hallway, SPACIOUS 23FT living/dining room, kitchen, principal bedroom with EN SUITE shower room, second bedroom and a family bathroom. Externally the property benefits from permit parking for TWO CARS. Contact SOLE appointed selling agents Sears & Co to arrange a viewing. Council tax band D.
Front Door -
Entrance Hallway - Wood effect flooring. Store cupboard. Radiator. Telephone entry system. Access to the living room, both bedrooms and the family bathroom.
Living/Dining Room - Double glazed window. Radiator. Wood effect flooring. Double doors leading to the kitchen.
Kitchen - Fitted with a range of eye and base level units with work surfaces over. One and a half bowl sink and drainer unit with mixer tap. Integrated oven, microwave, fridge, freezer and hob with extractor over. Free standing dishwasher and washing machine. Tiling to splash back areas. Tiled flooring.
Principal Bedroom - Two double glazed windows with views over the marina. Wood effect flooring. Built in wardrobe and chest of drawers. Radiator. Access to the en suite shower room.
En Suite Shower Room - Fitted with a three piece suite to include a shower cubicle, low level w/c and an inset wash hand basin with mixer tap. Radiator. Partially tiled walls. Tiled floor. Shaver point. Extractor fan.
Bedroom Two - Double glazed window. Fitted with a range of bedroom furniture. Wood effect flooring. Radiator.
Family Bathroom - Fitted with a three piece white suite to include a panel enclosed bath with shower attachment and glass shower screen, low level w/c and an inset wash hand basin with mixer tap. Partially tiled walls. Tiled floor. Radiator. Extractor fan. Shaver point.
Externally - The property includes permit parking for two cars.
Lease & Charges - The owners have advised that the property has approximately 101 years remaining on a 125 year leasehold. The owners have also advised that the property is subject to ground rent charges of £150 per year and service charges in the region of £1125.78 every 12 months and a reserve fund payment of £630.84 per year. This information should be verified with a solicitor prior to any exchange of contracts.
Interested in this property?
Council tax
First listed
Over a month agoEnergy Performance Certificate
Hertfordshire, HP3 9WY
Marketed by
Sears & Co - Hemel Hempstead 67 High Street Old Town, Hemel Hempstead HP1 3AFPlacebuzz mortgage repayment calculator
Monthly repayment
The Est. Mortgage is for a 25 years repayment mortgage based on a 10% deposit and a 5.5% annual interest. It is only intended as a guide. Make sure you obtain accurate figures from your lender before committing to any mortgage. Your home may be repossessed if you do not keep up repayments on a mortgage.
Hertfordshire, HP3 9WY - Streetview
DISCLAIMER: Property descriptions and related information displayed on this page are marketing materials provided by Sears & Co - Hemel Hempstead. Placebuzz does not warrant or accept any responsibility for the accuracy or completeness of the property descriptions or related information provided here and they do not constitute property particulars. Please contact Sears & Co - Hemel Hempstead for full details and further information.



