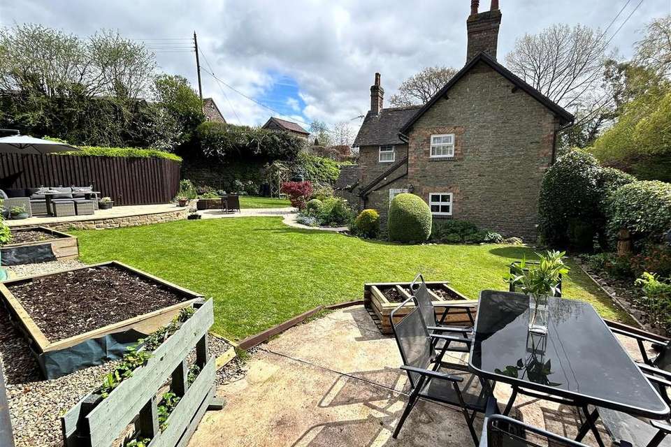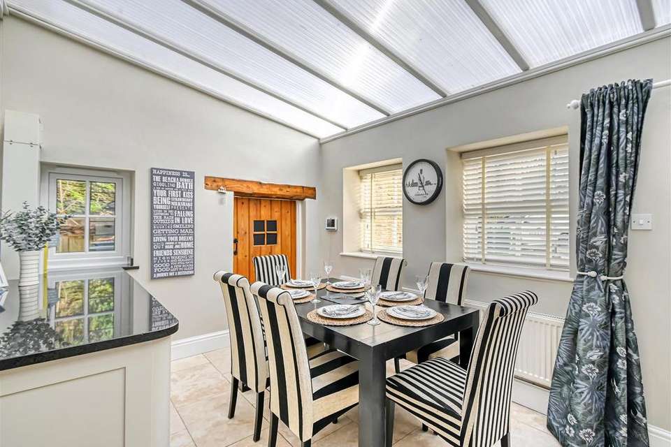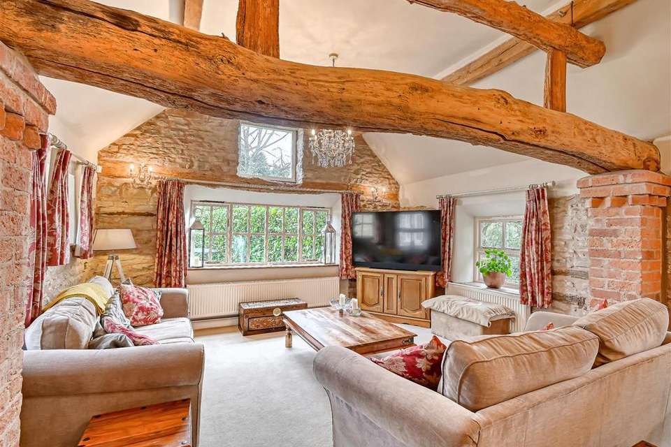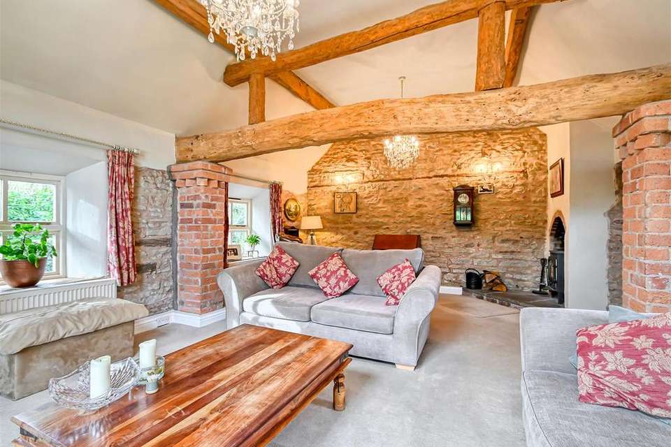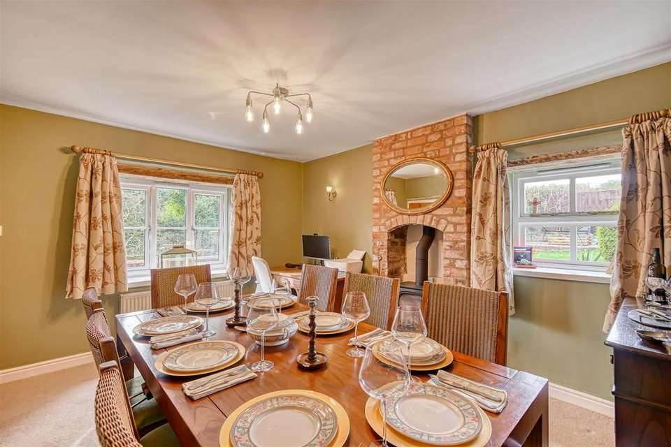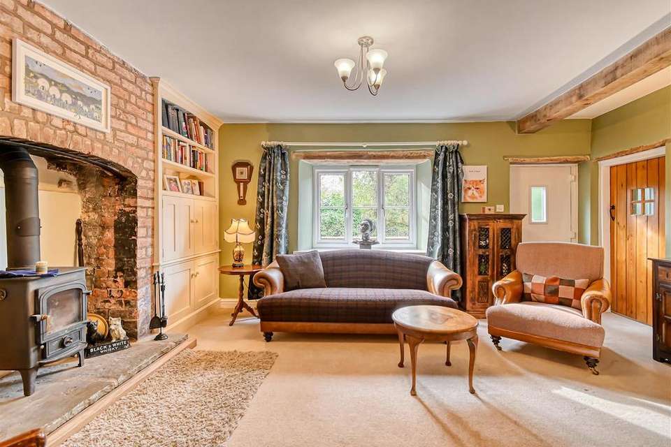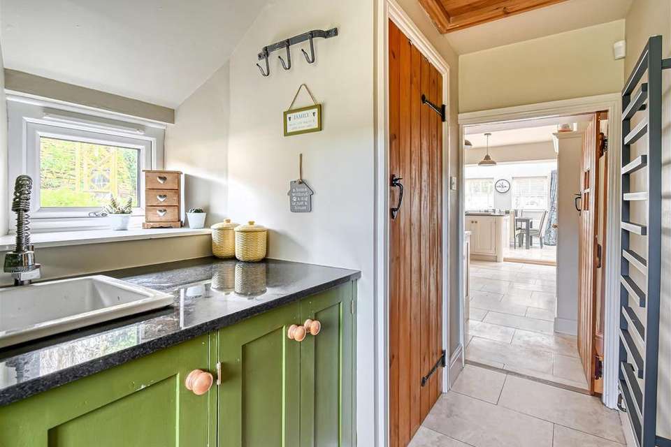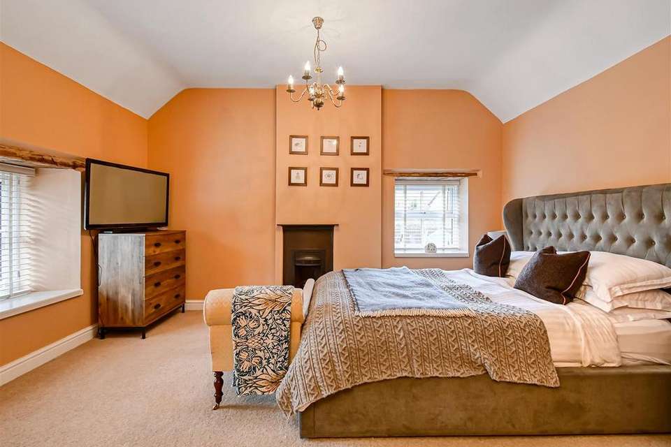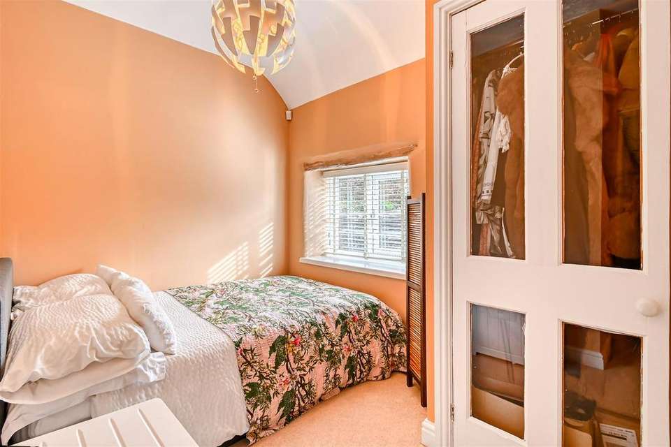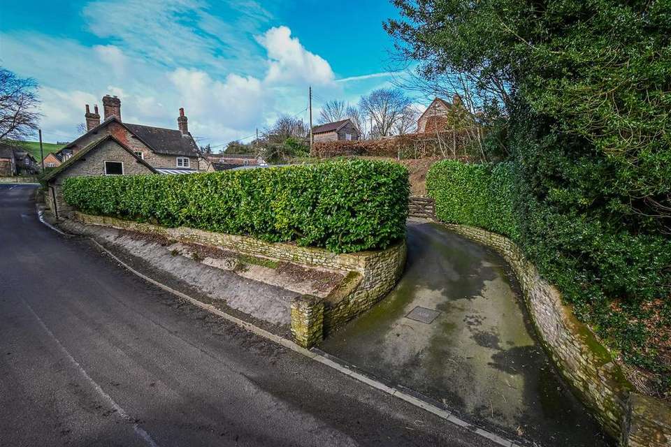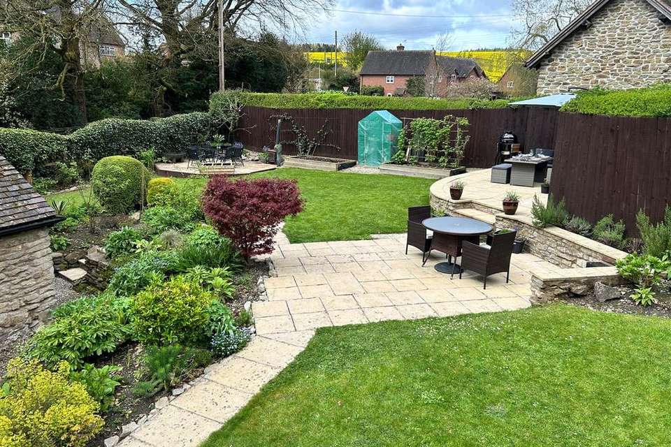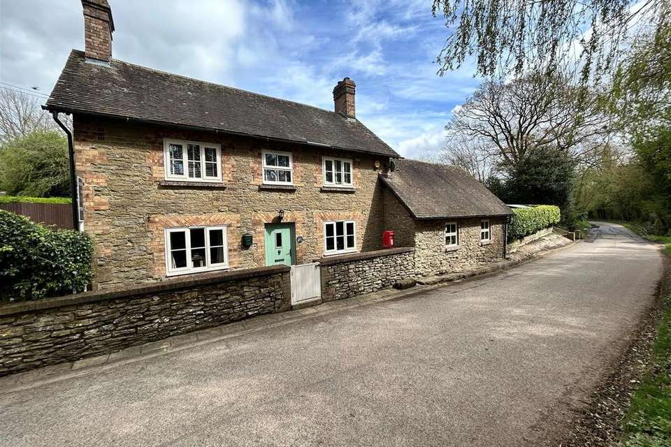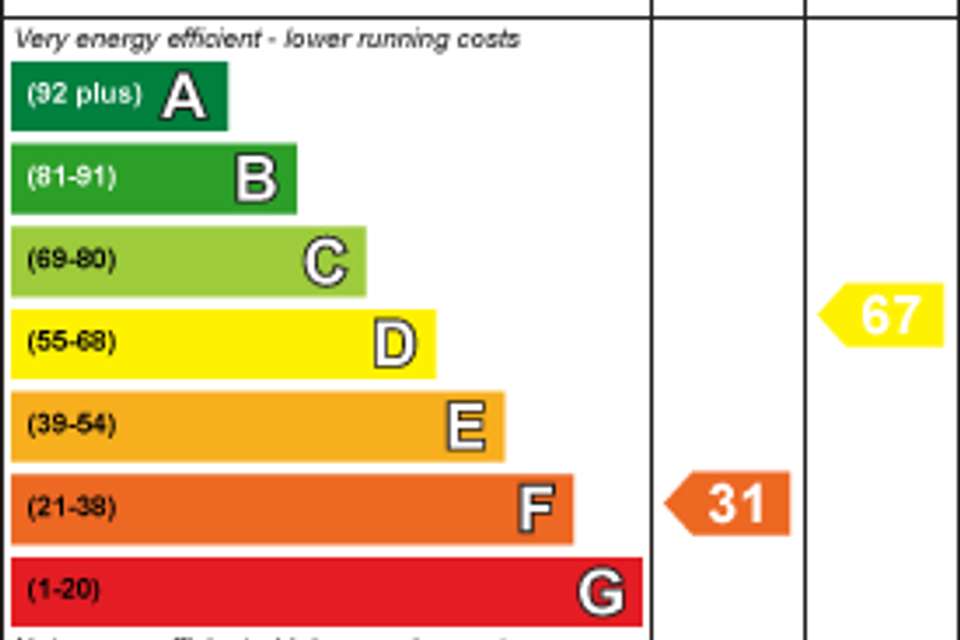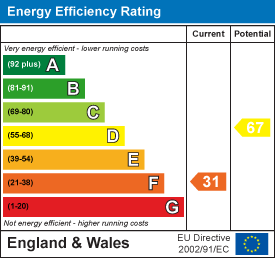4 bedroom cottage for sale
Brockton, Much Wenlockhouse
bedrooms
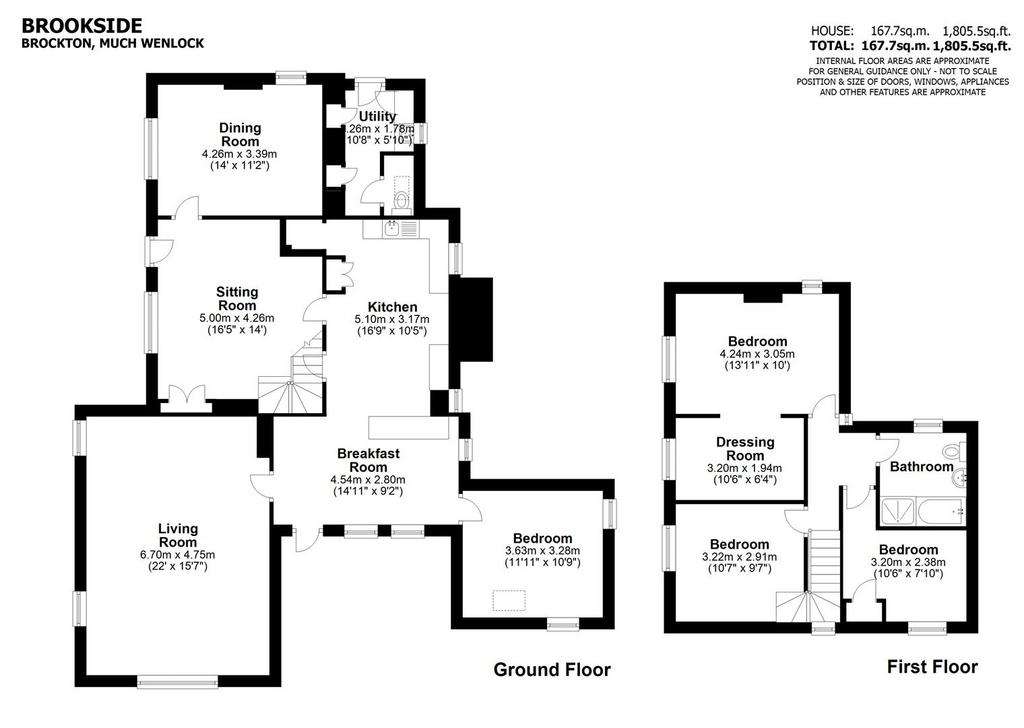
Property photos


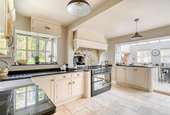

+19
Property description
A beautiful period stone cottage set within the heart of this idyllic hamlet of Brockton located just on the outskirts of the medieval town of Much Wenlock. Immaculately presented and styled throughout, the living accommodation offers four bedrooms and three reception rooms along with mature surrounding gardens.
Much Wenlock - 5 miles, Church Stretton - 9 miles, Bridgnorth - 9 miles, Shrewsbury - 18 miles, Ludlow - 17 miles, Kidderminster - 22 miles, Birmingham - 40 miles. (All distances are approximate).
Location - This is a pretty setting in the Hamlet of Brockton that lies within the beautiful Corvedale, an Area of Outstanding Natural Beauty, South West of the medieval market town of Much Wenlock. Brookside Cottage is within walking distance to the local primary school and nursery and The Feathers Pub (currently up for sale). The area is particularly known for it's abundance of countryside walks and outdoor activities lying between Wenlock Edge and the Clee Hills. The pretty market town of Much Wenlock provides all day to day needs including a selection of independent shops, tearooms, pubs and eateries along with everyday necessities to include doctors, dentist, weekly markets and schooling for all ages. Further afield are Independent schools including Wrekin, Prestfelde, Shrewsbury School and Shrewsbury High School. Other towns such as Bridgnorth, Ludlow and Shrewsbury are within an easy drive.
Overview - Brookside Cottage is well appointed and tastefully styled throughout with Farrow and Ball décor and a wonderful open plan breakfast kitchen being the heart of the home with the three principal reception rooms leading off all with cast iron log burners. The gardens have been landscaped and enjoy a most peaceful, private aspect.
Accommodation - Upon entering the property, a large open plan breakfast kitchen is fitted with a range of matching base and wall cabinets, larder cupboard, drawers and granite work tops over with an inset Belfast sink. There is an integrated dishwasher along with the provision for an electric Stoves oven set within a feature alcove which features an original bread oven. Leading off the kitchen area is a walk in pantry providing further storage. The floor is laid with Travertine tiles which extend through into the utility room with fitted cupboards, inset sink unit , vertical radiator, provision for a washing machine and dryer and a guest WC. A back door gives access to the garden. The generous sized living room features exposed timbers and stonework along with a log burner and windows looking out to the front and side elevations providing much natural light. A central snug sitting room looks out to the front elevation along with the original front entrance. A log burner is set within an exposed brick fireplace with fitted cupboards and stairs rising to the first floor. Leading off the sitting room is the dining room with a feature brick fireplace housing a recently installed Arada Holborn wood burning stove. A large ground floor double bedroom is accessed off the breakfast area which offers the flexibility to be used as a home office or children's playroom.
The bedroom accommodation to the first floor includes a principal double bedroom with dressing, two further bedrooms both having fitted wardrobe's along with a newly fitted bathroom, contemporary in style with a white suite to include a WC and wash hand basin set within a vanity unit, bath and walk in shower.
Outside - A gravelled driveway provides generous parking with a lawned foregarden and gated side access. The gardens extend around to the side and rear, mostly laid to lawn having been landscaped to create planted borders and raised beds along with seating areas and patio terrace
Services: - We are advised by our client that mains water, electricity are connected. Oil fired central heating and private drainage. Verification should be obtained by your surveyor.
Fixtures And Fittings: - By separate negotiation.
Tenure: - We are advised by our client that the property is FREEHOLD. Verification should be obtained by your Solicitors.
Council Tax: - Council Tax Band: F.
Shropshire Council.
Lease details, service charges, ground rent (where applicable) and council tax are given as a guide only and should be checked and confirmed by your Solicitor prior to exchange of contracts.
Viewing Arrangements: - Strictly by appointment. Contact the BRIDGNORTH OFFICE.
Possession: - Vacant possession will be given on completion.
Directions: - From Bridgnorth, take the A458 towards Shrewsbury. On entering Morville take a left onto the B4368 signposted Craven Arms/Ludlow. Continue on the B4368 through Monkhopton. Upon entering Weston take a right turn signposted Brockton/Much Wenlock. Follow the road along where Brookside can be found located on the right hand side upon entering the village just before the crossroads.
Much Wenlock - 5 miles, Church Stretton - 9 miles, Bridgnorth - 9 miles, Shrewsbury - 18 miles, Ludlow - 17 miles, Kidderminster - 22 miles, Birmingham - 40 miles. (All distances are approximate).
Location - This is a pretty setting in the Hamlet of Brockton that lies within the beautiful Corvedale, an Area of Outstanding Natural Beauty, South West of the medieval market town of Much Wenlock. Brookside Cottage is within walking distance to the local primary school and nursery and The Feathers Pub (currently up for sale). The area is particularly known for it's abundance of countryside walks and outdoor activities lying between Wenlock Edge and the Clee Hills. The pretty market town of Much Wenlock provides all day to day needs including a selection of independent shops, tearooms, pubs and eateries along with everyday necessities to include doctors, dentist, weekly markets and schooling for all ages. Further afield are Independent schools including Wrekin, Prestfelde, Shrewsbury School and Shrewsbury High School. Other towns such as Bridgnorth, Ludlow and Shrewsbury are within an easy drive.
Overview - Brookside Cottage is well appointed and tastefully styled throughout with Farrow and Ball décor and a wonderful open plan breakfast kitchen being the heart of the home with the three principal reception rooms leading off all with cast iron log burners. The gardens have been landscaped and enjoy a most peaceful, private aspect.
Accommodation - Upon entering the property, a large open plan breakfast kitchen is fitted with a range of matching base and wall cabinets, larder cupboard, drawers and granite work tops over with an inset Belfast sink. There is an integrated dishwasher along with the provision for an electric Stoves oven set within a feature alcove which features an original bread oven. Leading off the kitchen area is a walk in pantry providing further storage. The floor is laid with Travertine tiles which extend through into the utility room with fitted cupboards, inset sink unit , vertical radiator, provision for a washing machine and dryer and a guest WC. A back door gives access to the garden. The generous sized living room features exposed timbers and stonework along with a log burner and windows looking out to the front and side elevations providing much natural light. A central snug sitting room looks out to the front elevation along with the original front entrance. A log burner is set within an exposed brick fireplace with fitted cupboards and stairs rising to the first floor. Leading off the sitting room is the dining room with a feature brick fireplace housing a recently installed Arada Holborn wood burning stove. A large ground floor double bedroom is accessed off the breakfast area which offers the flexibility to be used as a home office or children's playroom.
The bedroom accommodation to the first floor includes a principal double bedroom with dressing, two further bedrooms both having fitted wardrobe's along with a newly fitted bathroom, contemporary in style with a white suite to include a WC and wash hand basin set within a vanity unit, bath and walk in shower.
Outside - A gravelled driveway provides generous parking with a lawned foregarden and gated side access. The gardens extend around to the side and rear, mostly laid to lawn having been landscaped to create planted borders and raised beds along with seating areas and patio terrace
Services: - We are advised by our client that mains water, electricity are connected. Oil fired central heating and private drainage. Verification should be obtained by your surveyor.
Fixtures And Fittings: - By separate negotiation.
Tenure: - We are advised by our client that the property is FREEHOLD. Verification should be obtained by your Solicitors.
Council Tax: - Council Tax Band: F.
Shropshire Council.
Lease details, service charges, ground rent (where applicable) and council tax are given as a guide only and should be checked and confirmed by your Solicitor prior to exchange of contracts.
Viewing Arrangements: - Strictly by appointment. Contact the BRIDGNORTH OFFICE.
Possession: - Vacant possession will be given on completion.
Directions: - From Bridgnorth, take the A458 towards Shrewsbury. On entering Morville take a left onto the B4368 signposted Craven Arms/Ludlow. Continue on the B4368 through Monkhopton. Upon entering Weston take a right turn signposted Brockton/Much Wenlock. Follow the road along where Brookside can be found located on the right hand side upon entering the village just before the crossroads.
Interested in this property?
Council tax
First listed
Over a month agoEnergy Performance Certificate
Brockton, Much Wenlock
Marketed by
Berriman Eaton - Bridgnorth 22-23 Whitburn Street Bridgnorth WV16 4QNPlacebuzz mortgage repayment calculator
Monthly repayment
The Est. Mortgage is for a 25 years repayment mortgage based on a 10% deposit and a 5.5% annual interest. It is only intended as a guide. Make sure you obtain accurate figures from your lender before committing to any mortgage. Your home may be repossessed if you do not keep up repayments on a mortgage.
Brockton, Much Wenlock - Streetview
DISCLAIMER: Property descriptions and related information displayed on this page are marketing materials provided by Berriman Eaton - Bridgnorth. Placebuzz does not warrant or accept any responsibility for the accuracy or completeness of the property descriptions or related information provided here and they do not constitute property particulars. Please contact Berriman Eaton - Bridgnorth for full details and further information.


