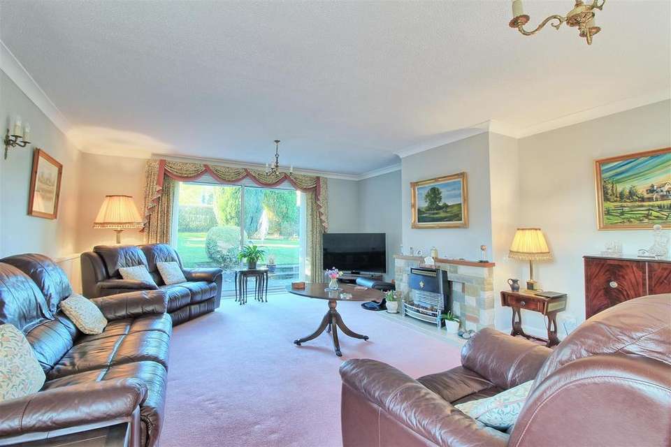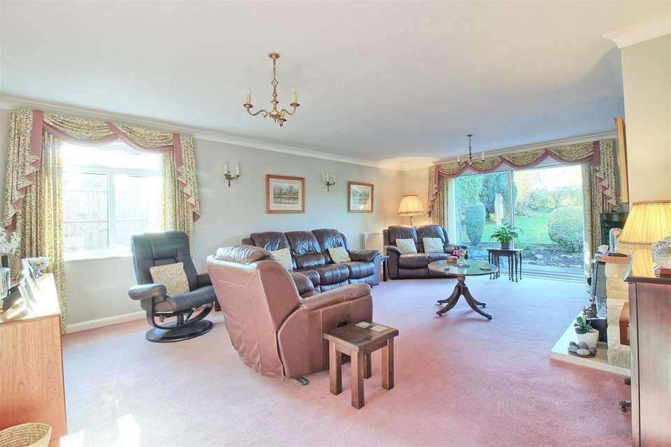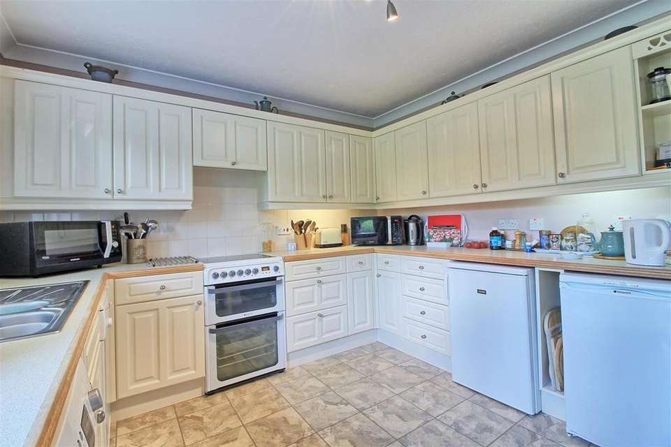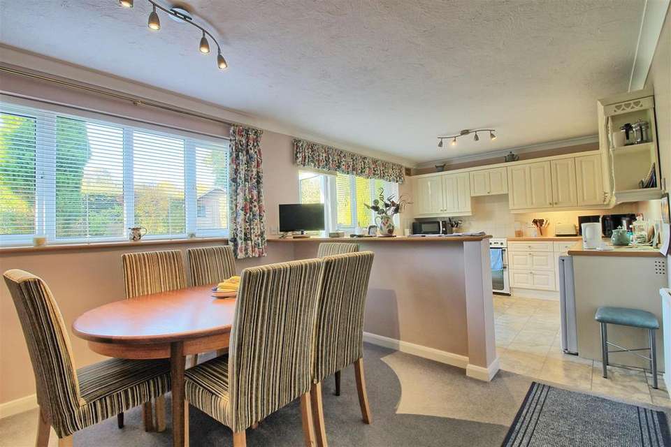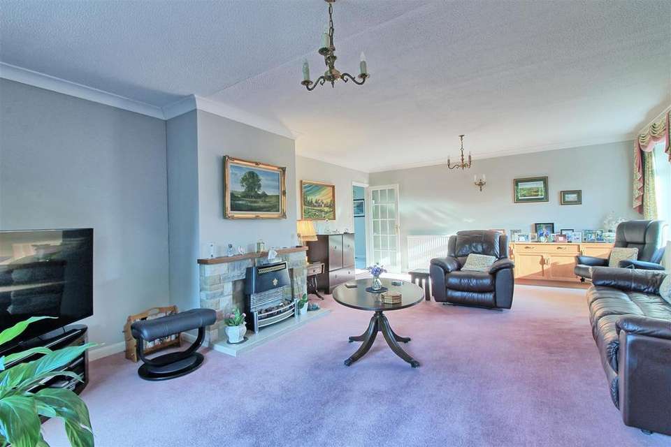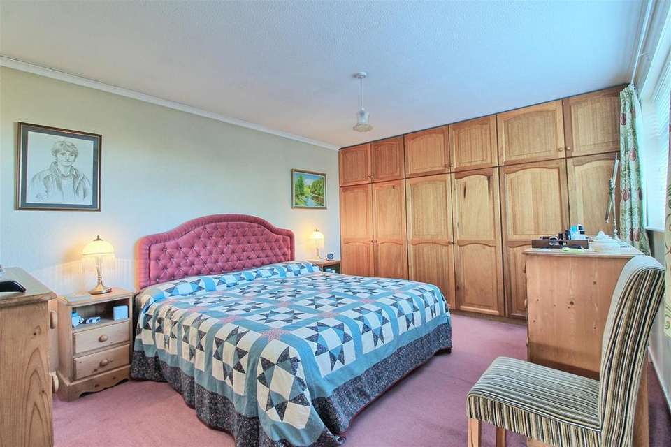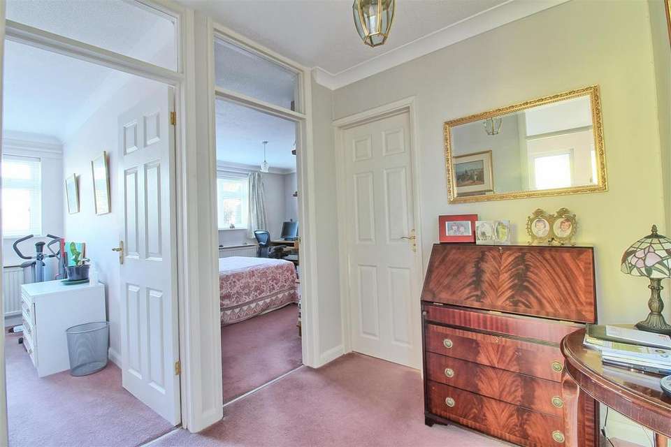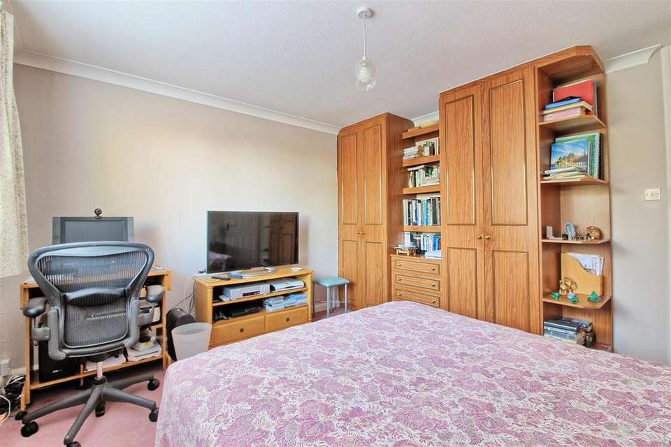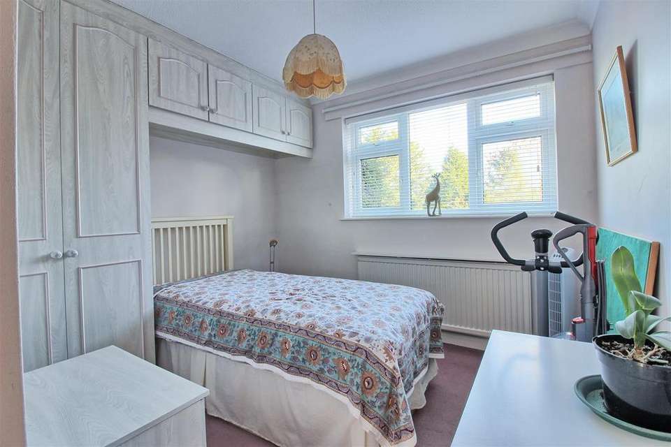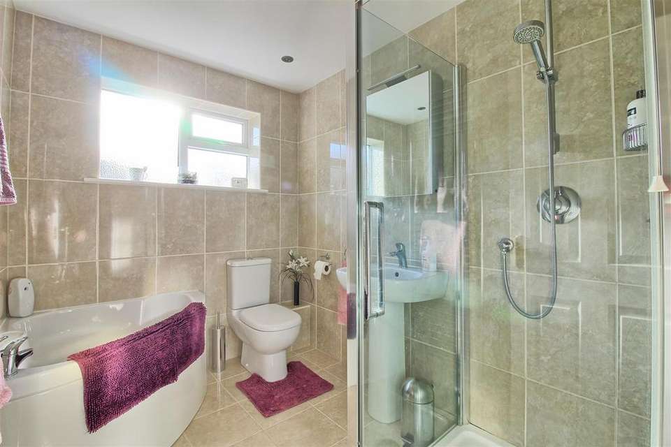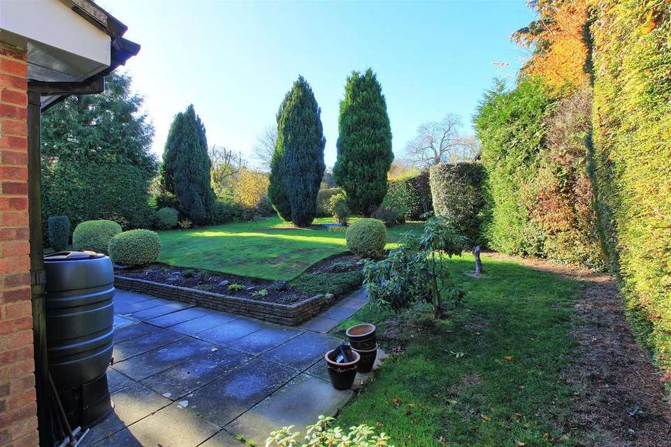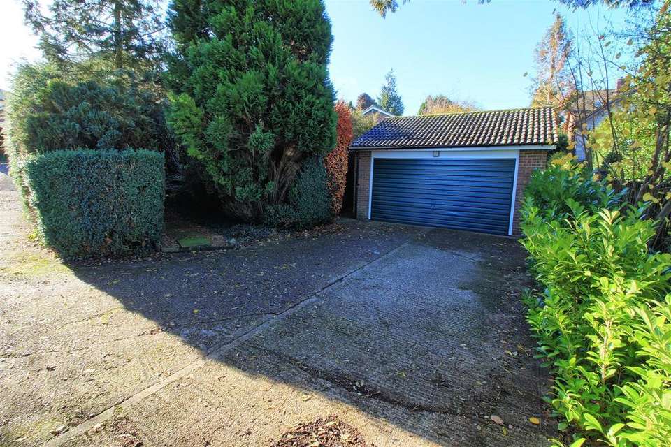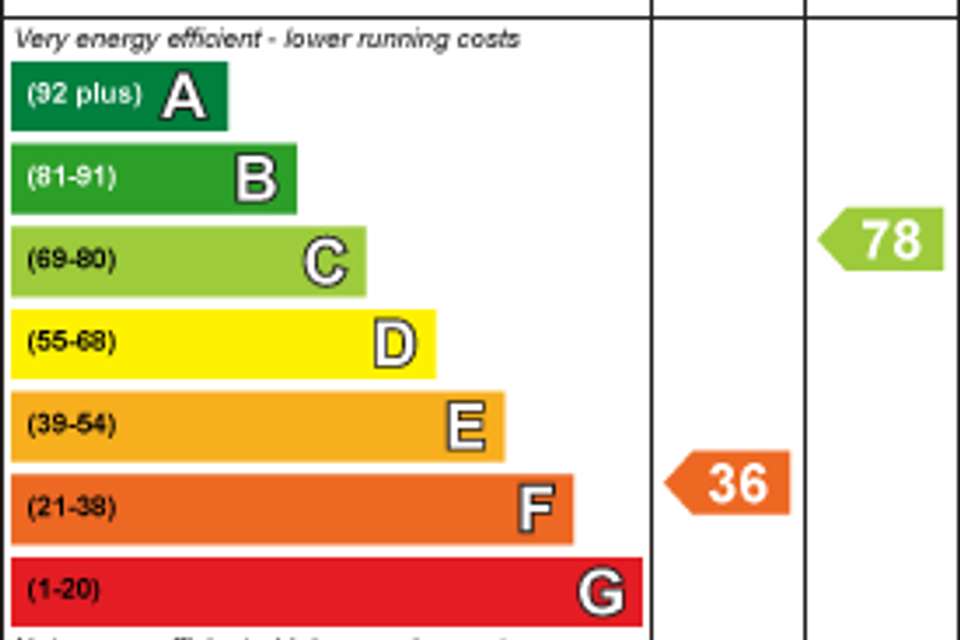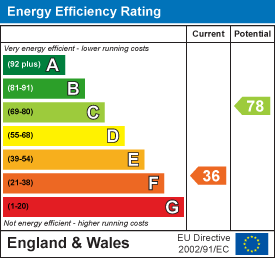3 bedroom detached bungalow for sale
Buntingford SG9bungalow
bedrooms
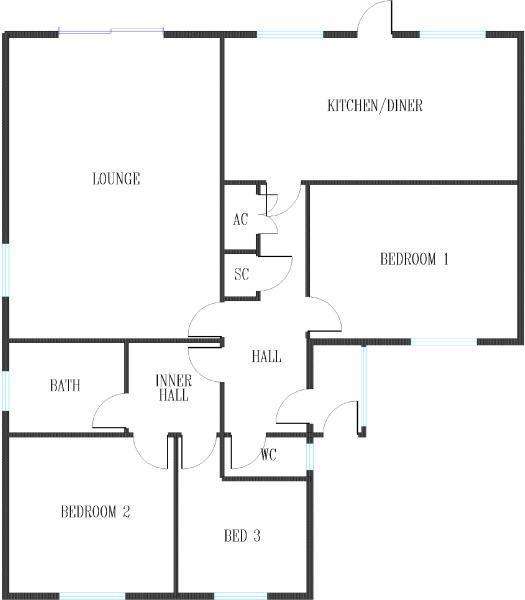
Property photos

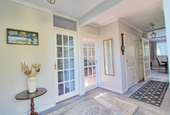
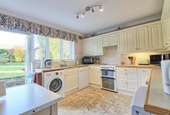
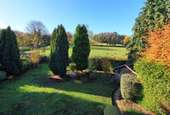
+14
Property description
A truly immaculate DETACHED BUNGALOW offering deceptively spacious accommodation, generous sunny rear garden and Detached Double Garage. Located in the rural village of Hare Street, with country views both front and back yet a short distance to all the amenities of Buntingford Town Centre.
Entrance Porch - Double glazed porch with tiled floor leading to entrance hall.
Entrance Hall - A bright and spacious entrance hall with glazed doors leading to inner hall, lounge, bedroom one and kitchen/diner.
Cloakroom - A suite comprising low level w/c and hand basin with tiled splash backs. Fitted carpet.
Lounge - 6.81 x 4.78 (22'4" x 15'8") - A lovely bright and spacious lounge with dual aspect, fitted carpets and feature fireplace. Large full width patio doors lead to the garden and allow natural light to flood in.
Kitchen/Diner - 6.91 x 3.25 (22'8" x 10'7") - A modern kitchen comprising a range of limed oak wall and base units with contrasting work tops. With two large windows and a glazed door, you have enviable views of the garden and countryside to rear from anywhere in the room.
Kitchen/Diner Pic 2 - The modern kitchen has electric oven and hob with extractor hood, plumbing for washing machine and dishwasher, space for under counter fridge and freezer wand tiled flooring throughout.
Bedroom One - 4.19 to wardrobes x 3.45 (13'8" to wardrobes x 11' - A large double bedroom with built in wardrobes, fitted carpet and window to front aspect with views across the village.
Inner Hall - Giving access to bedrooms two, three, and bathroom. With access to loft and fitted carpet.
Bedroom Two - 3.84 x 3.61 (12'7" x 11'10") - A double bedroom with fitted carpet and built in wardrobes.
Bedroom Three - 3.56 (max) x 2.92 (11'8" (max) x 9'6") - Fitted carpets and built in storage.
Bathroom - A luxurious and modern bathroom with corner bath, walk in shower cubicle with wall mounted power shower, low level w/c and pedestal hand basin. Fully tiled with large high gloss ceramic tiles.
Rear Garden - A delightful sunny garden with mature planting throughout and backing onto open countryside.
Rear Garden -
Double Garage -
Entrance Porch - Double glazed porch with tiled floor leading to entrance hall.
Entrance Hall - A bright and spacious entrance hall with glazed doors leading to inner hall, lounge, bedroom one and kitchen/diner.
Cloakroom - A suite comprising low level w/c and hand basin with tiled splash backs. Fitted carpet.
Lounge - 6.81 x 4.78 (22'4" x 15'8") - A lovely bright and spacious lounge with dual aspect, fitted carpets and feature fireplace. Large full width patio doors lead to the garden and allow natural light to flood in.
Kitchen/Diner - 6.91 x 3.25 (22'8" x 10'7") - A modern kitchen comprising a range of limed oak wall and base units with contrasting work tops. With two large windows and a glazed door, you have enviable views of the garden and countryside to rear from anywhere in the room.
Kitchen/Diner Pic 2 - The modern kitchen has electric oven and hob with extractor hood, plumbing for washing machine and dishwasher, space for under counter fridge and freezer wand tiled flooring throughout.
Bedroom One - 4.19 to wardrobes x 3.45 (13'8" to wardrobes x 11' - A large double bedroom with built in wardrobes, fitted carpet and window to front aspect with views across the village.
Inner Hall - Giving access to bedrooms two, three, and bathroom. With access to loft and fitted carpet.
Bedroom Two - 3.84 x 3.61 (12'7" x 11'10") - A double bedroom with fitted carpet and built in wardrobes.
Bedroom Three - 3.56 (max) x 2.92 (11'8" (max) x 9'6") - Fitted carpets and built in storage.
Bathroom - A luxurious and modern bathroom with corner bath, walk in shower cubicle with wall mounted power shower, low level w/c and pedestal hand basin. Fully tiled with large high gloss ceramic tiles.
Rear Garden - A delightful sunny garden with mature planting throughout and backing onto open countryside.
Rear Garden -
Double Garage -
Interested in this property?
Council tax
First listed
Over a month agoEnergy Performance Certificate
Buntingford SG9
Marketed by
Jonathan Hunt - Buntingford 8 High Street Buntingford, Hertfordshire SG9 9AGPlacebuzz mortgage repayment calculator
Monthly repayment
The Est. Mortgage is for a 25 years repayment mortgage based on a 10% deposit and a 5.5% annual interest. It is only intended as a guide. Make sure you obtain accurate figures from your lender before committing to any mortgage. Your home may be repossessed if you do not keep up repayments on a mortgage.
Buntingford SG9 - Streetview
DISCLAIMER: Property descriptions and related information displayed on this page are marketing materials provided by Jonathan Hunt - Buntingford. Placebuzz does not warrant or accept any responsibility for the accuracy or completeness of the property descriptions or related information provided here and they do not constitute property particulars. Please contact Jonathan Hunt - Buntingford for full details and further information.





