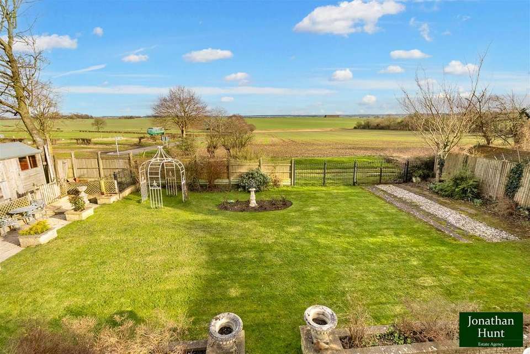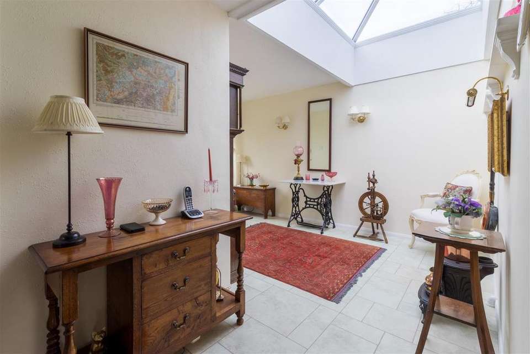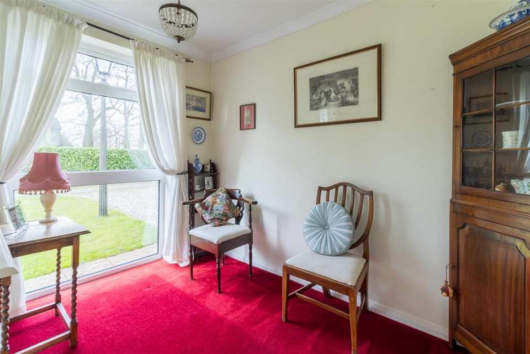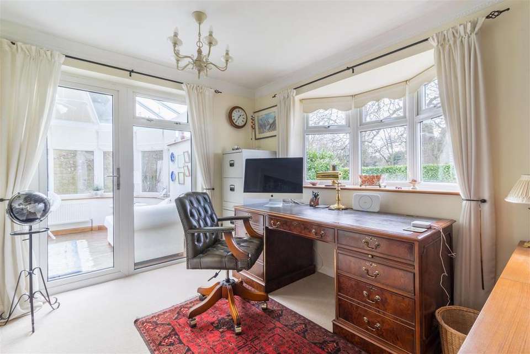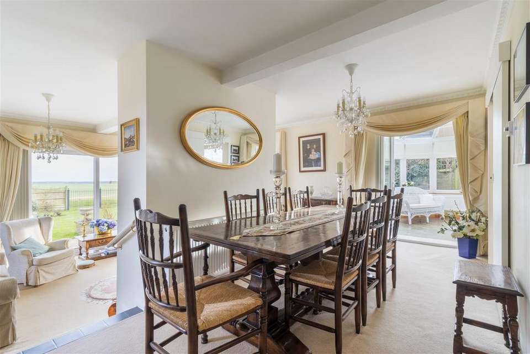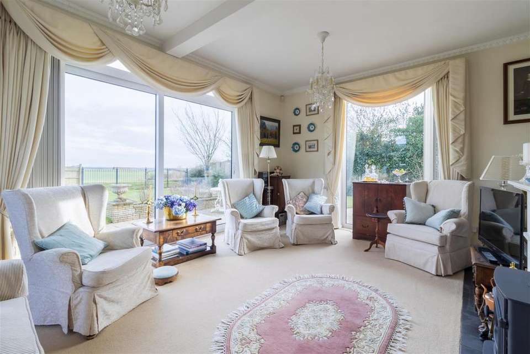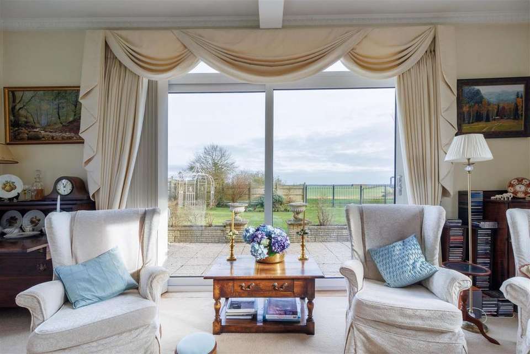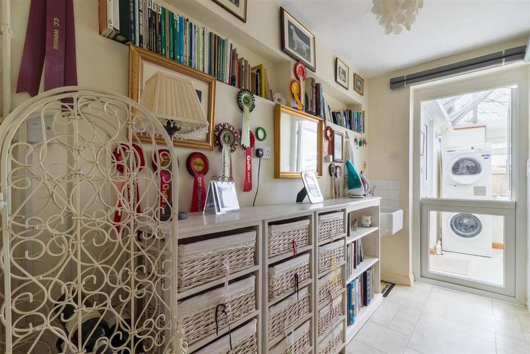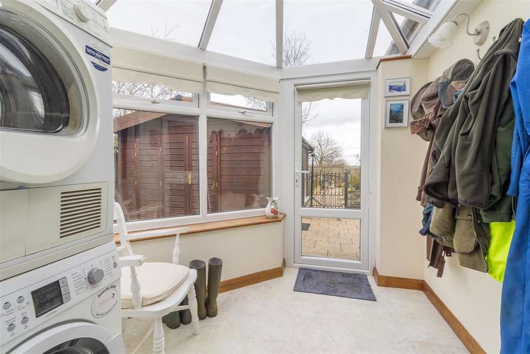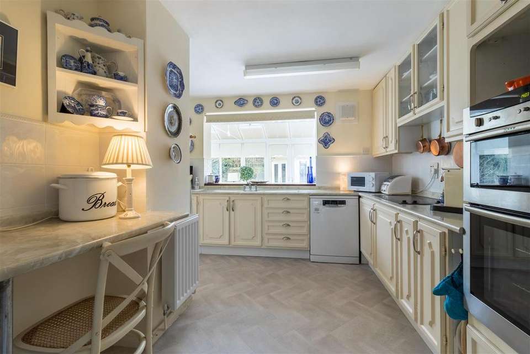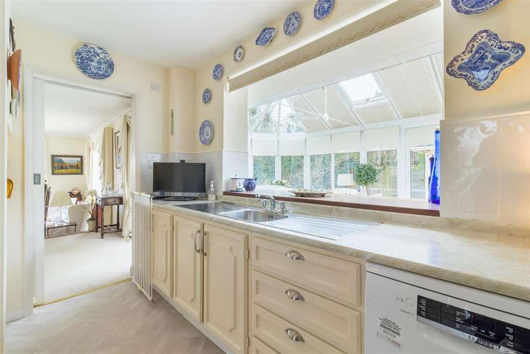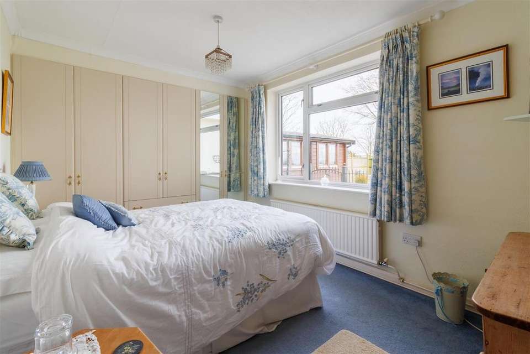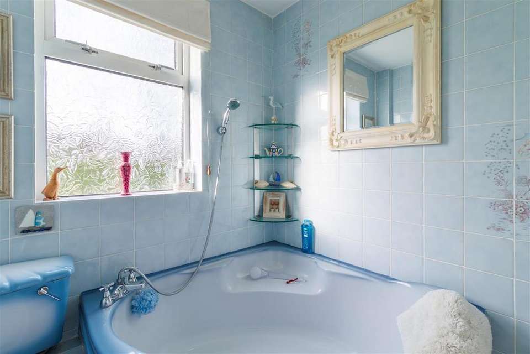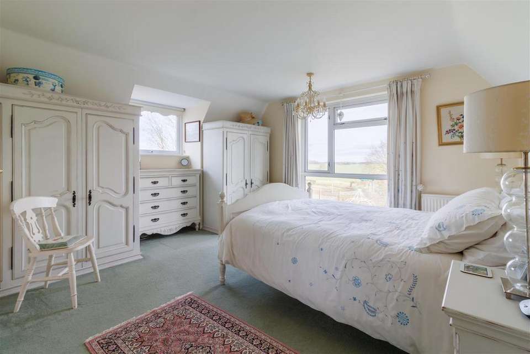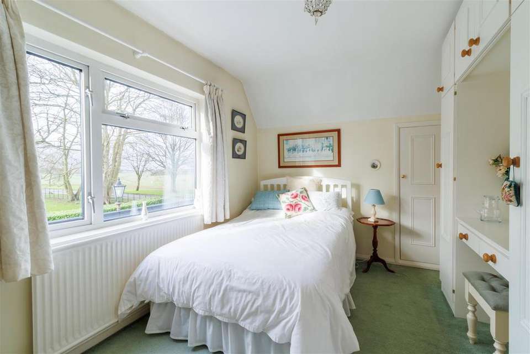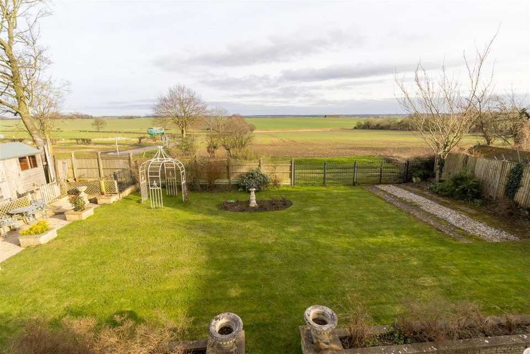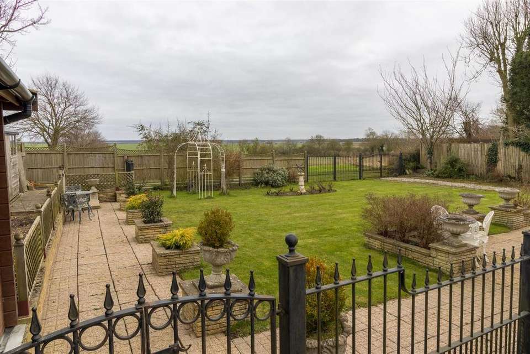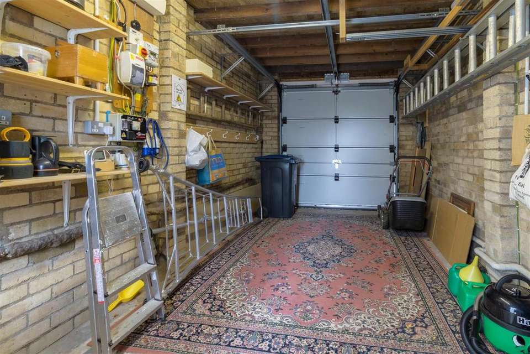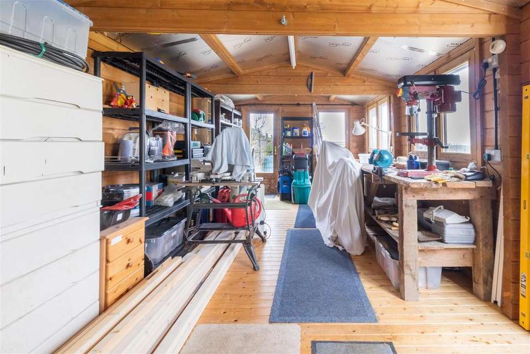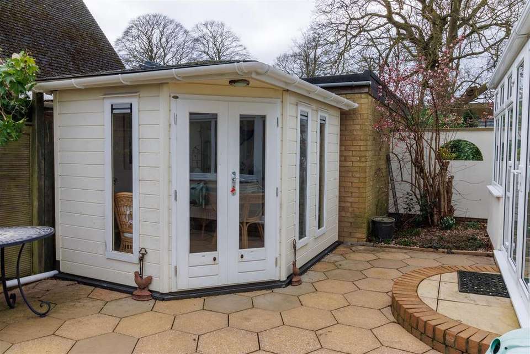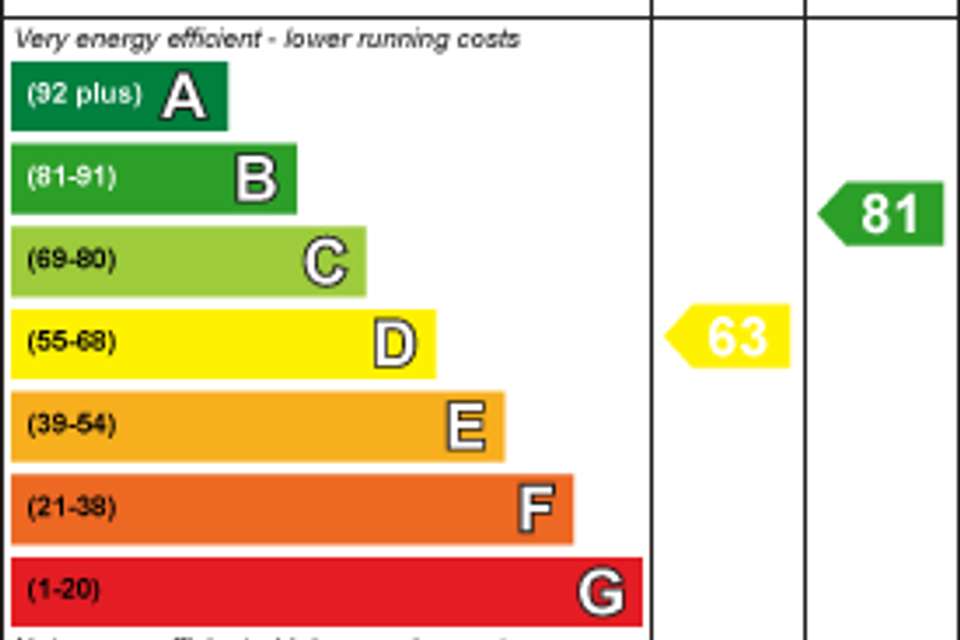4 bedroom detached house for sale
Rectory Close, Buntingford SG9detached house
bedrooms
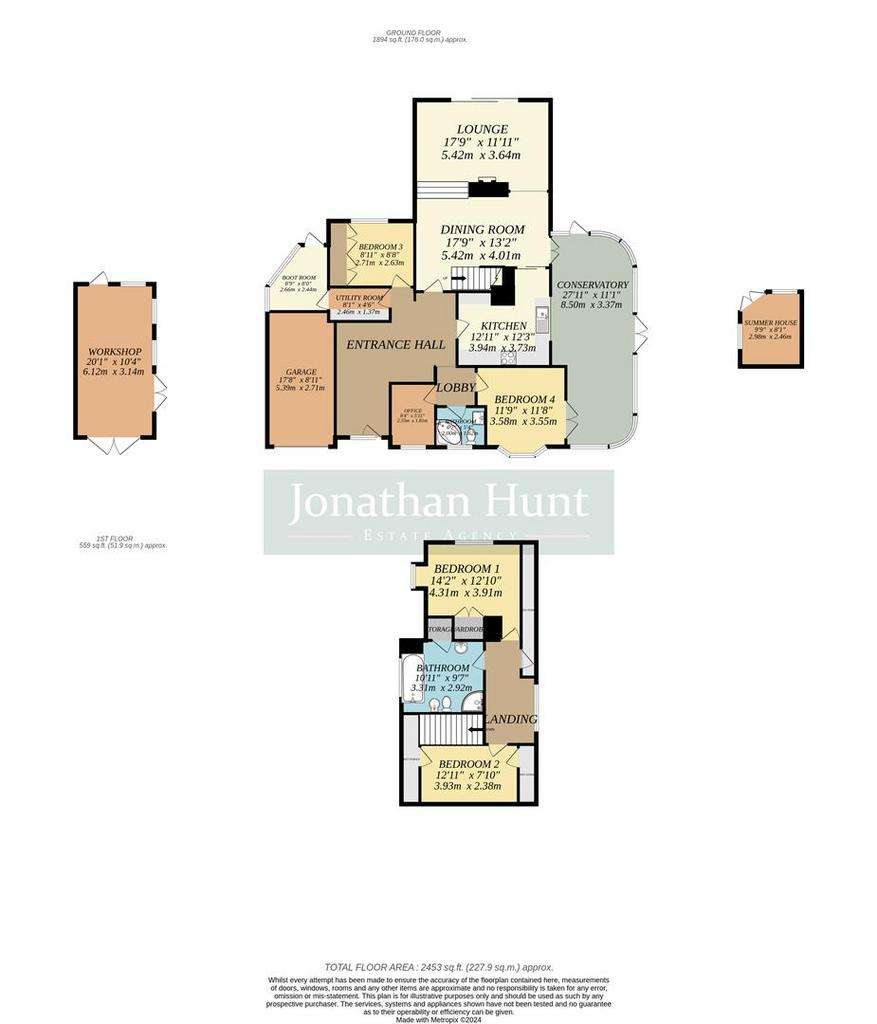
Property photos
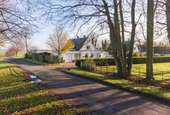
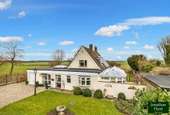
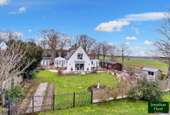
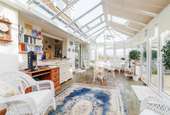
+26
Property description
'Hawthorns' is a captivating detached property nestled in the rarely available village of Buckland. Situated on a generously-sized plot, this charming residence offers a serene escape with picturesque views from its meticulously maintained rear garden, which overlooks neighboring fields. Boasting approximately 2,500 sq. ft. of living space, the property is designed with versatility in mind. It features four reception areas that can be adapted to suit various needs, along with the well-sized bedrooms which further enhance the comfort and adaptability of the home. Convenience and future-proofing are at the forefront, with bathrooms located on both floors. This design choice caters to potential single-level living, offering added practicality and accessibility. The private rear garden is a highlight of 'Hawthorns,' offering a tranquil outdoor retreat. The space includes a raised patio, a workshop, and a summer house, providing ample opportunities for relaxation and recreation in a peaceful setting. With ample off-street parking, including an integral garage, and easy access to miles of countryside walks, this CHAIN-FREE property is an attractive prospect for those seeking a distinctive detached home. For those who appreciate outdoor activities and the countryside, 'Hawthorns' presents a unique opportunity.
Agents Notes - RECENT NEW INSULATED FLAT ROOF INSTALLED,
12 SOLAR VOLTAIC PANELS TO ROOF (owned) AND GENERATOR BACK UP SOURCE
PERFECT LOCATION FOR DOG LOVERS AND WALKERS
Front Aspect -
Entrance Hall - Upon entering the residence, you are greeted by an impressive entrance hall, skillfully added by the current owners The addition of a roof lantern enhances the brightness, creating a beautifully illuminated ambiance.
Office - 2.55 x 1.81 (8'4" x 5'11") - Featuring ample natural light through a large front-facing window. It's an ideal spot for a study or a comfortable work-from-home setup.
Study/Bedroom Four - 3.58 x 3.55 (11'8" x 11'7") - Bedroom four is presently utilised as an office, featuring a charming bay window that overlooks the front aspect of the house and a door providing access to the conservatory. Alternatively, if preferred, this space can serve as a fantastic fourth bedroom. The additional reception room offers an ideal setting for a playroom, crafts room, or office, providing flexibility to cater to various needs and preferences.
Utility Area - 2.46 x 1.37 (8'0" x 4'5") - The inner lobby serves as a useful utility area which seamlessly transitions via a "stable door" (excellent for dog owners) to the practical boot room.
Boot Room - 2.66 x 2.44 (8'8" x 8'0") - A practical boot room, serving as an ideal space for a utility or storage room. To the right, a door provides access to the garden, while to the left, another door leads to the integral garage, enhancing the convenience and functionality of this well-designed space.
Dining Room - 5.42 x 4.01 (17'9" x 13'1") - Upon entering the living room/diner, you are welcomed into a remarkable space intelligently divided into two distinct areas. The dining space, set apart for added privacy, comfortably hosts an eight-seater dining table.
Lounge - 5.42 x 3.64 (17'9" x 11'11") - A short flight of steps from the dining room brings you to the living area, a charming space ensconced by expansive floor-to-ceiling windows on three sides and boasting a lofty ceiling, which welcomes an abundance of natural light and presents captivating vistas. The generously proportioned layout of the room accommodates plentiful living room furniture. Here, one can relax in front of the fireplace, for those who fancy authentic flames, there's a functional chimney, offering an effortless transition.
Lounge Pic 2 -
Kitchen - 3.94 x 3.73 (12'11" x 12'2") - The kitchen presents a spacious layout, featuring neutral decor and an assortment of cream wall and base units accentuated with chrome details. The white marble effect worktops introduce an element of sophistication to the room. Integrated appliances include a double NEFF oven and a four-ring electric hob, with ample space available for freestanding counterparts like a sizable American-style fridge/freezer and washing machine. Despite its traditional design, the kitchen showcases distinctive elements, including a sizable wall feature that enhances the overall openness and welcoming ambiance.
Conservatory - 8.5 x 3.37 (27'10" x 11'0") - The conservatory is a fantastic enhancement to the residence, skillfully added by the current owner. This adaptable reception space serves multiple purposes, functioning seamlessly as a garden room, dining area, or a classic conservatory. Its considerable size allows for the placement of various furniture pieces, currently featuring a four-seater dining table and additional furnishings perfect for unwinding and enjoying the sunlight in this extraordinary garden room. The space is complemented by four doors, with two opening into the garden, one connecting to the living room, and another providing access to the study/bedroom three.
Bedroom Three - 2.71 x 2.63 (8'10" x 8'7") - Situated on this floor, the third double bedroom is generously sized, mirroring the spaciousness of the other bedrooms. Thoughtfully decorated, the room features cream walls complemented by a blue carpet and comes equipped with fitted wardrobes. A large window offers views of the garden and neighboring fields, contributing to the overall tranquility of the space.
Groundfloor Bathroom - 2 x 1.62 (6'6" x 5'3") - The downstairs bathroom is a spacious and tastefully designed area. The bathroom features a three-piece suite, including a bathtub with a hand-held chrome shower head, a low-level flush WC, and a hand basin.
First Floor -
Bedroom One - 4.31 x 3.91 (14'1" x 12'9") - The principal bedroom is generously sized with dual aspect windows, creating a bright and airy ambiance. Ample storage includes freestanding and built-in wardrobes. A standout feature is the large window overlooking the garden and neighboring fields, wake up to this outstanding view (pic REAR VIEWS/ASPECT)
Rear Views/Aspect -
Bedroom Two - 3.93 x 2.38 (12'10" x 7'9") - The second bedroom is a spacious double room with a large window offering countryside views. Neutrally decorated, it provides ample space for freestanding wardrobes and includes a built-in storage cupboard, mirroring the design of the primary bedroom.
First Floor Bathroom - 3.31 x 2.92 (10'10" x 9'6") - Concluding the first floor is the family bathroom, equipped with a four-piece suite. It includes an enclosed shower with a chrome hand-held shower head, a bathtub, a hand basin with storage cupboards beneath, and a low-level flush WC. Additional features encompass a large chrome heated towel rail, an airing cupboard, and access to the loft.
Garage - This meticulously maintained garage space, offering ample storage, a recently fitted Worcester Bosch oil-fired boiler, and a back up petrol generator.
Rear Garden - Outside, a meticulously maintained garden unfolds with two patio areas, a spacious lawn, and picturesque views of the Hertfordshire countryside. Additionally, there is a substantial outbuilding with electricity, currently serving as a workshop, along with a charming summer house.
Rear Garden Pic 2 -
Workshop/Outbuilding - 6.121 x 3.14 (20'0" x 10'3") - A well-constructed outbuilding, boasting French doors, insulation, dual aspect windows for natural light, a side door with glazed windows, power, and lighting. Currently used as a workshop with a bench and power tools, it also serves as a fantastic summer house, games room, or home office.
Workshop/Outbuilding Pic 2 -
Summer House - 2.98 x 2.46 (9'9" x 8'0") -
Garden Pic 3 -
Agents Notes - RECENT NEW INSULATED FLAT ROOF INSTALLED,
12 SOLAR VOLTAIC PANELS TO ROOF (owned) AND GENERATOR BACK UP SOURCE
PERFECT LOCATION FOR DOG LOVERS AND WALKERS
Front Aspect -
Entrance Hall - Upon entering the residence, you are greeted by an impressive entrance hall, skillfully added by the current owners The addition of a roof lantern enhances the brightness, creating a beautifully illuminated ambiance.
Office - 2.55 x 1.81 (8'4" x 5'11") - Featuring ample natural light through a large front-facing window. It's an ideal spot for a study or a comfortable work-from-home setup.
Study/Bedroom Four - 3.58 x 3.55 (11'8" x 11'7") - Bedroom four is presently utilised as an office, featuring a charming bay window that overlooks the front aspect of the house and a door providing access to the conservatory. Alternatively, if preferred, this space can serve as a fantastic fourth bedroom. The additional reception room offers an ideal setting for a playroom, crafts room, or office, providing flexibility to cater to various needs and preferences.
Utility Area - 2.46 x 1.37 (8'0" x 4'5") - The inner lobby serves as a useful utility area which seamlessly transitions via a "stable door" (excellent for dog owners) to the practical boot room.
Boot Room - 2.66 x 2.44 (8'8" x 8'0") - A practical boot room, serving as an ideal space for a utility or storage room. To the right, a door provides access to the garden, while to the left, another door leads to the integral garage, enhancing the convenience and functionality of this well-designed space.
Dining Room - 5.42 x 4.01 (17'9" x 13'1") - Upon entering the living room/diner, you are welcomed into a remarkable space intelligently divided into two distinct areas. The dining space, set apart for added privacy, comfortably hosts an eight-seater dining table.
Lounge - 5.42 x 3.64 (17'9" x 11'11") - A short flight of steps from the dining room brings you to the living area, a charming space ensconced by expansive floor-to-ceiling windows on three sides and boasting a lofty ceiling, which welcomes an abundance of natural light and presents captivating vistas. The generously proportioned layout of the room accommodates plentiful living room furniture. Here, one can relax in front of the fireplace, for those who fancy authentic flames, there's a functional chimney, offering an effortless transition.
Lounge Pic 2 -
Kitchen - 3.94 x 3.73 (12'11" x 12'2") - The kitchen presents a spacious layout, featuring neutral decor and an assortment of cream wall and base units accentuated with chrome details. The white marble effect worktops introduce an element of sophistication to the room. Integrated appliances include a double NEFF oven and a four-ring electric hob, with ample space available for freestanding counterparts like a sizable American-style fridge/freezer and washing machine. Despite its traditional design, the kitchen showcases distinctive elements, including a sizable wall feature that enhances the overall openness and welcoming ambiance.
Conservatory - 8.5 x 3.37 (27'10" x 11'0") - The conservatory is a fantastic enhancement to the residence, skillfully added by the current owner. This adaptable reception space serves multiple purposes, functioning seamlessly as a garden room, dining area, or a classic conservatory. Its considerable size allows for the placement of various furniture pieces, currently featuring a four-seater dining table and additional furnishings perfect for unwinding and enjoying the sunlight in this extraordinary garden room. The space is complemented by four doors, with two opening into the garden, one connecting to the living room, and another providing access to the study/bedroom three.
Bedroom Three - 2.71 x 2.63 (8'10" x 8'7") - Situated on this floor, the third double bedroom is generously sized, mirroring the spaciousness of the other bedrooms. Thoughtfully decorated, the room features cream walls complemented by a blue carpet and comes equipped with fitted wardrobes. A large window offers views of the garden and neighboring fields, contributing to the overall tranquility of the space.
Groundfloor Bathroom - 2 x 1.62 (6'6" x 5'3") - The downstairs bathroom is a spacious and tastefully designed area. The bathroom features a three-piece suite, including a bathtub with a hand-held chrome shower head, a low-level flush WC, and a hand basin.
First Floor -
Bedroom One - 4.31 x 3.91 (14'1" x 12'9") - The principal bedroom is generously sized with dual aspect windows, creating a bright and airy ambiance. Ample storage includes freestanding and built-in wardrobes. A standout feature is the large window overlooking the garden and neighboring fields, wake up to this outstanding view (pic REAR VIEWS/ASPECT)
Rear Views/Aspect -
Bedroom Two - 3.93 x 2.38 (12'10" x 7'9") - The second bedroom is a spacious double room with a large window offering countryside views. Neutrally decorated, it provides ample space for freestanding wardrobes and includes a built-in storage cupboard, mirroring the design of the primary bedroom.
First Floor Bathroom - 3.31 x 2.92 (10'10" x 9'6") - Concluding the first floor is the family bathroom, equipped with a four-piece suite. It includes an enclosed shower with a chrome hand-held shower head, a bathtub, a hand basin with storage cupboards beneath, and a low-level flush WC. Additional features encompass a large chrome heated towel rail, an airing cupboard, and access to the loft.
Garage - This meticulously maintained garage space, offering ample storage, a recently fitted Worcester Bosch oil-fired boiler, and a back up petrol generator.
Rear Garden - Outside, a meticulously maintained garden unfolds with two patio areas, a spacious lawn, and picturesque views of the Hertfordshire countryside. Additionally, there is a substantial outbuilding with electricity, currently serving as a workshop, along with a charming summer house.
Rear Garden Pic 2 -
Workshop/Outbuilding - 6.121 x 3.14 (20'0" x 10'3") - A well-constructed outbuilding, boasting French doors, insulation, dual aspect windows for natural light, a side door with glazed windows, power, and lighting. Currently used as a workshop with a bench and power tools, it also serves as a fantastic summer house, games room, or home office.
Workshop/Outbuilding Pic 2 -
Summer House - 2.98 x 2.46 (9'9" x 8'0") -
Garden Pic 3 -
Interested in this property?
Council tax
First listed
Over a month agoEnergy Performance Certificate
Rectory Close, Buntingford SG9
Marketed by
Jonathan Hunt - Buntingford 8 High Street Buntingford, Hertfordshire SG9 9AGPlacebuzz mortgage repayment calculator
Monthly repayment
The Est. Mortgage is for a 25 years repayment mortgage based on a 10% deposit and a 5.5% annual interest. It is only intended as a guide. Make sure you obtain accurate figures from your lender before committing to any mortgage. Your home may be repossessed if you do not keep up repayments on a mortgage.
Rectory Close, Buntingford SG9 - Streetview
DISCLAIMER: Property descriptions and related information displayed on this page are marketing materials provided by Jonathan Hunt - Buntingford. Placebuzz does not warrant or accept any responsibility for the accuracy or completeness of the property descriptions or related information provided here and they do not constitute property particulars. Please contact Jonathan Hunt - Buntingford for full details and further information.





