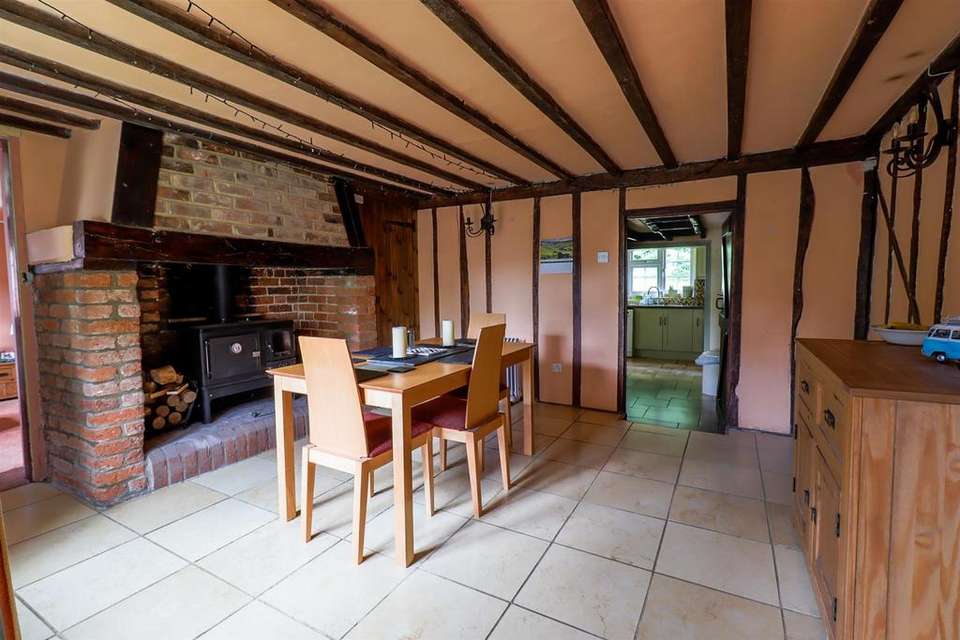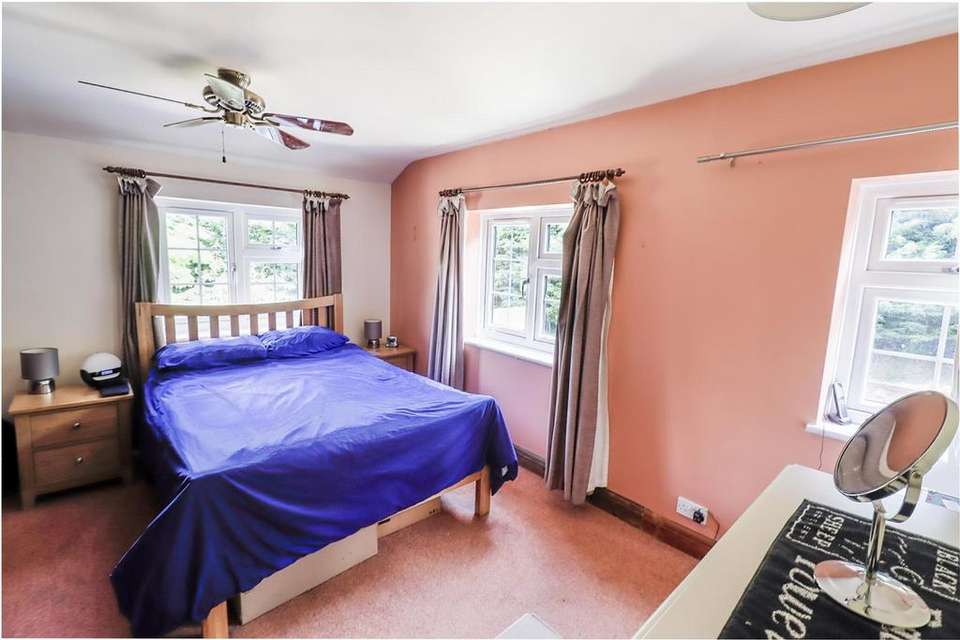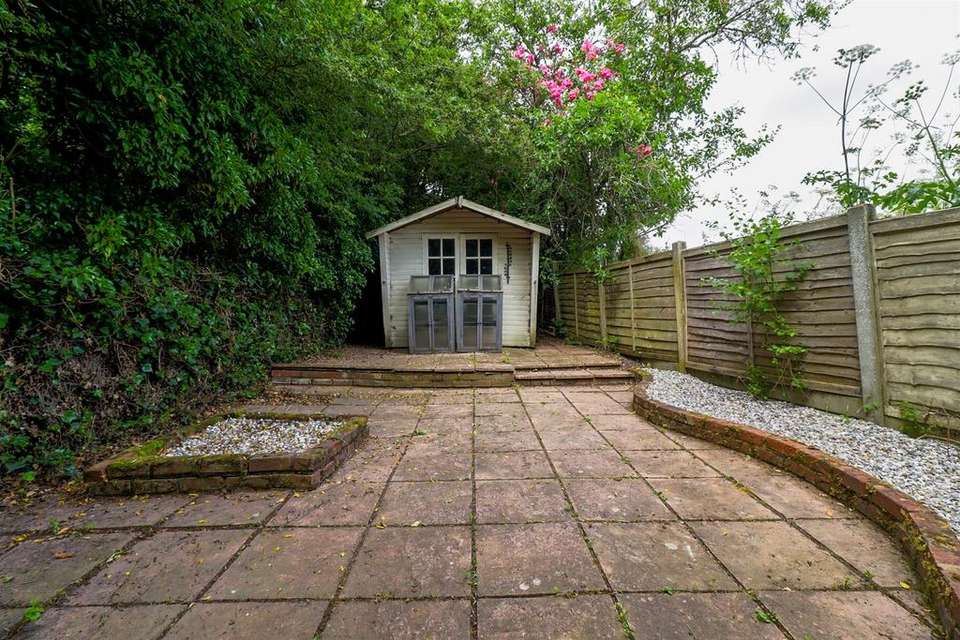3 bedroom semi-detached house for sale
Sandon Lane, Buntingford SG9semi-detached house
bedrooms
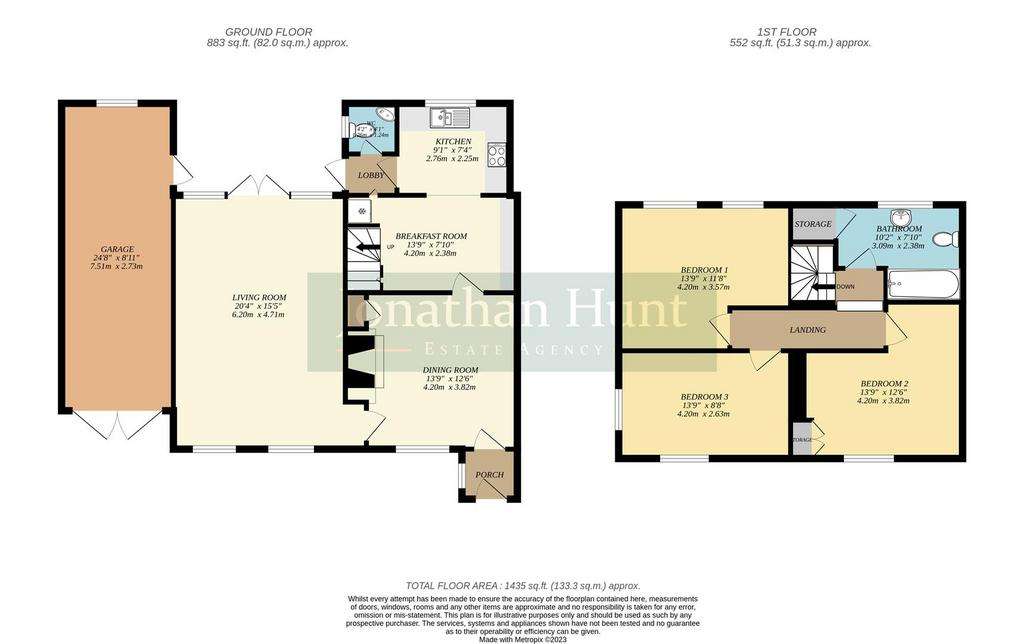
Property photos



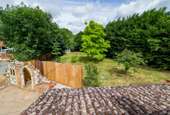
+23
Property description
Offered chain-free, "The Cottage" is nestled in a picturesque rural setting, offering direct access to open countryside, yet withing close proximity to town center amenities, reachable within a short half-hour walk. Deceptively spacious, this property boasts three double-sized bedrooms, a bright and airy dual-aspect sitting room featuring a fireplace and log burner, a separate dining room showcasing an inviting inglenook fireplace, a breakfast room, and a modern fitted kitchen. Additionally, the property includes a convenient ground floor WC and a over sized garage for car storage and workshop or primed for conversion and expansion (stpp)
The standout feature of this charming abode is its expansive garden, adorned with mature planting, including a feature folly and a secluded section beyond a wooded archway-providing a sheltered, private spot with scenic views of nearby fields. With ample off-street parking for several vehicles, this property offers masses of potential
Dining Room - 4.2 x 3.82 (13'9" x 12'6") - The dining room provides a delightful space with its feature beams and inglenook fireplace with a log burner making it a welcoming and appealing area for enjoying meals and entertaining guests.
Living Room - 6.2 x 4.71 (20'4" x 15'5") - The combination of a bright and spacious layout, a fireplace with a log burner, and French doors leading to the rear garden and patio make the lounge an inviting place to relax with the family.
Living Room Pic 2 -
Living Room Pic 3 -
Breakfast Room - 4.2 x 2.38 (13'9" x 7'9") - The breakfast room serves as a convenient area for casual dining and offers the potential for customisation by exploring the option of creating a larger open-plan kitchen space, catering to individual preferences and lifestyle needs.
Kitchen - 2.76 x 2.25 (9'0" x 7'4") - A well appointed kitchen with a range of wall and base units, contrasting work surfaces and mosaic tiled splash backs. With a window overlooking the rear of the property, a doorway leading to the inner lobby/ wc and a double glazed door opening to rear garden and raised terrace.
Rear Lobby And Wc - A useful ground floor w/c and lobby providing convenience and rear entrance to a covered veranda providing dry access to the garage and a place to kick off boots after gardening or muddy country walks.
Bedroom One - 4.2 x 3.57 (13'9" x 11'8") - A large double bedroom with dual aspect making it a bright and airy room, with adequate space for a desk or dressing table.
Bedroom Two - 4.2 x 3.57 (13'9" x 11'8") - Another good sized double bedroom with feature brick chimney and built in storage.
Bedroom Three - 4.2 x 2.63 (13'9" x 8'7") - A double bedroom with dual aspect and views to the front of the property and countryside.
Bathroom - A family bathroom with panel enclosed bath with over head shower and white suite.
Garage And Driveway -
Garage Internal - 7.51 x 2.73 (24'7" x 8'11") - A plus sized garage with plenty of eaves storage. With a window and door access to the rear this great space would make an ideal workshop or with relevant planning an easy conversion to provide addition ground floor living space if required.
Garden - One of the standout features of the "Cottage" is its large garden, adorned with mature planting and trees. The garden also features a unique folly and a wooded archway that leads to a secluded garden area, providing a peaceful spot to enjoy nature or a glass of wine.
Raised Terrace - The raised terrace has a patio area and brick built BBQ for alfresco dining and entertaining.
Garden Pic 3 - Secluded garden with summer house and patio area.
The standout feature of this charming abode is its expansive garden, adorned with mature planting, including a feature folly and a secluded section beyond a wooded archway-providing a sheltered, private spot with scenic views of nearby fields. With ample off-street parking for several vehicles, this property offers masses of potential
Dining Room - 4.2 x 3.82 (13'9" x 12'6") - The dining room provides a delightful space with its feature beams and inglenook fireplace with a log burner making it a welcoming and appealing area for enjoying meals and entertaining guests.
Living Room - 6.2 x 4.71 (20'4" x 15'5") - The combination of a bright and spacious layout, a fireplace with a log burner, and French doors leading to the rear garden and patio make the lounge an inviting place to relax with the family.
Living Room Pic 2 -
Living Room Pic 3 -
Breakfast Room - 4.2 x 2.38 (13'9" x 7'9") - The breakfast room serves as a convenient area for casual dining and offers the potential for customisation by exploring the option of creating a larger open-plan kitchen space, catering to individual preferences and lifestyle needs.
Kitchen - 2.76 x 2.25 (9'0" x 7'4") - A well appointed kitchen with a range of wall and base units, contrasting work surfaces and mosaic tiled splash backs. With a window overlooking the rear of the property, a doorway leading to the inner lobby/ wc and a double glazed door opening to rear garden and raised terrace.
Rear Lobby And Wc - A useful ground floor w/c and lobby providing convenience and rear entrance to a covered veranda providing dry access to the garage and a place to kick off boots after gardening or muddy country walks.
Bedroom One - 4.2 x 3.57 (13'9" x 11'8") - A large double bedroom with dual aspect making it a bright and airy room, with adequate space for a desk or dressing table.
Bedroom Two - 4.2 x 3.57 (13'9" x 11'8") - Another good sized double bedroom with feature brick chimney and built in storage.
Bedroom Three - 4.2 x 2.63 (13'9" x 8'7") - A double bedroom with dual aspect and views to the front of the property and countryside.
Bathroom - A family bathroom with panel enclosed bath with over head shower and white suite.
Garage And Driveway -
Garage Internal - 7.51 x 2.73 (24'7" x 8'11") - A plus sized garage with plenty of eaves storage. With a window and door access to the rear this great space would make an ideal workshop or with relevant planning an easy conversion to provide addition ground floor living space if required.
Garden - One of the standout features of the "Cottage" is its large garden, adorned with mature planting and trees. The garden also features a unique folly and a wooded archway that leads to a secluded garden area, providing a peaceful spot to enjoy nature or a glass of wine.
Raised Terrace - The raised terrace has a patio area and brick built BBQ for alfresco dining and entertaining.
Garden Pic 3 - Secluded garden with summer house and patio area.
Interested in this property?
Council tax
First listed
Over a month agoEnergy Performance Certificate
Sandon Lane, Buntingford SG9
Marketed by
Jonathan Hunt - Buntingford 8 High Street Buntingford, Hertfordshire SG9 9AGPlacebuzz mortgage repayment calculator
Monthly repayment
The Est. Mortgage is for a 25 years repayment mortgage based on a 10% deposit and a 5.5% annual interest. It is only intended as a guide. Make sure you obtain accurate figures from your lender before committing to any mortgage. Your home may be repossessed if you do not keep up repayments on a mortgage.
Sandon Lane, Buntingford SG9 - Streetview
DISCLAIMER: Property descriptions and related information displayed on this page are marketing materials provided by Jonathan Hunt - Buntingford. Placebuzz does not warrant or accept any responsibility for the accuracy or completeness of the property descriptions or related information provided here and they do not constitute property particulars. Please contact Jonathan Hunt - Buntingford for full details and further information.








