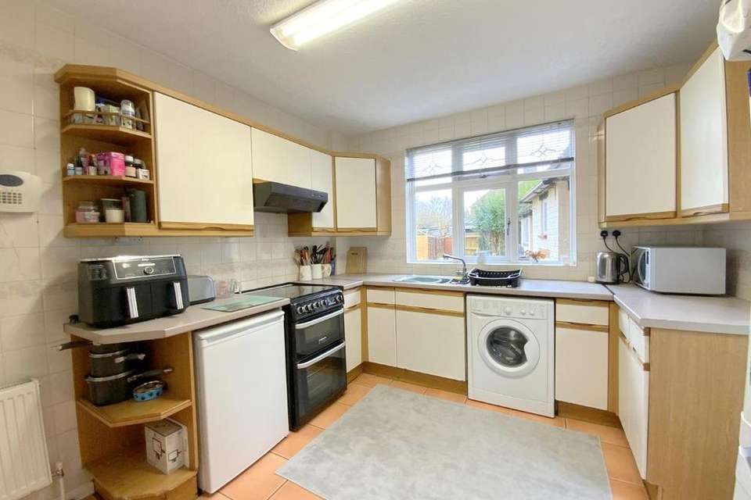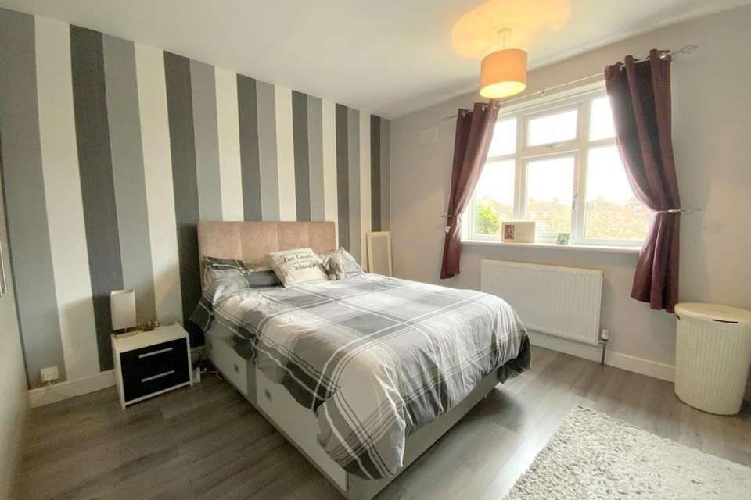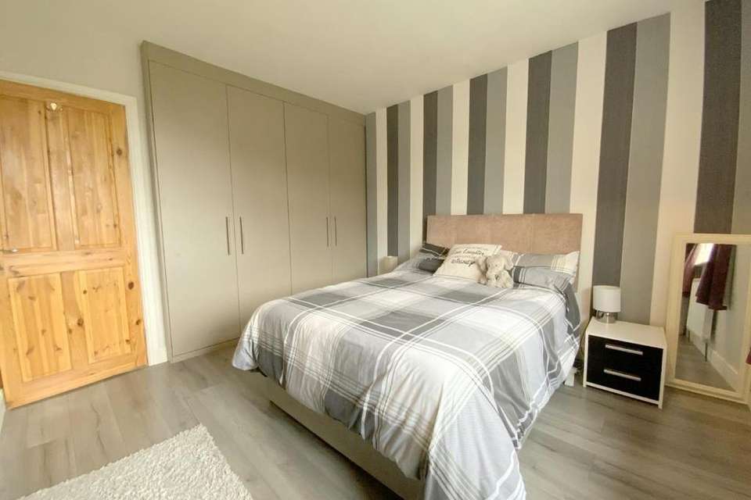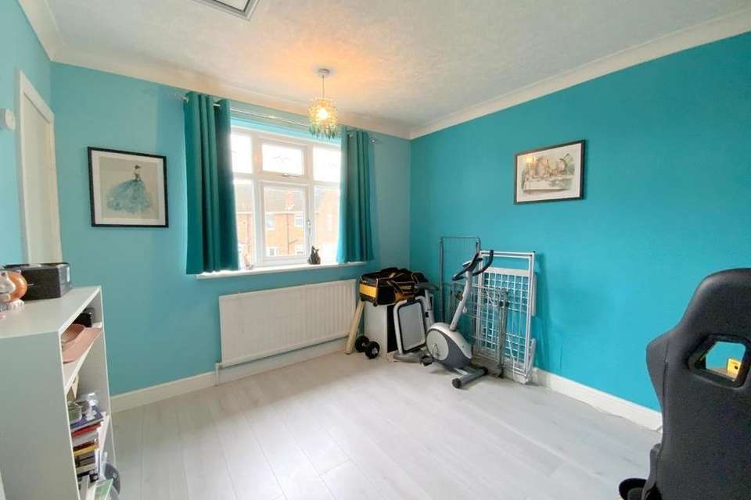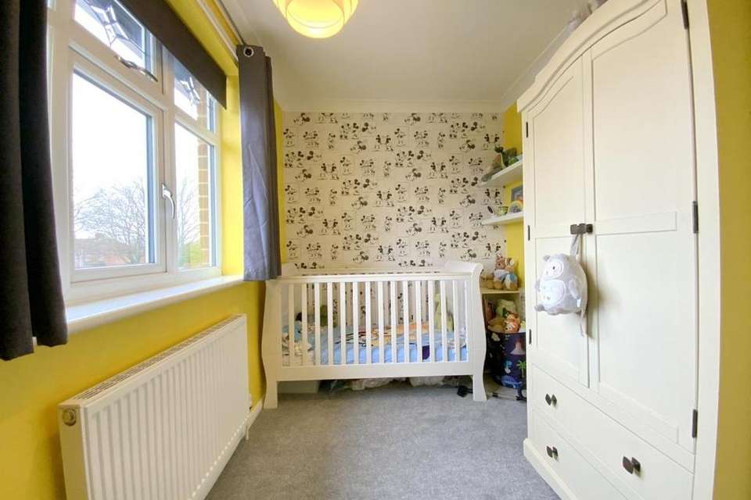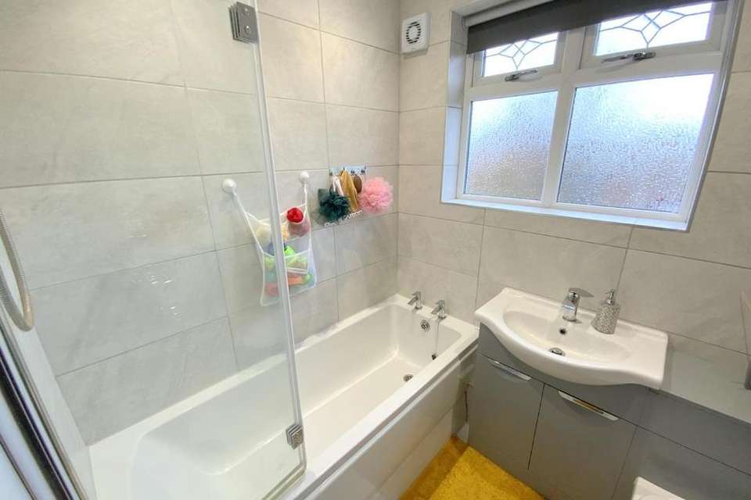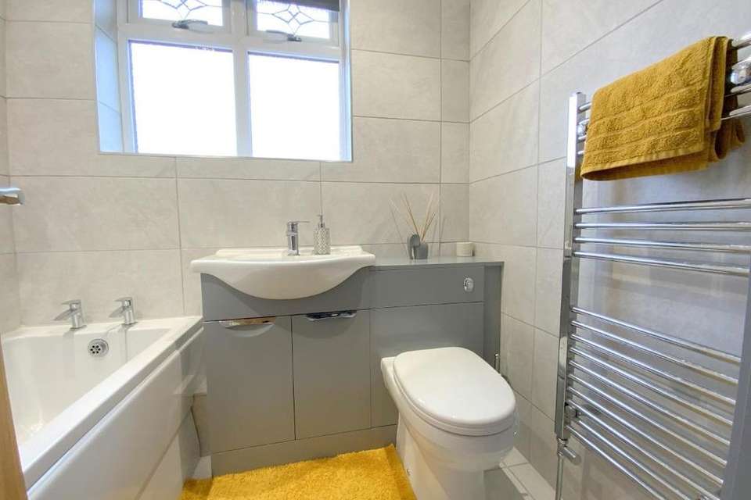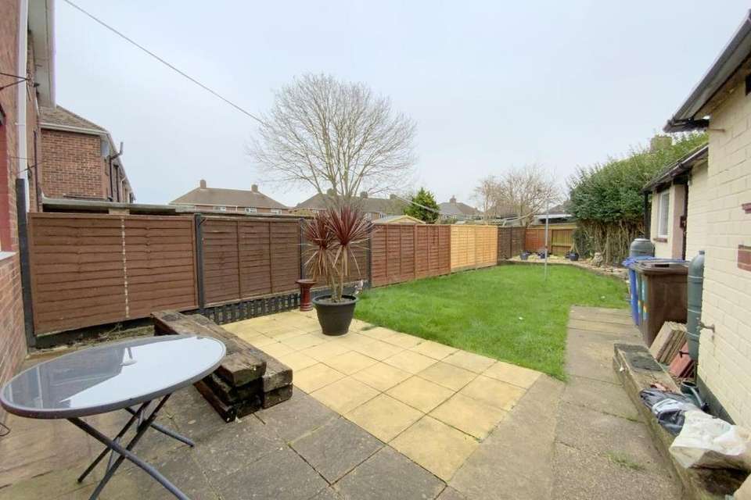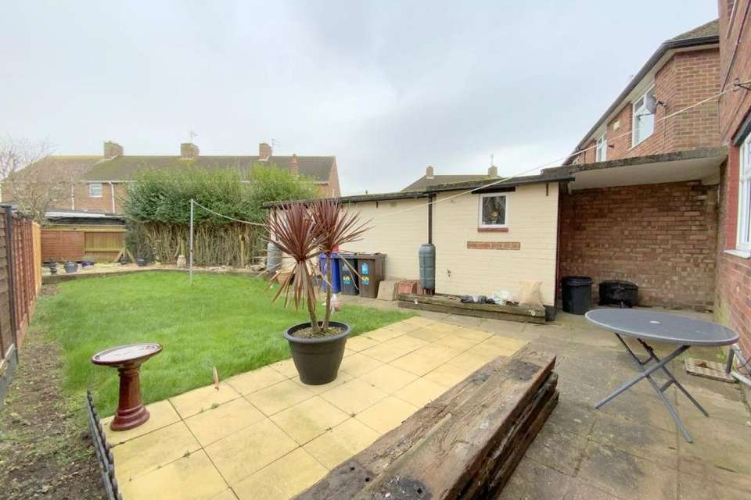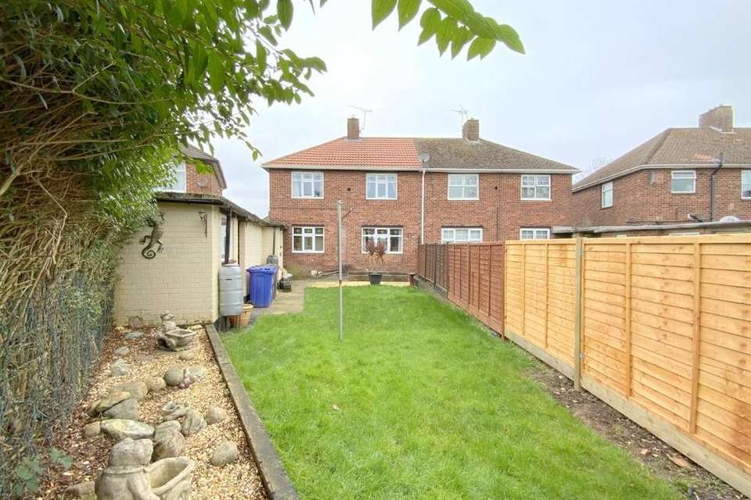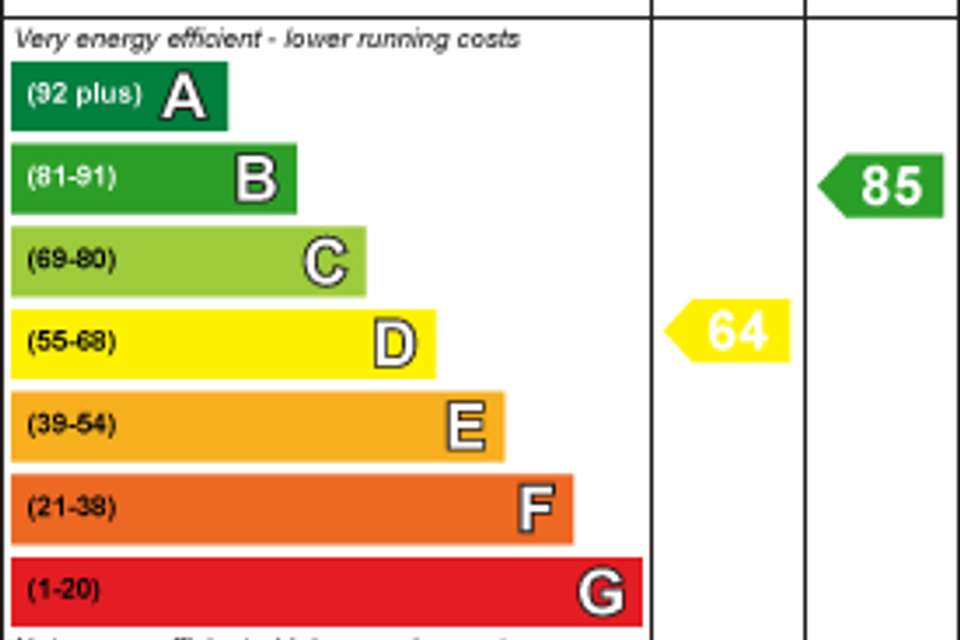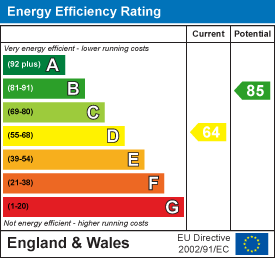3 bedroom semi-detached house for sale
Beverley Crescent, Grimsbysemi-detached house
bedrooms
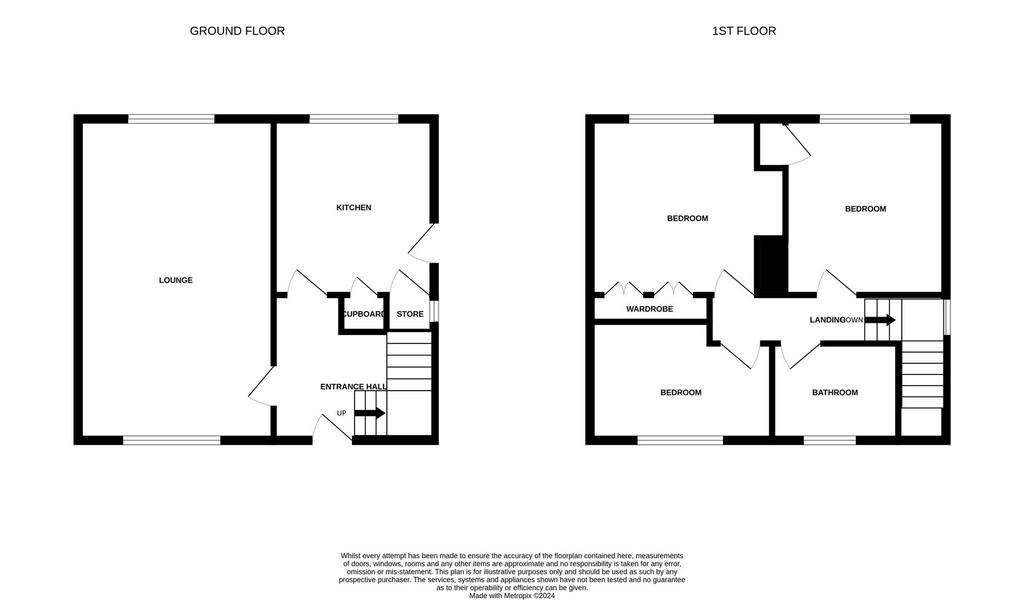
Property photos

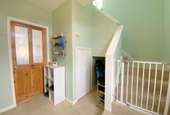
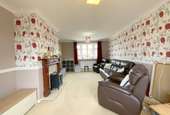
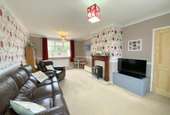
+11
Property description
A well presented three bedroom semi detached home found in this popular area off Weelsby Road, ideally located for easy access to both central Grimsby and Cleethorpes. An ideal first time purchase or buy to let investment, the accommodation offers:- a front entrance hall, a spacious dual aspect lounge/dining room, kitchen, first floor - three good sized bedrooms including the master bedroom featuring a large range of modern fitted storage, and a fully refurbished family bathroom.
Externally, a full width driveway to the front provides ample off road parking, and to the rear is an enclosed garden with storage outbuildings/WC. Viewing Highly Recommended.
Entrance Hallway - Front entrance to the property, with staircase to the first floor.
Lounge/Dining Room - 6.20 x 3.76 (20'4" x 12'4") - A spacious dual aspect living room, having a bow window to the front and further window overlooking the rear garden. With fireplace incorporating an electric stove.
Kitchen - 3.36 x 3.08 (11'0" x 10'1") - Comprising of wall and base units, work surfaces with inset stainless-steel sink, freestanding cooker, plumbing for a washing machine and space for further appliances. Built-in storage cupboard and pantry. Rear aspect window, and access to the rear garden.
First Floor Landing - With a side aspect window.
Bedroom 1 - 3.91 x 3.72 (12'9" x 12'2") - To rear aspect, featuring a range of modern fitted wardrobes/drawers.
Bedroom 2 - 3.42 x 3.09 (11'2" x 10'1") - A second double bedroom to rear aspect. With a built-in storage cupboard housing the gas central heating boiler, and access to the loft via a drop down ladder.
Bedroom 3 - 3.48 x 2.14 (11'5" x 7'0") - A good sized single bedroom to front aspect.
Bathroom - 1.97 x 1.72 (6'5" x 5'7") - A fully tiled bathroom, fitted with a modern vanity sink unit, concealed cistern wc, and panelled bath with electric shower over. Full height matching storage cupboard. Heated towel rail. Obscure glazed window. Additional loft access.
Outside - The property is approached by a full width driveway - partially gravelled, providing off road parking for up to three vehicles. Side access leads to the rear garden which is mainly laid to lawn with a paved patio area, and useful brick outbuildings/workshop/wc.
Council Tax Band - B
Tenure - Freehold
Externally, a full width driveway to the front provides ample off road parking, and to the rear is an enclosed garden with storage outbuildings/WC. Viewing Highly Recommended.
Entrance Hallway - Front entrance to the property, with staircase to the first floor.
Lounge/Dining Room - 6.20 x 3.76 (20'4" x 12'4") - A spacious dual aspect living room, having a bow window to the front and further window overlooking the rear garden. With fireplace incorporating an electric stove.
Kitchen - 3.36 x 3.08 (11'0" x 10'1") - Comprising of wall and base units, work surfaces with inset stainless-steel sink, freestanding cooker, plumbing for a washing machine and space for further appliances. Built-in storage cupboard and pantry. Rear aspect window, and access to the rear garden.
First Floor Landing - With a side aspect window.
Bedroom 1 - 3.91 x 3.72 (12'9" x 12'2") - To rear aspect, featuring a range of modern fitted wardrobes/drawers.
Bedroom 2 - 3.42 x 3.09 (11'2" x 10'1") - A second double bedroom to rear aspect. With a built-in storage cupboard housing the gas central heating boiler, and access to the loft via a drop down ladder.
Bedroom 3 - 3.48 x 2.14 (11'5" x 7'0") - A good sized single bedroom to front aspect.
Bathroom - 1.97 x 1.72 (6'5" x 5'7") - A fully tiled bathroom, fitted with a modern vanity sink unit, concealed cistern wc, and panelled bath with electric shower over. Full height matching storage cupboard. Heated towel rail. Obscure glazed window. Additional loft access.
Outside - The property is approached by a full width driveway - partially gravelled, providing off road parking for up to three vehicles. Side access leads to the rear garden which is mainly laid to lawn with a paved patio area, and useful brick outbuildings/workshop/wc.
Council Tax Band - B
Tenure - Freehold
Interested in this property?
Council tax
First listed
Over a month agoEnergy Performance Certificate
Beverley Crescent, Grimsby
Marketed by
Argyle Estate Agents & Financial Services - Cleethorpes 31 Sea View Street Cleethorpes DN35 8EUPlacebuzz mortgage repayment calculator
Monthly repayment
The Est. Mortgage is for a 25 years repayment mortgage based on a 10% deposit and a 5.5% annual interest. It is only intended as a guide. Make sure you obtain accurate figures from your lender before committing to any mortgage. Your home may be repossessed if you do not keep up repayments on a mortgage.
Beverley Crescent, Grimsby - Streetview
DISCLAIMER: Property descriptions and related information displayed on this page are marketing materials provided by Argyle Estate Agents & Financial Services - Cleethorpes. Placebuzz does not warrant or accept any responsibility for the accuracy or completeness of the property descriptions or related information provided here and they do not constitute property particulars. Please contact Argyle Estate Agents & Financial Services - Cleethorpes for full details and further information.





