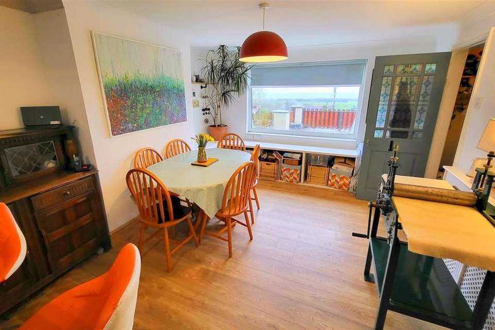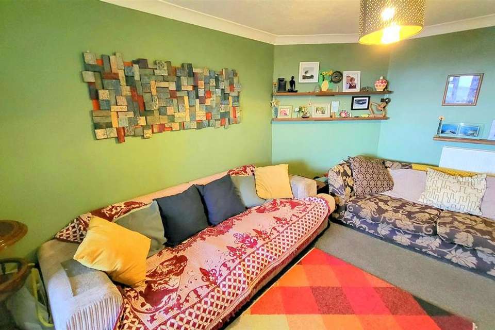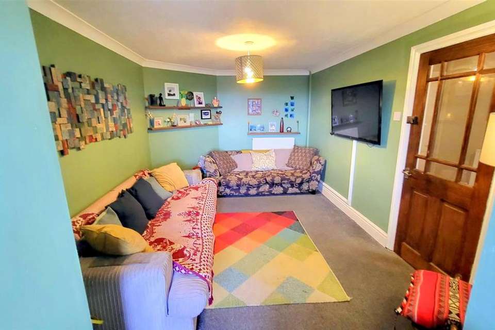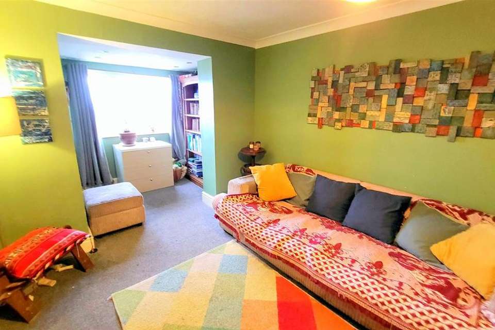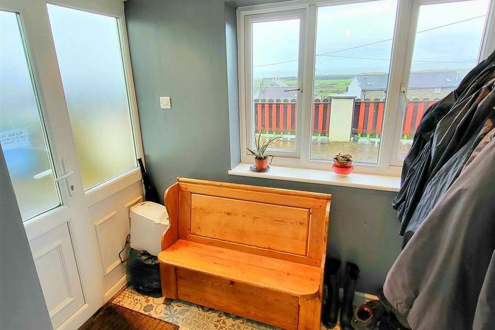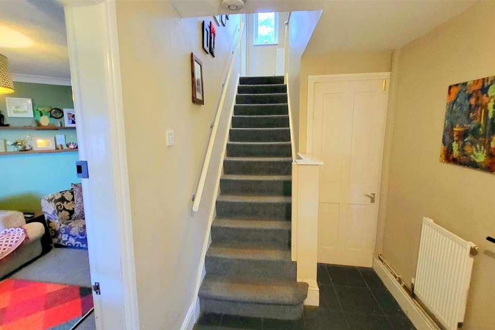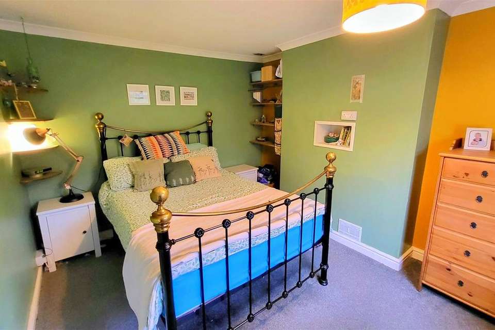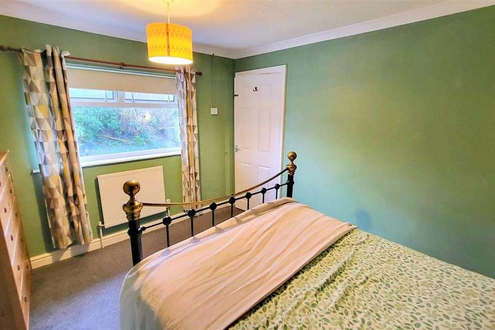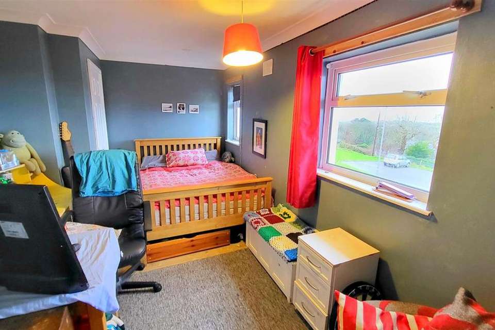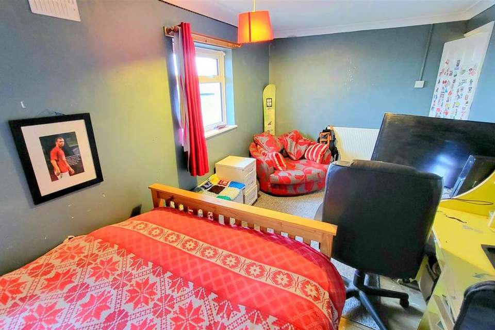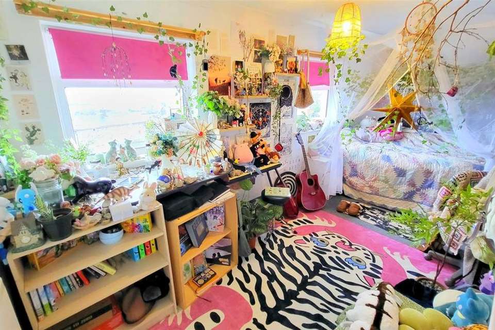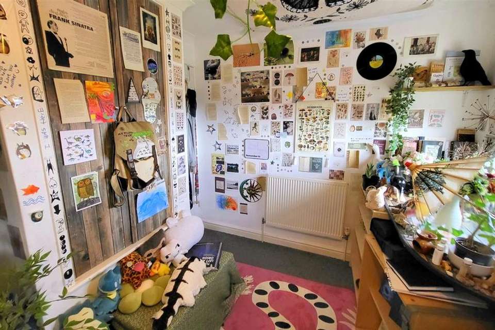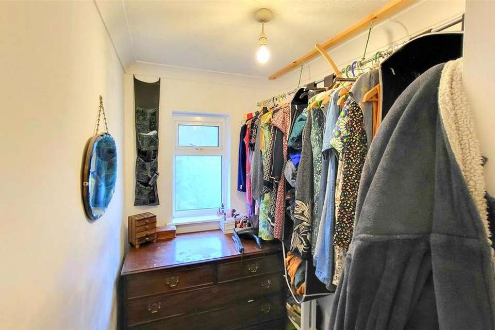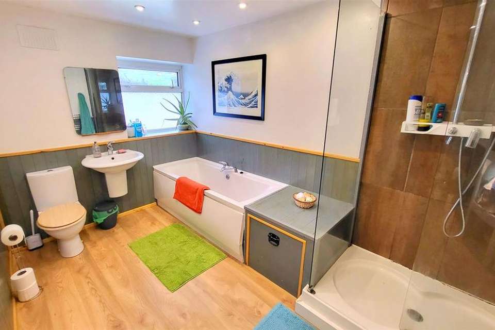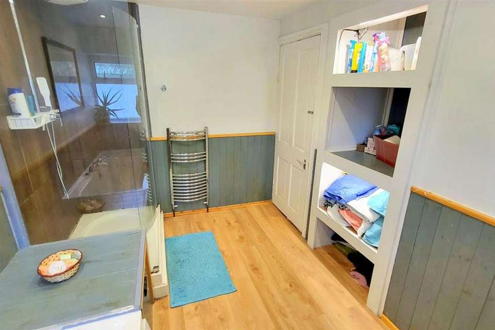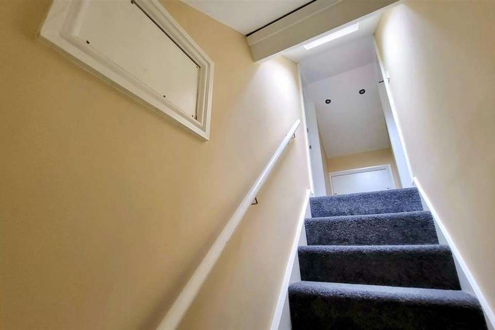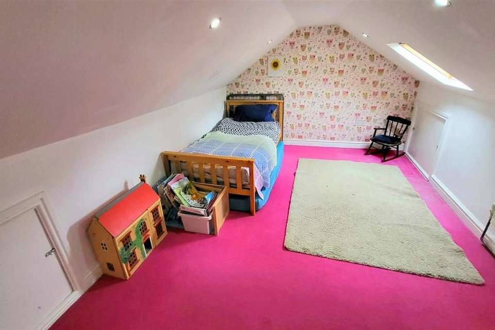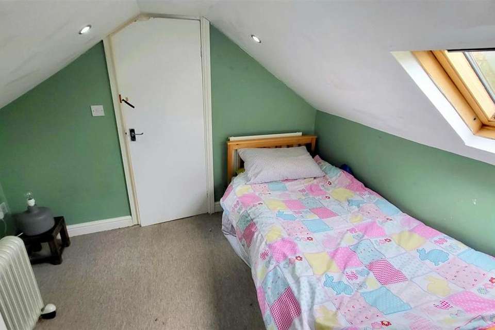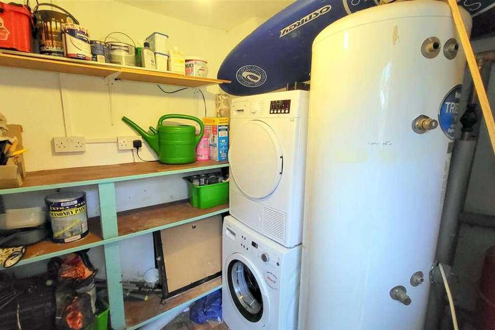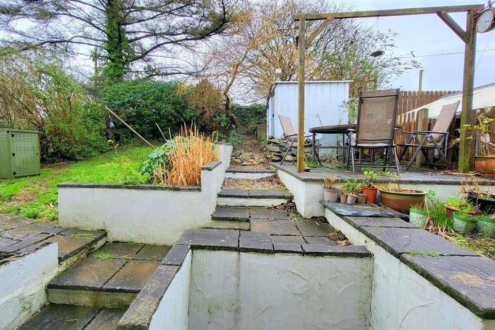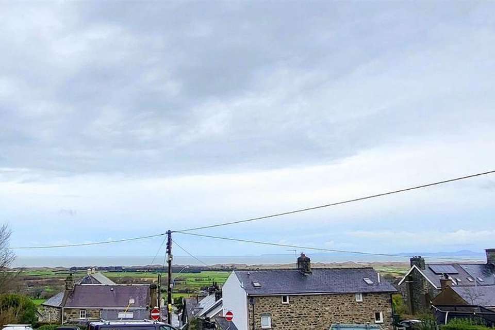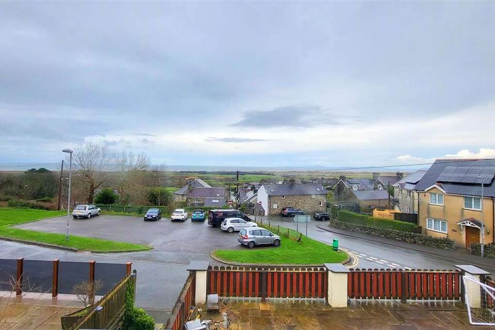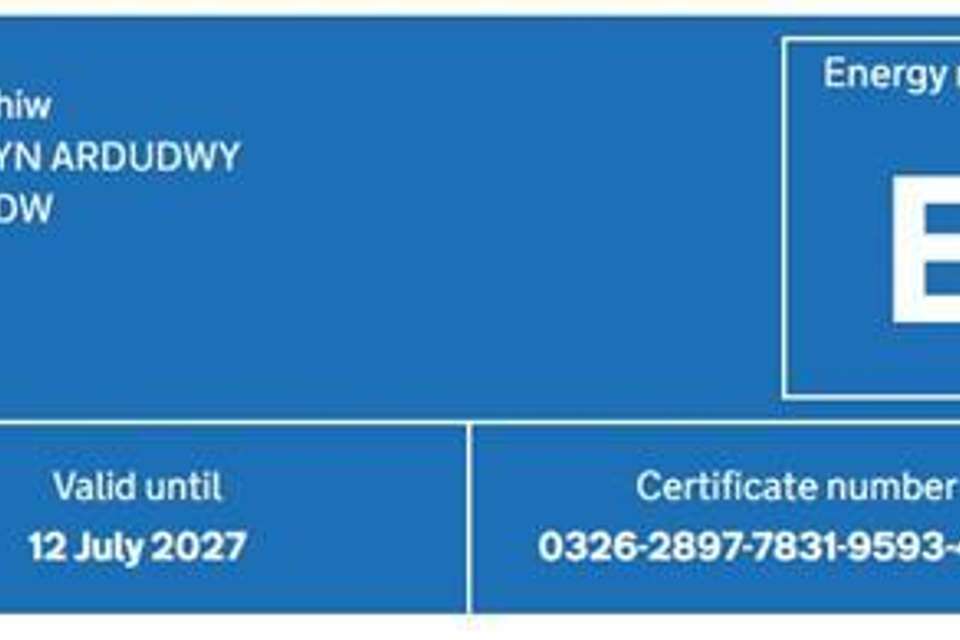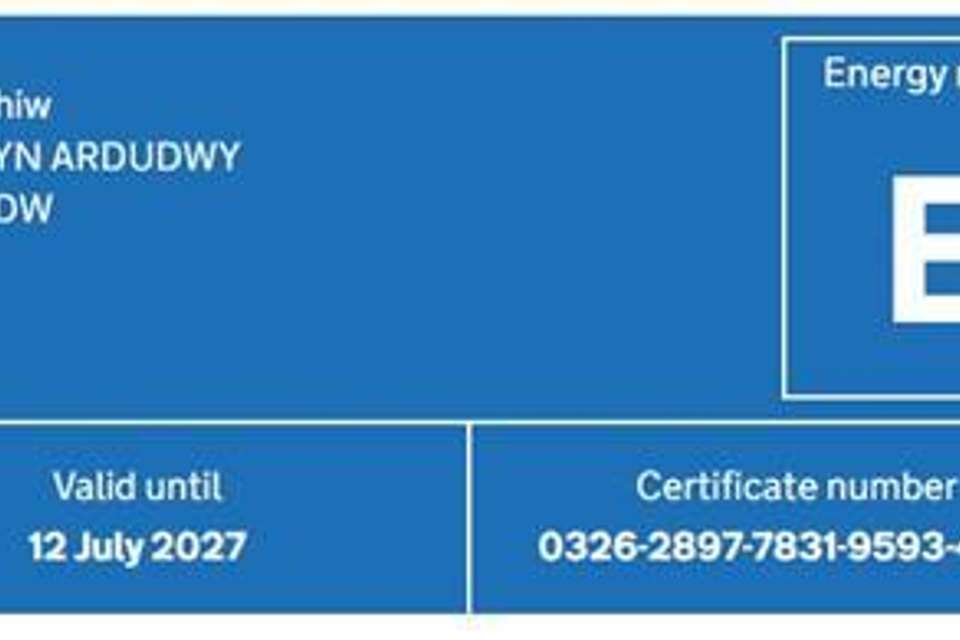3 bedroom house for sale
Penrhiw, Dyffryn Ardudwyhouse
bedrooms
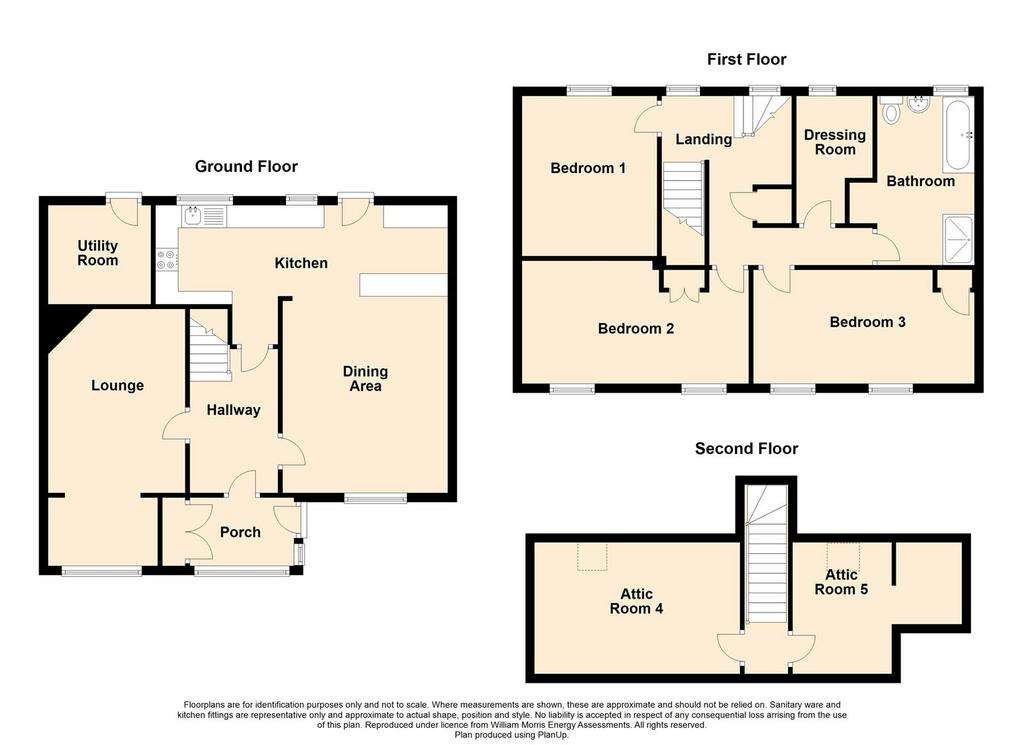
Property photos

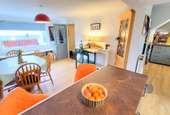
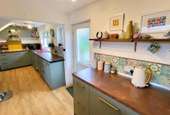
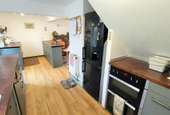
+25
Property description
Croeso i 2 Penrhiw - a deceptively spacious house within easy reach of all local amenities. The property is perfectly tailored to family life - offering desirable open plan kitchen/diner, 3 large bedrooms, stylish bathroom with separate shower and additional attic rooms - flexible areas which can serve as extra living/sleeping spaces, home office or accommodation for guests. There are far reaching views over Cardigan Bay from the majority of the rooms. Externally the property keeps on giving - with a large front patio, enclosed rear garden and utility room. Add in the facts that the property has a new oil fired boiler, dressing room and car parking in abundance directly in front of the house - and it is clear to see that this house offers everything a local family could ever need.
Please not that there is a Local Occupancy Clause on this property.
Dyffryn Ardudwy is a coastal village located on the western fringe of the Snowdonia National Park. The area is well known for its sandy beaches and beautiful sunsets and is popular with visitors seeking relaxation, beautiful walks and stunning vistas. It has good local amenities including a post office, school, village hall, shops, cafes, petrol station and art gallery. It has regular bus services and a railway station with links to the local towns of Barmouth and Porthmadog, and extending to the Midlands and beyond.
Accommodation comprises: ( all measurements are approximate )
Entrance door into
Ground Floor -
Entrance Porch - Storage cupboard, window to front with far reaching views, vinyl flooring, door into
Hallway - Tiled floor, stairs leading to first floor, doors leading to
Kitchen/Diner - 6.52 x 6.44 (21'4" x 21'1") - Spacious and contemporary open plan layout - dining area comprises bench seating with storage in window to take advantage of far reaching sea views over Cardigan Bay, open to recently renovated kitchen comprising extensive range of soft green coloured base units with copper handles, laminate work top above, integrated oven and grill, electric hob with extractor hood above, space for fridge/freezer, tiled splash backs, integrated dishwasher, breakfast bar, window and door to rear garden, radiator
Lounge - 3.01 x 6.29 (9'10" x 20'7") - Window to front with far reaching sea views over Cardigan Bay, fitted carpet, radiator
First Floor -
Landing - Storage cupboard, stairs leading to second floor, radiator, window overlooking rear garden, doors to
Bedroom 1 - 3.78 x 3.02 (12'4" x 9'10") - Window overlooking rear garden, radiator, fitted carpet
Bedroom 2 - 4.90 x 2.62 (16'0" x 8'7") - Two windows to front with sea views, built in storage cupboard, radiator, fitted carpet
Bedroom 3 - 4.88 x 2.58 (16'0" x 8'5") - Two windows to front with far reaching sea views, built in storage cupboard, radiator, stripped floorboards
Dressing Room - 2.71 x 1.37 (8'10" x 4'5") - Obscured window to rear, fitted carpet
Bathroom - 3.57 x 2.24 (11'8" x 7'4") - Large modern room comprising panelled bath, large shower cubicle, wash hand basin, low level w.c., integrated storage, half panelled walls, laminate flooring, ceiling spot lights
Second Floor -
Attic Room 4 - 4.60 x 2.89 (15'1" x 9'5") - Spacious and versatile space to be used as additional living space, home office, crafts room etc - sky light window, under eaves storage, fitted carpet, radiator
Attic Room 5 - 3.94 x 2.86 (12'11" x 9'4") - Flexible and valuable space with many uses in a family home - with skylight window and fitted carpet
External - To the front of the property is a paved patio with excellent views over Cardigan Bay and beyond. A side passage way leads to the rear garden which is private and enclosed.
The garden is a blend of lawn and hard scaping - perfect for family life needs. Paved patio for al fresco dining, 2 large sheds for extra storage, utility room with plumbing for washing machine.
Oil tank.
Services - Mains water, drainage and electricity.
Council tax band C.
Please not that there is a Local Occupancy Clause on this property.
Dyffryn Ardudwy is a coastal village located on the western fringe of the Snowdonia National Park. The area is well known for its sandy beaches and beautiful sunsets and is popular with visitors seeking relaxation, beautiful walks and stunning vistas. It has good local amenities including a post office, school, village hall, shops, cafes, petrol station and art gallery. It has regular bus services and a railway station with links to the local towns of Barmouth and Porthmadog, and extending to the Midlands and beyond.
Accommodation comprises: ( all measurements are approximate )
Entrance door into
Ground Floor -
Entrance Porch - Storage cupboard, window to front with far reaching views, vinyl flooring, door into
Hallway - Tiled floor, stairs leading to first floor, doors leading to
Kitchen/Diner - 6.52 x 6.44 (21'4" x 21'1") - Spacious and contemporary open plan layout - dining area comprises bench seating with storage in window to take advantage of far reaching sea views over Cardigan Bay, open to recently renovated kitchen comprising extensive range of soft green coloured base units with copper handles, laminate work top above, integrated oven and grill, electric hob with extractor hood above, space for fridge/freezer, tiled splash backs, integrated dishwasher, breakfast bar, window and door to rear garden, radiator
Lounge - 3.01 x 6.29 (9'10" x 20'7") - Window to front with far reaching sea views over Cardigan Bay, fitted carpet, radiator
First Floor -
Landing - Storage cupboard, stairs leading to second floor, radiator, window overlooking rear garden, doors to
Bedroom 1 - 3.78 x 3.02 (12'4" x 9'10") - Window overlooking rear garden, radiator, fitted carpet
Bedroom 2 - 4.90 x 2.62 (16'0" x 8'7") - Two windows to front with sea views, built in storage cupboard, radiator, fitted carpet
Bedroom 3 - 4.88 x 2.58 (16'0" x 8'5") - Two windows to front with far reaching sea views, built in storage cupboard, radiator, stripped floorboards
Dressing Room - 2.71 x 1.37 (8'10" x 4'5") - Obscured window to rear, fitted carpet
Bathroom - 3.57 x 2.24 (11'8" x 7'4") - Large modern room comprising panelled bath, large shower cubicle, wash hand basin, low level w.c., integrated storage, half panelled walls, laminate flooring, ceiling spot lights
Second Floor -
Attic Room 4 - 4.60 x 2.89 (15'1" x 9'5") - Spacious and versatile space to be used as additional living space, home office, crafts room etc - sky light window, under eaves storage, fitted carpet, radiator
Attic Room 5 - 3.94 x 2.86 (12'11" x 9'4") - Flexible and valuable space with many uses in a family home - with skylight window and fitted carpet
External - To the front of the property is a paved patio with excellent views over Cardigan Bay and beyond. A side passage way leads to the rear garden which is private and enclosed.
The garden is a blend of lawn and hard scaping - perfect for family life needs. Paved patio for al fresco dining, 2 large sheds for extra storage, utility room with plumbing for washing machine.
Oil tank.
Services - Mains water, drainage and electricity.
Council tax band C.
Interested in this property?
Council tax
First listed
Over a month agoEnergy Performance Certificate
Penrhiw, Dyffryn Ardudwy
Marketed by
Tom Parry & Co - Harlech 6 High Street Harlech LL46 2YAPlacebuzz mortgage repayment calculator
Monthly repayment
The Est. Mortgage is for a 25 years repayment mortgage based on a 10% deposit and a 5.5% annual interest. It is only intended as a guide. Make sure you obtain accurate figures from your lender before committing to any mortgage. Your home may be repossessed if you do not keep up repayments on a mortgage.
Penrhiw, Dyffryn Ardudwy - Streetview
DISCLAIMER: Property descriptions and related information displayed on this page are marketing materials provided by Tom Parry & Co - Harlech. Placebuzz does not warrant or accept any responsibility for the accuracy or completeness of the property descriptions or related information provided here and they do not constitute property particulars. Please contact Tom Parry & Co - Harlech for full details and further information.





