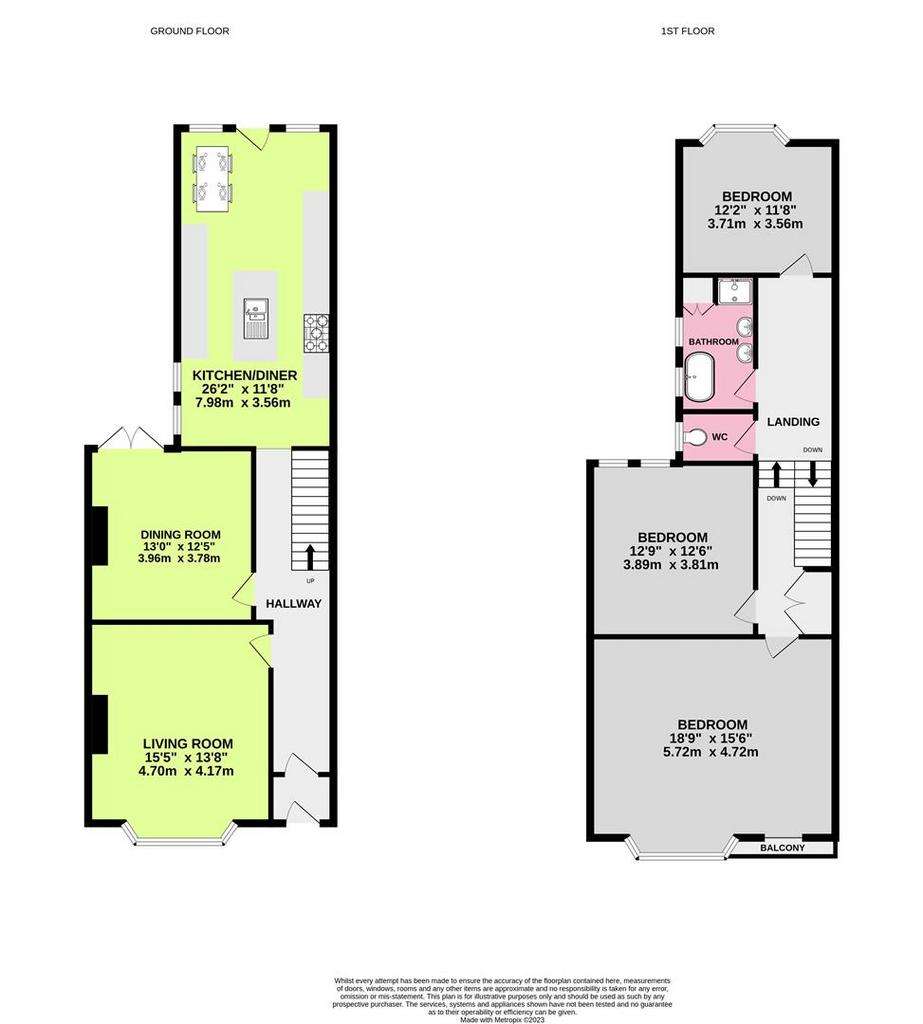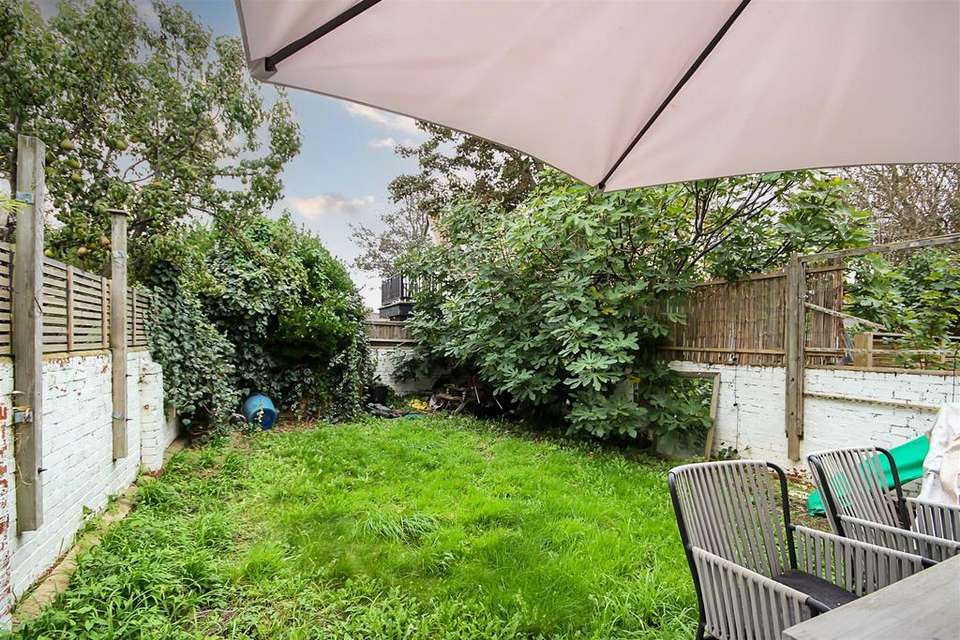3 bedroom end of terrace house for sale
Navarino Road, Worthing BN11terraced house
bedrooms

Property photos




+15
Property description
Substantial three double bedroom period end of terrace house in Navarino Road, Worthing ideally situated within walking distance of Worthing seafront, town centre and mainline railway station. The property boasts an array of original features including high ceilings, floor tiles, picture/dado rails and an open fireplace. Accommodation briefly comprises entrance vestibule, entrance hall, living room, dining room, 26ft open plan kitchen/diner, split level first floor landing, master bedroom and balcony with sea views, two further double bedrooms, bathroom and separate w/c. Externally the property benefits from a private rear garden and private driveway providing off road parking.
Entrance Vestibule - Tiled flooring with Olde English patterned ceramics. Part tiled walls in attractive ceramics. Internal door to:
Entrance Hall - Tiled flooring with Olde English patterned ceramics. Radiator. High level skirting boards. Dado rail. Picture rail. Stairs to first floor landing.
Living Room - 4.70m into bay x 4.17m (15'5 into bay x 13'8) - West aspect via sash bay window to front with fitted plantation shutters. Radiator. Open fireplace with wrought iron surround and mantle. Picture rails. Exposed floorboards.
Dining Room - 3.96m x 3.78m (13' x 12'5) - French doors to rear garden. Radiator. Picture rails. Exposed floorboards.
Open Plan Kitchen/Diner - 7.98m x 3.56m (26'2 x 11'8) - Kitchen island with roll top work surface incorporating stainless steel sink with mixer tap and drainer. Range of oak work surfaces. Matching cupboards, drawers, wall and base units. Space for range cooker, fridge/freezer, dish washer and washing machine. Space for dining furniture. Wood effect herringbone style flooring. Dual aspect via two sash windows to side. Further two windows overlooking rear garden. Door providing access to rear garden. Levelled and coved ceiling. Inset ceiling spotlights.
Split Level First Floor Landing - High level skirting boards. Dado rail. Shelved linen cupboard. Access hatch to loft.
Master Bedroom - 5.72m into bay x 4.72m (18'9 into bay x 15'6) - West aspect with sea views via sash bay window to front with fitted plantation shutters. Radiator. Picture rails. Levelled and coved ceiling. Inset spotlights. Door providing access to:
Private Balcony - West aspect with sea views.
Bedroom Two - 3.89m x 3.81m (12'9 x 12'6) - Sash window. Radiator. Picture rails.
Bedroom Three - 3.71m x 3.56m (12'2 x 11'8) - Sash bay window to rear. Radiator. Picture rails.
Bathroom - 3.23m x 2.51m (10'7 x 8'3) - Two sash windows. Freestanding roll-top bath with wall mounted controls and mixer tap. Step in shower with glazed shower screen, tiled surround and rainfall shower. Two wash hand basins. Shelved linen cupboard. Tiled flooring. Levelled and coved ceiling. Inset spotlights.
Separate Wc - Sash window. Low level flush w/c. Half tiled walls. Tiled flooring. Inset ceiling spotlights.
Loft - Fixed loft ladder. Partially boarded being ideal for storage.
Private Rear Garden - Patio area providing space for garden furniture being ideal for entertaining. Remainder laid to lawn. Enclosed by low wall and fence. A range of trees and shrubs.
Private Driveway - Block paved providing off road parking. Electric car charger.
Required Information - Council tax band: D
Draft version: 1
Note: These details have been provided by the vendor. Any potential purchaser should instruct their conveyancer to confirm the accuracy.
Entrance Vestibule - Tiled flooring with Olde English patterned ceramics. Part tiled walls in attractive ceramics. Internal door to:
Entrance Hall - Tiled flooring with Olde English patterned ceramics. Radiator. High level skirting boards. Dado rail. Picture rail. Stairs to first floor landing.
Living Room - 4.70m into bay x 4.17m (15'5 into bay x 13'8) - West aspect via sash bay window to front with fitted plantation shutters. Radiator. Open fireplace with wrought iron surround and mantle. Picture rails. Exposed floorboards.
Dining Room - 3.96m x 3.78m (13' x 12'5) - French doors to rear garden. Radiator. Picture rails. Exposed floorboards.
Open Plan Kitchen/Diner - 7.98m x 3.56m (26'2 x 11'8) - Kitchen island with roll top work surface incorporating stainless steel sink with mixer tap and drainer. Range of oak work surfaces. Matching cupboards, drawers, wall and base units. Space for range cooker, fridge/freezer, dish washer and washing machine. Space for dining furniture. Wood effect herringbone style flooring. Dual aspect via two sash windows to side. Further two windows overlooking rear garden. Door providing access to rear garden. Levelled and coved ceiling. Inset ceiling spotlights.
Split Level First Floor Landing - High level skirting boards. Dado rail. Shelved linen cupboard. Access hatch to loft.
Master Bedroom - 5.72m into bay x 4.72m (18'9 into bay x 15'6) - West aspect with sea views via sash bay window to front with fitted plantation shutters. Radiator. Picture rails. Levelled and coved ceiling. Inset spotlights. Door providing access to:
Private Balcony - West aspect with sea views.
Bedroom Two - 3.89m x 3.81m (12'9 x 12'6) - Sash window. Radiator. Picture rails.
Bedroom Three - 3.71m x 3.56m (12'2 x 11'8) - Sash bay window to rear. Radiator. Picture rails.
Bathroom - 3.23m x 2.51m (10'7 x 8'3) - Two sash windows. Freestanding roll-top bath with wall mounted controls and mixer tap. Step in shower with glazed shower screen, tiled surround and rainfall shower. Two wash hand basins. Shelved linen cupboard. Tiled flooring. Levelled and coved ceiling. Inset spotlights.
Separate Wc - Sash window. Low level flush w/c. Half tiled walls. Tiled flooring. Inset ceiling spotlights.
Loft - Fixed loft ladder. Partially boarded being ideal for storage.
Private Rear Garden - Patio area providing space for garden furniture being ideal for entertaining. Remainder laid to lawn. Enclosed by low wall and fence. A range of trees and shrubs.
Private Driveway - Block paved providing off road parking. Electric car charger.
Required Information - Council tax band: D
Draft version: 1
Note: These details have been provided by the vendor. Any potential purchaser should instruct their conveyancer to confirm the accuracy.
Interested in this property?
Council tax
First listed
Over a month agoNavarino Road, Worthing BN11
Marketed by
Bacon and Company - Chatsworth 19 Chatsworth Road Worthing BN11 1LYPlacebuzz mortgage repayment calculator
Monthly repayment
The Est. Mortgage is for a 25 years repayment mortgage based on a 10% deposit and a 5.5% annual interest. It is only intended as a guide. Make sure you obtain accurate figures from your lender before committing to any mortgage. Your home may be repossessed if you do not keep up repayments on a mortgage.
Navarino Road, Worthing BN11 - Streetview
DISCLAIMER: Property descriptions and related information displayed on this page are marketing materials provided by Bacon and Company - Chatsworth. Placebuzz does not warrant or accept any responsibility for the accuracy or completeness of the property descriptions or related information provided here and they do not constitute property particulars. Please contact Bacon and Company - Chatsworth for full details and further information.



















