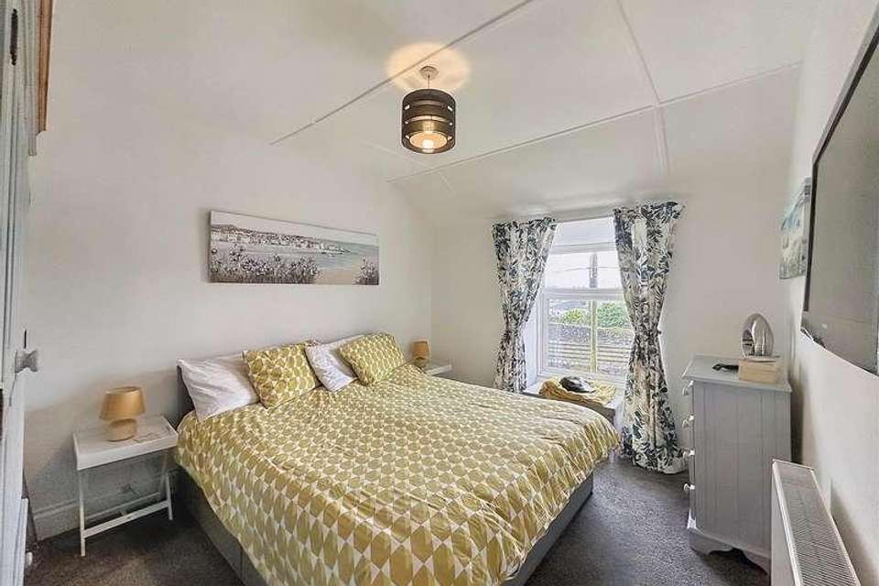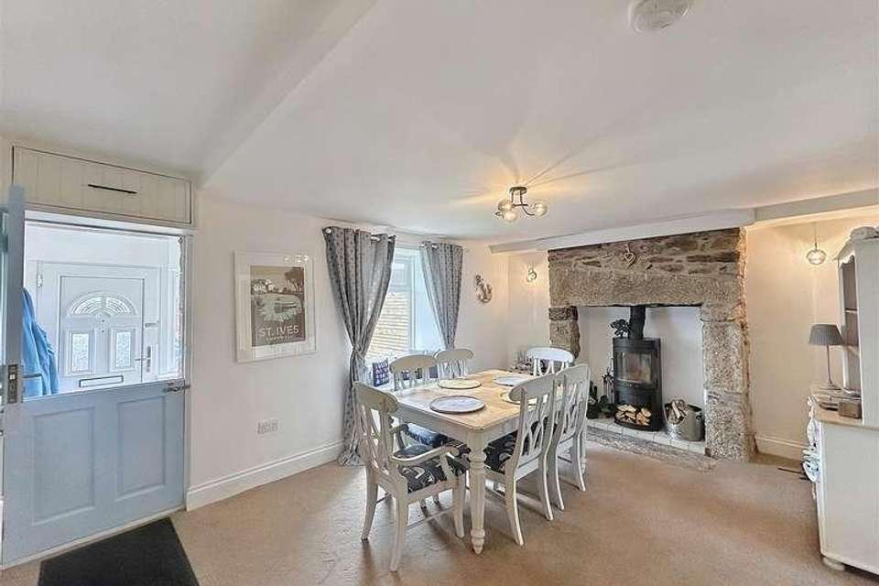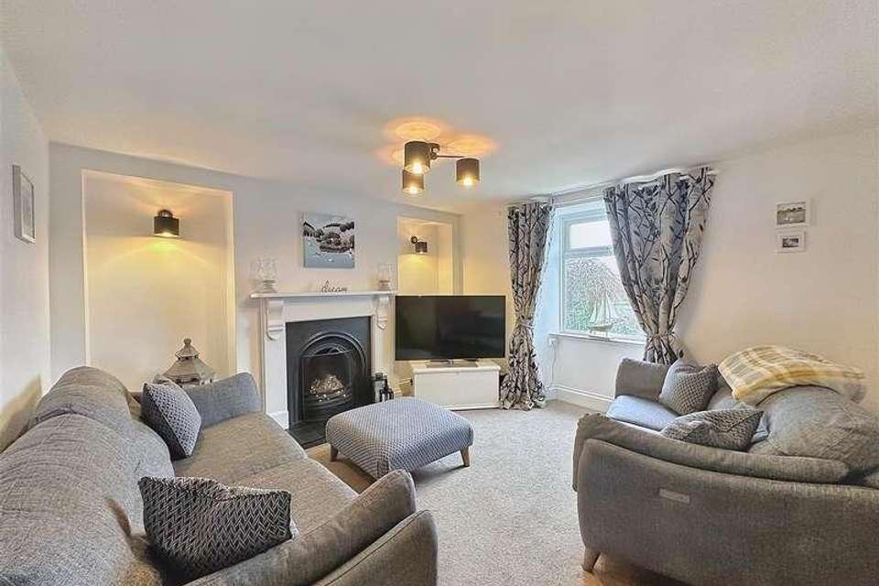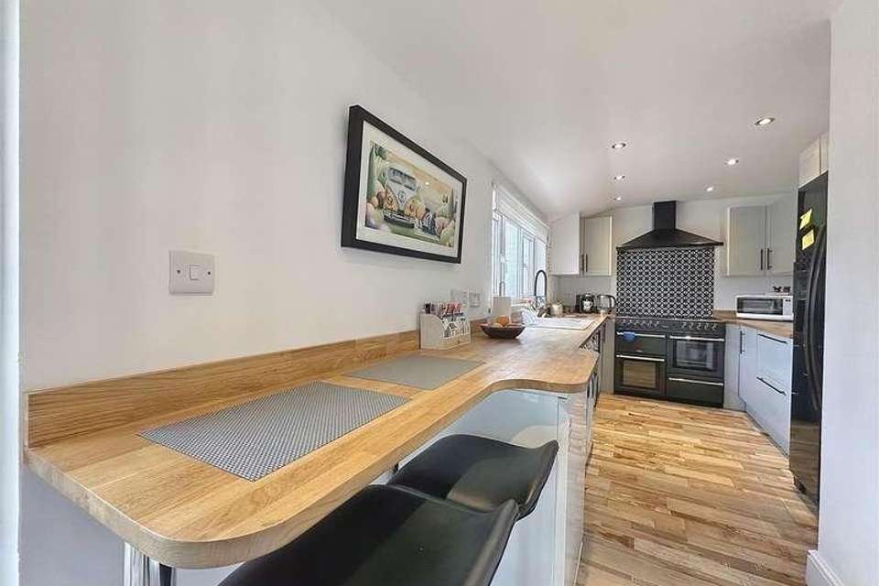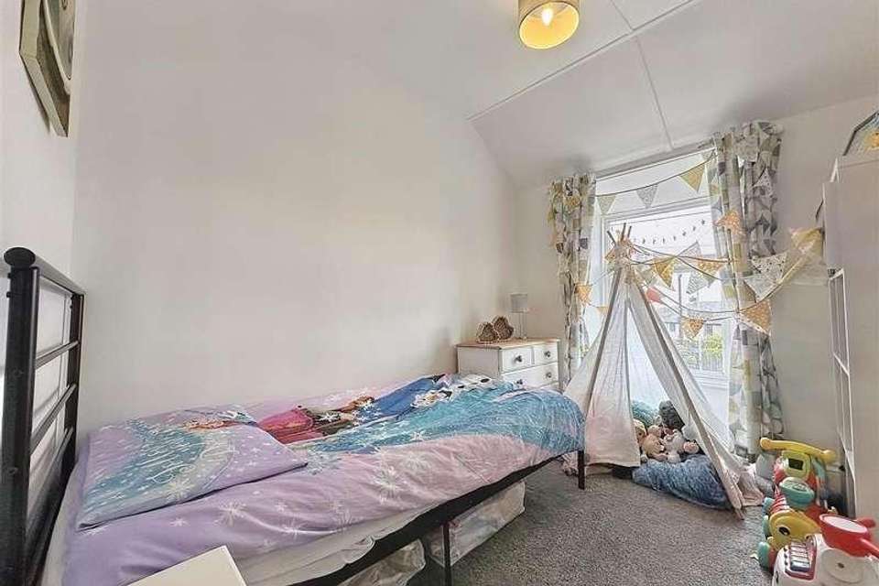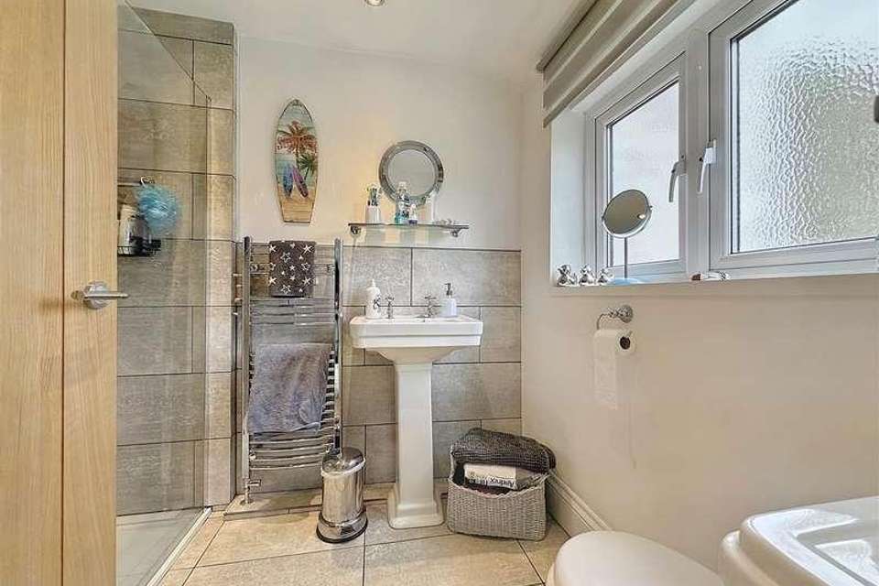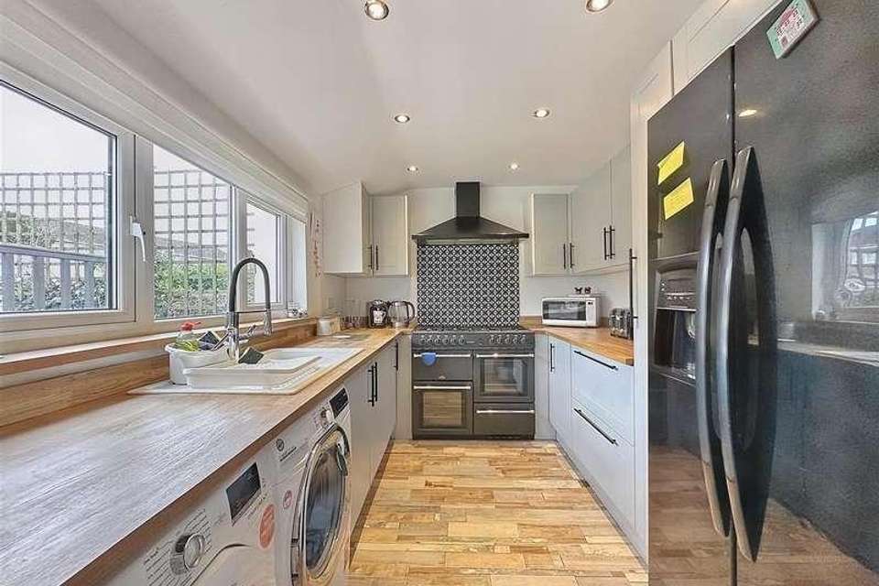3 bedroom terraced house for sale
Carharrack, TR16terraced house
bedrooms
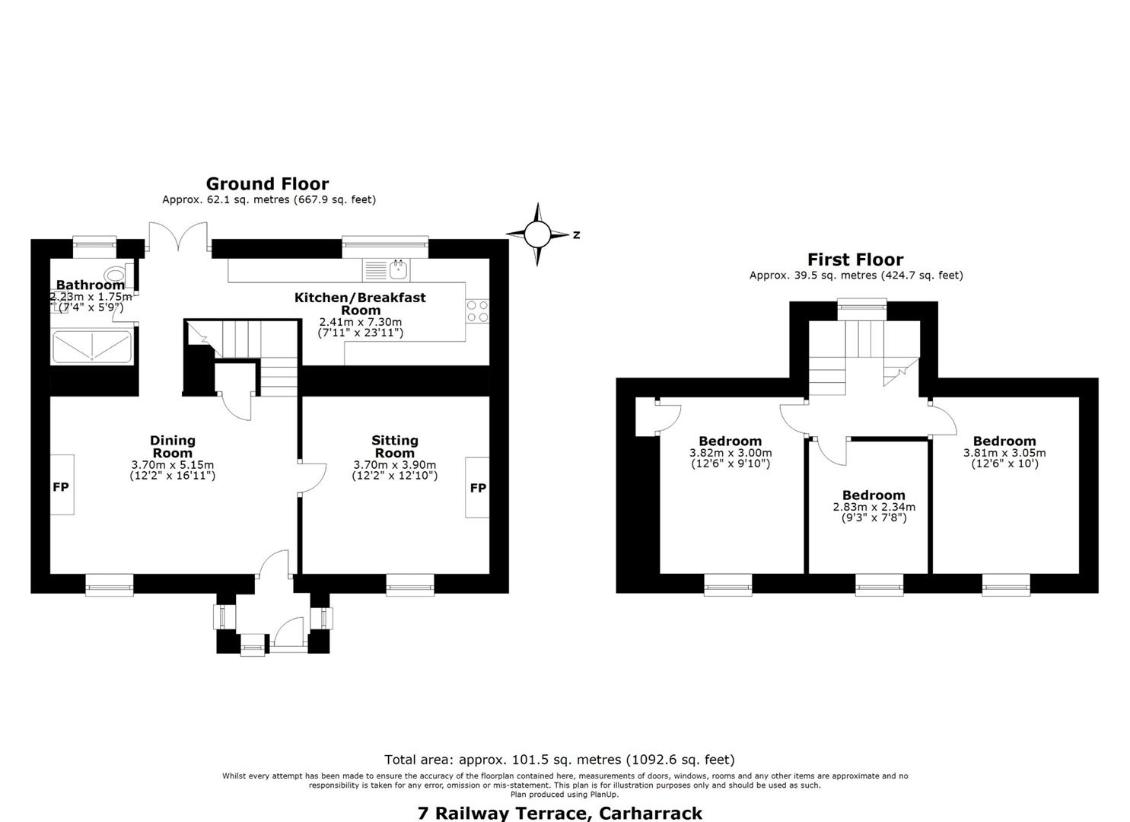
Property photos

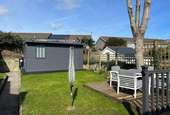
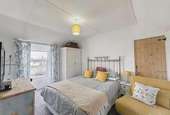
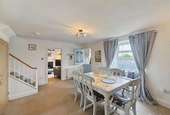
+7
Property description
MODERNISED CHARACTER COTTAGE IN POPULAR LOCATIONThis three bedroom terraced property is situated in the convenient village of Carharrack; in close proximity to the amenities on offer. The property has been modernised throughout during the current ownership, yet still boasts the character features throughout.Immaculately presented, in all, the accommodation includes; entrance porch, two reception rooms, kitchen, shower room and three bedrooms. There is driveway parking at the front and a generous rear garden laid to lawn with a useful timber storage shed. Internal viewing is essential. EPC - E. Freehold. Council Tax - B.THE PROPERTY7 Railway Terrace is a traditional mid terrace characterful cottage situated in the centre of the convenient village of Carharrack; within a short walk of the amenities on offer. The property has been beautifully modernised by the current clients, with the implementation of a brand new bespoke kitchen suite and shower room. Whilst the whole internal property has been re-decorated and a large timber shed has been erected in the garden which could be utilised as a summer house. In all, the accommodation comprises; entrance porch, dining room, sitting room, kitchen/breakfast room and shower room to the ground floor with three bedrooms to the first floor. There is a driveway providing off road parking for two vehicles at the front of the property whilst there is a completely enclosed rear garden laid to a combination of patio, lawn and decking. There is also a timber shed which is ideal for storage.THE LOCATIONCarharrack is a thriving village community convenient for Truro and Redruth with a selection of local facilities for daily needs including general store and post office, public houses, church and chapel. There is a doctors surgery and primary school in nearby St. Day. The village is about 7 miles from Truro, 3 miles from Redruth and 8 miles from Falmouth. The village is just over 2 miles from the main A30 and this provides easy access throughout the county. There is a main line railway link to London (Paddington), at both Truro and Redruth and the village is also well served by a local bus.In greater detail the accommodation comprises (all measurements are approximate):GROUND FLOORENTRANCE PORCHDoor into;DINING ROOM5.15m x 3.70m (16'10 x 12'1 )A standout feature fireplace with an attractive Cornish stone and granite inglenook with tiled and granite hearth. Window to front aspect. Radiator. Stairs rising to first floor and door into;SITTING ROOM3.90m x 3.70m (12'9 x 12'1 )A traditional style cast iron fire place with grate with tiled hearth. Window to the front aspect. Radiator.KITCHEN/BREAKFAST ROOM7.30m x 2.41m (23'11 x 7'10 )A completely modernised kitchen suite comprising a range of base and eye level units with worktops over and upstands. Inset ceramic sink and drainer with window overlooking rear garden. Space for large rangemaster with electric ovens and gas hobs with extractor fan over. Space for fridge/freezer and plumbing for both washing machine and tumble dryer. Breakfast bar with double doors opening out to rear garden. Oil fired boiler for central heating.SHOWER ROOM2.23m x 1.75m (7'3 x 5'8 )A brand new shower room suite that has been fully tiled with a double walk in shower cubicle, pedestal hand wash basin and low level w.c. Extractor fan and heated towel rail. Obscured window to rear.FIRST FLOORLANDINGTimber balustrade. Window to the rear aspect. Doors to all rooms.BEDROOM ONE3.81m x 3.05m (12'5 x 10'0 )Window to the front aspect. Radiator.BEDROOM TWO3.82m x 3.00m (12'6 x 9'10 )Window to the front aspect. Radiator. Built-in shelved cupboard.BEDROOM THREE2.34m x 2.84m (7'8 x 9'3 )Window to the front aspect. Radiator. Loft access.OUTSIDETo the front of the property there is a driveway providing off road parking for two vehicles as well as a raised lawn area leading to the front porch. Small shrubs, plants and bushes to borders. Oil tank. Cornish stone boundary walling.To the rear of the property there is an enclosed garden which is mainly laid as lawn with a slab patio. Footpath leads to the rear where there is a raised decking area suitable for outdoor dining as well as a large timber storage shed. Cornish stone boundary walling. Outside light. LPG gas connection point for gas hob.SERVICESMains water, electric and drainage. Oil fired central heating. LPG gas for gas hob.N.BThe electrical circuit, appliances and heating system have not been tested by the agents.TENUREFreehold.COUNCIL TAXB.DIRECTIONSThe property can be found along the main thoroughfare through the village and easily identified by a Philip Martin for sale board.VIEWINGStrictly by Appointment through the Agents Philip Martin, 9 Cathedral Lane, Truro, TR1 2QS. Telephone: 01872 242244 or 3 Quayside Arcade, St. Mawes, Truro TR2 5DT. Telephone 01326 270008.DATA PROTECTIONWe treat all data confidentially and with the utmost care and respect. If you do not wish your personal details to be used by us for any specific purpose, then you can unsubscribe or change your communication preferences and contact methods at any time by informing us either by email or in writing at our offices in Truro or St Mawes.
Council tax
First listed
Over a month agoCarharrack, TR16
Placebuzz mortgage repayment calculator
Monthly repayment
The Est. Mortgage is for a 25 years repayment mortgage based on a 10% deposit and a 5.5% annual interest. It is only intended as a guide. Make sure you obtain accurate figures from your lender before committing to any mortgage. Your home may be repossessed if you do not keep up repayments on a mortgage.
Carharrack, TR16 - Streetview
DISCLAIMER: Property descriptions and related information displayed on this page are marketing materials provided by Philip Martin Estate Agents. Placebuzz does not warrant or accept any responsibility for the accuracy or completeness of the property descriptions or related information provided here and they do not constitute property particulars. Please contact Philip Martin Estate Agents for full details and further information.





