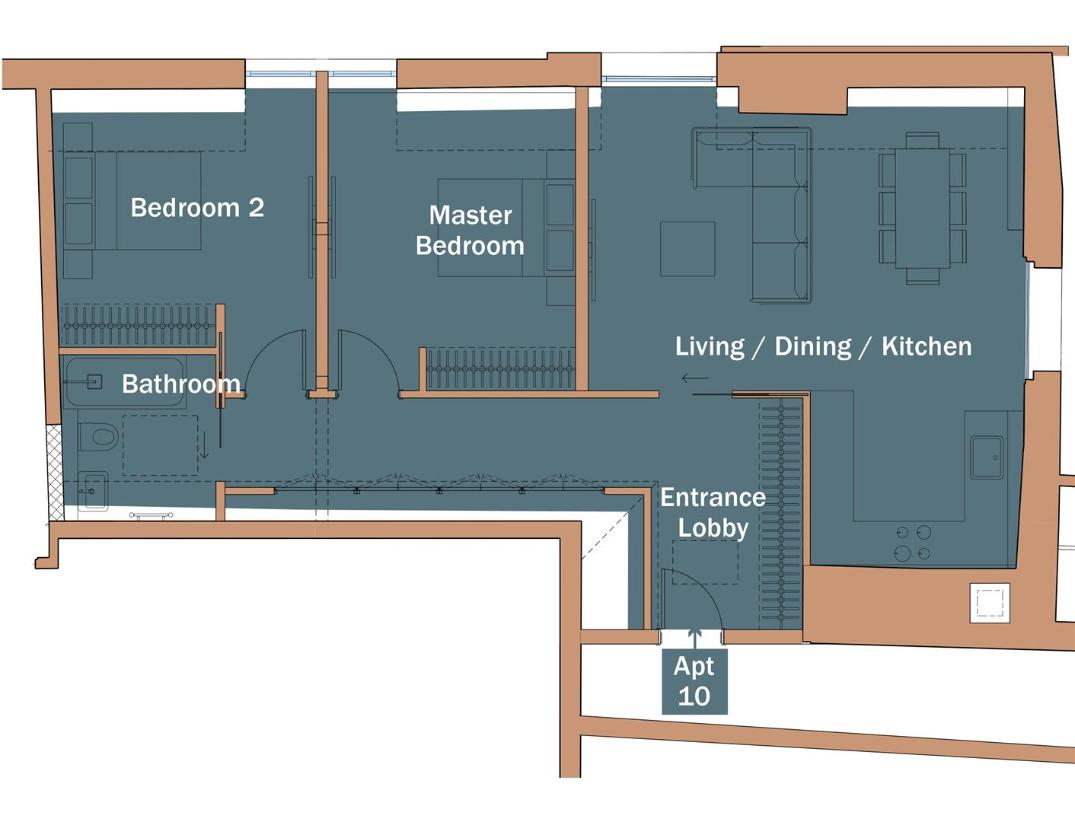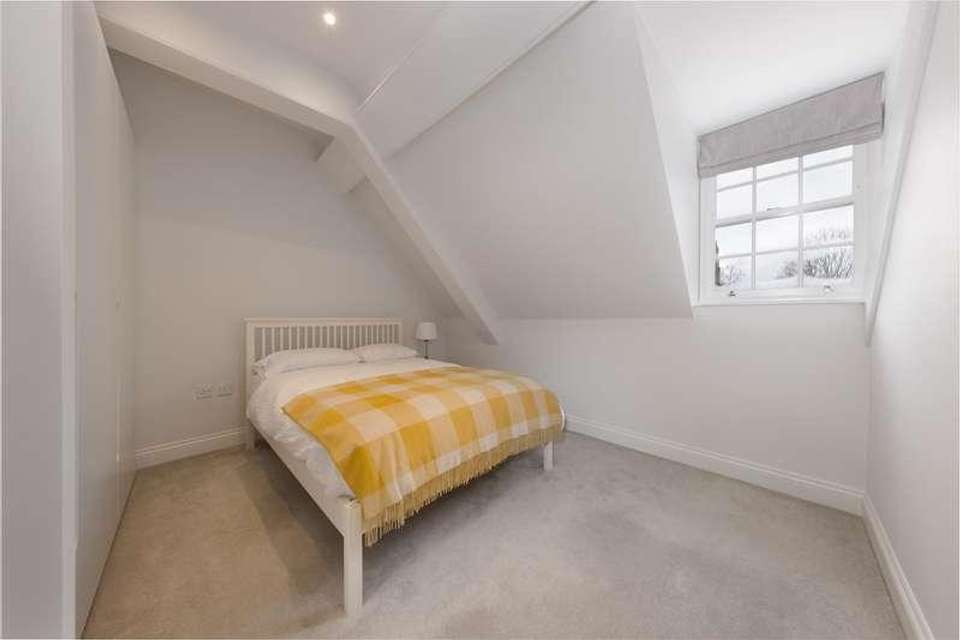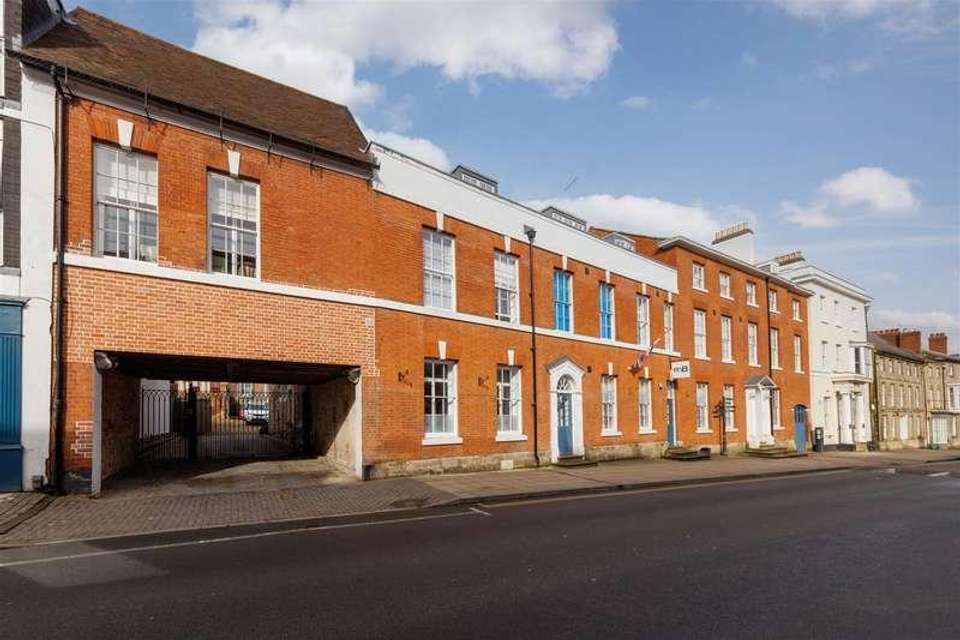2 bedroom flat for sale
Warwick, CV34flat
bedrooms

Property photos




+11
Property description
This stylish, top-floor apartment forms part of the prestigious Jury Place development set within the heart of the County town of Warwick. This Impressive Grade II listed building enjoys an elegant communal reception area, private reception hall and inner hall, spacious open-plan living/dining/kitchen, two double bedrooms, luxury shower room, and underfloor heating. secure gated access with designated car parking. No upward chain. Energy rating E.This stunning apartment is located in the centre of Warwick with its wide range of shopping, entertainment and transport services. Warwick Station is within a short walk and is on the main Chiltern line running between London Marylebone and Birmingham. Junction 15 of the M40 motorway is within a short drive giving access to the Midlands motorway network and beyond, and other major centres incuding Leamington Spa, Stratford upon Avon, Gaydon (JLR), Coventry, Kenilworth, Solihull, and Birmingham are all within easy reach.The property can either be approached from the main doors on Jury Street with a secure entryphone system or the door to the apartments at the rear in the courtyard, again having a secure entryphone system, leading to :-LocationJury Place is an exclusive development of apartments and townhouses, which was constructed by TAG Urban Properties in 2017. Being situated in the centre of the County town of Warwick, Jury Place is in an excellent location for the many restaurants and coffee houses, together with the medieval Castle and Castle grounds. Warwick itself is ideally situated with train links to Birmingham and London and also easy access to the A46, M40, M42 and M6 motorways. Birmingham airport is around 25 minutes drive away. There are 10 apartments at Jury Place, each laid out as a highly individual home, with no two apartments being alike. Inspired architectural styling and bespoke interior design have allowed the creation of ten wholly unique homes, each of which has been sympathetically incorporated into the existing historic coaching inn.Communal Entrance HallThe elegant main entrance hall leads to the staircase, which is clad in limestone flooring and leads to the top floor landing off which can be found the main door to Apartment 10.Private Reception HallA hardwood entrance door opens to the hallway has engineered Oak flooring throughout with underfloor heating, excellent storage and cloaks cupboards off, one of which incorporates the washer/dryer, downlighters and spotlights, high-level double-glazed window, and doors to:-Living/Dining Room6.00m x 4.14m (19'8 x 13'6 )Having matching engineered oak flooring with underfloor heating, small pane double glazed sash window to rear and further double glazed window to the side aspect, and opening to :Fully Fitted Kitchen2.77m x 2.40m (9'1 x 7'10 )Matching flooring with underfloor heating and an attractive range of Navy blue, Shaker style units incorporating base units and wall cupboards Siemens integrated appliances comprising oven and combined oven/microwave with an induction hob and extractor fan above, fridge, freezer, and dishwasher. There are Caeserstone work surfaces with upstands, part tiled splashback, an inset stainless steel sink unit, and a mixer tap.Master Bedroom3.50m x 3.22m (11'5 x 10'6 )Having underfloor heating, a small pane double glazed, a sash window to the rear aspect, and two double bespoke fitted wardrobes with high-level shelves, hanging rails and internal lighting.Bedroom TwoHaving underfloor heating, and small-pane double-glazed, sash window to the rear aspect, and two double and one single bespoke fitted wardrobes with high-level shelves, hanging rails and automatic lighting.Luxury Shower Room/WCHaving Porcelanosa porcelain tiling to walls and flooring, with underfloor heating, and Laufen sanitary ware in white comprising fully tiled and glazed shower cabinet, low-level WC, wash hand basin and heated towel rail, and a double glazed window.OUTSIDEThere is an allocated parking space in the Courtyard approached through the vehicular securely gated entrance from Jury Street.Council TaxBand D Warwick District CouncilTenureThe owner has recently purchased a share of the freehold and the apartment now benefits from a nice long 999-year lease from circa 2017. The current service charge is approximately ?1,732 PA which includes the building's insurance. This is for information purposes only and must be verified by a Solicitor.ServicesAll mains services except gas are understood to be connected. NB We have not tested the heating, domestic hot water system, kitchen appliances or other services and whilst believing them to be in satisfactory working order and we cannot give warranties in these respects. Interested parties are invited to make their own enquiries.
Interested in this property?
Council tax
First listed
Over a month agoWarwick, CV34
Marketed by
EHB Residential Ltd 17 - 19,Jury Street,Warwick,CV34 4ELCall agent on 01926 499540
Placebuzz mortgage repayment calculator
Monthly repayment
The Est. Mortgage is for a 25 years repayment mortgage based on a 10% deposit and a 5.5% annual interest. It is only intended as a guide. Make sure you obtain accurate figures from your lender before committing to any mortgage. Your home may be repossessed if you do not keep up repayments on a mortgage.
Warwick, CV34 - Streetview
DISCLAIMER: Property descriptions and related information displayed on this page are marketing materials provided by EHB Residential Ltd. Placebuzz does not warrant or accept any responsibility for the accuracy or completeness of the property descriptions or related information provided here and they do not constitute property particulars. Please contact EHB Residential Ltd for full details and further information.















