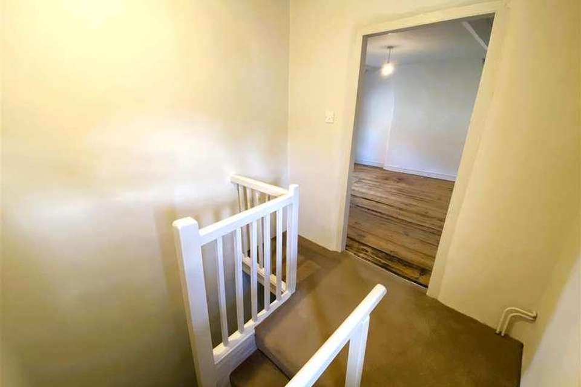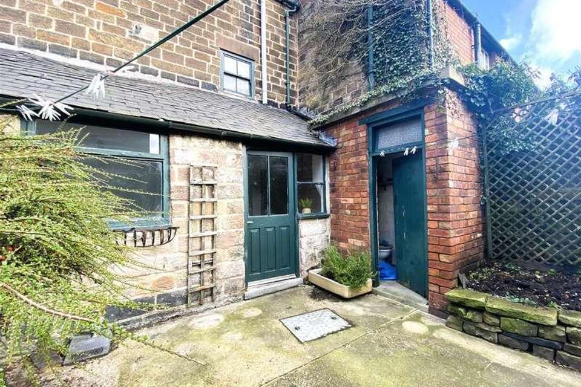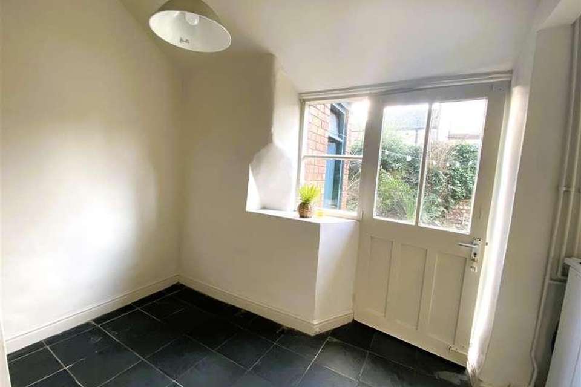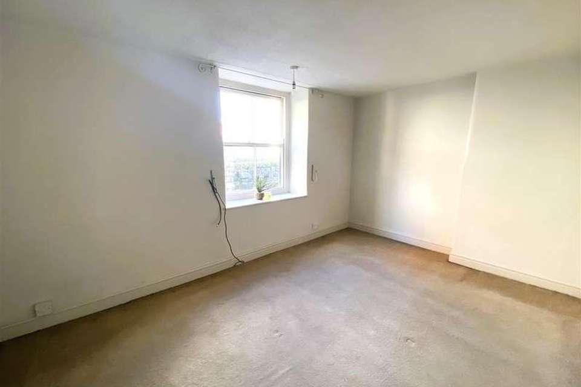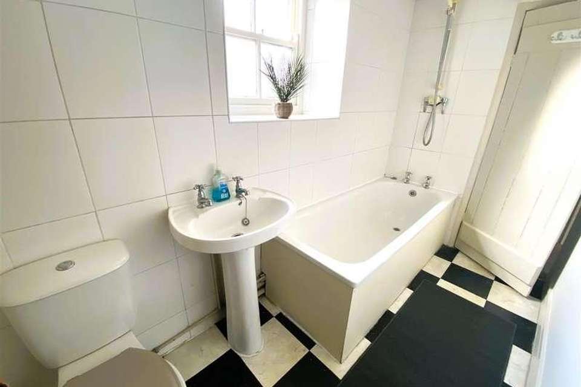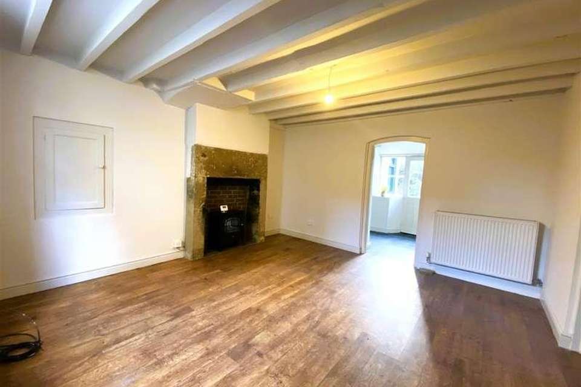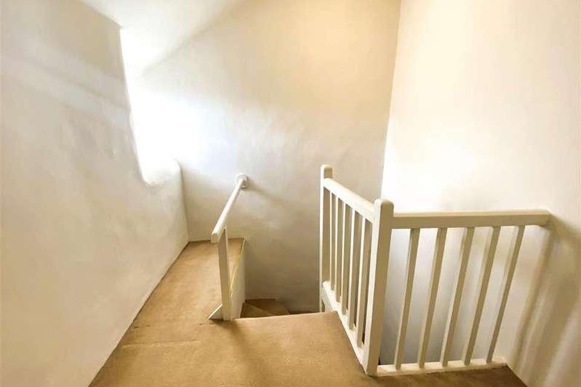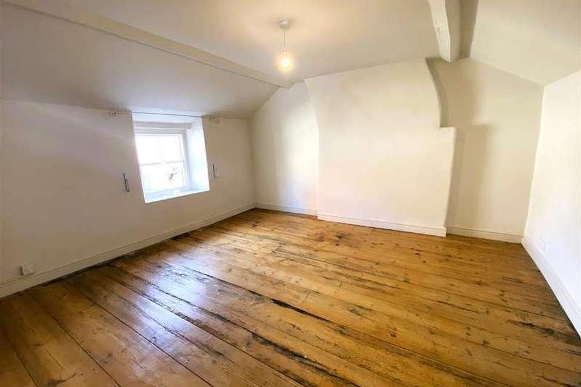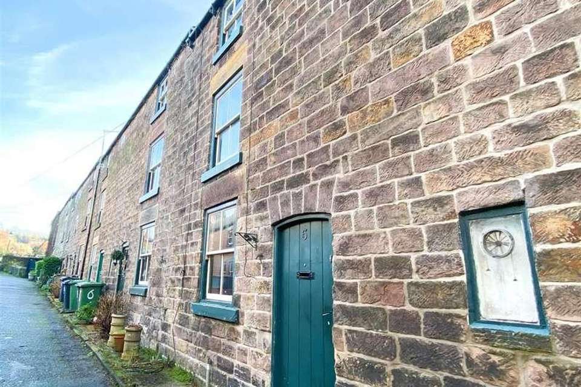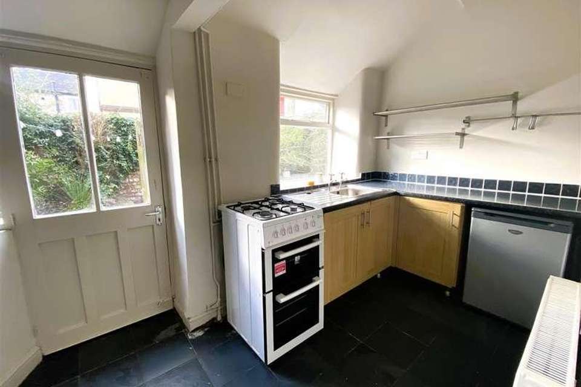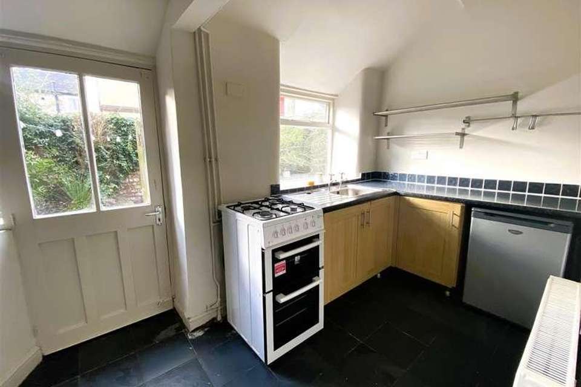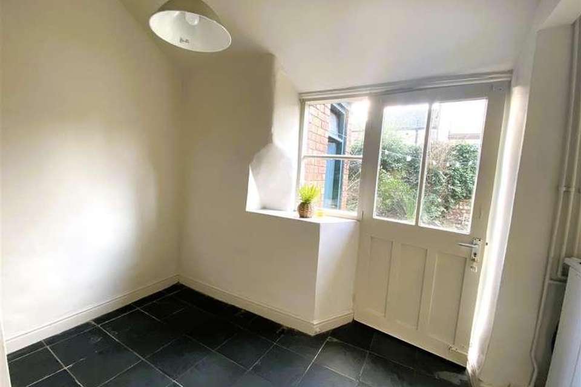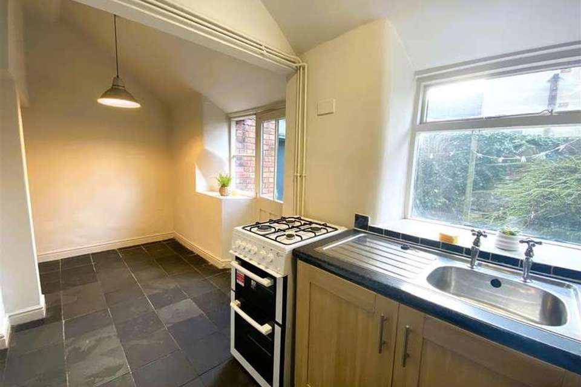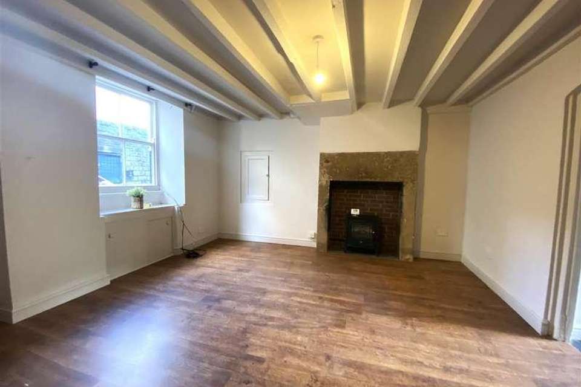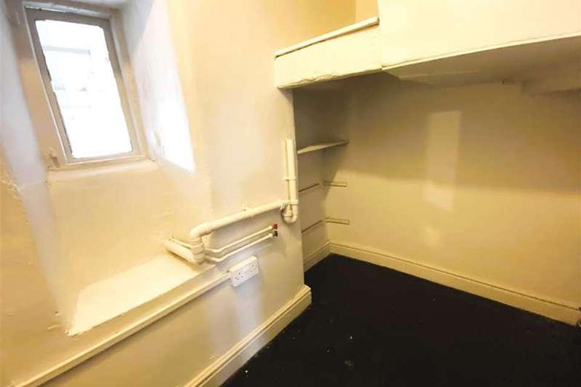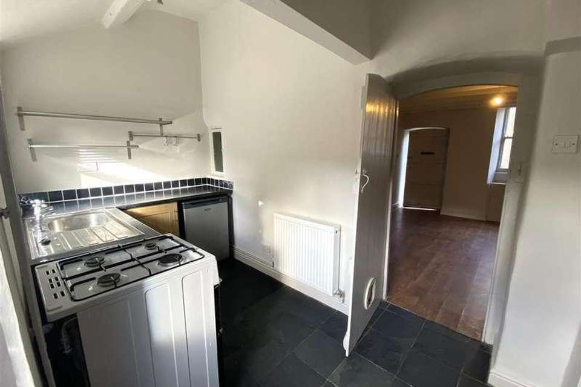2 bedroom terraced house for sale
Belper, DE56terraced house
bedrooms
Property photos
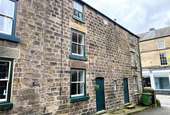
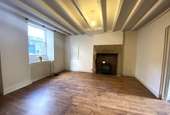
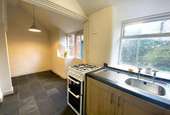
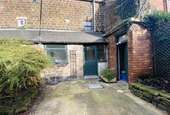
+17
Property description
A charming three storey stone built cottage offering deceptively spacious two double bedroom accommodation. Situated in the heart of Belpers' conservation area close to excellent amenities. Having south facing garden, immense character and charm. Viewing is strongly recommended.Offered with vacant possession / no chain. The charming character accommodation comprises sitting room with original feature fireplace and kitchen diner having access to the courtyard garden. There is a useful understairs pantry/ utility room with light and power. To the first floor is a bathroom and double bedroom with a landing to the second floor leading to the generous principal bedroom.Benefitting from gas central heating, fired by a combi boiler and character sash windows and doors.To the rear of the property there is a sunny court yard garden with outhouse.Situated centrally to Belper with easy access to the railway station, excellent shopping, schools, bars, restaurants and leisure facilities. Belper is renowned for its historic mills character and charm with the River Derwent flowing through the town and being surround by countryside walks. Having easy access to Derby and Nottingham via major road links ie A38, M1 and A6, which provides the gateway to the stunning Peak District.ACCOMMODATIONAn original character cottage door allows access.SITTING ROOM4.37m x 3.96m 0.30m (14'4 x 13' 1 )Having an original stone fire surround with tiled hearth housing an electric cast iron stove. There are beams to the ceiling, TV aerial point, telephone point, wood effect flooring and a character sash window to the front, original wooden entrance door and pine panelled door opens to the stairs..DINING KITCHEN5.03m x 1.83m (16'6 x 6')A naturally light space with twin windows and a half glazed wooden entrance door providing access to the garden. Fitted with a range of pine base cupboards, drawers and eye level units with stainless steel sink drainer and mixer tap. There is an electric oven, hob and extractor hood, space for a fridge freezer and plumbing for a washing machine.UNDER STAIRS PANTRY/ UTILITY ROOMHaving an internal window from the kitchen, light, power, plumbing for a washing machine and storage facility.FIRST FLOOR LANDINGStairs climb to the second floor:BATHROOMAppointed with a three piece suite comprising panelled bath with electric shower over, pedestal wash hand basin and low flush WC, radiator, window to the rear and complementary tiling.BEDROOM TWO3.99m x 2.72m (13'1 x 8'11 )Having a character sash window to the front elevation, radiator and beams to the ceiling.SECOND FLOOR LANDINGHaving a window to the rear elevation and original latch door opens into :BEDROOM ONE3.99m x 4.27m max (13'1 x 14 max )Having a sash window to the front elevation, polished wooden floorboards and a radiator.OUTSIDEThe south facing rear courtyard garden is paved for ease of maintenance with mature flower beds. There is a brick built outhouse providing storage, with light and power.
Council tax
First listed
Over a month agoBelper, DE56
Placebuzz mortgage repayment calculator
Monthly repayment
The Est. Mortgage is for a 25 years repayment mortgage based on a 10% deposit and a 5.5% annual interest. It is only intended as a guide. Make sure you obtain accurate figures from your lender before committing to any mortgage. Your home may be repossessed if you do not keep up repayments on a mortgage.
Belper, DE56 - Streetview
DISCLAIMER: Property descriptions and related information displayed on this page are marketing materials provided by Boxall Brown & Jones. Placebuzz does not warrant or accept any responsibility for the accuracy or completeness of the property descriptions or related information provided here and they do not constitute property particulars. Please contact Boxall Brown & Jones for full details and further information.





