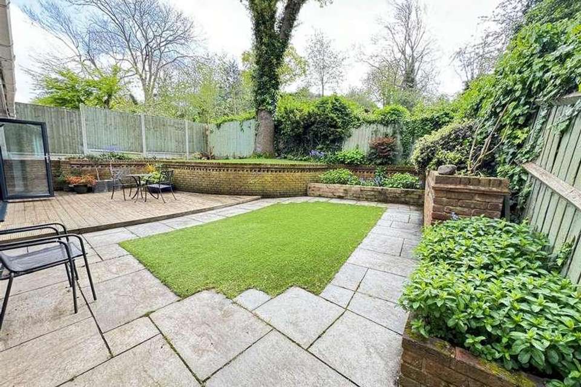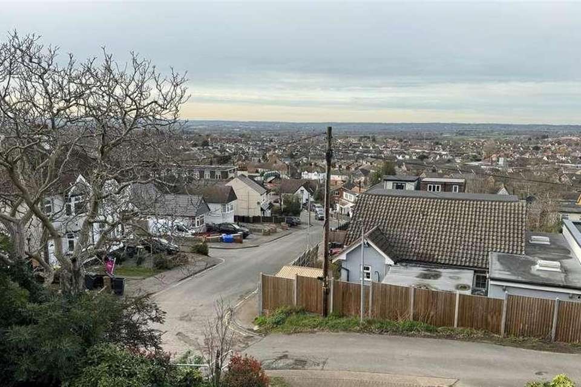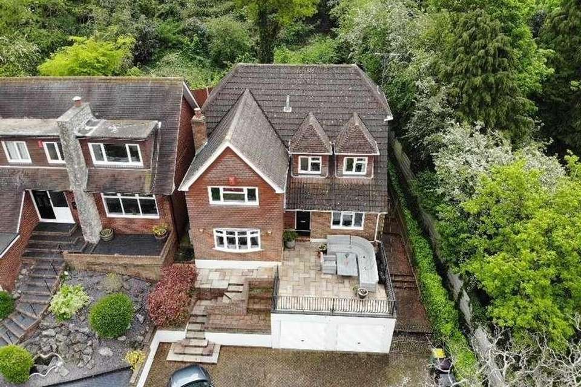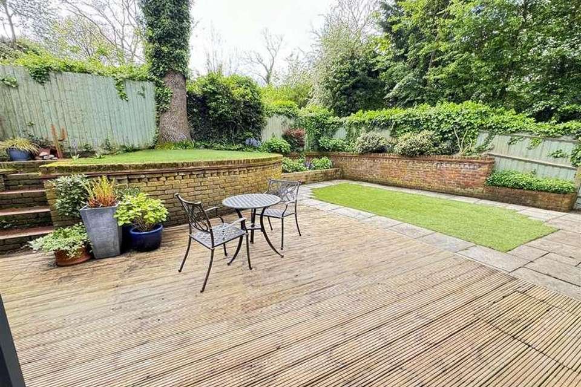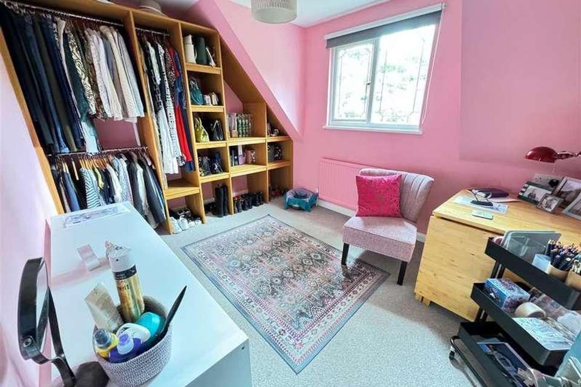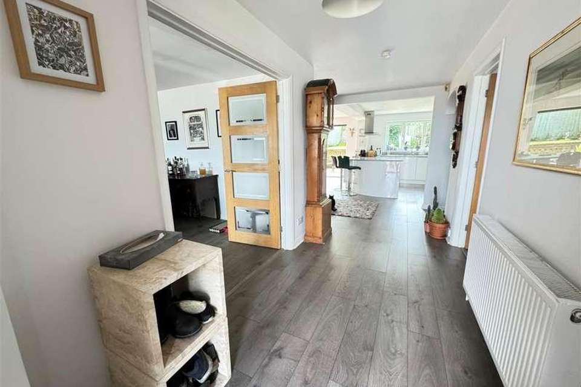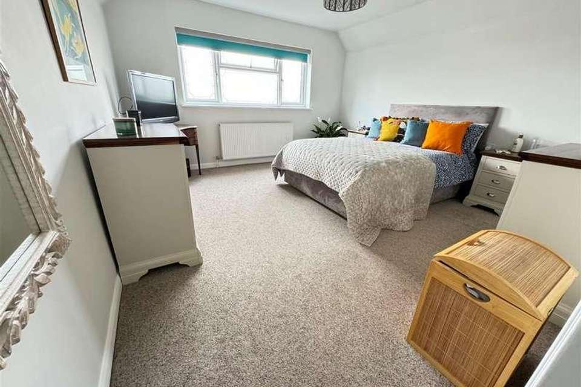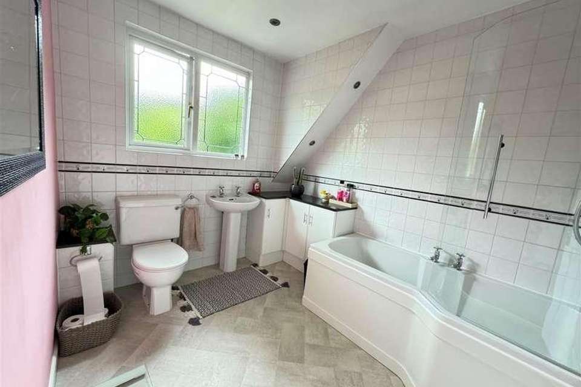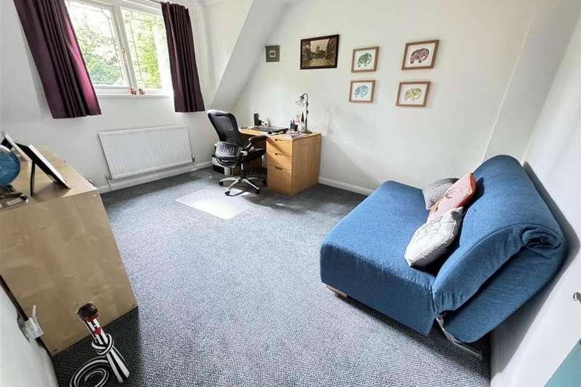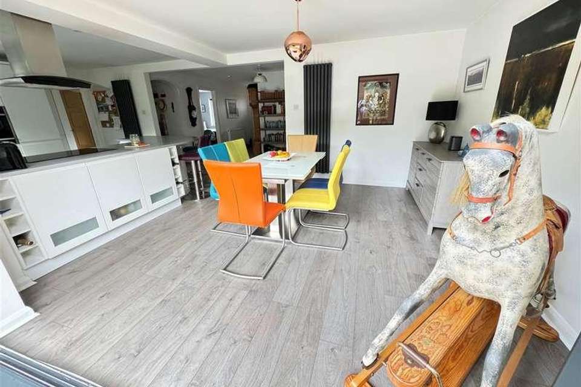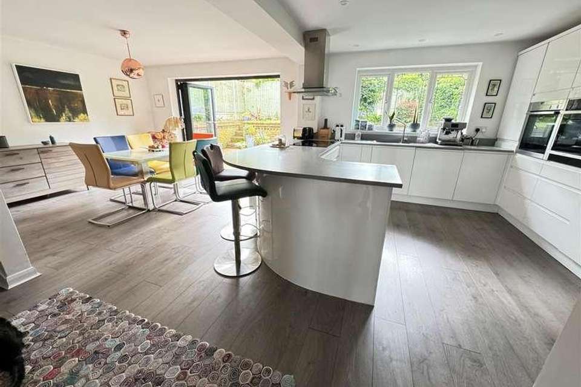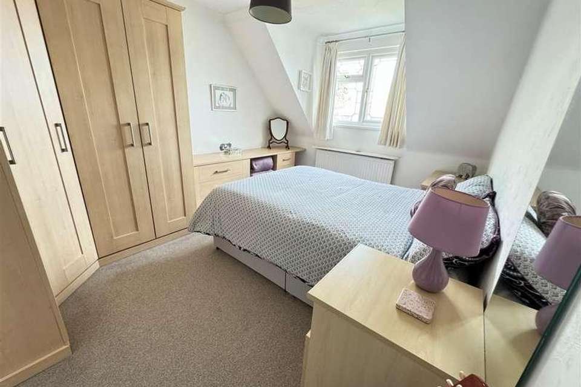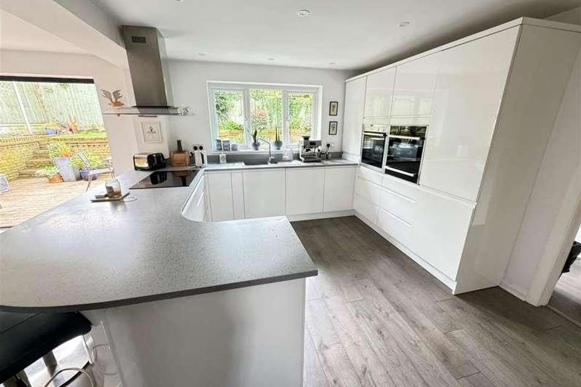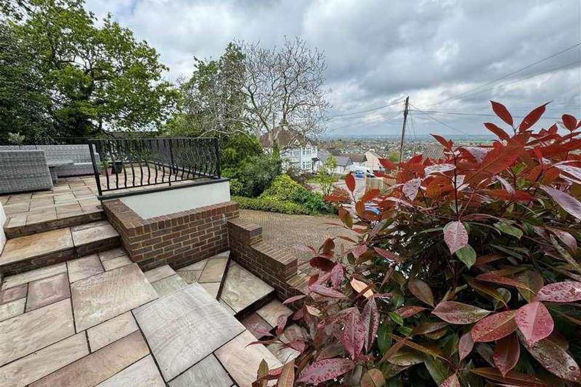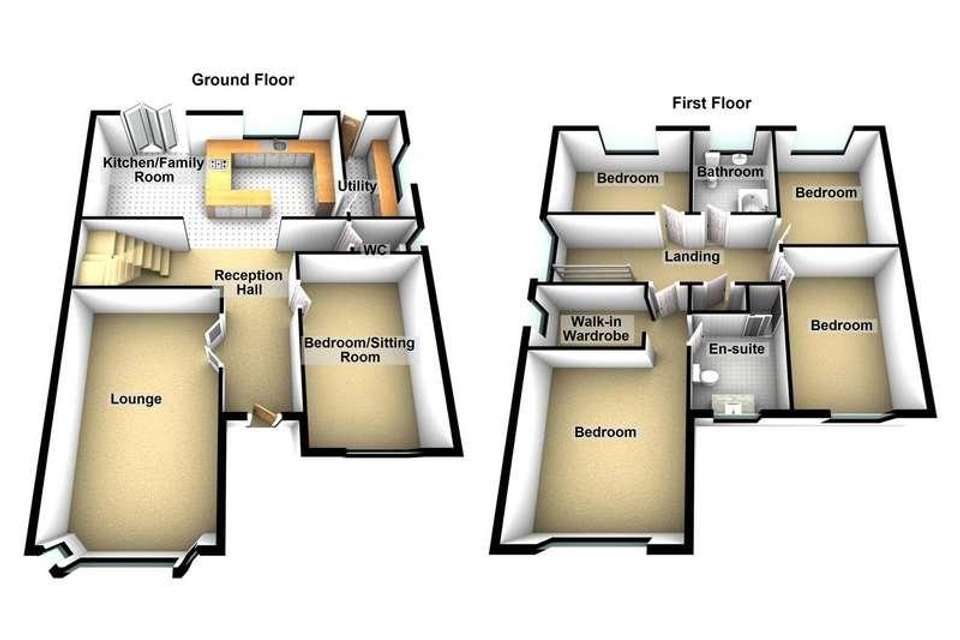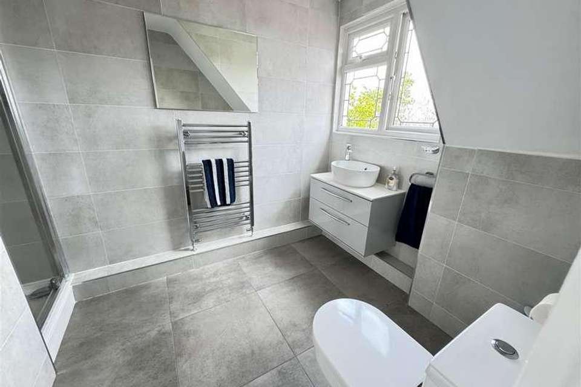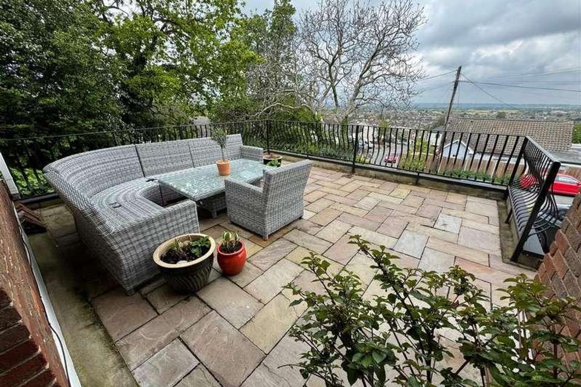5 bedroom detached house for sale
Rayleigh, SS6detached house
bedrooms
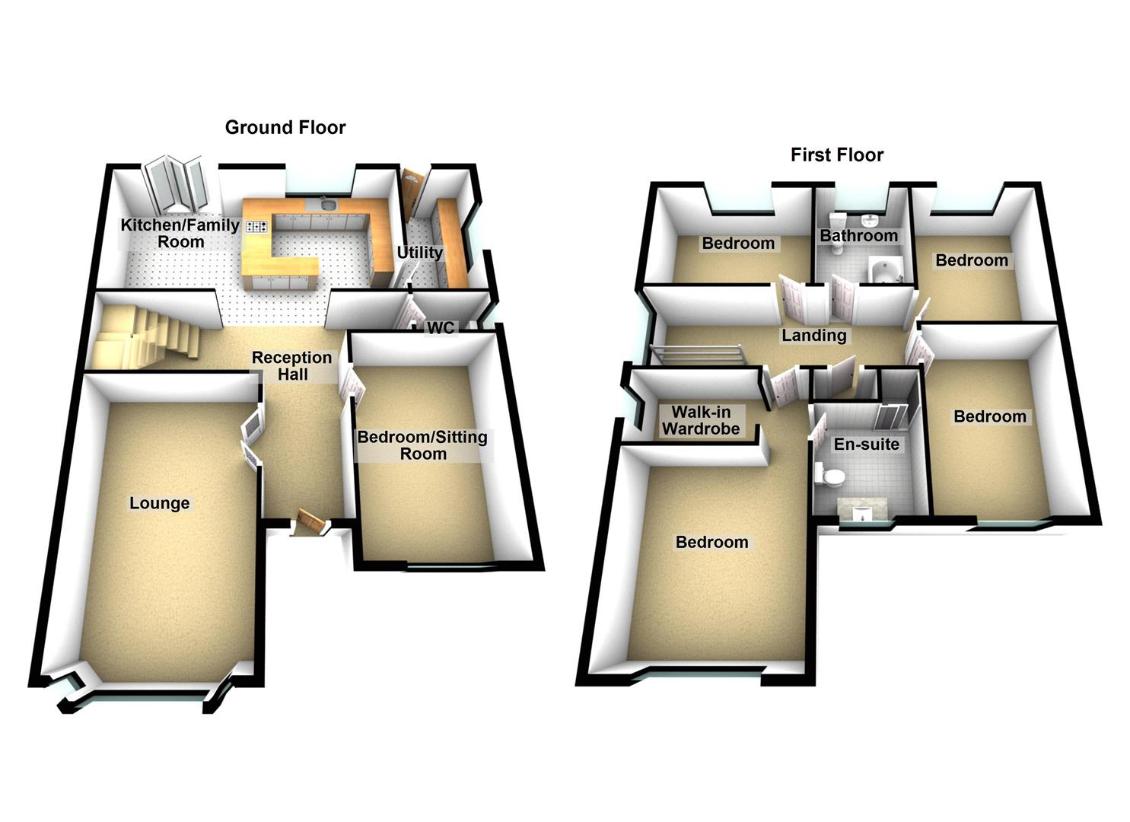
Property photos

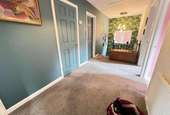
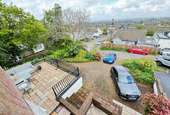

+24
Property description
*****A SUPER FAMILY HOME BACKING NATIONAL TRUST PARKLANDS *****This immaculate 4/5 bedroom detached family home has been tastefully improved by the current owners to offer contemporary living with extensive family accommodation including a spacious reception hall leading directly into a superb kitchen/family room with recently fitted kitchen area, utility, cloakroom, sitting/bedroom 5, to the first floor are 4 double bedrooms with the master bedroom with a walk in wardrobe & luxury en-suite, family bathroom, Externally the property lies back from the road providing extensive parking & access to a double garage, the rear garden has been landscaped and backs directly onto The National Trust's Rayleigh Mount,Situated in a most sought after location in a peaceful setting backing onto The Rayleigh Mount being a wildlife haven with delightful walks & access to the High Street with an excellent range of shops and eateries, banks & pubs, Rayleigh station and Schools are also a few minutes walkACCOMMODATIONDoor to: laminate flooring, radiator, power points, stairs to first floor with storage below,CLOAKROOMUPVC double glazed window to side, white suite comprising low level wc, vanity wash hand basin with cupboard below, laminate flooring, part tiled walls, radiator,LOUNGE5.97m x 3.99m (19'7 x 13'1)UPVC double glazed bay window to front with delightful elevated views over Rayleigh, feature stone fireplace with matching hearth and inset incorporating gas living flame fire, laminate flooring, radiator, power & Tv points,KITCHEN/FAMILY ROOM7.70m x 3.71m (25'3 x 12'2)KITCHEN AREA 13'1 X 12'2UPVC double glazed window to rear, recently fitted with a most quality & contemporary range of white eye level & base level units, shaped quartz stone worktops incorporating a large breakfast bar, pop up power point, scratch resistant sink drainer, Neff induction hob with extractor canopy above, oven & separate combination oven/microwave & plate warmer, dishwasher, power points, spot lighting, laminate flooring, column style radiator, FAMILY AREA: 12'2 X 12'2Double glazed Bi Folding doors to the rear garden, laminate flooring, radiator, power points,UTILITY ROOM3.66m x 1.83m (12' x 6')Door to rear & UPVC double glazed window to side, fitted with white gloss units, rolled edge worktops stainless steel sink drainer, plumbing for washing machine & space for tumble dryer, laminate flooring, power points, boiler cupboard,BEDROOM 5/SITTING ROOM4.93m x 3.35m (16'2 x 11')UPVC double glazed window to front, radiator, power points, laminate flooringSPACIOUS FIRST FLOOR LANDINGUPVC double glazed window to side, access to loft space vie ladder, large airing cupboard, radiator, power points.BEDROOM 13.96m x 4.09m (13' x 13'5)UPVC double glazed window to front with super elevated views over Rayleigh, radiator, power & Tv points,WALK IN WARDROBE2.57m x 1.65m (8'5 x 5'5)UPVC double glazed window to side, fitted shelving & hanging rails, spot lighting, power points,EN-SUITE SHOWER ROOMUPVC double glazed window to front, quality white suite comprising, shower cubicle with glazed door, vanity wash hand basin with storage cupboard below, low level wc, fully tiled walls, spot lighting, heated towel rail.BEDROOM 24.14m x 3.35m (13'7 x 11')UPVC Double glazed window to front, fitted wardrobes and dresser unit, matching bedside cabinets, radiator, power points,BEDROOM 33.96m x 3.05m (13' x 10')UPVC double glazed window to rear, radiator, power points,BEDROOM 43.76m x 2.79m (12'4 x 9'2 )UPVC double glazed window to rear, fitted open wardrobes with shelving & hanging rails, radiator, power points,BATHROOMUPVC double glazed window to rear, white suite comprising, panelled bath with shower over & glazed screen, pedestal wash hand basin set in granite plinth and cupboard below, low level wc, heated towel rail, spot lighting, wall light,OUTSIDEREAR GARDENA lovely place to relax backing straight onto National Trust grounds, decked patio area with further patio and artificial lawn, further raised patio and shrub beds, side storage shed, access to side with timber shed, lighting, tap,FRONT GARDENThe property is approached via a large block paved drive providing extensive parking and access to the double garage established shrubs steps to the front door and SUN TERRACE 18' X 16'7 having paving & retaining railings,DOUBLE GARAGETwo up & over doors to front, lighting & power points,DIRECTIONSFrom Rayleigh Station proceed directly opposite into Castle Drive and at the top of the hill you will be facing the property,
Interested in this property?
Council tax
First listed
Over a month agoRayleigh, SS6
Marketed by
St George Homes 12-14 Berrys Arcade,High Street,Rayleigh,SS6 7EQCall agent on 01268 770728
Placebuzz mortgage repayment calculator
Monthly repayment
The Est. Mortgage is for a 25 years repayment mortgage based on a 10% deposit and a 5.5% annual interest. It is only intended as a guide. Make sure you obtain accurate figures from your lender before committing to any mortgage. Your home may be repossessed if you do not keep up repayments on a mortgage.
Rayleigh, SS6 - Streetview
DISCLAIMER: Property descriptions and related information displayed on this page are marketing materials provided by St George Homes. Placebuzz does not warrant or accept any responsibility for the accuracy or completeness of the property descriptions or related information provided here and they do not constitute property particulars. Please contact St George Homes for full details and further information.




