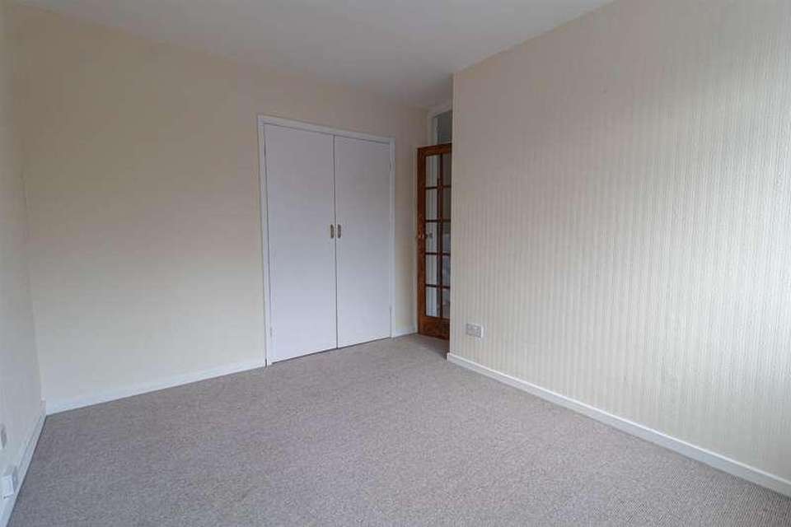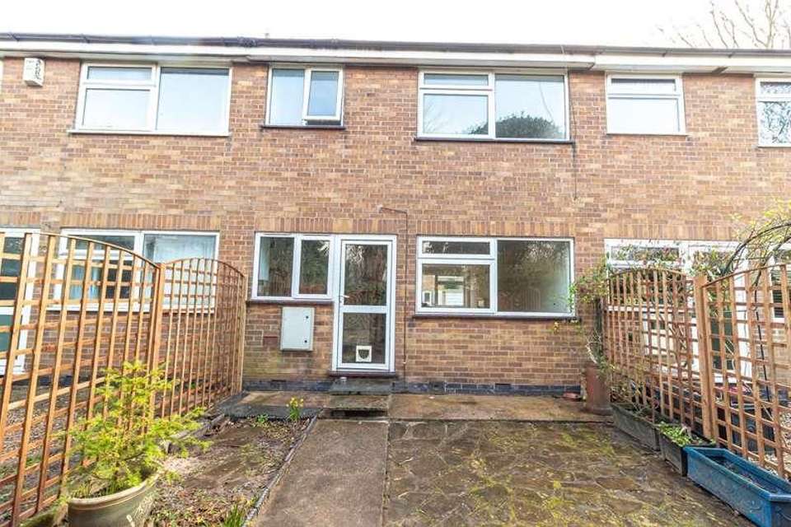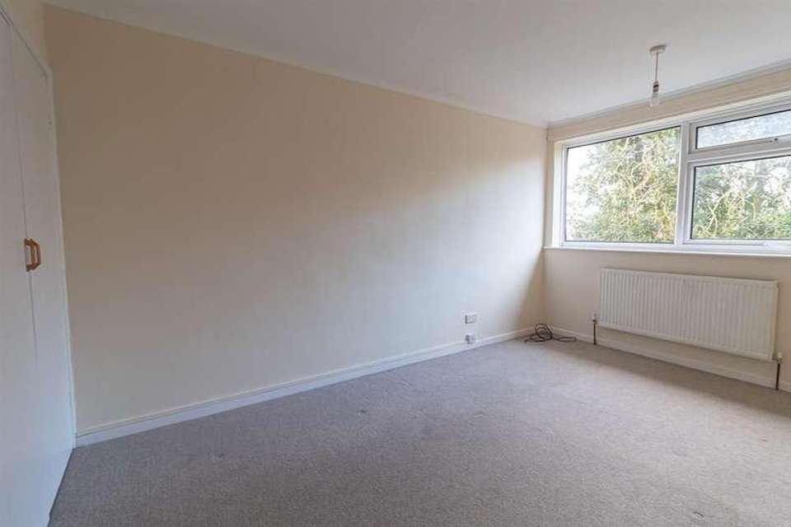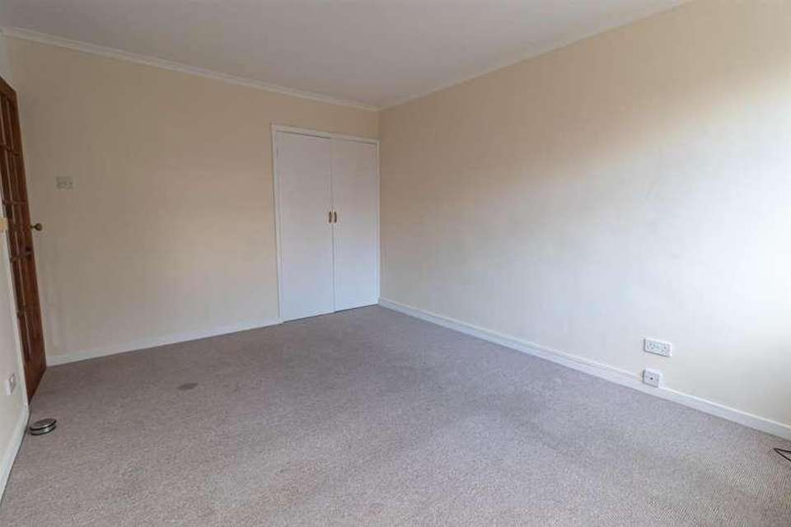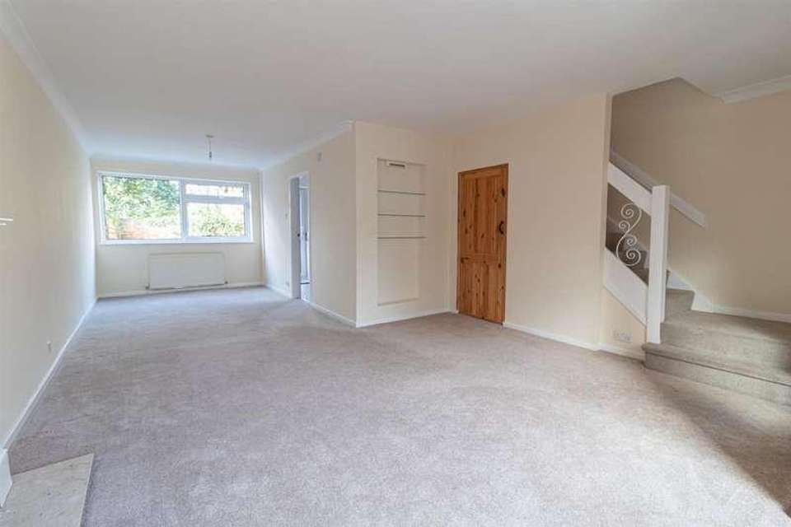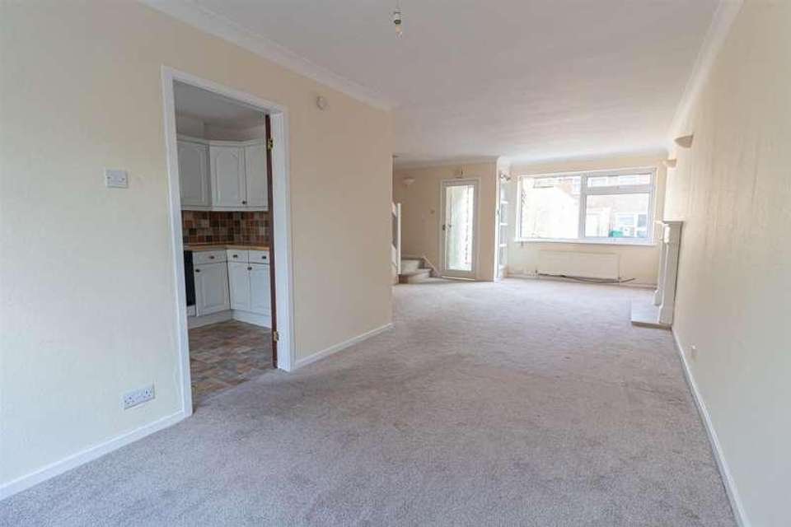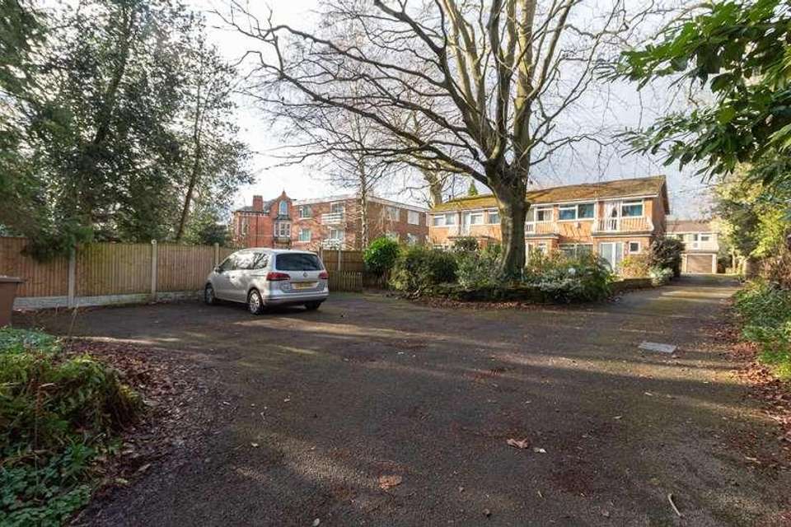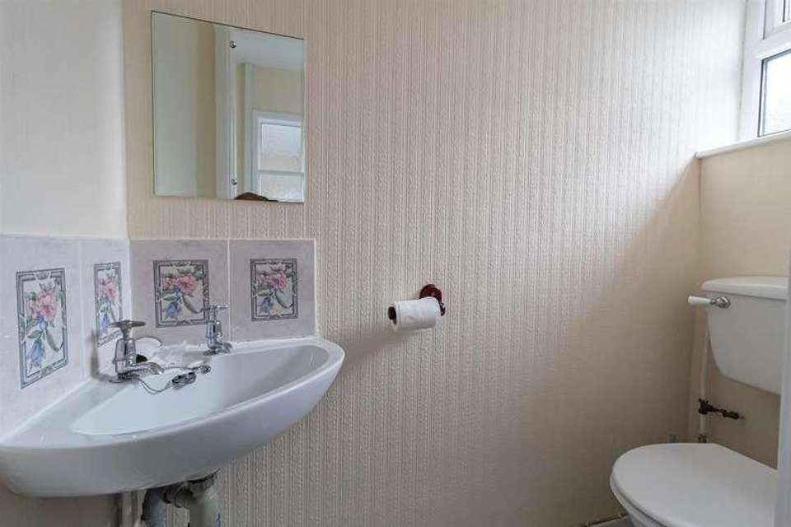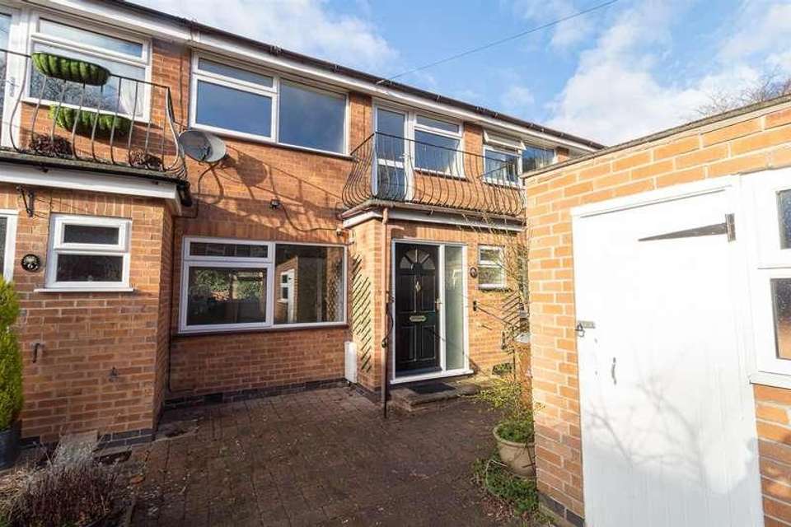3 bedroom terraced house for sale
Nottingham, NG3terraced house
bedrooms
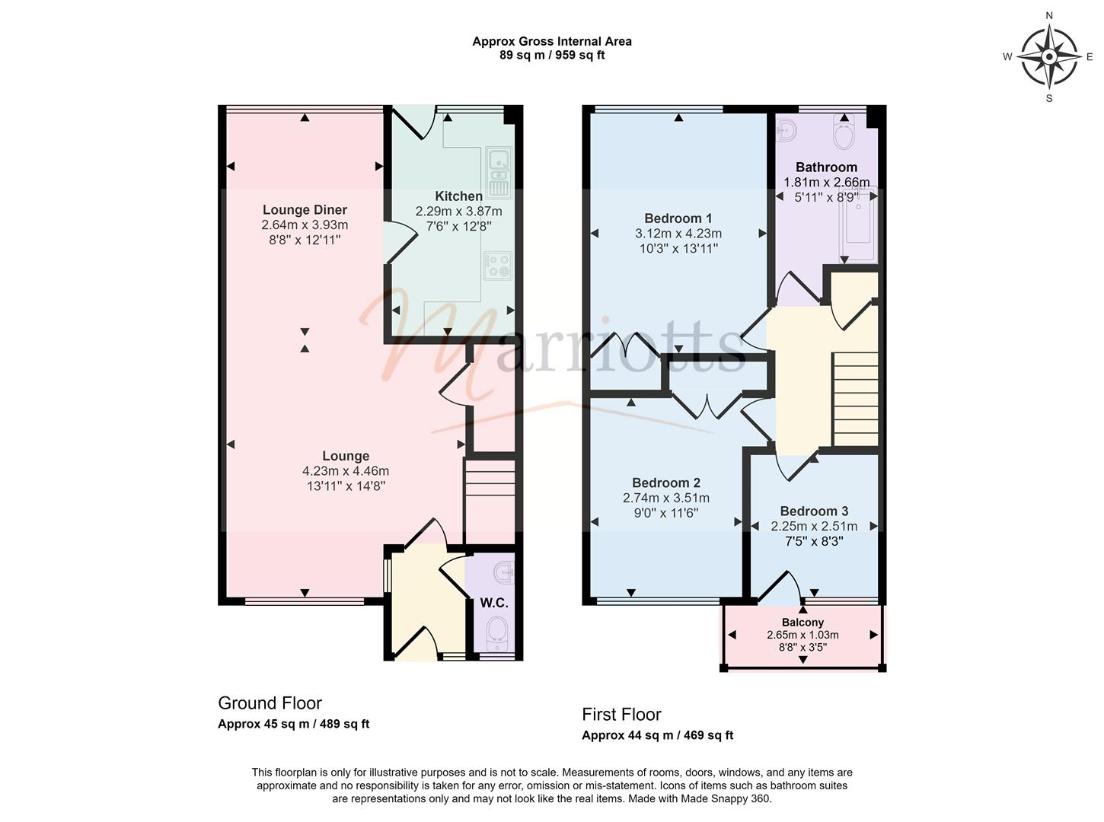
Property photos

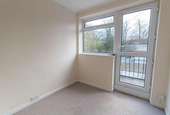
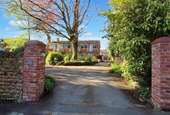

+18
Property description
GREAT LOCATION!! Forming part of a small development of just six properties nicely set back from Magdala Road is this three bedroomed mid-townhouse with a downstairs toilet, parking, garage and for sale with NO UPWARD CHAIN!OverviewAccommodation consists of entrance hallway with downstairs toilet, both with newly fitted tile effect vinyl flooring, full-length lounge diner and kitchen with integrated oven and hob, while upstairs there are three bedrooms, bedroom 3 with access to a front balcony. The bathroom suite is in white and has an electric shower over the bath and also has newly fitted tile effect vinyl flooring. The property also has low maintenance gardens, UPVC double glazing & gas central heating with a combination gas boiler.Entrance HallWith a front entrance door, radiator, door to the lounge and tile effect vinyl flooring continuing through to the downstairs toilet.Downstairs ToiletWith corner washbasin and splashback, toilet and UPVC double glazed front window.Lounge DinerUPVC double-glazed front and rear windows, two radiators, staircase leading to the first floor, marble fireplace and hearth with Adam style surround and coal effect electric fire. Glazed panel door leads through to the kitchen.KitchenA range of wall and base units with wood effect worktops and inset stainless steel sink unit and drainer with tiled splashback. Electric oven and four-ring gas hob with filter hood along with space for an upright fridge freezer, plumbing for washing machine, tile effect floor covering, radiator, UPVC double glazed window and door to the rear.First Floor LandingLoft access and cupboard housing the Glowworm combination gas boiler.Bedroom 1Built-in double wardrobe, radiator and UPVC double glazed rear window.Bedroom 2Built-in double wardrobe, radiator and UPVC double glazed front window.Bedroom 3With radiator and UPVC double-glazed window and door leading out to an enclosed wrought iron-railed balcony.BathroomWith tile effect vinyl flooring, the suite consists of a bath with wood panel, electric shower and full height tiling, pedestal wash basin with tiled splashback and dual flush toilet. Chrome ladder towel rail, wall-mounted vanity light/electric shaver point and UPVC double-glazed rear window.OutsideTo the front is a detached single GARAGE with up and over door, side door and window along with a blocked paved parking space. The rear garden is majority crazy paved with a small plumb slate area to one side and a mixture of trellis fencing and a walled perimeter.Useful InformationTENURE: Freehold COUNCIL TAX: Nottingham City Council - Band C The property is also situated within the Nottingham City boundaries and will therefore be part of the Selective Licensing scheme. Please note that selective licencing is non-transferable and therefore any new owner would need to apply for a new license and would need to obtain information from the council direct with regards to costs.
Interested in this property?
Council tax
First listed
Over a month agoNottingham, NG3
Marketed by
Marriotts 41 Plains Road,Mapperley,Nottingham,NG3 5JUCall agent on 0115 953 6644
Placebuzz mortgage repayment calculator
Monthly repayment
The Est. Mortgage is for a 25 years repayment mortgage based on a 10% deposit and a 5.5% annual interest. It is only intended as a guide. Make sure you obtain accurate figures from your lender before committing to any mortgage. Your home may be repossessed if you do not keep up repayments on a mortgage.
Nottingham, NG3 - Streetview
DISCLAIMER: Property descriptions and related information displayed on this page are marketing materials provided by Marriotts. Placebuzz does not warrant or accept any responsibility for the accuracy or completeness of the property descriptions or related information provided here and they do not constitute property particulars. Please contact Marriotts for full details and further information.





