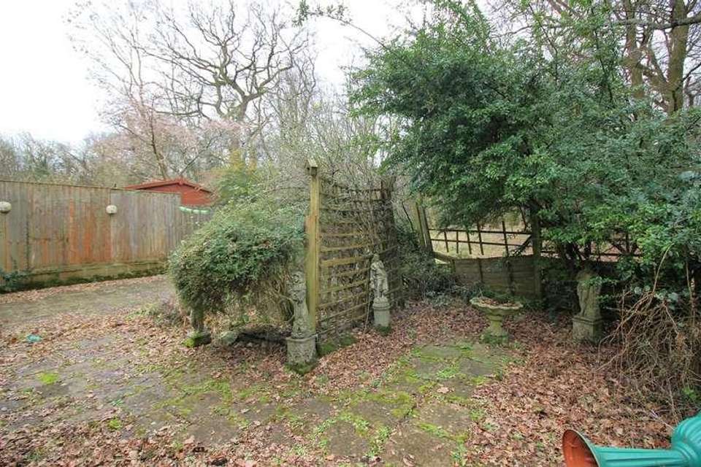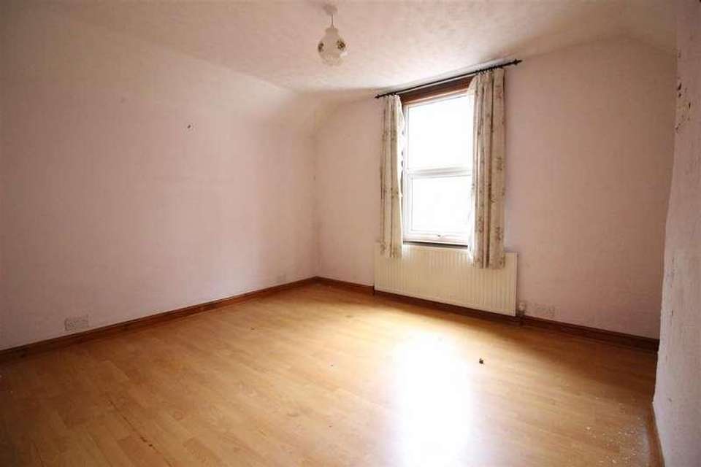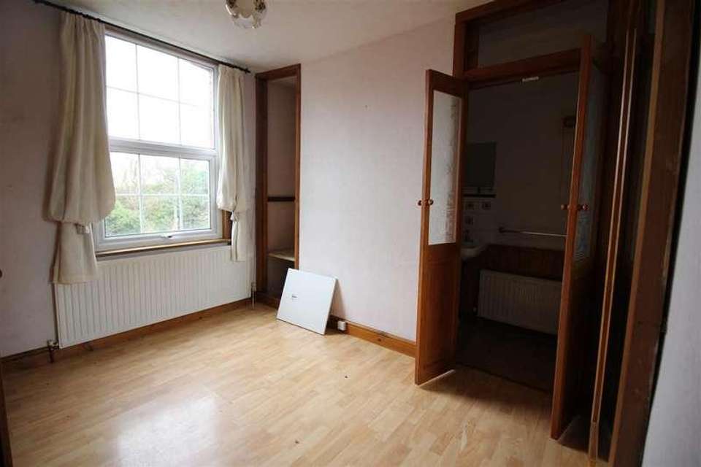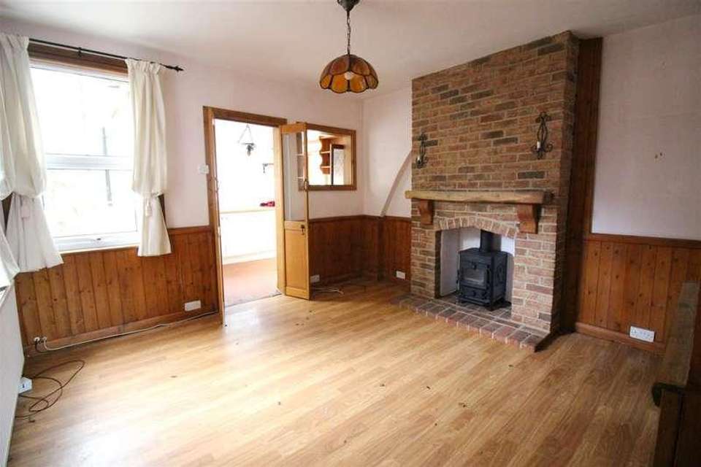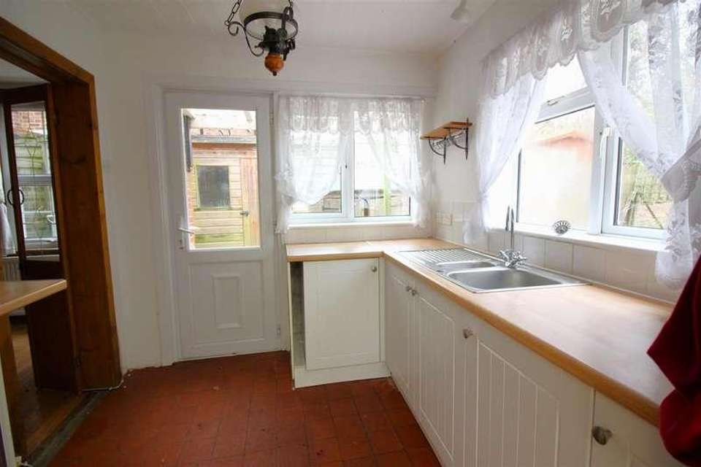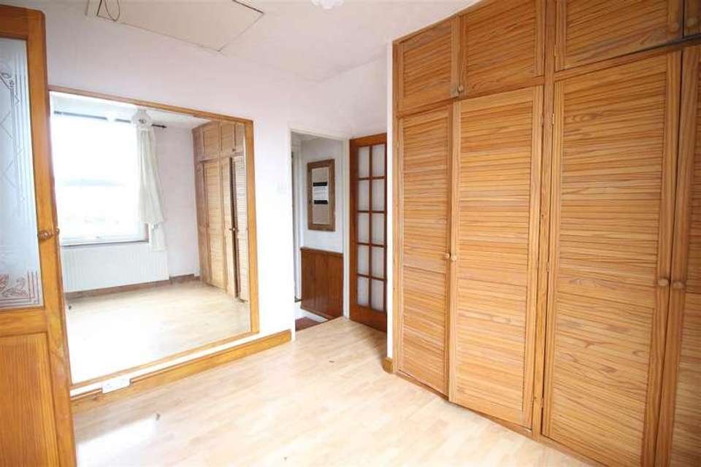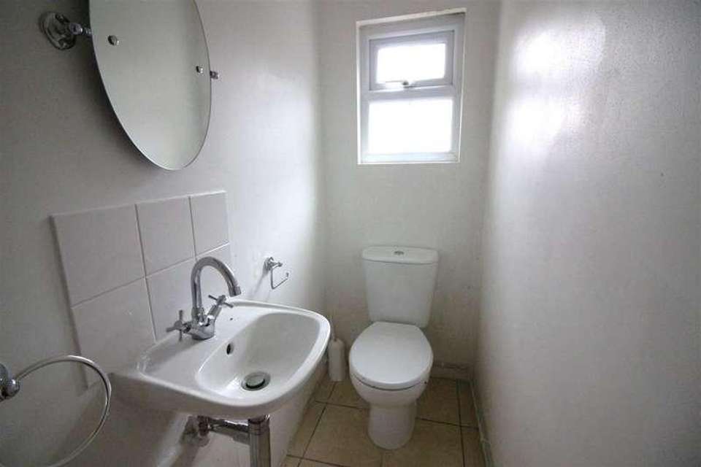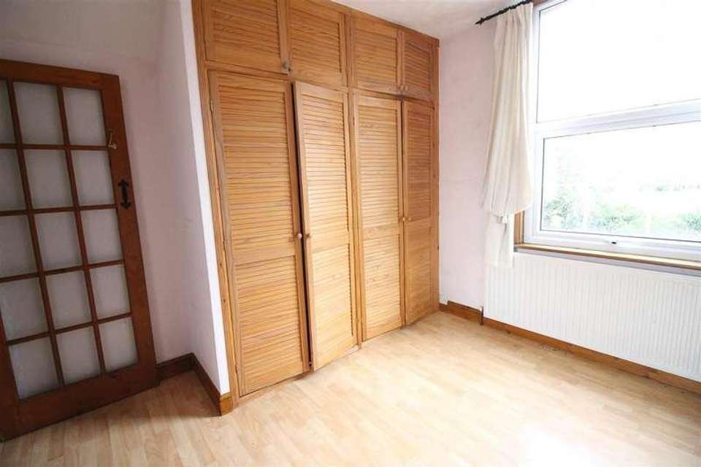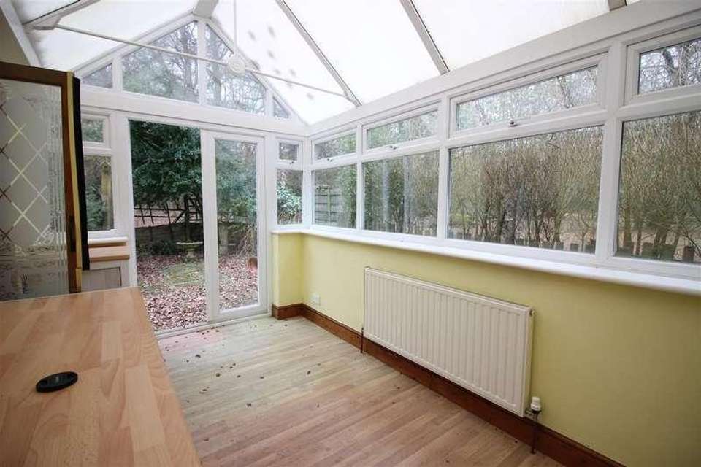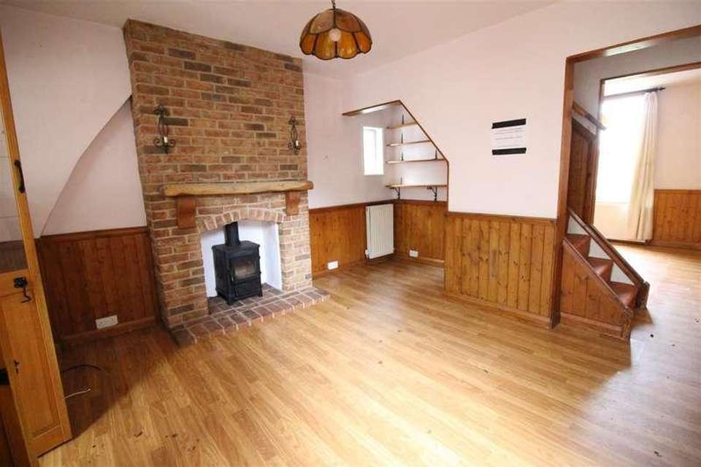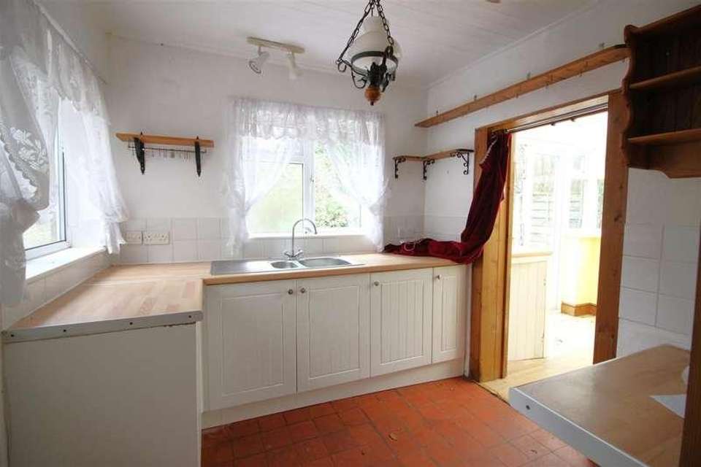2 bedroom detached house for sale
Epping, CM16detached house
bedrooms
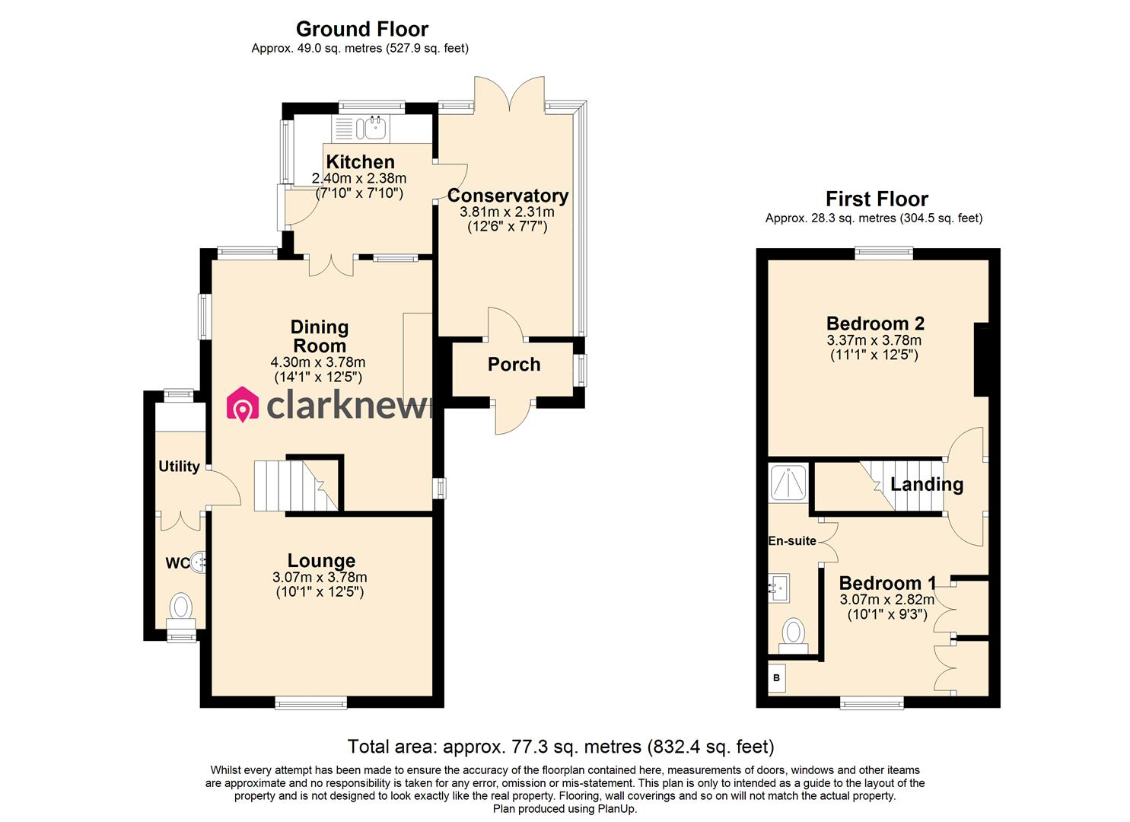
Property photos

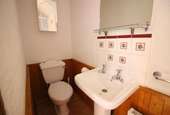
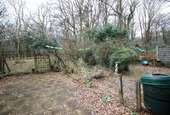
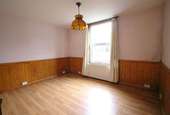
+12
Property description
A DETACHED TWO DOUBLE BEDROOM SEMI-RURAL COTTAGE backing onto Epping Forest. The ground floor comprises of an entrance porch, bright and airy conservatory, fitted kitchen, dining room with study area, living room, utility and WC. Upstairs benefits from two double bedrooms with an en-suite shower room to the front bedroom. To the side there is a large shingle driveway with parking for multiple cars. The rear garden is paved, low maintenance, with access to the forest. This property is available with no onward chain.FrontLarge shingle driveway with wooden picket fence and lawn to front. Various shrubs and plants. Timber door to porch. Timber gate to side for rear access into garden.Porch1.75m x 0.94m (5'09 x 3'01 )Timber glazed door to front. UPVC double glazed door to conservatory.Conservatory3.81m x 2.31m (12'06 x 7'07 )Half brick conservatory. UPVC double glazed windows, French doors into garden, double glazed door to porch. Internal doors into kitchen. Radiator to wall.Kitchen2.39m x 2.39m (7'10 x 7'10 )UPVC double glazed window to rear and side aspects, UPVC double glazed door to side aspect. Laminate worktops with stainless steel sink and drainer. Internal glazed doors to dining room and conservatory.Dining Room3.78m x 4.29m narrowing to 3.33m (12'05 x 14'01 Two UPVC double glazed windows into garden, single glazed window to front aspect. Two radiators to wall. Brick built fireplace. Open plan to lounge. Internal doors to kitchen and utility. Stairs to first floor.Lounge3.07m x 3.78m (10'01 x 12'05 )UPVC double glazed window to front aspect, radiator to wall. Open plan to dining room.Utility1.91m x 0.86m (6'03 x 2'10 )Internal doors to dining room and WC. Laminate worktop. UPVC double glazed window.Ground Floor WCUPVC double glazed window. White WC and sink to wall. Internal door to utility.LandingStairs to ground floor. Internal doors to bedrooms.Bedroom One3.07m x 2.82m (10'01 x 9'03 )UPVC double glazed window to front aspect, radiator to wall. Built in double wardrobes. Alcove housing gas boiler to wall. Internal door to ensuite shower room.En-suiteWhite WC with pedestal sink and shower cubicle. Radiator to wall. Internal double doors to bedroom.Bedroom Two3.38m x 3.78m (11'01 x 12'05 )UPVC double glazed window to rear aspect. Radiator to wall. Internal door to landing.GardenPatio low maintenance garden with a variety of shrubs and plants. Timber sheds.Local AreaWoodside is located between Thornwood High Road & Epping Road, only 1.4 miles to St Margaret's Hospital, 2.4 miles from M11 Junction 7 and 2.4 miles to Epping Underground Station (Central Line). Thornwood is a hamlet in the civil parish of North Weald Bassett, in the Epping Forest district of Essex.Agents NotesClarknewman are aware from a previous aborted sale that the property is in a state of disrepair and we would recommend a RICS Level Three Building Survey before purchasing. We are awaiting probate to be granted, this is due early April (but may take longer).
Interested in this property?
Council tax
First listed
Over a month agoEpping, CM16
Marketed by
Clarknewman Equity House,4-6 Market Street,Old Harlow,CM17 0AHCall agent on 01279 400444
Placebuzz mortgage repayment calculator
Monthly repayment
The Est. Mortgage is for a 25 years repayment mortgage based on a 10% deposit and a 5.5% annual interest. It is only intended as a guide. Make sure you obtain accurate figures from your lender before committing to any mortgage. Your home may be repossessed if you do not keep up repayments on a mortgage.
Epping, CM16 - Streetview
DISCLAIMER: Property descriptions and related information displayed on this page are marketing materials provided by Clarknewman. Placebuzz does not warrant or accept any responsibility for the accuracy or completeness of the property descriptions or related information provided here and they do not constitute property particulars. Please contact Clarknewman for full details and further information.





