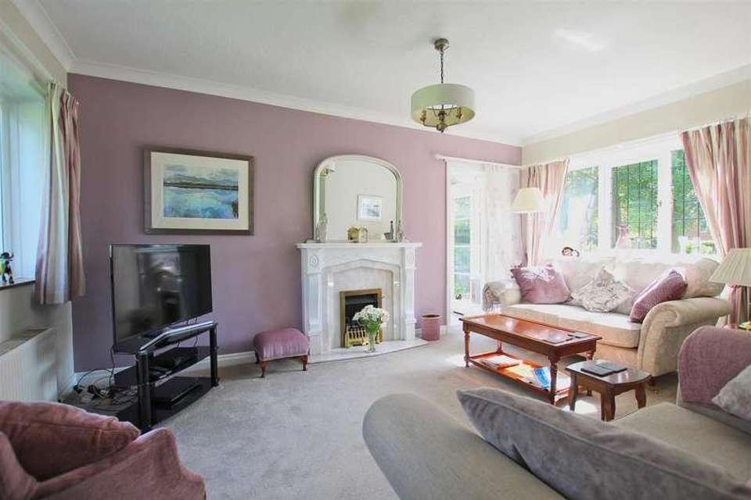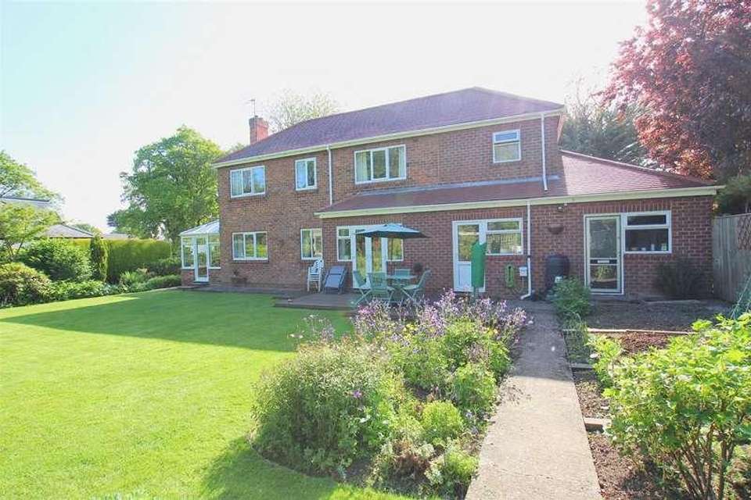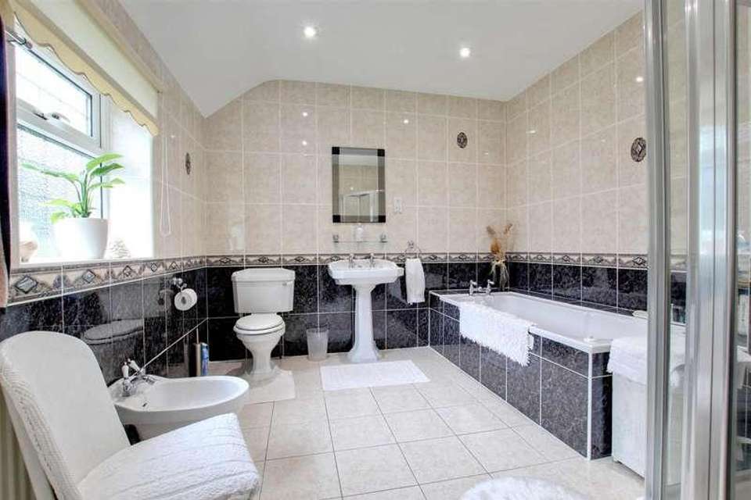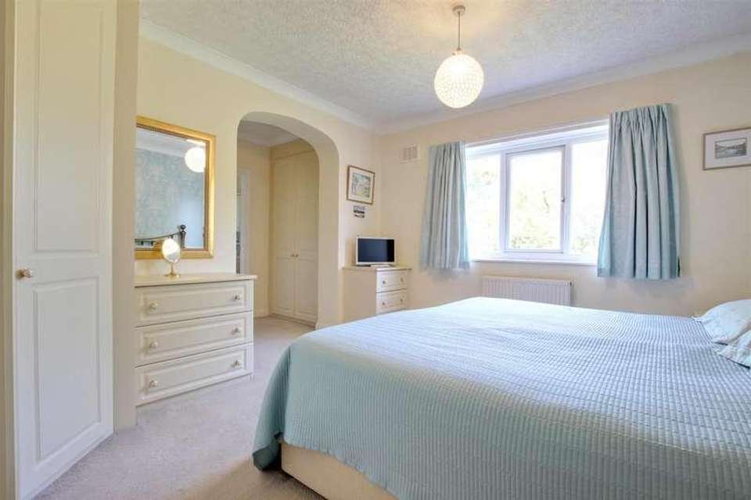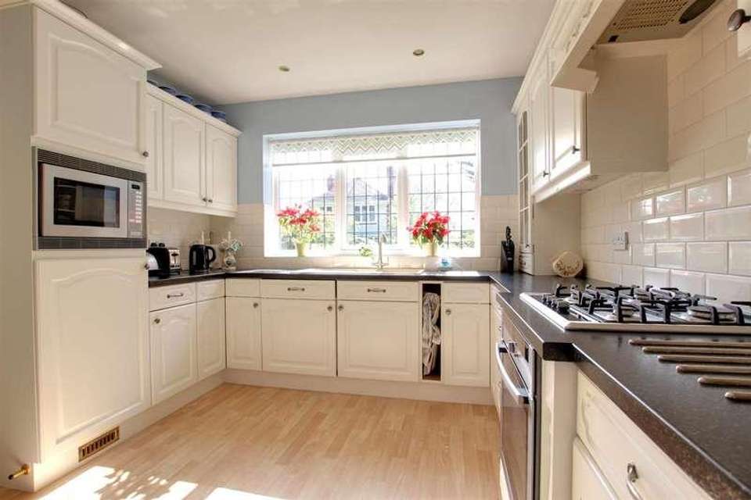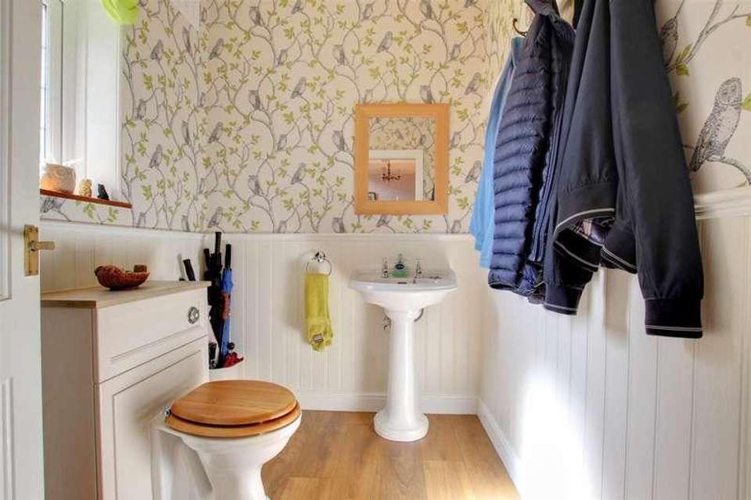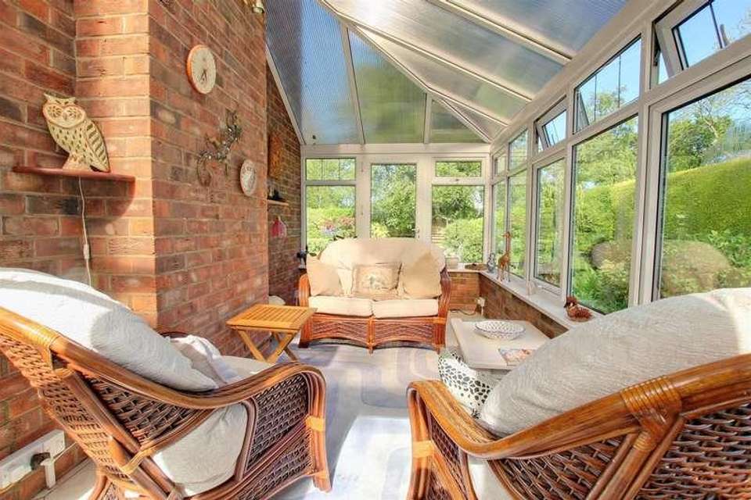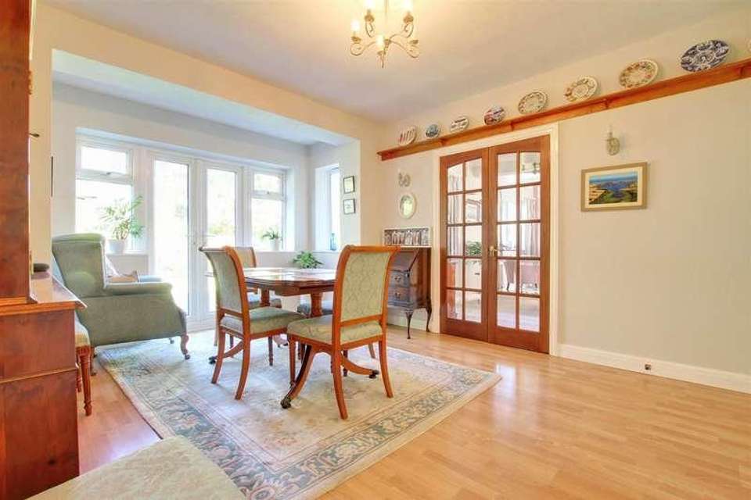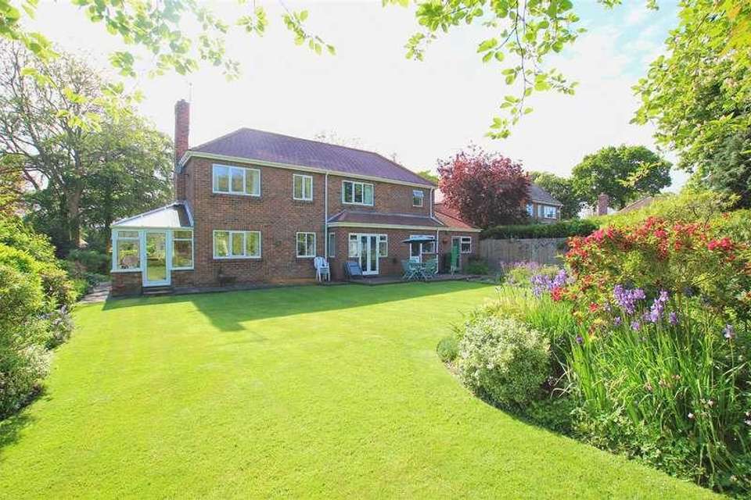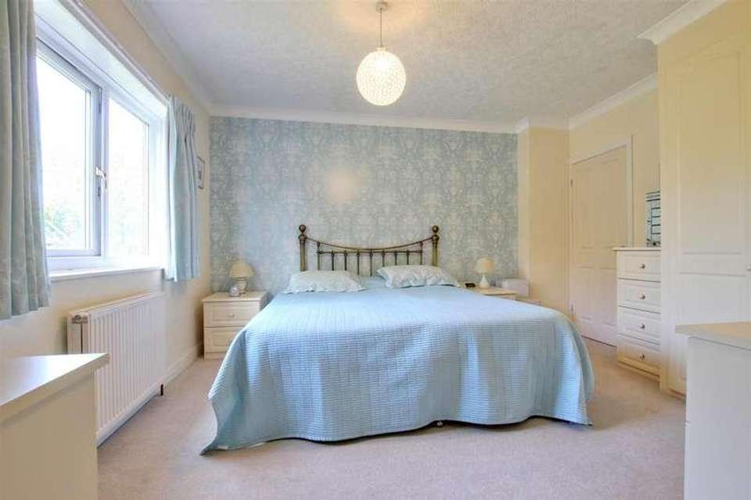3 bedroom detached house for sale
Hornsea, HU18detached house
bedrooms
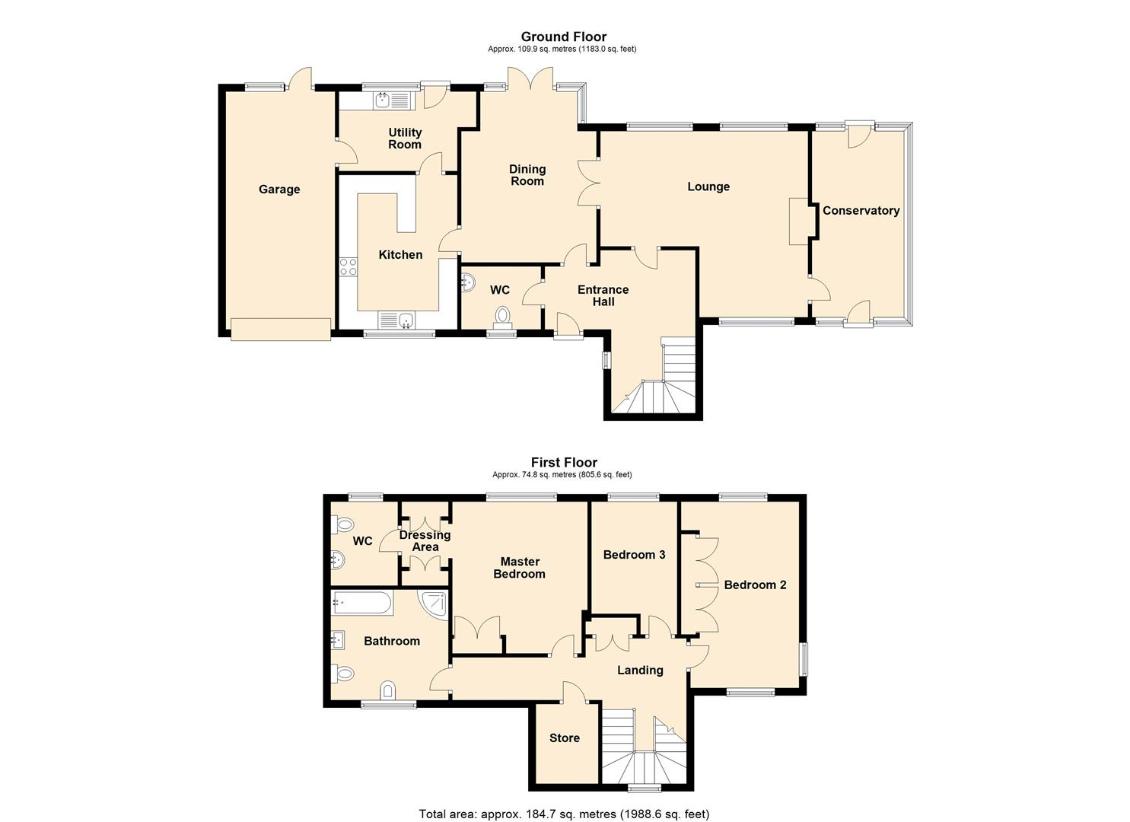
Property photos

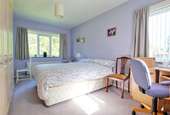


+24
Property description
Sitting in a particularly generous garden plot and enjoying a great deal of seclusion in this sought after residential location, this spacious detached home offers beautifully appointed accommodation which simply must be viewed.LOCATIONThis property enjoys a sought after residential location on The Leys, a private road which leads between Springbank Avenue and Westwood Avenue from Atwick Road. Hornsea is a small East Yorkshire coastal town which has a resident population of a little over 8,000. The town offers a good range of local amenities including a range of shops, bistros and restaurants, schooling for all ages and a host of recreational facilities including sailing and fishing on Hornsea Mere, as well as the beach and seaside amenities, a leisure centre refurbished in 2020 and an 18 hole golf course. The town is also well known for the Hornsea Freeport, a large out of town retail shopping village and leisure park. The town lies within 18 miles drive of the city of Hull, 13 miles of the market town of Beverley and about 25 miles from the M62.ACCOMMODATIONThe accommodation has mains gas central heating via hot water radiators from a recenly fitted new boiler, uPVC double glazed windows with attractive leaded style uPVC windows to the front elevation, and is arranged over two floors as follows:OPEN PORCHCeramic tiled floor covering, outside light and inner door to:RECEPTION HALL4.01m x 3.43m overall (13'2 x 11'3 overall)With solid wood front entrance door, parquet flooring, dogleg staircase incorporating an understairs cupboard, dado rail, ceiling cove and one central heating radiator.CLOAKS / WC2.11m x 1.70m (6'11 x 5'7)Pedestal wash basin, concealed cistern/WC, half height cladding to the lower walls, woodgrain effect laminate floor covering and one central heating radiator.LOUNGE5.56m x 4.98m overall (18'3 x 16'4 overall)With a gas living flame effect fire set in a marble hearth and inset with an Adam style surround, dual aspect windows, ceiling cove, parquet flooring and two central heating radiators.SUN ROOM2.54m x 5.33m (measured to glass) (8'4 x 17'6 (meaWith a pitched polycarbonate covered roof, front and rear uPVC doors and ceramic tile floor covering.DINING ROOM3.58m x 3.51m deepening to 4.60m (11'9 x 11'6 deepuPVC French doors leading onto the rear garden, Delft rack, multi-pane double doors leading to the lounge, woodgrain effect laminate floor covering and one central heating radiator.KITCHEN3.18m x 4.09m (10'5 x 13'5)With an excellent range of fitted base and wall units incorporating contrasting worksurfaces with an inset 1 1/2 bowl sink unit, tiled splashbacks, built-in oven and split level gas hob with cooker hood over, built-in microwave, breakfast bar, woodgrain effect laminate floor covering, downlighting to the ceiling and one central heating radiator.UTILITY ROOM3.18m x 2.11m (10'5 x 6'11)Fitted base and wall cupboards incorporating worksurfaces and newly fitted water softener, tiled splashbacks and a stainless steel sink unit, plumbing for an automatic washing machine, floor mounted central heating boiler, personal door leading into the garage, woodgrain effect laminate floor covering, uPVC rear entrance door and one central heating radiator.FIRST FLOORLANDINGAn attractive landing area with double built-in full height cupboards, a large walk-in storage cupboard, a full height feature window to the western elevation, access hatch leading to the roofspace and doorways to:MASTER BEDROOM (REAR)4.06m x 3.02m (13'4 x 9'11)With an additional walk-in dressing area with full height wardrobes, an extensive range of fitted wardrobes, drawers and a lovely outlook over the rear garden, one central heating radiator and doorway to:EN-SUITE1.78m x 2.29m (5'10 x 7'6 )With a vanity unit housing the wash basin and concealed cistern/WC, fitted units above incorporating a mirror with pelmet lighting and one central heating radiator.BEDROOM 2 (SIDE)2.95m x 4.98m (9'8 x 16'4)With dual aspect windows, four door fitted wardrobes with matching drawers and one central heating radiator.BEDROOM 3 (REAR)2.29m x 3.56m (7'6 x 11'8)With a lovely outlook over the rear garden.BATHROOM / WC3.15m x 2.95m (10'4 x 9'8)With a five piece suite comprising a Jacuzzi style bath, a large independent tiled shower cubicle, bidet, low level WC and pedestal wash hand basin, full height tiling to the walls, downlighting to the ceiling, ceramic tile floor covering and one central heating radiator.OUTSIDEThe property sits in extensive gardens with a large lawn and well-stocked borders to the front of the property along with a 'York' stone paved sun terrace adjoining the conservatory. A long block paved gated driveway leads to a single on-built garage. To the rear of the property are delightful gardens which enjoy a great deal of seclusion and include a large decked sun terrace, extensive lawn beyond with mature planting and trees along with an ornamental garden pond, a vegetable garden, greenhouse and garden shed.GARAGE2.92m x 6.50m (9'7 x 21'4)With an electric up & over main door, rear personnel door, power and light laid on.COUNCIL TAXThe Council Tax Band for this property is Band E.
Interested in this property?
Council tax
First listed
Over a month agoHornsea, HU18
Marketed by
Quick & Clarke 2 Market Place,Hornsea,Humberside,HU18 1AWCall agent on 01964 537123
Placebuzz mortgage repayment calculator
Monthly repayment
The Est. Mortgage is for a 25 years repayment mortgage based on a 10% deposit and a 5.5% annual interest. It is only intended as a guide. Make sure you obtain accurate figures from your lender before committing to any mortgage. Your home may be repossessed if you do not keep up repayments on a mortgage.
Hornsea, HU18 - Streetview
DISCLAIMER: Property descriptions and related information displayed on this page are marketing materials provided by Quick & Clarke. Placebuzz does not warrant or accept any responsibility for the accuracy or completeness of the property descriptions or related information provided here and they do not constitute property particulars. Please contact Quick & Clarke for full details and further information.




