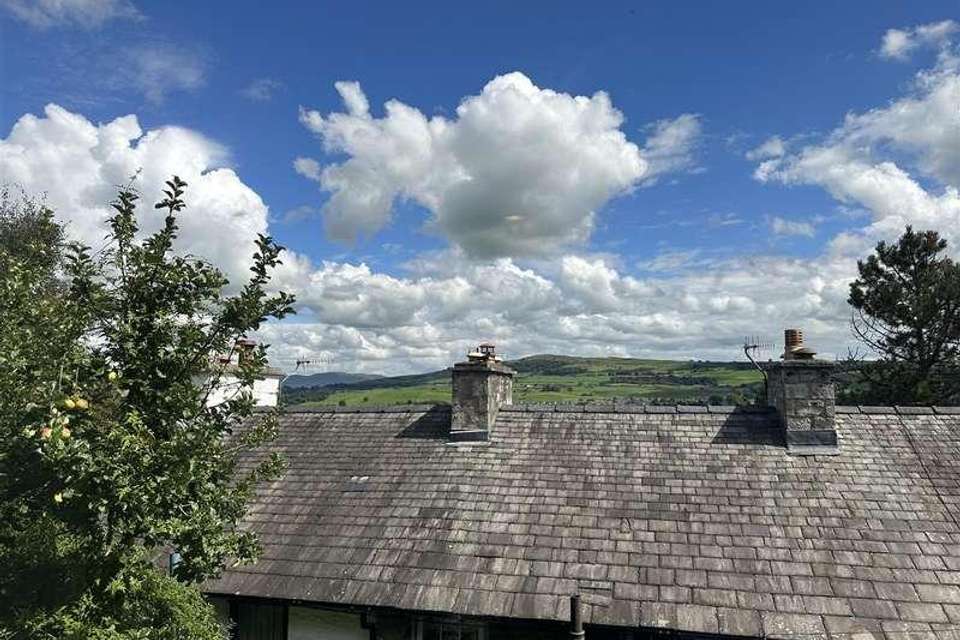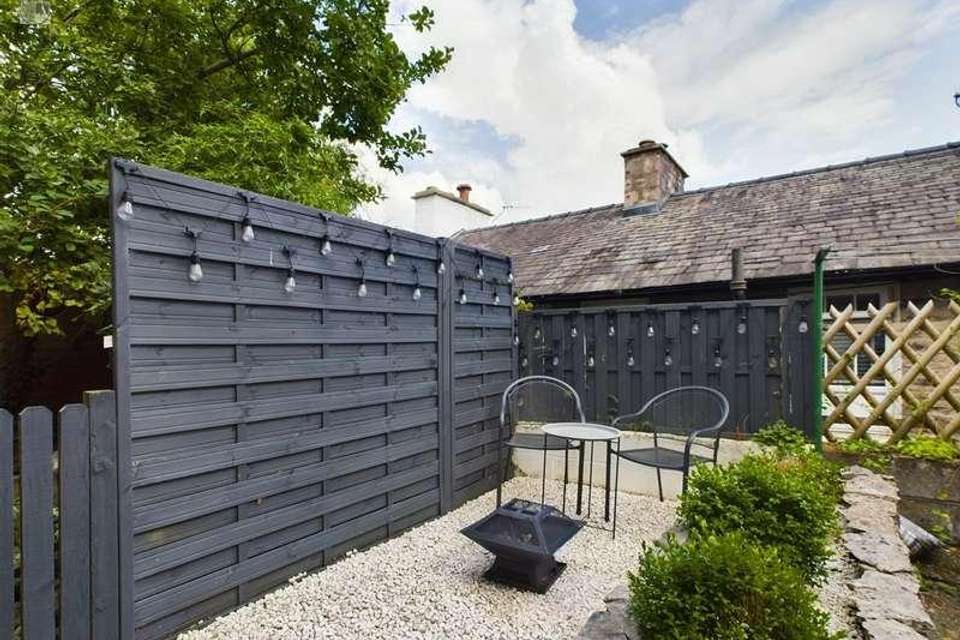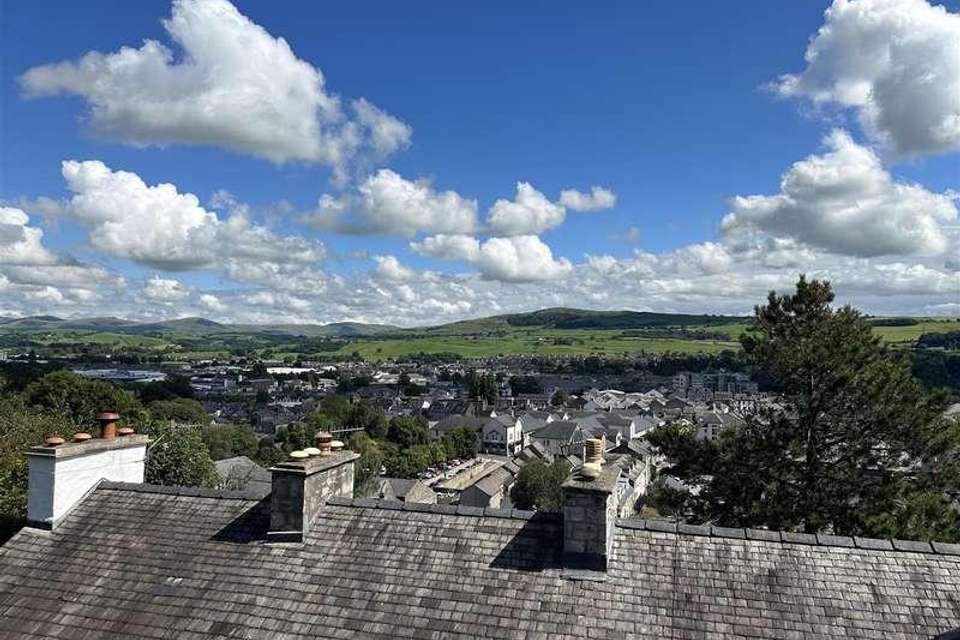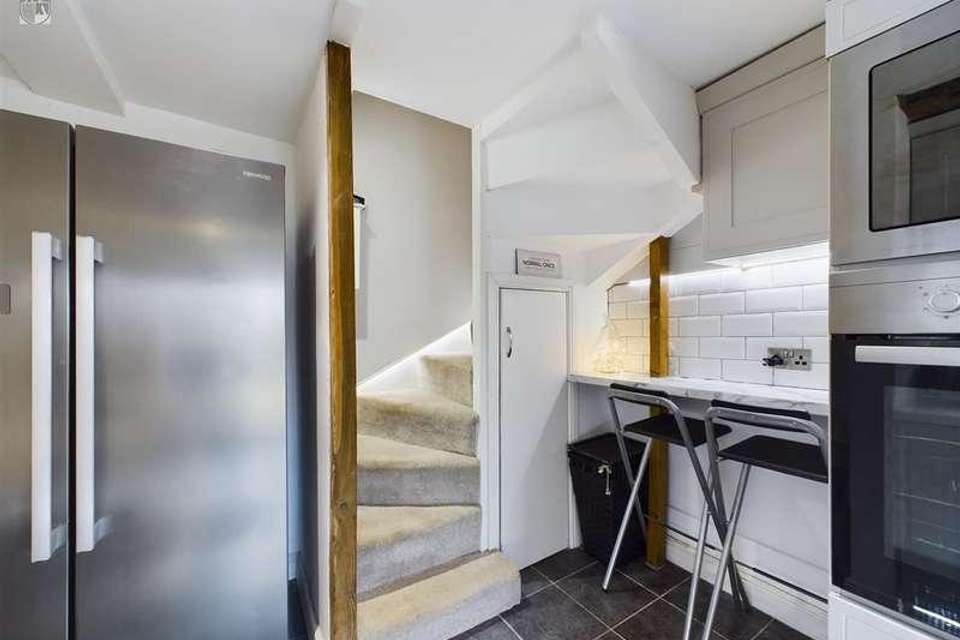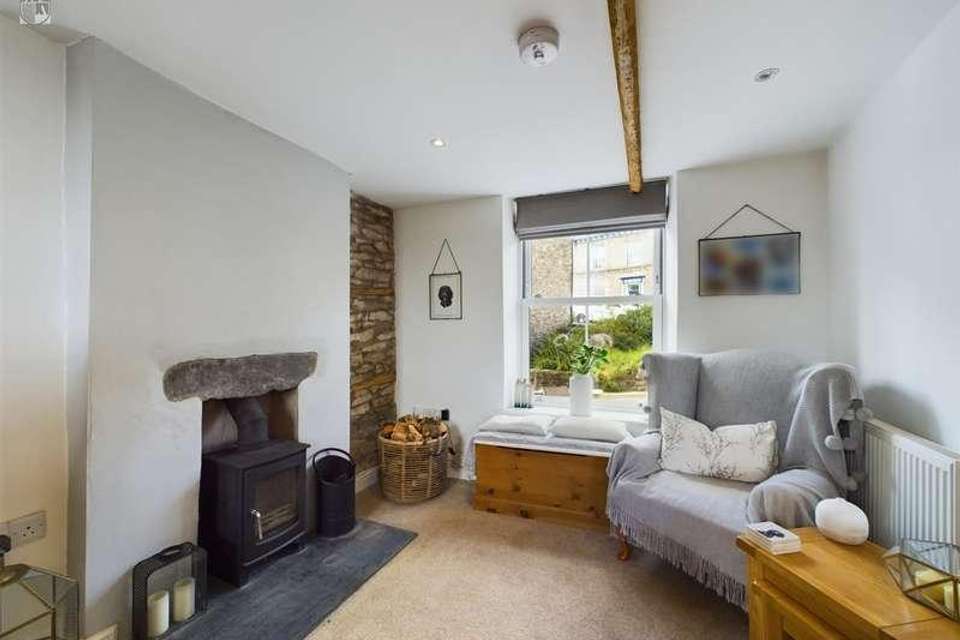2 bedroom terraced house for sale
Kendal, LA9terraced house
bedrooms
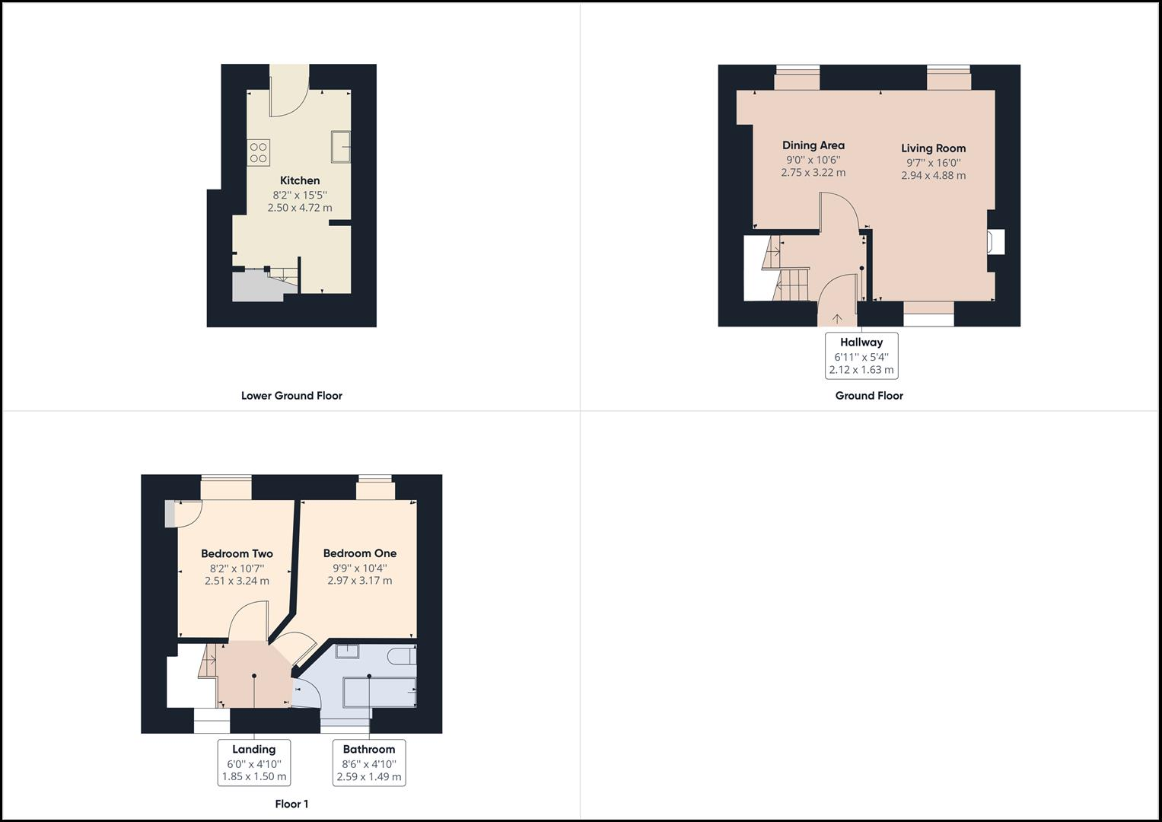
Property photos




+28
Property description
Introducing an exceptional opportunity to acquire a stunning Victorian terrace nestled within the prestigious conservation area of Serpentine Road. Boasting three impressive floors and a tasteful design, this property offers a flawless blend of elegance, style, and functionality. This property benefits from easy access to an array of local amenities, including schools, shops, cafes, and transport links. Moreover, the property's prime location within a conservation area ensures the overall charm and desirability of the area. In summary, this outstanding Victorian terrace in Serpentine Road presents a rare opportunity to secure an impeccably presented home. From the breathtaking views to the high standards throughout, this property provides an exceptional living experience perfectly poised to capture the essence of sophistication and elegance. Do not miss the chance to call this magnificent house your home. Offered for sale with no chain.ENTRANCEFrom the front of the property, the entrance door leads into the hall.HALL2.11m x 1.63m (6'11 x 5'4)The hall has a radiator and coat hook rack, a door leading to the living room, stairs down to the lower ground floor kitchen, and stairs up to the first floor landing.LIVING ROOM4.88m x 2.92m and 3.20m x 2.74m (16'0 x 9'7 and 10An L-shaped room with ample space for a dining table and chairs, the living room has a recessed fireplace housing a wood-burning stone sat on a slate hearth with an exposed stone lintel. There is an alcove with an exposed stone wall, exposed ceiling beams, a window on the front aspect, and two windows on the rear.LOWER GROUND FLOOR KITCHEN4.70m x 2.49m (15'5 x 8'2)The kitchen has a range of fitted pale grey storage units with a complementary marble effect worktop, a 11/2-bowl ceramic sink, integrated appliances including a dishwasher, washing machine, oven, and microwave, a hob with an extractor hood, and a breakfast bar. There is also room for a large upright fridge, an exposed ceiling beam, a radiator and under floor heating, access to the understair storage area, and an external door to the rear garden.FIRST FLOOR LANDING1.83m x 1.47m (6'0 x 4'10)The landing has a feature exposed stone wall, a window to the front aspect, an exposed ceiling beam, and doors to the bedrooms and bathroom.BEDROOM ONE0.41m x 2.97m (1'4 x 9'9)This room has a vaulted ceiling with exposed beams, a radiator, and a window with a built-in seat to the rear.BEDROOM TWO3.23m x 2.49m (10'7 x 8'2)This room also has a vaulted ceiling with exposed beams, a radiator, and a window to the rear. There is a built-in cupboard housing the Worcester boiler and a high-level access hatch to a boarded and insulated loft space with power.BATHROOM2.59m x 1.47m (8'6 x 4'10)The suite comprises an L-shaped bath with a hand-held shower head, a close-coupled w.c., and a pedestal wash basin. There is also a chrome heated towel rail and under floor heating, a wall-mounted cabinet with a mirrored door, and a window with obscured glazing to the rear aspect.EXTERNALLYTo the front of the property are stone dwarf walls, a seating area with decorative slate chippings, stepping stones leading to the front door, and a wood store.To the rear is a seating area with decorative pebbles and mature planting. There is a shared access gate for the four properties on the terrace.PARKINGResidents and visitor permit parking is available on Serpentine Road.SERVICESMains Services: Water, Gas, Electric, and DrainageCREEPING FREEHOLDWe have been advised there is a creeping freehold.LOCATIONThe property is located within the Kendal Conservation Area and is within easy walking distance of the town centre and all its amenities.ADDITIONAL INFORMATIONPlease note that the internal photographs were taken prior to the tenant's occupation and are for reference only. Useful local links - Local authority - https://www.westmorlandandfurness.gov.uk/Broadband and mobile checker - https://checker.ofcom.org.uk/Map of Kendal conservation area - https://www.southlakeland.gov.uk/media/1666/kendal-ca.pdfFlood risk - https://flood-map-for-planning.service.gov.uk/Planning register - https://planningregister.westmorlandandfurness.gov.uk
Interested in this property?
Council tax
First listed
Over a month agoKendal, LA9
Marketed by
Arnold Greenwood Estate Agents 8 & 10 Highgate,Kendal,Cumbria,LA9 4SXCall agent on 01539 733383
Placebuzz mortgage repayment calculator
Monthly repayment
The Est. Mortgage is for a 25 years repayment mortgage based on a 10% deposit and a 5.5% annual interest. It is only intended as a guide. Make sure you obtain accurate figures from your lender before committing to any mortgage. Your home may be repossessed if you do not keep up repayments on a mortgage.
Kendal, LA9 - Streetview
DISCLAIMER: Property descriptions and related information displayed on this page are marketing materials provided by Arnold Greenwood Estate Agents. Placebuzz does not warrant or accept any responsibility for the accuracy or completeness of the property descriptions or related information provided here and they do not constitute property particulars. Please contact Arnold Greenwood Estate Agents for full details and further information.





