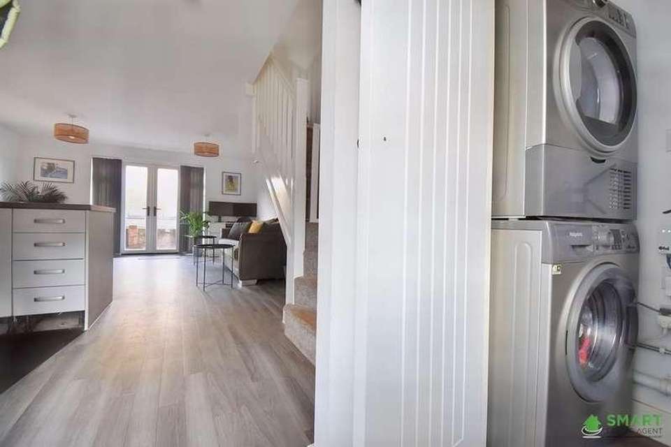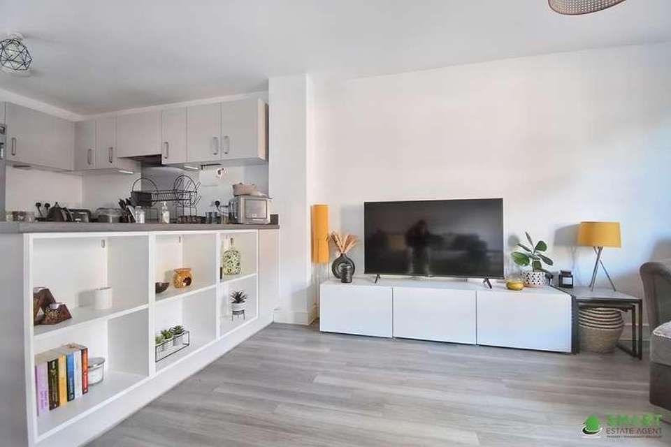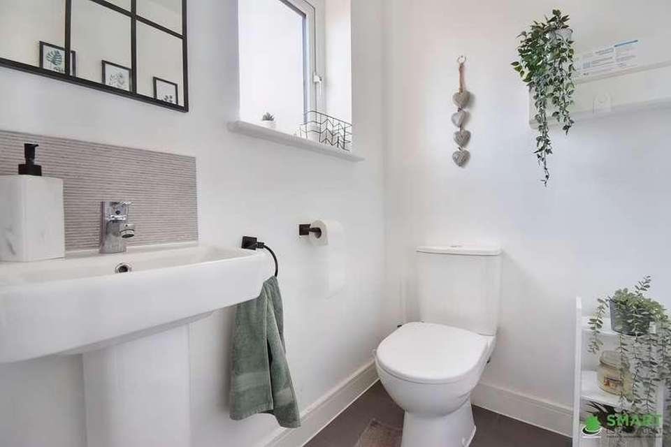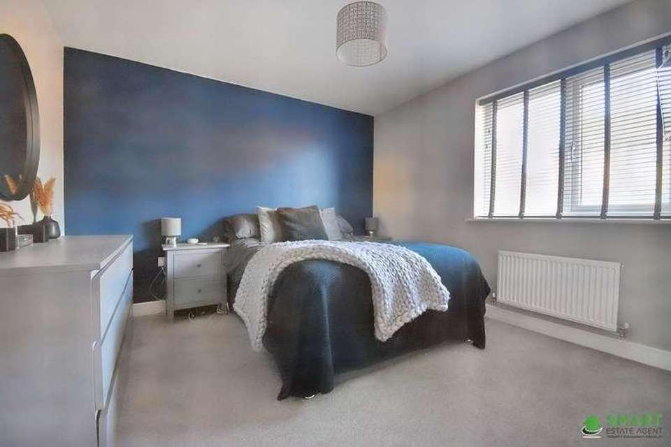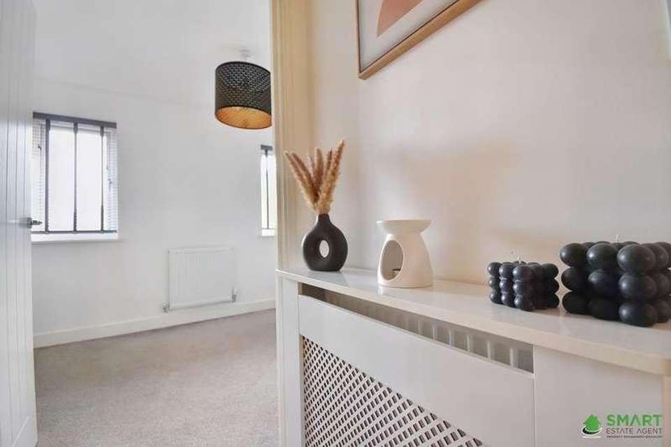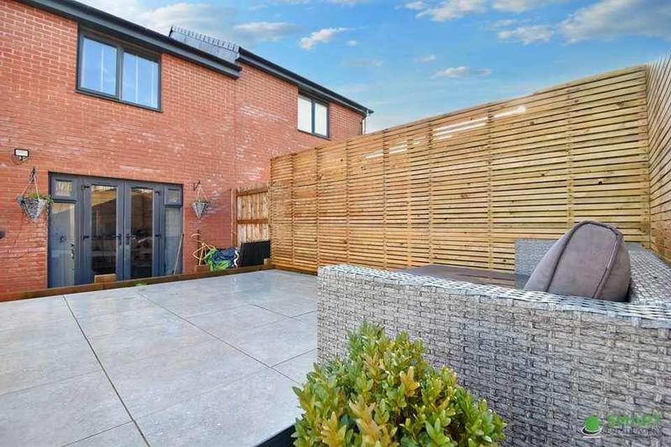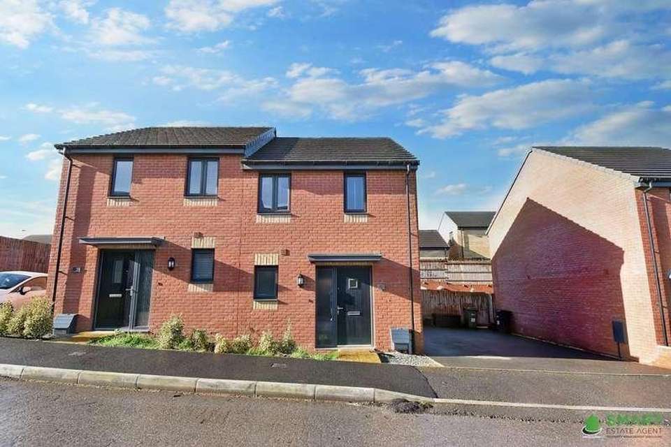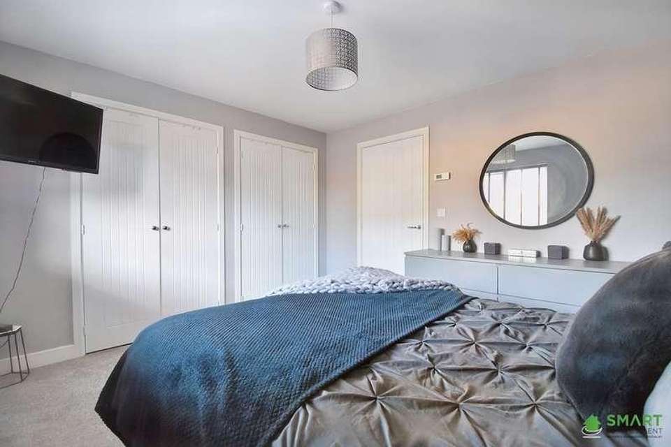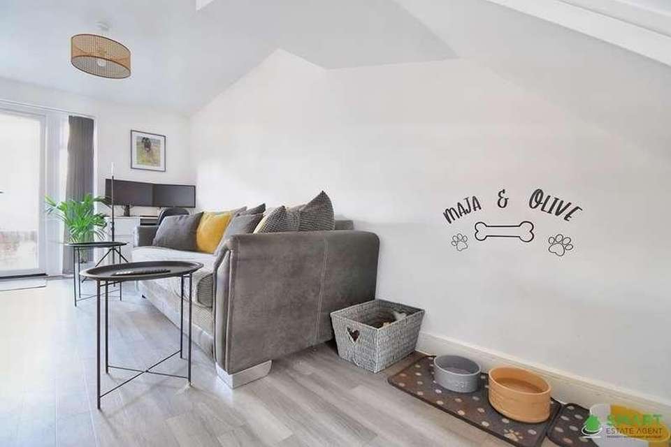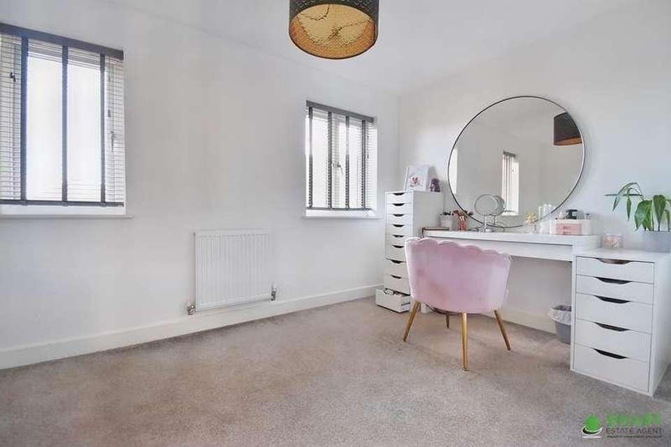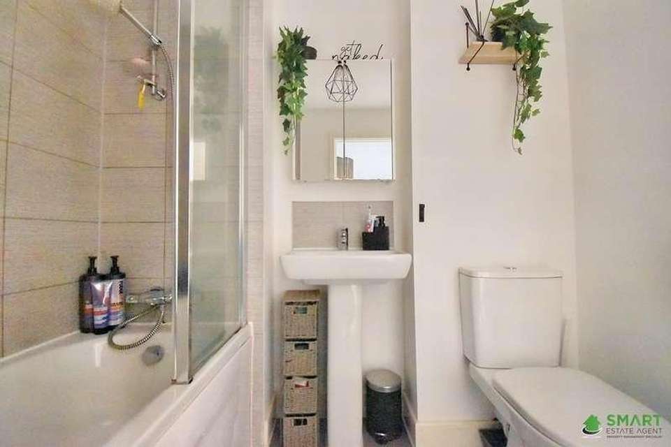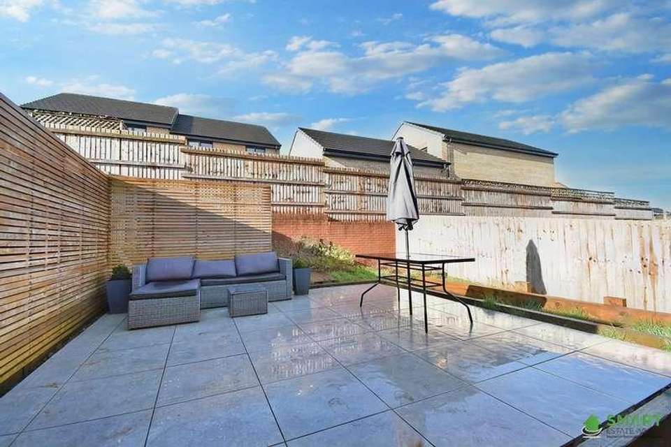2 bedroom semi-detached house for sale
Exeter, EX1semi-detached house
bedrooms
Property photos
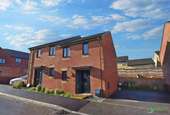
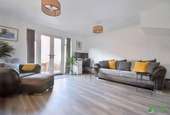
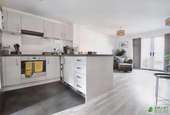
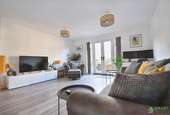
+14
Property description
SUMMARY Inside this stunning home you are greeted with a light, bright and spacious entrance hallway which has built in storage. At the front of the property there is a stylish and upgraded kitchen / breakfast space opening out to the spacious living room which has French doors to the rear garden and offers enough room for a workspace. Also, on the ground floor there is a useful downstairs cloakroom & utility space.Moving upstairs there are two double bedrooms and a on trend family bathroom.The property was built by the highly reputable builder 'Taylor Whimpey 'and sits on the fringes of Pinhoe.Pinhoe is a very sought after area of Exeter. Located Northeast of the city the property is perfect for families and young professionals.Council Tax Band: CTenure: Freehold ENTRANCE HALL With front door to the front aspect with double glazed window panelling, wall mounted radiator, stairs leading to first floor, door to utility cupboard & door to cloackroom. CLOAKROOM A large downstairs cloakroom comprising of a modern low level WC, pedestal basin and wall mounted radiator. KITCHEN Stylish kitchen with a range of modern fitted wall and base units with grey work surface, inset one a half stainless steel sink with mixer tap over, integrated electric oven with electric hob, extractor fan over, space for tall fridge freezer, wall mounted radiator, breakfast bar with inset shelving. LOUNGE A light and spacious living room with wall mounted radiator and french double doors leading to the rear garden with floor to ceiling rear double glazed windows either side. Stairs leading to first floor. MASTER BEDROOM Double bedroom, carpet flooring, large double glazed window looking to the rear, radiator, built in double wardrobe. BEDROOM TWO Double bedroom, radiator, two double glazed window overlooking the front of the property.Integral cupboard space above stairs. BATHROOM A matching three piece modern suite with panel bath with power shower over, pedestal basin, low level wc and wall mounted radiator. REAR GARDEN Attractively landscaped south west facing garden with extended patio seating area perfect for alfresco dining, timber steps leading to dinning area, wooden side access and door leading to driveway.Just the finishing touches to be completed. PARKING Driveway providing parking for two cars alongside the property. AGENT NOTES Whilst every care has been taken to prepare these sales particulars, they are for guidance purposes only. All measurements are approximate are for general guidance purposes only and whilst every care has been taken to ensure their accuracy, they should not be relied upon and potential buyers are advised to recheck the measurements. These particulars do not constitute part or all of an offer or contract and Smart Estate agent has not verified the legal title of the property and the buyers must obtain verification from their solicitor. We have not tested any fixtures, fittings, equipment and it is the buyers interests to check the functionality of any appliances.
Council tax
First listed
Over a month agoExeter, EX1
Placebuzz mortgage repayment calculator
Monthly repayment
The Est. Mortgage is for a 25 years repayment mortgage based on a 10% deposit and a 5.5% annual interest. It is only intended as a guide. Make sure you obtain accurate figures from your lender before committing to any mortgage. Your home may be repossessed if you do not keep up repayments on a mortgage.
Exeter, EX1 - Streetview
DISCLAIMER: Property descriptions and related information displayed on this page are marketing materials provided by Smart Estate Agent. Placebuzz does not warrant or accept any responsibility for the accuracy or completeness of the property descriptions or related information provided here and they do not constitute property particulars. Please contact Smart Estate Agent for full details and further information.





