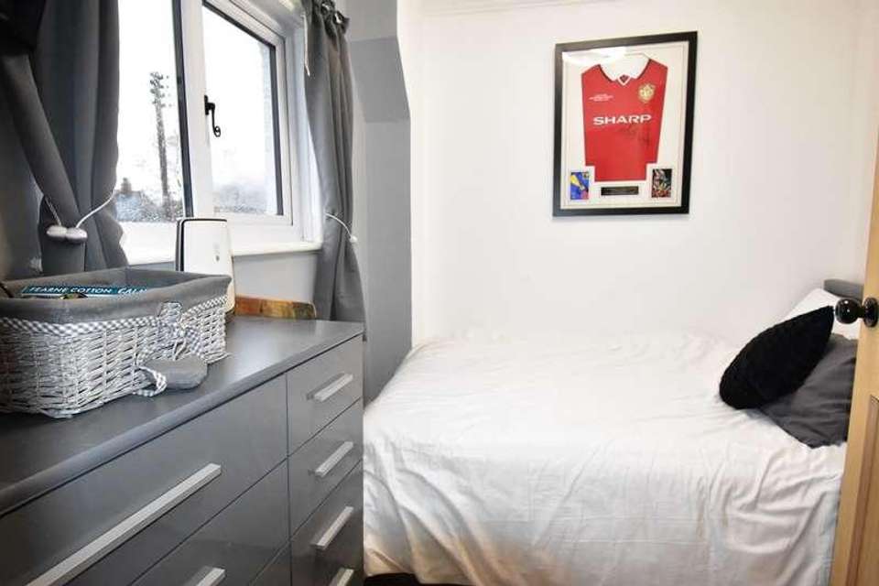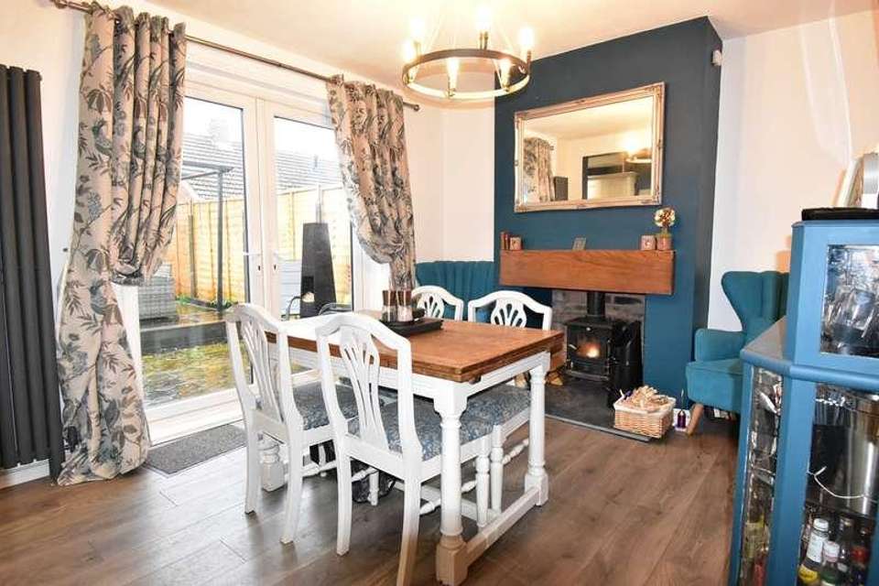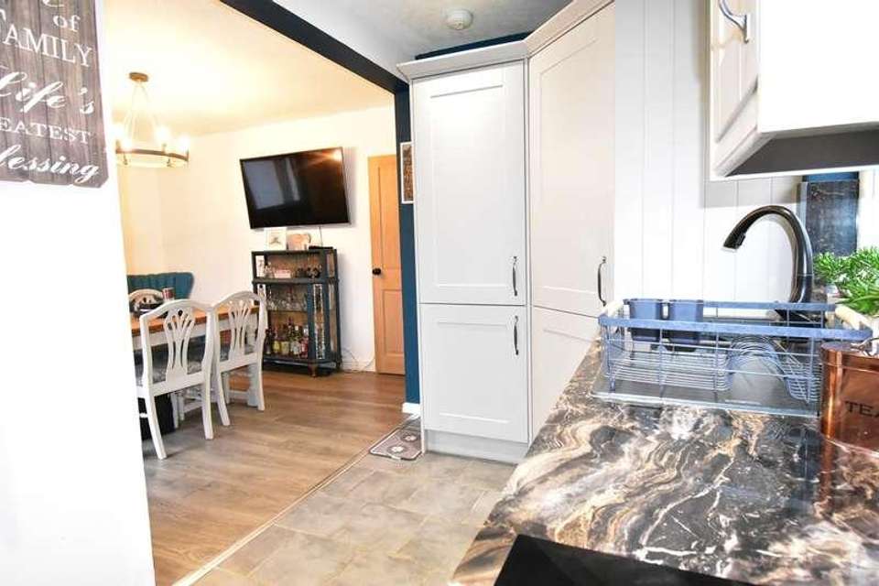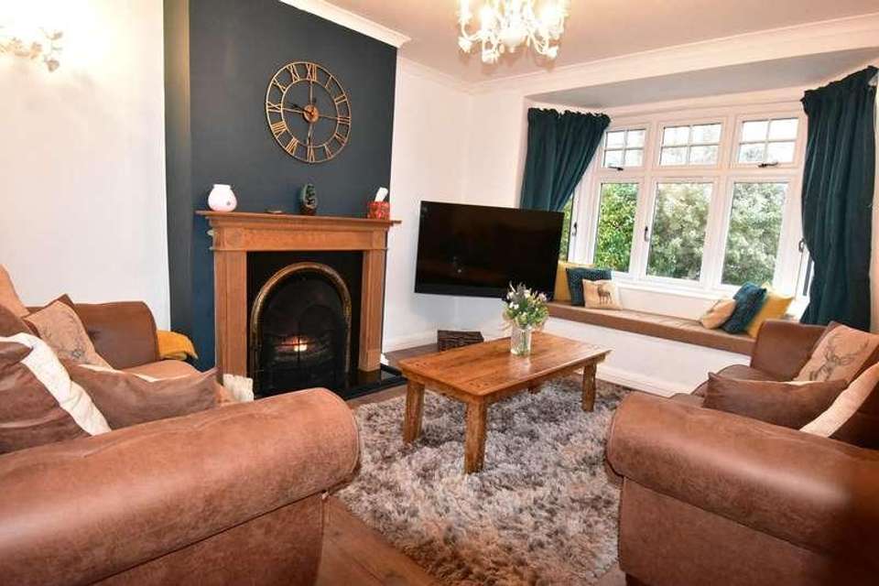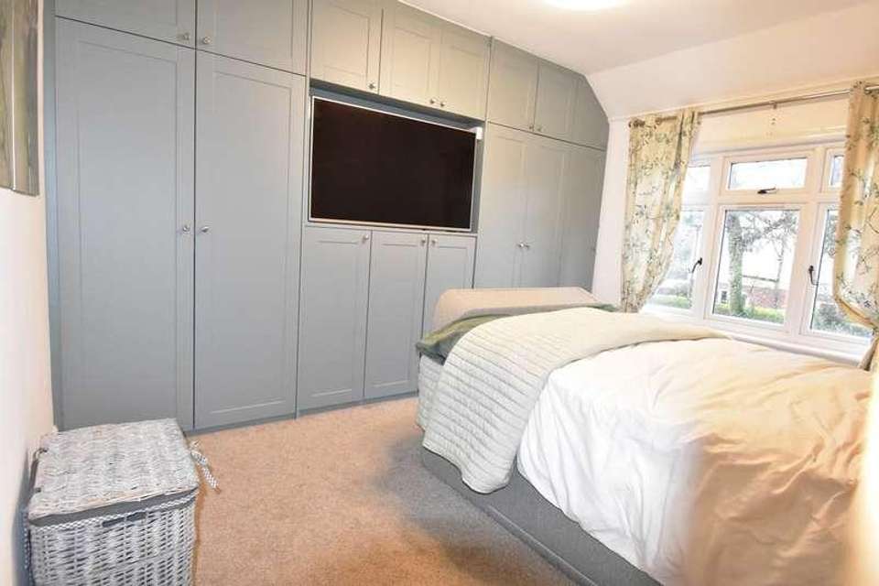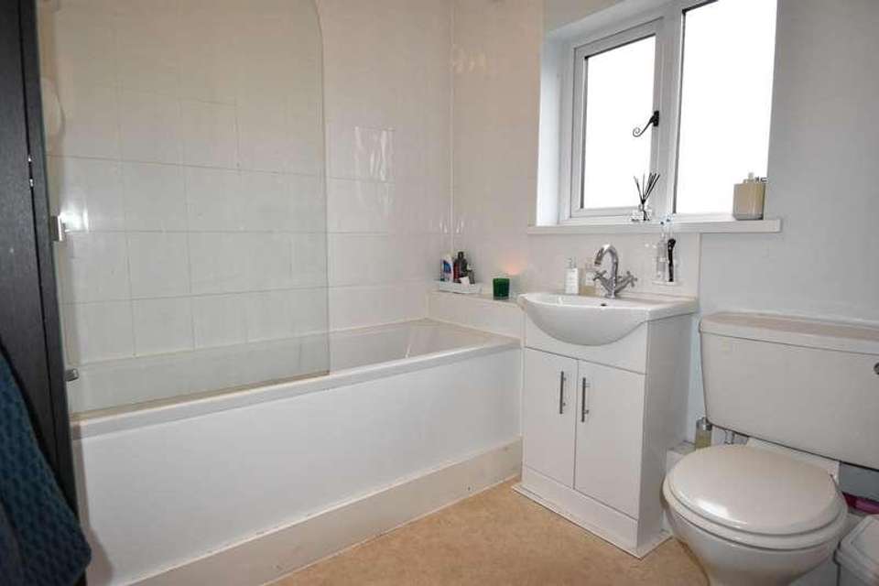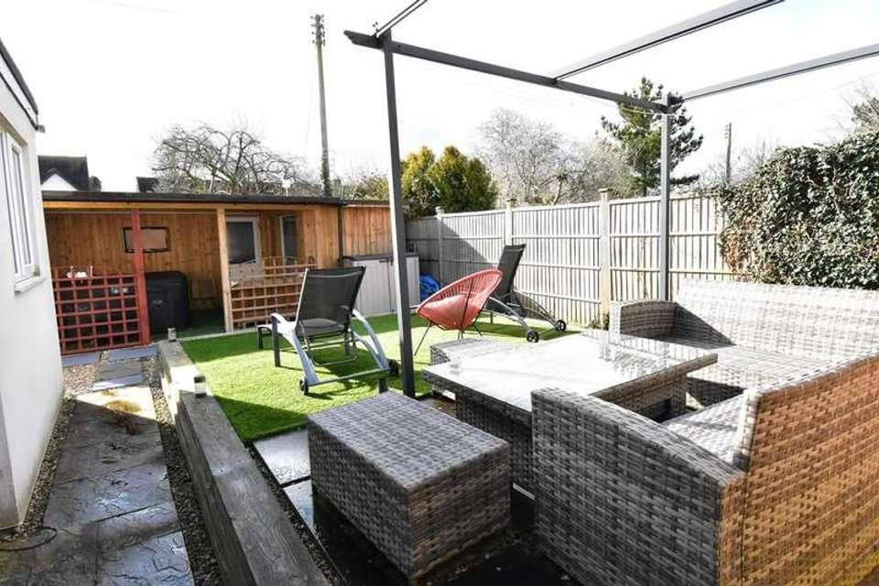3 bedroom semi-detached house for sale
Tewkesbury, GL20semi-detached house
bedrooms
Property photos

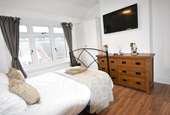
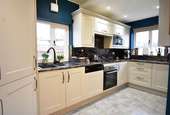
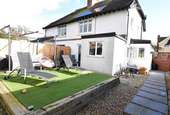
+7
Property description
This is a lovely home, originally built in the 1920s and retaining much of the character of that era. It is located within walking distance of the town centre offering delightful accommodation that you can just move straight into.The lounge has the advantage of a window seat within the bay and an attractive fireplace with open chimney. At the rear is a modern kitchen/dining/family room which has the benefit of a log burner and patio doors out to the garden.The kitchen is fitted with a range of wall and base units with integrated induction hob, electric oven, dishwasher, fridge and two freezers.Off the hall is a door to a useful utility room with space and plumbing for a washing machine and tumble drier, and access to the garden. There is also a door to a ground floor wc.On the first floor there are three bedrooms with the main bedroom benefitting from fitted wardrobes.The modern family bathroom is fitted with a white suite comprising of a panel bath with shower over, pedestal sink unit and low level wc.Outside the rear garden is designed with low maintenance in mind, with artificial turf, patio area and garden shed. In addition there is an area designed for a hot tub with changing room and home office.At the front there is a pretty cottage garden and ample off road parking and access to the single garage which benefits from power and light.The property has the benefit of a combination gas fired boiler serving the central heating and upvc double glazed windows and doors. In addition the property has the benefit of solar energy with 3.6kw solar panels.Tewkesbury is a popular Tudor Abbey town with a wealth of leisure, health, and education facilities including hospital, theatre, swimming pool and sports centre all within easy walking distance of Cotswold Gardens.Centrally situated between Cheltenham, Worcester, Gloucester and Evesham it is an excellent commuting base, with Birmingham and other major cities made easy with the motorway and rail networks readily accessible.Ground FloorLounge 13' 0" x 10' 9" (3.96m x 3.28m) Kitchen Dining Room14' 4" x 17' 3" (4.37m x 5.26m) MAXUtility 8' 7" x 3' 10" (2.62m x 1.17m) WCFirst Floor Bedroom 113' 0" x 10' 2" (3.96m x 3.10m) Bedroom 210' 6" x 9' 10" (3.20m x 3.00m) Bedroom 38' 11" x 7' 8" (2.72m x 2.34m) Bathroom8' 1" x 6' 5" (2.46m x 1.96m) Outside Garage 11' 3" x 10' 7" (3.43m x 3.23m) Office 9' 11" x 7' 3" (3.02m x 2.21m)
Council tax
First listed
Over a month agoTewkesbury, GL20
Placebuzz mortgage repayment calculator
Monthly repayment
The Est. Mortgage is for a 25 years repayment mortgage based on a 10% deposit and a 5.5% annual interest. It is only intended as a guide. Make sure you obtain accurate figures from your lender before committing to any mortgage. Your home may be repossessed if you do not keep up repayments on a mortgage.
Tewkesbury, GL20 - Streetview
DISCLAIMER: Property descriptions and related information displayed on this page are marketing materials provided by Engall Castle Ltd. Placebuzz does not warrant or accept any responsibility for the accuracy or completeness of the property descriptions or related information provided here and they do not constitute property particulars. Please contact Engall Castle Ltd for full details and further information.





