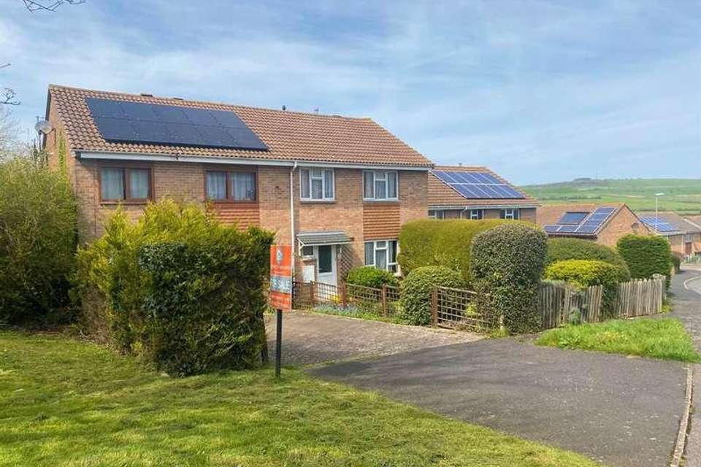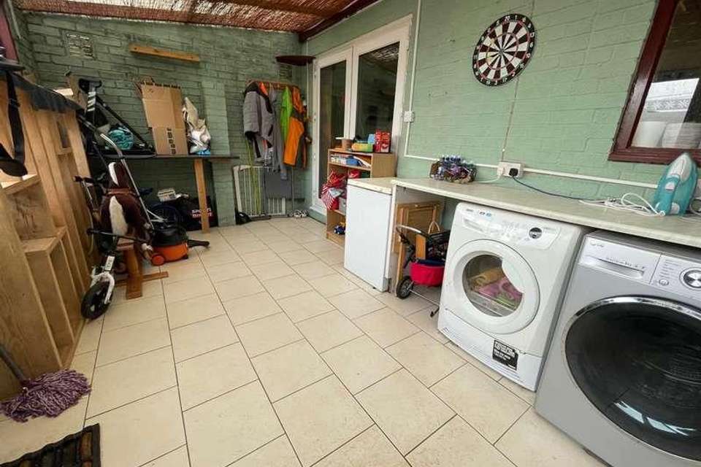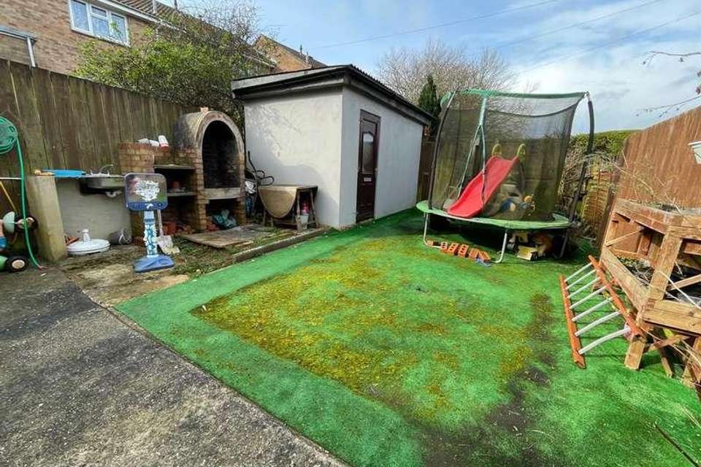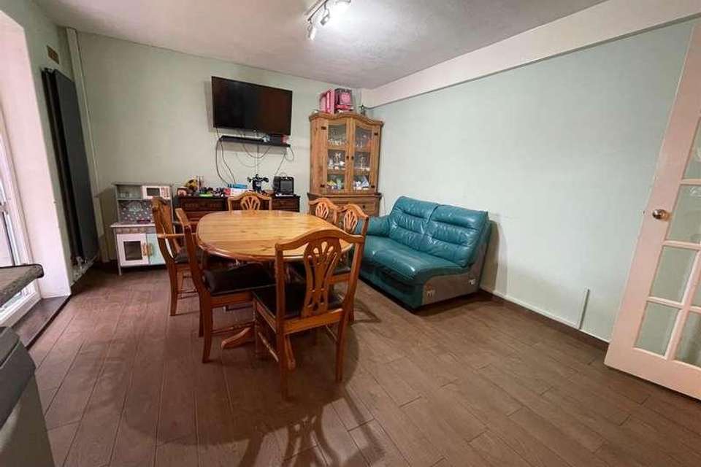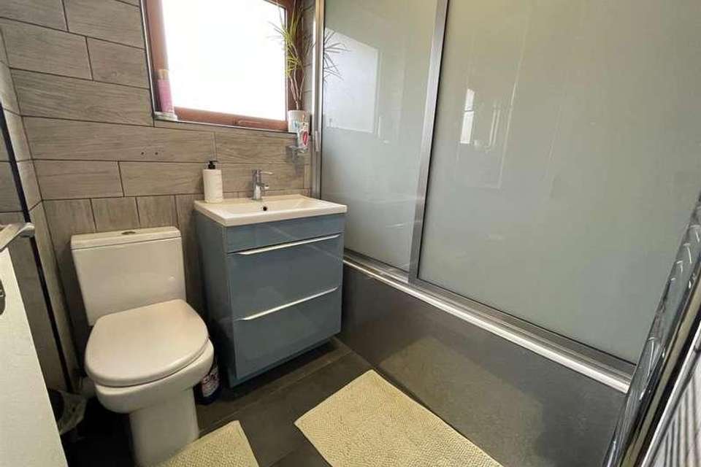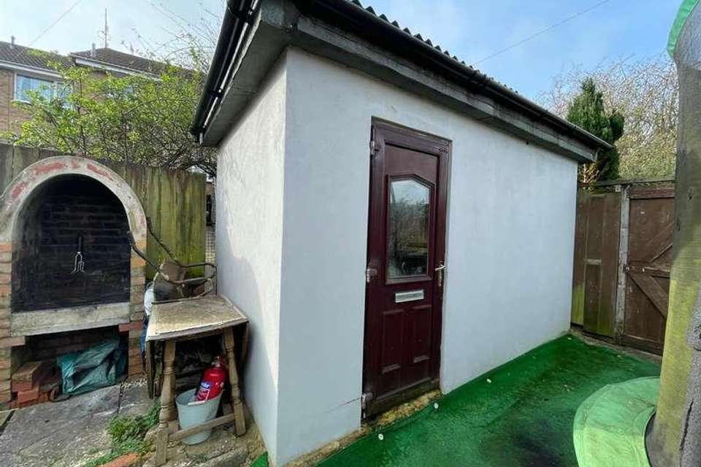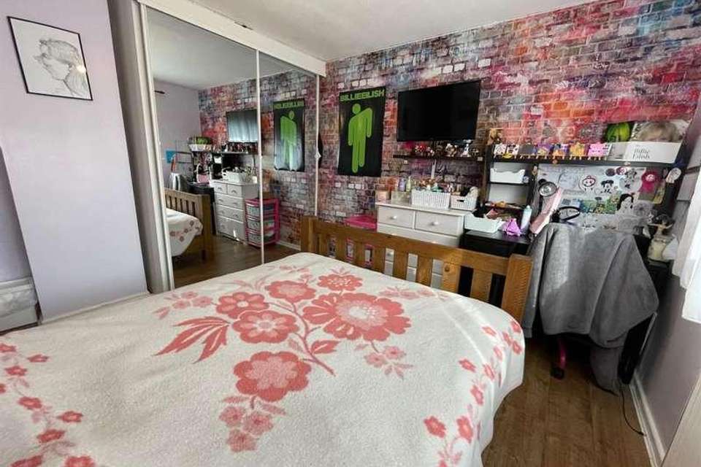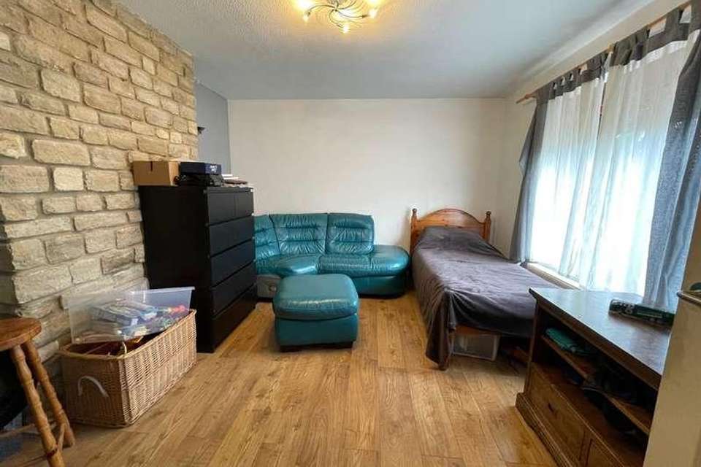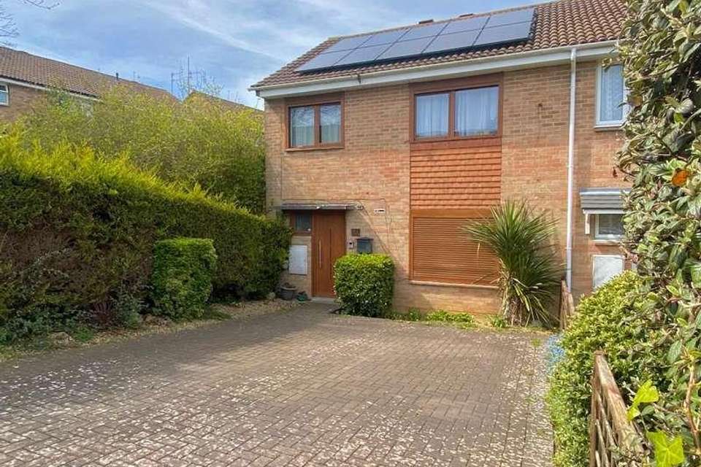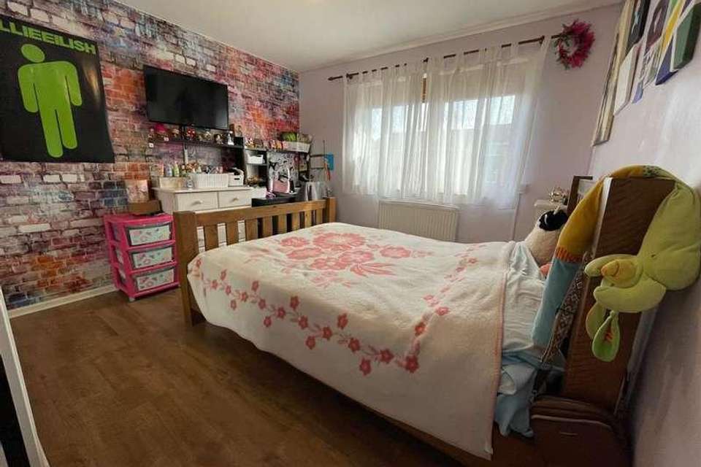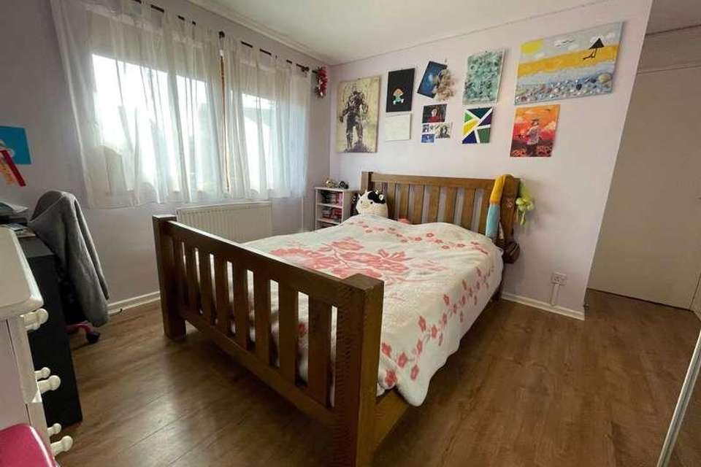3 bedroom end of terrace house for sale
Weymouth, DT3terraced house
bedrooms
Property photos
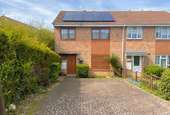
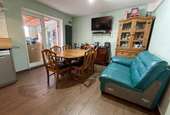
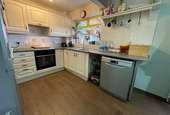
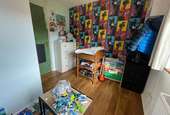
+11
Property description
Family residence with spacious interior throughout perfectly located for access to both Weymouth and Dorchester whilst nearby a range of amenities. The property provides; three bedrooms, lounge, kitchen/diner, conservatory, modern fitted bathroom, rear garden with garden room and own driveway.Canberra Road extremely convenient for local amenities and facilities including: doctors, schools, Morrisons Daily, Home Bargains and Goulds Garden Centre. There is a regular bus route, nearby Upwey train station and excellent road and cycle links to both Weymouth and Dorchester. Surrounding countryside encourage lovely walks and hikes, and the stunning coastline of Weymouth Bay and Preston beach, is just a short drive or cycle.Weymouth is a charming seaside town in Dorset, nestled on the picturesque Jurassic Coast. It beckons with its stunning scenery, vibrant activities, and friendly community. Whether you seek seaside relaxation, adventure on the Jurassic Coast, or a warm sense of belonging, this charming town has something special to offer everyone.Tenure: FreeholdEntrance Wooden door leading to:Inner Hallway Stairs leading to first floor with under stairs storage, small cupboard housing gas and electric meter, radiator, power points, doors leading to: Lounge - 11' 10" x 13' 4" (- 3.6m x 4.06m)Front aspect double glazed window overlooking the front of the property, stone brick feature wall, power points, radiatorKitchen /Diner - 11' 5" x 19' 7" (- 3.48m x 5.97m)Rear aspect single glazed window overlooking conservatory, double glazed door leading to conservatory, range of eye and base level units with work surfaces over, stainless steel sink with drainer and mixer taps, integral four ring gas hob with oven underneath and extractor fan overhead, partially tiled, power points, vertical radiator, space for free standing fridge/freezer, space for dishwasher. Conservatory/Utility - 9' 2" x 18' (- 2.79m x 5.48m)Wooden door with single glazed glass panel leading to rear garden, single glazed window overlooking garden, tiled flooring, low level cupboards with work surfaces over, power points, space for washing machine, space for tumble dryer.Garden Fence enclosed with rear access, artificial lawned area with out building.Garden Room Wooden door leading to the outhouse which has power and lighting, would make an ideal office.First Floor Landing Loft access via hatch, power points, doors leading to:Airing Cupboard Wall mounted boiler and shelves.Bedroom One Rear aspect double glazed window, power points, radiator.Bedroom Two - 10' 9" x 11' 11" (- 3.28m x 3.62m)Front aspect double glazed window, power points, radiator, built in wardrobe with sliding doors.Bedroom Three - 8' 9" x 8' 11" (- 2.67m x 2.73m)Front aspect double glazed window, radiator , power points.Bathroom Rear aspect double glazed obscured window, panel enclosed bath with shower overhead and glass sliding doors, low level WC, vanity hand wash basin, heated towel rail.Front of Property Brick paved with parking for two.
Council tax
First listed
Over a month agoWeymouth, DT3
Placebuzz mortgage repayment calculator
Monthly repayment
The Est. Mortgage is for a 25 years repayment mortgage based on a 10% deposit and a 5.5% annual interest. It is only intended as a guide. Make sure you obtain accurate figures from your lender before committing to any mortgage. Your home may be repossessed if you do not keep up repayments on a mortgage.
Weymouth, DT3 - Streetview
DISCLAIMER: Property descriptions and related information displayed on this page are marketing materials provided by Direct Moves. Placebuzz does not warrant or accept any responsibility for the accuracy or completeness of the property descriptions or related information provided here and they do not constitute property particulars. Please contact Direct Moves for full details and further information.





