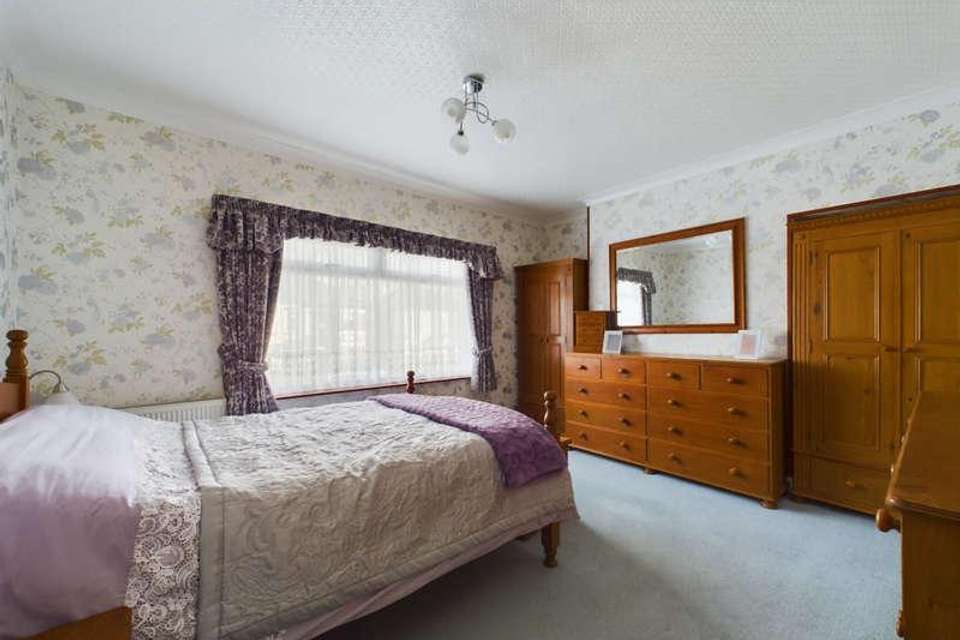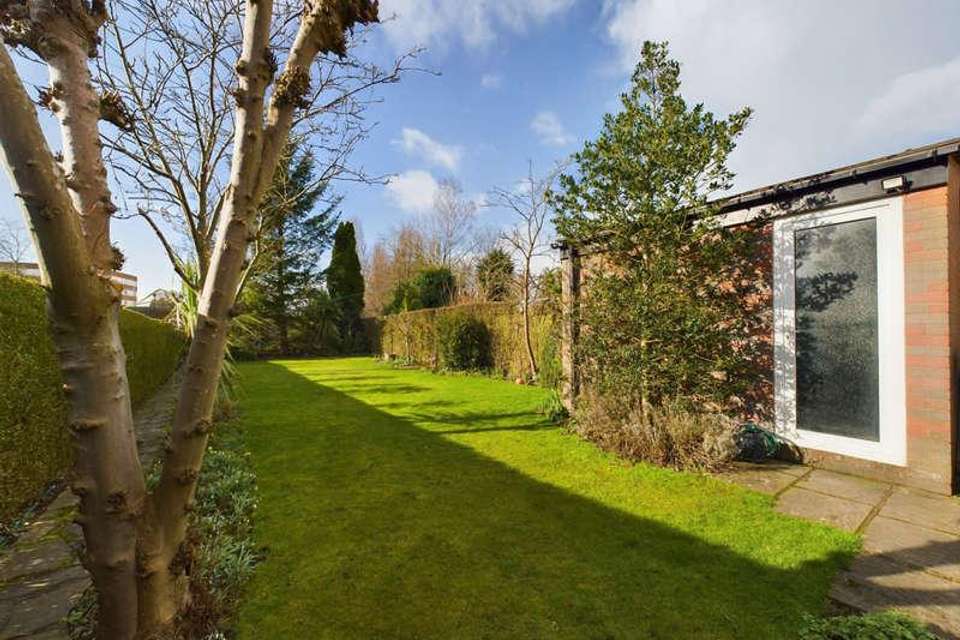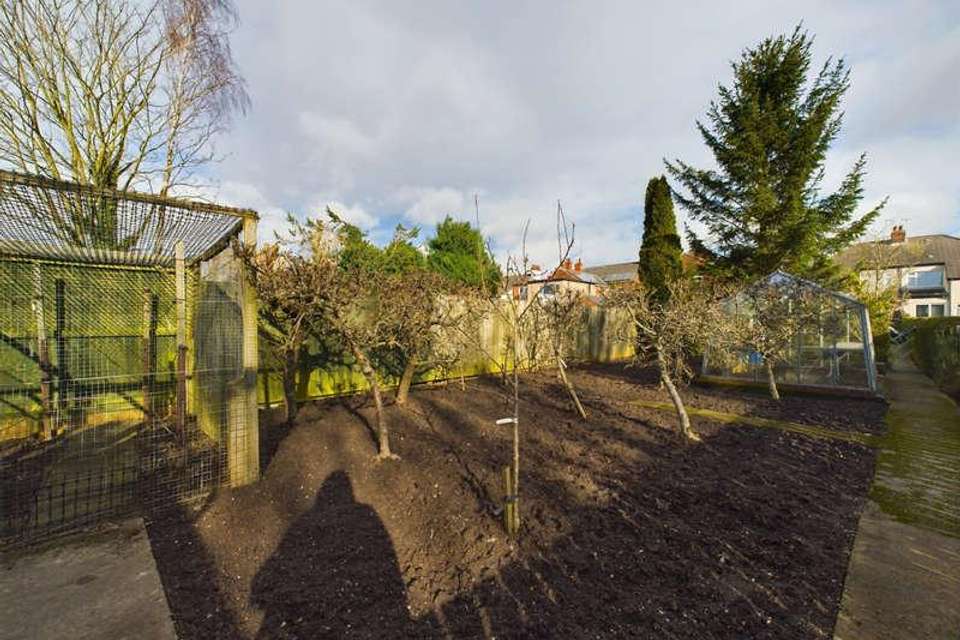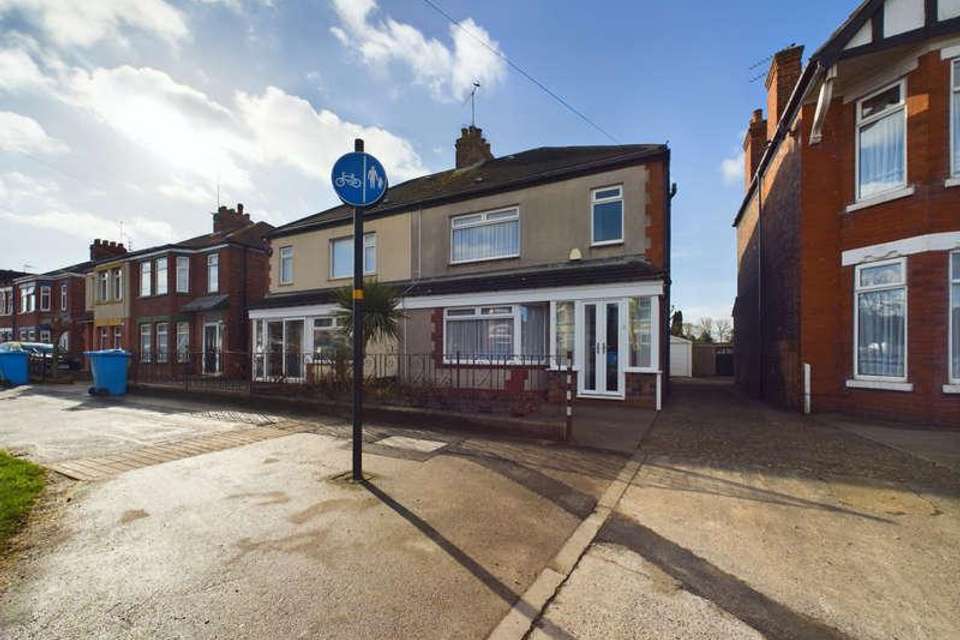3 bedroom semi-detached house for sale
Hull, HU8semi-detached house
bedrooms
Property photos




+24
Property description
Welcome to this beautiful 3-bedroom semi-detached house that has been loved and cared for by its current owners and is located in the sought-after Ings Road in the East of Hull. This impressive property boasts a spacious and well-maintained rear garden, providing a serene and picturesque outdoor living space perfect for relaxation and entertaining. There is also a brick-built storage shed which offers power and lighting and this is in addition to the single garage. The single garage is accessed via a shared driveway. Internally the property briefly comprises; an entrance hall, a spacious lounge, a lovely second reception room with a snug with a feature window looking out over the beautiful garden, a fitted kitchen, a utility area with a downstairs cloakroom/WC and to the first floor are 3 double bedrooms and a family bathroom with 4-piece suite. Convenience is key, with shops and amenities nearby, making daily errands and grocery shopping a breeze. The immediate area offers easy access to public transportation, with the nearest bus stop just a short walk away, providing seamless connections to the surrounding areas.This exceptional property presents a rare opportunity to own a great family home in this sought-after location. Immediate viewing is essential, so dont miss out on the chance to make this impressive house your new home. Contact us today to arrange your viewing. Council Tax Band-CEPC- DMains connected Water, Electricity, Gas, Drainage and Sewerage.Entrance Hall A spacious entrance hall with carpeted flooring, a radiator, a uPVC window to the side elevation, a composite entrance door with glazed side panels, an under-stairs storage cupboard and carpeted stairs leading to the first floor.Lounge A spacious lounge with carpeted flooring, a uPVC window to the front elevation, a radiator and a feature fireplace with gas fire.Dining Room/ Second Reception Room A generous second reception room/dining room with carpeted flooring, a radiator and open plan to the kitchen and the snug.Snug A beautiful area off the second reception room with carpeted flooring, a radiator and a feature window overlooking the beautiful rear garden. The current owners enjoy sitting in the snug and watching the wildlife in the garden and find it a tranquil spot for relaxing and reading a book.Kitchen With vinyl flooring, a range of wall, base and drawer cabinets with contrasting work surfaces over, a ceramic sink with mixer tap over, tiled splash back, range cooker with extractor hood over, a radiator and two uPVC windows to the side elevation.Utility Room With vinyl flooring, wall units, plumbing for an automatic washing machine, space for a tumble dryer, space for a fridge freezer, a heated towel rail, a uPVC window to the rear elevation and a composite entrance door providing access to the rear garden.Cloakroom/WC With vinyl flooring, a low-level WC, partial tiling to the walls, a uPVC window to the side elevation and a wall-mounted boiler.Landing With carpeted flooring, a uPVC window to the side elevation and access to the boarded loft space.Bedroom One A double bedroom with carpeted flooring, a radiator and a uPVC window to the front elevation.Bedroom Two A double bedroom with carpeted flooring, a radiator, and a uPVC window to the rear elevation.Bedroom Three A double bedroom with carpeted flooring, a radiator, a uPVC window to the side elevation and a Velux window to the rear elevation.Family Bathroom A four-piece family bathroom with tiled flooring, a low level WC, a pedestal hand wash basin, a panelled bath, shower enclosure, tiling to the walls a radiator and a uPVC window to the front elevation.Rear Garden This property boasts an impressive rear garden, which has a paved patio seating area, a brick-built storage shed with power and lighting, a lawned area with planted boarders, a green house and to the rear of the garden is an area with an array of fruit trees and an area ideal for growing fruit and vegetables.Front Of Property To the front of the property is a shared driveway providing access to the single garage and side gate to the rear garden. The single garage has an up-and-over door with power and lighting. The front boundary is formed by a wrought iron fence.
Council tax
First listed
2 weeks agoHull, HU8
Placebuzz mortgage repayment calculator
Monthly repayment
The Est. Mortgage is for a 25 years repayment mortgage based on a 10% deposit and a 5.5% annual interest. It is only intended as a guide. Make sure you obtain accurate figures from your lender before committing to any mortgage. Your home may be repossessed if you do not keep up repayments on a mortgage.
Hull, HU8 - Streetview
DISCLAIMER: Property descriptions and related information displayed on this page are marketing materials provided by Move With Zest. Placebuzz does not warrant or accept any responsibility for the accuracy or completeness of the property descriptions or related information provided here and they do not constitute property particulars. Please contact Move With Zest for full details and further information.




























