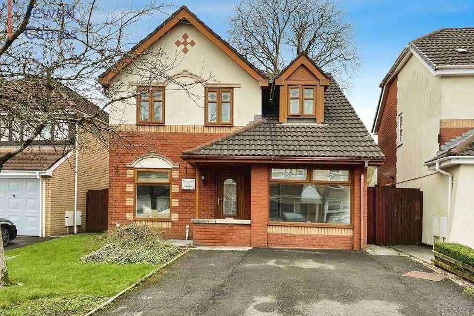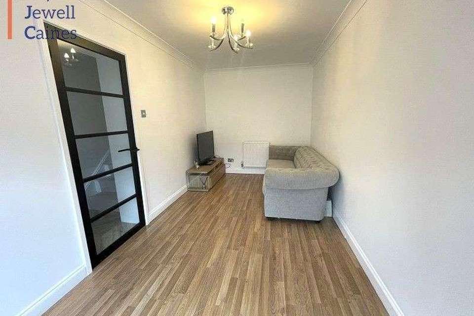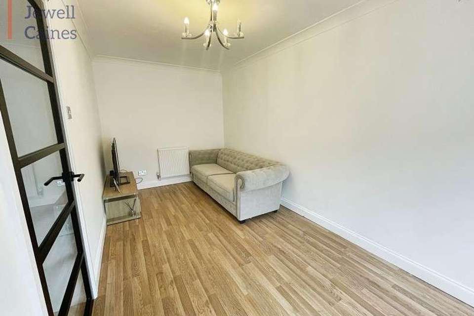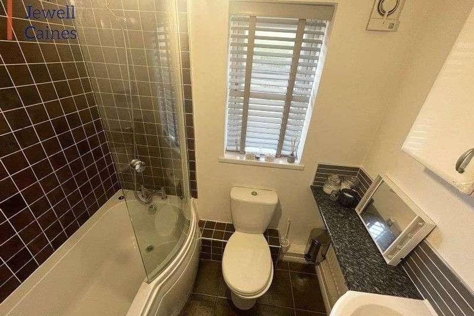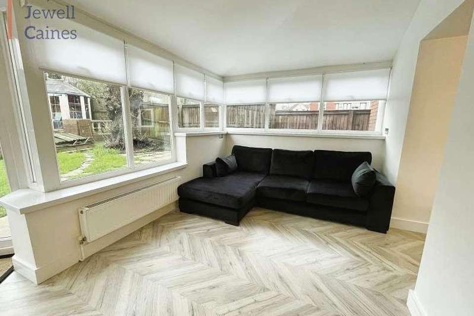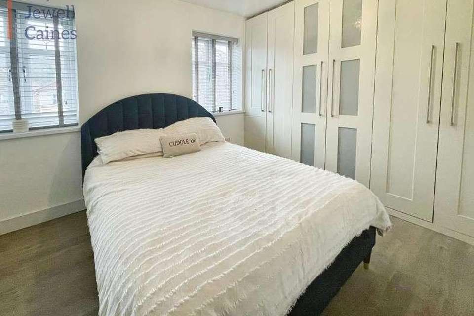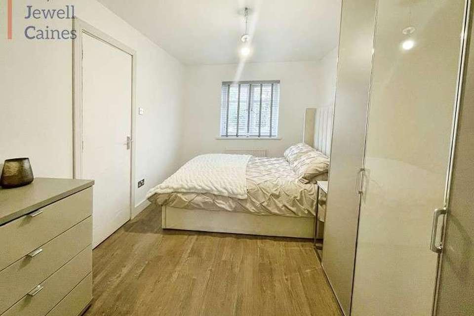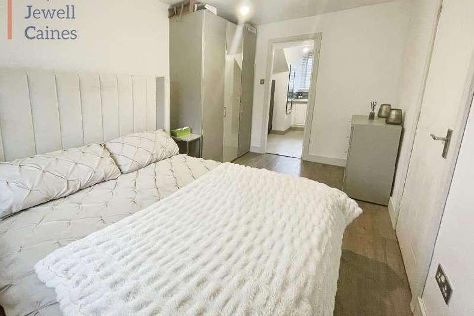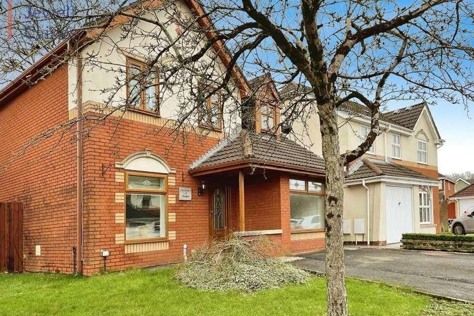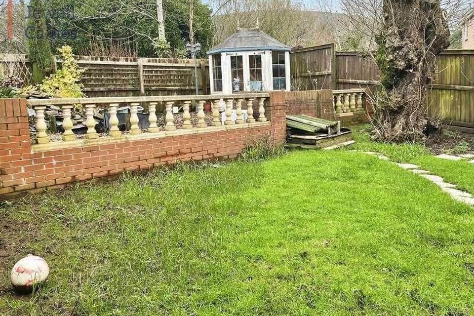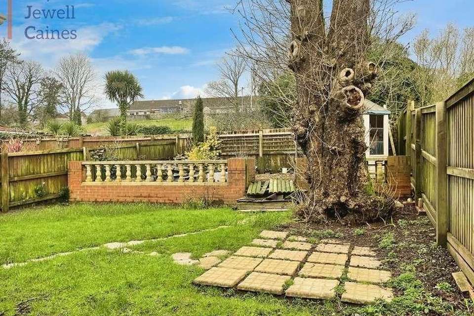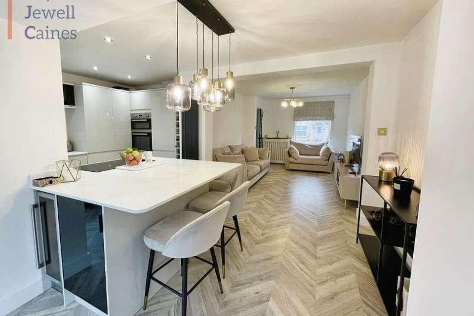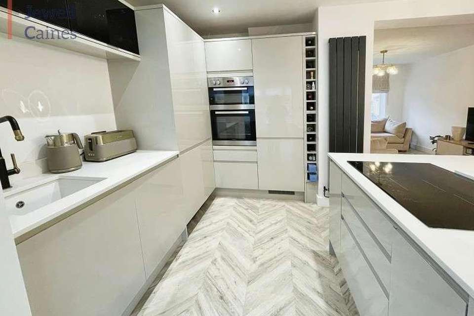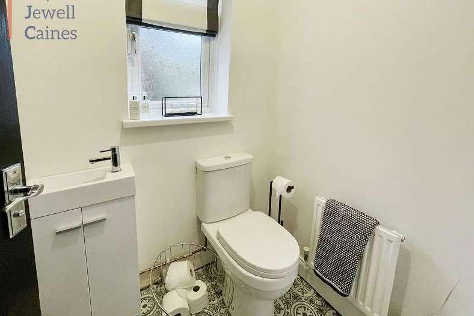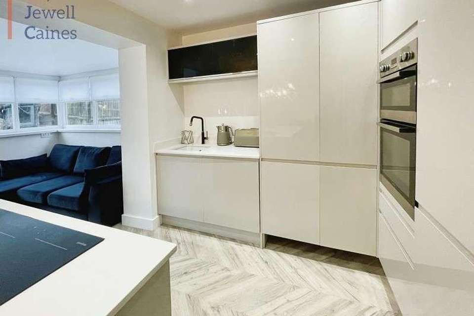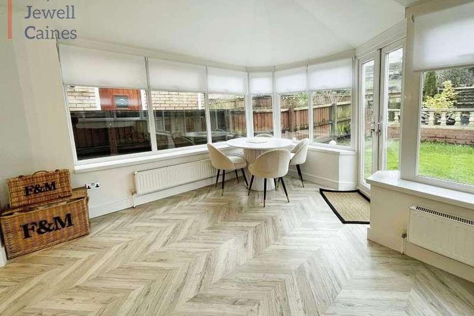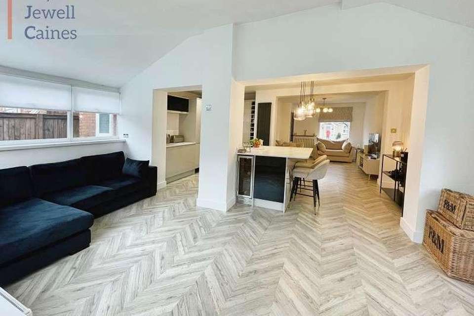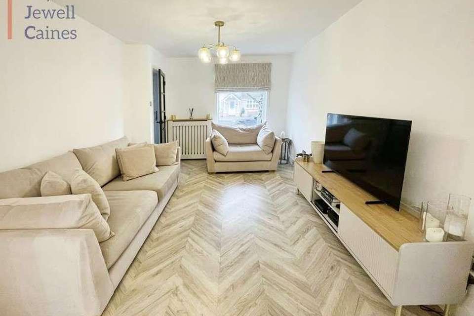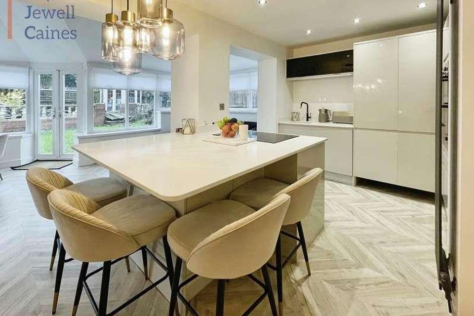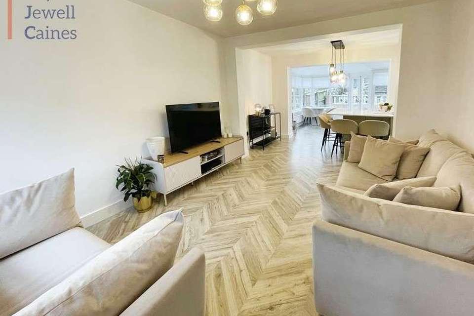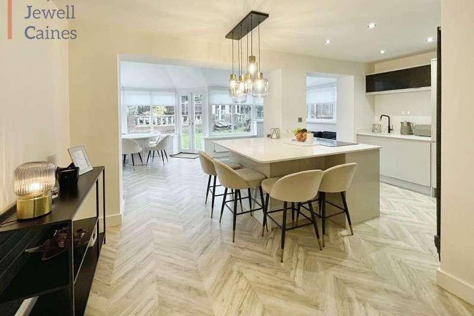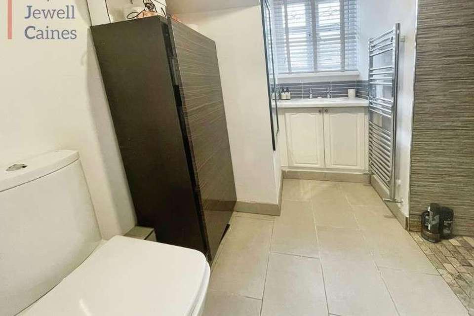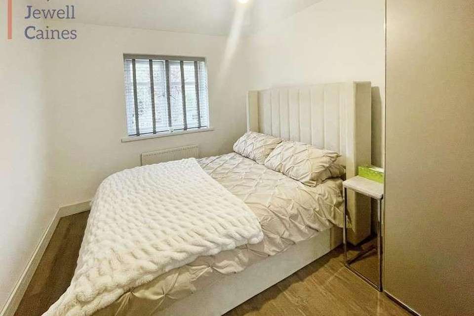£310,000
3 bedroom detached house for sale
Neath Port Talbot, SA12Property description
We are pleased to present this beautiful presented THREE BEDROOM DETACHED house which offers spacious living accommodation throughout. Located in the sought after location of Cae Glas, Cwmavon. Within close proximity to local shops, schools and amenities. Early viewing is highly recommended. Property briefly consist of an open plan living area/kitchen/dining area, utility room, downstairs WC, lounge, three bedrooms, one with en-suite and separate bathroom. Externally there are both front and rear gardens with off road parking and a summer house. Entrance Hall Accessed via PVCu decorative bevelled glass front door. Skimmed ceiling. Emulsioned walls. Parquet style laminate flooring. Staircase leading to the first floor with stair carpet. Modern black framed glazed panel doors leading off. Open plan Lounge/Kitchen/Dining/Sun room (35' 1" Max x 17' 11" Max or 10.70m Max x 5.45m Max) *Measurements at widest point* A beautiful refurbished room offering open plan throughout making a 'Wow' factor and ideal entertaining space. Lounge area: Skimmed ceiling. Emulsioned walls. PVCu double glazed window to the front. Radiator. Modern parquet style laminate flooring throughout. Kitchen area: Inset ceiling spotlights. Refurbished to high standard fitted wall and base units, complementary work surfaces. Separate integrated grill and oven. Hotpoint electric hob which is fitted to the island area, ample space for stools and wine cooler fridge. Integrated dish washer. Upright black radiator. Conservatory area: Solid roof. PVCu double glazed units. Two sets of radiators. Patio doors out to rear garden. Utility Room Access via secret double kitchen unit doors into utility area. Respatex ceiling. Emulsioned walls. Gas fired combination boiler. Tiled splash back areas. Plumbing for automatic washing machine. Base cupboards. Vinyl cushioned flooring. Part panelled part double glazed door to side of property. Door into: Downstairs Cloakroom (4' 11" x 3' 10" or 1.50m x 1.18m) Textured ceiling. Emulsioned walls. PVCu frosted double glazed window to rear of property. Two piece suite in white comprising low level W.C., and hand wash basin set within vanity unit. Radiator. Vinyl cushioned flooring. Reception 2 (15' 10" x 7' 9" or 4.83m x 2.36m) Skimmed ceiling. Coving. Emulsioned walls. PVCu double glazed windows to front of property. Two Radiators. Laminate flooring. Landing Skimmed ceiling. Widened loft hatch providing access to attic space. Emulsioned walls. Fitted carpet. Door into airing cupboard which is shelved. Doors leading off. Bedroom 1 (12' 11" x 8' 9" or 3.94m x 2.66m) Skimmed ceiling. Emulsioned walls. PVCu double glazed window to rear of property. Radiator. Laminate flooring. Door into: En-suite (8' 8" x 8' 0" or 2.64m x 2.43m) Skimmed ceiling. Emulsioned walls. Tiled flooring. Tiling to the splash back areas. Low level W.C, wash hand basin set within vanity unit. Wet area with modern tiling and overhead rainfall shower, handheld shower and full length shower screen. Chrome towel rail heater. PVCu double glazed frosted glass window to the front of the property. Bedroom 2 (10' 2" x 9' 2" or 3.10m x 2.80m) Skimmed ceiling. Emulsioned walls. Two PVCu double glazed windows to the front of the property. Upright radiator. Fitted wardrobes. Laminate flooring. Bedroom 3 (9' 8" x 8' 10" or 2.94m x 2.70m) Skimmed ceiling. Emulsioned walls. PVCu double glazed window to rear of property. Radiator. Laminate flooring. Bathroom (6' 6" x 5' 3" or 1.98m x 1.61m) Skimmed ceiling. Emulsioned walls. PVCu frosted double glazed window to the rear of property. Three piece suite comprising WC, wash hand basin set within vanity unit with an attached tall unit, bath with shower tap and shower screen. Radiator. Tiled flooring. Outside Front garden open plan with space for two cars to park. Rear garden planted with mature shrubs. Laid to lawn. Second tier laid to stone gravel. Fish pond. Summer house. Foot path leading to side of property. Notes We have been informed by the vendor that the property is held freehold but we have not inspected the title deeds. Council Tax Band : D
Property photos
Council tax
First listed
Over a month agoNeath Port Talbot, SA12
Placebuzz mortgage repayment calculator
Monthly repayment
The Est. Mortgage is for a 25 years repayment mortgage based on a 10% deposit and a 5.5% annual interest. It is only intended as a guide. Make sure you obtain accurate figures from your lender before committing to any mortgage. Your home may be repossessed if you do not keep up repayments on a mortgage.
Neath Port Talbot, SA12 - Streetview
DISCLAIMER: Property descriptions and related information displayed on this page are marketing materials provided by Payton Jewell Caines. Placebuzz does not warrant or accept any responsibility for the accuracy or completeness of the property descriptions or related information provided here and they do not constitute property particulars. Please contact Payton Jewell Caines for full details and further information.
property_vrec_1
