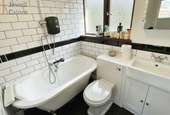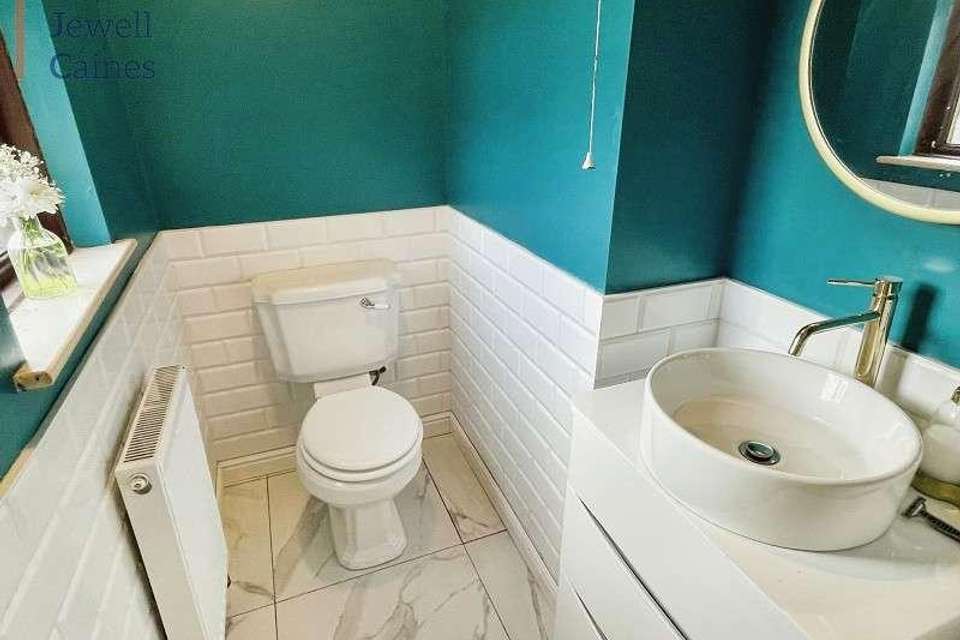3 bedroom end of terrace house for sale
Bridgend County, CF32terraced house
bedrooms
Property photos




+7
Property description
Introducing this three bedroom end terrace house situated in a quiet cul-de-sac benefiting from a spacious lounge, kitchen/diner, downstairs WC, three double bedrooms and garage. The property is situated within close proximity to the local schools, shops, leisure centre and nearby playing fields. The property is sold with no ongoing chain. Ideal first time or investment purchase. Entrance Via part frosted glazed PVCu front door with overhead canopy into the entrance hall finished with textured ceiling, centre pendant light, emulsioned walls,PVCu frosted double glazed door leading to the rear garden, radiator, skirting and wood effect laminate floor. Under stairs storage cupboard. Doors to kitchen, lounge and downstairs WC. Stairs leading to the first floor. Kitchen (12' 10" Max x 11' 7" Max or 3.91m Max x 3.54m Max) Textured and coved ceiling, centre strip light, smoke alarm, extractor fan, emulsioned walls with tiling to splash back areas, radiator, large PVCu double glazed window overlooking the front of the property, skirting and tile effect lino flooring. A range of wall and base units in a slab grey effect with black handles and complementary roll top work surface. Freestanding cooker. Space for washing machine, dishwasher and freestanding fridge/freezer. Inset stainless steel sink with chrome taps. Wall mounted Worcester gas combination boiler. Lounge (14' 4" Max x 11' 8" Max or 4.38m Max x 3.55m Max) Textured ceiling, centre pendant light, part emulsioned/part textured walls with dado rail, radiator, large PVCu double glazed window overlooking the rear garden, chimney breast with tiled hearth and surround, wooden mantel and alcoves either side, skirting and wood effect laminate flooring. Downstairs w.c. (6' 0" Max x 4' 3" Max or 1.82m Max x 1.30m Max) Skimmed ceiling, centre spot lights, part emulsioned/part tiled walls, radiator, frosted PVCu double glazed window overlooking the rear of the property, skirting and marble effect tiled flooring. Two piece suite comprising WC and vanity sink unit with gold mixer tap and pull out drawers. First floor landing Via stairs with hand rail and fitted carpet. Textured ceiling with centre pendant light, smoke alarm, emulsioned walls, skirting and fitted carpet. Doors leading to three bedrooms and family bathroom. Bedroom 1 (16' 3" x 9' 1" or 4.95m x 2.76m) Textured ceiling with centre spot light, emulsioned walls, radiator, PVCu double glazed window overlooking the rear of the property, skirting and grey wood effect laminate flooring. Bedroom 2 (14' 5" x 11' 8" or 4.40m x 3.56m) Skimmed ceiling, centre pendant light, access to loft, emulsioned walls, built in storage with shelving, radiator, PVCu double glazed window overlooking the side of the property and PVCu double glazed window overlooking the rear of the property and wood effect laminate flooring. Bedroom 3 (12' 11" x 11' 8" or 3.94m x 3.55m) Skimmed ceiling, centre pendant light, emulsioned walls, radiator, PVCu double glazed window overlooking the front of the property, skirting and wood effect laminate flooring. Family bathroom (8' 5" Max x 6' 1" Max or 2.57m Max x 1.85m Max) Skimmed ceiling with centre spot light, wall mounted extractor fan, part emulsioned/ part white gloss subway tiled walls, wall mounted towel radiator in anthracite grey, frosted PVCu double glazed window overlooking the front of the property, skirting and black slate effect tiled flooring. Three piece suite comprising WC set within vanity, vanity sink unit with chrome mixer tap and slipper bath with overhead electric shower. Outside Small courtyard rear garden laid to paving with raised bed. Door leading to the rear of the garage. The front of the property is enclosed via brick wall and wrought iron gates with small driveway leading to garage. Garage Up and over door. Power, lighting and cold water supply. Door to rear garden. Council Tax Band : C
Interested in this property?
Council tax
First listed
Over a month agoBridgend County, CF32
Marketed by
Payton Jewell Caines Ltd 8 Dunraven Place,Bridgend,CF31 1JDCall agent on 01656 654328
Placebuzz mortgage repayment calculator
Monthly repayment
The Est. Mortgage is for a 25 years repayment mortgage based on a 10% deposit and a 5.5% annual interest. It is only intended as a guide. Make sure you obtain accurate figures from your lender before committing to any mortgage. Your home may be repossessed if you do not keep up repayments on a mortgage.
Bridgend County, CF32 - Streetview
DISCLAIMER: Property descriptions and related information displayed on this page are marketing materials provided by Payton Jewell Caines Ltd. Placebuzz does not warrant or accept any responsibility for the accuracy or completeness of the property descriptions or related information provided here and they do not constitute property particulars. Please contact Payton Jewell Caines Ltd for full details and further information.











