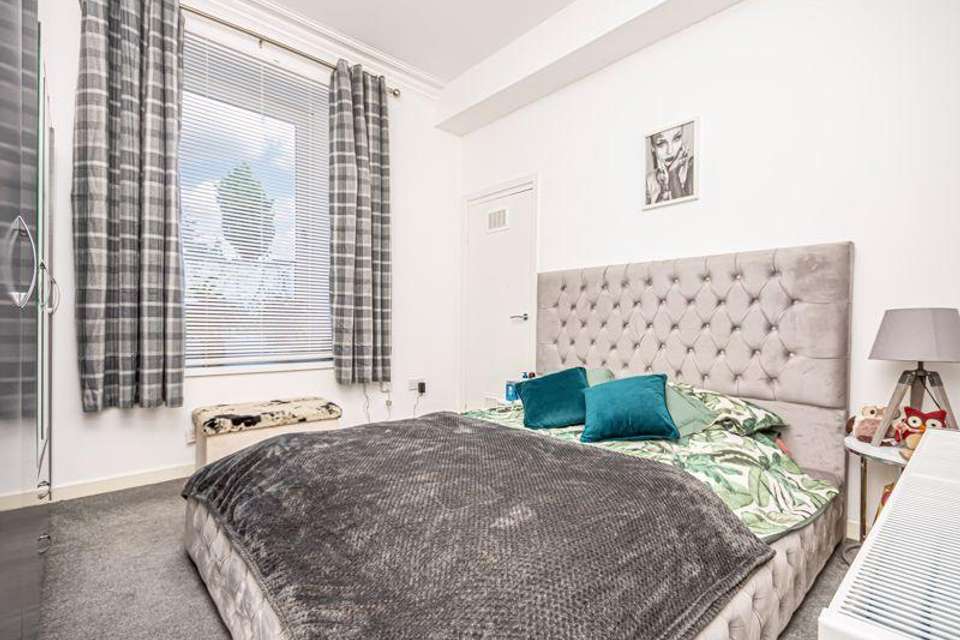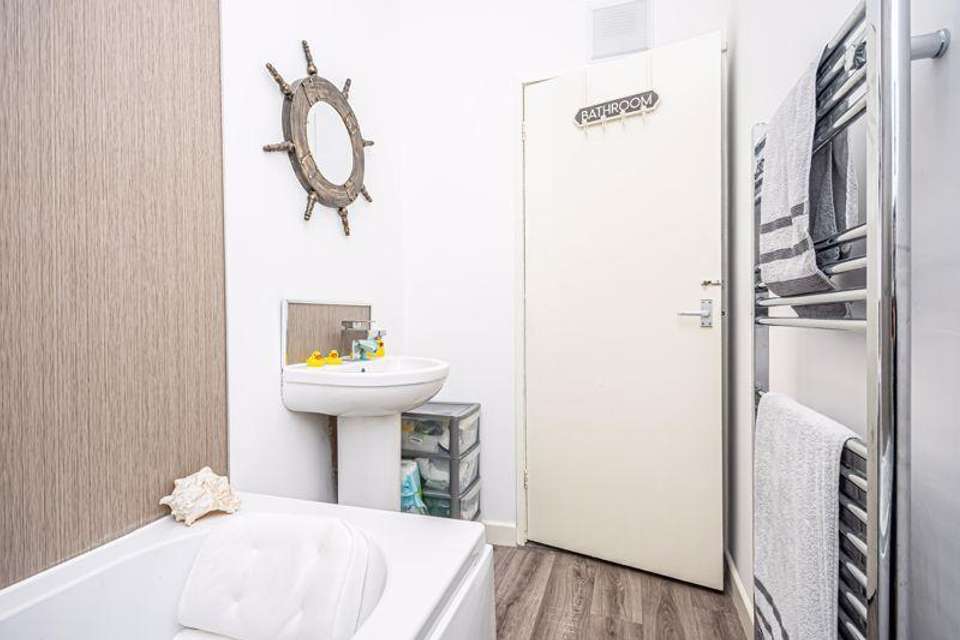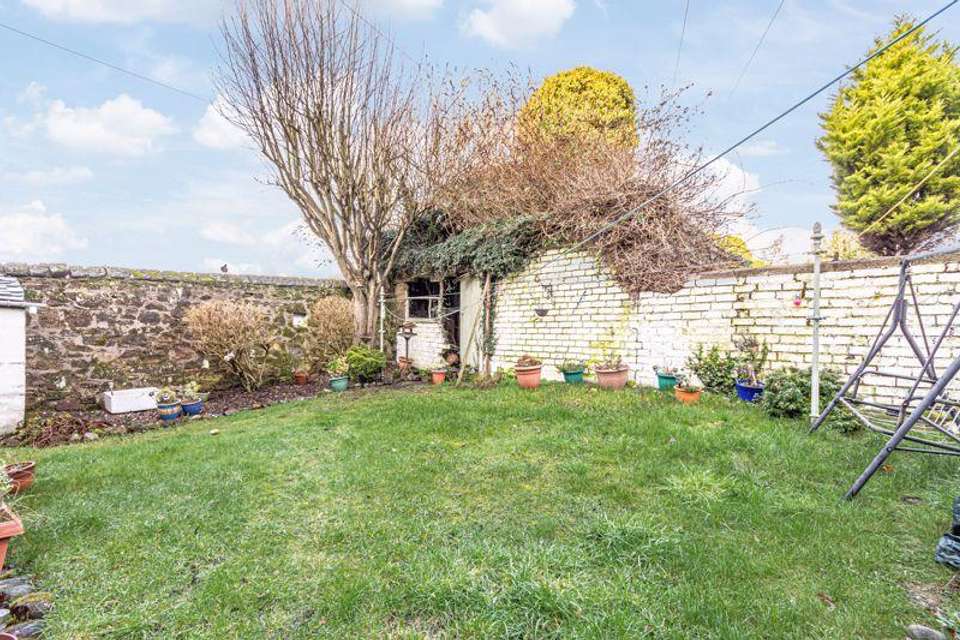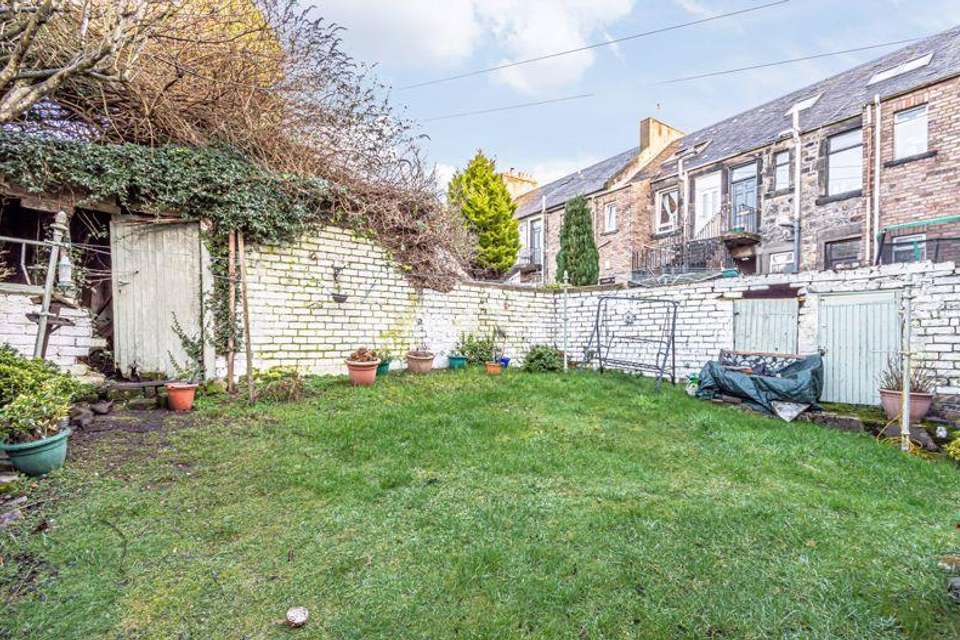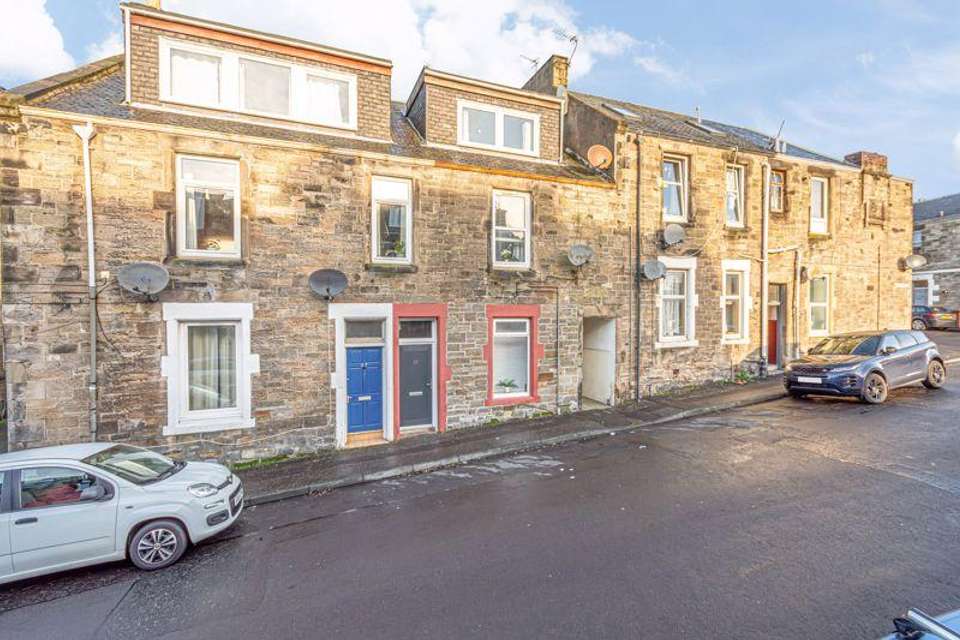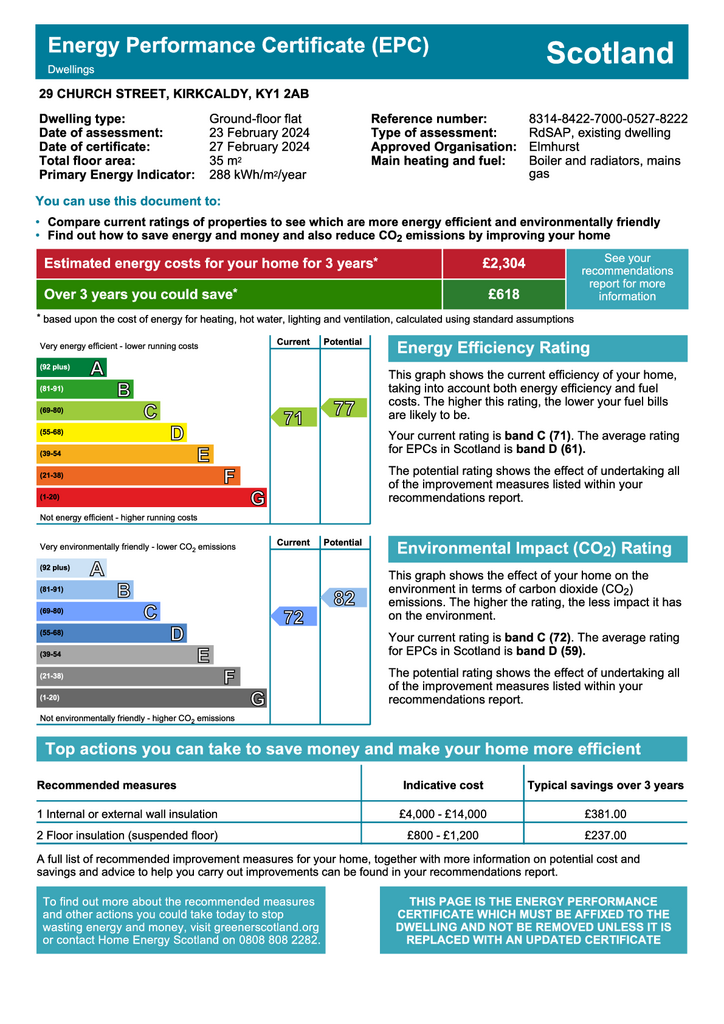1 bedroom flat for sale
Church Street, Kirkcaldyflat
bedroom
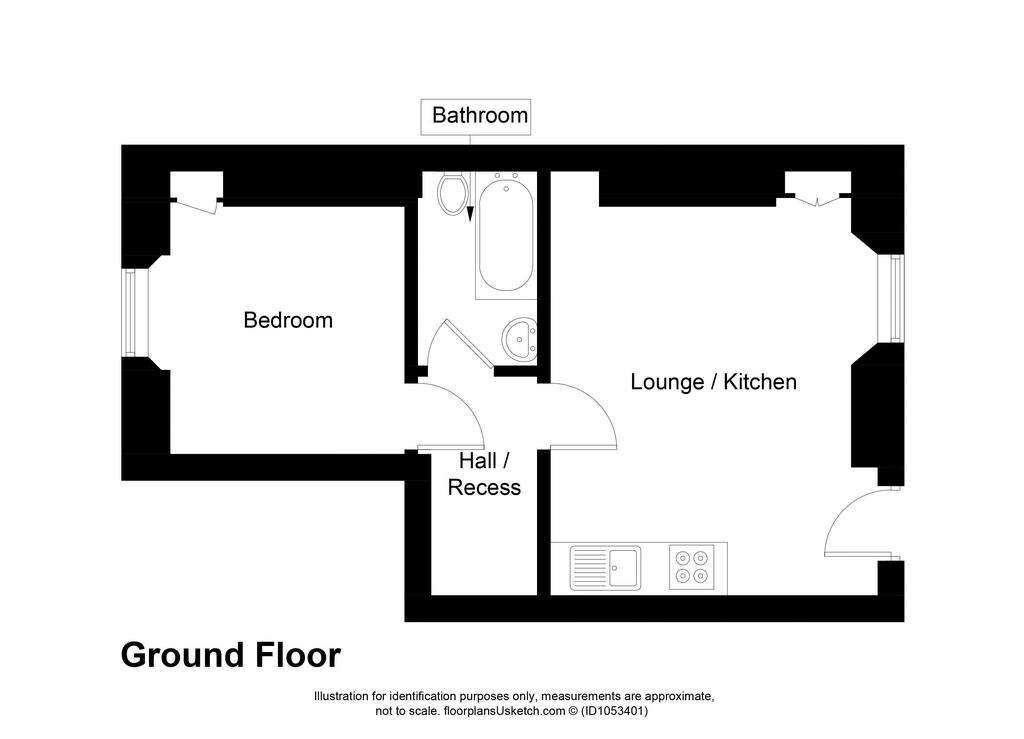
Property photos

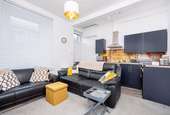
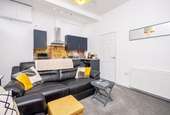

+8
Property description
Susan Morton at Morton Napier is delighted to market this well presented traditional ground floor flat which was fully refurbished in 2022. Situated close to Ravenscraig Park, the foreshore, rail and bus stations, and the town centre with its varied amenities and facilities, whilst having the A92 link road to the M90 and Fife Retail Park a short distance away. Tastefully presented accommodation comprising: lounge which is open plan to the modern kitchen with all appliances, hallway with storage area, double bedroom and modern bathroom. Gas central heating and double glazing. Shared westerly facing garden ground to rear. Ideal first time purchase or buy to let investment.
Entrance
Entrance to the property is via a composite main door with glazed panel over which opens into the lounge which is open plan to the kitchen.
Lounge/Kitchen - 15' 6'' x 12' 4'' (4.72m x 3.76m)
The lounge which is open plan to the kitchen features a front facing window, a shelved alcove with cupboard below which houses the gas meter, has ample space for lounge furniture with the kitchen area incorporating both wall and floor mounted units with built-in electric oven and hob with chrome extractor canopy over, built-in space for washing machine and fridge both of which are included in the sale price with work surfaces over and a sink unit. Fitted carpet tot he lounge area and wood effect laminate flooring to kitchen area, two ceiling light points, radiator and ample power points. Door leading into hallway.
Hallway
The hallway incorporates a recessed storage area and allows access into the bathroom and bedroom. Wood effect laminate flooring and ceiling light point.
Bedroom - 10' 6'' x 10' 4'' (3.20m x 3.15m)
The bedroom features a rear facing window and a built-in cupboard which also houses the central heating boiler. Fitted carpet, ceiling light point, radiator and ample power points. Door leading into the hallway. NB - the free standing wardrobe assembly is included in the sale price.
Bathroom - 8' 8'' x 4' 5'' (2.64m x 1.35m)
The bathroom incorporates a low flush wc, a wash hand basin and a bath with wall mounted shower and screen over. Wood effect laminate flooring, ceiling light point, chrome radiator/towel rail and extractor fan. Door leading into the hallway.
Garden Ground
The garden is located to the rear of the property and is shared.
Extras Included
Floor coverings, window blinds, built-in electric cooker and hob with chrome extractor canopy over, fridge, washing machine and free-standing wardrobe.
Council Tax Band: A
Tenure: Freehold
Entrance
Entrance to the property is via a composite main door with glazed panel over which opens into the lounge which is open plan to the kitchen.
Lounge/Kitchen - 15' 6'' x 12' 4'' (4.72m x 3.76m)
The lounge which is open plan to the kitchen features a front facing window, a shelved alcove with cupboard below which houses the gas meter, has ample space for lounge furniture with the kitchen area incorporating both wall and floor mounted units with built-in electric oven and hob with chrome extractor canopy over, built-in space for washing machine and fridge both of which are included in the sale price with work surfaces over and a sink unit. Fitted carpet tot he lounge area and wood effect laminate flooring to kitchen area, two ceiling light points, radiator and ample power points. Door leading into hallway.
Hallway
The hallway incorporates a recessed storage area and allows access into the bathroom and bedroom. Wood effect laminate flooring and ceiling light point.
Bedroom - 10' 6'' x 10' 4'' (3.20m x 3.15m)
The bedroom features a rear facing window and a built-in cupboard which also houses the central heating boiler. Fitted carpet, ceiling light point, radiator and ample power points. Door leading into the hallway. NB - the free standing wardrobe assembly is included in the sale price.
Bathroom - 8' 8'' x 4' 5'' (2.64m x 1.35m)
The bathroom incorporates a low flush wc, a wash hand basin and a bath with wall mounted shower and screen over. Wood effect laminate flooring, ceiling light point, chrome radiator/towel rail and extractor fan. Door leading into the hallway.
Garden Ground
The garden is located to the rear of the property and is shared.
Extras Included
Floor coverings, window blinds, built-in electric cooker and hob with chrome extractor canopy over, fridge, washing machine and free-standing wardrobe.
Council Tax Band: A
Tenure: Freehold
Interested in this property?
Council tax
First listed
Over a month agoEnergy Performance Certificate
Church Street, Kirkcaldy
Marketed by
Morton Napier - Fife 1a Whytescauseway Kirkcaldy, Fife KY1 1XFPlacebuzz mortgage repayment calculator
Monthly repayment
The Est. Mortgage is for a 25 years repayment mortgage based on a 10% deposit and a 5.5% annual interest. It is only intended as a guide. Make sure you obtain accurate figures from your lender before committing to any mortgage. Your home may be repossessed if you do not keep up repayments on a mortgage.
Church Street, Kirkcaldy - Streetview
DISCLAIMER: Property descriptions and related information displayed on this page are marketing materials provided by Morton Napier - Fife. Placebuzz does not warrant or accept any responsibility for the accuracy or completeness of the property descriptions or related information provided here and they do not constitute property particulars. Please contact Morton Napier - Fife for full details and further information.





