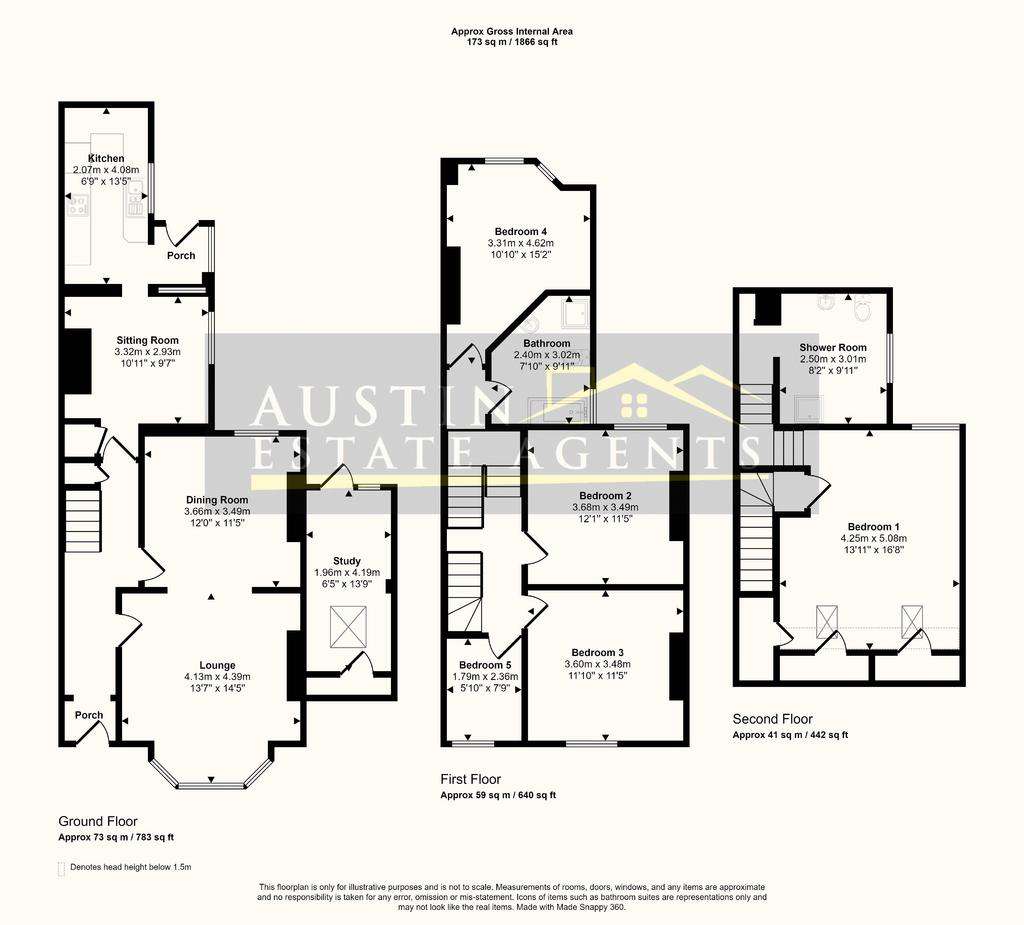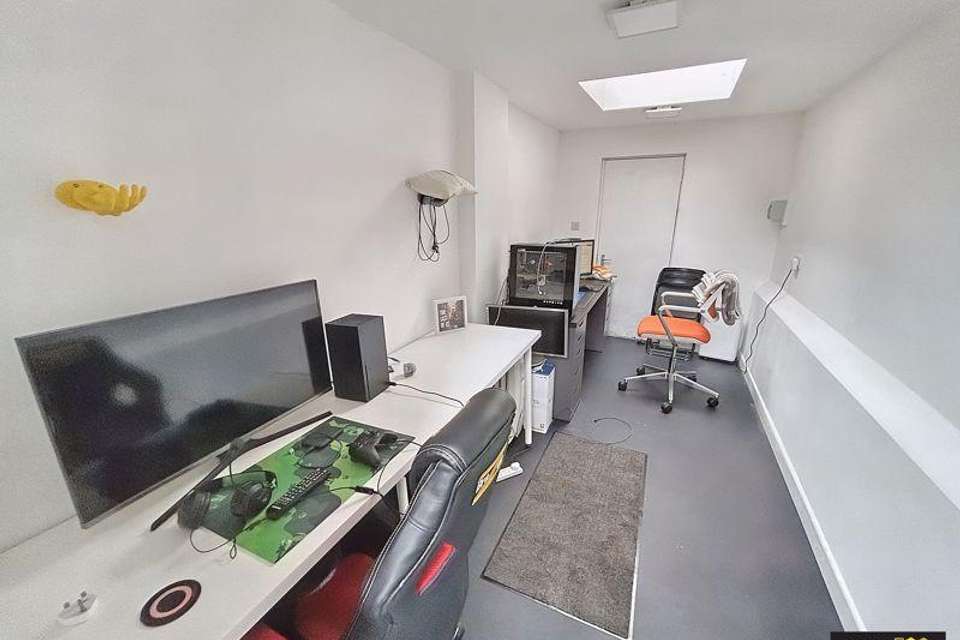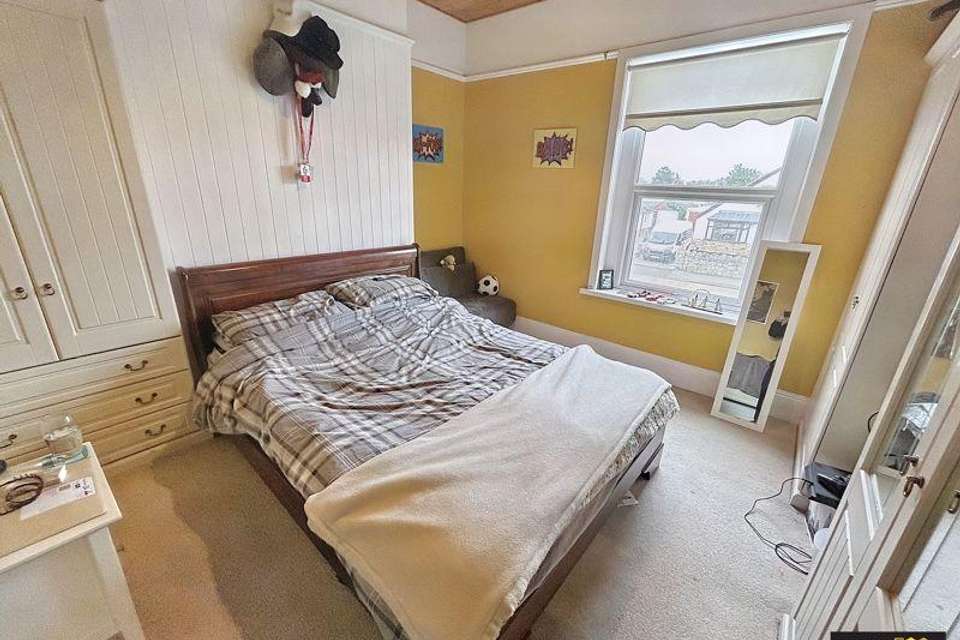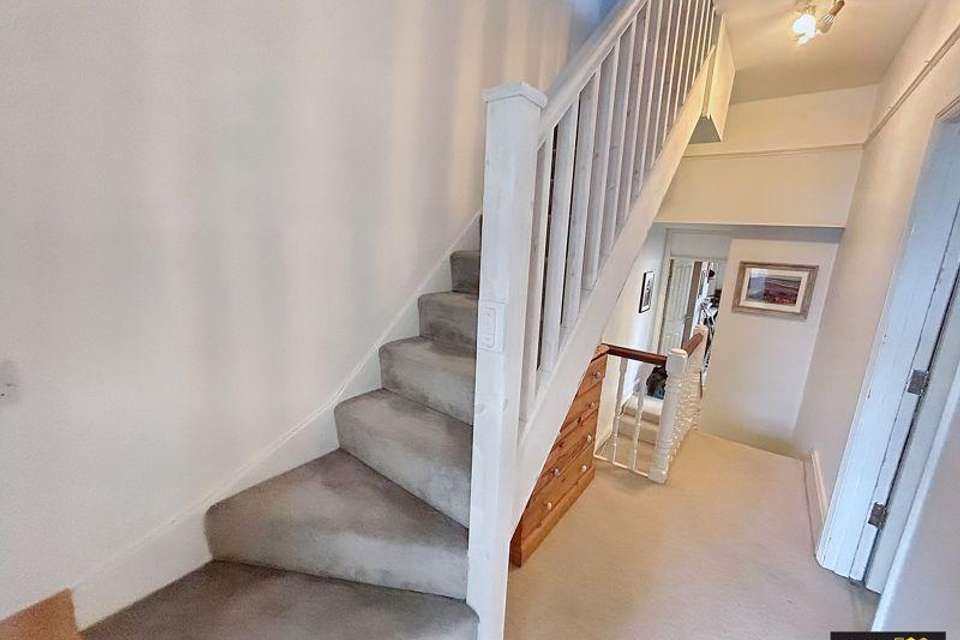5 bedroom terraced house for sale
WEYMOUTH, DORSETterraced house
bedrooms

Property photos




+20
Property description
We are pleased to offer for sale this substantial family home with accommodation situated over three floors. The property boasts spacious rooms with wonderful high ceilings, which includes three reception rooms, modern fitted kitchen, games room / study, five bedrooms, en-suite shower room and family bathroom with double glazing and gas central heating. Outside are gardens to the front and rear with a workshop, garage and off road parking.
On the ground floor, the entrance porch leads into an inviting reception hallway with attractive wooden staircase ascending to the first floor and doors to the lounge, dining room and sitting room. The lounge is situated to the front of the property, which benefits from a large double glazed bay window flooding the lounge with natural light and a feature fireplace with stone mantle and woodburning stove, creating a lovely focal point. An archway naturally flows through to a spacious dining room with a large double glazed window overlooking the rear aspect.
The sitting room also benefits from a feature fireplace with a side aspect double glazed window providing good natural light. The ground floor WC can be accessed from this room. A door at the rear leads to the kitchen. The kitchen is tastefully fitted with an extensive range of modern matching eye level and base units with integral electric eye level oven and grill, four ring gas hob and extractor with side aspect double glazed window. A passageway from the kitchen leads to the rear garden.
The first floor landing is very spacious with a wood twist staircase ascending to the second floor. There are four good size bedrooms on the first floor, as well as a spacious family bathroom with low-level WC, vanity wash hand basin, panelled bath, independent shower cubicle, heated towel rail and complementary tiling to the walls.
On the second floor, a landing gives access to bedroom one, which is a generous size, with a double glazed window to the rear and two double glazed Velux windows to the front. An additional door leads to a small lobby area with stairs descending to a spacious en-suite shower room. This room offers a modern suite comprising a low level WC, wall mounted wash hand basin and a large walk-in shower cubicle.
Externally, an attractive front garden is predominately laid to shingle with a selection of plants and shrubs. The rear garden offers patio areas as well as a range of raised planted beds and artificial grass area. A games room / study to the side of the house with a double glazed skylight and rear aspect window is also accessed from the rear garden. At the end of the garden is a gate leading to a parking area for two small vehicles and a workshop, as well as a larger than average garage with up and over door, adding to the property's many features.
We are advised by the vendor there is an area of land, adjacent to the garage, which belongs to the property; the neighbouring houses have concreted this area, providing two additional spaces for parking if required.
The property is situated in Wyke Regis only moments away from Smallmouth Bay and the Rodwell Trail, which forms part of the South West Coastal Path. Wyke is a popular suburb of Weymouth boasting local shops and amenities such as doctors, dentists and well-regarded schools. A good bus service to surrounding areas is close by. The Fleet Nature Reserve is also within walking distance of the property and offers scenic walks of the National Heritage Coastline.
For further information, or to make an appointment to view this substantial family home, please contact Austin Estate Agents.
GROUND FLOOR
Entrance Porch
Entrance Hallway
Lounge - 13' 7'' max x 14' 5'' max (4.13m max x 4.39m max)
Dining Room - 12' 0'' max x 11' 5'' max (3.66m max x 3.49m max)
Sitting Room - 10' 11'' x 9' 7'' (3.32m x 2.93m)
WC
Kitchen - 6' 9'' x 13' 5'' (2.07m x 4.08m)
FIRST FLOOR
First Floor Landing
Bedroom Two - 12' 1'' max x 11' 5'' (3.68m max x 3.49m)
Bedroom Three - 11' 10'' max x 11' 5'' (3.60m max x 3.48m)
Bedroom Four - 10' 10'' max x 15' 2'' max (3.31m max x 4.62m max) Irregular Shaped Room
Bedroom Five - 5' 10'' x 7' 9'' (1.79m x 2.36m)
Bathroom - 7' 10'' max x 9' 11'' max (2.40m max x 3.02m max) Irregular Shaped Room
SECOND FLOOR
Second Floor Landing
Bedroom One - 13' 11'' x 16' 8'' (4.25m x 5.08m)
En-Suite Shower Room - 9' 11'' x 8' 2'' (3.01m x 2.50m)
OUTSIDE
Front Garden
Rear Garden
Workshop
Off Road Parking
Study / Games Room - 6' 5'' x 13' 9'' (1.96m x 4.19m)
Council Tax Band: C
Tenure: Freehold
On the ground floor, the entrance porch leads into an inviting reception hallway with attractive wooden staircase ascending to the first floor and doors to the lounge, dining room and sitting room. The lounge is situated to the front of the property, which benefits from a large double glazed bay window flooding the lounge with natural light and a feature fireplace with stone mantle and woodburning stove, creating a lovely focal point. An archway naturally flows through to a spacious dining room with a large double glazed window overlooking the rear aspect.
The sitting room also benefits from a feature fireplace with a side aspect double glazed window providing good natural light. The ground floor WC can be accessed from this room. A door at the rear leads to the kitchen. The kitchen is tastefully fitted with an extensive range of modern matching eye level and base units with integral electric eye level oven and grill, four ring gas hob and extractor with side aspect double glazed window. A passageway from the kitchen leads to the rear garden.
The first floor landing is very spacious with a wood twist staircase ascending to the second floor. There are four good size bedrooms on the first floor, as well as a spacious family bathroom with low-level WC, vanity wash hand basin, panelled bath, independent shower cubicle, heated towel rail and complementary tiling to the walls.
On the second floor, a landing gives access to bedroom one, which is a generous size, with a double glazed window to the rear and two double glazed Velux windows to the front. An additional door leads to a small lobby area with stairs descending to a spacious en-suite shower room. This room offers a modern suite comprising a low level WC, wall mounted wash hand basin and a large walk-in shower cubicle.
Externally, an attractive front garden is predominately laid to shingle with a selection of plants and shrubs. The rear garden offers patio areas as well as a range of raised planted beds and artificial grass area. A games room / study to the side of the house with a double glazed skylight and rear aspect window is also accessed from the rear garden. At the end of the garden is a gate leading to a parking area for two small vehicles and a workshop, as well as a larger than average garage with up and over door, adding to the property's many features.
We are advised by the vendor there is an area of land, adjacent to the garage, which belongs to the property; the neighbouring houses have concreted this area, providing two additional spaces for parking if required.
The property is situated in Wyke Regis only moments away from Smallmouth Bay and the Rodwell Trail, which forms part of the South West Coastal Path. Wyke is a popular suburb of Weymouth boasting local shops and amenities such as doctors, dentists and well-regarded schools. A good bus service to surrounding areas is close by. The Fleet Nature Reserve is also within walking distance of the property and offers scenic walks of the National Heritage Coastline.
For further information, or to make an appointment to view this substantial family home, please contact Austin Estate Agents.
GROUND FLOOR
Entrance Porch
Entrance Hallway
Lounge - 13' 7'' max x 14' 5'' max (4.13m max x 4.39m max)
Dining Room - 12' 0'' max x 11' 5'' max (3.66m max x 3.49m max)
Sitting Room - 10' 11'' x 9' 7'' (3.32m x 2.93m)
WC
Kitchen - 6' 9'' x 13' 5'' (2.07m x 4.08m)
FIRST FLOOR
First Floor Landing
Bedroom Two - 12' 1'' max x 11' 5'' (3.68m max x 3.49m)
Bedroom Three - 11' 10'' max x 11' 5'' (3.60m max x 3.48m)
Bedroom Four - 10' 10'' max x 15' 2'' max (3.31m max x 4.62m max) Irregular Shaped Room
Bedroom Five - 5' 10'' x 7' 9'' (1.79m x 2.36m)
Bathroom - 7' 10'' max x 9' 11'' max (2.40m max x 3.02m max) Irregular Shaped Room
SECOND FLOOR
Second Floor Landing
Bedroom One - 13' 11'' x 16' 8'' (4.25m x 5.08m)
En-Suite Shower Room - 9' 11'' x 8' 2'' (3.01m x 2.50m)
OUTSIDE
Front Garden
Rear Garden
Workshop
Off Road Parking
Study / Games Room - 6' 5'' x 13' 9'' (1.96m x 4.19m)
Council Tax Band: C
Tenure: Freehold
Council tax
First listed
Over a month agoEnergy Performance Certificate
WEYMOUTH, DORSET
Placebuzz mortgage repayment calculator
Monthly repayment
The Est. Mortgage is for a 25 years repayment mortgage based on a 10% deposit and a 5.5% annual interest. It is only intended as a guide. Make sure you obtain accurate figures from your lender before committing to any mortgage. Your home may be repossessed if you do not keep up repayments on a mortgage.
WEYMOUTH, DORSET - Streetview
DISCLAIMER: Property descriptions and related information displayed on this page are marketing materials provided by Austin Property Services - Weymouth. Placebuzz does not warrant or accept any responsibility for the accuracy or completeness of the property descriptions or related information provided here and they do not constitute property particulars. Please contact Austin Property Services - Weymouth for full details and further information.

























