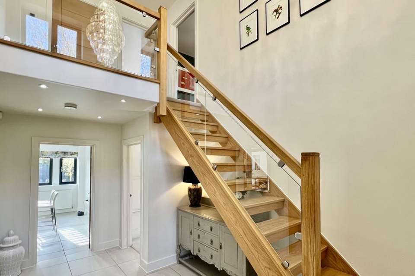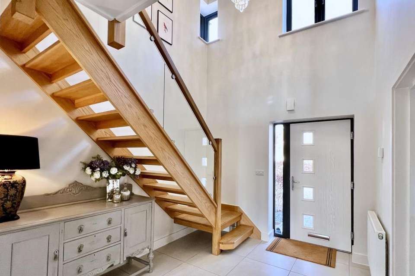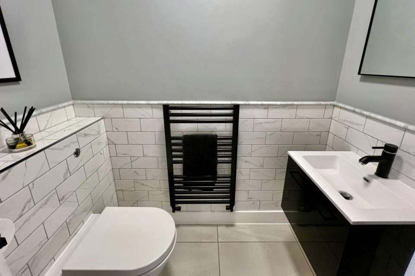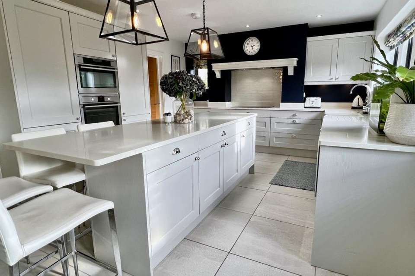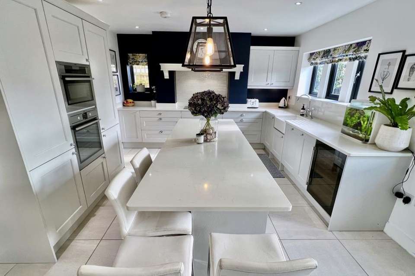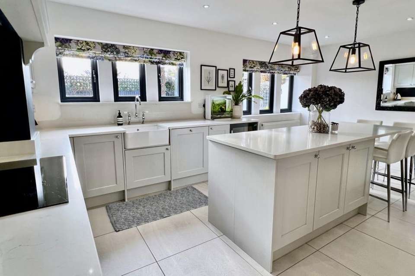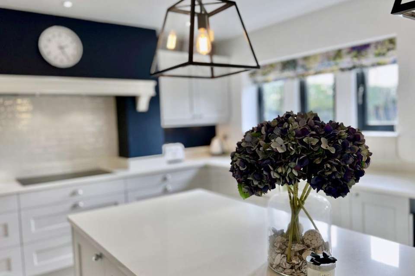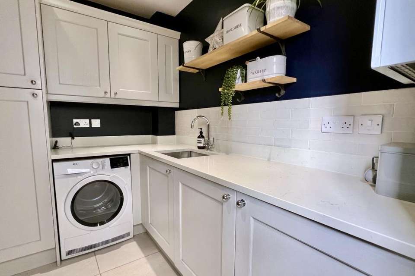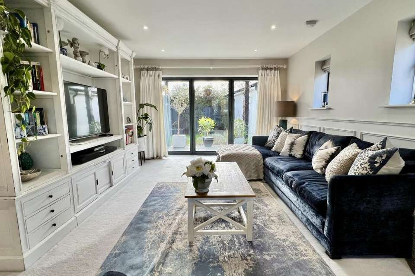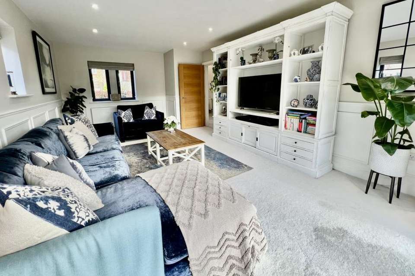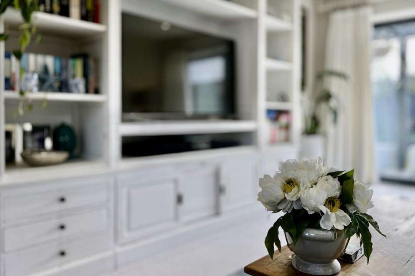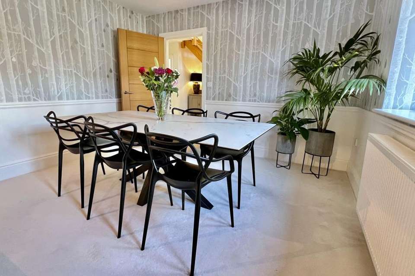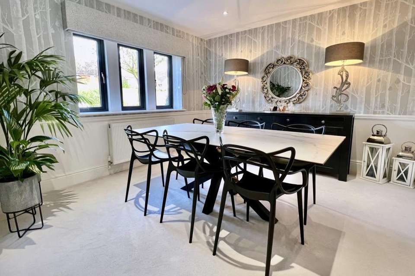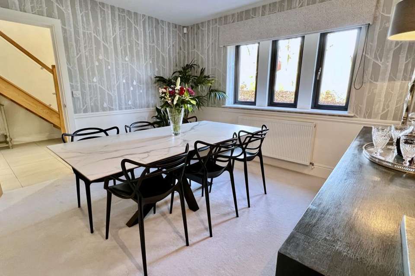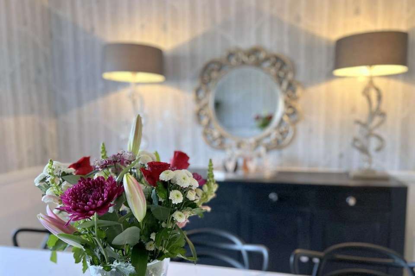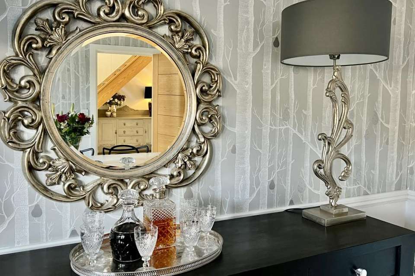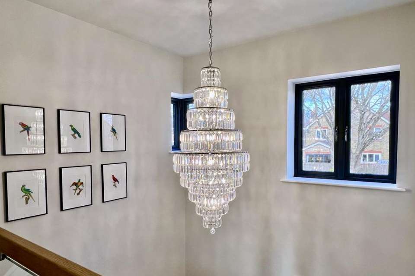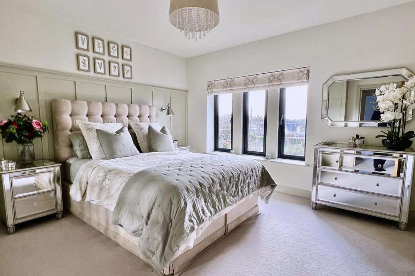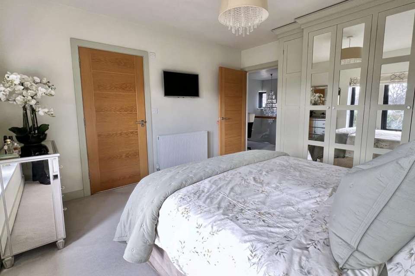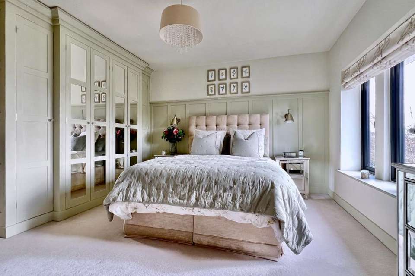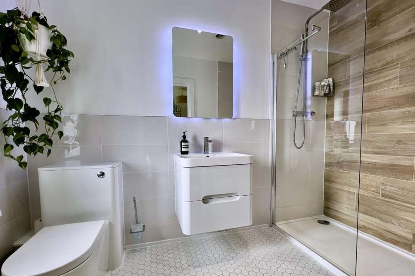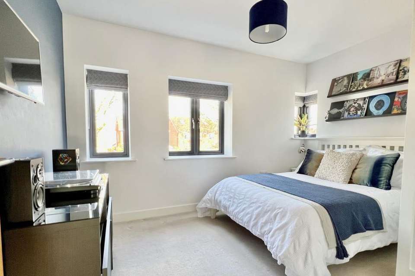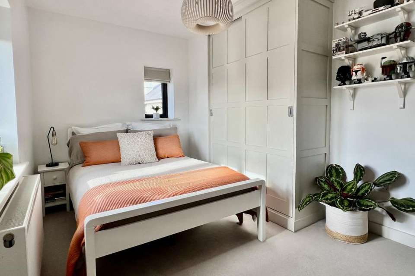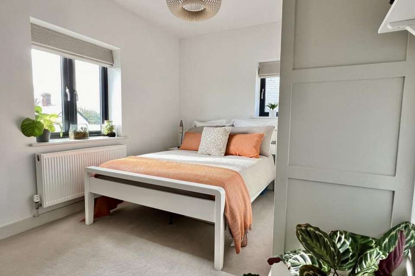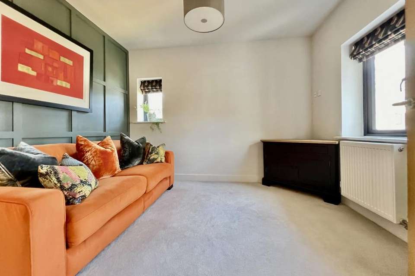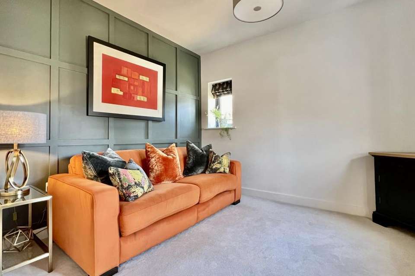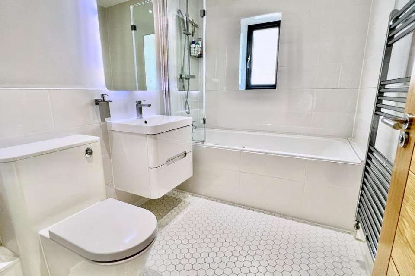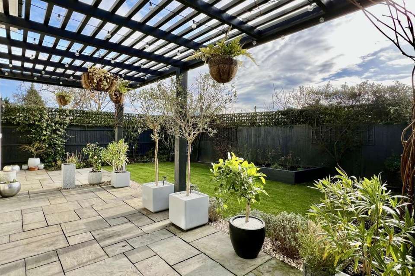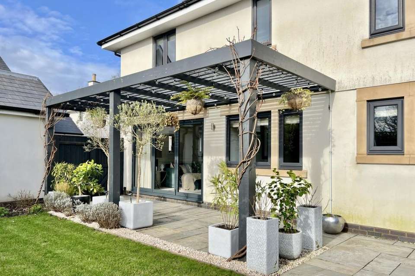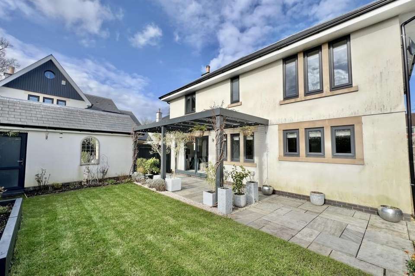4 bedroom detached house for sale
Verwood, BH31 6ESdetached house
bedrooms
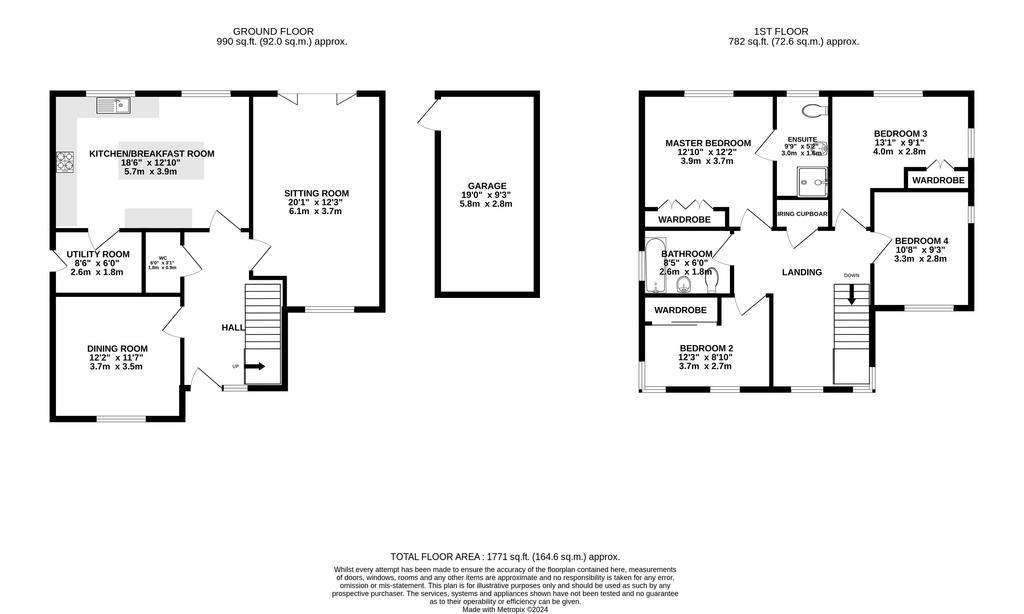
Property photos

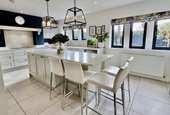
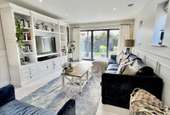
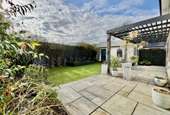
+31
Property description
An incredibly sought-after location, set within an exclusive development of just 5 similar homes, a private landscaped rear garden, parking and a garage, are just a few features of this simply beautiful, spacious and stylish family home.
Constructed in 2016 and still benefitting from the residue of a 10 year NHBC warranty, this exceptional property is perfect for anyone who enjoys walking running or has dogs, as it is within 400 yards of Bugden’s Copse, a local nature reserve.
Although only a few years old, the current owners (who bought it new) have further improved the property, creating a truly fabulous, stylish home.
The first floor lies host to four double bedrooms, a gorgeous galleried landing with an oak/glass staircase and two sleek, modern bath/shower rooms (en-suite to the master).
The sitting room enjoys a bright and airy triple-aspect, with bi-fold doors that open out into the enclosed, landscaped rear garden and covered pergola. There is also the potential to install a log burner with provision/space having been made for the flue.
The kitchen/breakfast room was recently remodelled, creating an elegant and practical space. It was cleverly designed to make the very best use of the space on offer and fitted in a range of contemporary style grey units with cool quartz worktops and upstands. High quality integrated appliances include an induction hob, oven and matching microwave, dishwasher fridge and freezer. It also has an ‘essential’ wine cooler and butler style sink. Adjoining the kitchen and fitted in matching units, is a very useful utility room, with integrated washing machine and access to the garden.
This exceptional family home further benefits from a large formal dining room (which could become a 5th bedroom if needed), a warm and welcoming, galleried reception hall, zoned central heating, anthracite colour double glazing, a security alarm system, oak internal doors and the residue of a 10 year NHBC guarantee (expires 2026).
The rear gardens faces south-west and is a real suntrap. It has been designed for outdoor entertainment and is enclosed with a well-tended lawn, stocked flower and shrub beds and a sandstone paved terrace.
To the front is a driveway providing parking that leads to the detached garage. There is also plenty of really useful additional parking for the residents/guests.
Local Authority: Dorset (east Dorset)
Council Tax Band: F
Energy Performance Certificate (EPC): Rating B
AGENTS NOTES: The heating system, mains and appliances have not been tested by Hearnes Estate Agents. Any areas, measurements or distances are approximate. The text, photographs and plans are for guidance only and are not necessarily comprehensive and do not form part of the contract.
Constructed in 2016 and still benefitting from the residue of a 10 year NHBC warranty, this exceptional property is perfect for anyone who enjoys walking running or has dogs, as it is within 400 yards of Bugden’s Copse, a local nature reserve.
Although only a few years old, the current owners (who bought it new) have further improved the property, creating a truly fabulous, stylish home.
The first floor lies host to four double bedrooms, a gorgeous galleried landing with an oak/glass staircase and two sleek, modern bath/shower rooms (en-suite to the master).
The sitting room enjoys a bright and airy triple-aspect, with bi-fold doors that open out into the enclosed, landscaped rear garden and covered pergola. There is also the potential to install a log burner with provision/space having been made for the flue.
The kitchen/breakfast room was recently remodelled, creating an elegant and practical space. It was cleverly designed to make the very best use of the space on offer and fitted in a range of contemporary style grey units with cool quartz worktops and upstands. High quality integrated appliances include an induction hob, oven and matching microwave, dishwasher fridge and freezer. It also has an ‘essential’ wine cooler and butler style sink. Adjoining the kitchen and fitted in matching units, is a very useful utility room, with integrated washing machine and access to the garden.
This exceptional family home further benefits from a large formal dining room (which could become a 5th bedroom if needed), a warm and welcoming, galleried reception hall, zoned central heating, anthracite colour double glazing, a security alarm system, oak internal doors and the residue of a 10 year NHBC guarantee (expires 2026).
The rear gardens faces south-west and is a real suntrap. It has been designed for outdoor entertainment and is enclosed with a well-tended lawn, stocked flower and shrub beds and a sandstone paved terrace.
To the front is a driveway providing parking that leads to the detached garage. There is also plenty of really useful additional parking for the residents/guests.
Local Authority: Dorset (east Dorset)
Council Tax Band: F
Energy Performance Certificate (EPC): Rating B
AGENTS NOTES: The heating system, mains and appliances have not been tested by Hearnes Estate Agents. Any areas, measurements or distances are approximate. The text, photographs and plans are for guidance only and are not necessarily comprehensive and do not form part of the contract.
Council tax
First listed
Over a month agoVerwood, BH31 6ES
Placebuzz mortgage repayment calculator
Monthly repayment
The Est. Mortgage is for a 25 years repayment mortgage based on a 10% deposit and a 5.5% annual interest. It is only intended as a guide. Make sure you obtain accurate figures from your lender before committing to any mortgage. Your home may be repossessed if you do not keep up repayments on a mortgage.
Verwood, BH31 6ES - Streetview
DISCLAIMER: Property descriptions and related information displayed on this page are marketing materials provided by Hearnes Estate Agents - Ringwood. Placebuzz does not warrant or accept any responsibility for the accuracy or completeness of the property descriptions or related information provided here and they do not constitute property particulars. Please contact Hearnes Estate Agents - Ringwood for full details and further information.





