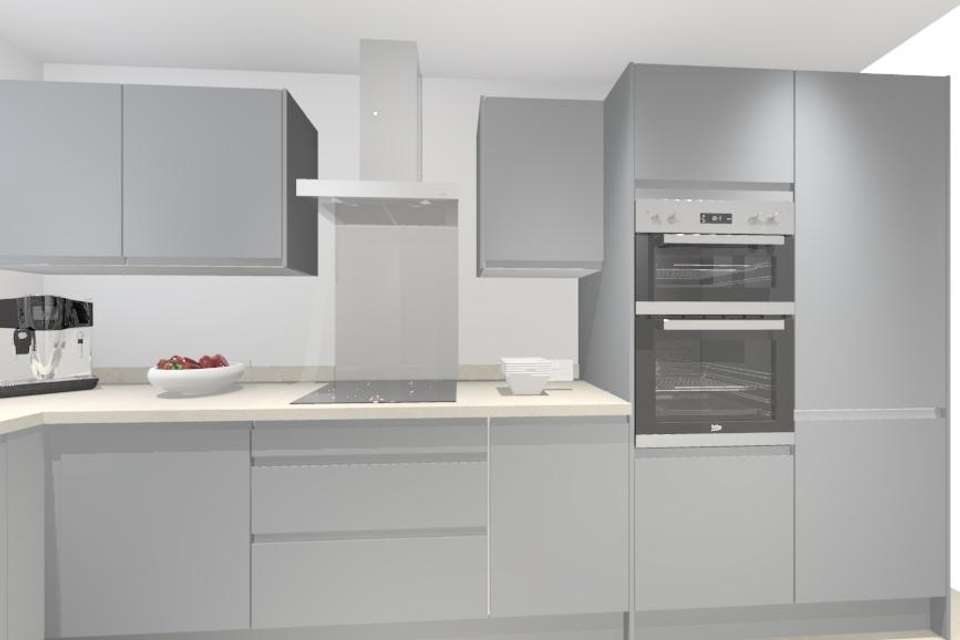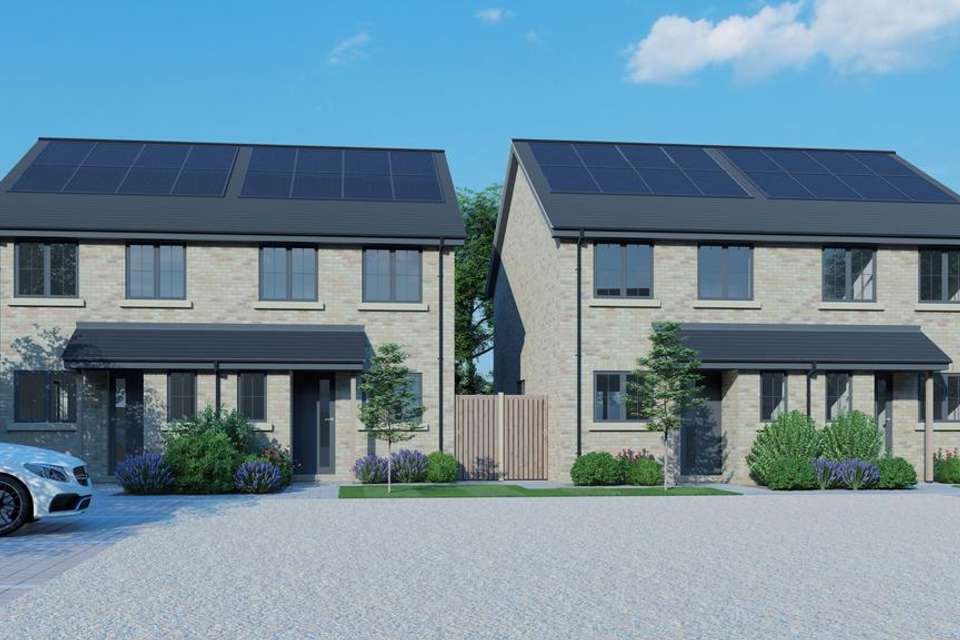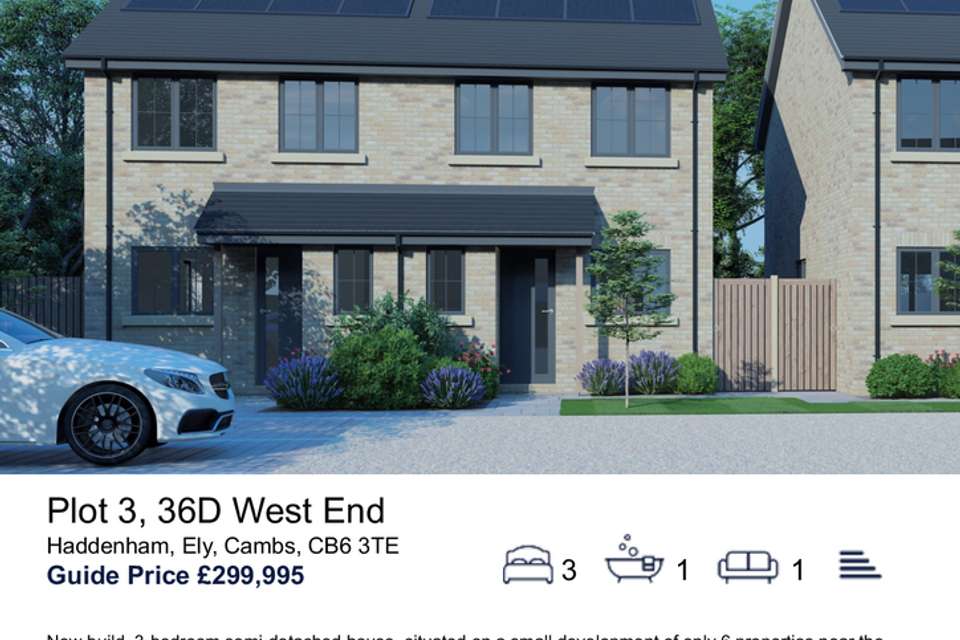3 bedroom semi-detached house for sale
36d West End, Haddenhamsemi-detached house
bedrooms
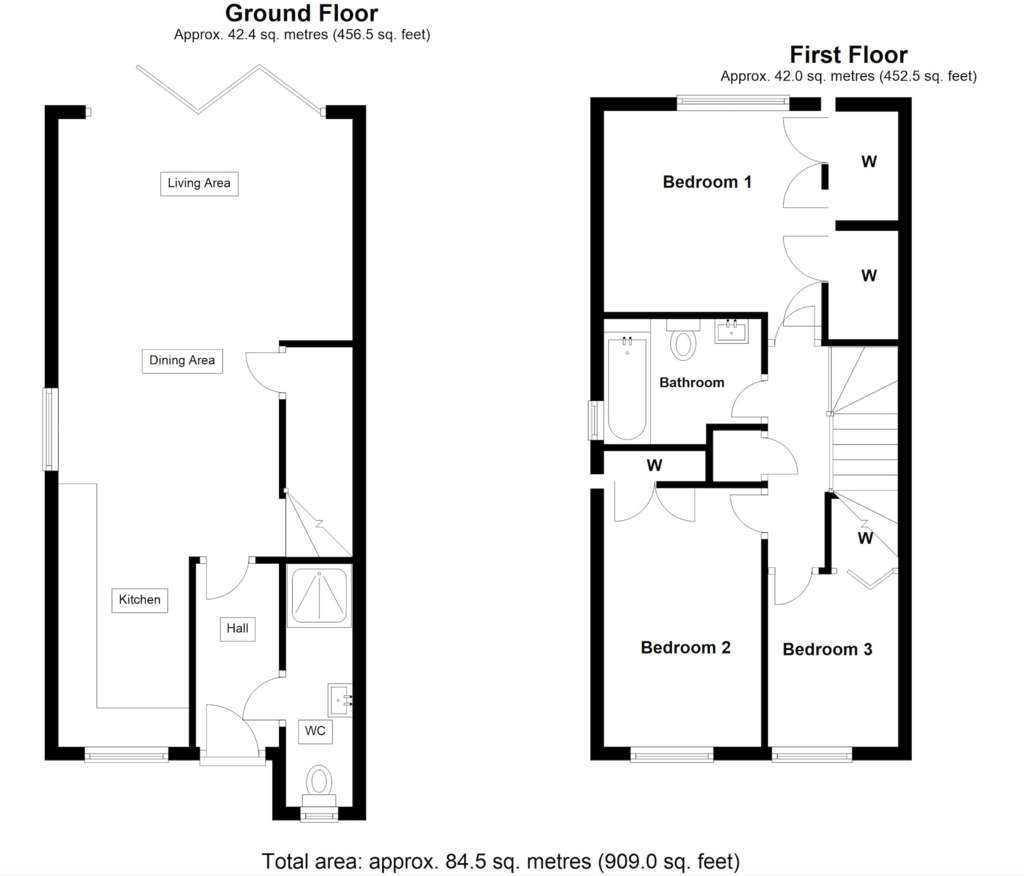
Property photos
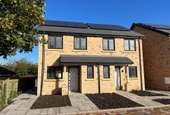
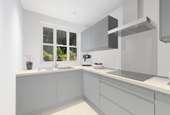

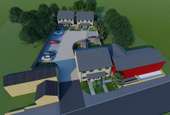
+2
Property description
Haddenham
Haddenham enjoys an elevated position atop a high ridge, with views of the historic Cathedral City of Ely to the west. It is home to around 3,000 residents and is well located for both a rural lifestyle with a welcoming active community and access to many amenities. The Village amenities include shops, a doctor's surgery, church, pubs, a library, a well regarded primary school, pre-schools and a picturesque village green and wildlife garden. Furthermore, there's a strong sense of community in Haddenham, with sports and leisure activities available for all ages, including football teams for girls and boys, a village cricket team, a well attended bowls club and an active Sports & Social Club. There are also Annual community events such as the ever-popular Haddenham Beer Festival and Haddenham Steam Rally.Just 15 minutes' drive away is the City of Ely, with its historic centre and famous Cathedral with a wide selection of cafes, restaurants and independent shops clustered around a thriving marketplace and the well recognised large brand supermarkets. The railway station in Ely offers commuters a fast train service to the larger centres of Cambridge (18 mins), Peterborough (33 mins) and London Kings Cross, (70 mins).Description
New build, 3 bedroom semi detached house , situated on a small development of only 6 properties near the heart of this popular village. Benefitting from air source heating, double glazing and allocated off road parking for 2 vehicles, the accommodation comprises Hall, Cloakroom/Shower room, Open plan living dining area and kitchen with integrated appliances, three bedrooms (all with wardrobes, bathroom and gardens. An ideal first purchase for a small family or single occupier.Entrance HallWC/Shower-room - 3.5m x 0.95m (11'5" x 3'1")
Double glazed window to the front aspect. Low level WC. Wash basin. Shower cubicle.Living Area - 4.42m x 3.31m (14'6" x 10'10")
Double glazed Bi-fold doors to the rear gardenDining Area - 3.32m x 2.29m (10'10" x 7'6")
Double glazed window to the side aspect.Kitchen Area - 4.17m x 1.95m (13'8" x 6'4")
Range of units at base and wall level with work surfaces over, composite sink with mixer tap and integrated appliances ti include dishwasher, washing machine, double oven, hob with glass splashback and 70/30 fridge freezer. Double glazed window to the front aspect. Opening to living/dining area.Landing
Built in airing cupboard.Bedroom 1 - 3.5m x 3m plus wardrobes (11'5" plus wardrobes x 9'10")
Double glazed window to the rear aspect. Two double wardrobes.Bedroom 2 - 4.4m plus wardrobe x 2.22m (14'5" plus wardrobe x 7'3")
Double glazed window to the front aspect. Double wardrobe.Bedroom 3 - 2.32m plus wardrobe x 1.86m (7'7" plus wardrobe x 6'1")
Double glazed window to the front aspect. Built in single wardrobe.Bathroom - 2.22m x 1.88m (7'3" x 6'2")
Double glazed window to the side aspect. Panelled bath with shower attachment. Low level WC. Wash basin.Outside
Landscaped rear garden with patio and timber fencing to borders.The front faces a courtyard with a small landscaped area and two allocated parking spaces.NotesCOUNCIL: East Cambridgshire District CouncilMEASUREMENTS & DETAILS: Whilst we endeavour to be as accurate as possible, the room sizes shown are approximate and are taken from working drawings. They are and intended as a general guidance. They must not be relied upon for ordering floor coverings or furniture and prospective purchasers should take their own measurements for those purposes. The sales details are similarly as fair and accurate as possible but are only a general guide and we recommend that if there are any points that are of particular importance, that you contact Bovingdons Limited for clarification, particularly if travelling a long distance to view the property.AML: Intending purchasers will be required to produce identification documentation such as a passport, driving license and utility bill at the offer stage.SERVICES: We have not tested the services, equipment or appliances at the property & we therefore advise prospective purchasers to arrange their own survey or service reports to satisfy themselves.
Haddenham enjoys an elevated position atop a high ridge, with views of the historic Cathedral City of Ely to the west. It is home to around 3,000 residents and is well located for both a rural lifestyle with a welcoming active community and access to many amenities. The Village amenities include shops, a doctor's surgery, church, pubs, a library, a well regarded primary school, pre-schools and a picturesque village green and wildlife garden. Furthermore, there's a strong sense of community in Haddenham, with sports and leisure activities available for all ages, including football teams for girls and boys, a village cricket team, a well attended bowls club and an active Sports & Social Club. There are also Annual community events such as the ever-popular Haddenham Beer Festival and Haddenham Steam Rally.Just 15 minutes' drive away is the City of Ely, with its historic centre and famous Cathedral with a wide selection of cafes, restaurants and independent shops clustered around a thriving marketplace and the well recognised large brand supermarkets. The railway station in Ely offers commuters a fast train service to the larger centres of Cambridge (18 mins), Peterborough (33 mins) and London Kings Cross, (70 mins).Description
New build, 3 bedroom semi detached house , situated on a small development of only 6 properties near the heart of this popular village. Benefitting from air source heating, double glazing and allocated off road parking for 2 vehicles, the accommodation comprises Hall, Cloakroom/Shower room, Open plan living dining area and kitchen with integrated appliances, three bedrooms (all with wardrobes, bathroom and gardens. An ideal first purchase for a small family or single occupier.Entrance HallWC/Shower-room - 3.5m x 0.95m (11'5" x 3'1")
Double glazed window to the front aspect. Low level WC. Wash basin. Shower cubicle.Living Area - 4.42m x 3.31m (14'6" x 10'10")
Double glazed Bi-fold doors to the rear gardenDining Area - 3.32m x 2.29m (10'10" x 7'6")
Double glazed window to the side aspect.Kitchen Area - 4.17m x 1.95m (13'8" x 6'4")
Range of units at base and wall level with work surfaces over, composite sink with mixer tap and integrated appliances ti include dishwasher, washing machine, double oven, hob with glass splashback and 70/30 fridge freezer. Double glazed window to the front aspect. Opening to living/dining area.Landing
Built in airing cupboard.Bedroom 1 - 3.5m x 3m plus wardrobes (11'5" plus wardrobes x 9'10")
Double glazed window to the rear aspect. Two double wardrobes.Bedroom 2 - 4.4m plus wardrobe x 2.22m (14'5" plus wardrobe x 7'3")
Double glazed window to the front aspect. Double wardrobe.Bedroom 3 - 2.32m plus wardrobe x 1.86m (7'7" plus wardrobe x 6'1")
Double glazed window to the front aspect. Built in single wardrobe.Bathroom - 2.22m x 1.88m (7'3" x 6'2")
Double glazed window to the side aspect. Panelled bath with shower attachment. Low level WC. Wash basin.Outside
Landscaped rear garden with patio and timber fencing to borders.The front faces a courtyard with a small landscaped area and two allocated parking spaces.NotesCOUNCIL: East Cambridgshire District CouncilMEASUREMENTS & DETAILS: Whilst we endeavour to be as accurate as possible, the room sizes shown are approximate and are taken from working drawings. They are and intended as a general guidance. They must not be relied upon for ordering floor coverings or furniture and prospective purchasers should take their own measurements for those purposes. The sales details are similarly as fair and accurate as possible but are only a general guide and we recommend that if there are any points that are of particular importance, that you contact Bovingdons Limited for clarification, particularly if travelling a long distance to view the property.AML: Intending purchasers will be required to produce identification documentation such as a passport, driving license and utility bill at the offer stage.SERVICES: We have not tested the services, equipment or appliances at the property & we therefore advise prospective purchasers to arrange their own survey or service reports to satisfy themselves.
Council tax
First listed
Over a month agoEnergy Performance Certificate
36d West End, Haddenham
Placebuzz mortgage repayment calculator
Monthly repayment
The Est. Mortgage is for a 25 years repayment mortgage based on a 10% deposit and a 5.5% annual interest. It is only intended as a guide. Make sure you obtain accurate figures from your lender before committing to any mortgage. Your home may be repossessed if you do not keep up repayments on a mortgage.
36d West End, Haddenham - Streetview
DISCLAIMER: Property descriptions and related information displayed on this page are marketing materials provided by Bovingdons - Soham. Placebuzz does not warrant or accept any responsibility for the accuracy or completeness of the property descriptions or related information provided here and they do not constitute property particulars. Please contact Bovingdons - Soham for full details and further information.



