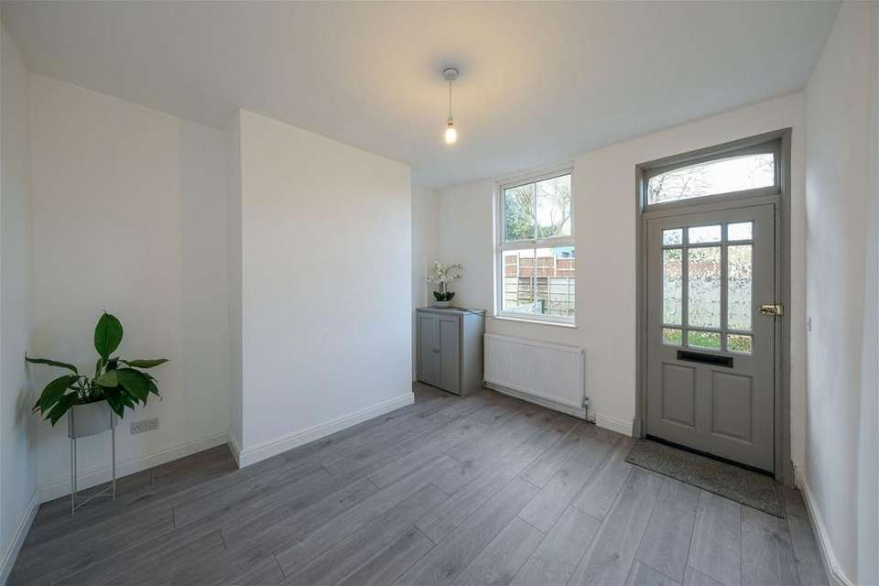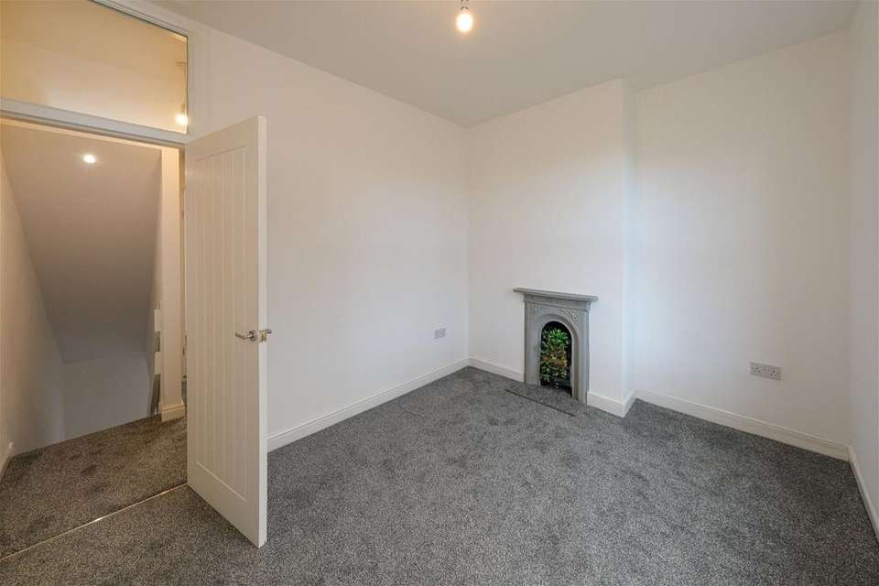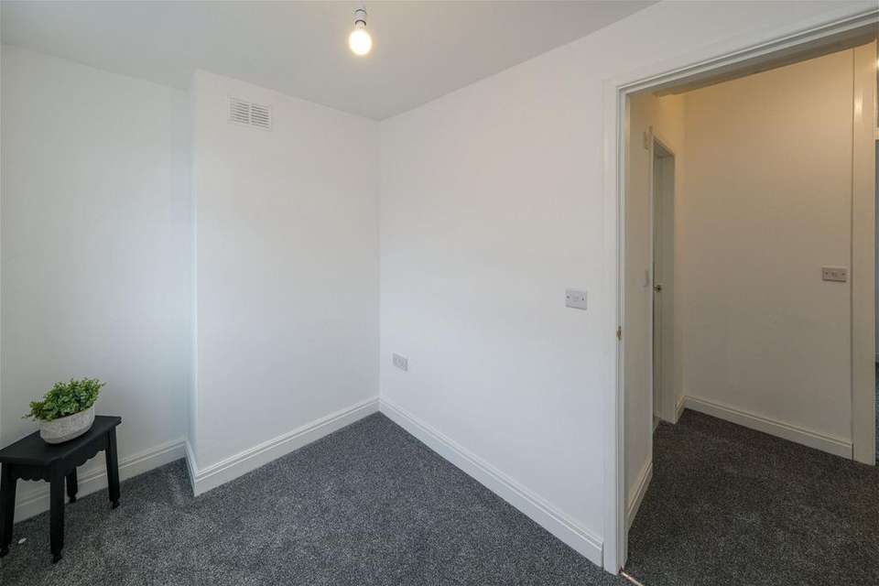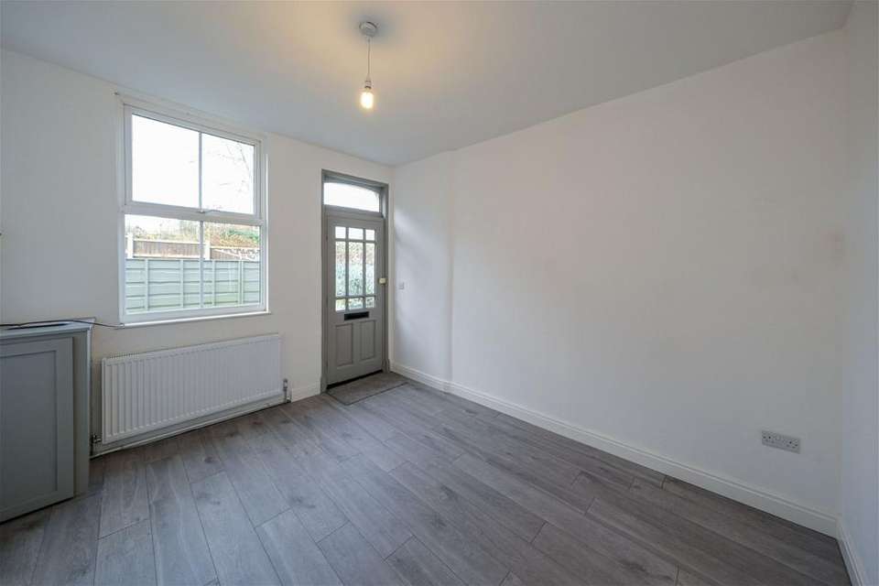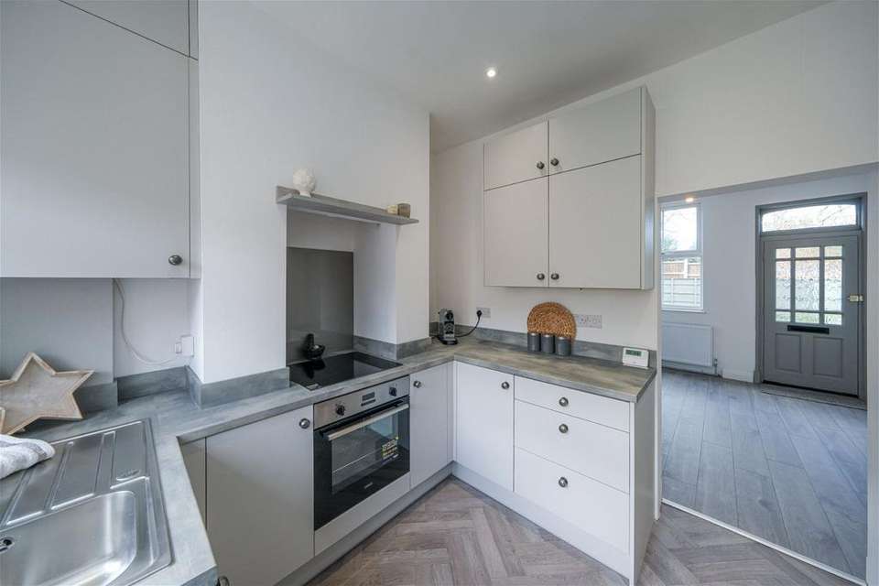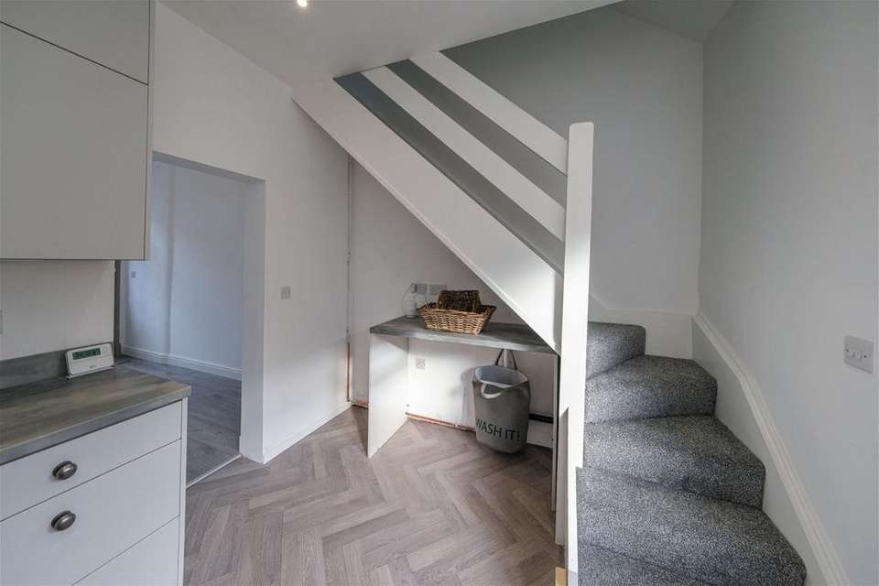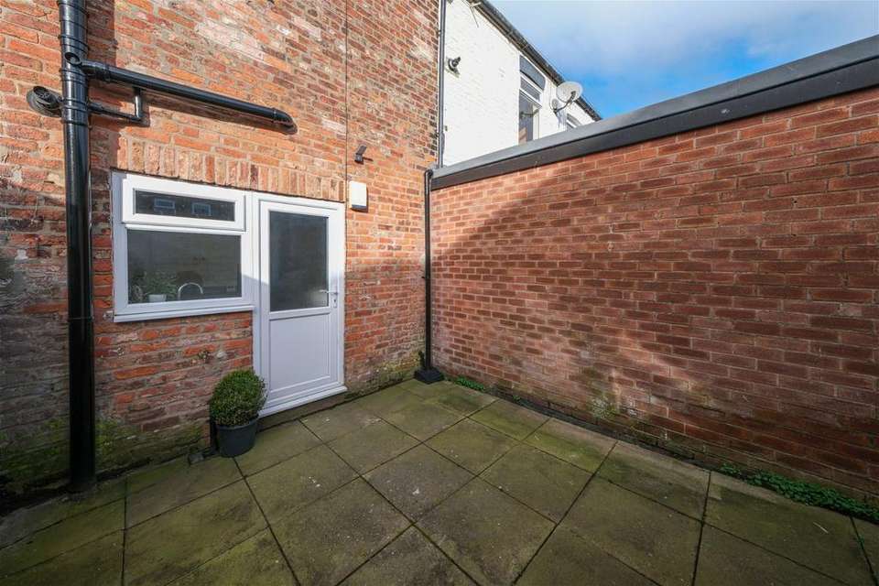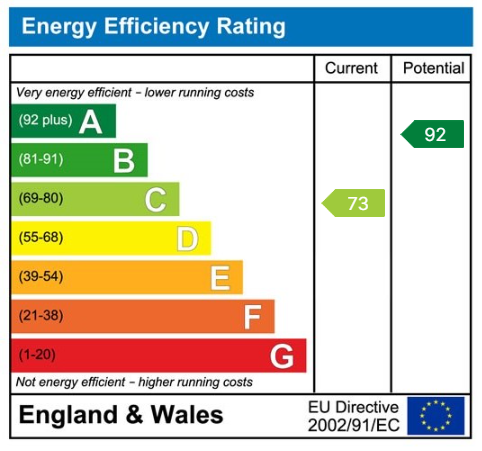2 bedroom terraced house for sale
Brookfield Cottages, Lymm WA13terraced house
bedrooms
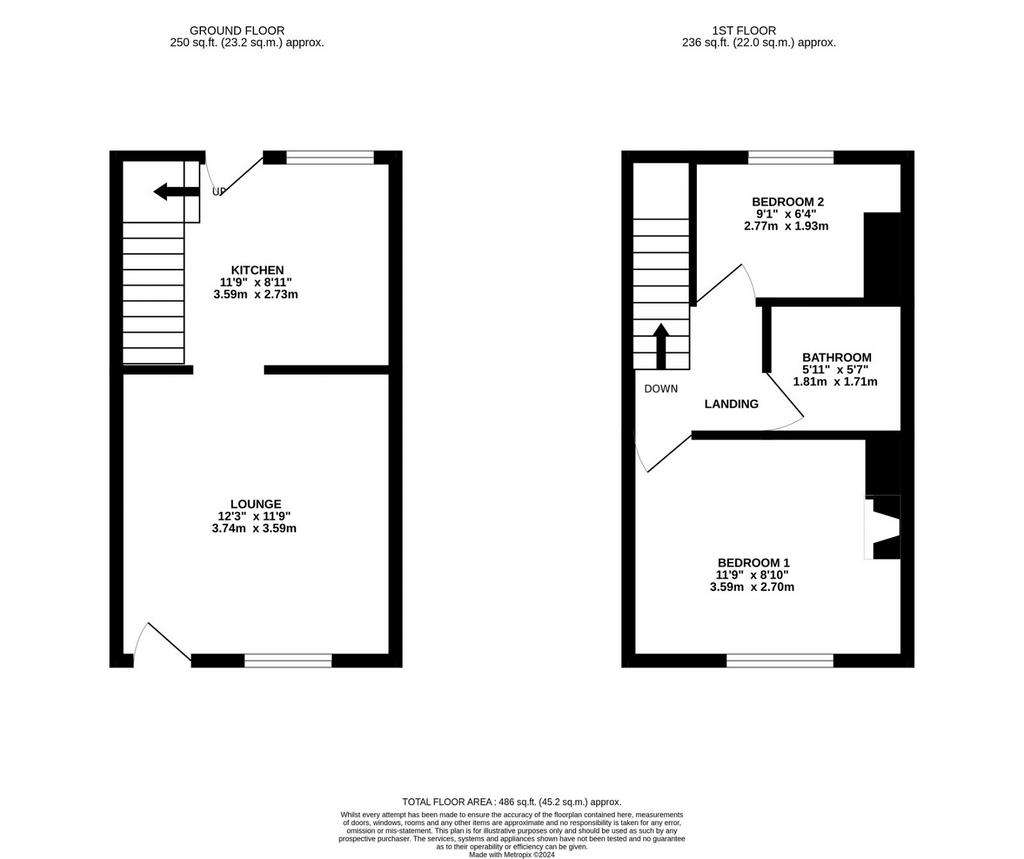
Property photos




+14
Property description
LOUNGE - 3.74m x 3.59m (12'3" x 11'9")External front door opens into the lounge area. With tall upvc double glazed window to the front elevation, wall mounted central heating radiator, laminate wood flooring, cupboard housing meters and RCD unit. Square opening to KITCHEN - 3.59m x 2.73m (11'9" x 8'11")Upvc external door and window to rear elevation. Fitted with a matching range of base and eye level units incorporating Zanussi electric oven and induction hob, stainless steel sink unit and drainer with mixer tap, space and plumbing for washing machine, space for fridge/freezer, cupboard housing Baxi combi boiler, plinth heater, Herringbone pattern laminate flooring and inset ceiling spotlights. Stairs rising from the kitchen area to the first floor and landing.STAIRS TO FIRST FLOOR AND LANDINGWith inset ceiling spotlights.BEDROOM 1 - 3.59m x 2.7m (11'9" x 8'10")With tall upvc double glazed window to the front elevation, cast iron feature fireplace and central heating radiator.BEDROOM 2 - 2.77m x 1.93m (9'1" x 6'3")With upvc double glazed window to the rear elevation and central heating radiator.BATHROOM - 1.81m x 1.71m (5'11" x 5'7")A very well appointed room, comprising P-shaped bath with shower over and rigid glass shower screen, WC, wash hand basin with storage below, shaver point, inset ceiling spotlights, extractor fan and heated chrome towel rail. EXTERNALLYExternally to the front there is a small garden area which has slate chippings, timber fencing and catches the afternoon sun. There is a right of way to the front of the properties. A fully enclosed, private courtyard to the rear is paved, with slated flower beds and a brick built store. A pedestrian gate gives access to the parking area for this and surrounding properties.TENUREFreeholdCOUNCIL TAXWarrington Borough Council Tax Band C.SERVICESAll mains services are connected. Please note we have not tested the services or any of the equipment in this property, accordingly we strongly advise prospective purchasers to commission their own survey or service report before finalising their offer to purchase.
THESE PARTICULARS ARE ISSUED IN GOOD FAITH BUT THEY ARE NOT GUARANTEED AND DO NOT FORM ANY PART OF A CONTRACT. NEITHER BANNER & CO, NOR THE VENDOR OR LESSOR ACCEPT ANY RESPONSIBILITY IN RESPECT OF THESE PARTICULARS, WHICH ARE NOT INTENDED TO BE STATEMENTS OR REPRESENTATION OF FACT AND ANY INTENDING PURCHASER OR LESSOR MUST SATISFY HIMSELF OR OTHERWISE AS TO THE CORRECTNESS OF EACH OF THE STATEMENTS CONTAINED IN THESE PARTICULARS.
THESE PARTICULARS ARE ISSUED IN GOOD FAITH BUT THEY ARE NOT GUARANTEED AND DO NOT FORM ANY PART OF A CONTRACT. NEITHER BANNER & CO, NOR THE VENDOR OR LESSOR ACCEPT ANY RESPONSIBILITY IN RESPECT OF THESE PARTICULARS, WHICH ARE NOT INTENDED TO BE STATEMENTS OR REPRESENTATION OF FACT AND ANY INTENDING PURCHASER OR LESSOR MUST SATISFY HIMSELF OR OTHERWISE AS TO THE CORRECTNESS OF EACH OF THE STATEMENTS CONTAINED IN THESE PARTICULARS.
Interested in this property?
Council tax
First listed
Over a month agoEnergy Performance Certificate
Brookfield Cottages, Lymm WA13
Marketed by
Banner & Co - Lymm 1 Eagle Brow Lymm, Cheshire WA13 0AGPlacebuzz mortgage repayment calculator
Monthly repayment
The Est. Mortgage is for a 25 years repayment mortgage based on a 10% deposit and a 5.5% annual interest. It is only intended as a guide. Make sure you obtain accurate figures from your lender before committing to any mortgage. Your home may be repossessed if you do not keep up repayments on a mortgage.
Brookfield Cottages, Lymm WA13 - Streetview
DISCLAIMER: Property descriptions and related information displayed on this page are marketing materials provided by Banner & Co - Lymm. Placebuzz does not warrant or accept any responsibility for the accuracy or completeness of the property descriptions or related information provided here and they do not constitute property particulars. Please contact Banner & Co - Lymm for full details and further information.


