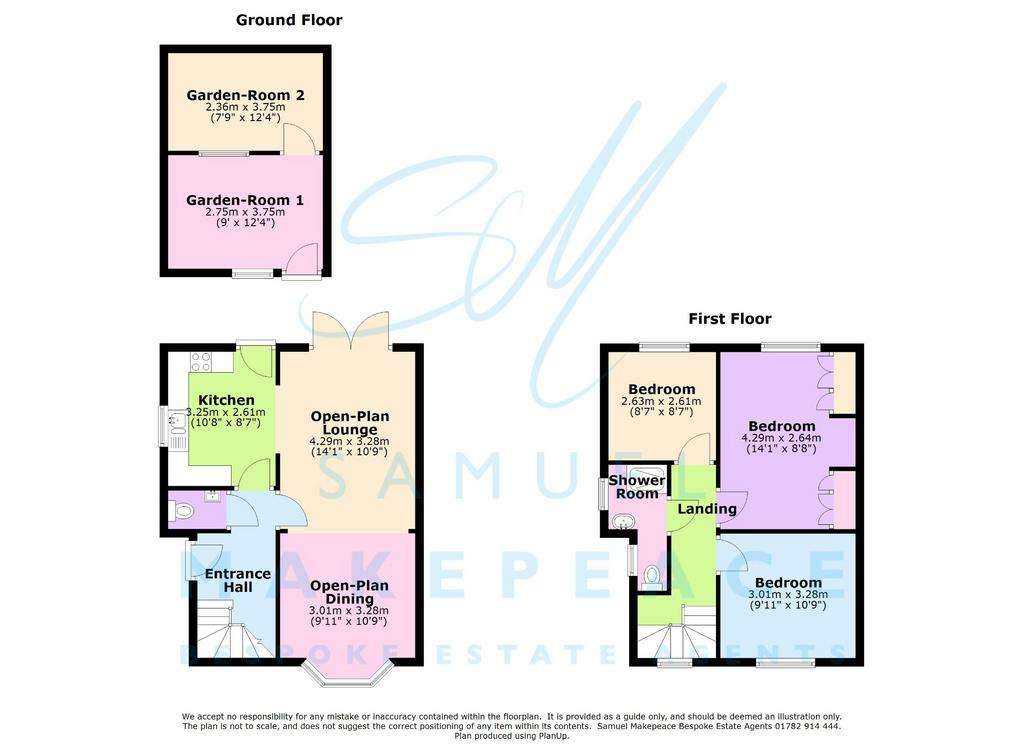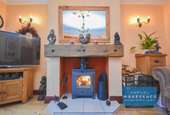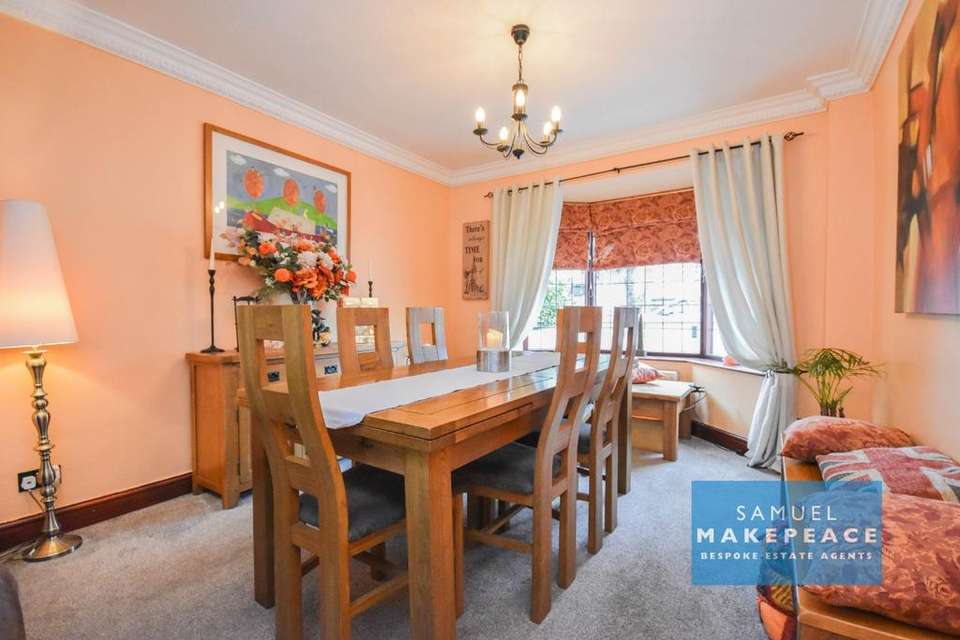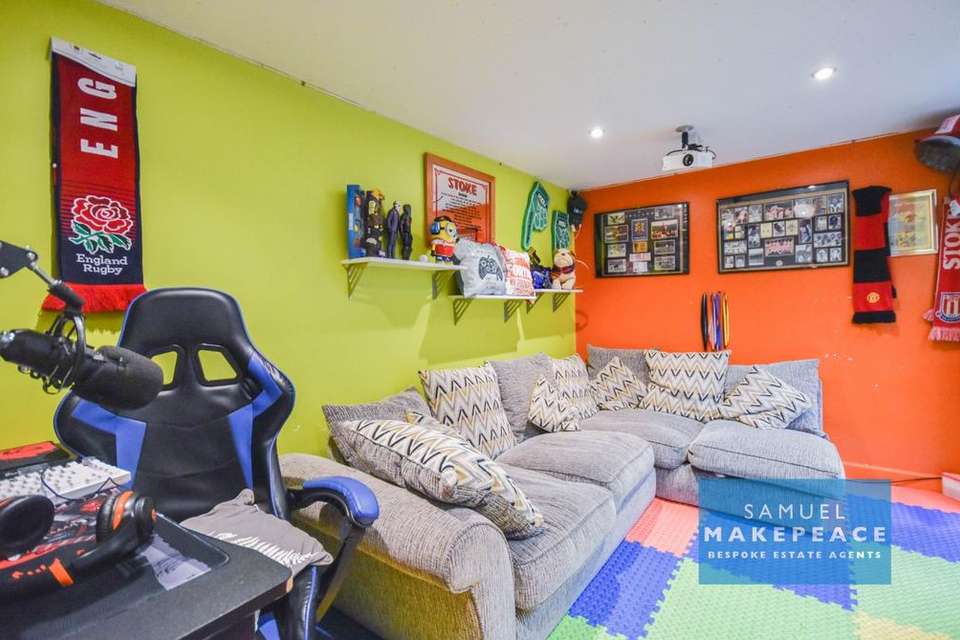3 bedroom semi-detached house for sale
Newcastle, Staffordshire ST5semi-detached house
bedrooms

Property photos




+25
Property description
Every day is a journey, and the journey itself is home. Let your travels and search lead you all the way to this QUIRKY MATURE SEMI on Basford Park Road, Newcastle Under Lyme. Think the functionality of semi detached property but with that cosy cottage feel! Presenting a LARGE OPEN PLAN LOUNGE & DINING ROOM, with not only a bay fronted window and patio doors, but a grand feature fireplace with wood burning stove as it's centre piece. Serving is the FULLY FITTED KITCHEN that offers integrated appliances and large serving hatch that opens up the space beautifully. Also on the ground floor is the very handy WC/Cloaks, and a gorgeous entrance hall that looks up to the U-shaped stair case and stained glass window. All three bedrooms are great sizes, and the main comes equipped with fitted wardrobes and bedroom furniture. The shower room is lovely and bright with two windows and a large walk in shower. Externally the property has been landscaped from front to back. The rendered walls and stone copings give you loads of curb appeal, pleus the garden boasts two wooden decked patio areas, plus a large artificial grass area. The icing on the cake is the Garden Room, with a storage area plus a garden room with power and lighting. BOOK YOUR TICKET FOR YOUR NEXT HOME, contact Samuel Makepeace Bespoke Estate Agents today.
Interior
Ground Floor
Entrance HallComposite front door, under stairs storage, wood flooring
Open Plan LoungeDouble glazed patio doors to garden, fireplace with wood burning stove, wood flooring, radiator
Open Plan Dining RoomDouble glazed bay window, radiator
KitchenDouble glazed window, double glazed rear door, fitted wall and base cupboard units, work surfaces, gas hob, sink with half bowl and drainer, built under double oven, integrated cooker hood, splash back, integrated washing machine, integrated fridge freezer
WC/CloakroomLow level wc, vanity hand wash basin, central heating boiler
First Floor
LandingDouble glazed stained glass window, loft access
Bedroom OneDouble glazed window, fitted wardrobes, radiator
Bedroom TwoDouble glazed window, radiator
Bedroom ThreeDouble glazed window, radiator
Shower RoomTwo double-glazed windows, walk in shower, hand wash basin, low level wc, radiator, part tiled walls
Exterior
Front GardenDriveway for multiple vehicles, with rendered walls and stone copings, and gated access to entrance hall
Rear GardenGated access at side leading to two decked patio areas with artificial lawn
Workshop/Garden RoomDouble glazed door and window leading to storage/workshop area, internal double glazed window and door leading to garden room, both with power and lighting
Interior
Ground Floor
Entrance HallComposite front door, under stairs storage, wood flooring
Open Plan LoungeDouble glazed patio doors to garden, fireplace with wood burning stove, wood flooring, radiator
Open Plan Dining RoomDouble glazed bay window, radiator
KitchenDouble glazed window, double glazed rear door, fitted wall and base cupboard units, work surfaces, gas hob, sink with half bowl and drainer, built under double oven, integrated cooker hood, splash back, integrated washing machine, integrated fridge freezer
WC/CloakroomLow level wc, vanity hand wash basin, central heating boiler
First Floor
LandingDouble glazed stained glass window, loft access
Bedroom OneDouble glazed window, fitted wardrobes, radiator
Bedroom TwoDouble glazed window, radiator
Bedroom ThreeDouble glazed window, radiator
Shower RoomTwo double-glazed windows, walk in shower, hand wash basin, low level wc, radiator, part tiled walls
Exterior
Front GardenDriveway for multiple vehicles, with rendered walls and stone copings, and gated access to entrance hall
Rear GardenGated access at side leading to two decked patio areas with artificial lawn
Workshop/Garden RoomDouble glazed door and window leading to storage/workshop area, internal double glazed window and door leading to garden room, both with power and lighting
Interested in this property?
Council tax
First listed
Over a month agoEnergy Performance Certificate
Newcastle, Staffordshire ST5
Marketed by
Samuel Makepeace Bespoke Estate Agents - Kidsgrove 14 Heathcote Street, Kidsgrove, Stoke-on-Trent ST7 4AAPlacebuzz mortgage repayment calculator
Monthly repayment
The Est. Mortgage is for a 25 years repayment mortgage based on a 10% deposit and a 5.5% annual interest. It is only intended as a guide. Make sure you obtain accurate figures from your lender before committing to any mortgage. Your home may be repossessed if you do not keep up repayments on a mortgage.
Newcastle, Staffordshire ST5 - Streetview
DISCLAIMER: Property descriptions and related information displayed on this page are marketing materials provided by Samuel Makepeace Bespoke Estate Agents - Kidsgrove. Placebuzz does not warrant or accept any responsibility for the accuracy or completeness of the property descriptions or related information provided here and they do not constitute property particulars. Please contact Samuel Makepeace Bespoke Estate Agents - Kidsgrove for full details and further information.






























