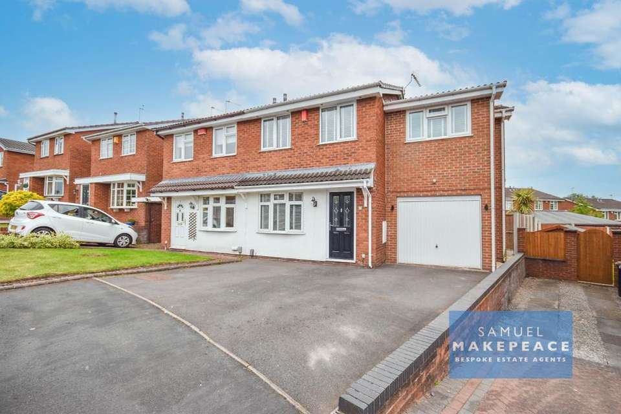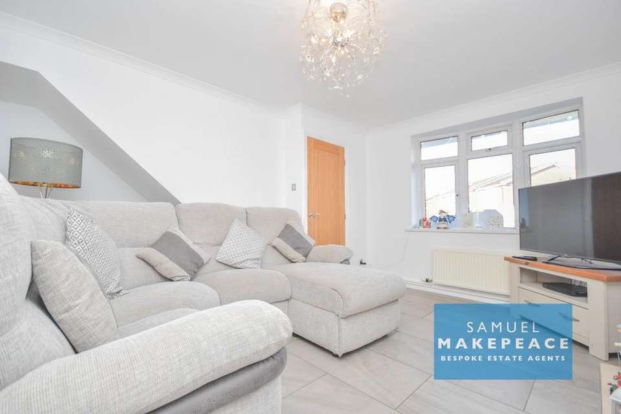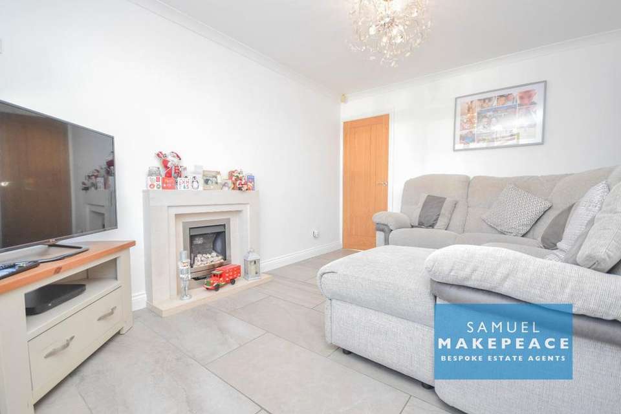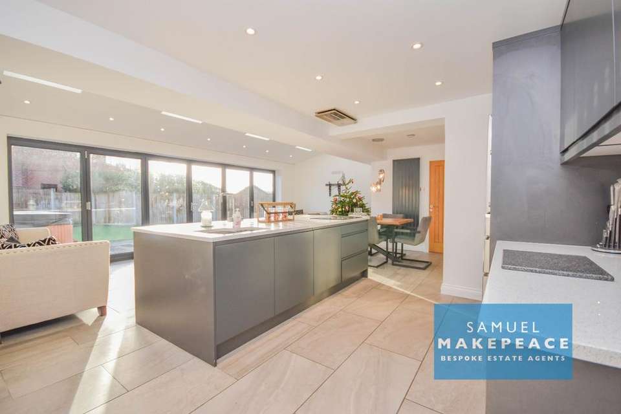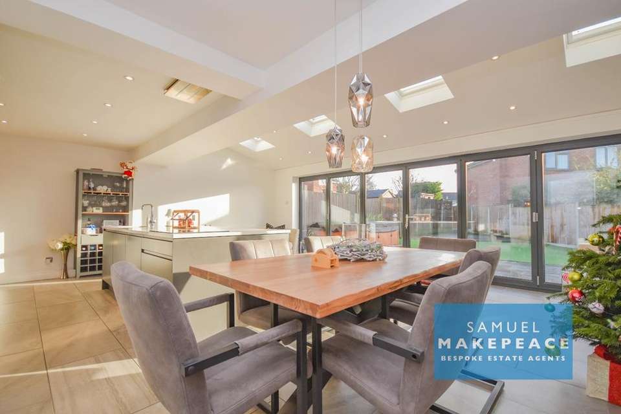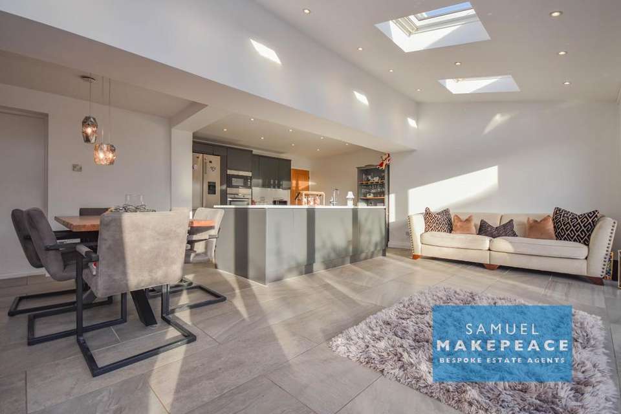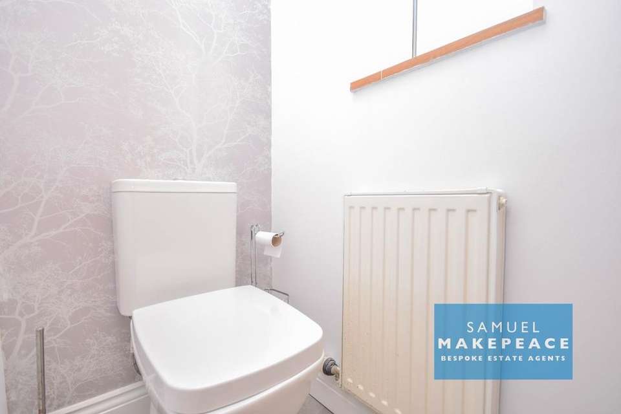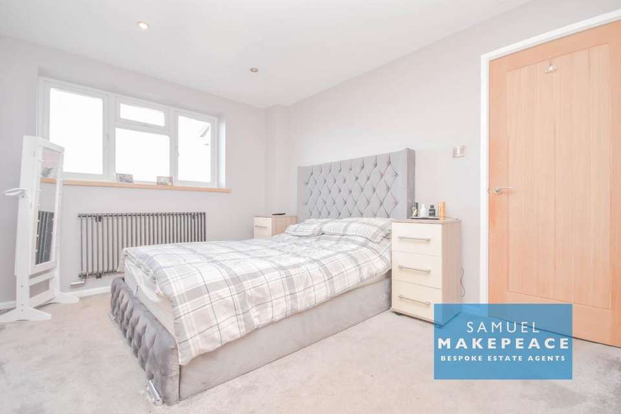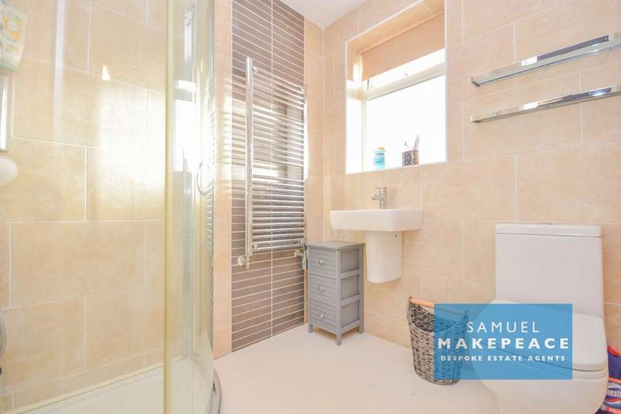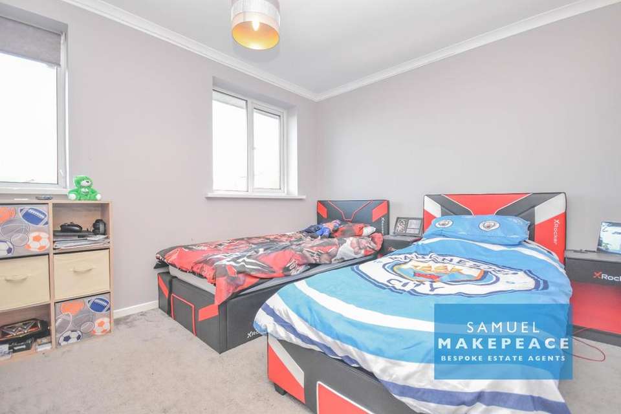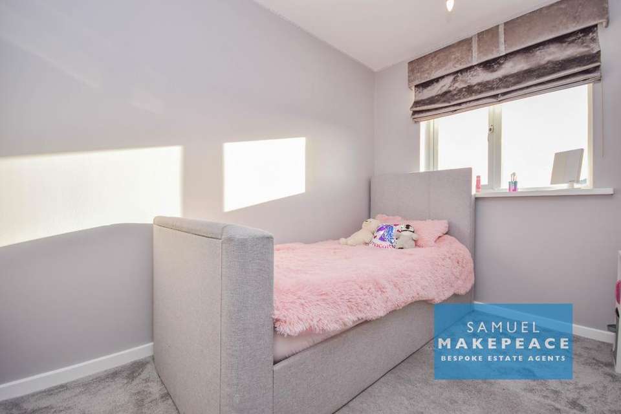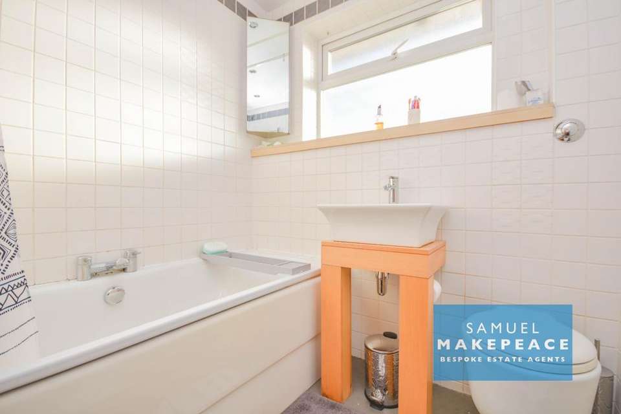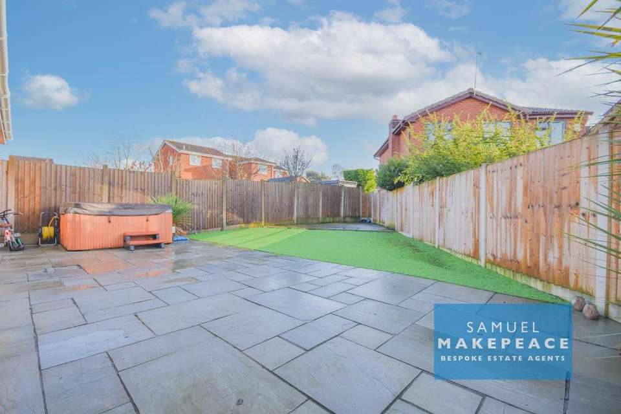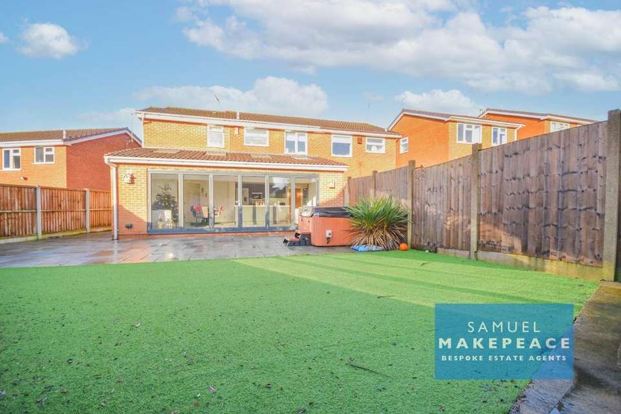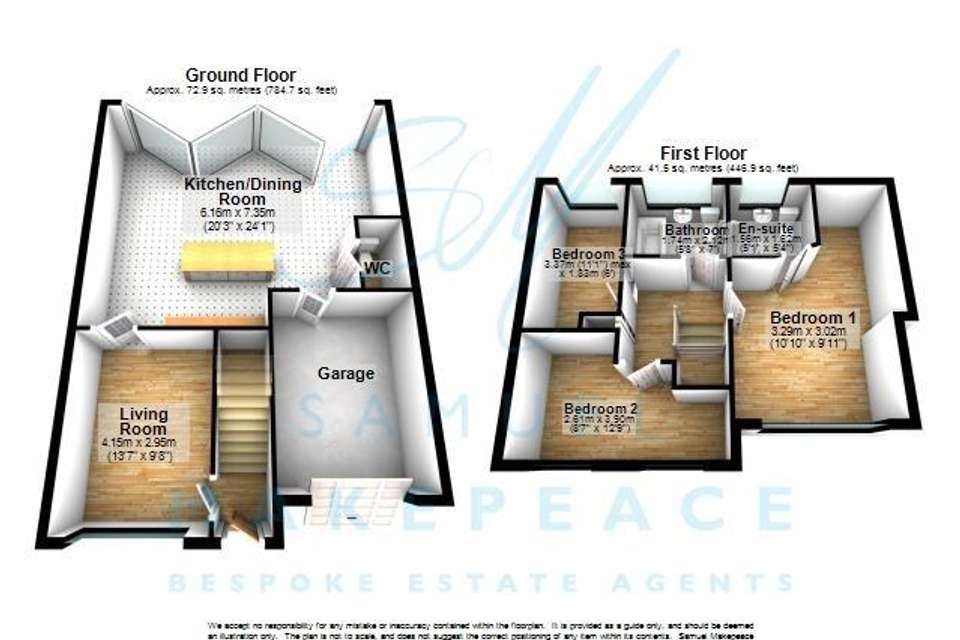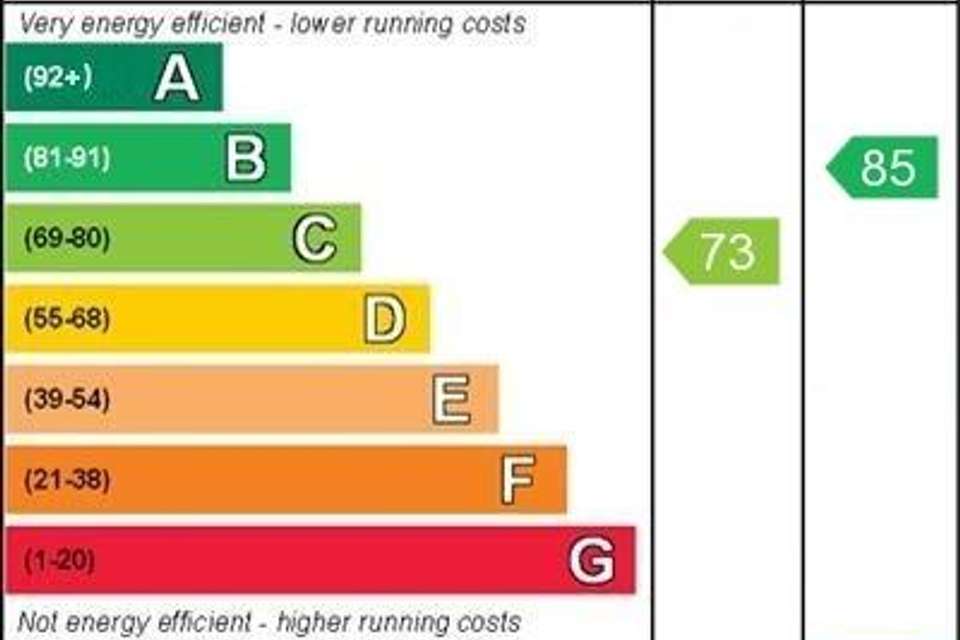£280,000
3 bedroom semi-detached house for sale
Sudbury Place, Newcastle ST5Property description
WISE MEN SAY, ONLY FOOLS RUSH IN… you won’t be a fool to rush and book your viewing on this property! Situated on the SOUGHT AFTER WESTBURY PARK , this property has everything you have been searching for and has been EXTENDED to the SIDE AND REAR! On entering the property you are greeted by modern grey carpets throughout, into the living room which FEATURES A BEAUTIFUL FIREPLACE, perfect for cosy winter nights. The rear of the property holds a STUNNING KITCHEN/ DINER EXTENSION fit with modern grey kitchen units and an IMPRESSIVE ISLAND with a PRISTINE WHITE WORK TOP. Finally the kitchen BOASTS SPECTACULAR BI-FOLDING DOORS, which open up to the low maintenance rear garden. To complete the ground floor, from the kitchen has a downstairs WC, as well as access to the garage which if fitted with electrics, lighting and worktops. Upstairs occupies THREE SPACIOUS BEDROOMS, two of which have BUILT IN WARDROBE SPACE. The main bedroom has a MODERN ENSUITE with new facilities. Finally the first floor also occupies a FAMILY BATHROOM with both bath and shower facilities to suit everyone's preferences! Externally the rear garden is fit with ASTRO TURF as well as a paved patio area with a hot tub! The front of the property holds a DRIVE WAY for two vehicles, with side access to the rear as well as street parking. IF THIS LOOKS LIKE THE HOME FOR YOU, RUSH NOW TO BOOK A VIEWING, CALL SAMUEL MAKEPEACE BESPOKE ESTATE AGENTS TODAY!!!
INTERIOR
GROUND FLOOR
ENTRANCE HALLDouble glazed single door to the front aspect, tile flooring, radiator.
LOUNGEDouble glazed window to the front aspect, electric fireplace, tile flooring, radiator.
KITCHEN/DINERDouble glazed bi-folding doors to the rear aspect, fitted wall and base cupboards, sink with drainer and half bowl, built in cooker, electric hob, cooker hood, integrated dishwasher, space for fridge/freezer, tile flooring, radiator.
WCDouble glazed window to the side aspect , low level WC, hand wash basin, part-tile walls, tiled flooring.
FIRST FLOOR
LANDINGLoft access
BEDROOM ONEDouble glazed window to the front aspect, radiator, fitted wardrobes.
ENSUITEDouble glazed window to the rear aspect, low-level WC, hand wash basin, single shower cubicle, towel warming radiator and non-slip flooring.
BEDROOM TWO Two double glazed windows to the front aspect, radiator, built in wardrobe space.
BEDROOM THREEDouble glazed window to the rear aspect, radiator.
BATHROOM Double glazed window to the rear aspect, bath with shower, low level WC, hand wash basin, towel warming radiator, tile walls and non-slip flooring.
EXTERNALLY
FRONT GARDEN Drive way.
GARAGEElectrics and lighting, as well as a worktop.
REAR GARDENAstro turf, patio area and hot tub.
INTERIOR
GROUND FLOOR
ENTRANCE HALLDouble glazed single door to the front aspect, tile flooring, radiator.
LOUNGEDouble glazed window to the front aspect, electric fireplace, tile flooring, radiator.
KITCHEN/DINERDouble glazed bi-folding doors to the rear aspect, fitted wall and base cupboards, sink with drainer and half bowl, built in cooker, electric hob, cooker hood, integrated dishwasher, space for fridge/freezer, tile flooring, radiator.
WCDouble glazed window to the side aspect , low level WC, hand wash basin, part-tile walls, tiled flooring.
FIRST FLOOR
LANDINGLoft access
BEDROOM ONEDouble glazed window to the front aspect, radiator, fitted wardrobes.
ENSUITEDouble glazed window to the rear aspect, low-level WC, hand wash basin, single shower cubicle, towel warming radiator and non-slip flooring.
BEDROOM TWO Two double glazed windows to the front aspect, radiator, built in wardrobe space.
BEDROOM THREEDouble glazed window to the rear aspect, radiator.
BATHROOM Double glazed window to the rear aspect, bath with shower, low level WC, hand wash basin, towel warming radiator, tile walls and non-slip flooring.
EXTERNALLY
FRONT GARDEN Drive way.
GARAGEElectrics and lighting, as well as a worktop.
REAR GARDENAstro turf, patio area and hot tub.
Property photos
Council tax
First listed
Over a month agoEnergy Performance Certificate
Sudbury Place, Newcastle ST5
Placebuzz mortgage repayment calculator
Monthly repayment
The Est. Mortgage is for a 25 years repayment mortgage based on a 10% deposit and a 5.5% annual interest. It is only intended as a guide. Make sure you obtain accurate figures from your lender before committing to any mortgage. Your home may be repossessed if you do not keep up repayments on a mortgage.
Sudbury Place, Newcastle ST5 - Streetview
DISCLAIMER: Property descriptions and related information displayed on this page are marketing materials provided by Samuel Makepeace Bespoke Estate Agents - Kidsgrove. Placebuzz does not warrant or accept any responsibility for the accuracy or completeness of the property descriptions or related information provided here and they do not constitute property particulars. Please contact Samuel Makepeace Bespoke Estate Agents - Kidsgrove for full details and further information.
property_vrec_1
