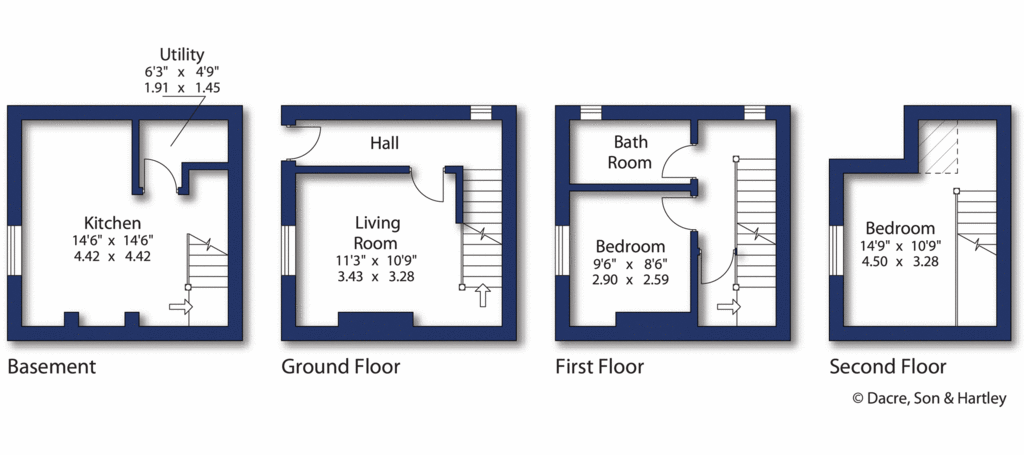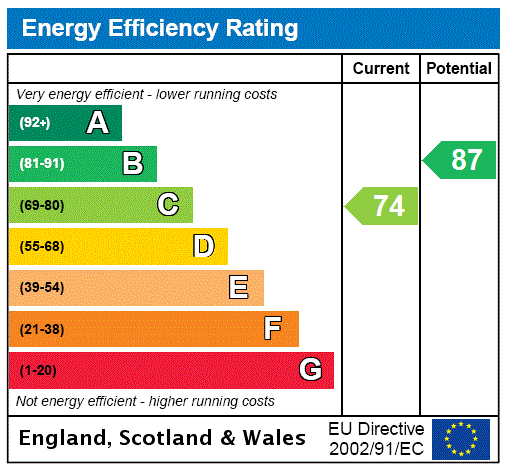2 bedroom end of terrace house for sale
West Yorkshire, LS20terraced house
bedrooms

Property photos




+9
Property description
NO ONWARD CHAIN - A recently modernised end back to back with high quality accommodation planned over four floors. Boasting a modern fitted kitchen with utility room on the lower ground level, living room, two bedrooms and a stylish house bathroom. Off street parking, garage and outbuildings for storage. Benefitting from a central Guiseley location within walking distance of local amenities.
Dacre, Son & Hartley are delighted to offer to the market this charming two bedroom back-to-back terrace nestled in the heart of Guiseley. Now planned over four floors and recently fully modernised throughout, this home seamlessly blends contemporary comforts with the character of traditional architecture, offering an inviting retreat for modern living.
Briefly comprising on the ground floor; entrance hallway; living room; staircase to the lower and upper levels. On the lower ground floor; a well-equipped "shaker" style fitted kitchen with integrated appliances; utility room with space, power and plumbing for appliances. On the first floor; good sized bedroom; bathroom boasting contemporary fixtures and fittings, along with elegant tiling and shower over bath. On the top floor; principal bedroom enjoying pleasant, elevated views towards St. Oswald's Church.
Externally is a gravel garden area to the side of the property with outbuildings for storage. At the front is an off street parking space along with a detached garage.
Guiseley has a wealth of local amenities which include highly regarded schools for all ages, an abundance of small shops, retail parks offering Marks and Spencer Food Hall, Next, and Argos, amongst others. An assortment of restaurants for varying tastes, wine bars, Nuffield Leisure complex, Aireborough Sports Centre and other recreational facilities. For the commuter there is a bus service, Guiseley railway station which offers links to Leeds and Bradford and the A65 and the Harrogate Road (A658). The Leeds & Bradford Airport is approx. 10 minute drive away.
Local Authority & Council Tax Band
Leeds City Council - Council Tax Band A.
Tenure, Services & Parking
Freehold. Mains electricity, water, drainage and gas are installed. Domestic heating is from a gas fired combination boiler. Driveway parking and garage.
Internet & Mobile Coverage
Information obtained from the Ofcom website indicates that an internet connection is available from at least one provider. Mobile coverage (outdoors), is also available from at least one of the UKs four leading providers. For further information please refer to:
From our office on Otley Road (A65) in the direction of Menston, take the first right on Springfield Road and Wells Terrace is the first left just off Well Lane. The property can be identified by our For Sale board.
Dacre, Son & Hartley are delighted to offer to the market this charming two bedroom back-to-back terrace nestled in the heart of Guiseley. Now planned over four floors and recently fully modernised throughout, this home seamlessly blends contemporary comforts with the character of traditional architecture, offering an inviting retreat for modern living.
Briefly comprising on the ground floor; entrance hallway; living room; staircase to the lower and upper levels. On the lower ground floor; a well-equipped "shaker" style fitted kitchen with integrated appliances; utility room with space, power and plumbing for appliances. On the first floor; good sized bedroom; bathroom boasting contemporary fixtures and fittings, along with elegant tiling and shower over bath. On the top floor; principal bedroom enjoying pleasant, elevated views towards St. Oswald's Church.
Externally is a gravel garden area to the side of the property with outbuildings for storage. At the front is an off street parking space along with a detached garage.
Guiseley has a wealth of local amenities which include highly regarded schools for all ages, an abundance of small shops, retail parks offering Marks and Spencer Food Hall, Next, and Argos, amongst others. An assortment of restaurants for varying tastes, wine bars, Nuffield Leisure complex, Aireborough Sports Centre and other recreational facilities. For the commuter there is a bus service, Guiseley railway station which offers links to Leeds and Bradford and the A65 and the Harrogate Road (A658). The Leeds & Bradford Airport is approx. 10 minute drive away.
Local Authority & Council Tax Band
Leeds City Council - Council Tax Band A.
Tenure, Services & Parking
Freehold. Mains electricity, water, drainage and gas are installed. Domestic heating is from a gas fired combination boiler. Driveway parking and garage.
Internet & Mobile Coverage
Information obtained from the Ofcom website indicates that an internet connection is available from at least one provider. Mobile coverage (outdoors), is also available from at least one of the UKs four leading providers. For further information please refer to:
From our office on Otley Road (A65) in the direction of Menston, take the first right on Springfield Road and Wells Terrace is the first left just off Well Lane. The property can be identified by our For Sale board.
Interested in this property?
Council tax
First listed
Over a month agoEnergy Performance Certificate
West Yorkshire, LS20
Marketed by
Dacre, Son & Hartley - Guiseley 32 Otley Road Guiseley, Leeds LS20 8AHCall agent on 01943 870326
Placebuzz mortgage repayment calculator
Monthly repayment
The Est. Mortgage is for a 25 years repayment mortgage based on a 10% deposit and a 5.5% annual interest. It is only intended as a guide. Make sure you obtain accurate figures from your lender before committing to any mortgage. Your home may be repossessed if you do not keep up repayments on a mortgage.
West Yorkshire, LS20 - Streetview
DISCLAIMER: Property descriptions and related information displayed on this page are marketing materials provided by Dacre, Son & Hartley - Guiseley. Placebuzz does not warrant or accept any responsibility for the accuracy or completeness of the property descriptions or related information provided here and they do not constitute property particulars. Please contact Dacre, Son & Hartley - Guiseley for full details and further information.














