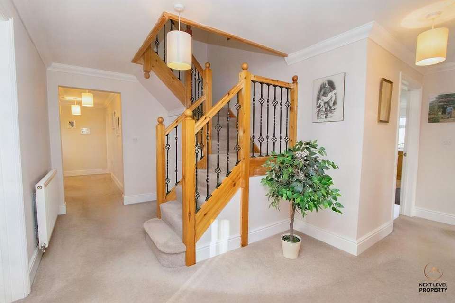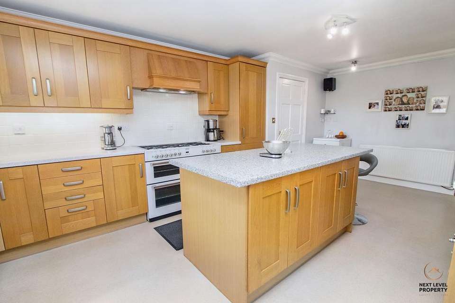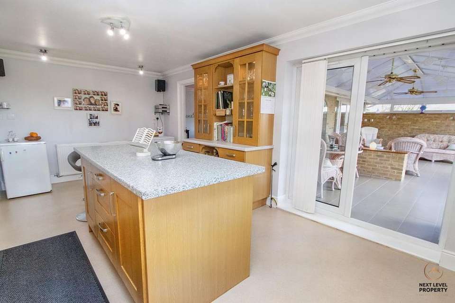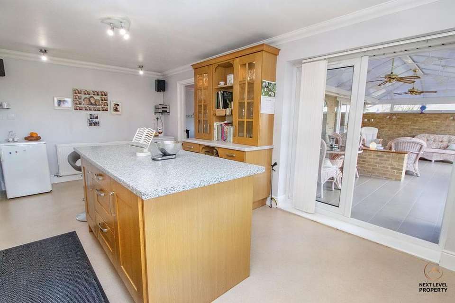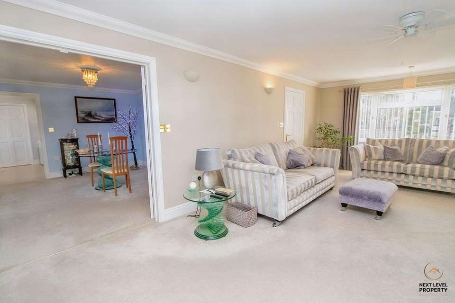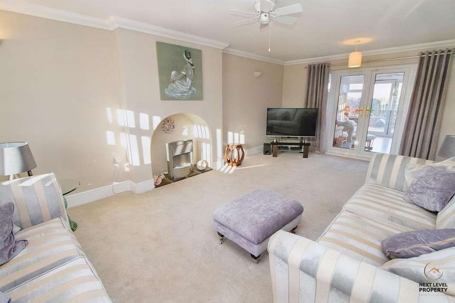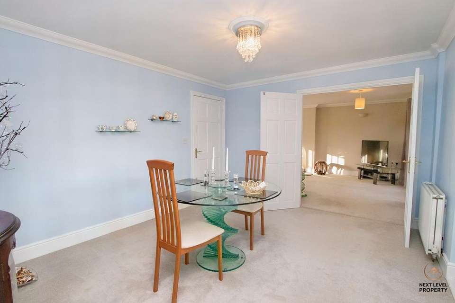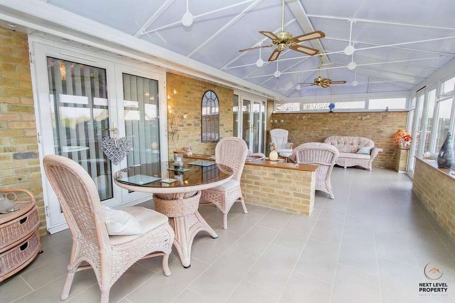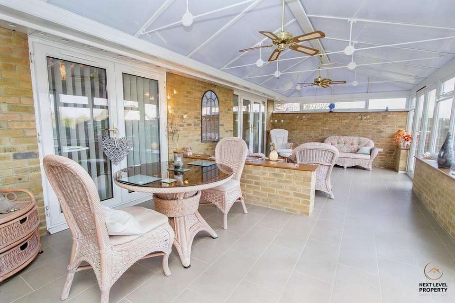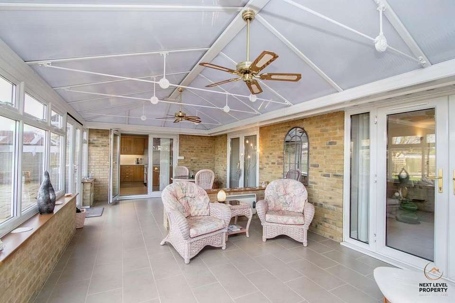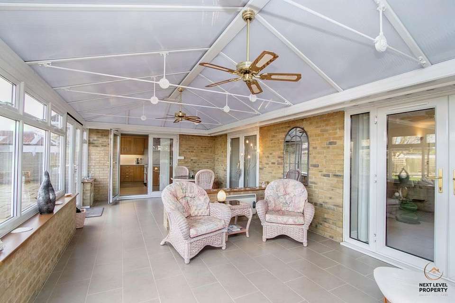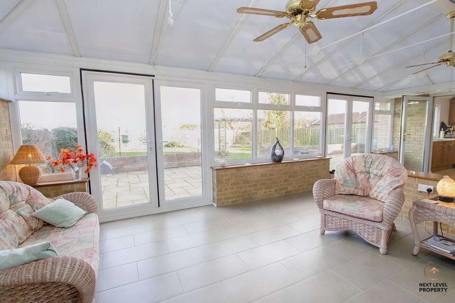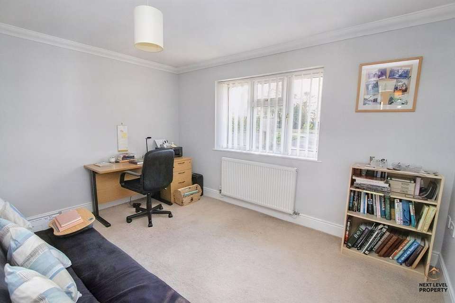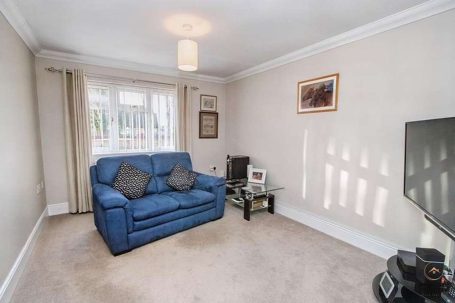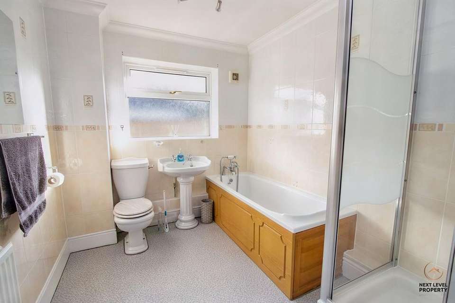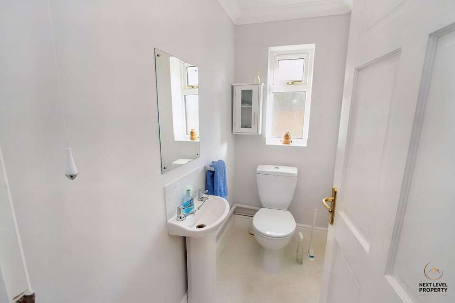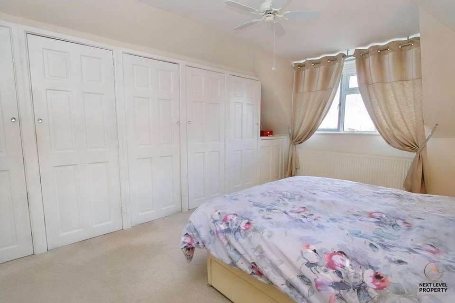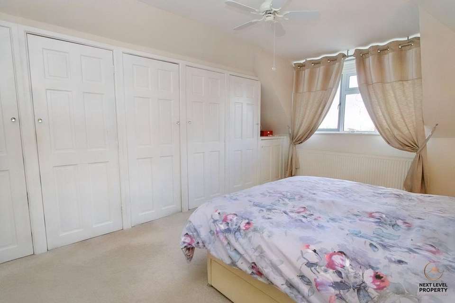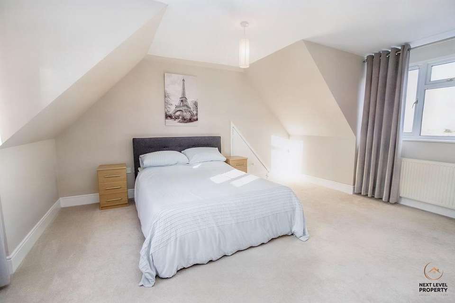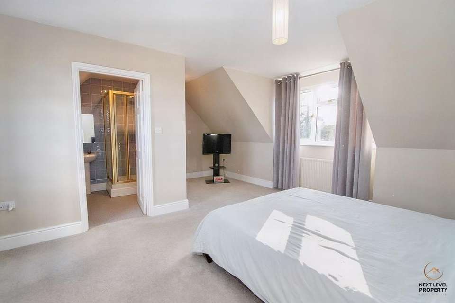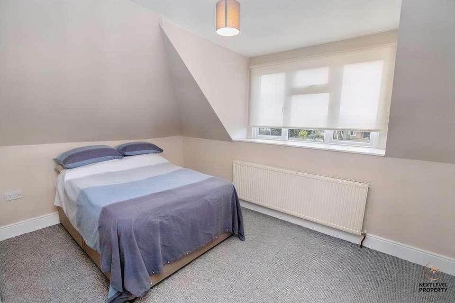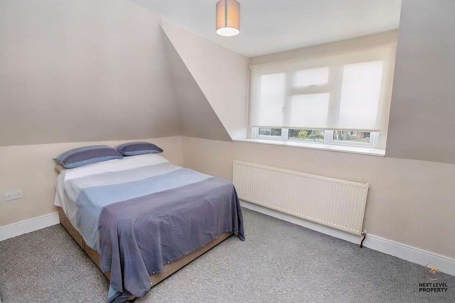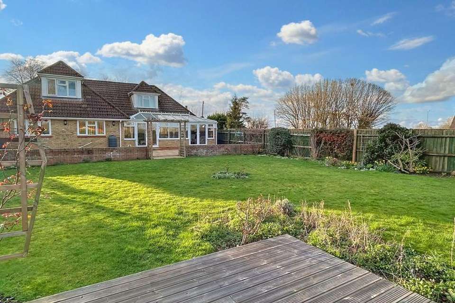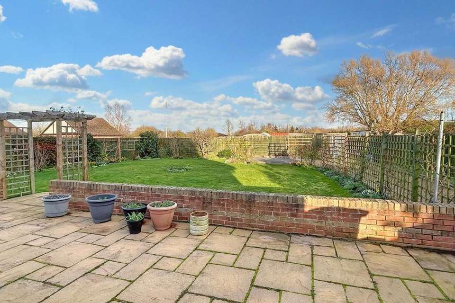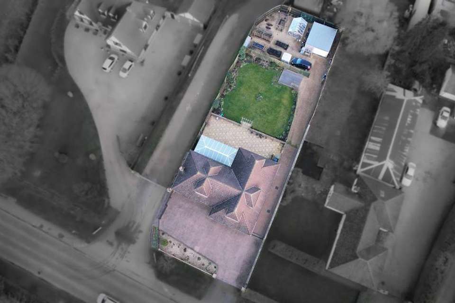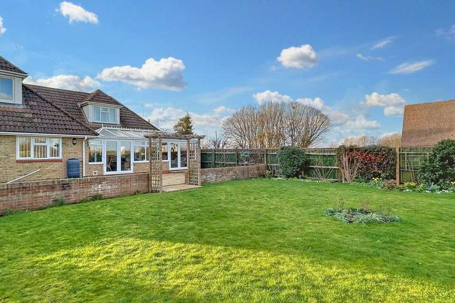5 bedroom chalet for sale
Wimblington, PE15house
bedrooms
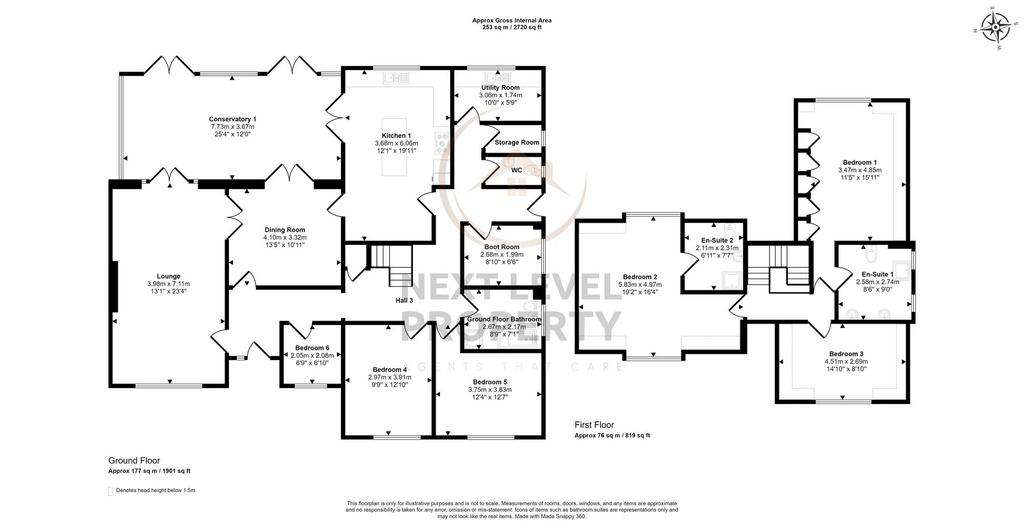
Property photos

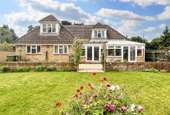
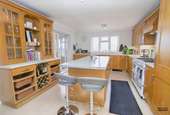
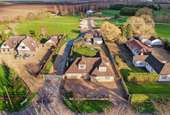
+31
Property description
Nestled within a sought-after location, this exquisite home offers a truly exceptional living experience. Beyond its charming exterior lies a stunning and expansive chalet style home with flexible and expansive accommodation spread across two floors. Boasting over 2700 sq ft of living space, this property offers multiple bedrooms and living rooms, perfect for families of all sizes. The ground floor comprises a beautiful lounge and separate dining room, both elegantly designed to create a welcoming atmosphere. The crowning jewel is the stunning 25ft conservatory featuring underfloor heating, providing a delightful space to relax and entertain throughout the year. Upstairs, two en-suite bedrooms offer luxurious retreats, along with a ground floor family bathroom for added convenience. The fully equipped kitchen comes complete with a separate utility room and boot room, ensuring practicality meets style in the heart of this home. From top to bottom, this property exudes beautiful presentation, making it the perfect residence for multi-generational living. Additionally, the property offers ample vehicle space, large gardens, and a yard area with garage/workshop, providing both comfort and functionality to suit all your needs.
Enhancing the home's appeal further is the inviting outside space that surrounds the property. The frontage, set behind a low brick retaining wall, has been block paved to offer generous off-road parking space, ensuring convenience for residents and visitors alike. A small flower bed adorned with a variety of flowers and plants adds a touch of natural beauty to the space. The block paving continues to the side of the property, leading through a five-bar timber gate to the expansive rear garden, providing additional vehicle access. The block paved drive extends down the side, transitioning into a gravelled drive that leads to the bottom of the garden where a detached garage with an electric door, power, and light awaits. The substantial rear garden features a lush lawn, decorative beds blooming with a variety of plants and shrubs, and an extensive paved patio that connects seamlessly to the conservatory. A low brick-built retaining wall enhances the privacy and aesthetics of the outdoor space. Further details include raised flower and vegetable beds, a greenhouse (available separately), and storage within the garage that boasts an electric door, power, lights, and sockets. Whether you seek a serene spot to unwind, entertain guests, or cultivate your green thumb, this property's outdoor space promises to cater to your every need, offering a harmonious balance of beauty and functionality in one remarkable package.
EPC Rating: C
Enhancing the home's appeal further is the inviting outside space that surrounds the property. The frontage, set behind a low brick retaining wall, has been block paved to offer generous off-road parking space, ensuring convenience for residents and visitors alike. A small flower bed adorned with a variety of flowers and plants adds a touch of natural beauty to the space. The block paving continues to the side of the property, leading through a five-bar timber gate to the expansive rear garden, providing additional vehicle access. The block paved drive extends down the side, transitioning into a gravelled drive that leads to the bottom of the garden where a detached garage with an electric door, power, and light awaits. The substantial rear garden features a lush lawn, decorative beds blooming with a variety of plants and shrubs, and an extensive paved patio that connects seamlessly to the conservatory. A low brick-built retaining wall enhances the privacy and aesthetics of the outdoor space. Further details include raised flower and vegetable beds, a greenhouse (available separately), and storage within the garage that boasts an electric door, power, lights, and sockets. Whether you seek a serene spot to unwind, entertain guests, or cultivate your green thumb, this property's outdoor space promises to cater to your every need, offering a harmonious balance of beauty and functionality in one remarkable package.
EPC Rating: C
Interested in this property?
Council tax
First listed
Over a month agoWimblington, PE15
Marketed by
Next Level Property Services - March, Wisbech and Chatteris 8 Juniper Close Doddington, Cambridgeshire PE15 0WQPlacebuzz mortgage repayment calculator
Monthly repayment
The Est. Mortgage is for a 25 years repayment mortgage based on a 10% deposit and a 5.5% annual interest. It is only intended as a guide. Make sure you obtain accurate figures from your lender before committing to any mortgage. Your home may be repossessed if you do not keep up repayments on a mortgage.
Wimblington, PE15 - Streetview
DISCLAIMER: Property descriptions and related information displayed on this page are marketing materials provided by Next Level Property Services - March, Wisbech and Chatteris. Placebuzz does not warrant or accept any responsibility for the accuracy or completeness of the property descriptions or related information provided here and they do not constitute property particulars. Please contact Next Level Property Services - March, Wisbech and Chatteris for full details and further information.






