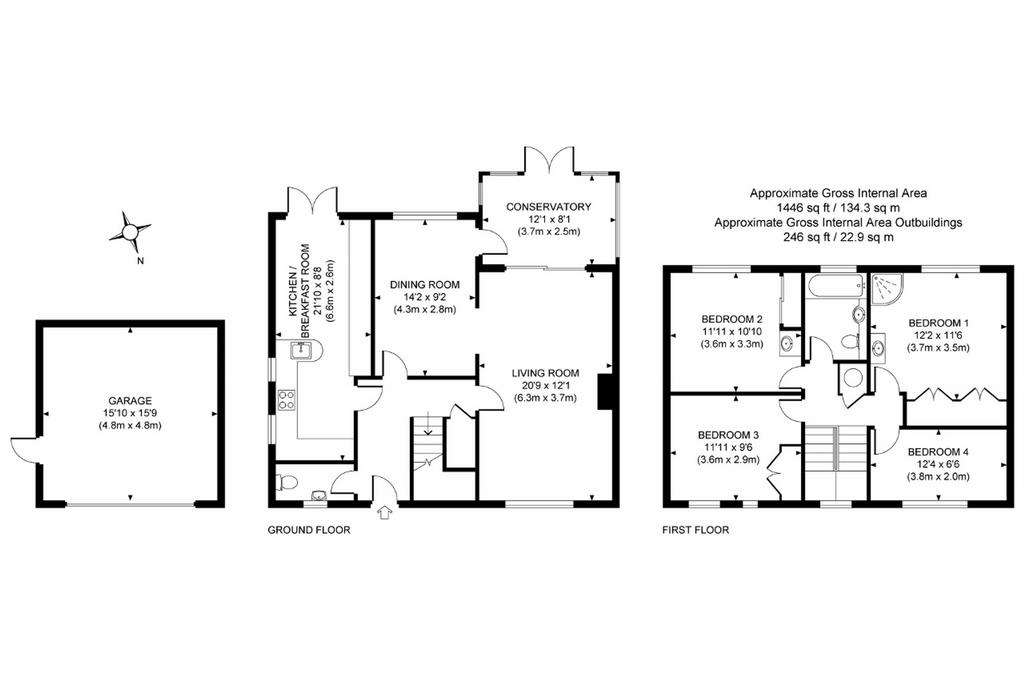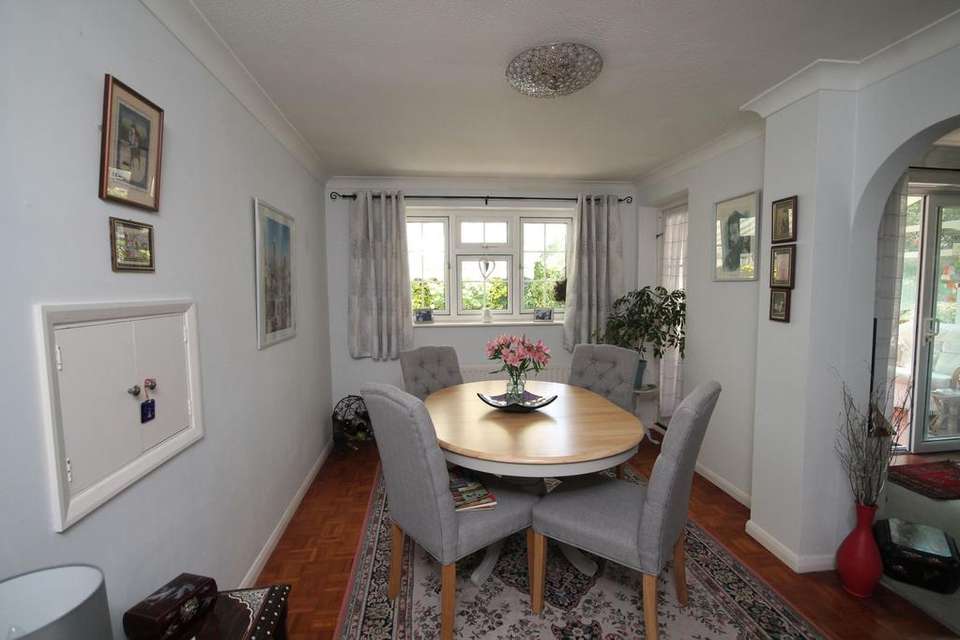4 bedroom detached house for sale
Hassocks, BN6detached house
bedrooms

Property photos




+13
Property description
A very well presented four bedroom detached family home at the end of this quiet cul-de-sac in the sought after village of Keymer. The property has been updated to a very nice standard.
The front door leads into the entrance hall which has the original block wood flooring, two understairs cupboards, door to the cloakroom/WC and doors to all the reception rooms. The sitting and dining room also both have original wood block flooring. The light and spacious dual aspect sitting room has an archway through to the dining room and double doors to the conservatory. The South facing conservatory (with tiled roof) offers convenient additional living space. The dining room which is through the archway, has windows to the garden. The modern fitted kitchen/breakfast room has a range of wall and base mounted white units with contrasting wood effect work surfaces, space for appliances, built-in wall mounted double electric oven with separate 4-ring gas hob, tiled floor, seating area and double doors leading to the patio area of the rear garden.
Stairs rise to the first floor where there are three double bedrooms, one single bedroom and the family bathroom. On the landing there is a hatch with pull down ladder to the boarded loft space and a good sized airing cupboard housing the condensing gas boiler. The master bedroom which is at the rear of the property, overlooks the garden and is South facing, has a corner shower cubicle, sink unit and built-in wardrobes. Bedroom two, also situated at the rear has built-in wardrobes and a sink unit, bedrooms three and four are situated at the front of the property with bedroom three also having built-in wardrobes. The family bathroom is fitted with a white suite to include a power shower over the bath.
Outside the attractive, sunny L-shaped South facing fully enclosed rear garden is 76’ (max) x 55’ has a large patio area, lawn with shrubs and trees surrounding, two side gates to the front, personal door to the garage, awning with remote from the rear of the property and a shed. To the front the driveway offers off road parking for three cars and leads to the remotely operated up and over doors of the double garage, there is an attractive area of lawn and path to the front door.
Additional benefits include gas central heating, uPVC double glazing throughout and privately owned solar panels which supply back to the National Grid and this year provided our vendor with an income between £700.00 and £800.00.
EPC Rating: C
The front door leads into the entrance hall which has the original block wood flooring, two understairs cupboards, door to the cloakroom/WC and doors to all the reception rooms. The sitting and dining room also both have original wood block flooring. The light and spacious dual aspect sitting room has an archway through to the dining room and double doors to the conservatory. The South facing conservatory (with tiled roof) offers convenient additional living space. The dining room which is through the archway, has windows to the garden. The modern fitted kitchen/breakfast room has a range of wall and base mounted white units with contrasting wood effect work surfaces, space for appliances, built-in wall mounted double electric oven with separate 4-ring gas hob, tiled floor, seating area and double doors leading to the patio area of the rear garden.
Stairs rise to the first floor where there are three double bedrooms, one single bedroom and the family bathroom. On the landing there is a hatch with pull down ladder to the boarded loft space and a good sized airing cupboard housing the condensing gas boiler. The master bedroom which is at the rear of the property, overlooks the garden and is South facing, has a corner shower cubicle, sink unit and built-in wardrobes. Bedroom two, also situated at the rear has built-in wardrobes and a sink unit, bedrooms three and four are situated at the front of the property with bedroom three also having built-in wardrobes. The family bathroom is fitted with a white suite to include a power shower over the bath.
Outside the attractive, sunny L-shaped South facing fully enclosed rear garden is 76’ (max) x 55’ has a large patio area, lawn with shrubs and trees surrounding, two side gates to the front, personal door to the garage, awning with remote from the rear of the property and a shed. To the front the driveway offers off road parking for three cars and leads to the remotely operated up and over doors of the double garage, there is an attractive area of lawn and path to the front door.
Additional benefits include gas central heating, uPVC double glazing throughout and privately owned solar panels which supply back to the National Grid and this year provided our vendor with an income between £700.00 and £800.00.
EPC Rating: C
Interested in this property?
Council tax
First listed
Over a month agoHassocks, BN6
Marketed by
Mansell McTaggart - Hassocks 29 Keymer Road Hassocks BN6 8ABPlacebuzz mortgage repayment calculator
Monthly repayment
The Est. Mortgage is for a 25 years repayment mortgage based on a 10% deposit and a 5.5% annual interest. It is only intended as a guide. Make sure you obtain accurate figures from your lender before committing to any mortgage. Your home may be repossessed if you do not keep up repayments on a mortgage.
Hassocks, BN6 - Streetview
DISCLAIMER: Property descriptions and related information displayed on this page are marketing materials provided by Mansell McTaggart - Hassocks. Placebuzz does not warrant or accept any responsibility for the accuracy or completeness of the property descriptions or related information provided here and they do not constitute property particulars. Please contact Mansell McTaggart - Hassocks for full details and further information.

















