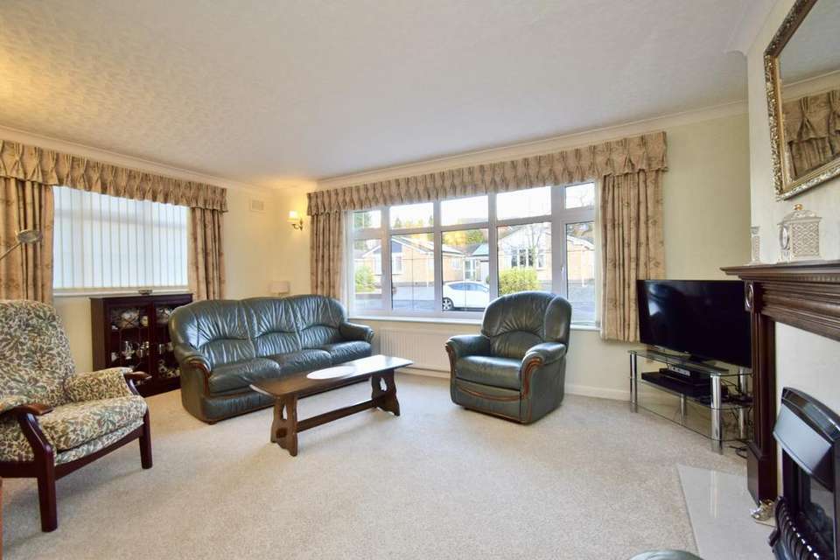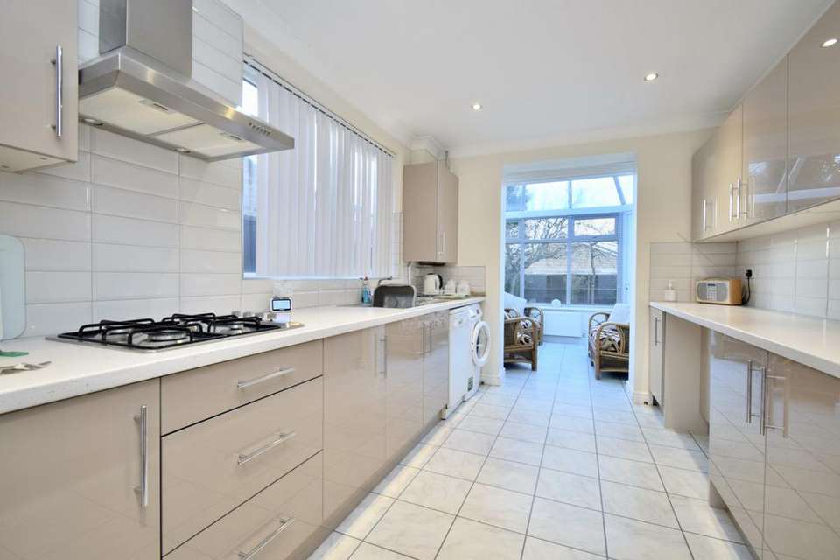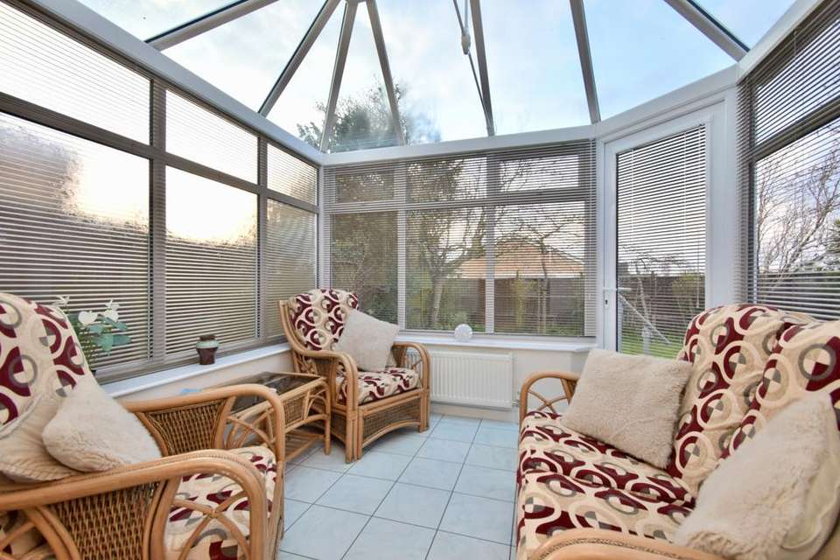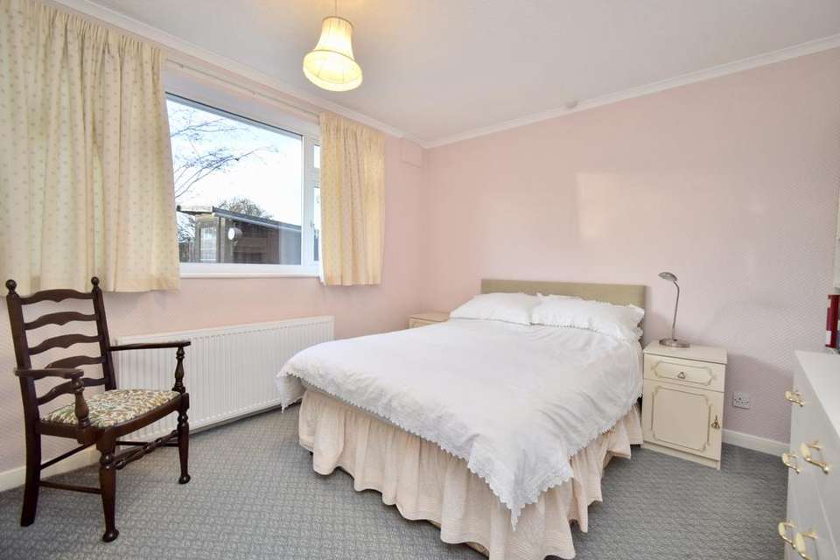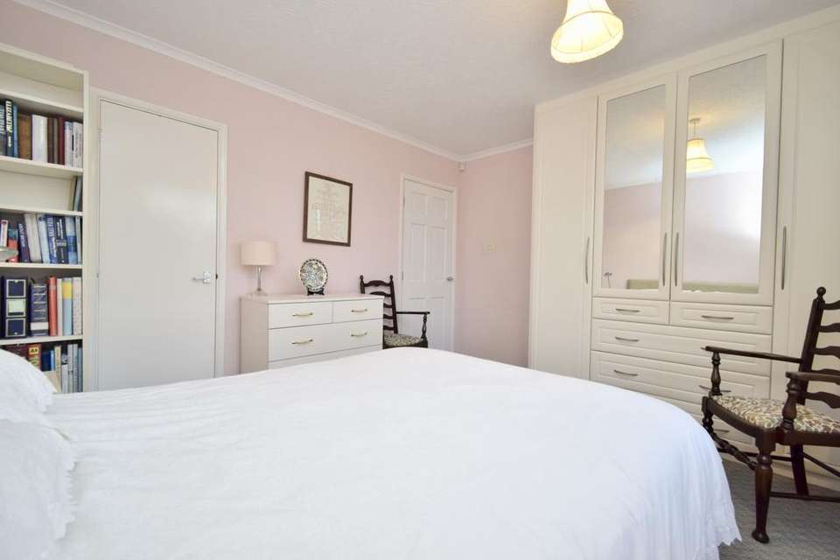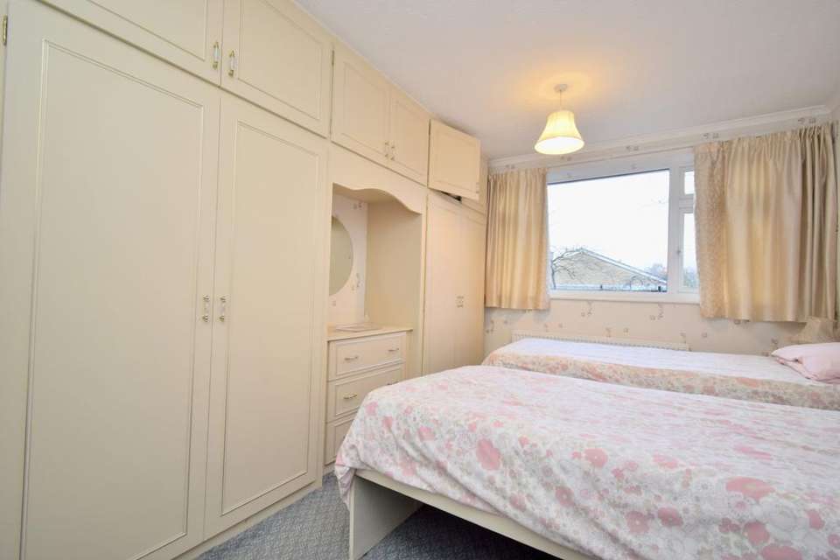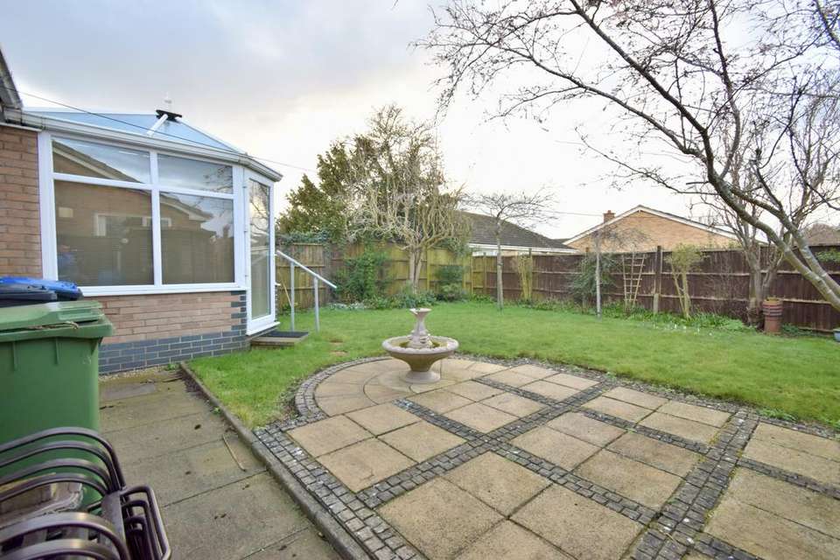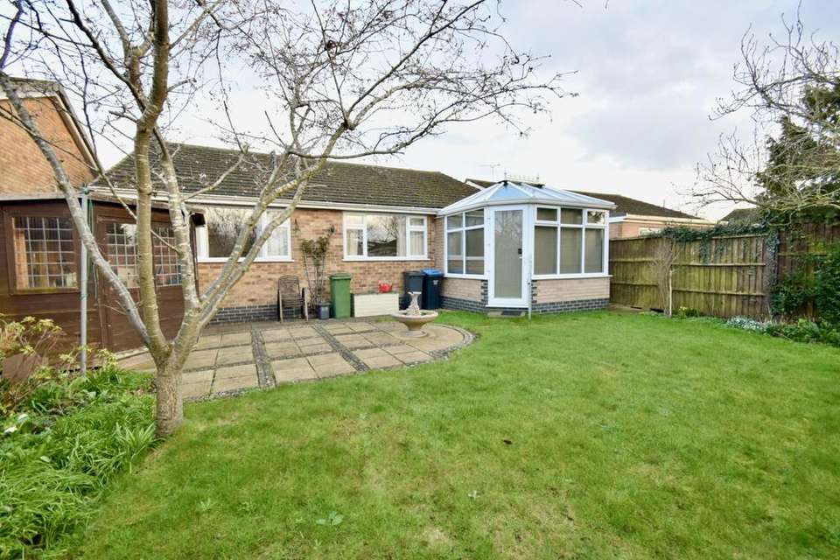2 bedroom bungalow for sale
Leicester, LE7bungalow
bedrooms
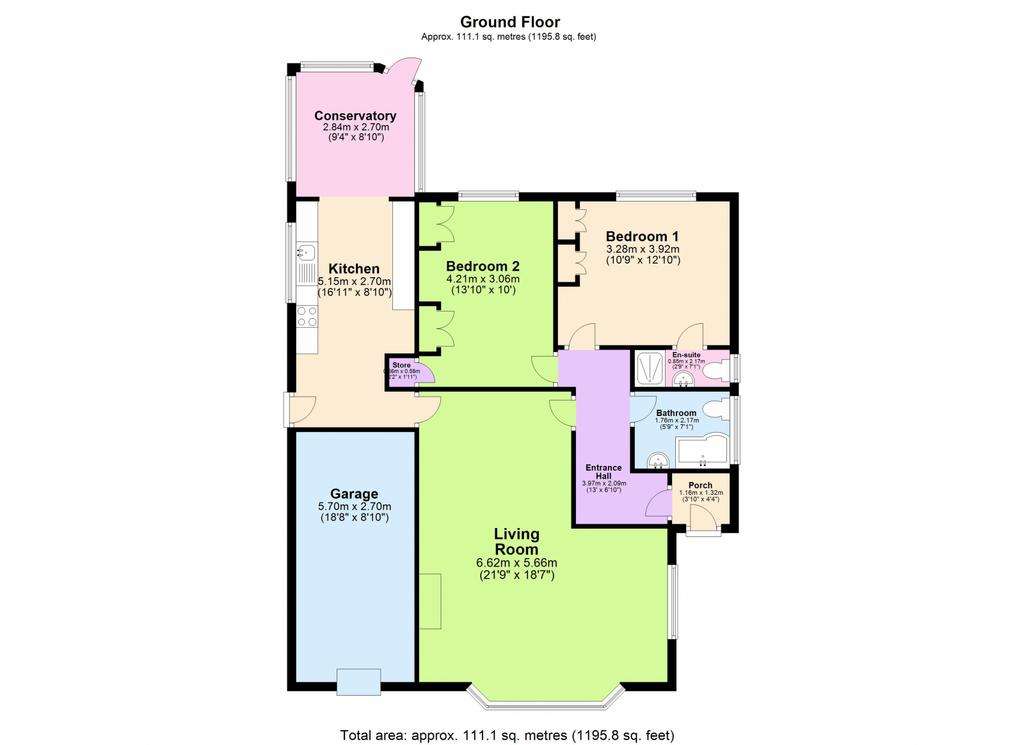
Property photos

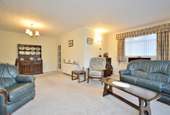

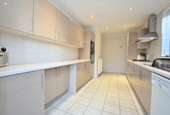
+8
Property description
Kings are pleased to present this two-bedroom detached bungalow found on Hereward Drive located in the Thurnby area. This bungalow is ideal for a number of buyers due to the benefits it has including next to no work needed, an integral garage, driveway and spacious rooms throughout. The property also benefits from being located in a sought after area, away from the busy city centre but within close proximity to local amenities including shops, access roads, schools and places of worship. The property’s layout is simple and convenient inclusive of a large living area, modern kitchen and conservatory extension, two double bedrooms with one en-suite and the family bathroom. There are two main entrances to the property the first being the porch area at the front which provides access to the entrance hallway connecting you to the living area, bathroom and two double bedrooms, the second main entrance being a side gate which has had a lean-to built onto it providing direct access to the kitchen, rear garden and side door to the garage. The garage door at the front of the property is an electrically operated door accessed via a fob. As you make your way through the entrance hallway you gain access to the living area which is located at the front of the property connecting the kitchen to the rest of the property, the living area consists of a large, front facing bay window, carpeted flooring, a fireplace, wall mounted radiator and room for a dining table, creating a real cozy feel to it for the owners. The kitchen area is located towards the rear of the property and has a real modern feel to it with fitted worktops and storage cupboards, integrated appliances, double-glazed windows, tiled flooring and an open plan layout with the conservatory to the rear. As you proceed further down the entrance hallway you pass by the family bathroom with consists of tiling throughout, a bath, toilet and sink, as well as a double-glazed window. Bedroom one is located at the rear of the property consisting of carpeted flooring, a rear facing double-glazed window, wall mounted radiator, fitted wardrobes and access to an en-suite consisting of a shower, toilet and sink. Bedroom two is located at the rear of the property consisting of carpeted flooring, a rear facing double-glazed window, wall mounted radiator, fitted wardrobes and an integrated storage cupboard. This property is one not to miss out on, located in such a sought after area in a cul-de-sac location down a quiet road, benefiting from having no chain, minimal work required, spacious layout and a private garden. Available by appointment only. Call Kings Now!!![use Contact Agent Button] Property Info Living Room: 6.62m x 5.66m (21’9” x 18’7”) – spacious living area taking on a L-shape located at the front of the property, accessed via the entrance hallway and the kitchen, consisting of carpeted flooring, wall mounted radiator, fireplace, front facing double-glazed bay window and room for a dining table Kitchen: 5.15m x 2.70m (16’11” x 8’10”) – modern kitchen located towards the rear of the property, accessed via a side access and the living room, providing open plan access to the rear conservatory. The kitchen consists of tiled flooring, fitted modern worktops and storage cupboards, integrated appliances and a double-glazed window Conservatory: 2.84m x 2.70m (9’4” x 8’10”) – fully double-glazed conservatory extended from original build adding a separate reception room, convenience for the owner and rear garden access Bathroom: 1.76m x 2.17m (5’9” x 7’1”) – traditional bathroom consisting of tiling throughout, a bath, shower, sink and a double-glazed window Bedroom One: 3.28m x 3.92m (10’9” x 12’10”) – double bedroom located at the rear of the property consisting of carpeted flooring, a rear facing double-glazed window, wall mounted radiator, fitted double wardrobes and access to an en-suite Bedroom Two: 4.21m x 3.06m (13’10” x 10’) – double bedroom located at the rear of the property consisting of carpeted flooring, rear facing double-glazed window, fitted double wardrobes, a wall mounted radiator and an integrated storage cupboard
FeaturesOven/HobDouble Bedrooms
FeaturesOven/HobDouble Bedrooms
Interested in this property?
Council tax
First listed
Over a month agoLeicester, LE7
Marketed by
Kings Real Estate - Leicester 297 Uppingham Road Leicester LE5 4DGPlacebuzz mortgage repayment calculator
Monthly repayment
The Est. Mortgage is for a 25 years repayment mortgage based on a 10% deposit and a 5.5% annual interest. It is only intended as a guide. Make sure you obtain accurate figures from your lender before committing to any mortgage. Your home may be repossessed if you do not keep up repayments on a mortgage.
Leicester, LE7 - Streetview
DISCLAIMER: Property descriptions and related information displayed on this page are marketing materials provided by Kings Real Estate - Leicester. Placebuzz does not warrant or accept any responsibility for the accuracy or completeness of the property descriptions or related information provided here and they do not constitute property particulars. Please contact Kings Real Estate - Leicester for full details and further information.



