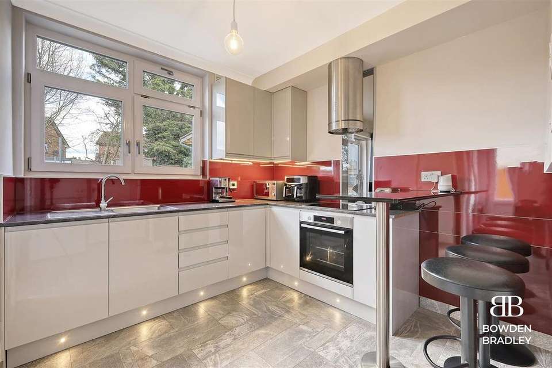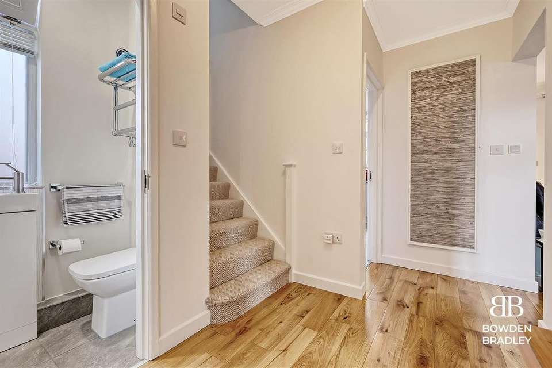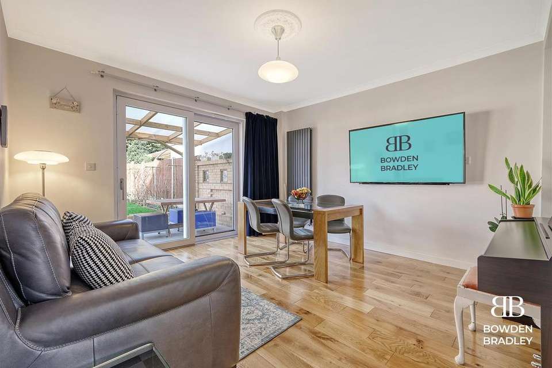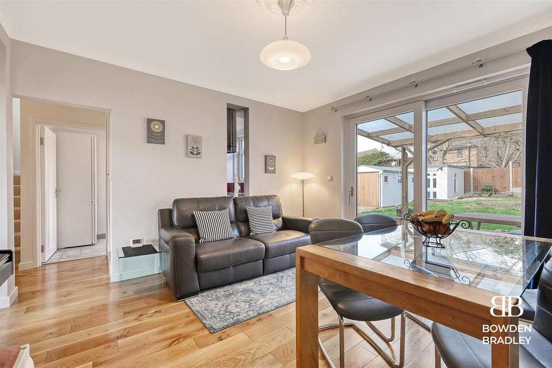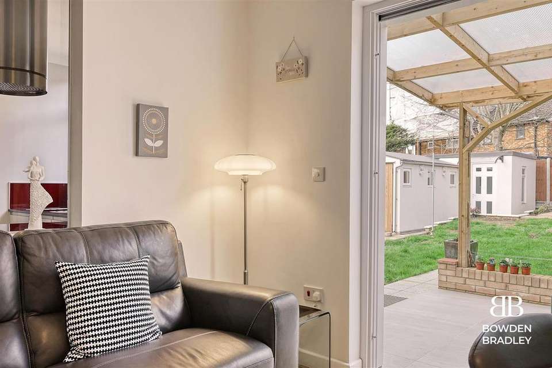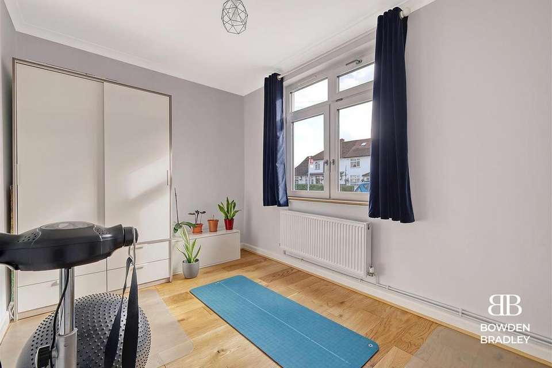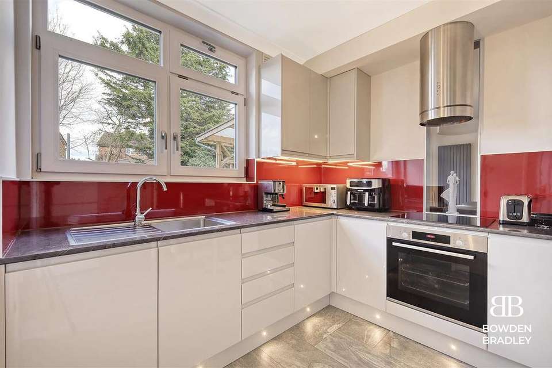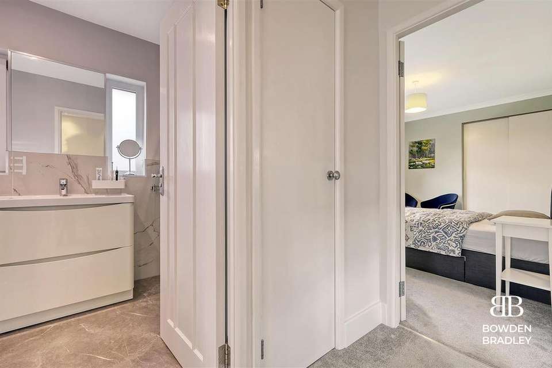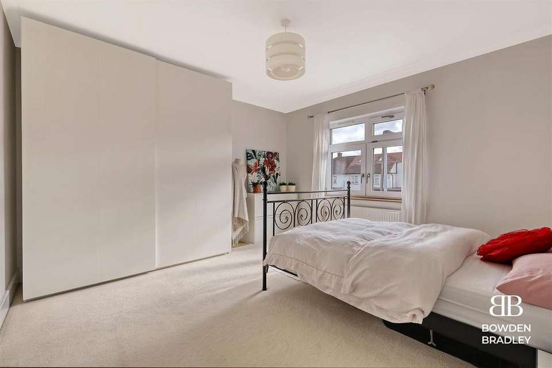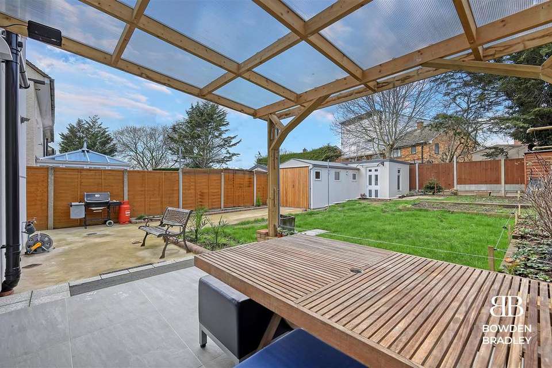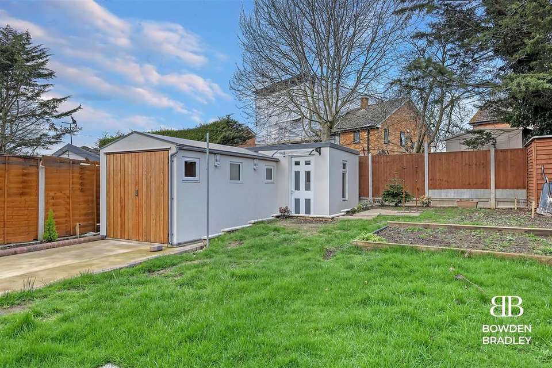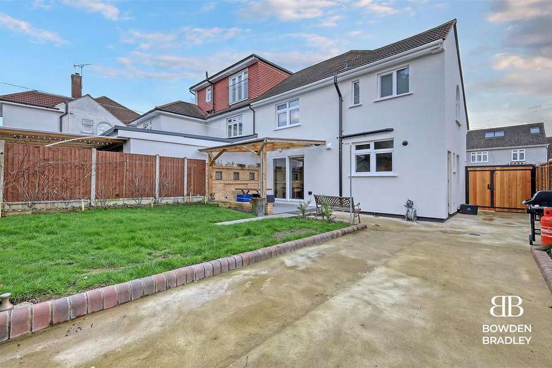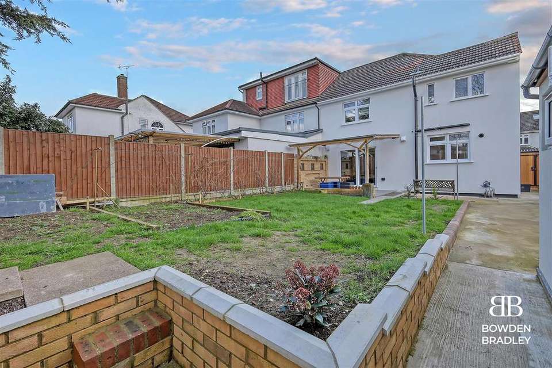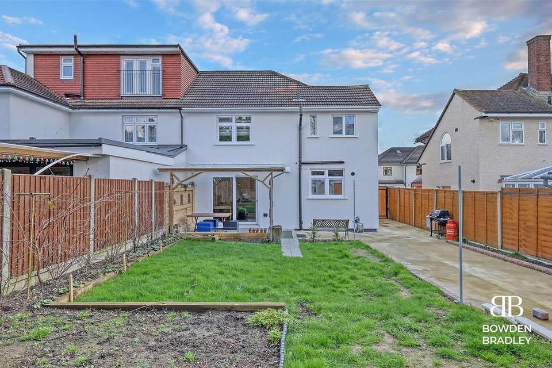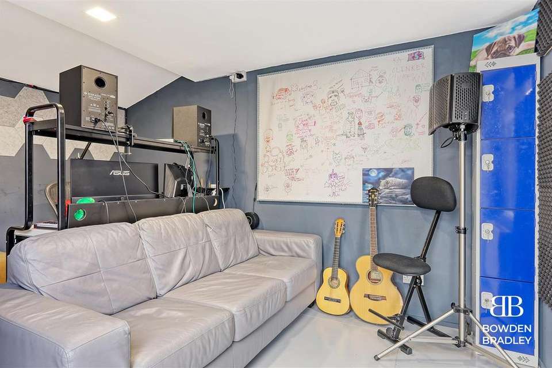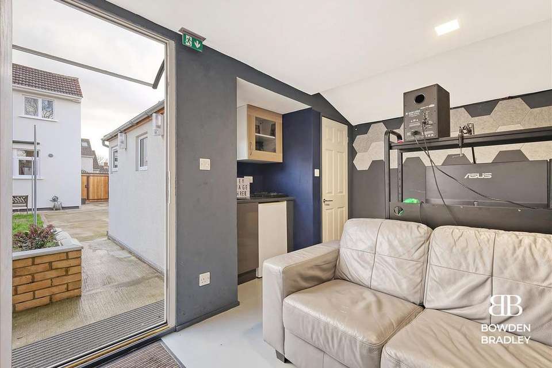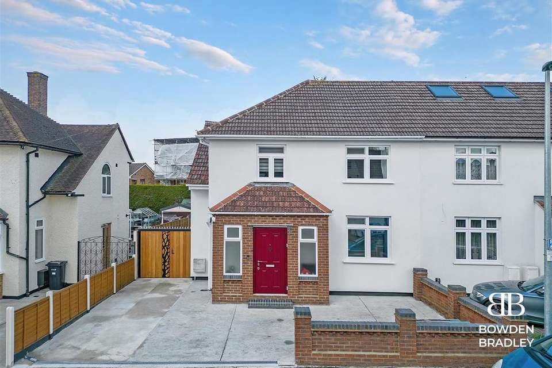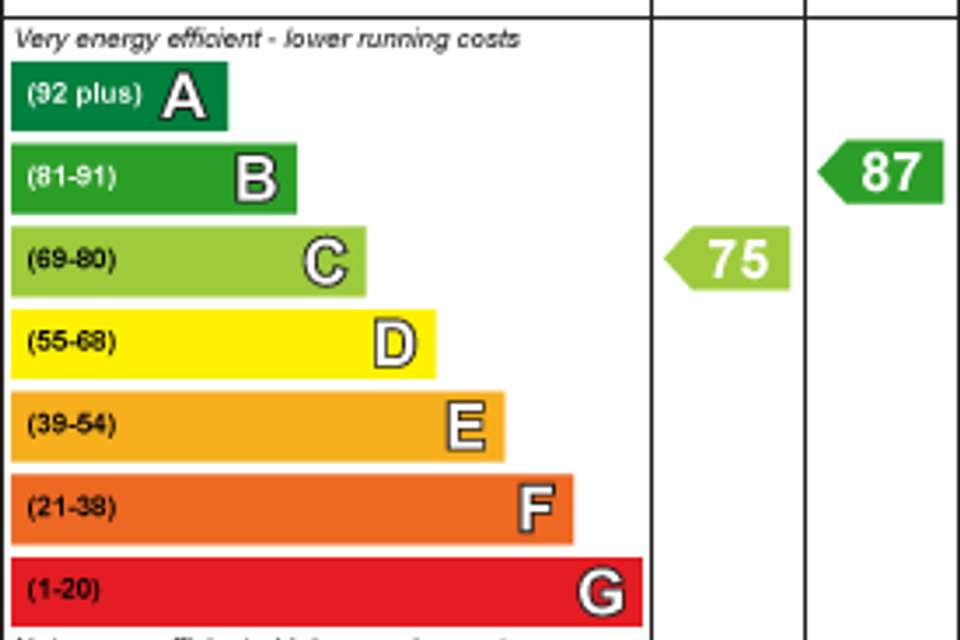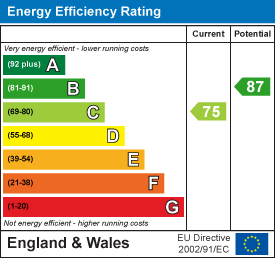4 bedroom semi-detached house for sale
Brocket Way, Chigwellsemi-detached house
bedrooms
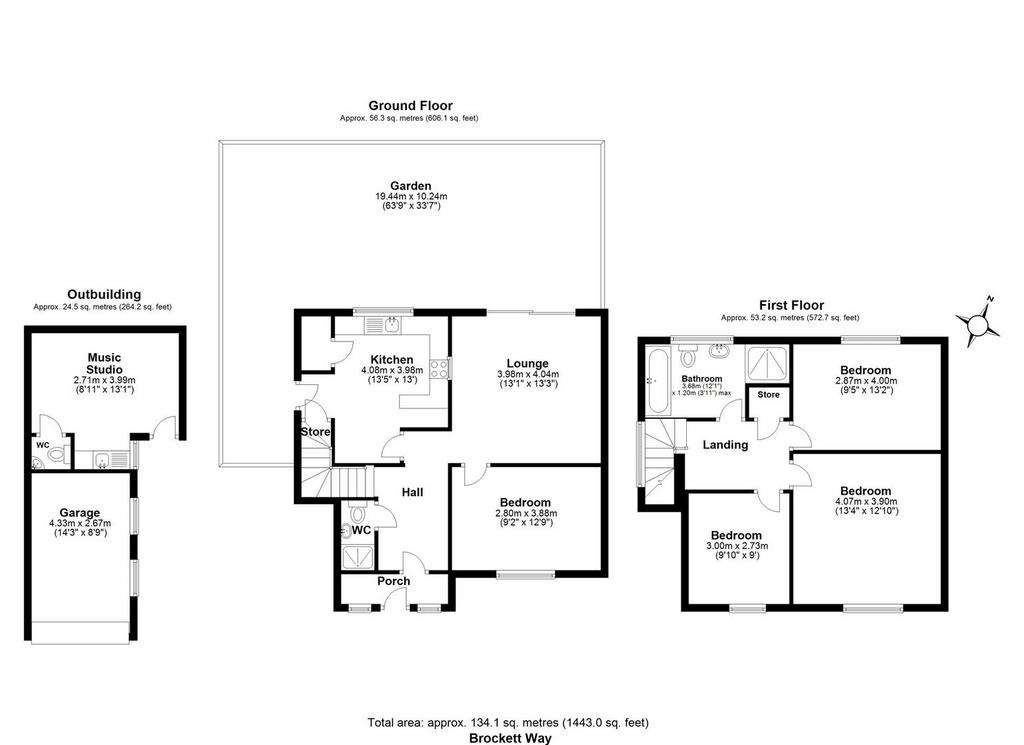
Property photos



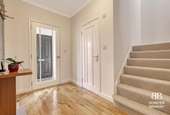
+27
Property description
Located in the tranquil community of Chigwell, this exquisite 4-bedroom semi-detached house epitomizes modern comfort and elegance. Immaculate in its presentation, the residence offers versatile living spaces ideal for the contemporary family lifestyle.
Upon entering, one is greeted by a spacious entrance hall which provides access to a ground floor shower room, a testament to convenience and practicality. The modern kitchen boasts sleek finishes and ample storage, catering to culinary enthusiasts and busy families alike. Ascending the stairs, three generous double bedrooms await, each exuding comfort and style. A stylish bathroom with a separate walk-in shower offers a luxurious retreat for relaxation.
Beyond the interiors, the outdoor space has been meticulously landscaped, featuring a garden, garage, and an additional outbuilding complete with a convenient W/C. Off-road parking, accommodating multiple vehicles, adds to the convenience of daily life.
Situated in close proximity to Grange Hill Underground station, commuting is effortless, while sought-after schools and essential amenities are within easy reach. Nature enthusiasts will appreciate the proximity to Hainault Forest, offering a serene escape amidst lush greenery.
In summary, this property encapsulates the epitome of modern family living, boasting both practicality and style in a coveted location. Don't miss the opportunity to make this your perfect family home.
Bowden Bradley Estate Agents are the seller's agent for this property. Your conveyancer is legally responsible for ensuring any purchase agreement fully protects your position. We make detailed enquiries of the seller to ensure the information provided is as accurate as possible. Please inform us if you become aware of any information being inaccurate.
Porch -
Hallway -
Ground Floor Shower Room -
Lounge - 4.04m x 3.99m (13'3 x 13'1 ) -
Ground Floor Bedroom/Reception Room - 3.89m x 2.79m (12'9 x 9'2 ) -
Kitchen - 4.09m x 3.96m (13'5 x 13'0) -
Landing -
Bedroom - 4.06m x 3.91m (13'4 x 12'10) -
Bedroom - 4.01m x 2.87m (13'2 x 9'5 ) -
Bedroom - 3.00m x 2.74m (9'10 x 9'0) -
Bathroom/Shower Room -
Garden -
Garage - 4.34m x 2.67m (14'3 x 8'9) -
Outbuilding (Currently Used As A Music Studio) - 3.99m x 2.72m (13'1 x 8'11 ) -
Upon entering, one is greeted by a spacious entrance hall which provides access to a ground floor shower room, a testament to convenience and practicality. The modern kitchen boasts sleek finishes and ample storage, catering to culinary enthusiasts and busy families alike. Ascending the stairs, three generous double bedrooms await, each exuding comfort and style. A stylish bathroom with a separate walk-in shower offers a luxurious retreat for relaxation.
Beyond the interiors, the outdoor space has been meticulously landscaped, featuring a garden, garage, and an additional outbuilding complete with a convenient W/C. Off-road parking, accommodating multiple vehicles, adds to the convenience of daily life.
Situated in close proximity to Grange Hill Underground station, commuting is effortless, while sought-after schools and essential amenities are within easy reach. Nature enthusiasts will appreciate the proximity to Hainault Forest, offering a serene escape amidst lush greenery.
In summary, this property encapsulates the epitome of modern family living, boasting both practicality and style in a coveted location. Don't miss the opportunity to make this your perfect family home.
Bowden Bradley Estate Agents are the seller's agent for this property. Your conveyancer is legally responsible for ensuring any purchase agreement fully protects your position. We make detailed enquiries of the seller to ensure the information provided is as accurate as possible. Please inform us if you become aware of any information being inaccurate.
Porch -
Hallway -
Ground Floor Shower Room -
Lounge - 4.04m x 3.99m (13'3 x 13'1 ) -
Ground Floor Bedroom/Reception Room - 3.89m x 2.79m (12'9 x 9'2 ) -
Kitchen - 4.09m x 3.96m (13'5 x 13'0) -
Landing -
Bedroom - 4.06m x 3.91m (13'4 x 12'10) -
Bedroom - 4.01m x 2.87m (13'2 x 9'5 ) -
Bedroom - 3.00m x 2.74m (9'10 x 9'0) -
Bathroom/Shower Room -
Garden -
Garage - 4.34m x 2.67m (14'3 x 8'9) -
Outbuilding (Currently Used As A Music Studio) - 3.99m x 2.72m (13'1 x 8'11 ) -
Interested in this property?
Council tax
First listed
Over a month agoEnergy Performance Certificate
Brocket Way, Chigwell
Marketed by
Bowden Bradley - Essex Bansal House Bracken Industrial Estate 185 Forest Road Hainault, Essex IG6 3HXPlacebuzz mortgage repayment calculator
Monthly repayment
The Est. Mortgage is for a 25 years repayment mortgage based on a 10% deposit and a 5.5% annual interest. It is only intended as a guide. Make sure you obtain accurate figures from your lender before committing to any mortgage. Your home may be repossessed if you do not keep up repayments on a mortgage.
Brocket Way, Chigwell - Streetview
DISCLAIMER: Property descriptions and related information displayed on this page are marketing materials provided by Bowden Bradley - Essex. Placebuzz does not warrant or accept any responsibility for the accuracy or completeness of the property descriptions or related information provided here and they do not constitute property particulars. Please contact Bowden Bradley - Essex for full details and further information.


