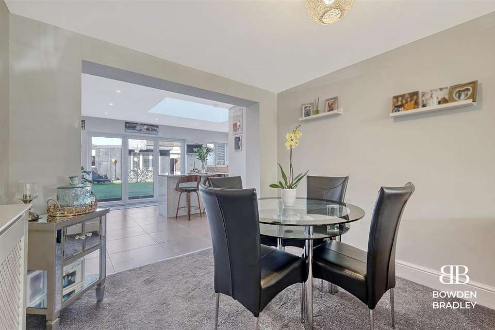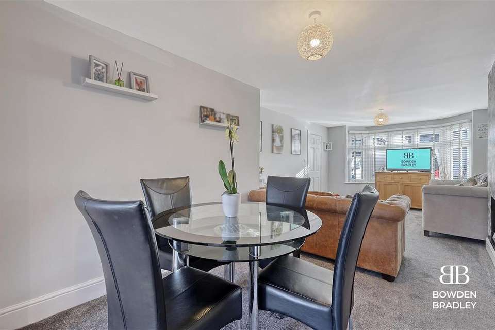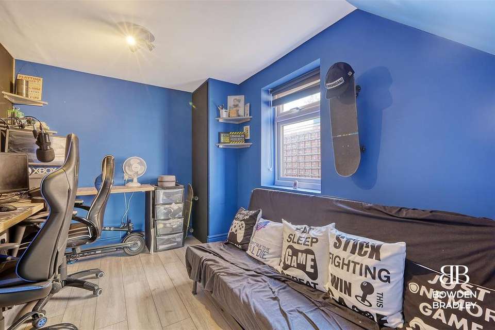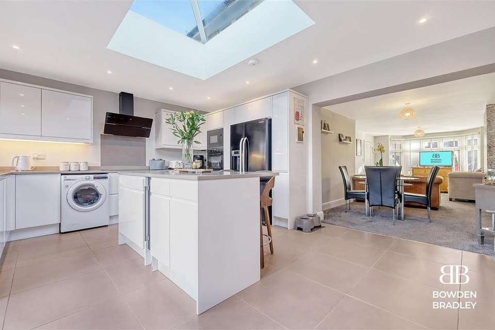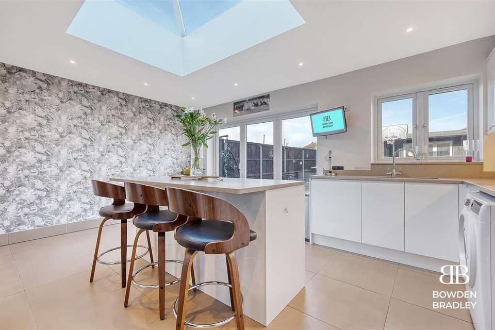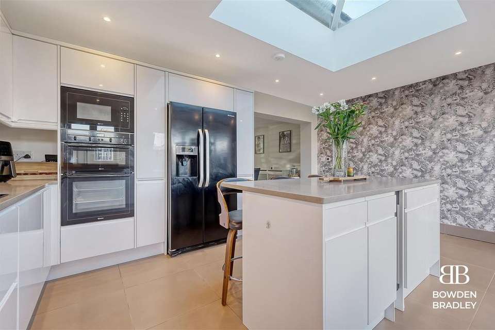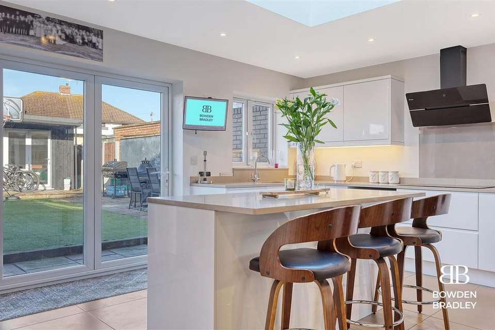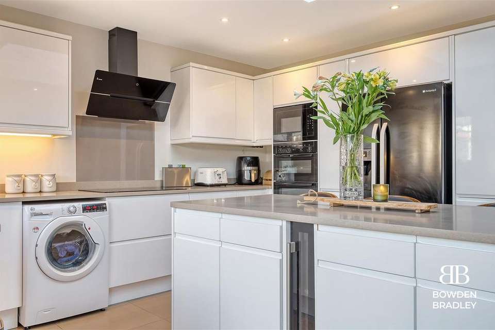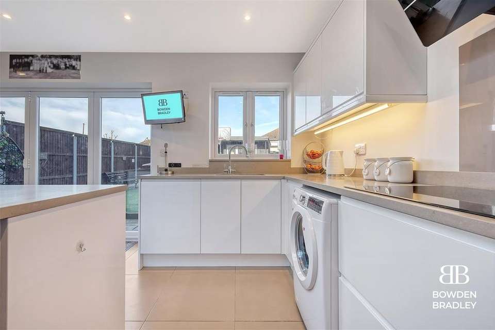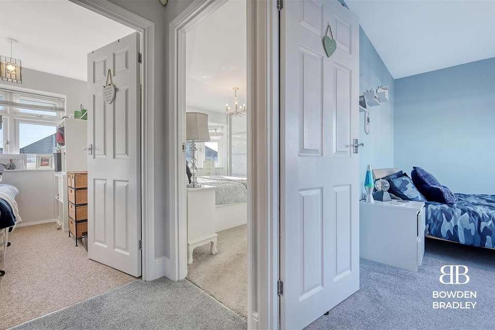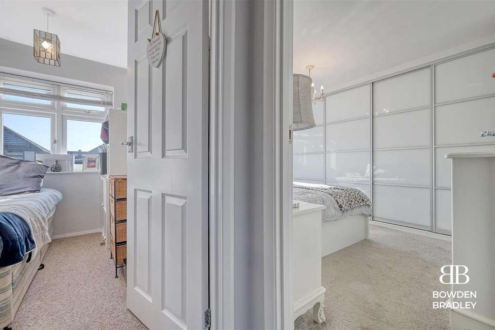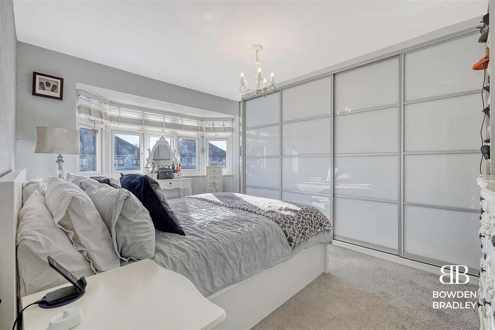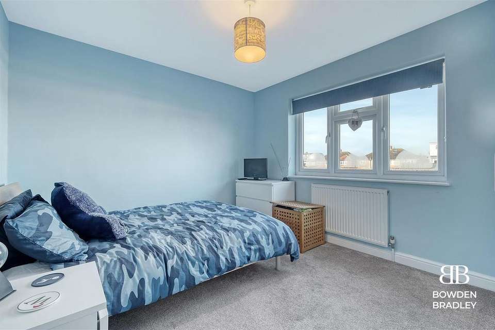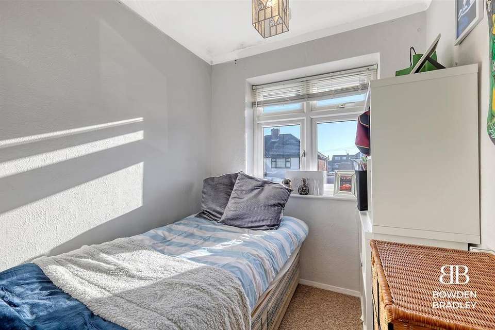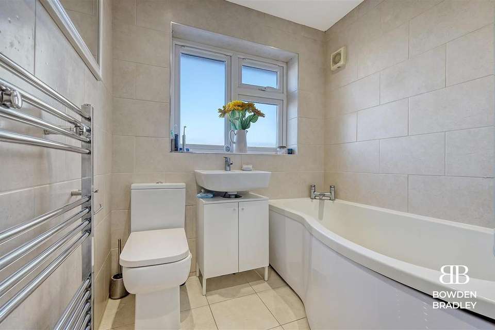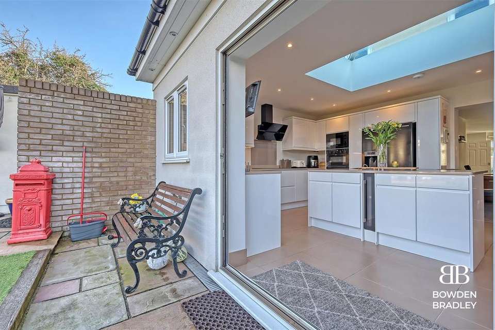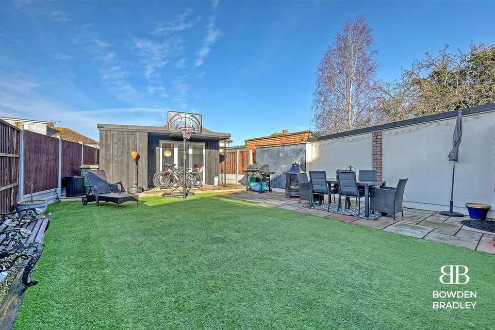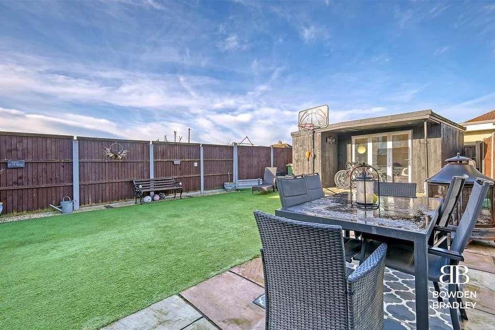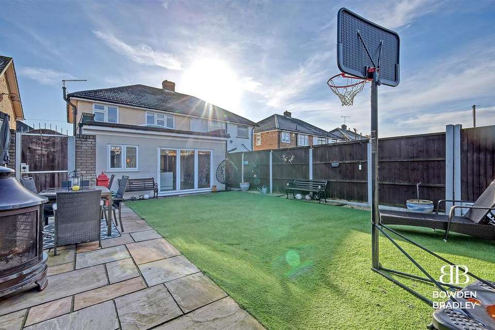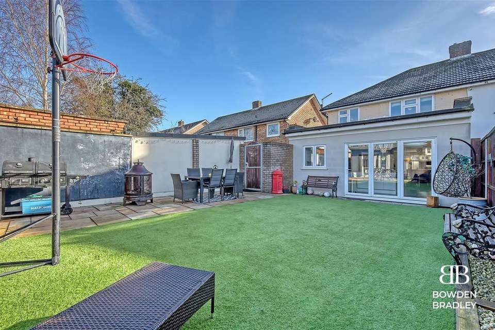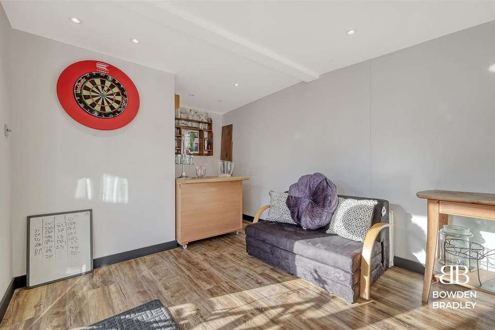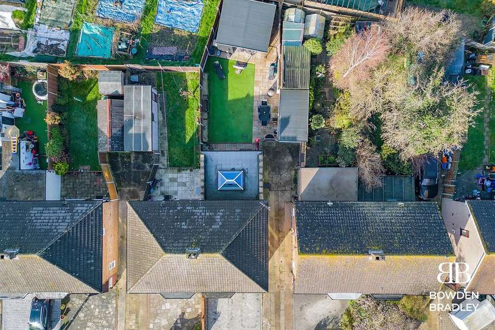3 bedroom semi-detached house for sale
Sowrey Avenue, Rainhamsemi-detached house
bedrooms
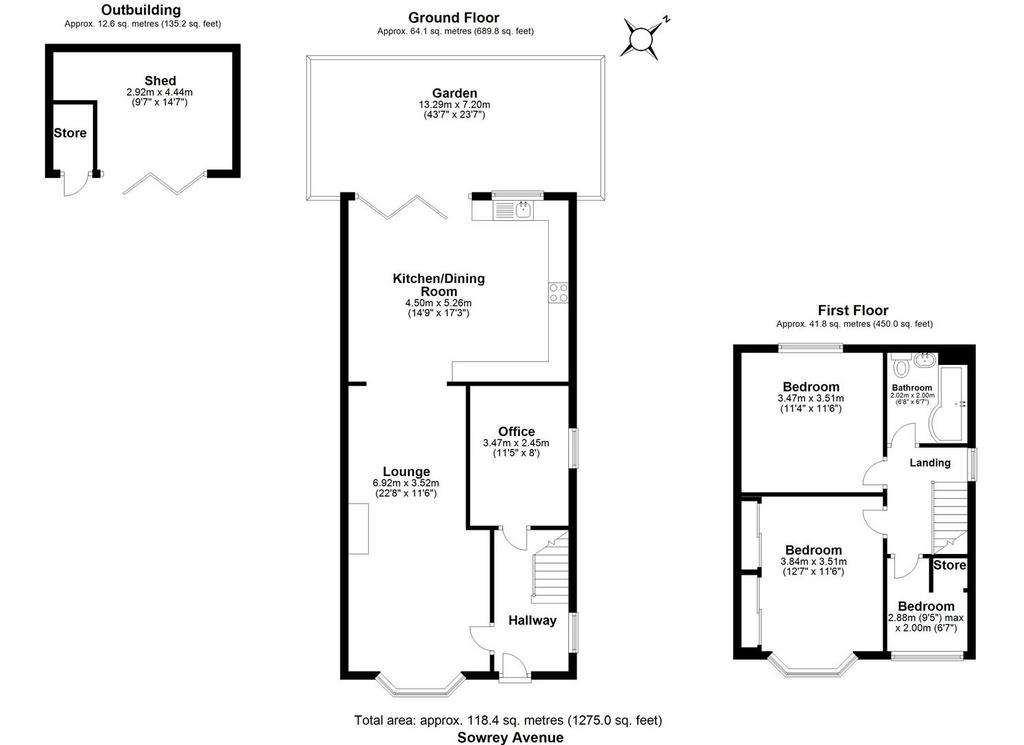
Property photos

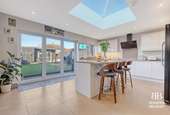
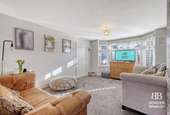
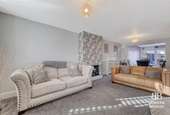
+24
Property description
Guide Price £475,000 - £500,000 - Welcome to this immaculately presented three-bedroom semi-detached house, boasting a spacious and contemporary design, perfect for families seeking comfort and style. Situated just 0.8 miles from Elm Park Train Station and within walking distance to Bretons Outdoor Recreation Centre, convenience meets leisure in this prime location.
Upon entering, you are greeted by a bright and airy open-plan lounge and dining area, offering ample space for relaxation and entertainment. The large ground floor office provides flexibility for remote work or study, catering to modern lifestyles.
A highlight of this property is the stunning kitchen area, seamlessly integrated into a spacious rear extension, overlooking the low maintenance garden, perfect for outdoor gatherings and leisure activities. A convenient outbuilding and separate storage area enhance practicality and organization.
Upstairs, the property features spacious bedrooms, ideal for restful nights and personal retreats. The attractive bathroom adds to the overall appeal, offering both style and functionality.
With off-road parking for multiple cars, commuting is made easy, while the proximity to local amenities ensures convenience in daily life.
In summary, this meticulously maintained property offers a perfect blend of comfort, convenience, and contemporary living, making it an ideal choice for discerning families seeking a harmonious lifestyle. Don't miss the opportunity to make this your new home.
Bowden Bradley Estate Agents are the seller's agent for this property. Your conveyancer is legally responsible for ensuring any purchase agreement fully protects your position. We make detailed enquiries of the seller to ensure the information provided is as accurate as possible. Please inform us if you become aware of any information being inaccurate.
Hallway -
Office - 3.48m x 2.44m (11'5 x 8'0) -
Lounge/Dining Area - 6.91m x 3.51m (22'8 x 11'6) -
Kitchen/Dining Room - 5.26m x 4.50m (17'3 x 14'9) -
Landing -
Bedroom - 3.84m x 3.51m (12'7 x 11'6 ) -
Bedroom - 3.51m x 3.45m (11'6 x 11'4 ) -
Bedroom - 2.87m x 2.01m (9'5 x 6'7) -
Bathroom -
Garden -
Outbuilding - 4.45m x 2.92m (14'7 x 9'7) -
Upon entering, you are greeted by a bright and airy open-plan lounge and dining area, offering ample space for relaxation and entertainment. The large ground floor office provides flexibility for remote work or study, catering to modern lifestyles.
A highlight of this property is the stunning kitchen area, seamlessly integrated into a spacious rear extension, overlooking the low maintenance garden, perfect for outdoor gatherings and leisure activities. A convenient outbuilding and separate storage area enhance practicality and organization.
Upstairs, the property features spacious bedrooms, ideal for restful nights and personal retreats. The attractive bathroom adds to the overall appeal, offering both style and functionality.
With off-road parking for multiple cars, commuting is made easy, while the proximity to local amenities ensures convenience in daily life.
In summary, this meticulously maintained property offers a perfect blend of comfort, convenience, and contemporary living, making it an ideal choice for discerning families seeking a harmonious lifestyle. Don't miss the opportunity to make this your new home.
Bowden Bradley Estate Agents are the seller's agent for this property. Your conveyancer is legally responsible for ensuring any purchase agreement fully protects your position. We make detailed enquiries of the seller to ensure the information provided is as accurate as possible. Please inform us if you become aware of any information being inaccurate.
Hallway -
Office - 3.48m x 2.44m (11'5 x 8'0) -
Lounge/Dining Area - 6.91m x 3.51m (22'8 x 11'6) -
Kitchen/Dining Room - 5.26m x 4.50m (17'3 x 14'9) -
Landing -
Bedroom - 3.84m x 3.51m (12'7 x 11'6 ) -
Bedroom - 3.51m x 3.45m (11'6 x 11'4 ) -
Bedroom - 2.87m x 2.01m (9'5 x 6'7) -
Bathroom -
Garden -
Outbuilding - 4.45m x 2.92m (14'7 x 9'7) -
Council tax
First listed
Over a month agoSowrey Avenue, Rainham
Placebuzz mortgage repayment calculator
Monthly repayment
The Est. Mortgage is for a 25 years repayment mortgage based on a 10% deposit and a 5.5% annual interest. It is only intended as a guide. Make sure you obtain accurate figures from your lender before committing to any mortgage. Your home may be repossessed if you do not keep up repayments on a mortgage.
Sowrey Avenue, Rainham - Streetview
DISCLAIMER: Property descriptions and related information displayed on this page are marketing materials provided by Bowden Bradley - Essex. Placebuzz does not warrant or accept any responsibility for the accuracy or completeness of the property descriptions or related information provided here and they do not constitute property particulars. Please contact Bowden Bradley - Essex for full details and further information.





