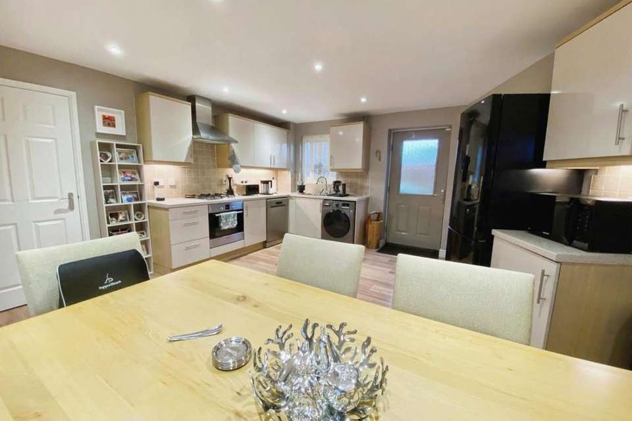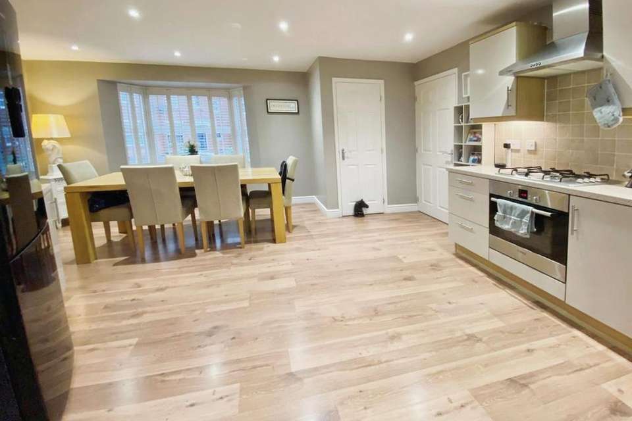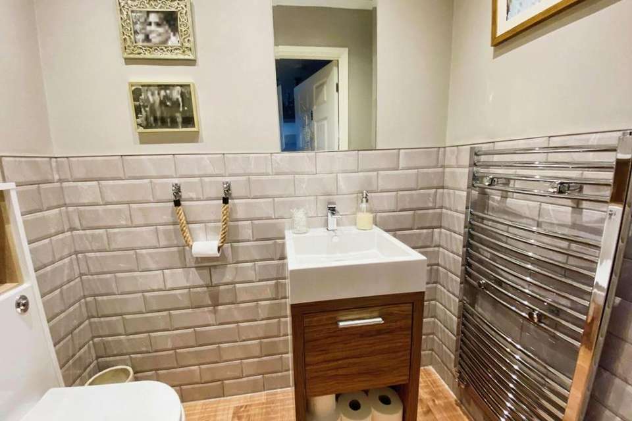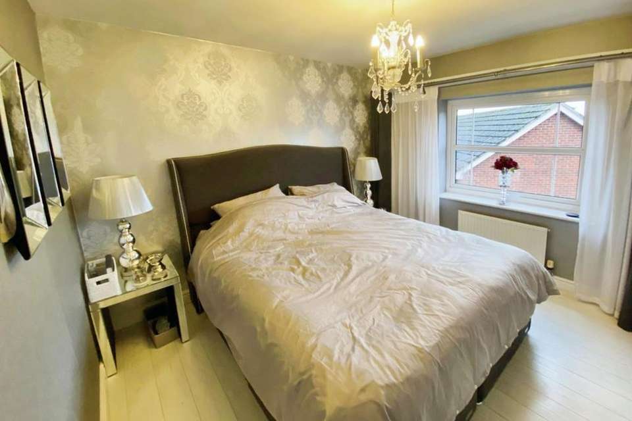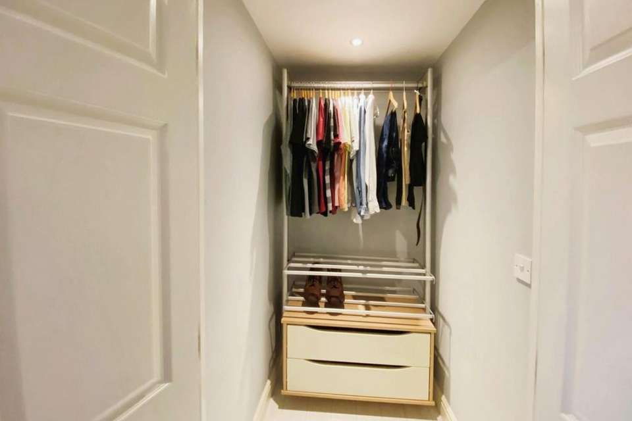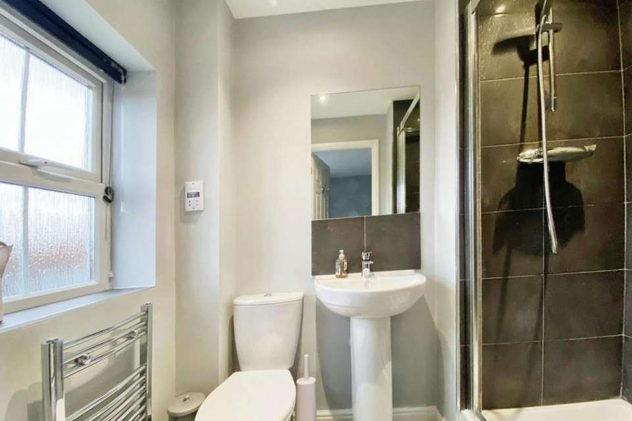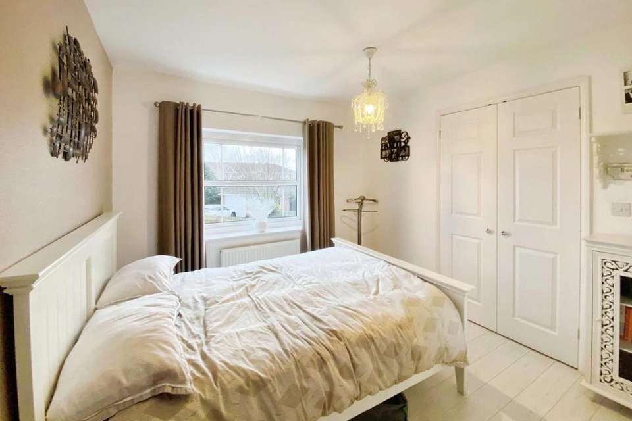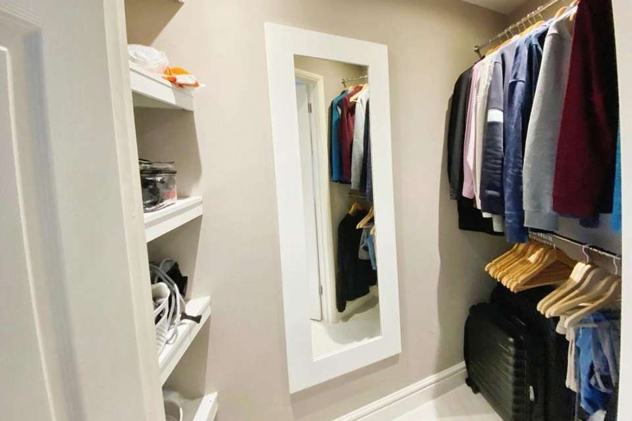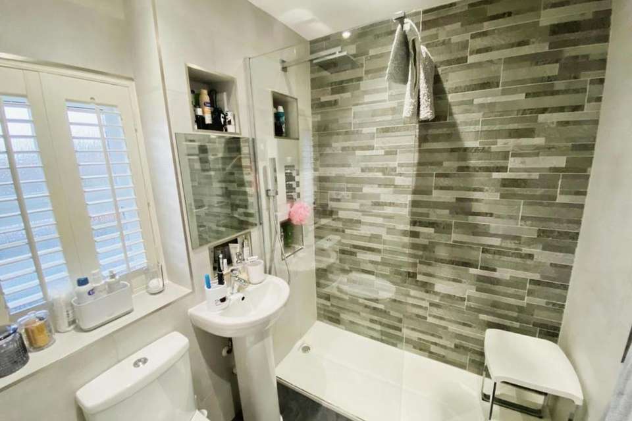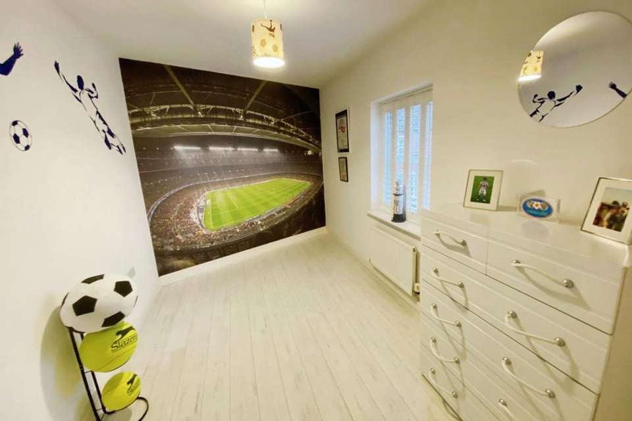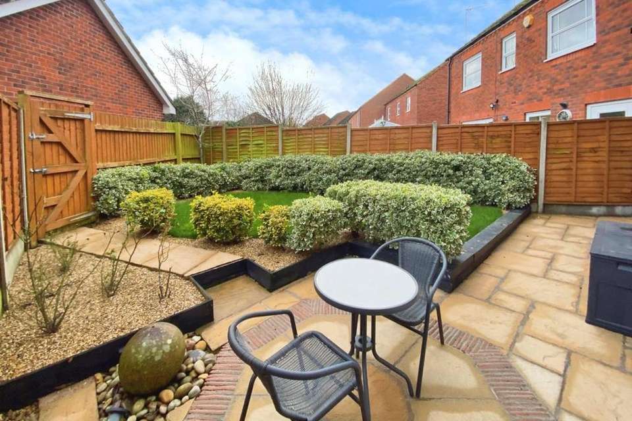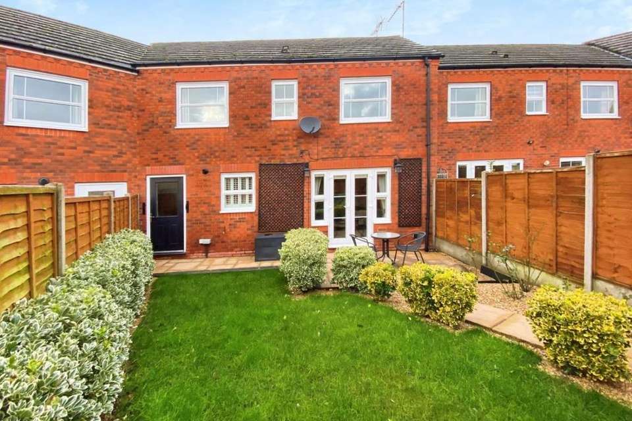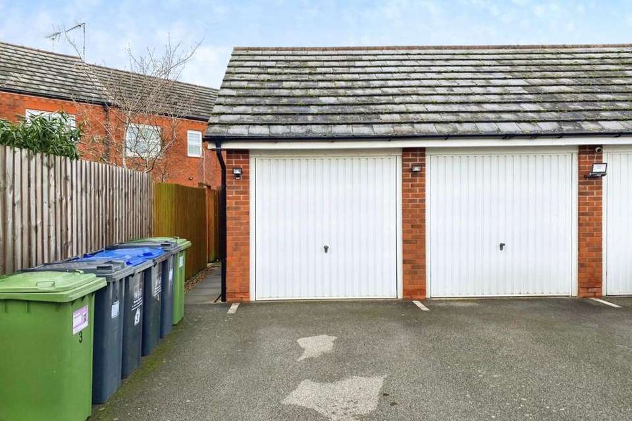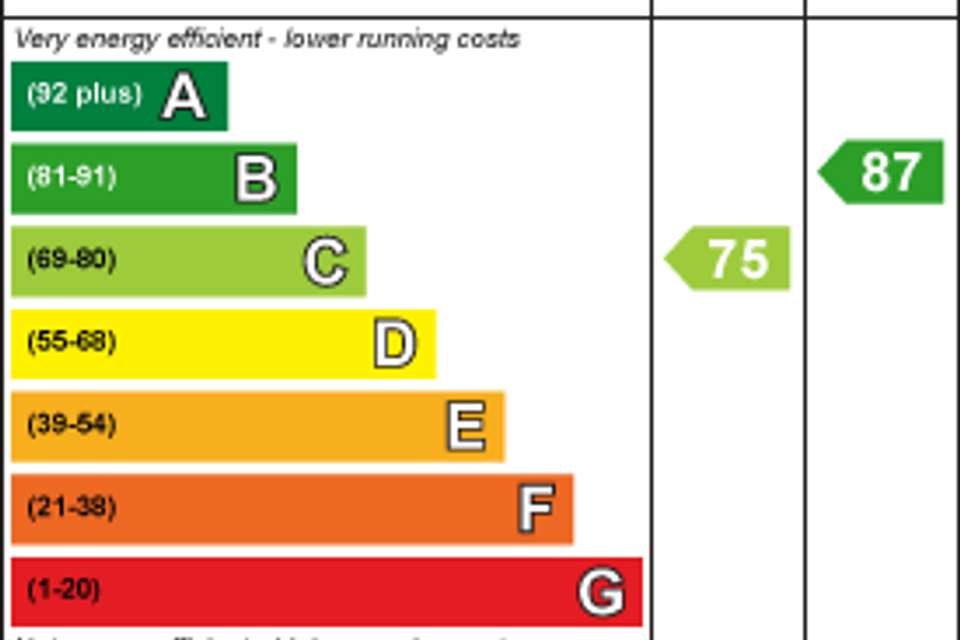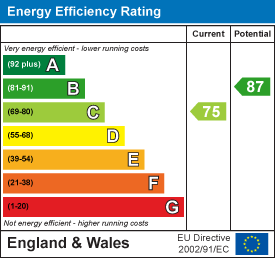3 bedroom terraced house for sale
Barford, Warwickterraced house
bedrooms
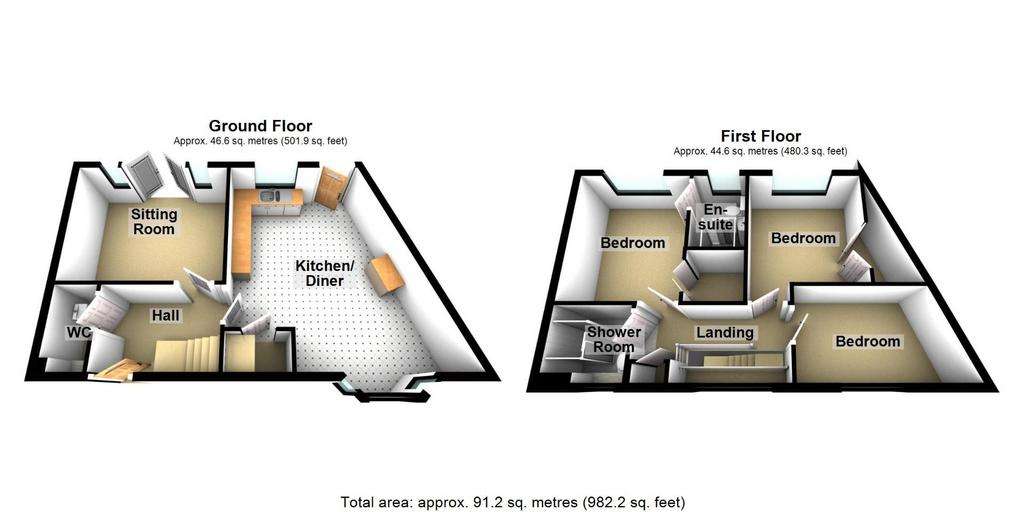
Property photos

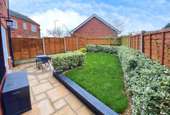
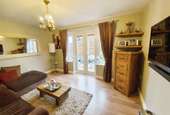
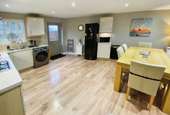
+14
Property description
This home is bigger than it looks! A beautifully presented, three bedroom, mid mews property, coming to the market for the first since it was built! The one and only owner has made improvements over the years by creating walk in wardrobes in the two bigger bedrooms, replacing the down stairs WC, replacing the flooring throughout and landscaping the garden.
Internal viewing is strongly recommended to appreciate the size and finish of this property.
Barford is a sought after village because of its convenient location for easy access to Leamington Spa, Warwick, Stratford upon Avon, Coventry and Birmingham. Easy access is offered to the A46, junction 15 of the M40 and Warwick Parkway rail station, all providing excellent commuter links
In 2014 Barford was listed in The Sunday Times as one of the top ten places to live in the Midlands
Located in Barford are two pubs and a village shop which is owned and run by the community. There is also a well respected primary school and nursery. Under 3 miles away are Warwick Preparatory School, Kings High School and Warwick Boys School as well as being in the catchment area for a number of well respected state primary and secondary schools.
Accommodation in brief: entrance hall, downstairs WC, living room and a large kitchen diner to the ground floor. Upstairs there is a main bedroom with a walk in wardrobe and ensuite shower room, a double bedroom with a walk in wardrobe, a third double bedroom and a family shower room.
Outside to the front is an attractive fore garden, to the rear is a landscaped garden with water feature. Located at the back of the property is a garage with loft storage and a pull down ladder. A parking space is located in front of the garage.
A well presented home in the popular village of Barford. Benefitting from a garage and parking space, a large kitchen diner and a recently fitted boiler.
Call the Warwick office to book your viewing.
Entrance - Entrance to the property is via a paved pathway which leads to the front door which opens up in the entrance hall. Having wood effect flooring and with neutral décor to walls and ceiling. Gas central heating radiator, electric socket, phone point and there is a light point to ceiling. Stairs lead up to the first floor landing and there are white painted doors leading in to all rooms.
Downstairs Wc - Being recently updated and having subway tiles to half height to walls, spotlights to ceiling being motion sensored, wood effect flooring and being fitted with a chrome heated towel rail, a vanity unit with white basin and chrome hot and cold mixer tap and a built in toilet with a chrome push flush.
Living Room - 3.950m x 3.463m (12'11" x 11'4") - Having wood effect flooring and neutral décor to walls and ceiling, light point to ceiling and fitted with a gas central heating radiator. White UPVC double glazed, double French doors with built in blind, to rear elevation giving access out in to the garden.
Kitchen Diner - 4.793m x 5.512m (15'8" x 18'1") - Having a continuation of the flooring and neutral décor, spotlights to ceiling, gas central heating radiator and chrome heated towel rail. The kitchen is fitted with a range of base and wall units in a white frontage with a brushed chrome handle and a granite effect worksurface over and a natural stone effect tiled splash back. Built in stainless steel electric oven, with a four ring gas hob over and an extractor above all being Bosch. Space and plumbing for washing machine, space and plumbing for dishwasher and space for full size fridge freezer. Stainless steel one and a half bowl sink with matching drainer, the cupboard below the sink has a motion sensor light fitted,
In the dining area there is a white UPVC double glazed, bay window with bespoke shutters fitted to the front elevation. To rear elevation there is UPVC double glazed window with bespoke shutters fitted and an obscure glazed door which gives access out in to the garden.
A full height, white painted door houses a really useful storage cupboard with motion sensor lighting and an electric socket.
From the entrance hall, stairs lead up to the first floor landing, UPVC double glazed window to front elevation with bespoke shutters fitted, continuation of the wood effect flooring and neutral décor, light point and loft access to ceiling, gas central heating radiator, white painted doors lead in to all rooms including the airing cupboard which houses the Mega Flo hot water tank and has motion detection lighting.
Master Bedroom - 3.342m x 2.905m (10'11" x 9'6") - Continuation of the wood effect flooring and neutral décor with one feature wallpapered wall, UPVC double glazed window to rear elevation with gas central heating radiator below, light point to ceiling and double doors which lead in to the walk in wardrobe which has a light point to ceiling. A further door leads in to the ensuite shower room.
En-Suite Shower Room - Having cushioned flooring and neutral décor to walls and ceiling with the walls being tiled to full height in the walk in shower. Obscure glazed UPVC double glazed window to rear elevation with chrome heated towel rail below. Fitted with a low level WC, a pedestal wash hand basin with chrome hot and cold mixer tap with large frameless mirror above and shaver point. Walk in shower with chrome shower controls and shower head. Spotlights and extractor to ceiling.
Bedroom Two - 2.908m x 2.855m (9'6" x 9'4") - Continuation of the wood effect flooring and neutral décor, UPVC double glazed window to rear elevation with gas central heating radiator below, light point to ceiling and double doors which lead in to the walk in wardrobe which has a light point to ceiling, fitted shelving and two hanging rails.
Bedroom Three - 3.939m x 2.292m (12'11" x 7'6") - Continuation of the wood effect flooring and neutral décor with one feature wallpapered wall, UPVC double glazed window to front elevation with bespoke shutters fitted and with gas central heating radiator below and there is a light point to ceiling.
Shower Room - With cushioned flooring and neutral décor to walls and ceiling with the walls being tiled to full height in the walk in shower. Obscure glazed, UPVC double glazed window to font elevation with bespoke shutters fitted, spotlights and extractor to ceiling, low level white WC with chrome push flush, white pedestal wash hand basin with chrome hot and cold mixer tap and large frameless mirror above. Walk in shower with chrome shower controls, chrome waterfall shower head with additional shower head wand and there is a chrome heated towel rail,
Outside - To the rear of the property is a landscaped garden which is accessible from the living room and kitchen diner. A paved patio runs the width of the house, with a built in water feature with spot light, wooden sleepers border the lawn and gravel flower bed. There is outside tap, lighting and power. A low step up to the paved pathway which leads to a full height gate at the end of the garden. The gate leads out to the garage.
The garage is accessible via a white up and over garage door, there is light and power and a run of fitted units for storage. A pull down ladder leads up to loft style storage. The garage measures 2.609m x 5.339 or 8'6" x 17'6"
To the front of the property is a lawned fore garden with a gravel and shrub border and a paved pathway which leads to the front door.
Council Tax - We understand the property to be Band D.
Disclaimer - Whilst we endeavour to make our sales details accurate and reliable they should not be relied on as statements or representations of fact, and do not constitute and part of an offer or contract. The seller does not take make or give, nor do we, or our employees, have authority to make or give, any representation or warranty in relation to the property. Please contact the office before viewing the information for you and to confirm that the property remains available. This is particularly important if you are contemplating travelling some distance to view the property. We would strongly recommend that all the information, which we provide; about the property is verified on inspection and also by your conveyancer.
Viewing - Strictly by appointment through the Agents on[use Contact Agent Button].
Special Note - All electrical appliances mentioned within these sales particulars have not been tested. All measurements believed to be accurate to within three inches.
Internal viewing is strongly recommended to appreciate the size and finish of this property.
Barford is a sought after village because of its convenient location for easy access to Leamington Spa, Warwick, Stratford upon Avon, Coventry and Birmingham. Easy access is offered to the A46, junction 15 of the M40 and Warwick Parkway rail station, all providing excellent commuter links
In 2014 Barford was listed in The Sunday Times as one of the top ten places to live in the Midlands
Located in Barford are two pubs and a village shop which is owned and run by the community. There is also a well respected primary school and nursery. Under 3 miles away are Warwick Preparatory School, Kings High School and Warwick Boys School as well as being in the catchment area for a number of well respected state primary and secondary schools.
Accommodation in brief: entrance hall, downstairs WC, living room and a large kitchen diner to the ground floor. Upstairs there is a main bedroom with a walk in wardrobe and ensuite shower room, a double bedroom with a walk in wardrobe, a third double bedroom and a family shower room.
Outside to the front is an attractive fore garden, to the rear is a landscaped garden with water feature. Located at the back of the property is a garage with loft storage and a pull down ladder. A parking space is located in front of the garage.
A well presented home in the popular village of Barford. Benefitting from a garage and parking space, a large kitchen diner and a recently fitted boiler.
Call the Warwick office to book your viewing.
Entrance - Entrance to the property is via a paved pathway which leads to the front door which opens up in the entrance hall. Having wood effect flooring and with neutral décor to walls and ceiling. Gas central heating radiator, electric socket, phone point and there is a light point to ceiling. Stairs lead up to the first floor landing and there are white painted doors leading in to all rooms.
Downstairs Wc - Being recently updated and having subway tiles to half height to walls, spotlights to ceiling being motion sensored, wood effect flooring and being fitted with a chrome heated towel rail, a vanity unit with white basin and chrome hot and cold mixer tap and a built in toilet with a chrome push flush.
Living Room - 3.950m x 3.463m (12'11" x 11'4") - Having wood effect flooring and neutral décor to walls and ceiling, light point to ceiling and fitted with a gas central heating radiator. White UPVC double glazed, double French doors with built in blind, to rear elevation giving access out in to the garden.
Kitchen Diner - 4.793m x 5.512m (15'8" x 18'1") - Having a continuation of the flooring and neutral décor, spotlights to ceiling, gas central heating radiator and chrome heated towel rail. The kitchen is fitted with a range of base and wall units in a white frontage with a brushed chrome handle and a granite effect worksurface over and a natural stone effect tiled splash back. Built in stainless steel electric oven, with a four ring gas hob over and an extractor above all being Bosch. Space and plumbing for washing machine, space and plumbing for dishwasher and space for full size fridge freezer. Stainless steel one and a half bowl sink with matching drainer, the cupboard below the sink has a motion sensor light fitted,
In the dining area there is a white UPVC double glazed, bay window with bespoke shutters fitted to the front elevation. To rear elevation there is UPVC double glazed window with bespoke shutters fitted and an obscure glazed door which gives access out in to the garden.
A full height, white painted door houses a really useful storage cupboard with motion sensor lighting and an electric socket.
From the entrance hall, stairs lead up to the first floor landing, UPVC double glazed window to front elevation with bespoke shutters fitted, continuation of the wood effect flooring and neutral décor, light point and loft access to ceiling, gas central heating radiator, white painted doors lead in to all rooms including the airing cupboard which houses the Mega Flo hot water tank and has motion detection lighting.
Master Bedroom - 3.342m x 2.905m (10'11" x 9'6") - Continuation of the wood effect flooring and neutral décor with one feature wallpapered wall, UPVC double glazed window to rear elevation with gas central heating radiator below, light point to ceiling and double doors which lead in to the walk in wardrobe which has a light point to ceiling. A further door leads in to the ensuite shower room.
En-Suite Shower Room - Having cushioned flooring and neutral décor to walls and ceiling with the walls being tiled to full height in the walk in shower. Obscure glazed UPVC double glazed window to rear elevation with chrome heated towel rail below. Fitted with a low level WC, a pedestal wash hand basin with chrome hot and cold mixer tap with large frameless mirror above and shaver point. Walk in shower with chrome shower controls and shower head. Spotlights and extractor to ceiling.
Bedroom Two - 2.908m x 2.855m (9'6" x 9'4") - Continuation of the wood effect flooring and neutral décor, UPVC double glazed window to rear elevation with gas central heating radiator below, light point to ceiling and double doors which lead in to the walk in wardrobe which has a light point to ceiling, fitted shelving and two hanging rails.
Bedroom Three - 3.939m x 2.292m (12'11" x 7'6") - Continuation of the wood effect flooring and neutral décor with one feature wallpapered wall, UPVC double glazed window to front elevation with bespoke shutters fitted and with gas central heating radiator below and there is a light point to ceiling.
Shower Room - With cushioned flooring and neutral décor to walls and ceiling with the walls being tiled to full height in the walk in shower. Obscure glazed, UPVC double glazed window to font elevation with bespoke shutters fitted, spotlights and extractor to ceiling, low level white WC with chrome push flush, white pedestal wash hand basin with chrome hot and cold mixer tap and large frameless mirror above. Walk in shower with chrome shower controls, chrome waterfall shower head with additional shower head wand and there is a chrome heated towel rail,
Outside - To the rear of the property is a landscaped garden which is accessible from the living room and kitchen diner. A paved patio runs the width of the house, with a built in water feature with spot light, wooden sleepers border the lawn and gravel flower bed. There is outside tap, lighting and power. A low step up to the paved pathway which leads to a full height gate at the end of the garden. The gate leads out to the garage.
The garage is accessible via a white up and over garage door, there is light and power and a run of fitted units for storage. A pull down ladder leads up to loft style storage. The garage measures 2.609m x 5.339 or 8'6" x 17'6"
To the front of the property is a lawned fore garden with a gravel and shrub border and a paved pathway which leads to the front door.
Council Tax - We understand the property to be Band D.
Disclaimer - Whilst we endeavour to make our sales details accurate and reliable they should not be relied on as statements or representations of fact, and do not constitute and part of an offer or contract. The seller does not take make or give, nor do we, or our employees, have authority to make or give, any representation or warranty in relation to the property. Please contact the office before viewing the information for you and to confirm that the property remains available. This is particularly important if you are contemplating travelling some distance to view the property. We would strongly recommend that all the information, which we provide; about the property is verified on inspection and also by your conveyancer.
Viewing - Strictly by appointment through the Agents on[use Contact Agent Button].
Special Note - All electrical appliances mentioned within these sales particulars have not been tested. All measurements believed to be accurate to within three inches.
Interested in this property?
Council tax
First listed
Over a month agoEnergy Performance Certificate
Barford, Warwick
Marketed by
Hawkesford Sales & Lettings - Warwick 1 The Hughes Warwick CV34 4BJPlacebuzz mortgage repayment calculator
Monthly repayment
The Est. Mortgage is for a 25 years repayment mortgage based on a 10% deposit and a 5.5% annual interest. It is only intended as a guide. Make sure you obtain accurate figures from your lender before committing to any mortgage. Your home may be repossessed if you do not keep up repayments on a mortgage.
Barford, Warwick - Streetview
DISCLAIMER: Property descriptions and related information displayed on this page are marketing materials provided by Hawkesford Sales & Lettings - Warwick. Placebuzz does not warrant or accept any responsibility for the accuracy or completeness of the property descriptions or related information provided here and they do not constitute property particulars. Please contact Hawkesford Sales & Lettings - Warwick for full details and further information.





