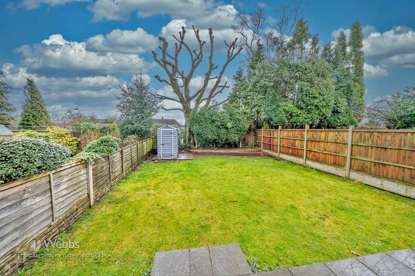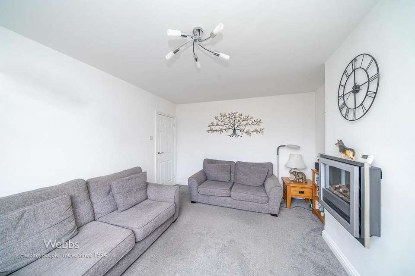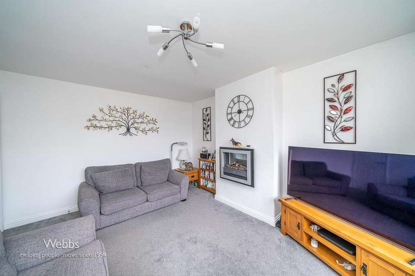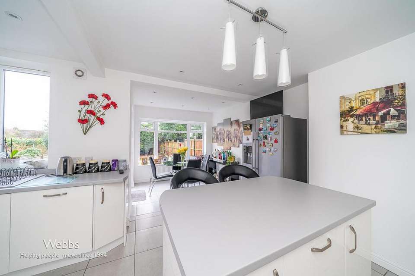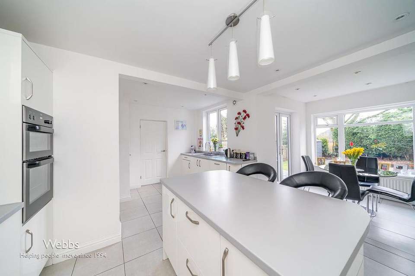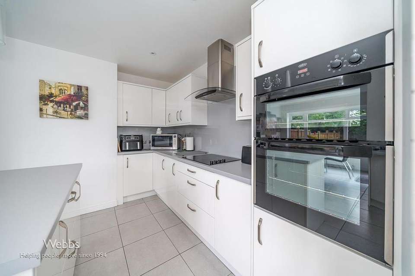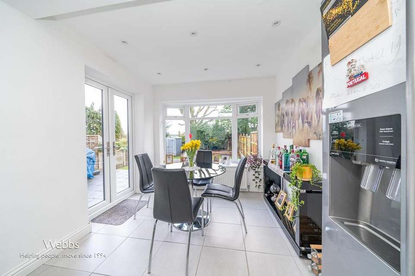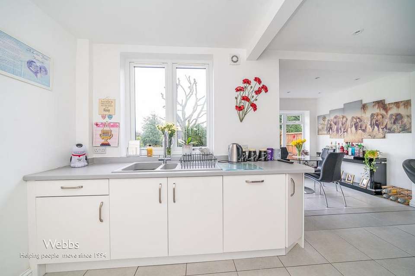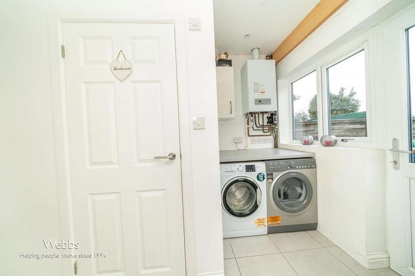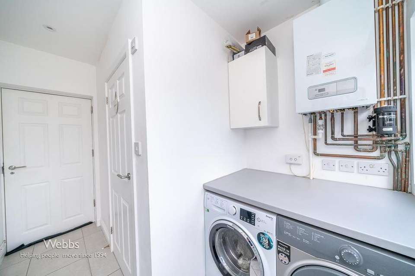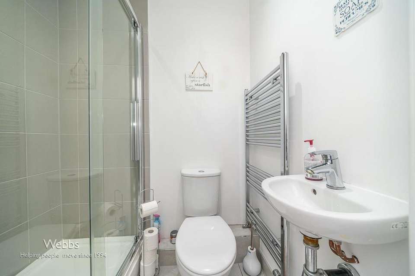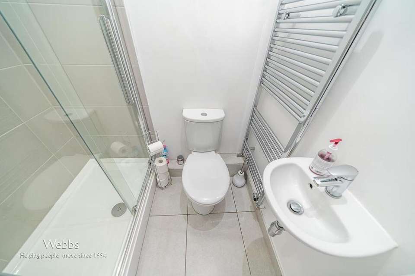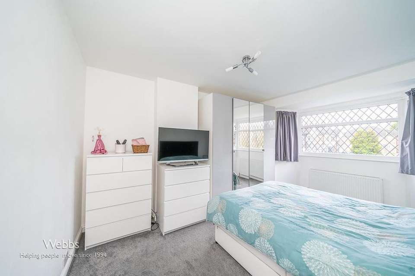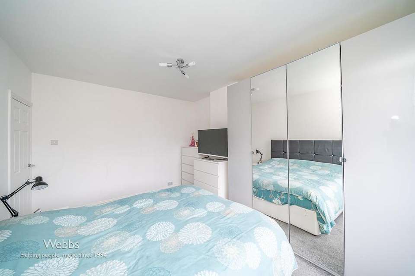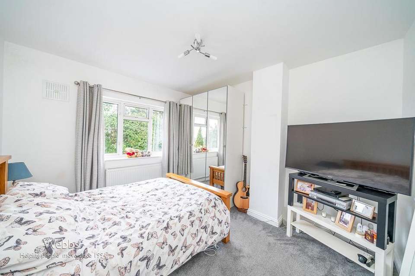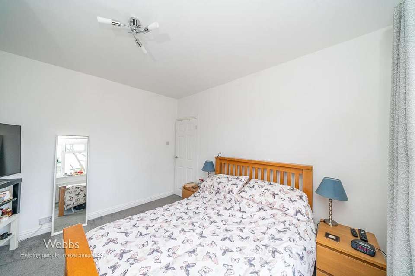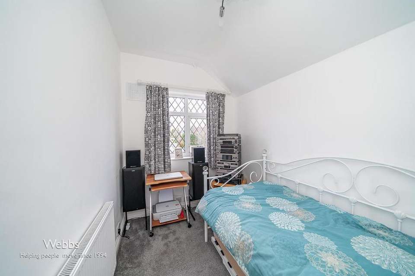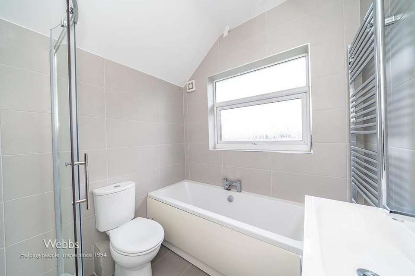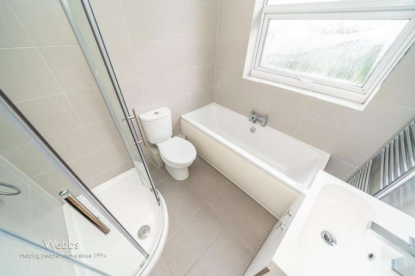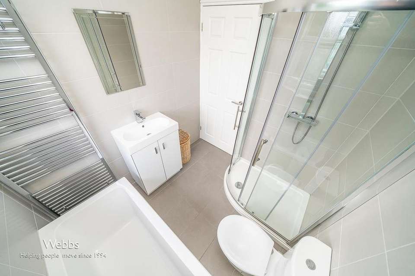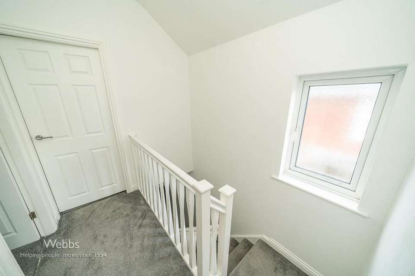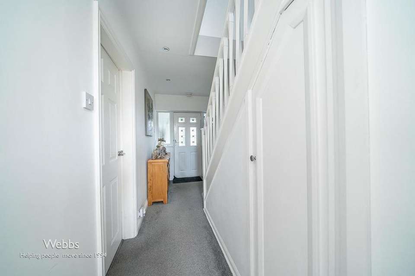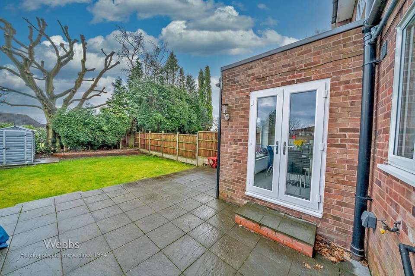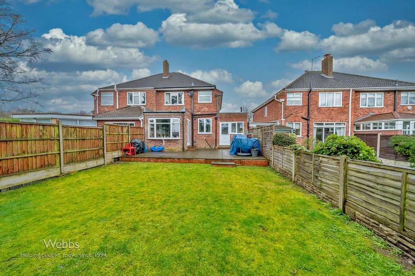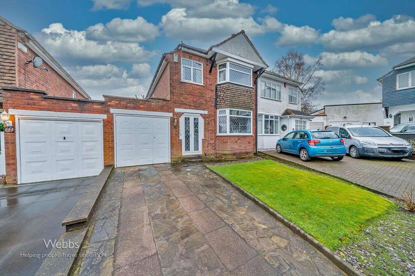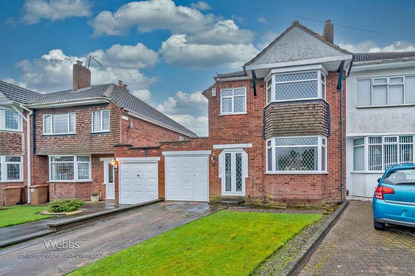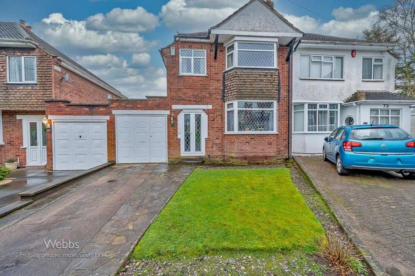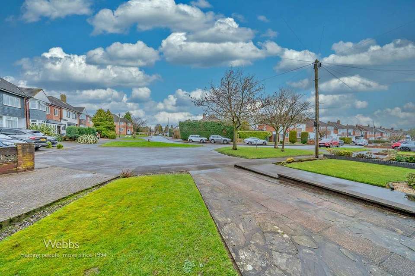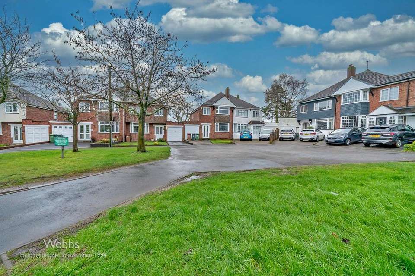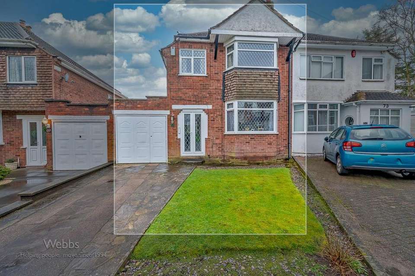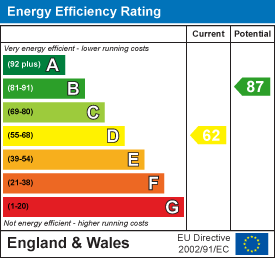3 bedroom semi-detached house for sale
Weston Crescent, Walsall WS9semi-detached house
bedrooms
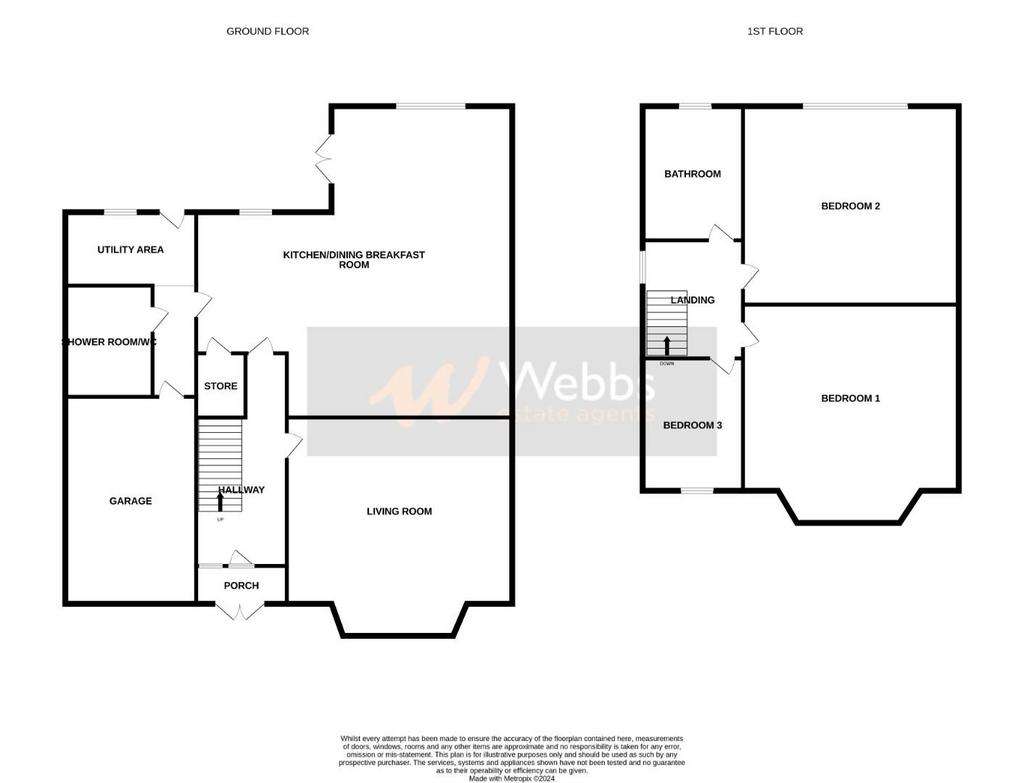
Property photos


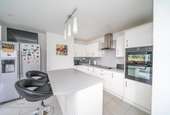
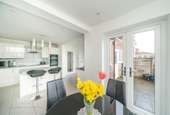
+31
Property description
* TRADITIONAL EXTENDED SEMI DETACHED HOUSE * DECEPTIVELY SPACIOUS * IMMACULATELY MAINTAINED THROUGHOUT * POTENTIAL TO EXTEND(STP) * INTERNAL VIEWING ADVISED * THREE BEDROOMS TO FIRST FLOOR * MODERN OPEN PLAN KITCHEN/DINING BREAKFAST ROOM * UTILITY AREA * DOWNSTAIRS SHOWER ROOM/WC * MODERN BATHROOM * SPACIOUS MAIN LIVING ROOM * DRIVEWAY * GARAGE * PRIVATE REAR GARDEN * UPVC DOUBLE GLAZING * GAS CENTRAL HEATING *
Webbs Estate Agents have pleasure in offering this traditional semi detached home offering spacious. extended and very well maintained living accommodation throughout. The property is situated in a desirable and convenient location, being close to all local amenities, shops and schools. Briefly comprising on the ground floor, Entrance porch, Reception hallway , main living room, open plan kitchen/dining breakfast room, utility area and shower room/WC. The first floor landing leads to three bedrooms and a modern family bathroom with WC. Externally there is a front garden with driveway and ample parking to the fore leading to a garage. There is also a private rear garden . For a viewing please [use Contact Agent Button]
Entrance Porch -
Reception Hallway -
Living Room - 4.61m inc bay x 3.92m (15'1" inc bay x 12'10") -
Open Plan Kitchen/Dining Breakfast Room - 6.05m max 2.72m min x 5.45m max 2.72m min (19'10" -
Utility Area - 2.14m x 1.20m (7'0" x 3'11") -
Shower Room /Wc - 1.68m x 1/11m (5'6" x 3'3"/36'1") -
First Floor Landing -
Bedroom One - 4.67m inc bay x 3.42m (15'3" inc bay x 11'2") -
Bedroom Two - 3.68m x 3.35m (12'0" x 10'11") -
Bedroom Three - 2.91m x 3.01m (9'6" x 9'10") -
Family Bathroom - 2.21m x 1.98m (7'3" x 6'5") -
Front Driveway -
Side Garage - 4.73m x 2.32m (15'6" x 7'7") -
Private Rear Garden -
Webbs Estate Agents have pleasure in offering this traditional semi detached home offering spacious. extended and very well maintained living accommodation throughout. The property is situated in a desirable and convenient location, being close to all local amenities, shops and schools. Briefly comprising on the ground floor, Entrance porch, Reception hallway , main living room, open plan kitchen/dining breakfast room, utility area and shower room/WC. The first floor landing leads to three bedrooms and a modern family bathroom with WC. Externally there is a front garden with driveway and ample parking to the fore leading to a garage. There is also a private rear garden . For a viewing please [use Contact Agent Button]
Entrance Porch -
Reception Hallway -
Living Room - 4.61m inc bay x 3.92m (15'1" inc bay x 12'10") -
Open Plan Kitchen/Dining Breakfast Room - 6.05m max 2.72m min x 5.45m max 2.72m min (19'10" -
Utility Area - 2.14m x 1.20m (7'0" x 3'11") -
Shower Room /Wc - 1.68m x 1/11m (5'6" x 3'3"/36'1") -
First Floor Landing -
Bedroom One - 4.67m inc bay x 3.42m (15'3" inc bay x 11'2") -
Bedroom Two - 3.68m x 3.35m (12'0" x 10'11") -
Bedroom Three - 2.91m x 3.01m (9'6" x 9'10") -
Family Bathroom - 2.21m x 1.98m (7'3" x 6'5") -
Front Driveway -
Side Garage - 4.73m x 2.32m (15'6" x 7'7") -
Private Rear Garden -
Interested in this property?
Council tax
First listed
Over a month agoEnergy Performance Certificate
Weston Crescent, Walsall WS9
Marketed by
Webbs Estate Agents - Aldridge 28 High Street Walsall, West Midlands WS9 8LZPlacebuzz mortgage repayment calculator
Monthly repayment
The Est. Mortgage is for a 25 years repayment mortgage based on a 10% deposit and a 5.5% annual interest. It is only intended as a guide. Make sure you obtain accurate figures from your lender before committing to any mortgage. Your home may be repossessed if you do not keep up repayments on a mortgage.
Weston Crescent, Walsall WS9 - Streetview
DISCLAIMER: Property descriptions and related information displayed on this page are marketing materials provided by Webbs Estate Agents - Aldridge. Placebuzz does not warrant or accept any responsibility for the accuracy or completeness of the property descriptions or related information provided here and they do not constitute property particulars. Please contact Webbs Estate Agents - Aldridge for full details and further information.





