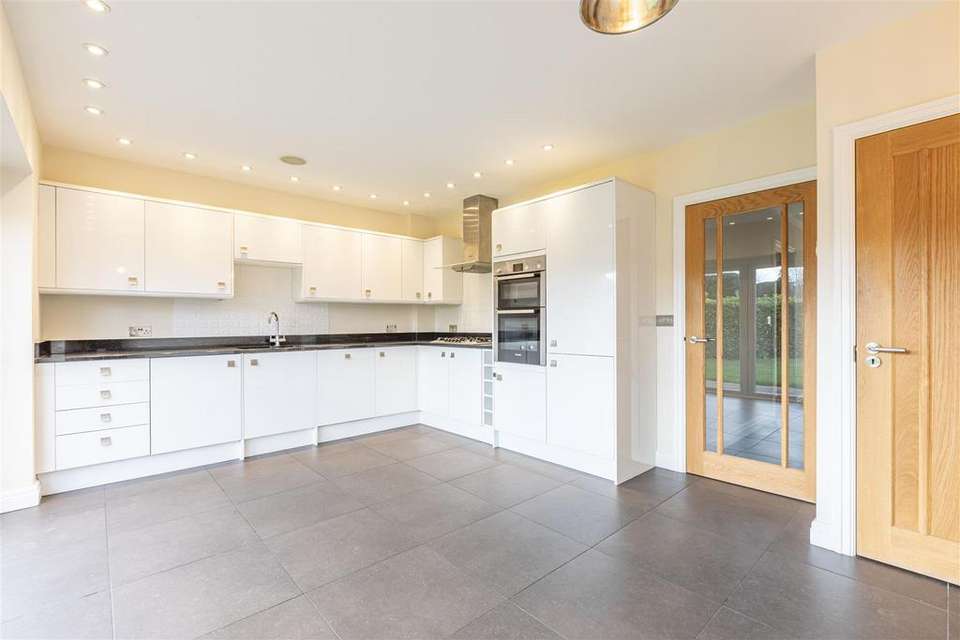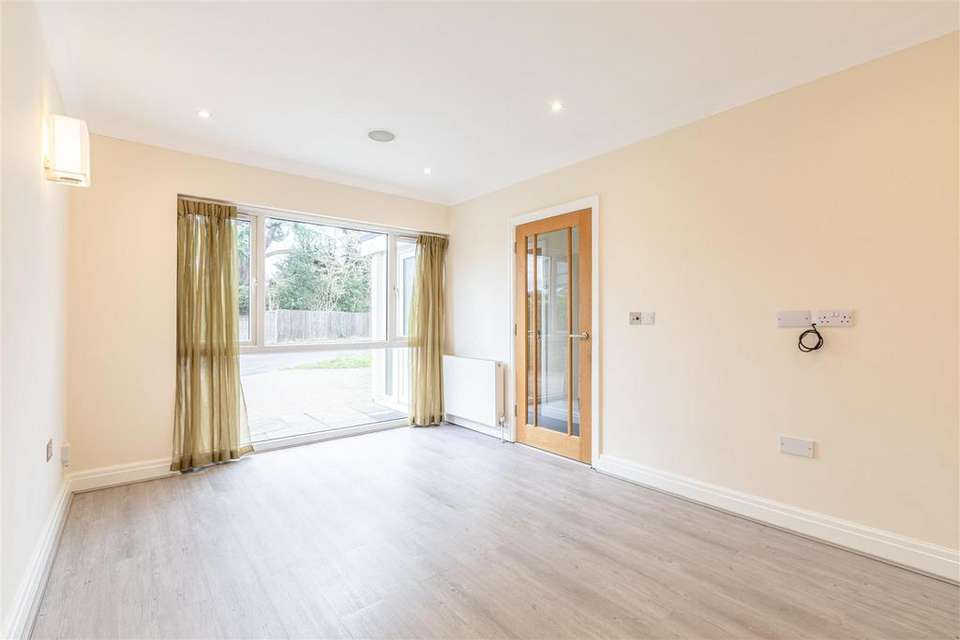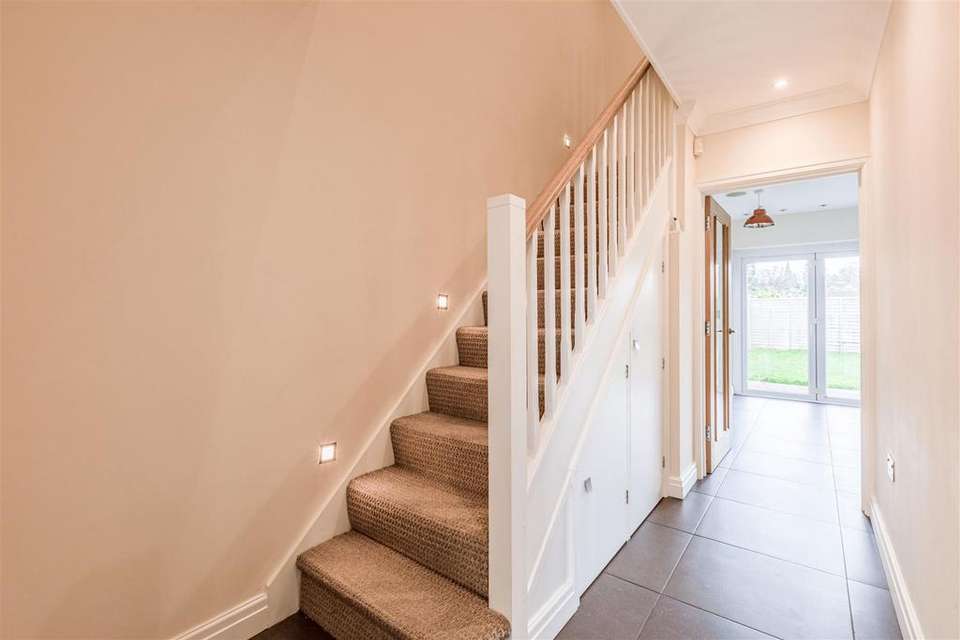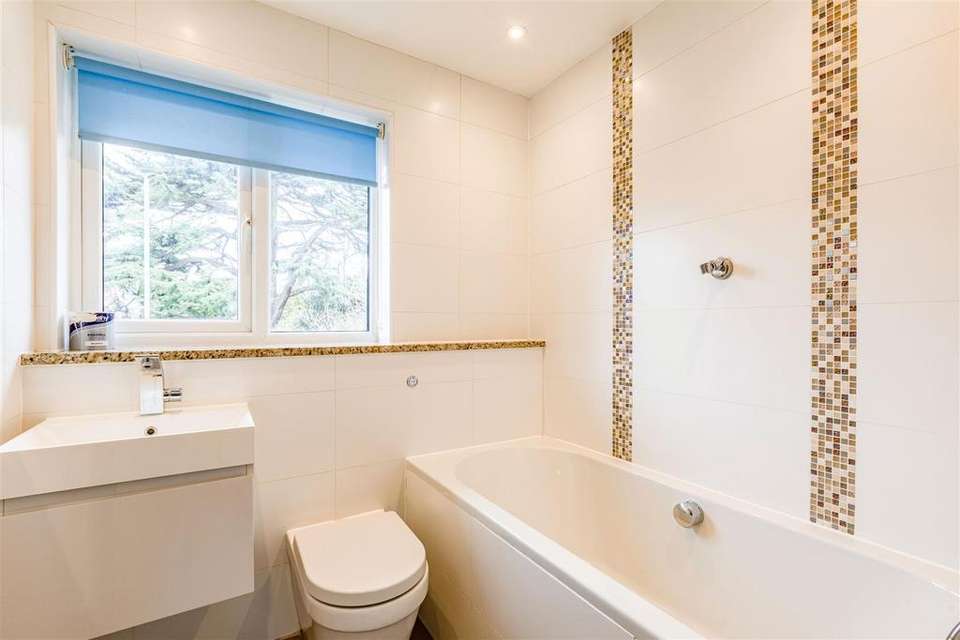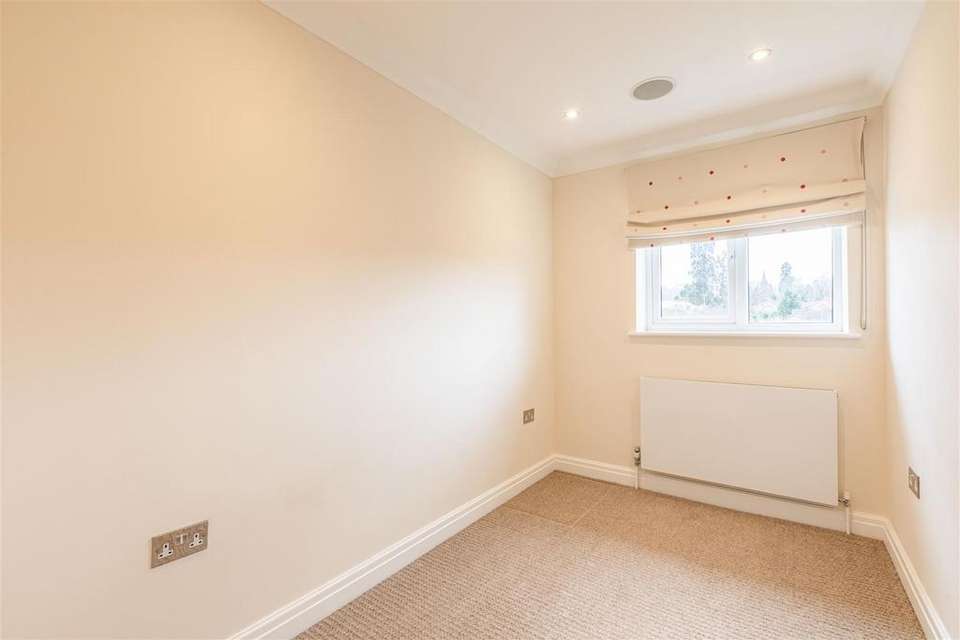3 bedroom end of terrace house for sale
Malvern Close, Ottershawterraced house
bedrooms
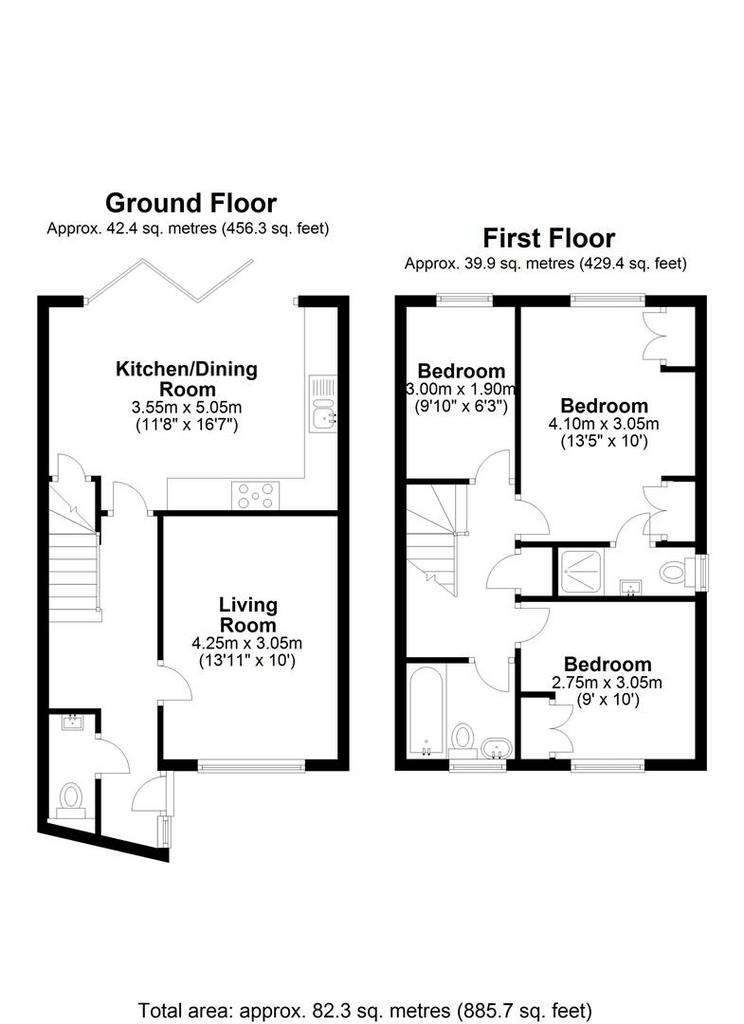
Property photos




+12
Property description
A bright, spacious and well presented three bedroom end of terrace contemporary home constructed in 2010 and featuring a master bedroom with an ensuite shower room, a well equipped fitted kitchen dining room with bifold doors, a hall cloakroom, solar panels, gas central heating, double glazed windows and an electric vehicle charging point. The property is complemented by a block paved side driveway for two cars with gated access leading to a pleasant enclosed sunny south facing garden. Malvern Close is conveniently situated close to parks, popular schools, Ottershaw village shops and the Miller and Carter restaurant.
NO ONWARD CHAIN
The accommodation comprises (please see attached floor plan);
ENTRANCE HALL: Tiled floor, understairs cupboards, downlighters, double glazed front door, radiator
CLOAKROOM: White suite comprising w.c., hand basin in vanity unit, downlighters, tiled floor, ladder radiator
LIVING ROOM: Double glazed picture window, downlighters, radiator
KITCHEN DINING ROOM: One and half bowl sink in a comprehensive range of white laminate wall and base units with sparkling granite worktops, integrated five burner gas hob, double oven, extractor hood, dishwasher, washing machine and fridge freezer, storage cupboard, downlighters, radiator, double glazed bifold doors
STAIRCASE WITH INSET LIGHTING LEADING TO FIRST FLOOR LANDING: Storage cupboard, downlighters, hatch to loft with ladder, lighting, light and boiler
BEDROOM ONE: Fitted wardrobes, downlighters, double glazed window, radiator
ENSUITE SHOWER ROOM: White suite comprising shower enclosure, w.c., hand basin in vanity unit, attractive tiling to walls and floor, ladder radiator, downlighters, double glazed window
BEDROOM TWO: Fitted wardrobes, downlighters, double glazed window, radiator
BEDROOM THREE: Downlighters, double glazed window, radiator
FAMILY BATHROOM: White suite comprising bath with shower attachment, w.c., hand basin in vanity unit, attractive tiling to walls and floor, downlighters, ladder radiator, double glazed window
OUTSIDE:
FRONT GARDEN: Block paved driveway with electric vehicle charging point providing off road parking for two cars, gate to:
REAR GARDEN: A pleasant enclosed rear garden enjoying a sunny southerly aspect. Patio, tap, lighting, shed, hedging, remainder laid to lawn
EPC RATING: C COUNCIL TAX BAND: E
For an appointment to view please telephone[use Contact Agent Button]
Richard State Independent Estate Agents hereby give notice that:
(a)The particulars are produced in good faith as a general guide only and do not constitute any part of a contract
(b)No person in the employment of Richard State Independent Estate Agents has any authority to give any representation or warranty whatever in relation to this property
(c)No appliances have been tested
NO ONWARD CHAIN
The accommodation comprises (please see attached floor plan);
ENTRANCE HALL: Tiled floor, understairs cupboards, downlighters, double glazed front door, radiator
CLOAKROOM: White suite comprising w.c., hand basin in vanity unit, downlighters, tiled floor, ladder radiator
LIVING ROOM: Double glazed picture window, downlighters, radiator
KITCHEN DINING ROOM: One and half bowl sink in a comprehensive range of white laminate wall and base units with sparkling granite worktops, integrated five burner gas hob, double oven, extractor hood, dishwasher, washing machine and fridge freezer, storage cupboard, downlighters, radiator, double glazed bifold doors
STAIRCASE WITH INSET LIGHTING LEADING TO FIRST FLOOR LANDING: Storage cupboard, downlighters, hatch to loft with ladder, lighting, light and boiler
BEDROOM ONE: Fitted wardrobes, downlighters, double glazed window, radiator
ENSUITE SHOWER ROOM: White suite comprising shower enclosure, w.c., hand basin in vanity unit, attractive tiling to walls and floor, ladder radiator, downlighters, double glazed window
BEDROOM TWO: Fitted wardrobes, downlighters, double glazed window, radiator
BEDROOM THREE: Downlighters, double glazed window, radiator
FAMILY BATHROOM: White suite comprising bath with shower attachment, w.c., hand basin in vanity unit, attractive tiling to walls and floor, downlighters, ladder radiator, double glazed window
OUTSIDE:
FRONT GARDEN: Block paved driveway with electric vehicle charging point providing off road parking for two cars, gate to:
REAR GARDEN: A pleasant enclosed rear garden enjoying a sunny southerly aspect. Patio, tap, lighting, shed, hedging, remainder laid to lawn
EPC RATING: C COUNCIL TAX BAND: E
For an appointment to view please telephone[use Contact Agent Button]
Richard State Independent Estate Agents hereby give notice that:
(a)The particulars are produced in good faith as a general guide only and do not constitute any part of a contract
(b)No person in the employment of Richard State Independent Estate Agents has any authority to give any representation or warranty whatever in relation to this property
(c)No appliances have been tested
Interested in this property?
Council tax
First listed
Over a month agoMalvern Close, Ottershaw
Marketed by
Richard State Independent Estate Agents - New Haw 28 The Broadway, New Haw Addlestone, Surrey KT15 3HAPlacebuzz mortgage repayment calculator
Monthly repayment
The Est. Mortgage is for a 25 years repayment mortgage based on a 10% deposit and a 5.5% annual interest. It is only intended as a guide. Make sure you obtain accurate figures from your lender before committing to any mortgage. Your home may be repossessed if you do not keep up repayments on a mortgage.
Malvern Close, Ottershaw - Streetview
DISCLAIMER: Property descriptions and related information displayed on this page are marketing materials provided by Richard State Independent Estate Agents - New Haw. Placebuzz does not warrant or accept any responsibility for the accuracy or completeness of the property descriptions or related information provided here and they do not constitute property particulars. Please contact Richard State Independent Estate Agents - New Haw for full details and further information.




