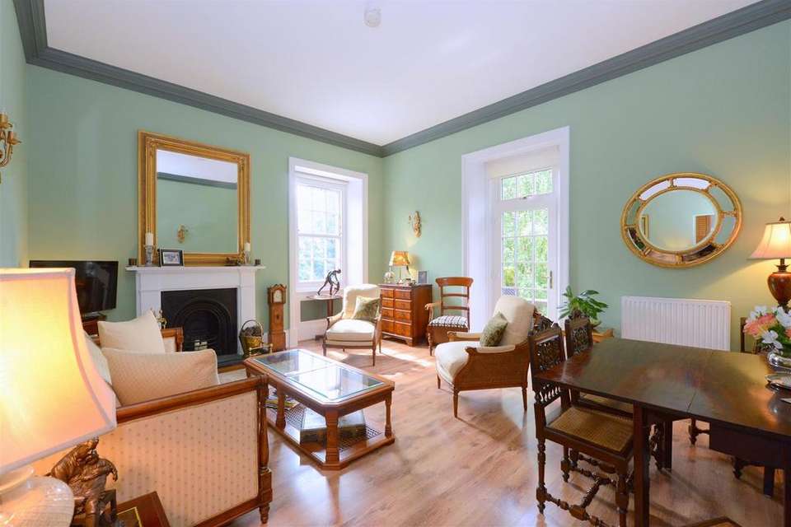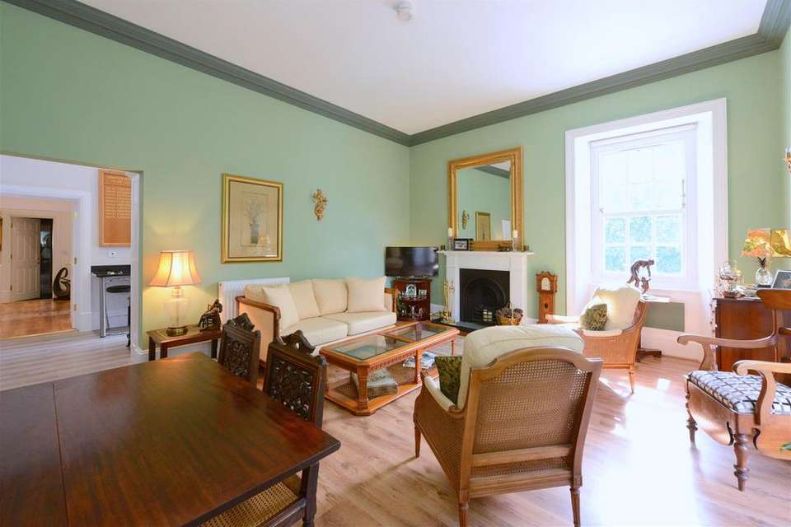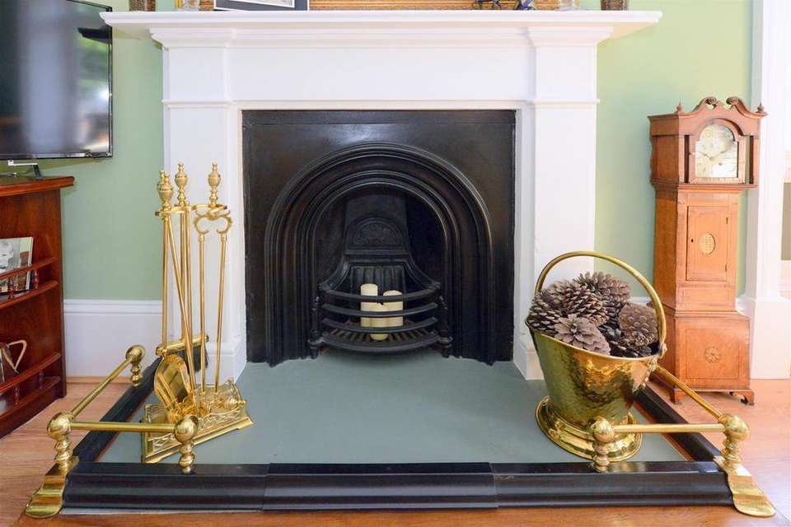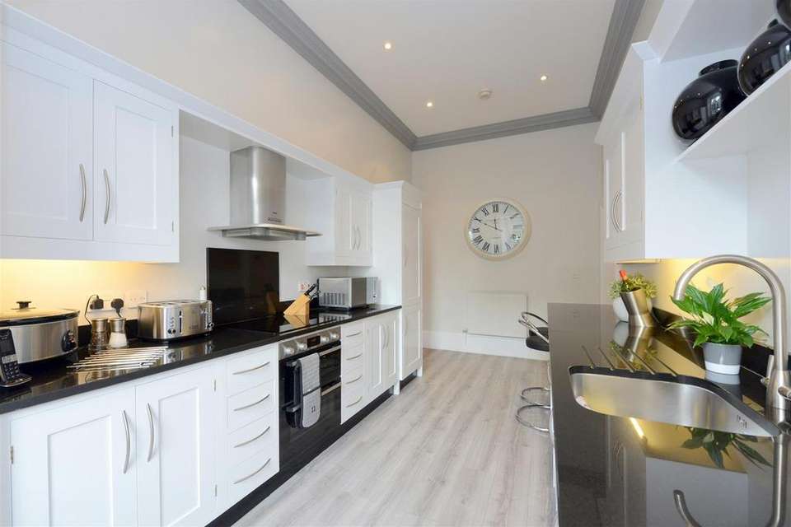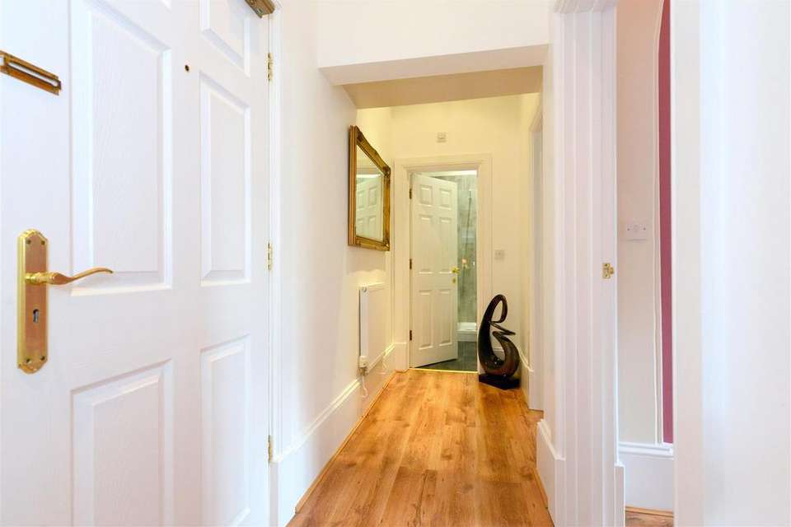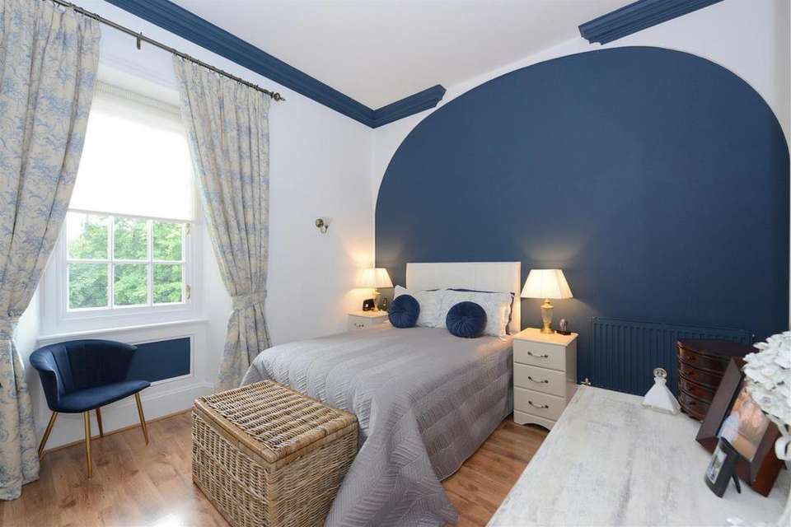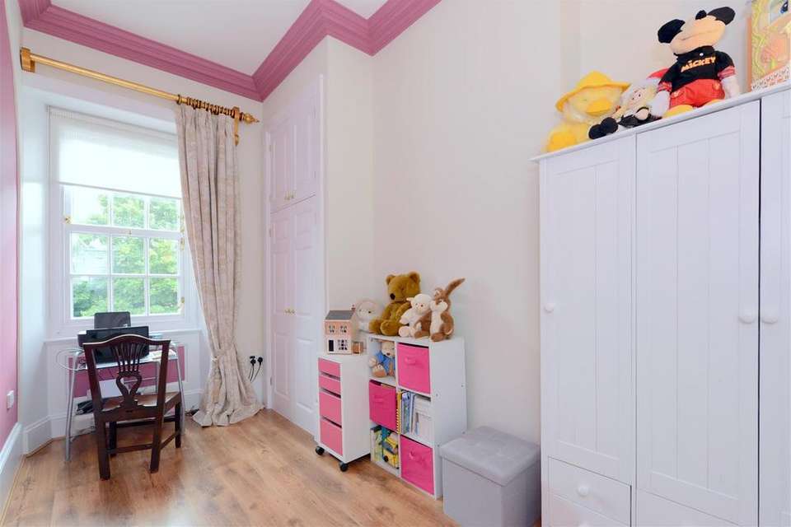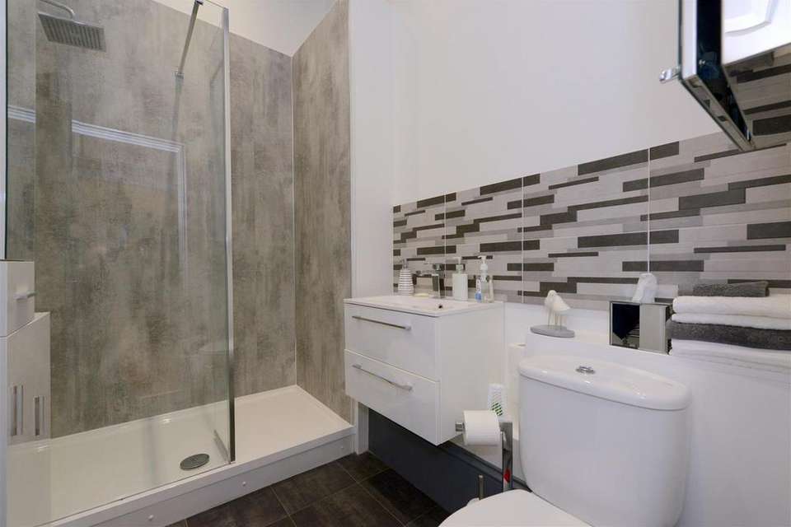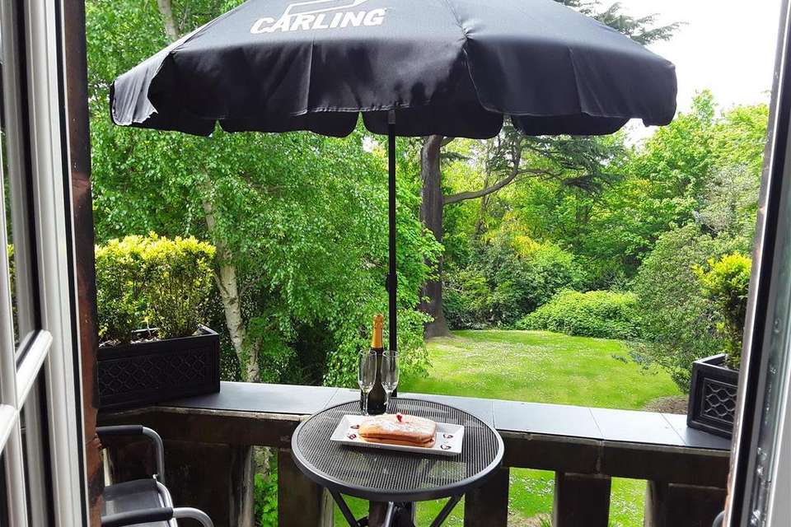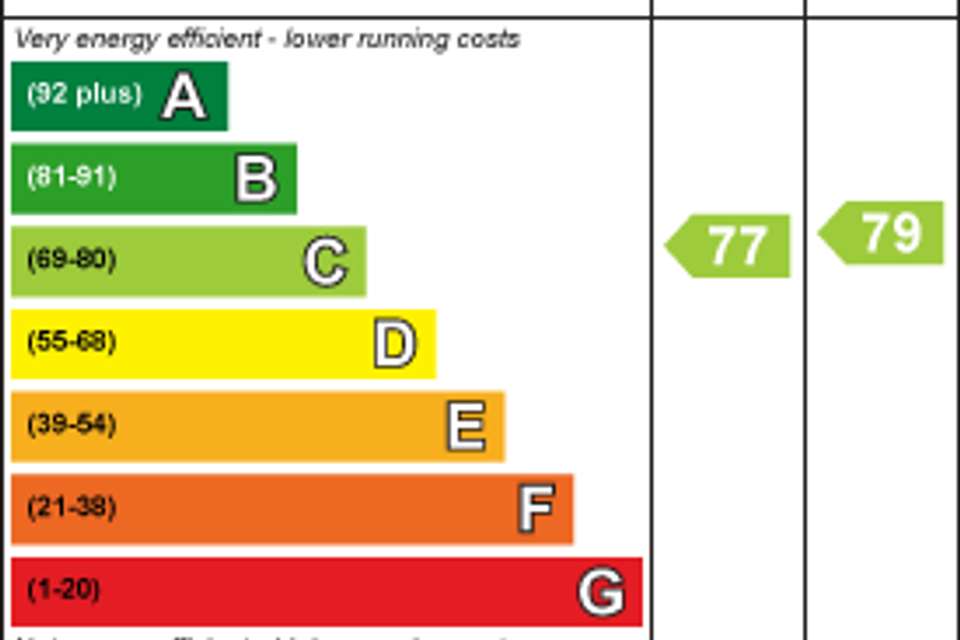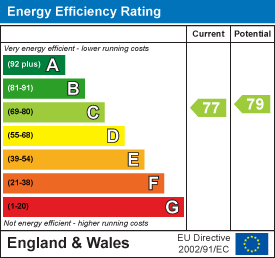2 bedroom flat for sale
Abbey Foregate, Shrewsburyflat
bedrooms
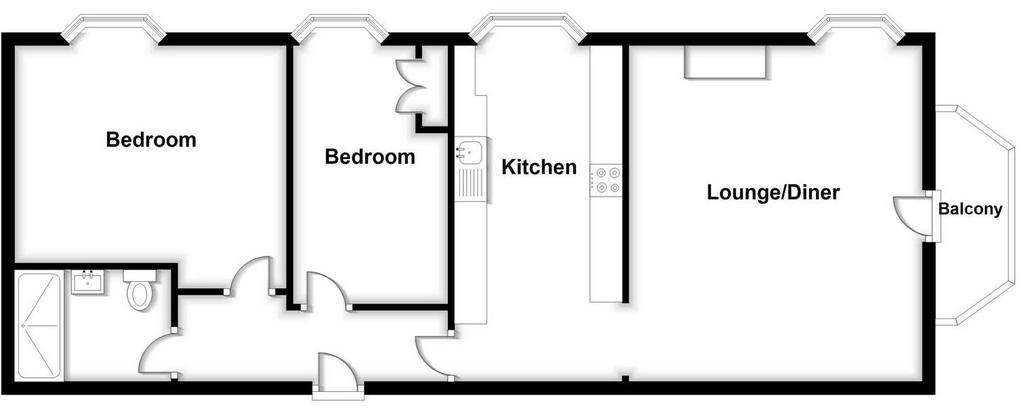
Property photos

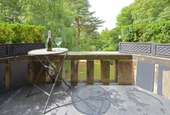
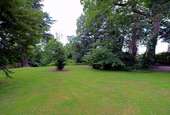

+13
Property description
Offering an immaculately presented living accommodation throughout. This is a much improved, spacious and instantly appealing two double bedroom first floor apartment located within this attractive period building consisting of 7 exclusive apartments. The apartment boasts many pleasing features some of which include lounge/diner with walk-out balcony, attractive kitchen/breakfast room with a range of built-in appliances, two double bedrooms, re-fitted shower room, a large tandem double garage with adjoining work area/store, stoned driveway and ample visitor parking. The property is situated within this highly desirable location approximately 1 mile from the medieval town centre of Shrewsbury. An excellent variety of local amenities are within striking distance of the apartment and early viewings comes highly recommended by the agent for the property and its location can be fully appreciated.
Accommodation - Impressive communal entrance hallway. reception hallway, attractive kitchen/breakfast room with range of built-in appliances, large lounge/diner with walk-out balcony, two double bedrooms, modern re-fitted shower room, well established communal grounds, stoned driveway, tandem garage with adjoining work area/ storage space, ample visitor parking, gas fired central heating, sealed unit double glazing. Viewing is recommended.
Communal entrance door gives access to:
Impressive Communal Entrance Hallway -
Stairs rise to:
First Floor Landing - Door gives access to:
Reception Hallway - Having two radiators, wood effect flooring, cornice to ceiling, storage cupboard.
Doors from reception hallway gives access to:
Attractive Kitchen/Breakfast Room - 5.26m x 2.59m (17'3 x 8'6) - Having a range of eye level and base units with built-in cupboards and drawers, integrated double oven, fridge freezer, dishwasher, wood effect flooring, sealed unit double glazed window, cornice and recessed spotlights to ceiling, radiator, breakfast bar, fitted Granite worktop with inset stainless steel sink with mixer tap over, wood effect flooring.
Arch from kitchen/breakfast room gives access to:
Lounge/Diner - 5.21m x 4.52m (17'1 x 14'10) - Having wood effect flooring, two radiator, sealed unit double glazed window, period fireplace.
From lounge/diner door gives access to:
Walk-Out Balcony - Offering a pleasing aspect overing the developments, communal grounds and far reaching views towards the town centre, local countryside and beyond.
From reception hallway doors give access to both bedrooms and re-fitted shower room.
Bedroom One - 4.19m max reducing down to 3.58m min x 3.86m (13'9 - Having a large range of fitted wardrobes, radiator, sealed unit double glazed window, wood effect flooring.
Bedroom Two - 3.94m x 2.41m ,max reducing down to 2.41m (12'11 x - Having store cupboard with fitted gas fired central heating boiler, radiator, wood effect flooring.
Re-Fitted Shower Room - Having large walk-in shower cubicle with contemporary shower screen, wall hung wash hand basin with storage drawers below, low flush WC, part tiled to walls, heated chrome style towel rail.
Outisde - The development sit in well established communal grounds with ample visitor parking to front. Apartment 5 The Woodlands has a:
Large Tandem Double Garage - Currently in two sections
Section One - 5.13m x 2.46m (16'10 x 8'1) -
Section Two - 4.22m x 2.46m (13'10 x 8'1) -
Adjoining the tandem garage is a:
Useful Work Area / Storage Space - 2.95m x 2.41m (9'8 x 7'11) -
In front of the tandem garage there is a stoned driveway providing parking for two vehicles.
Services - Mains water, electricity, drainage and gas are all understood to be available to the property. None of these services have been tested. If there is a telephone installed it will be subject to British Telecom regulations.
Council Tax Band D -
Tenure - We are advised that the property is LEASEHOLD - share of freehold
The vendor/s have informed us these details/charges are applicable:
Approximate Length of lease remaining is 105 years
Maintenance charge £125 PCM
Ground rent - N/A
The above charges/lease details have not been verified and confirmation will be forthcoming from the vendor's solicitors during pre-contract enquiries.
Mortgage Services - We offer a no obligation mortgage service through our in house Independent Financial Advisor. Telephone our Office for further details[use Contact Agent Button] (OPTION 1 SALES).
Disclaimer - Any areas / measurements are approximate only and have not been verified.
VACANT POSSESSION WILL BE GIVEN ON COMPLETION.
Accommodation - Impressive communal entrance hallway. reception hallway, attractive kitchen/breakfast room with range of built-in appliances, large lounge/diner with walk-out balcony, two double bedrooms, modern re-fitted shower room, well established communal grounds, stoned driveway, tandem garage with adjoining work area/ storage space, ample visitor parking, gas fired central heating, sealed unit double glazing. Viewing is recommended.
Communal entrance door gives access to:
Impressive Communal Entrance Hallway -
Stairs rise to:
First Floor Landing - Door gives access to:
Reception Hallway - Having two radiators, wood effect flooring, cornice to ceiling, storage cupboard.
Doors from reception hallway gives access to:
Attractive Kitchen/Breakfast Room - 5.26m x 2.59m (17'3 x 8'6) - Having a range of eye level and base units with built-in cupboards and drawers, integrated double oven, fridge freezer, dishwasher, wood effect flooring, sealed unit double glazed window, cornice and recessed spotlights to ceiling, radiator, breakfast bar, fitted Granite worktop with inset stainless steel sink with mixer tap over, wood effect flooring.
Arch from kitchen/breakfast room gives access to:
Lounge/Diner - 5.21m x 4.52m (17'1 x 14'10) - Having wood effect flooring, two radiator, sealed unit double glazed window, period fireplace.
From lounge/diner door gives access to:
Walk-Out Balcony - Offering a pleasing aspect overing the developments, communal grounds and far reaching views towards the town centre, local countryside and beyond.
From reception hallway doors give access to both bedrooms and re-fitted shower room.
Bedroom One - 4.19m max reducing down to 3.58m min x 3.86m (13'9 - Having a large range of fitted wardrobes, radiator, sealed unit double glazed window, wood effect flooring.
Bedroom Two - 3.94m x 2.41m ,max reducing down to 2.41m (12'11 x - Having store cupboard with fitted gas fired central heating boiler, radiator, wood effect flooring.
Re-Fitted Shower Room - Having large walk-in shower cubicle with contemporary shower screen, wall hung wash hand basin with storage drawers below, low flush WC, part tiled to walls, heated chrome style towel rail.
Outisde - The development sit in well established communal grounds with ample visitor parking to front. Apartment 5 The Woodlands has a:
Large Tandem Double Garage - Currently in two sections
Section One - 5.13m x 2.46m (16'10 x 8'1) -
Section Two - 4.22m x 2.46m (13'10 x 8'1) -
Adjoining the tandem garage is a:
Useful Work Area / Storage Space - 2.95m x 2.41m (9'8 x 7'11) -
In front of the tandem garage there is a stoned driveway providing parking for two vehicles.
Services - Mains water, electricity, drainage and gas are all understood to be available to the property. None of these services have been tested. If there is a telephone installed it will be subject to British Telecom regulations.
Council Tax Band D -
Tenure - We are advised that the property is LEASEHOLD - share of freehold
The vendor/s have informed us these details/charges are applicable:
Approximate Length of lease remaining is 105 years
Maintenance charge £125 PCM
Ground rent - N/A
The above charges/lease details have not been verified and confirmation will be forthcoming from the vendor's solicitors during pre-contract enquiries.
Mortgage Services - We offer a no obligation mortgage service through our in house Independent Financial Advisor. Telephone our Office for further details[use Contact Agent Button] (OPTION 1 SALES).
Disclaimer - Any areas / measurements are approximate only and have not been verified.
VACANT POSSESSION WILL BE GIVEN ON COMPLETION.
Interested in this property?
Council tax
First listed
Over a month agoEnergy Performance Certificate
Abbey Foregate, Shrewsbury
Marketed by
Holland Broadbridge - Shrewsbury Agriculture House, 5 Barker Street Shrewsbury SY1 1QJPlacebuzz mortgage repayment calculator
Monthly repayment
The Est. Mortgage is for a 25 years repayment mortgage based on a 10% deposit and a 5.5% annual interest. It is only intended as a guide. Make sure you obtain accurate figures from your lender before committing to any mortgage. Your home may be repossessed if you do not keep up repayments on a mortgage.
Abbey Foregate, Shrewsbury - Streetview
DISCLAIMER: Property descriptions and related information displayed on this page are marketing materials provided by Holland Broadbridge - Shrewsbury. Placebuzz does not warrant or accept any responsibility for the accuracy or completeness of the property descriptions or related information provided here and they do not constitute property particulars. Please contact Holland Broadbridge - Shrewsbury for full details and further information.




