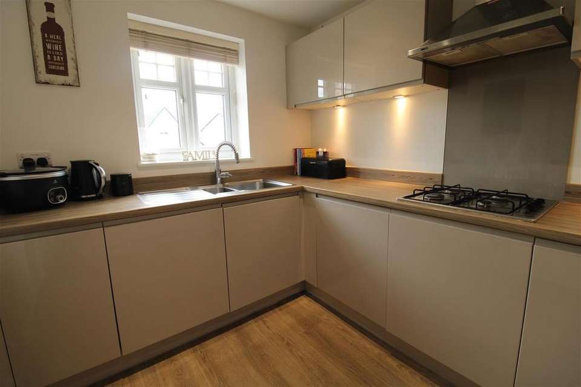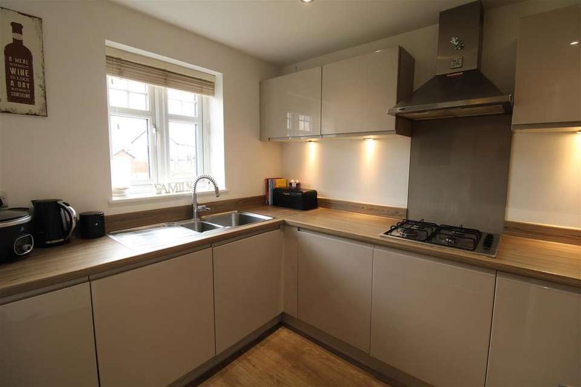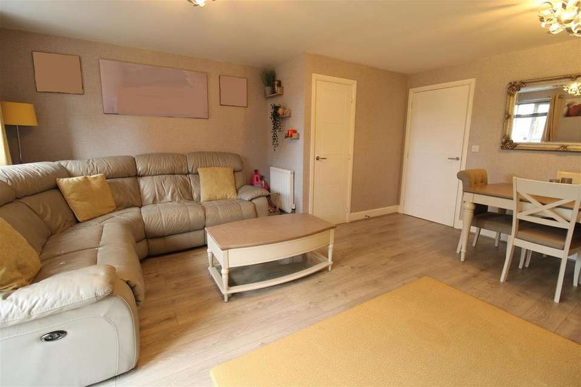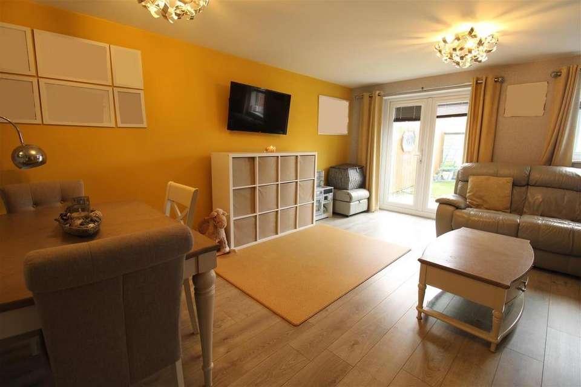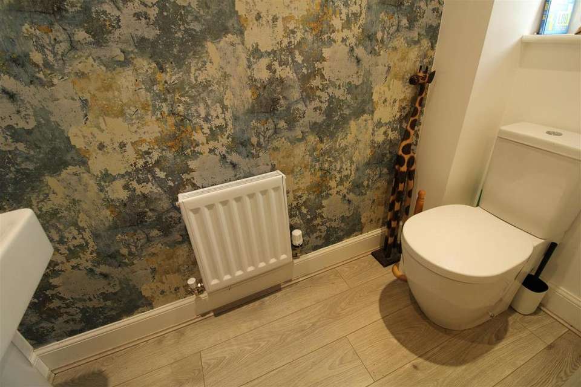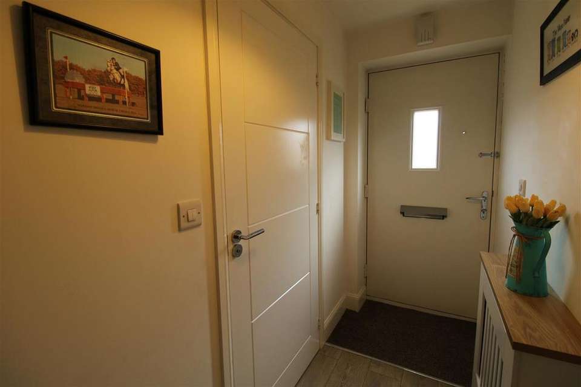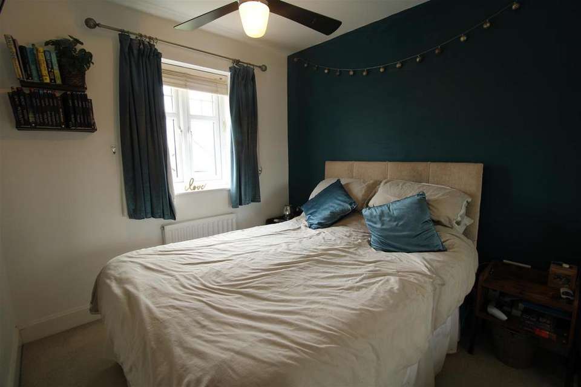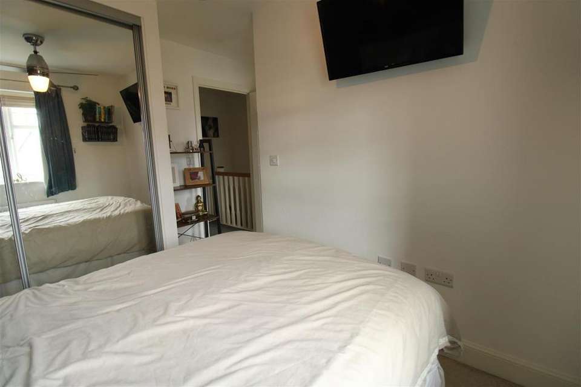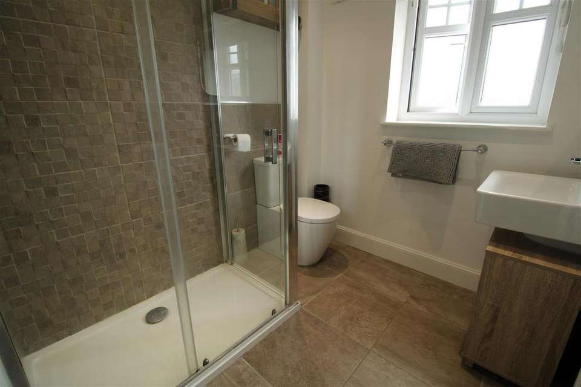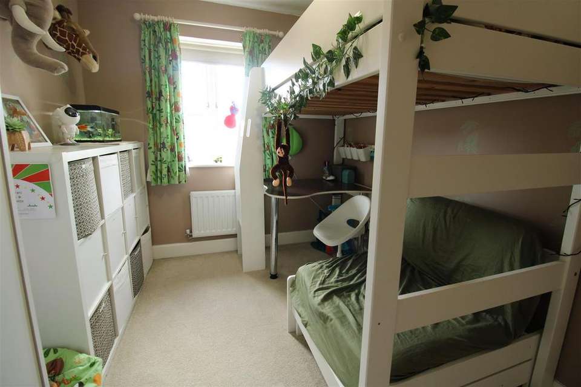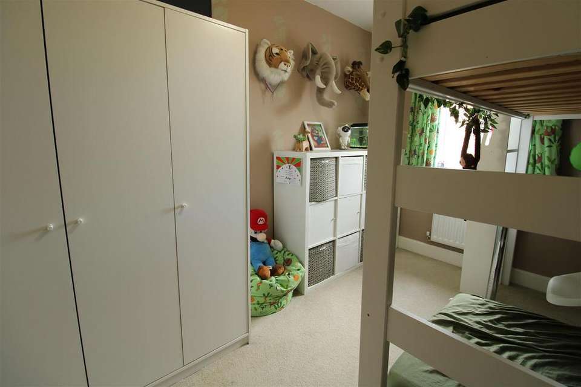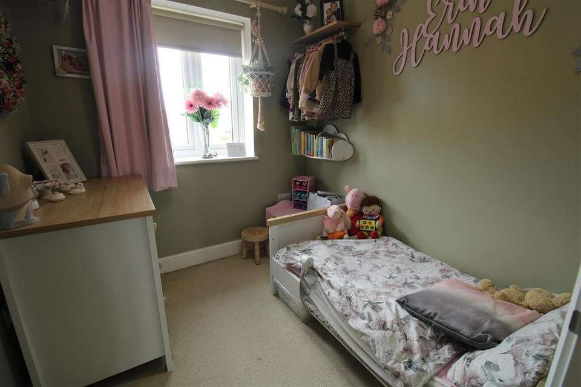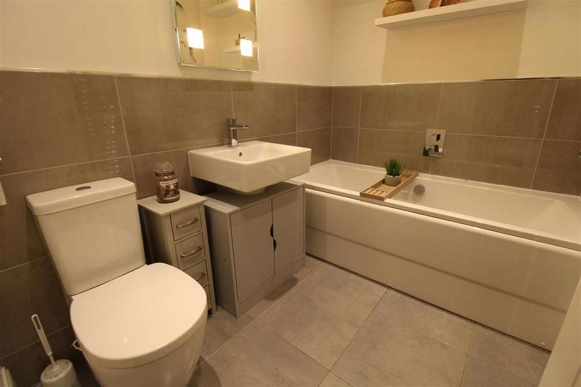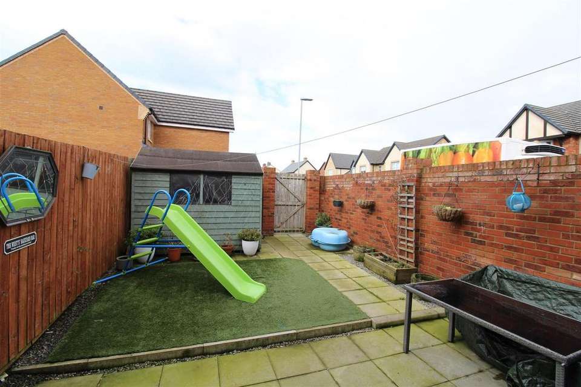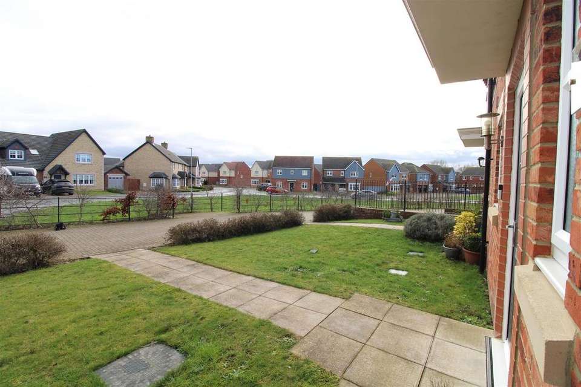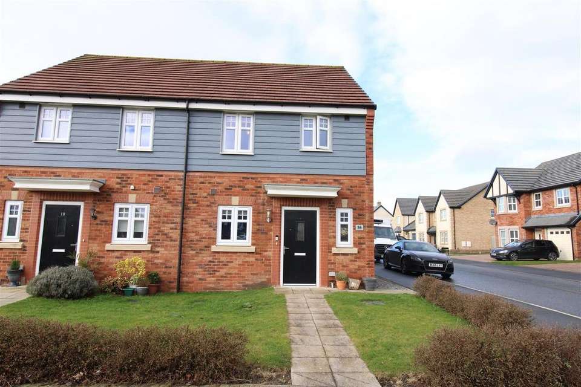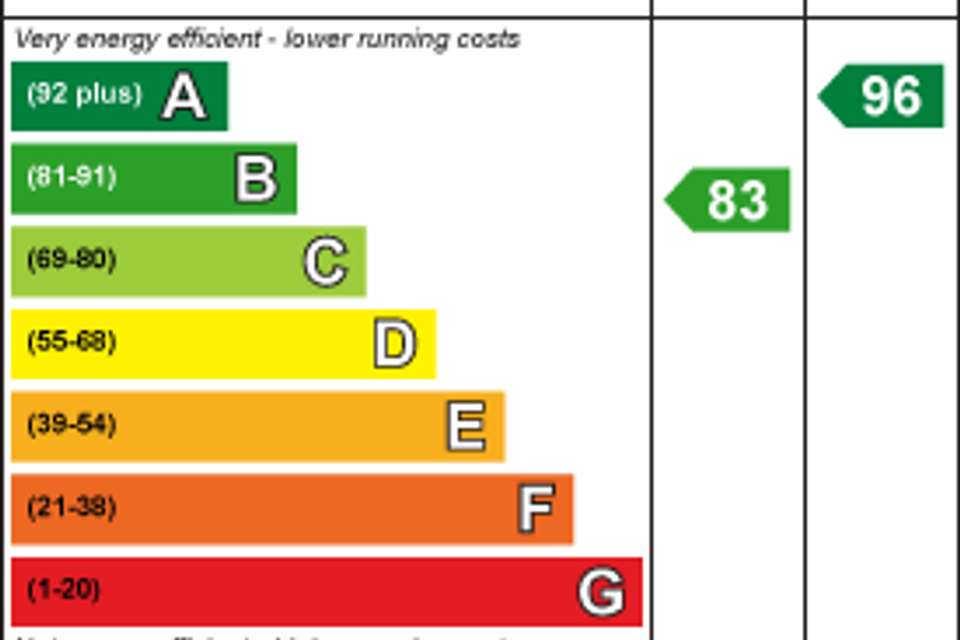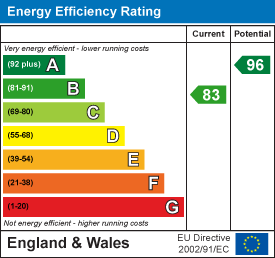3 bedroom semi-detached house for sale
Goosepool Way, Middleton St. Georgesemi-detached house
bedrooms
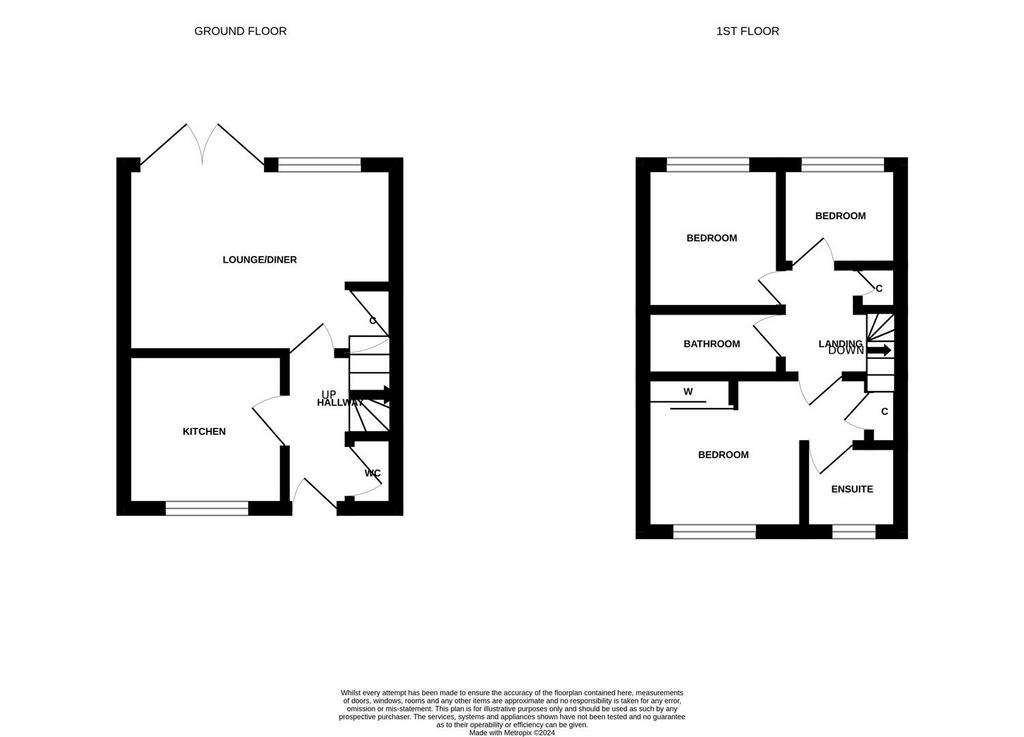
Property photos

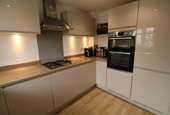
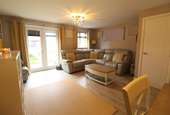
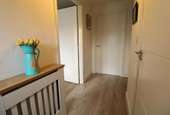
+17
Property description
Situated in the ever popular village of Middleton St George and ideally positioned for local amenities and schooling, this THREE BEDROOM SEMI DETACHED property is an exciting opportunity. Having a valid NHBC Guarantee.
With upgraded fittings when built and tasteful decoration throughout the property briefly comprises of; Reception Hallway, Cloaks/wc, Kitchen, Lounge/Diner. To the first floor there are Three generously sized bedrooms and the Bathroom. The master bedroom has the benefit of a separate en suite shower room.
Middleton Saint George is ideally situated off the A167 and enjoys ease of access to Darlington and Teesside. There are well regarded local schools and independent shops and public houses. The village also has a sub-train station at Dinsdale and is very convenient for Durham Tees Valley Airport.
TENURE: FREEHOLD
COUNCIL TAX : C
Reception Hallway - Welcoming entrance hallway allowing access to the Kitchen, Lounge, Cloaks as well as staircase to the first floor.
Cloaks/Wc - Useful ground floor wc facilities with window to the front.
Kitchen - 2.26m x 3.15m (7'5 x 10'4) - The kitchen has been re-fitted with a range of grey gloss wall floor and drawer units with under unit lighting, with contrasting work surfaces. There is an integrated oven, hob extractor, fridge freezer , stainless steel sink unit and washer/dryer. Window to the front aspect.
Lounge - 4.47m x 5.03m (14'7" x 16'6") - Spacious reception room with more than enough space for family living as well as being able to accommodate a large dining table.
First Floor Landing -
Bedroom One - 2.51m x 3.18m (8'3 x 10'5) - The master bedroom is situated to the front of the property and has useful built in wardrobes and benefits from ensuite faculties.
En Suite - Fitted with a double shower cubicle with rainfall head shower, blue tooth mirror with in built light and de-mister, wash hand basin and low level w.c
Bedroom Two - 2.31m x 3.23m (7'7 x 10'7) - A spacious room having a UPVC window to the rear aspect and benefitting from TV aerial point.
Bedroom Three - 2.01m x 2.21m (6'7 x 7'3) - A sizeable single room , having a UPVC window to the rear.
Bathroom/Wc - Fitted with a white suite to include a panelled double ended bath, low level WC and pedestal hand basin with chrome heated towel rail.
Externally - There are gardens to the front and rear. There is an open lawned garden to the front whilst the rear garden is laid to lawn with artificial turf, a useful garden shed, outside tap, double electric socket and security lights to both the front and rear gardens. There is also a block paved driveway allowing parking for two vehicles.
With upgraded fittings when built and tasteful decoration throughout the property briefly comprises of; Reception Hallway, Cloaks/wc, Kitchen, Lounge/Diner. To the first floor there are Three generously sized bedrooms and the Bathroom. The master bedroom has the benefit of a separate en suite shower room.
Middleton Saint George is ideally situated off the A167 and enjoys ease of access to Darlington and Teesside. There are well regarded local schools and independent shops and public houses. The village also has a sub-train station at Dinsdale and is very convenient for Durham Tees Valley Airport.
TENURE: FREEHOLD
COUNCIL TAX : C
Reception Hallway - Welcoming entrance hallway allowing access to the Kitchen, Lounge, Cloaks as well as staircase to the first floor.
Cloaks/Wc - Useful ground floor wc facilities with window to the front.
Kitchen - 2.26m x 3.15m (7'5 x 10'4) - The kitchen has been re-fitted with a range of grey gloss wall floor and drawer units with under unit lighting, with contrasting work surfaces. There is an integrated oven, hob extractor, fridge freezer , stainless steel sink unit and washer/dryer. Window to the front aspect.
Lounge - 4.47m x 5.03m (14'7" x 16'6") - Spacious reception room with more than enough space for family living as well as being able to accommodate a large dining table.
First Floor Landing -
Bedroom One - 2.51m x 3.18m (8'3 x 10'5) - The master bedroom is situated to the front of the property and has useful built in wardrobes and benefits from ensuite faculties.
En Suite - Fitted with a double shower cubicle with rainfall head shower, blue tooth mirror with in built light and de-mister, wash hand basin and low level w.c
Bedroom Two - 2.31m x 3.23m (7'7 x 10'7) - A spacious room having a UPVC window to the rear aspect and benefitting from TV aerial point.
Bedroom Three - 2.01m x 2.21m (6'7 x 7'3) - A sizeable single room , having a UPVC window to the rear.
Bathroom/Wc - Fitted with a white suite to include a panelled double ended bath, low level WC and pedestal hand basin with chrome heated towel rail.
Externally - There are gardens to the front and rear. There is an open lawned garden to the front whilst the rear garden is laid to lawn with artificial turf, a useful garden shed, outside tap, double electric socket and security lights to both the front and rear gardens. There is also a block paved driveway allowing parking for two vehicles.
Interested in this property?
Council tax
First listed
Over a month agoEnergy Performance Certificate
Goosepool Way, Middleton St. George
Marketed by
Ann Cordey Estate Agents - County Durham 13 Duke Street Darlington, County Durham DL3 7RXPlacebuzz mortgage repayment calculator
Monthly repayment
The Est. Mortgage is for a 25 years repayment mortgage based on a 10% deposit and a 5.5% annual interest. It is only intended as a guide. Make sure you obtain accurate figures from your lender before committing to any mortgage. Your home may be repossessed if you do not keep up repayments on a mortgage.
Goosepool Way, Middleton St. George - Streetview
DISCLAIMER: Property descriptions and related information displayed on this page are marketing materials provided by Ann Cordey Estate Agents - County Durham. Placebuzz does not warrant or accept any responsibility for the accuracy or completeness of the property descriptions or related information provided here and they do not constitute property particulars. Please contact Ann Cordey Estate Agents - County Durham for full details and further information.





