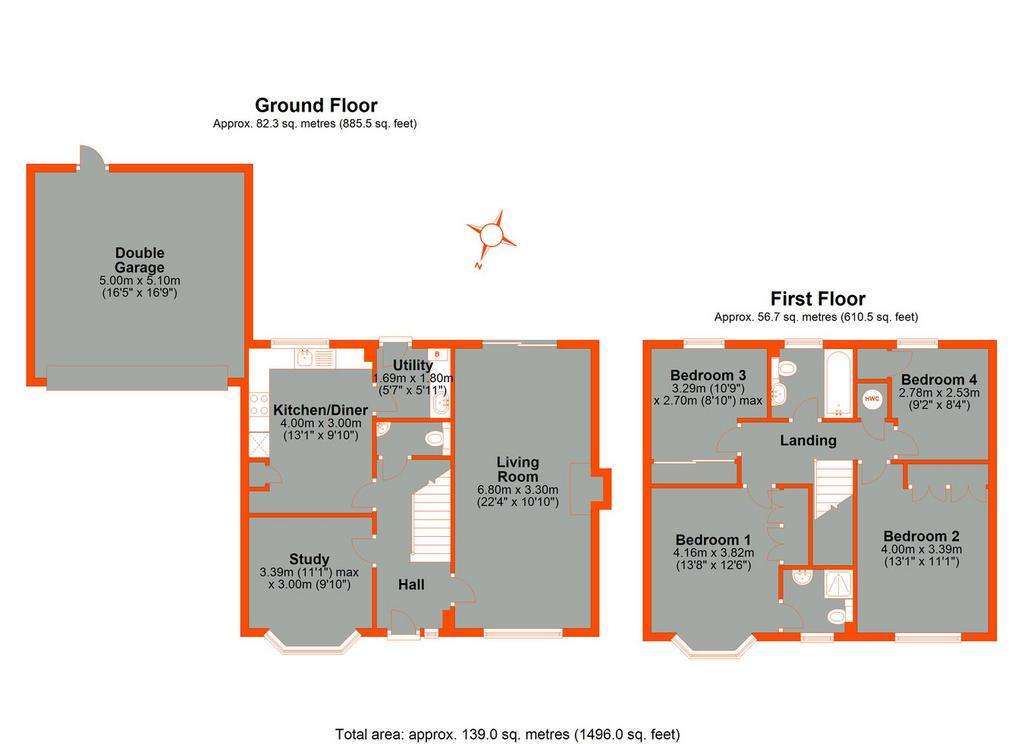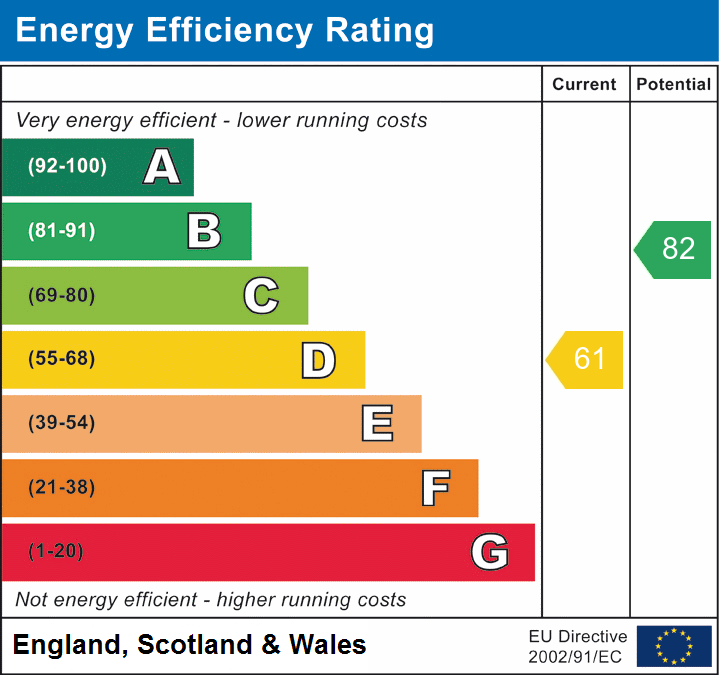4 bedroom detached house for sale
Croydon, CR0detached house
bedrooms

Property photos




+11
Property description
Extremely spacious 4 bedroom detached, double fronted, family home with 2 reception rooms, recently installed grey high gloss fitted kitchen, separate utility room, en suite to master bedroom, and a large level laid to lawn south facing garden, double garage to the side plus driveway parking
Situated at the beginning of Shirley Oaks Village with a wide selection of amenities close by. These include various bus routes and shops on Wickham Road plus 367 bus route which runs around the development and the Super Loop SL5 stop at Shirley Library, St John's Primary School, Coloma and Trinity Schools. East Croydon Station is also a short journey away.
GROUND FLOOR
Canopied Entrance Porch
With exterior lighting.
Entrance Hall
UPVC double glazed entrance door with twin inset windows, UPVC double glazed full length translucent window to side, understairs storage cupboard.
Cloakroom
Low level WC, corner wash hand basin with tiled splashback, radiator, vinyl grey wood effect flooring.
Reception Room One
UPVC double glazed leaded light window to front, UPVC double glazed leaded light sliding doors to rear, feature living flame gas fire with marble surround and hearth with ornate mantle over, radiators, coved ceiling, dado rail, grey wood effect vinyl flooring.
Reception Room Two
UPVC double glazed leaded light bay window to front, radiator, coved ceiling, grey wood effect vinyl flooring.
Kitchen/Breakfast Room
UPVC double glazed leaded light window to rear, comprehensive selection of fitted grey high gloss wall and base units incorporating ample work surfaces with a glass splashback and counter lighting, stainless steel sink unit, stainless steel gas hob with extractor hood over, stainless steel electric double oven, fridge freezer, space for microwave and plumbed for dishwasher, inset lighting, radiator, grey plank style vinyl flooring.
Utility Room
UPVC half glazed leaded light stable door to garden, selection of grey high gloss wall and base units incorporating circular stainless steel sink unit, drawers, ample work surfaces, plumbed for washing machine, wall mounted central heating boiler, grey plank style vinyl flooring.
FIRST FLOOR
Landing
Access to loft, fitted carpet, fitted storage/airing cupboard
Bedroom One
UPVC double glazed leaded light bay window to front, fitted wardrobe, radiator, coved ceiling, fitted carpet.
En Suite Shower Room
UPVC double glazed leaded light translucent window to front, glass fronted corner shower unit, wash hand basin set to vanity unit, concealed low level WC, half tiled walls extending to fully tiled around shower, mirror fronted bathroom cabinet, fitted mirror with light over incorporating shaver socket, plank style flooring
Bedroom Two
UPVC double glazed leaded light window to front, fitted wardrobe, radiator, fitted carpet.
Bedroom Three
UPVC double glazed leaded light window to rear, fitted wardrobe, radiator, fitted carpet.
Bedroom Four
UPVC double glazed leaded light window to rear, radiator, fitted carpet.
Family Bathroom
UPVC double glazed leaded light translucent window to front, matching white bathroom suite comprising panelled bath with shower attachment , wash hand basin set to vanity unit, low level WC, fitted mirror with light above incorporating shaver socket, mirror fronted corner bathroom cabinet, half tiled walls extending to fully tiled around bath and shower area, heated towel rail, vinyl flooring.
EXTERIOR
Double Garage
With remote electric door, light and power supply.
Front and Rear Garden
The latter being approx. 60' x 35', a particular feature of the property. Patio area across the rear leading onto a large lawned garden with established shrubs surrounding, sunny south facing aspect, side entrance, door to garage.
The front garden is lawned to either side of entrance door with flower bed bordering.
Driveway
Parking for 2 vehicles
ADDITIONAL INFORMATION
Council Tax
Croydon council band F
Situated at the beginning of Shirley Oaks Village with a wide selection of amenities close by. These include various bus routes and shops on Wickham Road plus 367 bus route which runs around the development and the Super Loop SL5 stop at Shirley Library, St John's Primary School, Coloma and Trinity Schools. East Croydon Station is also a short journey away.
GROUND FLOOR
Canopied Entrance Porch
With exterior lighting.
Entrance Hall
UPVC double glazed entrance door with twin inset windows, UPVC double glazed full length translucent window to side, understairs storage cupboard.
Cloakroom
Low level WC, corner wash hand basin with tiled splashback, radiator, vinyl grey wood effect flooring.
Reception Room One
UPVC double glazed leaded light window to front, UPVC double glazed leaded light sliding doors to rear, feature living flame gas fire with marble surround and hearth with ornate mantle over, radiators, coved ceiling, dado rail, grey wood effect vinyl flooring.
Reception Room Two
UPVC double glazed leaded light bay window to front, radiator, coved ceiling, grey wood effect vinyl flooring.
Kitchen/Breakfast Room
UPVC double glazed leaded light window to rear, comprehensive selection of fitted grey high gloss wall and base units incorporating ample work surfaces with a glass splashback and counter lighting, stainless steel sink unit, stainless steel gas hob with extractor hood over, stainless steel electric double oven, fridge freezer, space for microwave and plumbed for dishwasher, inset lighting, radiator, grey plank style vinyl flooring.
Utility Room
UPVC half glazed leaded light stable door to garden, selection of grey high gloss wall and base units incorporating circular stainless steel sink unit, drawers, ample work surfaces, plumbed for washing machine, wall mounted central heating boiler, grey plank style vinyl flooring.
FIRST FLOOR
Landing
Access to loft, fitted carpet, fitted storage/airing cupboard
Bedroom One
UPVC double glazed leaded light bay window to front, fitted wardrobe, radiator, coved ceiling, fitted carpet.
En Suite Shower Room
UPVC double glazed leaded light translucent window to front, glass fronted corner shower unit, wash hand basin set to vanity unit, concealed low level WC, half tiled walls extending to fully tiled around shower, mirror fronted bathroom cabinet, fitted mirror with light over incorporating shaver socket, plank style flooring
Bedroom Two
UPVC double glazed leaded light window to front, fitted wardrobe, radiator, fitted carpet.
Bedroom Three
UPVC double glazed leaded light window to rear, fitted wardrobe, radiator, fitted carpet.
Bedroom Four
UPVC double glazed leaded light window to rear, radiator, fitted carpet.
Family Bathroom
UPVC double glazed leaded light translucent window to front, matching white bathroom suite comprising panelled bath with shower attachment , wash hand basin set to vanity unit, low level WC, fitted mirror with light above incorporating shaver socket, mirror fronted corner bathroom cabinet, half tiled walls extending to fully tiled around bath and shower area, heated towel rail, vinyl flooring.
EXTERIOR
Double Garage
With remote electric door, light and power supply.
Front and Rear Garden
The latter being approx. 60' x 35', a particular feature of the property. Patio area across the rear leading onto a large lawned garden with established shrubs surrounding, sunny south facing aspect, side entrance, door to garage.
The front garden is lawned to either side of entrance door with flower bed bordering.
Driveway
Parking for 2 vehicles
ADDITIONAL INFORMATION
Council Tax
Croydon council band F
Interested in this property?
Council tax
First listed
Over a month agoEnergy Performance Certificate
Croydon, CR0
Marketed by
Proctors - Shirley 285-287 Wickham Road Shirley CR0 8TJPlacebuzz mortgage repayment calculator
Monthly repayment
The Est. Mortgage is for a 25 years repayment mortgage based on a 10% deposit and a 5.5% annual interest. It is only intended as a guide. Make sure you obtain accurate figures from your lender before committing to any mortgage. Your home may be repossessed if you do not keep up repayments on a mortgage.
Croydon, CR0 - Streetview
DISCLAIMER: Property descriptions and related information displayed on this page are marketing materials provided by Proctors - Shirley. Placebuzz does not warrant or accept any responsibility for the accuracy or completeness of the property descriptions or related information provided here and they do not constitute property particulars. Please contact Proctors - Shirley for full details and further information.
















