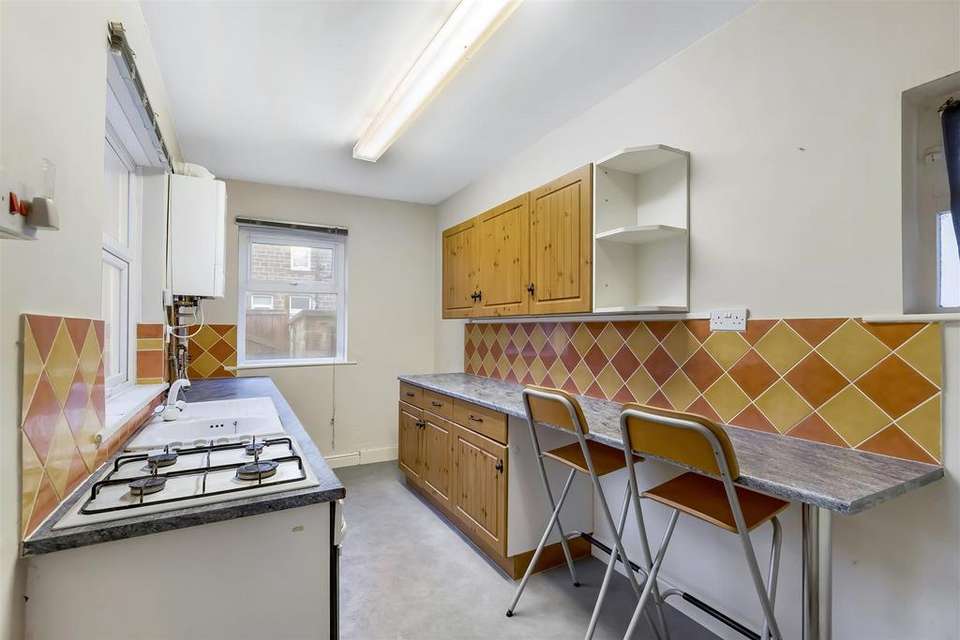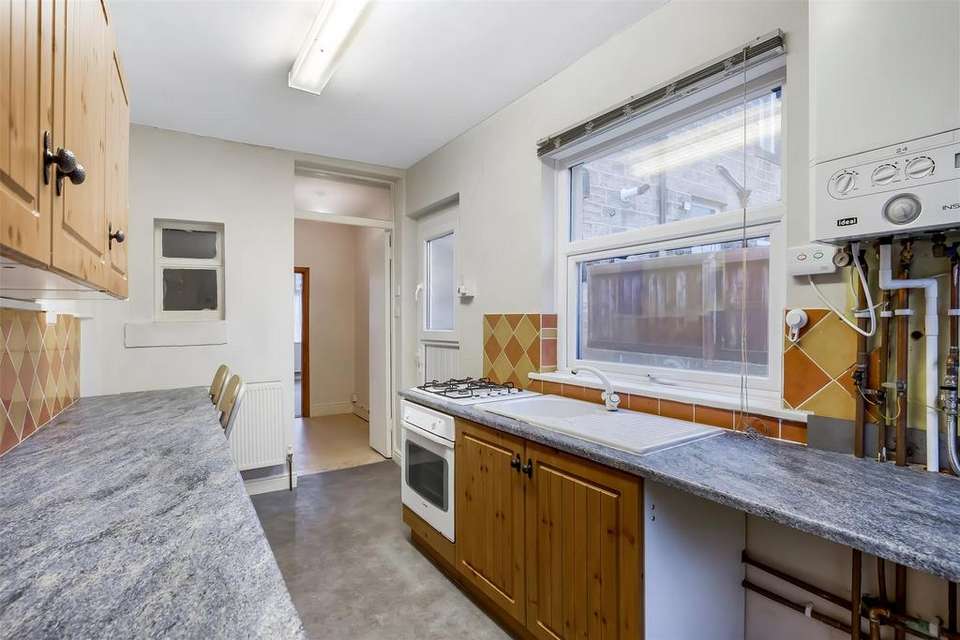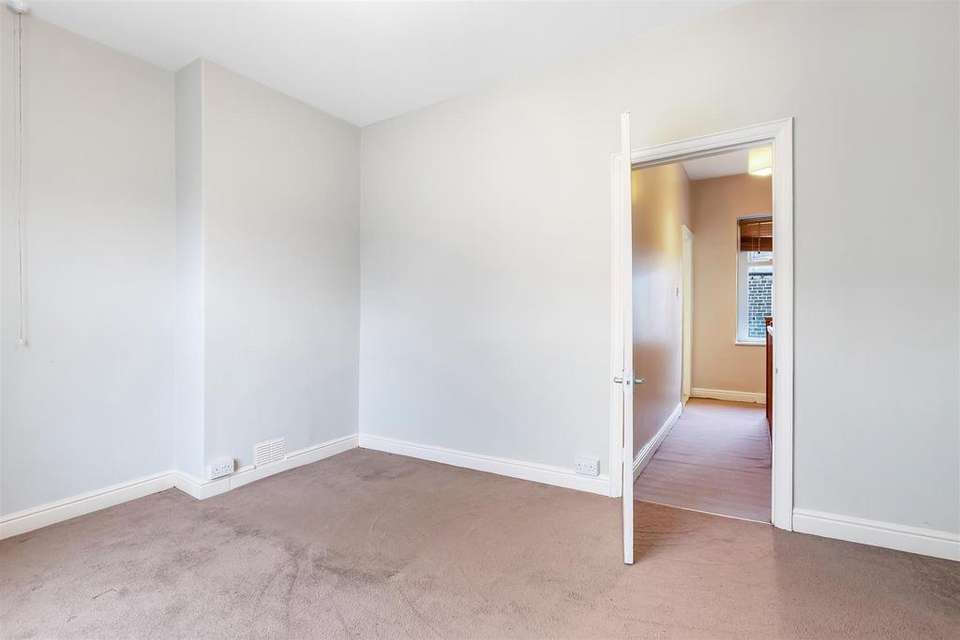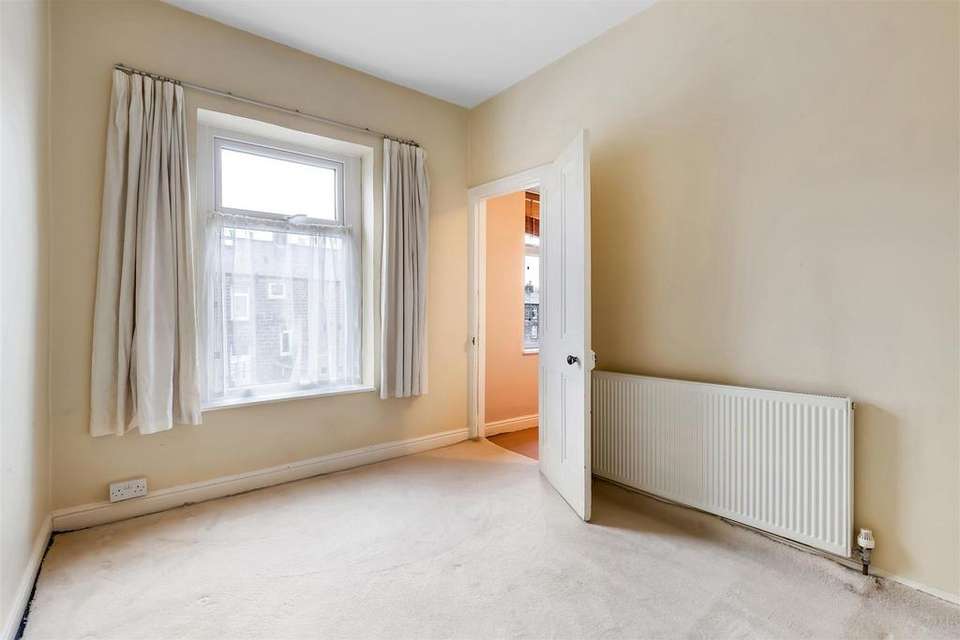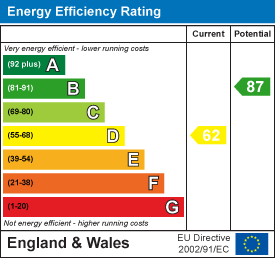2 bedroom terraced house for sale
Barrett Street, Silsden BD20terraced house
bedrooms
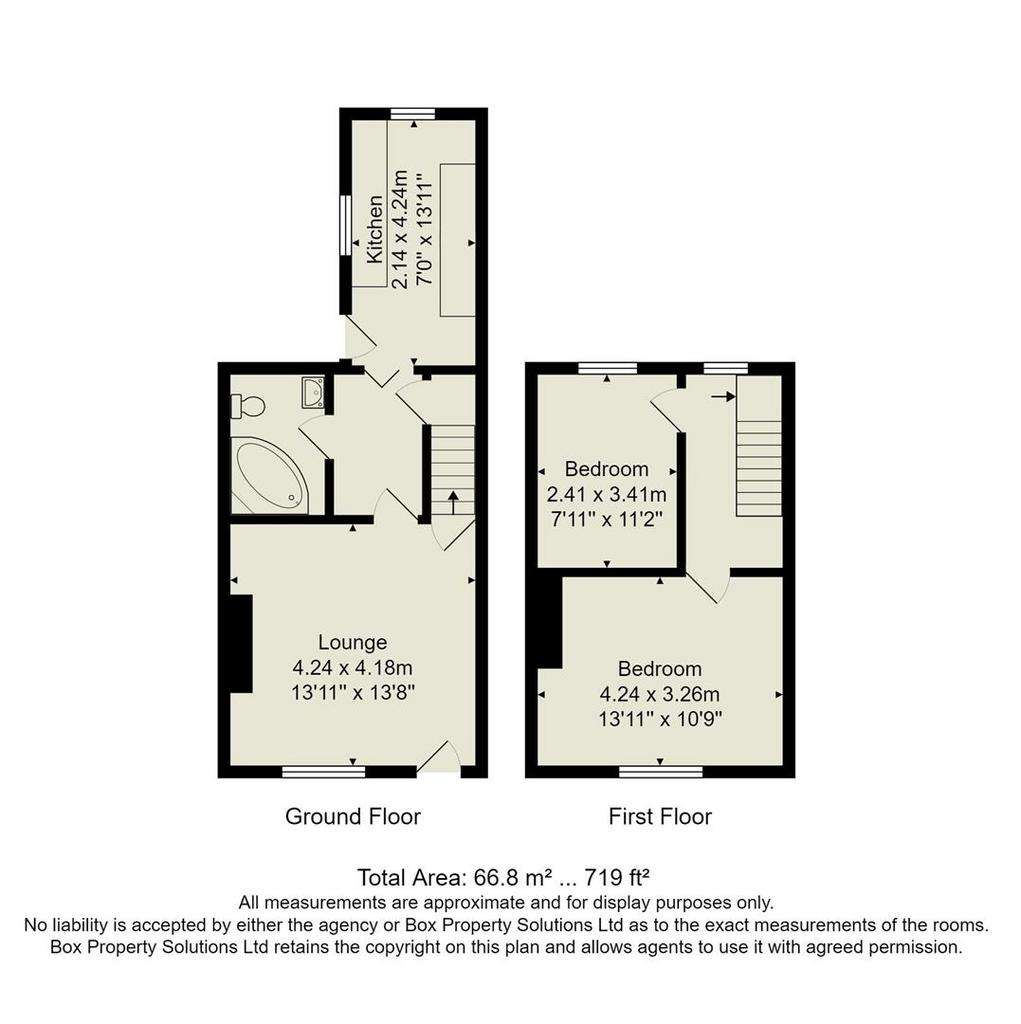
Property photos




+8
Property description
Situated in a highly regarded neighbourhood within a short walk of village centre amenities, this attractive stone terrace house provides generous and extended two bedroomed accommodation. Unusually for a property of this type there is a secure off road parking space to the rear.
With gas fired central heating and sealed unit double glazing, the accommodation comprises:
Ground Floor -
Sitting Room - 4.27m'' x 4.22m'' (14'0'' x 13'10'') - With a double glazed entrance door and a wall mounted gas fire.
Inner Hall - With a useful understairs store cupboard.
Bathroom - With a spa bath having a tiled surround and a shower over, low suite WC and a pedestal wash basin. Ceramic tiled floor.
Kitchen - 4.27m'' x 2.13m'' (14'0'' x 7'0'') - With an inset sink unit with a mixer tap, a range of fitted base and wall units incorporating cupboards, drawers and heat resistant work surfaces having a tiled surround and a fitted breakfast bar. Wall mounted gas fired central heating boiler. Windows to two sides and a double glazed door leading to the rear of the house.
First Floor -
Landing - Leading to:
Bedroom 1 - 4.27m'' x 3.25m (14'0'' x 10'8") - With a window to the front elevation.
Bedroom 2 - 3.40m x 2.51m (11'2" x 8'3") - With a window to the rear elevation.
Outside - There is an easily maintained garden to the front.
To the rear of the property is a small yard and an off road parking space.
Tenure - The property is understood to be Freehold.
Council Tax - City of Bradford Metropolitan District Council Tax Band B
Please Note - The extent of the property and its boundaries are subject to verification by inspection of the title deeds. The measurements in these particulars are approximate and have been provided for guidance purposes only. The fixtures, fittings and appliances have not been tested and therefore no guarantee can be given that they are in working order. The internal photographs used in these particulars are reproduced for general information and it cannot be inferred that any item is included in the sale.
Estate Agents Act 1979 - In accordance with the Estate Agents Act 1979 please be advised that the property is being marketed on behalf of an employee of Tranmer White Ltd.
With gas fired central heating and sealed unit double glazing, the accommodation comprises:
Ground Floor -
Sitting Room - 4.27m'' x 4.22m'' (14'0'' x 13'10'') - With a double glazed entrance door and a wall mounted gas fire.
Inner Hall - With a useful understairs store cupboard.
Bathroom - With a spa bath having a tiled surround and a shower over, low suite WC and a pedestal wash basin. Ceramic tiled floor.
Kitchen - 4.27m'' x 2.13m'' (14'0'' x 7'0'') - With an inset sink unit with a mixer tap, a range of fitted base and wall units incorporating cupboards, drawers and heat resistant work surfaces having a tiled surround and a fitted breakfast bar. Wall mounted gas fired central heating boiler. Windows to two sides and a double glazed door leading to the rear of the house.
First Floor -
Landing - Leading to:
Bedroom 1 - 4.27m'' x 3.25m (14'0'' x 10'8") - With a window to the front elevation.
Bedroom 2 - 3.40m x 2.51m (11'2" x 8'3") - With a window to the rear elevation.
Outside - There is an easily maintained garden to the front.
To the rear of the property is a small yard and an off road parking space.
Tenure - The property is understood to be Freehold.
Council Tax - City of Bradford Metropolitan District Council Tax Band B
Please Note - The extent of the property and its boundaries are subject to verification by inspection of the title deeds. The measurements in these particulars are approximate and have been provided for guidance purposes only. The fixtures, fittings and appliances have not been tested and therefore no guarantee can be given that they are in working order. The internal photographs used in these particulars are reproduced for general information and it cannot be inferred that any item is included in the sale.
Estate Agents Act 1979 - In accordance with the Estate Agents Act 1979 please be advised that the property is being marketed on behalf of an employee of Tranmer White Ltd.
Interested in this property?
Council tax
First listed
Over a month agoEnergy Performance Certificate
Barrett Street, Silsden BD20
Marketed by
Tranmer White - Ilkley 139 Bolling Road Ilkley, Yorkshire LS29 8PNPlacebuzz mortgage repayment calculator
Monthly repayment
The Est. Mortgage is for a 25 years repayment mortgage based on a 10% deposit and a 5.5% annual interest. It is only intended as a guide. Make sure you obtain accurate figures from your lender before committing to any mortgage. Your home may be repossessed if you do not keep up repayments on a mortgage.
Barrett Street, Silsden BD20 - Streetview
DISCLAIMER: Property descriptions and related information displayed on this page are marketing materials provided by Tranmer White - Ilkley. Placebuzz does not warrant or accept any responsibility for the accuracy or completeness of the property descriptions or related information provided here and they do not constitute property particulars. Please contact Tranmer White - Ilkley for full details and further information.




