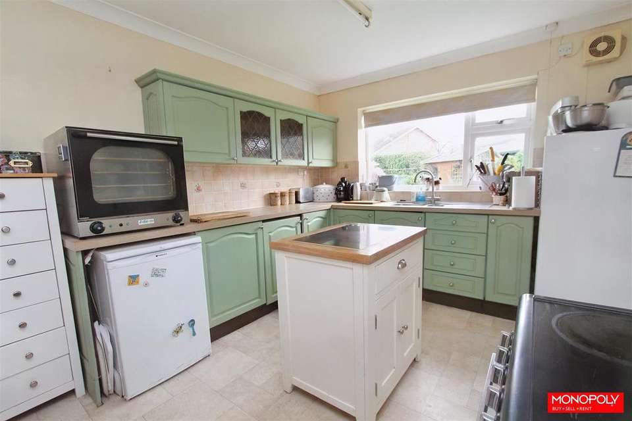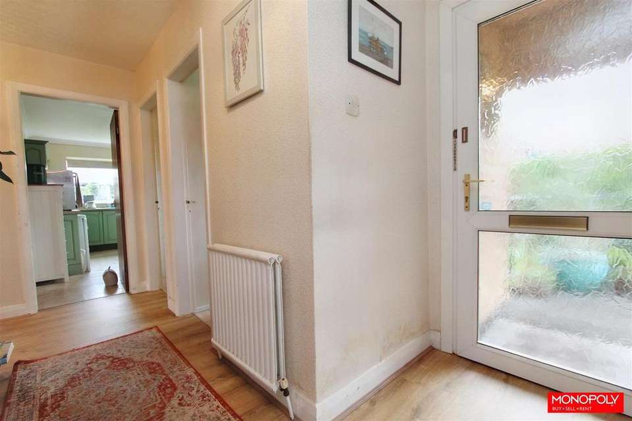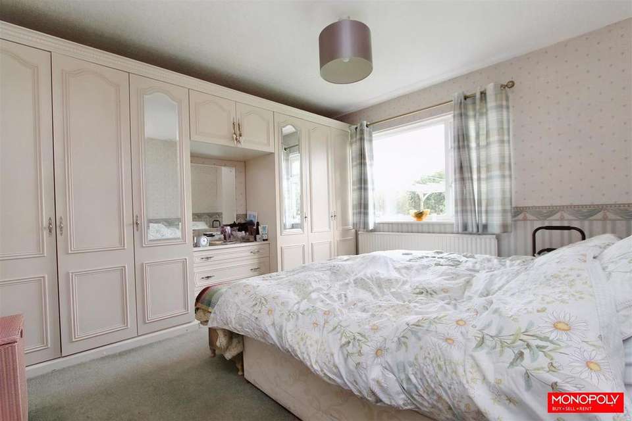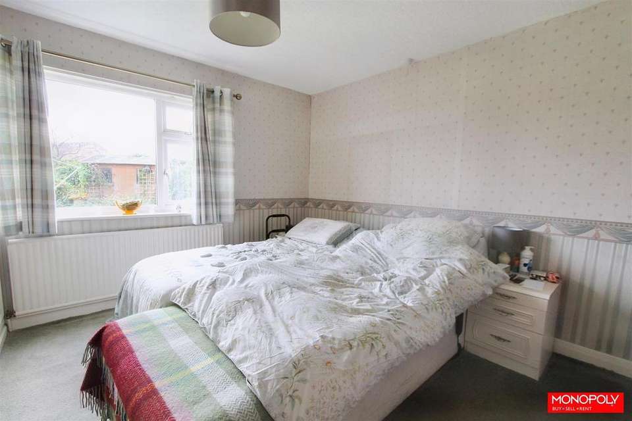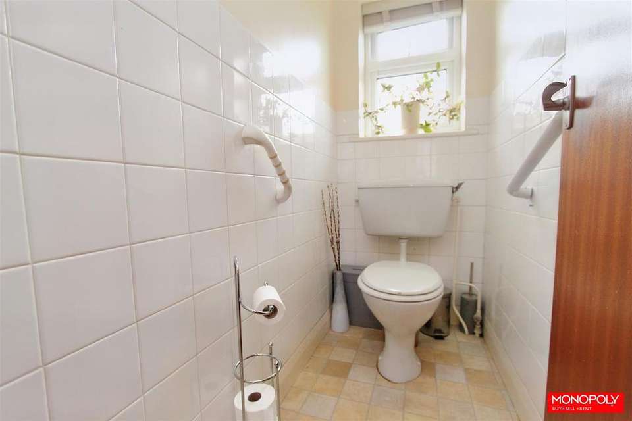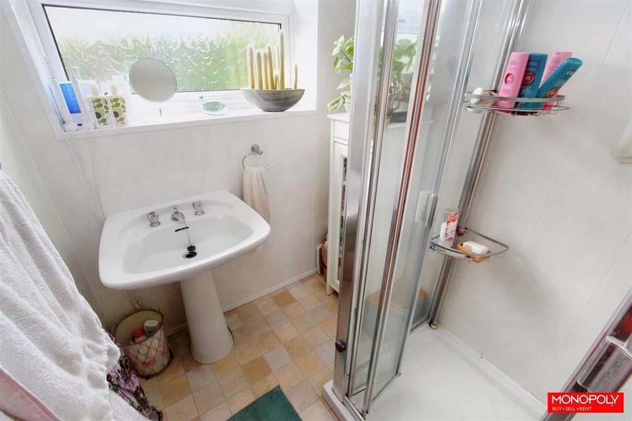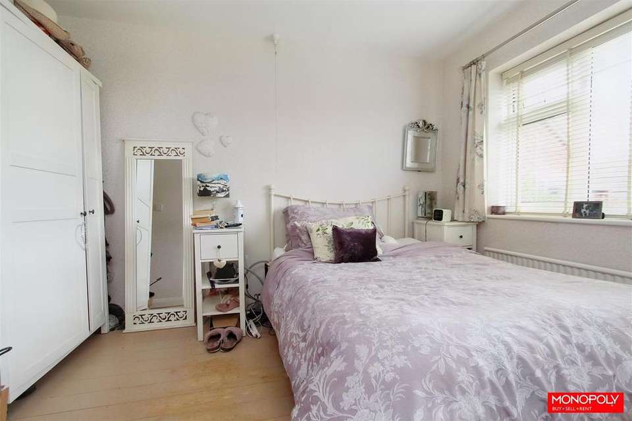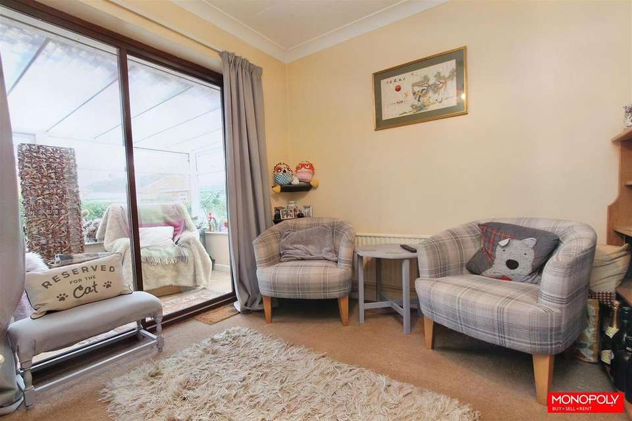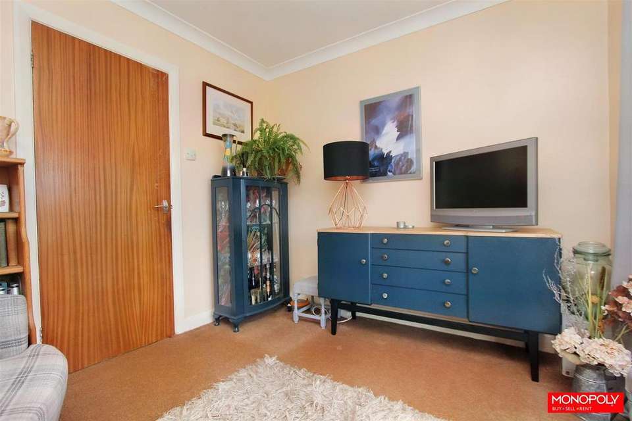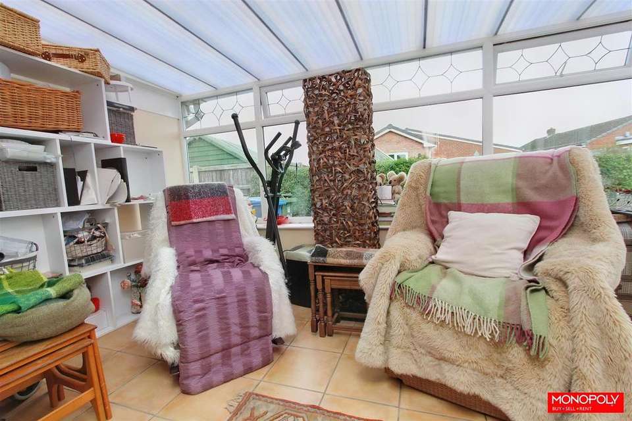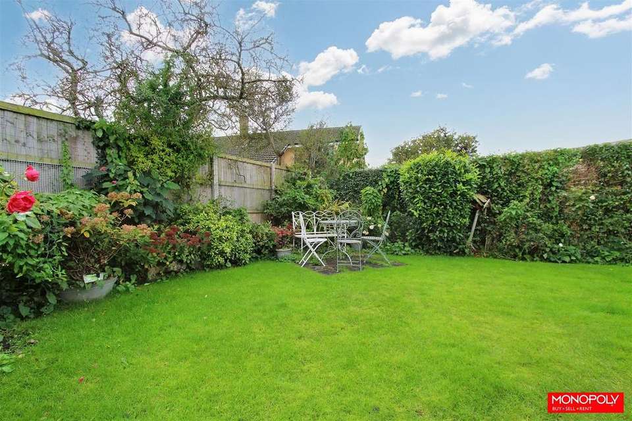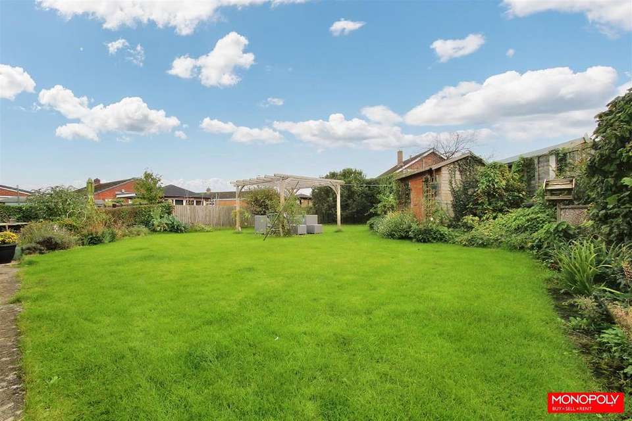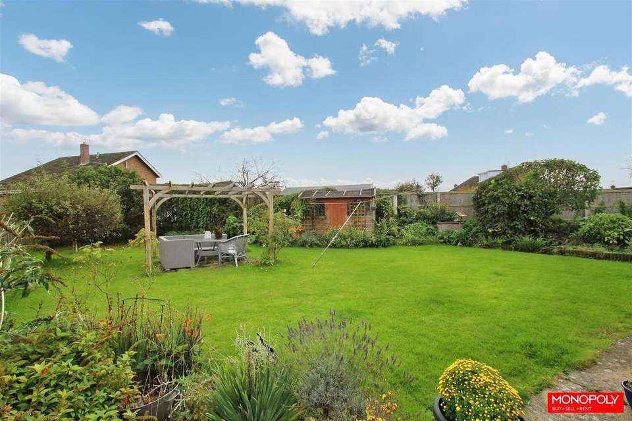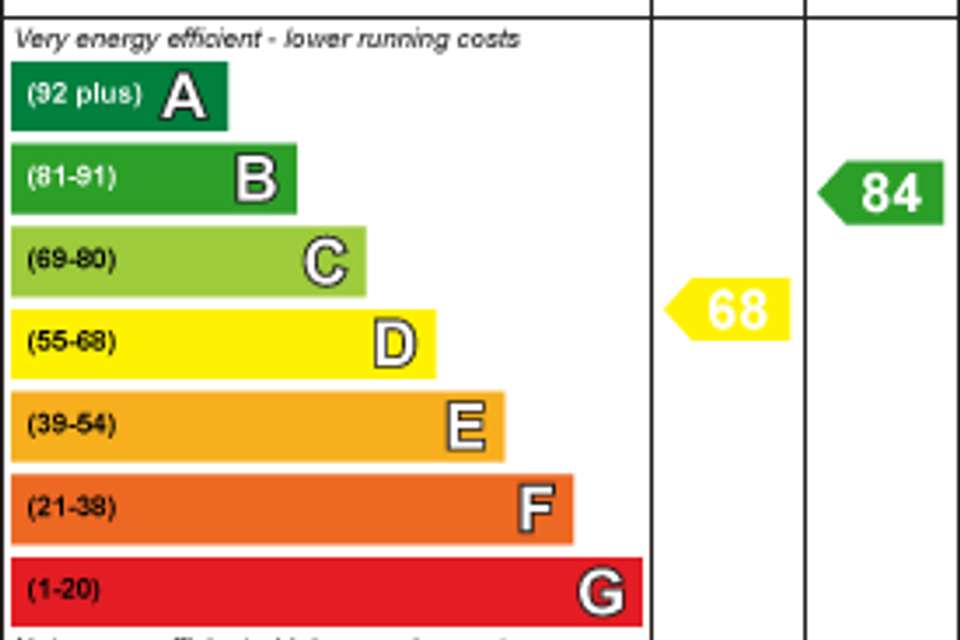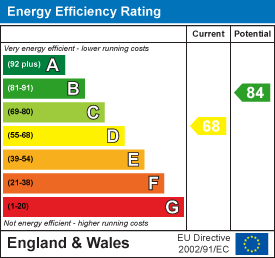3 bedroom bungalow for sale
Dalar Wen, Denbigh LL16bungalow
bedrooms
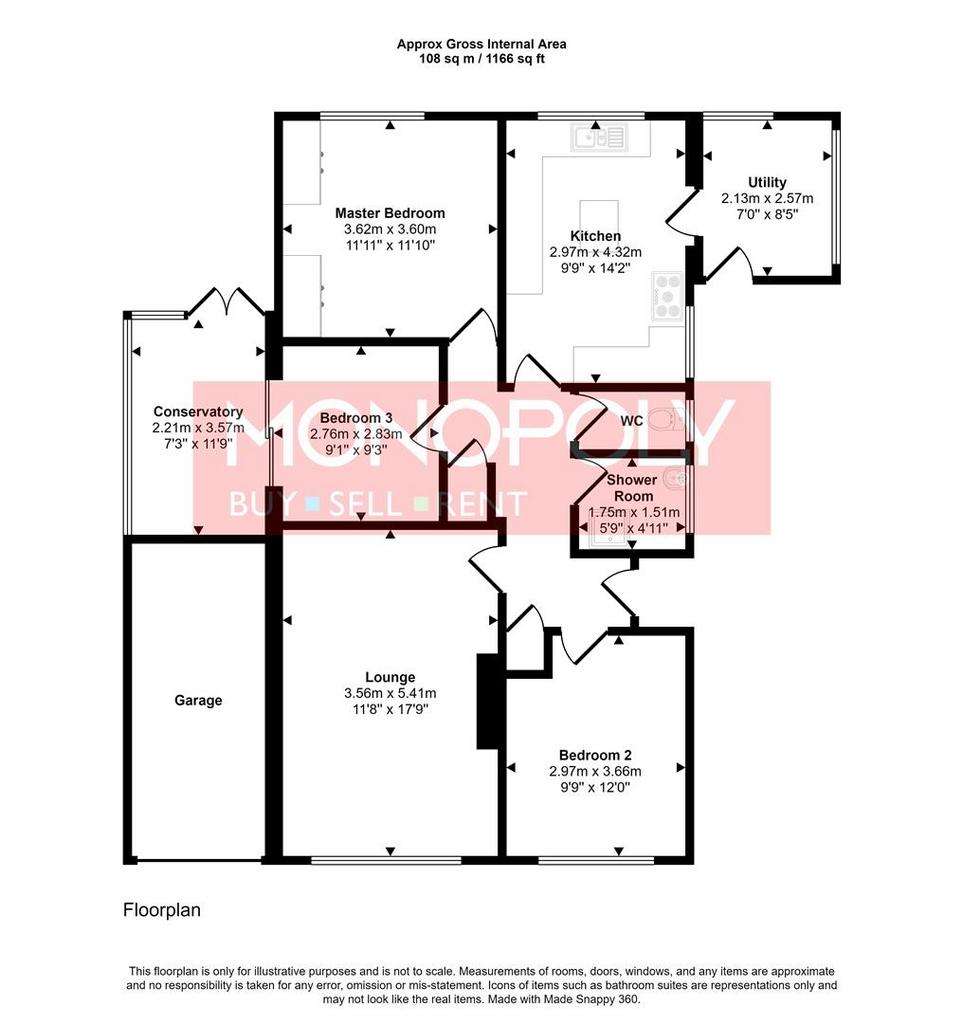
Property photos

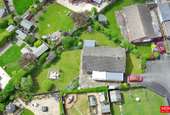
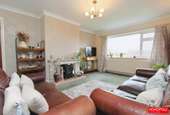
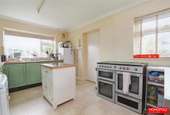
+14
Property description
Monopoly Buy Sell Rent is pleased to offer for sale this three-bedroom detached bungalow with a wraparound garden, situated in a quiet cul-de-sac location in lower Denbigh close to good schools, shops, leisure centre, and countryside walks. In brief, the property includes a generous lounge with a central fireplace, a fitted kitchen, a utility room, a lean-to conservatory, two double bedrooms, a single bedroom, a WC, and a shower room. To the front of the property, there is a tarmac driveway leading into the single garage, with a front garden and gates leading each side to the private and enclosed wraparound garden with a shed and pergola. A FABULOUS BUNGALOW THAT MUST BE VIEWED!
Hallway - A glazed uPVC front door leads you into this 'L' shaped hallway with beautiful laminate flooring (10 year guarantee), a radiator, an airing cupboard housing the boiler, and an additional storage cupboard. A hatch gives access into the insulated loft with doors leading into all rooms.
Lounge - 5.68 x 3.64 (max) (18'7" x 11'11" (max)) - A generous lounge having a central fireplace with tiled surround, hearth, and mantel housing an electric stove with carpeted flooring, radiator, coved ceiling, and a large, double-glazed window overlooking the front of the property.
Conservatory - 4.04 x 2.49 (13'3" x 8'2") - Sliding patio doors from the third bedroom/snug open into this lean-to conservatory with a poly roof, ceramic tiled flooring, with wall lights and French doors opening out onto the rear patio.
Kitchen - A good-sized dual-aspect kitchen fitted with a range of base and wall units having tiled splashbacks, wood effect worktops, stainless steel sink & mixer tap, extractor fan, and an electric range cooker with five ring ceramic hob. Tiled effect vinyl flooring, spaces for white goods, and a Butcher's block, there is also a gas connection into the kitchen, radiator, two double-glazed windows overlooking the rear and side of the property and a door leads you into the utility.
Utility - 2.58 x 2.20 (8'5" x 7'2") - A useful room with space and plumbing for a washing machine and tumble dryer with two windows overlooking the garden having vinyl flooring and a double-glazed uPVC white door leading you out to the garden. The utility has had a new roof with a 20-year lifespan!
Master Bedroom - 3.65 x 3.63 (11'11" x 11'10") - A considerably sized bedroom with fitted wardrobes and drawers running along one wall, carpeted flooring, coved ceiling, a radiator, and a double-glazed window overlooking the rear garden.
Bedroom 2 - 2.88 x 3.63 (max) (9'5" x 11'10" (max)) - A double bedroom with wooden floorboards having a double-glazed window overlooking the front of the property with a radiator and plenty of space for storage cupboards.
Bedroom 3 - 2.90 x 2.63 (9'6" x 8'7") - A single bedroom which is currently being used as a snug/sitting room having carpeted flooring, coved ceiling, and sliding patio doors leading you into the conservatory.
Wc - 1.80 x 0.90 (5'10" x 2'11") - Having part tiled walls, tiled effect vinyl flooring, and a double-glazed window with privacy glazing overlooking the side of the property.
Shower Room - 2.09 x 1.57 (6'10" x 5'1") - Fitted with a shower enclosure housing an electric shower with fully clad walls, vinyl flooring and pedestal sink with a double glazed window having privacy glass overlooking the rear of the property.
Front Garden - A tramaced driveway leads you to the garage with a lawn area having mature borders full of colorful perennials. A wooden gate leads you to the front door and a wrought iron gate leads you to the back garden.
Rear Garden - A larger than average garden that wraps around the bungalow having a large lawn area with a pergola, a paved patio area, a timber shed plus a metal shed, coal bunker and an outside tap, all bounded by evergreen hedging and panelled fencing.
Single Garage - A single garage with an up and over door having electrics and a new roof.
Hallway - A glazed uPVC front door leads you into this 'L' shaped hallway with beautiful laminate flooring (10 year guarantee), a radiator, an airing cupboard housing the boiler, and an additional storage cupboard. A hatch gives access into the insulated loft with doors leading into all rooms.
Lounge - 5.68 x 3.64 (max) (18'7" x 11'11" (max)) - A generous lounge having a central fireplace with tiled surround, hearth, and mantel housing an electric stove with carpeted flooring, radiator, coved ceiling, and a large, double-glazed window overlooking the front of the property.
Conservatory - 4.04 x 2.49 (13'3" x 8'2") - Sliding patio doors from the third bedroom/snug open into this lean-to conservatory with a poly roof, ceramic tiled flooring, with wall lights and French doors opening out onto the rear patio.
Kitchen - A good-sized dual-aspect kitchen fitted with a range of base and wall units having tiled splashbacks, wood effect worktops, stainless steel sink & mixer tap, extractor fan, and an electric range cooker with five ring ceramic hob. Tiled effect vinyl flooring, spaces for white goods, and a Butcher's block, there is also a gas connection into the kitchen, radiator, two double-glazed windows overlooking the rear and side of the property and a door leads you into the utility.
Utility - 2.58 x 2.20 (8'5" x 7'2") - A useful room with space and plumbing for a washing machine and tumble dryer with two windows overlooking the garden having vinyl flooring and a double-glazed uPVC white door leading you out to the garden. The utility has had a new roof with a 20-year lifespan!
Master Bedroom - 3.65 x 3.63 (11'11" x 11'10") - A considerably sized bedroom with fitted wardrobes and drawers running along one wall, carpeted flooring, coved ceiling, a radiator, and a double-glazed window overlooking the rear garden.
Bedroom 2 - 2.88 x 3.63 (max) (9'5" x 11'10" (max)) - A double bedroom with wooden floorboards having a double-glazed window overlooking the front of the property with a radiator and plenty of space for storage cupboards.
Bedroom 3 - 2.90 x 2.63 (9'6" x 8'7") - A single bedroom which is currently being used as a snug/sitting room having carpeted flooring, coved ceiling, and sliding patio doors leading you into the conservatory.
Wc - 1.80 x 0.90 (5'10" x 2'11") - Having part tiled walls, tiled effect vinyl flooring, and a double-glazed window with privacy glazing overlooking the side of the property.
Shower Room - 2.09 x 1.57 (6'10" x 5'1") - Fitted with a shower enclosure housing an electric shower with fully clad walls, vinyl flooring and pedestal sink with a double glazed window having privacy glass overlooking the rear of the property.
Front Garden - A tramaced driveway leads you to the garage with a lawn area having mature borders full of colorful perennials. A wooden gate leads you to the front door and a wrought iron gate leads you to the back garden.
Rear Garden - A larger than average garden that wraps around the bungalow having a large lawn area with a pergola, a paved patio area, a timber shed plus a metal shed, coal bunker and an outside tap, all bounded by evergreen hedging and panelled fencing.
Single Garage - A single garage with an up and over door having electrics and a new roof.
Interested in this property?
Council tax
First listed
Over a month agoEnergy Performance Certificate
Dalar Wen, Denbigh LL16
Marketed by
Monopoly Buy Sell Rent - Denbigh 15-19 High Street Denbigh, Wales LL16 3HYPlacebuzz mortgage repayment calculator
Monthly repayment
The Est. Mortgage is for a 25 years repayment mortgage based on a 10% deposit and a 5.5% annual interest. It is only intended as a guide. Make sure you obtain accurate figures from your lender before committing to any mortgage. Your home may be repossessed if you do not keep up repayments on a mortgage.
Dalar Wen, Denbigh LL16 - Streetview
DISCLAIMER: Property descriptions and related information displayed on this page are marketing materials provided by Monopoly Buy Sell Rent - Denbigh. Placebuzz does not warrant or accept any responsibility for the accuracy or completeness of the property descriptions or related information provided here and they do not constitute property particulars. Please contact Monopoly Buy Sell Rent - Denbigh for full details and further information.





